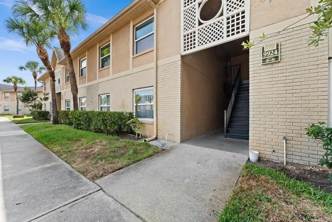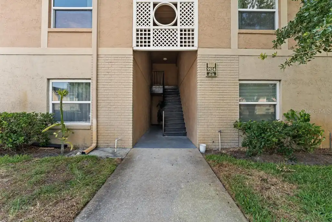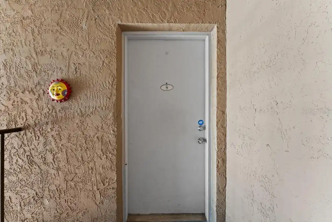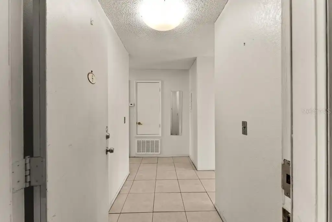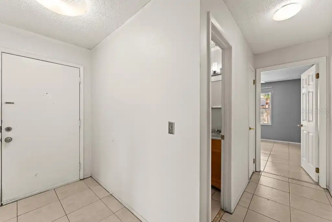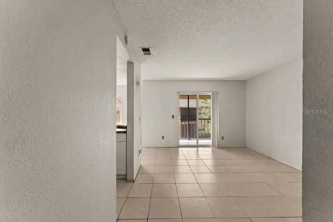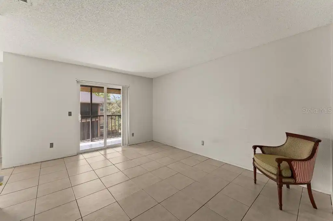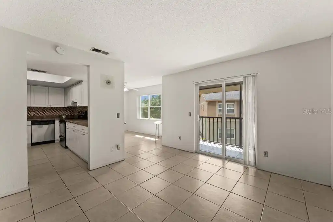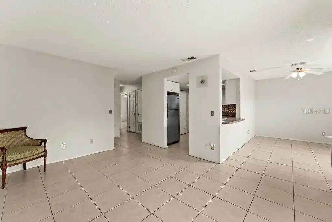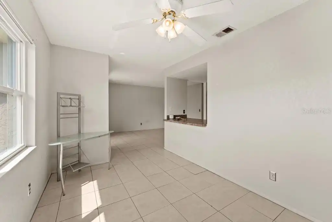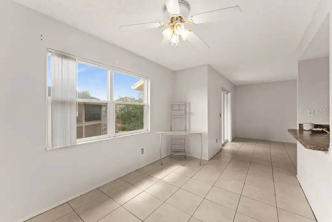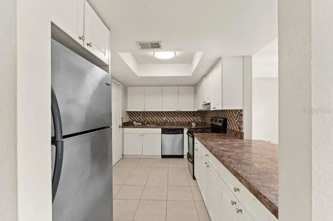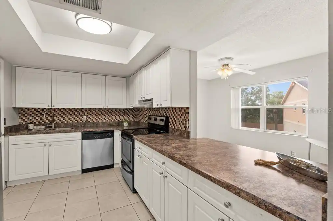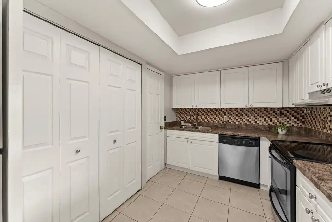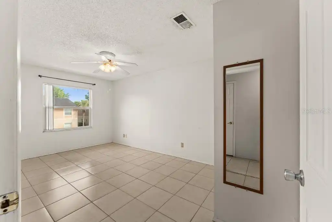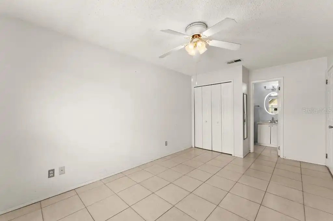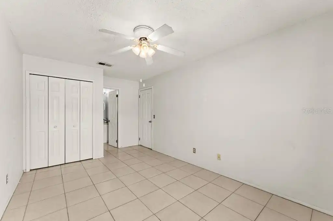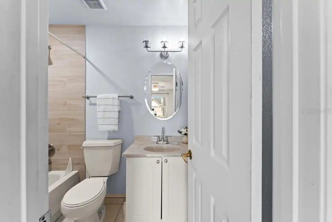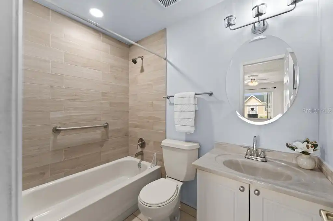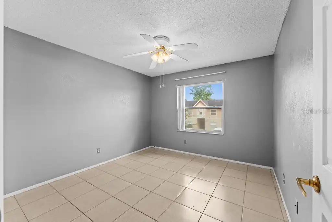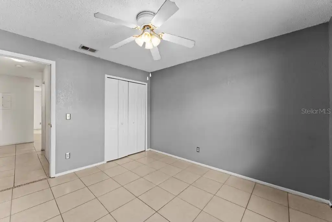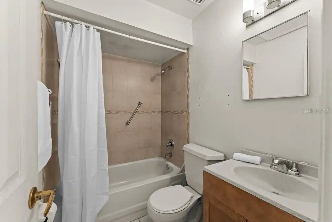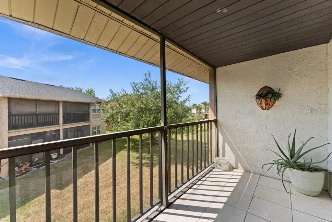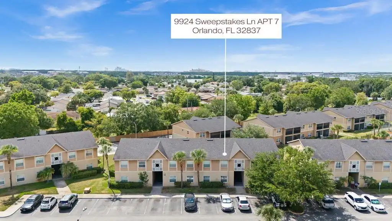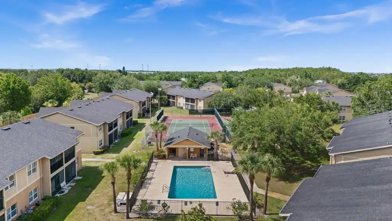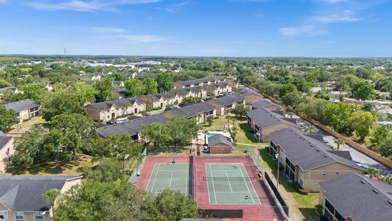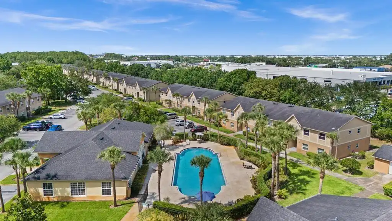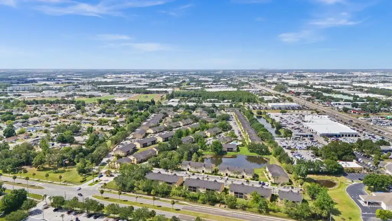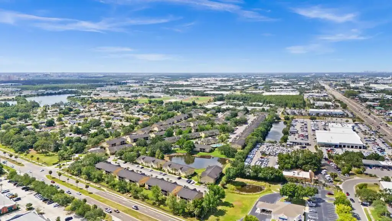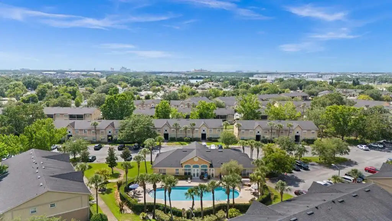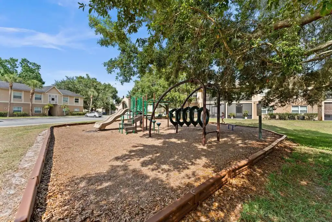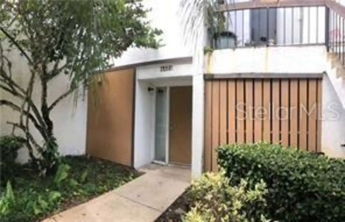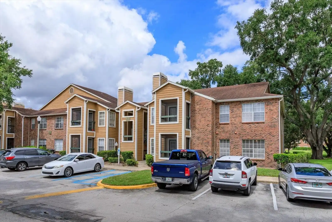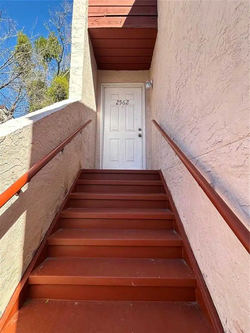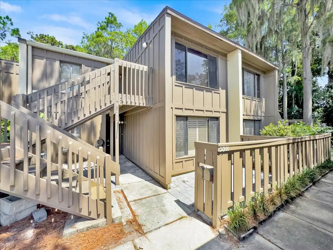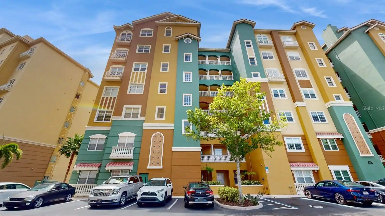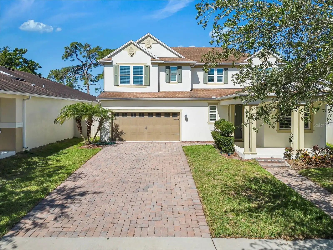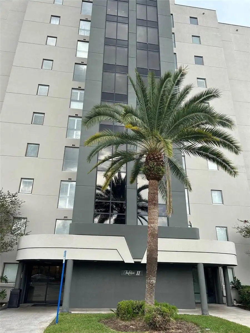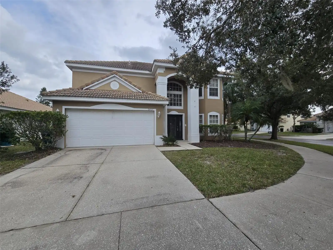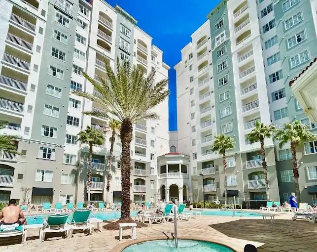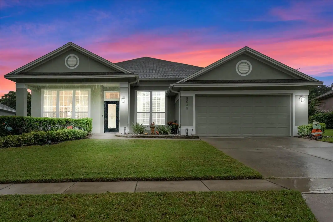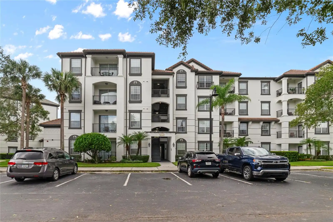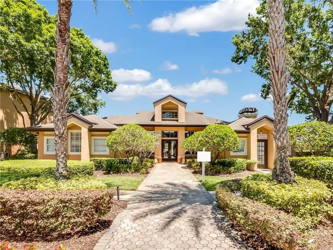Additional Information
Additional Lease Restrictions
Buyer and buyer’s agent to verify all rental rules, regulations, and association approval process with the HOA
Additional Parcels YN
false
Alternate Key Folio Num
10-24-29-3055-42-070
Amenities Additional Fees
Buyer and buyer’s agent to verify all association amenities and community rules with the HOA
Appliances
Dishwasher, Disposal, Dryer, Electric Water Heater, Exhaust Fan, Ice Maker, Microwave, Range, Refrigerator, Washer
Approval Process
Buyer and buyer’s agent must contact HOA for further information about the application process
Association Approval Required YN
1
Association Email
stephanie.powers@fsresidential.com
Association Fee Frequency
Monthly
Association Fee Includes
Pool, Maintenance Structure, Maintenance Grounds, Management, Pest Control, Security, Sewer, Water
Association Fee Requirement
Required
Association URL
www.fsresidential.com
Building Area Source
Public Records
Building Area Total Srch SqM
84.08
Building Area Units
Square Feet
Calculated List Price By Calculated SqFt
204.42
Community Features
Clubhouse, Community Mailbox, Playground, Pool, Tennis Courts
Construction Materials
Brick, Stucco
Cumulative Days On Market
139
Exterior Features
Balcony, Courtyard, Sidewalk, Sliding Doors, Tennis Court(s)
Flood Zone Date
2009-09-25
Flood Zone Panel
12095C0420F
Interior Features
Ceiling Fans(s), Open Floorplan, Window Treatments
Internet Address Display YN
true
Internet Automated Valuation Display YN
true
Internet Consumer Comment YN
true
Internet Entire Listing Display YN
true
Living Area Source
Public Records
Living Area Units
Square Feet
Lot Size Square Meters
406
Modification Timestamp
2024-10-22T16:14:08.007Z
Parcel Number
10-24-29-3055-42-070
Pet Restrictions
Buyer and buyer’s agent to verify all pet rules and regulations with the HOA
Previous List Price
190000
Price Change Timestamp
2024-10-22T16:13:12.000Z
Public Remarks
Lovely move-in ready condominium in the community of HAWTHORNE VILLAGE close to HUNTERS CREEK! Enjoy peace and quiet in this SECOND FLOOR condomium. Lots of natural light throughout this unit. NO CARPET, ceramic tile throughout. Living room offers plenty of space and SLIDING DOORS leading to the SCREENED and TILED BALCONY with community pool views. The dining room has both an EAT-IN bar and plenty of space for a dining set. The kitchen offers a UTILITY CLOSET as well as a PANTRY, with lots of COUNTERTOP and CABINET space. The primary bedroom offers EN-SUITE BATHROOM with a WALK-IN SHOWER. This community offers TWO COMMUNITY POOLS, PLAYGROUND, TENNIS COURTS, and OVERNIGHT SECURITY. Schedule your private showing today!
RATIO Current Price By Calculated SqFt
204.42
Showing Requirements
ShowingTime
Status Change Timestamp
2024-06-05T19:10:02.000Z
Tax Legal Description
HAWTHORNE VILLAGE CONDOMINIUM 8611/3509UNIT 7 BLDG 42
Total Acreage
0 to less than 1/4
Universal Property Id
US-12095-N-102429305542070-S-GE
Unparsed Address
9924 SWEEPSTAKES LN #7
Utilities
Cable Available, Cable Connected, Electricity Connected, Public































