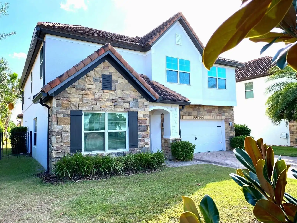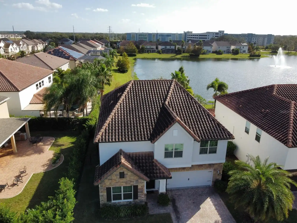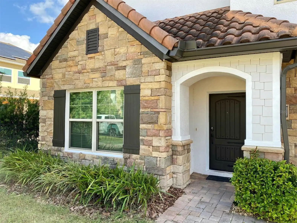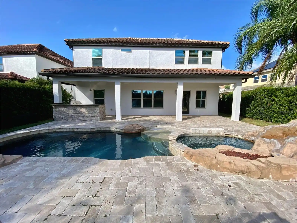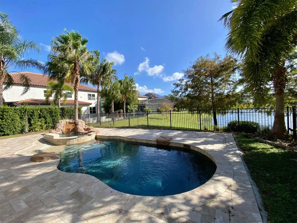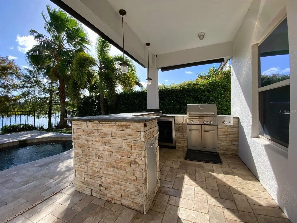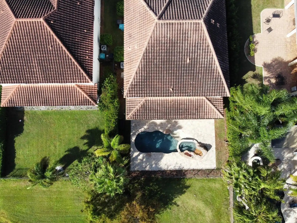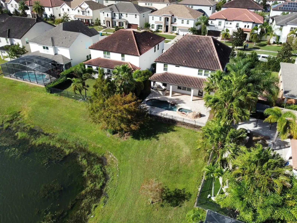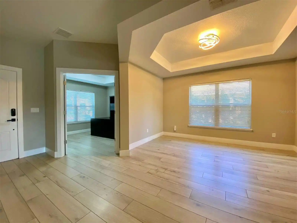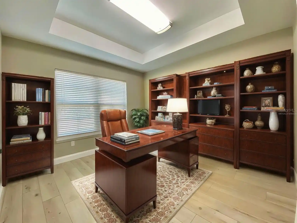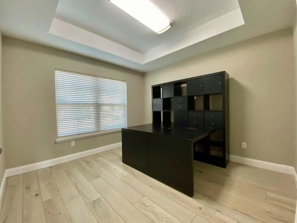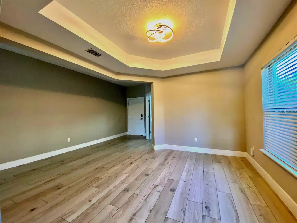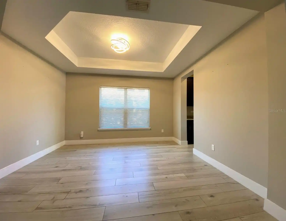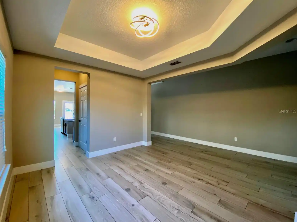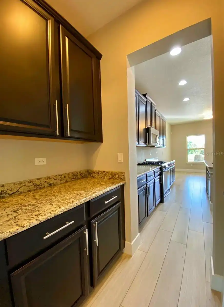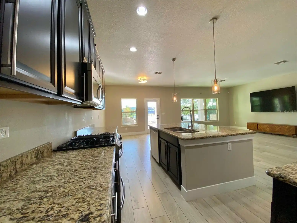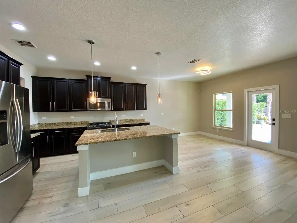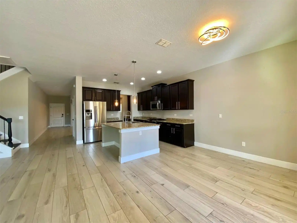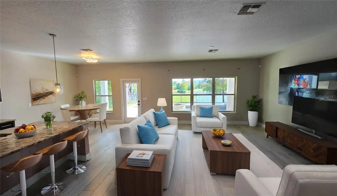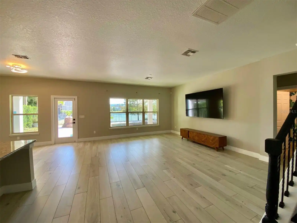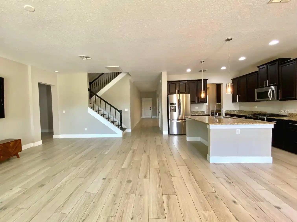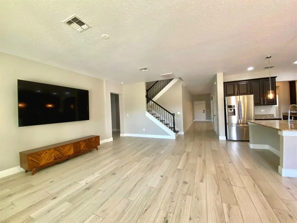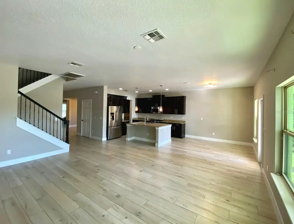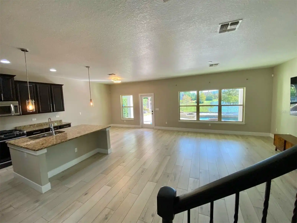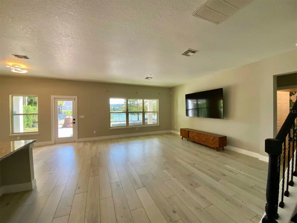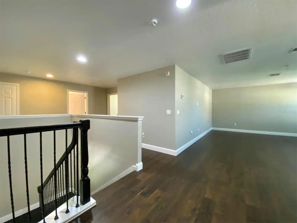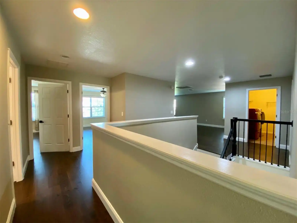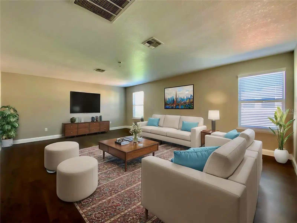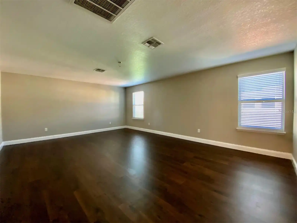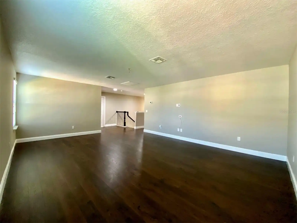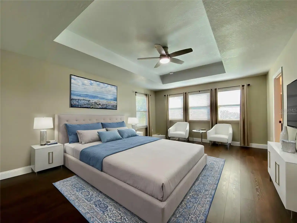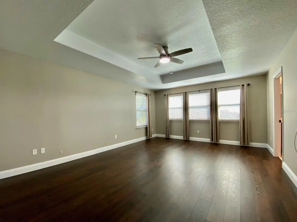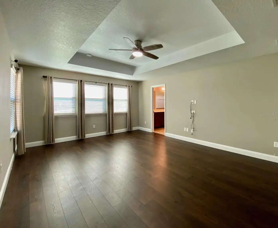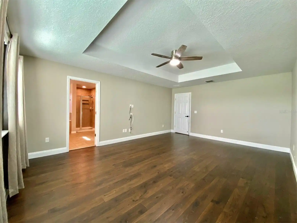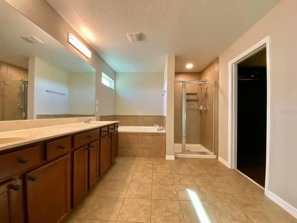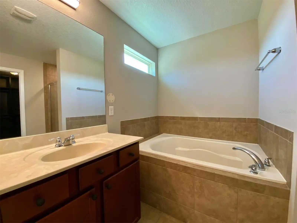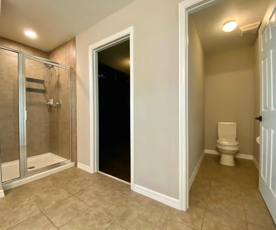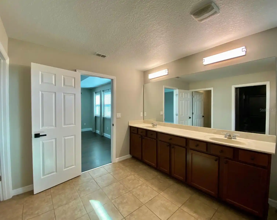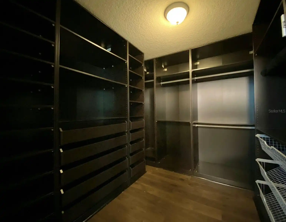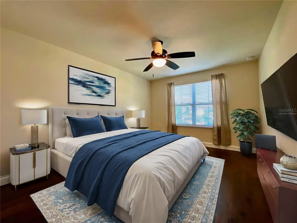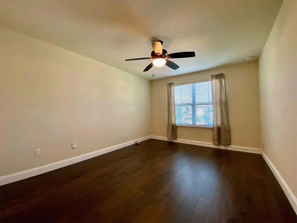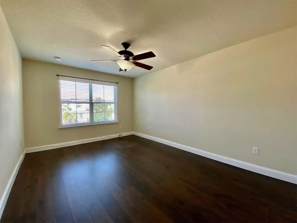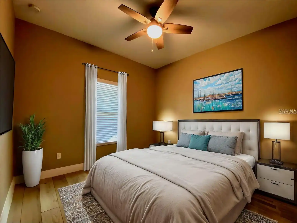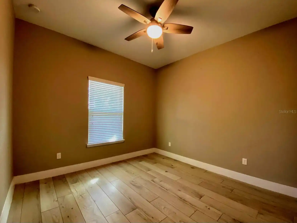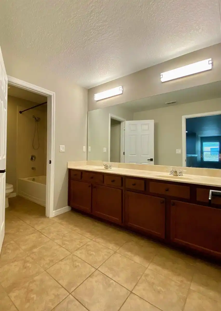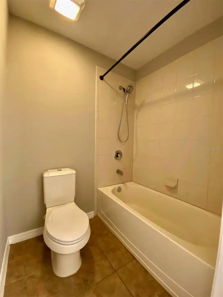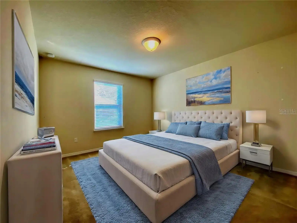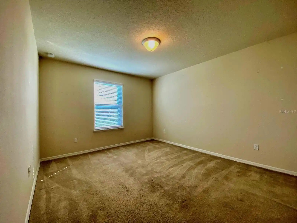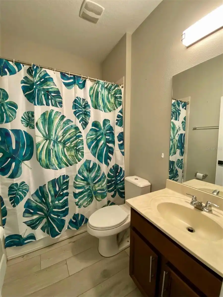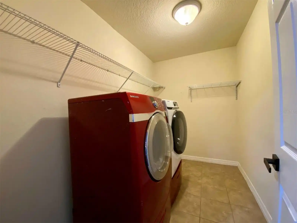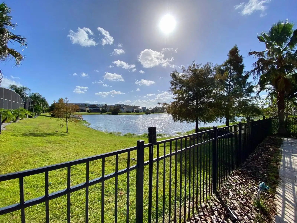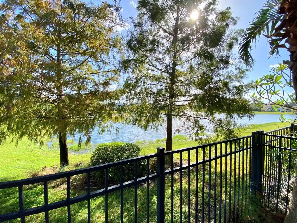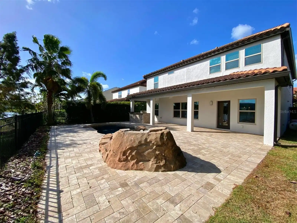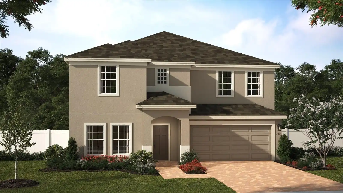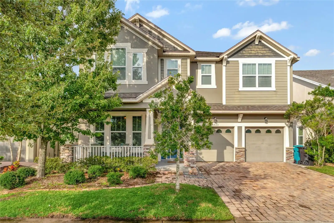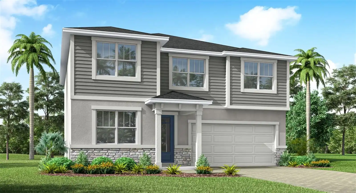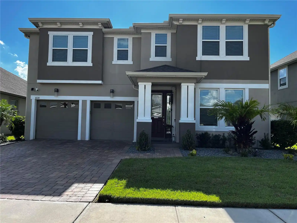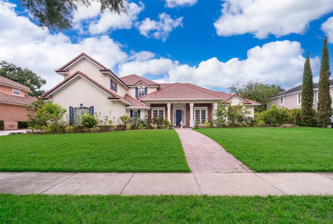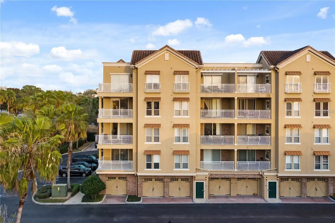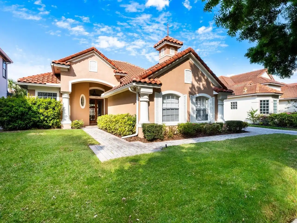Additional Information
Additional Lease Restrictions
N?A
Additional Parcels YN
false
Appliances
Dishwasher, Disposal, Dryer, Electric Water Heater, Ice Maker, Microwave, Range, Range Hood, Refrigerator, Washer
Architectural Style
Contemporary
Association Email
office@tpsams.com
Association Fee Frequency
Quarterly
Association URL
www.tpsams.com
Building Area Source
Public Records
Building Area Total Srch SqM
400.32
Building Area Units
Square Feet
Calculated List Price By Calculated SqFt
226.31
Construction Materials
Block, Stucco
Cumulative Days On Market
1
Disclosures
HOA/PUD/Condo Disclosure
Elementary School
Eagle Creek Elementary
Exterior Features
Outdoor Kitchen, Rain Gutters, Sidewalk
Flooring
Carpet, Ceramic Tile, Laminate, Vinyl
Heating
Central, Electric, Propane
High School
Lake Nona High
Interior Features
Ceiling Fans(s), Kitchen/Family Room Combo, PrimaryBedroom Upstairs
Internet Address Display YN
false
Internet Automated Valuation Display YN
true
Internet Consumer Comment YN
true
Internet Entire Listing Display YN
true
Living Area Source
Public Records
Living Area Units
Square Feet
Lot Features
Landscaped, Private, Sidewalk, Paved
Lot Size Square Meters
589
Middle Or Junior School
Lake Nona Middle School
Modification Timestamp
2024-11-02T20:20:09.262Z
Other Structures
Outdoor Kitchen
Parcel Number
32-24-31-2800-00-610
Patio And Porch Features
Covered, Enclosed
Pool Features
Gunite, In Ground
Property Condition
Completed
Public Remarks
One or more photo(s) has been virtually staged. Welcome to this stunning pool home in the desirable Lake Nona area, perfectly situated with picturesque views of a tranquil pond and fountain. This spacious 5-bedroom, 3-bathroom residence with an office and huge upstairs living area/den boasts an inviting open floor plan, ideal for entertaining and family living. The gourmet kitchen is a chef's dream, featuring beautiful granite countertops, a large center island, and stainless steel appliances, including a gas stove. It seamlessly flows into the family room and breakfast area, providing an ideal view of the outdoor living space. Step outside to your private paradise, complete with a paved lanai, a gorgeous heated pool with a jacuzzi and waterfall, outdoor kitchen/bar and a serene pond backdrop. The main floor includes a guest room, a full bath, formal dining room, butler pantry and a dedicated office space. Ascend to the second floor to find a spacious loft, a luxurious master suite with a walk-in closet, and three additional bedrooms sharing a full bath. Designed for low maintenance, this home features a tile roof and rain gutters, allowing you to enjoy your surroundings without the hassle. Located near Orlando International Airport, Lake Nona Town Center, Medical City, shopping, and dining, this home offers both luxury and convenience. Don’t miss your chance to make it yours!
RATIO Current Price By Calculated SqFt
226.31
Realtor Info
As-Is, List Agent is Owner
Showing Requirements
Combination Lock Box, ShowingTime
Spa Features
Heated, In Ground
Status Change Timestamp
2024-11-01T18:07:58.000Z
Tax Annual Amount
11369.76
Tax Legal Description
FELLS LANDING 77/42 LOT 61
Total Acreage
0 to less than 1/4
Universal Property Id
US-12095-N-322431280000610-R-N
Utilities
Cable Connected, Electricity Available, Propane, Street Lights, Water Connected
Vegetation
Mature Landscaping
Water Frontage Feet Pond
30





















































