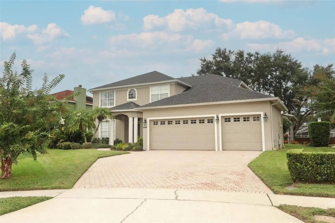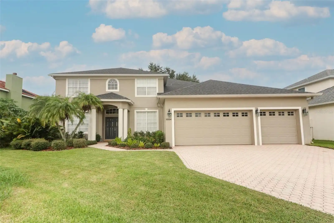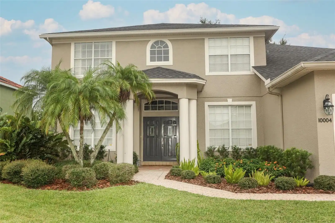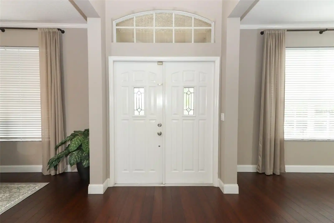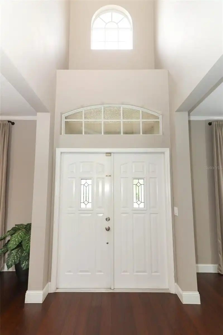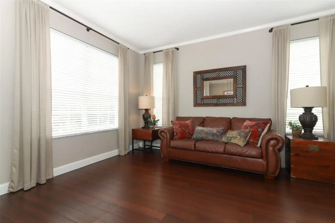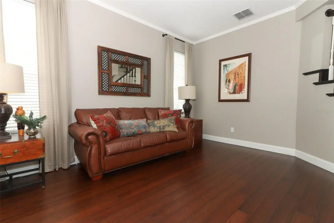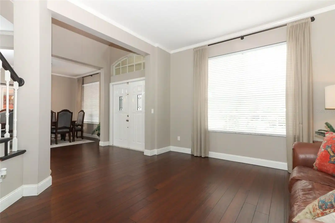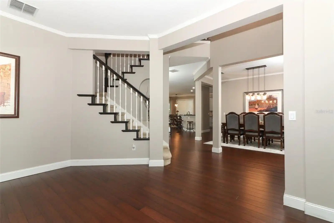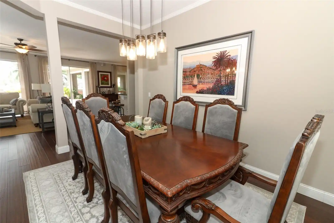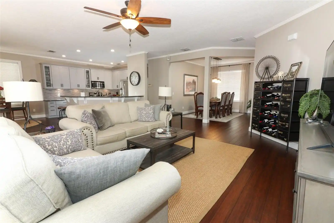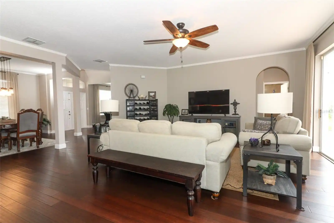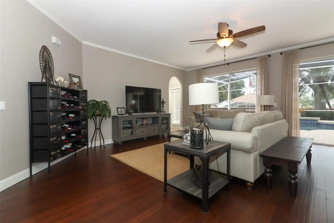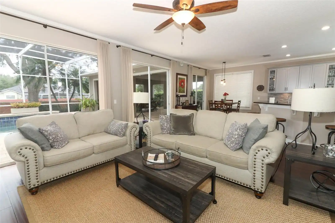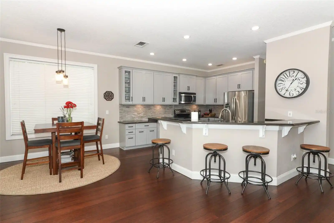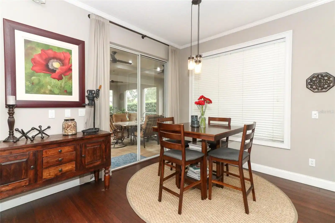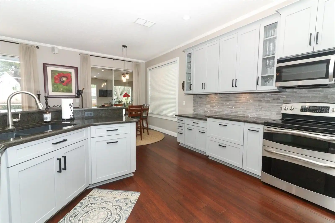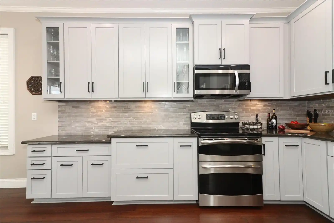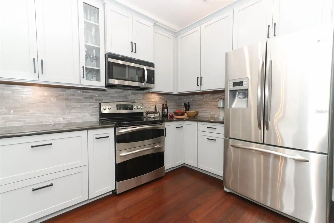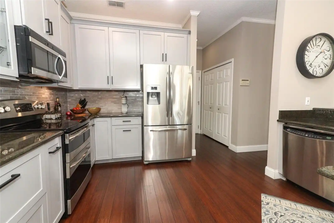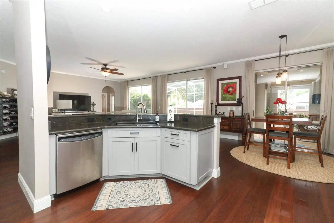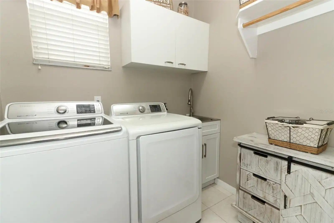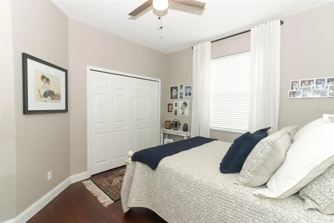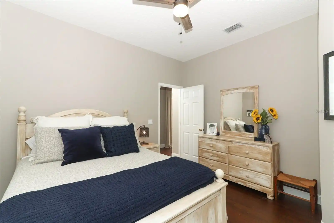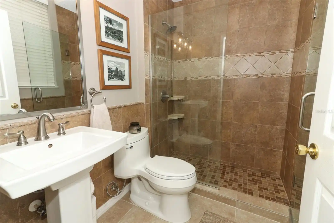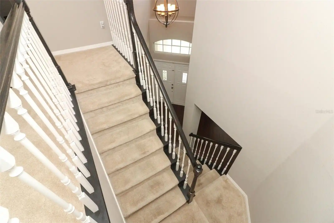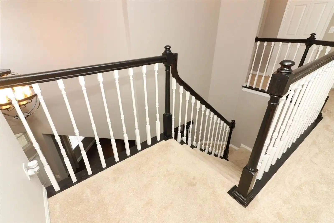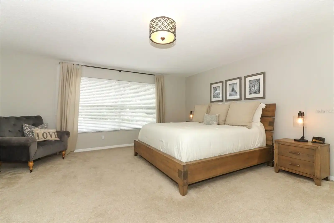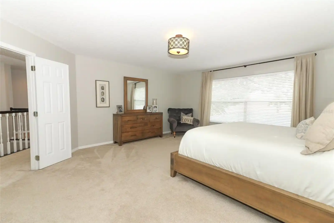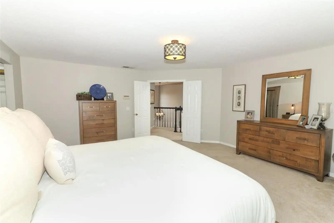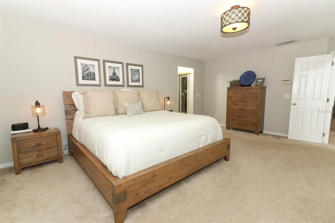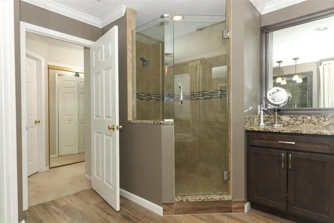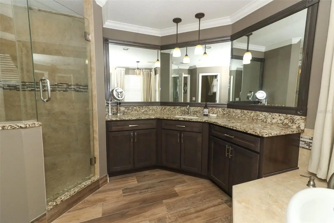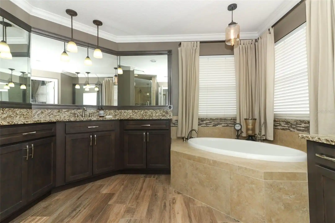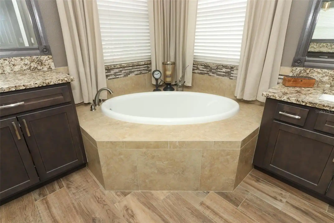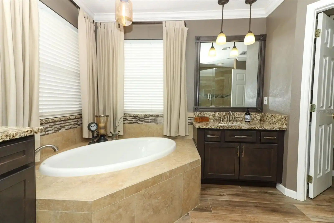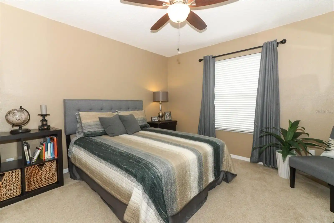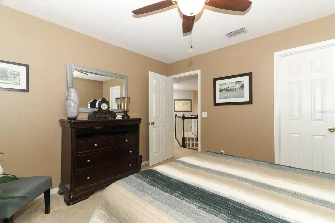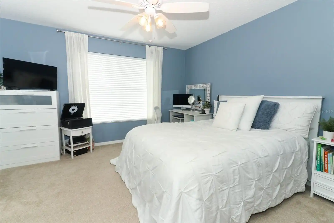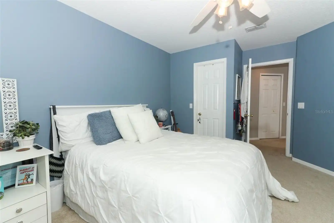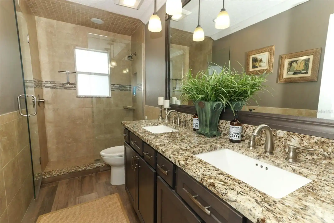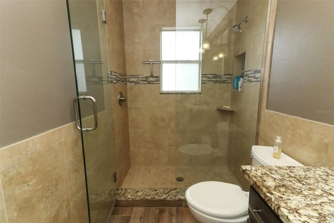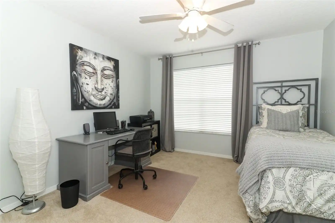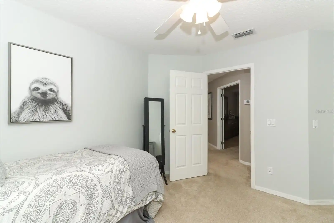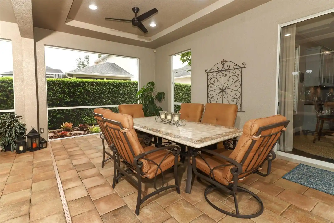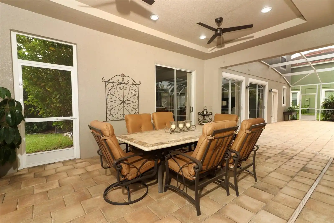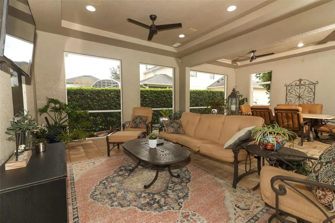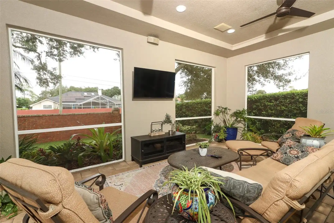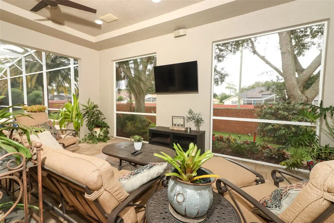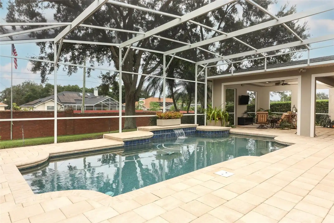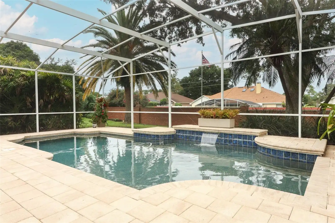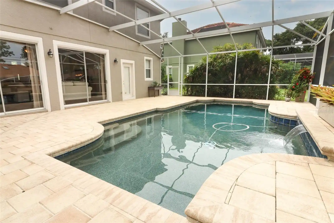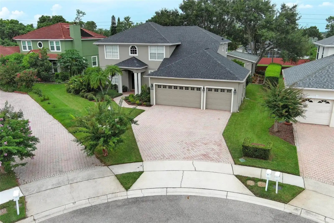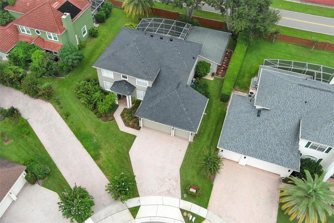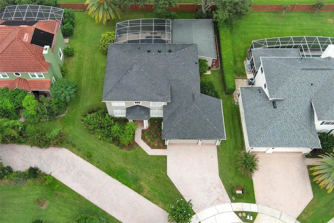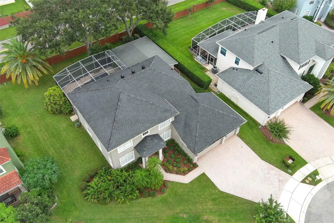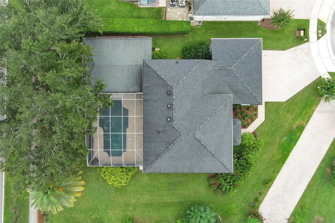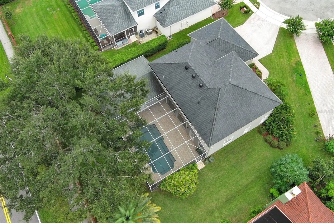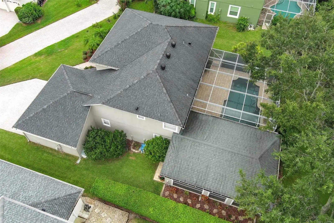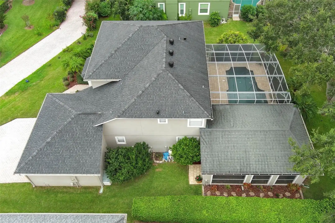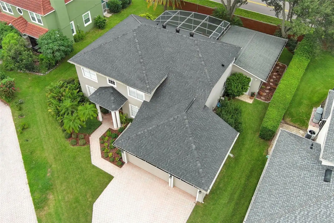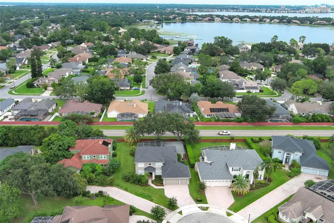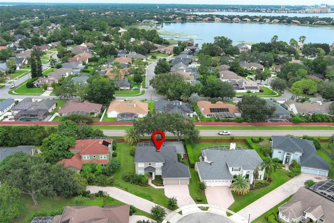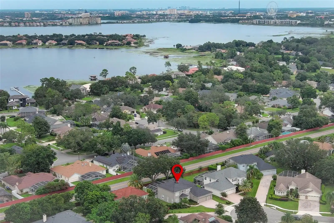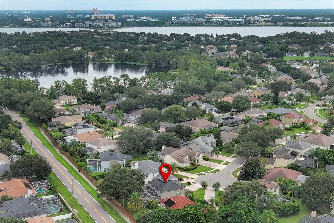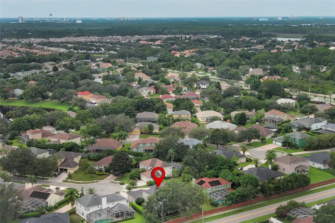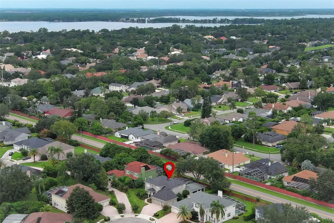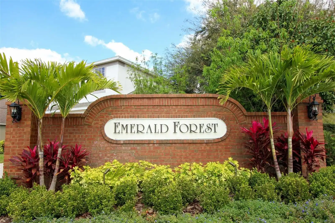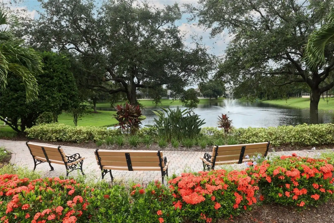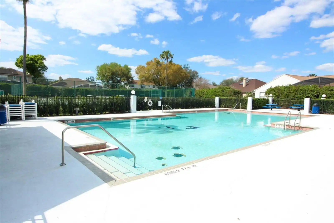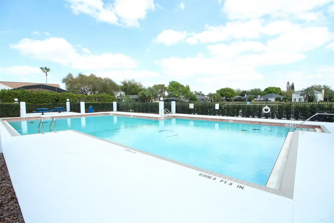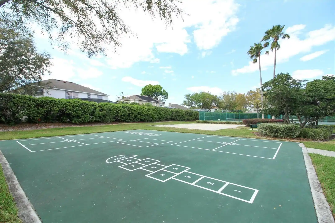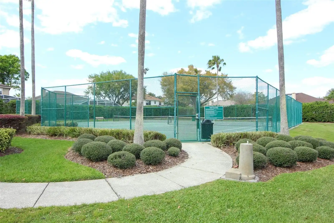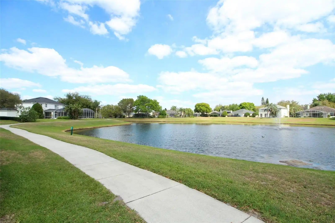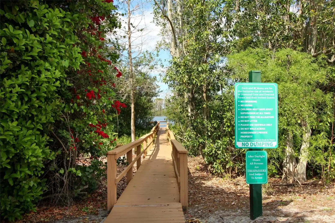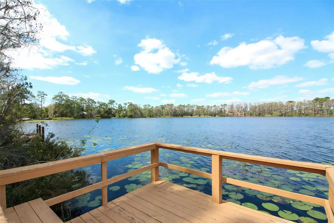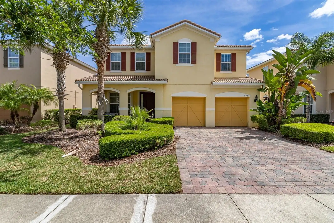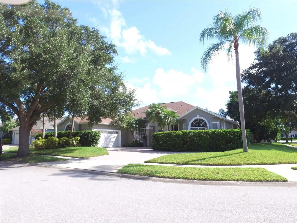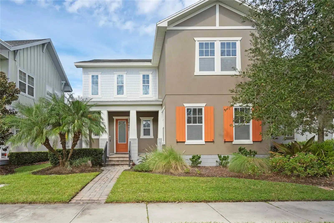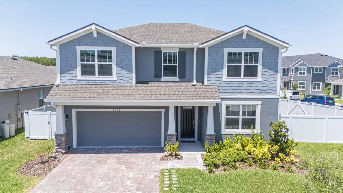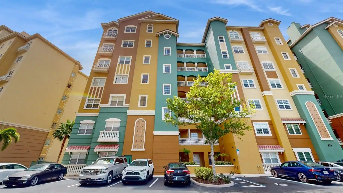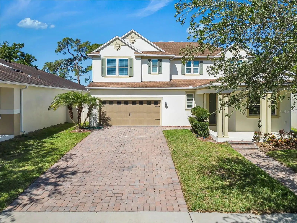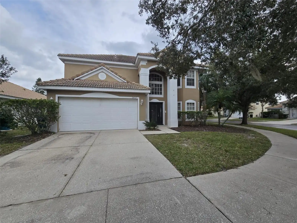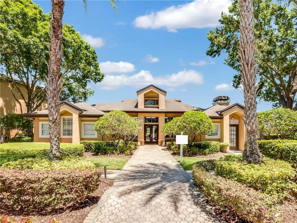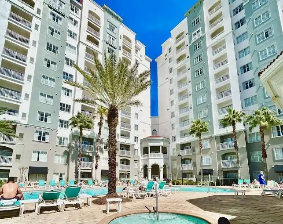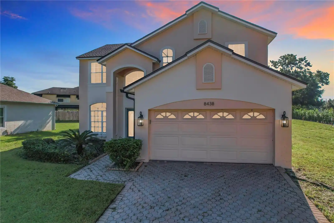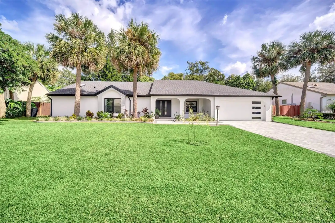Additional Information
Additional Lease Restrictions
Contact HOA for leasing restrictions
Additional Parcels YN
false
Additional Rooms
Family Room, Florida Room, Formal Living Room Separate
Alternate Key Folio Num
282410249501890
Appliances
Dishwasher, Disposal, Dryer, Electric Water Heater, Microwave, Range, Range Hood, Refrigerator, Washer
Architectural Style
Contemporary, Florida
Association Amenities
Basketball Court, Pool, Tennis Court(s)
Association Email
office@tpsams.com
Association Fee Frequency
Annually
Association Fee Includes
Maintenance Grounds, Pool, Recreational Facilities
Association Fee Requirement
Required
Building Area Source
Public Records
Building Area Total Srch SqM
412.86
Building Area Units
Square Feet
Calculated List Price By Calculated SqFt
297.06
Community Features
Association Recreation - Owned, Pool, Tennis Courts
Construction Materials
Block, Stucco, Wood Frame
Cumulative Days On Market
33
Disclosures
HOA/PUD/Condo Disclosure, Seller Property Disclosure
Elementary School
Sand Lake Elem
Exterior Features
Irrigation System, Private Mailbox, Sidewalk, Sliding Doors
Heating
Central, Electric, Heat Pump
High School
Lake Buena Vista High School
Interior Features
Attic Ventilator, Crown Molding, Eat-in Kitchen, High Ceilings, Kitchen/Family Room Combo, Open Floorplan, PrimaryBedroom Upstairs, Solid Wood Cabinets, Walk-In Closet(s)
Internet Address Display YN
true
Internet Automated Valuation Display YN
true
Internet Consumer Comment YN
true
Internet Entire Listing Display YN
true
Laundry Features
Inside, Laundry Room
Living Area Source
Public Records
Living Area Units
Square Feet
Lot Features
Cul-De-Sac, In County, Sidewalk, Paved
Lot Size Square Feet
11551
Lot Size Square Meters
1073
Middle Or Junior School
Southwest Middle
Modification Timestamp
2024-10-18T20:36:08.379Z
Parcel Number
10-24-28-2495-01-890
Patio And Porch Features
Covered, Deck, Enclosed, Rear Porch
Pet Restrictions
Contact HOA for pet restrictions
Pool Features
Gunite, In Ground, Lighting, Pool Sweep
Previous List Price
925000
Price Change Timestamp
2024-10-08T13:16:42.000Z
Property Condition
Completed
Public Remarks
Stunning and Immaculate 5 Bedroom, 3 bath pool home with upgrades throughout, including an INCREDIBLE 22' x 30' indoor/outdoor living addition that is a must see! Perfect for watching sports or enjoying a relaxing evening dinner outdoors. Cheer as loud as you want for your favorite team as there are no rear neighbors!! Perfect space for those large family gatherings, too. All baths have been BEAUTIFULLY updated, Kitchen remodeled (2021), Roof replaced (2017), Engineered Hardwood throughout 1st floor (2017), Exterior painted (2018), Both AC units replaced (2018, 2021), Pool resurfaced with Pebble Tech (2021), New Pool Pump (2023), New 55 gal Hot Water Heater (2023). New Custom Cabinetry and Granite Countertops throughout. Attractive brick pavers adorn the driveway and entire pool deck/addition. Gorgeous tropical landscaping front and back. See attachments for details. Lots of natural light shines throughout the open floor plan making the home warm and inviting! There is a bedroom downstairs with an adjacent full bath, perfect for guests or an office! Upstairs is the extra-large master suite with a luxurious master bath, including a soaking tub and spa-like walk in shower, and 2 walk in closets. Three additional bedrooms and a beautiful full bath, with 2 sinks, are upstairs as well. Laundry sink is located in the laundry room and also the kitchen boasts an extra large pantry. This original owner home has been meticulously maintained, with pride of ownership showing in every room! A Termite Bond is in place. Huge community pool, tennis courts and community access to Lake Crowell. Located at the end of a cul-de-sac at the top of the community - minimal traffic. Located in the sought after Dr. Phillips community, you are close to all major Orlando Attractions, the Orlando International Airport, the Dr. Phillips Community Park, the new Dr. Phillips Little League complex, all major highways, fabulous restaurants on famous Restaurant Row and the new O-Town West
RATIO Current Price By Calculated SqFt
297.06
Realtor Info
Survey Available
Road Responsibility
Public Maintained Road
Security Features
Security System Owned, Smoke Detector(s)
Showing Requirements
Sentri Lock Box, Appointment Only, Call Before Showing, Call Listing Agent
Status Change Timestamp
2024-09-15T20:47:29.000Z
Tax Legal Description
EMERALD FOREST UNIT 2 35/119 LOT 189
Total Acreage
1/4 to less than 1/2
Universal Property Id
US-12095-N-102428249501890-R-N
Unparsed Address
10004 OAKSIDE CT
Utilities
Cable Available, Cable Connected, Electricity Available, Electricity Connected, Fire Hydrant, Public, Sewer Available, Sewer Connected
Vegetation
Oak Trees, Trees/Landscaped
Window Features
Blinds, Drapes, Rods












































































