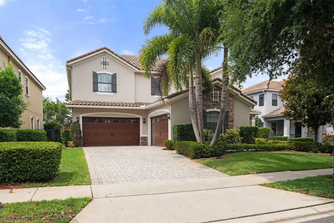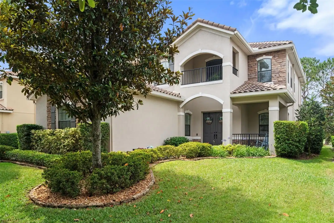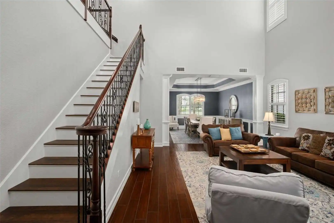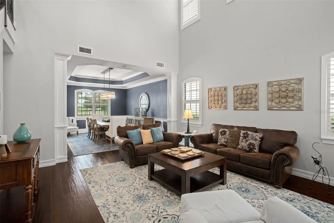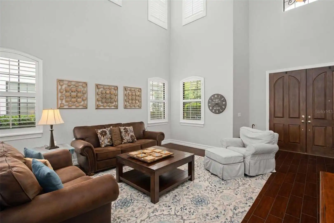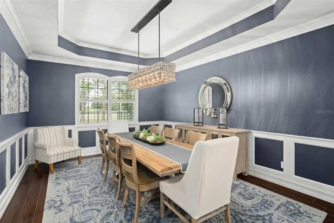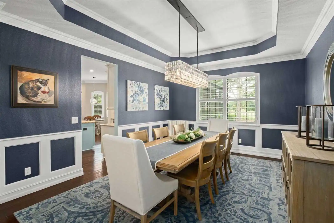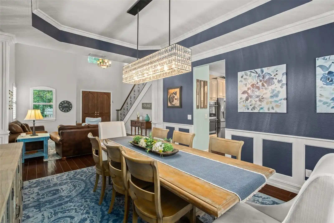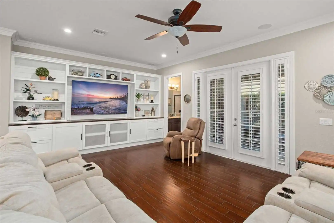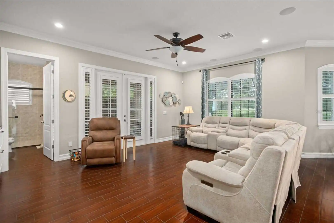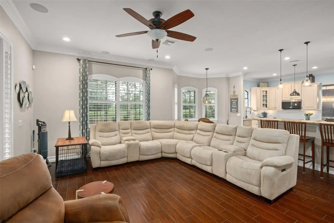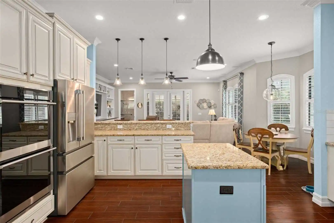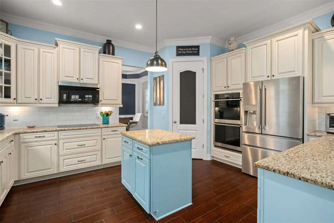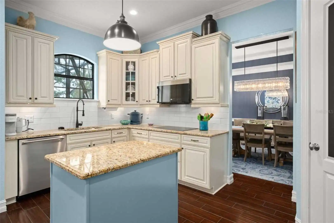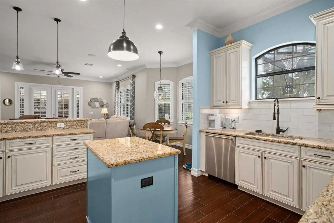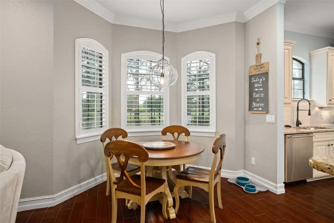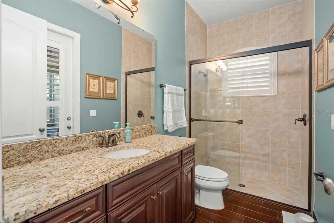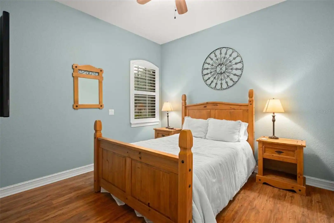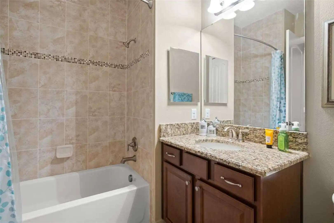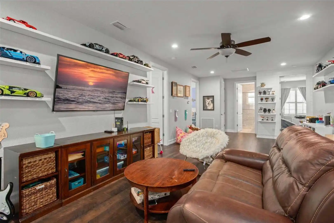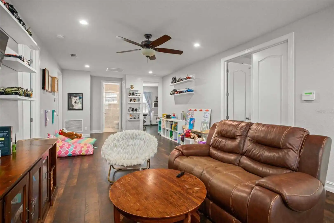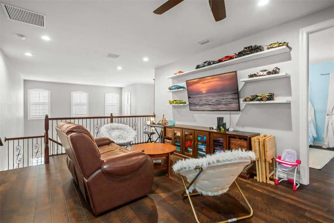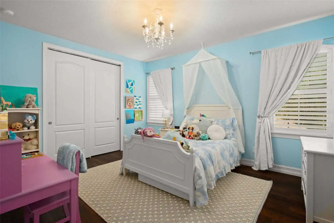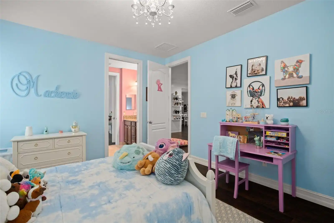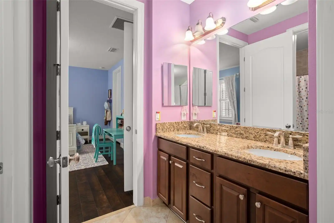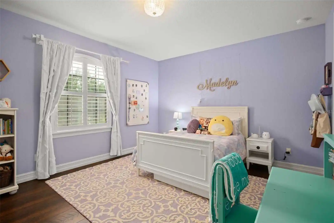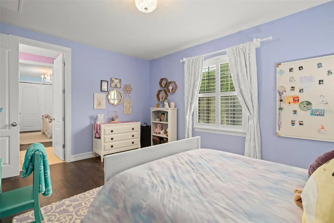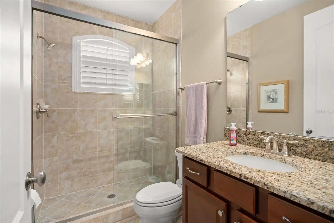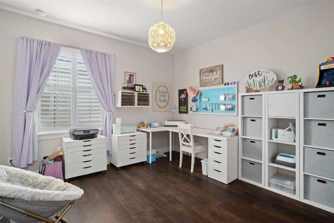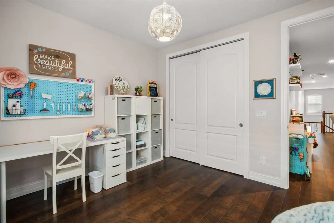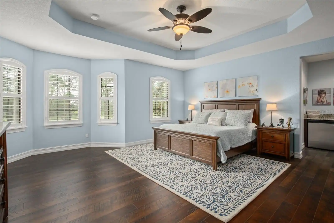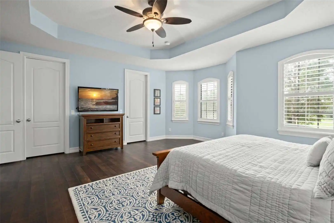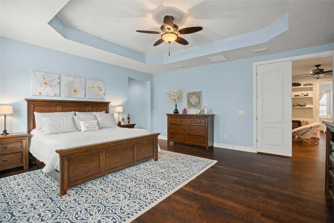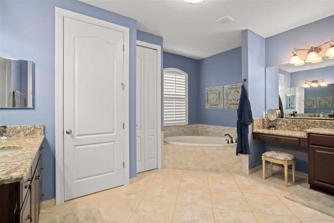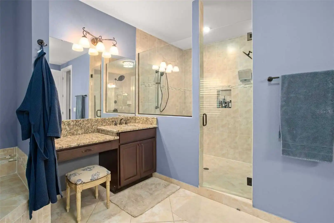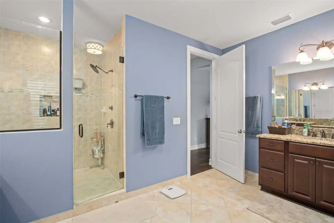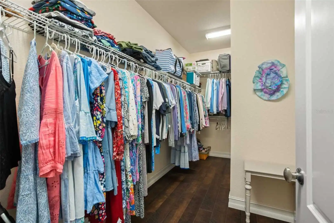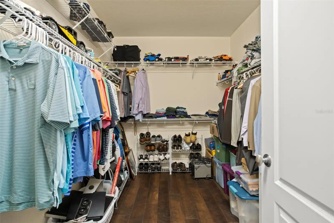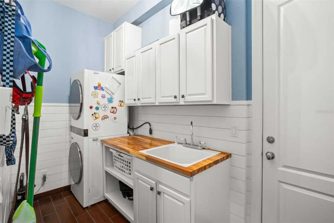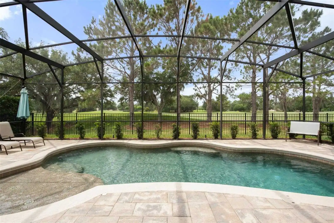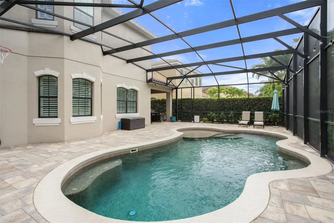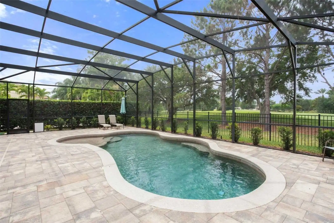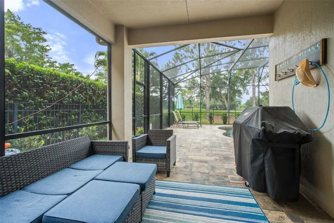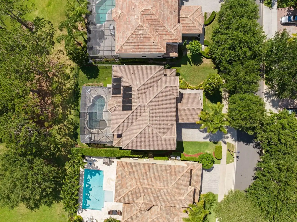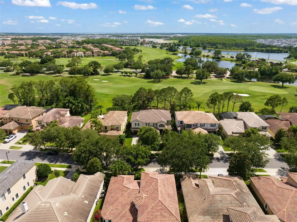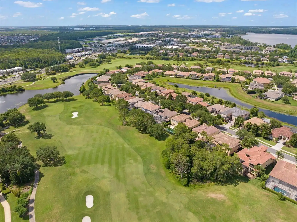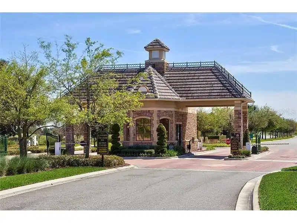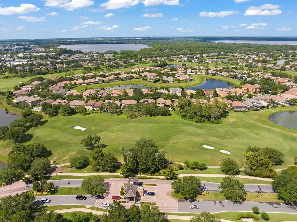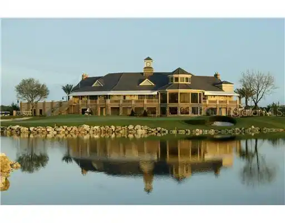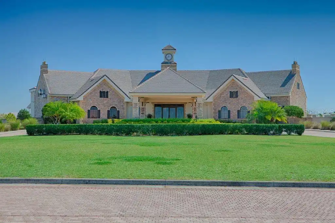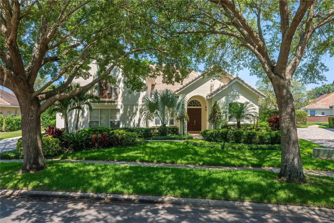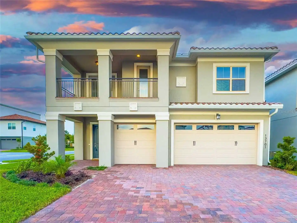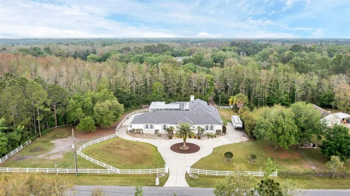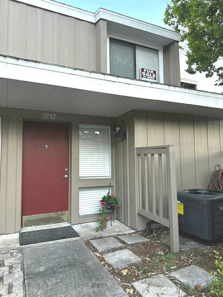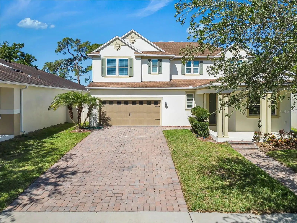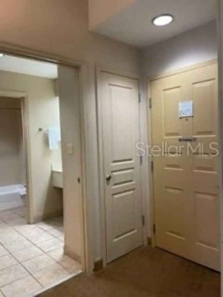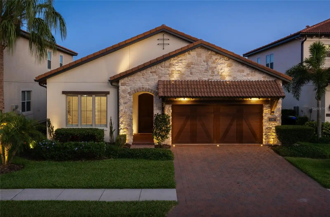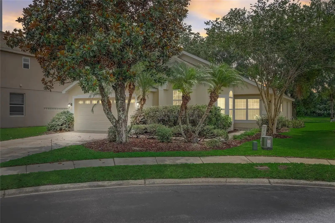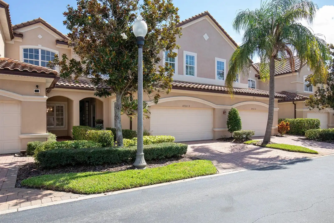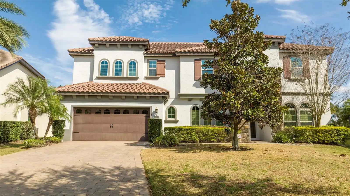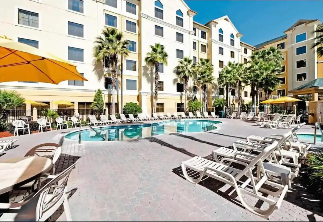Additional Information
Additional Lease Restrictions
Tenants may not have pets. Owner must provide tenant contact and lease details to association before the start of the lease
Additional Parcels YN
false
Additional Rooms
Bonus Room, Breakfast Room Separate, Family Room, Formal Dining Room Separate, Inside Utility
Alternate Key Folio Num
29-24-31-2242-00-190
Appliances
Convection Oven, Cooktop, Dishwasher, Disposal, Dryer, Electric Water Heater, Microwave, Refrigerator, Washer
Approval Process
Confirm any pre approval process with HOA
Architectural Style
Mediterranean
Association Amenities
Fitness Center, Gated, Golf Course, Playground, Pool, Recreation Facilities
Association Email
eaglecreekadmin@community-mgmt.com
Association Fee Frequency
Quarterly
Association Fee Includes
Guard - 24 Hour, Pool, Recreational Facilities
Association Fee Requirement
Required
Building Area Source
Public Records
Building Area Total Srch SqM
481.33
Building Area Units
Square Feet
Calculated List Price By Calculated SqFt
308.54
Community Features
Clubhouse, Deed Restrictions, Fitness Center, Golf, Playground, Pool, Restaurant, Sidewalks, Tennis Courts
Construction Materials
Block, Stucco
Cumulative Days On Market
66
Disclosures
HOA/PUD/Condo Disclosure, Seller Property Disclosure
Elementary School
Eagle Creek Elementary
Exterior Features
French Doors, Irrigation System, Sidewalk, Sprinkler Metered
Flood Zone Date
2018-06-20
Flood Zone Panel
12095C0675G
Flooring
Ceramic Tile, Laminate, Tile
High School
Lake Nona High
Interior Features
Ceiling Fans(s), Crown Molding, High Ceilings, Solid Wood Cabinets, Split Bedroom, Stone Counters, Thermostat, Walk-In Closet(s), Window Treatments
Internet Address Display YN
true
Internet Automated Valuation Display YN
true
Internet Consumer Comment YN
true
Internet Entire Listing Display YN
true
Laundry Features
Inside, Laundry Room
Living Area Source
Public Records
Living Area Units
Square Feet
Lot Features
In County, Landscaped, Level, On Golf Course, Paved
Lot Size Square Meters
851
Middle Or Junior School
Lake Nona Middle School
Modification Timestamp
2024-07-30T23:37:08.800Z
Parcel Number
29-24-31-2242-00-190
Patio And Porch Features
Covered, Rear Porch, Screened
Pet Restrictions
Verify with HOA
Pets Allowed
Cats OK, Dogs OK
Pool Features
Gunite, In Ground, Salt Water, Screen Enclosure, Solar Heat
Previous List Price
1275000
Price Change Timestamp
2024-06-25T00:21:32.000Z
Public Remarks
GOLFRONT ON THE 6TH FAIRWAY!!! Welcome to the very desirable guard gated golf community of Eagle Creek in the Lake Nona area! This stunning GOLF FRONT Estate home is beautifully appointed with 5 bedrooms, 5 baths, a meticulously manicured lawn, lush landscaping, paver driveway, tiled roof and 4 car garage. On the FIRST FLOOR LEVEL you will find a stylish Formal Dining Room, Formal Living Room, Island Kitchen and Dinette, overlooking the Family Room, a bedroom with ensuite bath, the laundry room and a guest bathroom. On the SECOND FLOOR there is a spacious Bonus Room, 4 Bedrooms, 3 Baths, including a Primary Suite and Bath with 2 huge walk-in closets. Serve great meals with flair and ease from the Gourmet Kitchen featuring granite countertops, an expansive breakfast bar, tile back splash, island with storage, 42" raised panel cabinetry with crown molding, under cabinet lighting, closet pantry and a spacious breakfast nook with pool view. All Appliances are 1 year NEW Electrolux. The Family Room serves as a gathering place for casual entertaining with EXTENSIVE BUILT-IN CABINETRY. Enjoy the Florida lifestyle from the Covered Lanai and the breathtaking SWIMMING POOL AREA! Mature landscaping makes the backyard a private paradise overlooking the 6th FAIRWAY & GREEN of Eagle Creek golf course. Don't miss this opportunity!
RATIO Current Price By Calculated SqFt
308.54
Realtor Info
Brochure Available
Security Features
Gated Community, Security System, Security System Owned
Showing Requirements
Call Listing Agent, Lock Box Electronic, ShowingTime
Status Change Timestamp
2024-07-30T23:36:13.000Z
Tax Legal Description
EAGLE CREEK PHASE 1A 55/137 LOT 19
Total Acreage
0 to less than 1/4
Universal Property Id
US-12095-N-292431224200190-R-N
Unparsed Address
10118 HATTON CIR
Utilities
Cable Connected, Electricity Connected, Sewer Connected, Sprinkler Meter, Water Connected
Vegetation
Mature Landscaping, Trees/Landscaped
Window Features
Double Pane Windows, Shutters, Window Treatments


















































