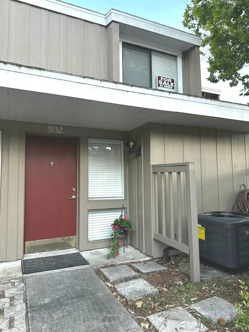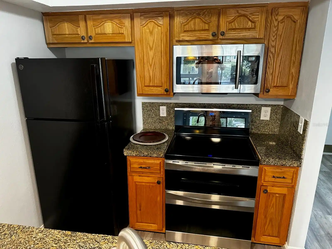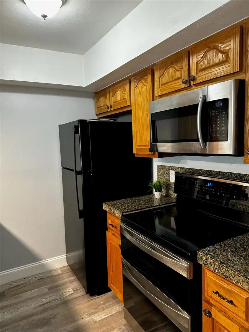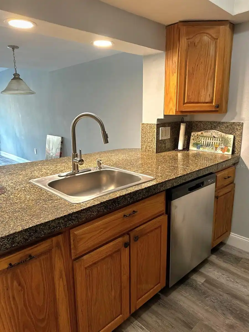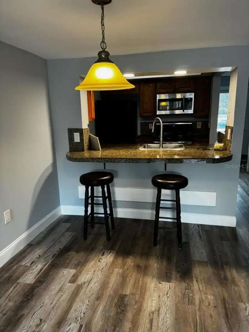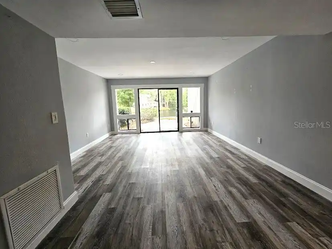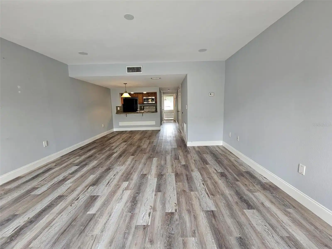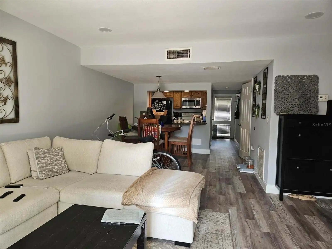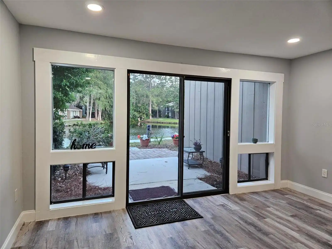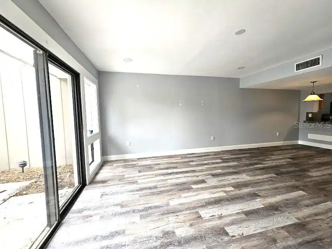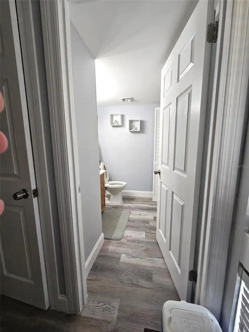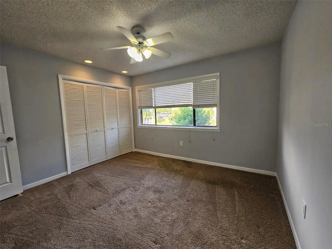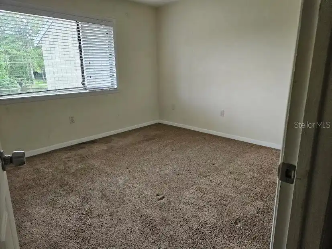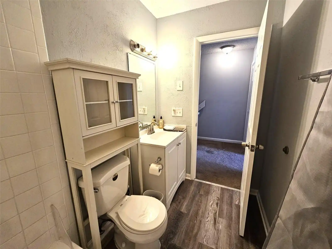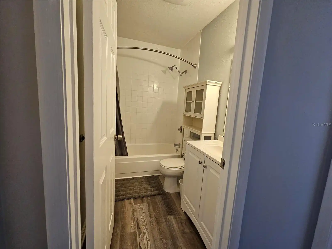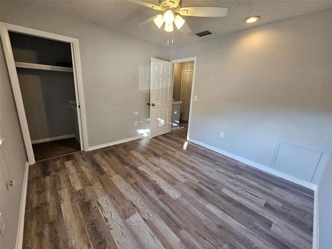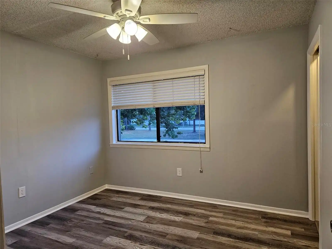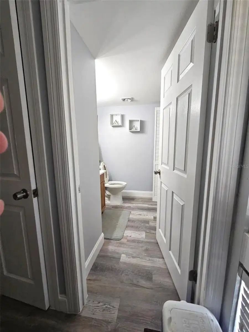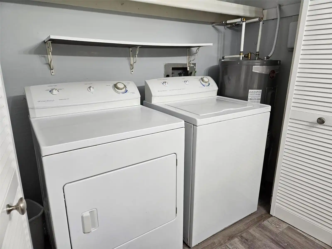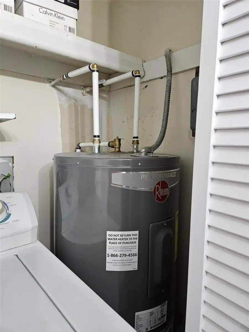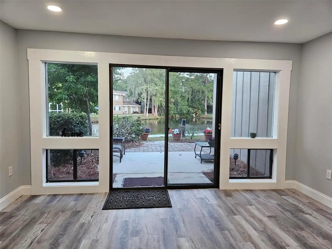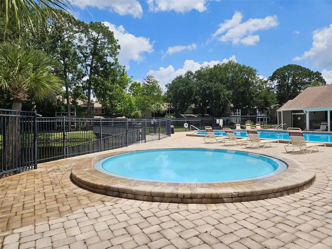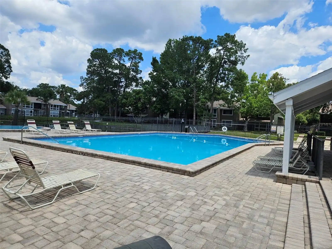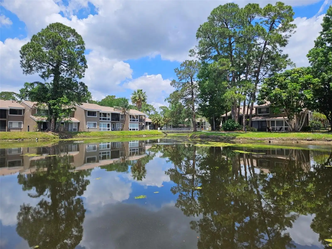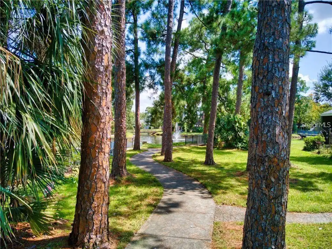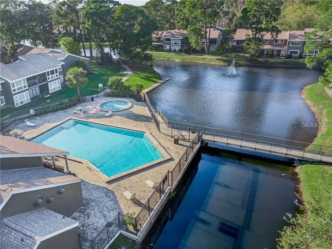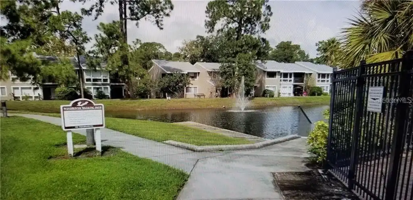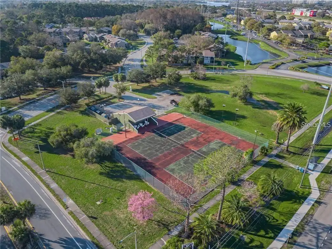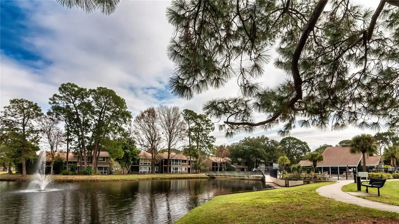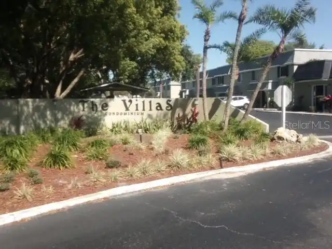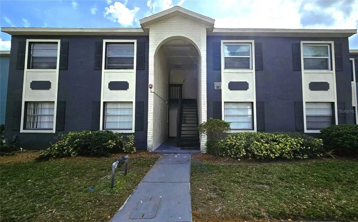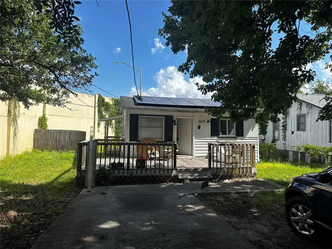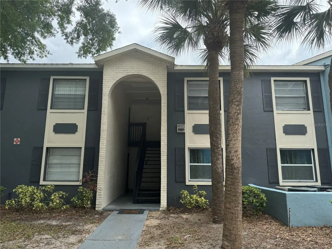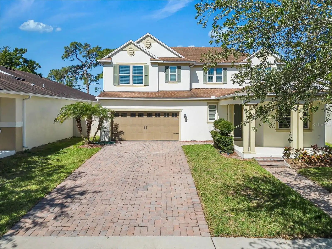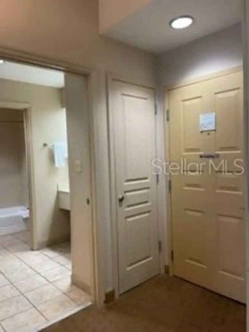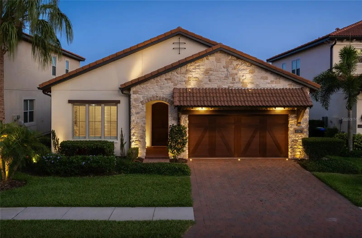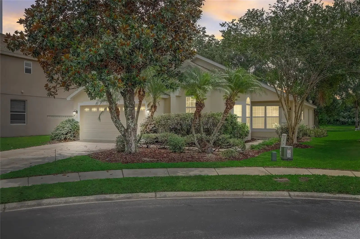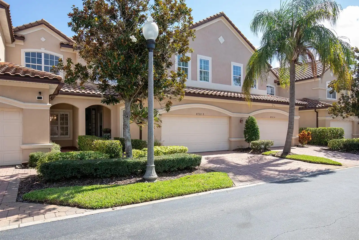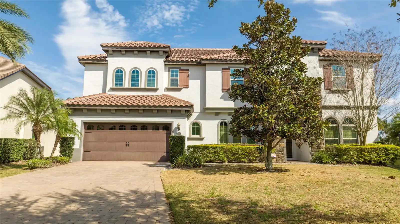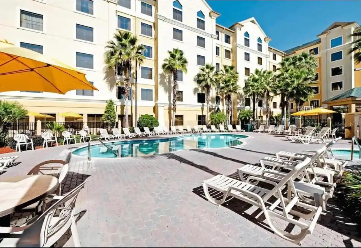Additional Information
Additional Lease Restrictions
Minimum 7 month term.
Additional Parcels YN
false
Alternate Key Folio Num
282313935822010
Appliances
Built-In Oven, Dishwasher, Disposal, Dryer, Electric Water Heater, Exhaust Fan, Microwave, Range, Refrigerator, Washer
Approval Process
Application to HOA $100/person.
Association Amenities
Pool, Tennis Court(s)
Association Approval Required YN
1
Association Fee Frequency
Monthly
Association Fee Includes
Pool, Insurance, Pest Control, Sewer, Trash, Water
Association Fee Requirement
Required
Association URL
Lelandmgt.com
Building Area Source
Public Records
Building Area Total Srch SqM
92.81
Building Area Units
Square Feet
Building Name Number
WINDHOVER
Calculated List Price By Calculated SqFt
190.09
Community Features
Pool, Tennis Courts
Complex Community Name NCCB
WINDHOVER CONDOMINIU
Construction Materials
HardiPlank Type
Contract Status
No Contingency
Cumulative Days On Market
54
Disclosures
Condominium Disclosure Available, HOA/PUD/Condo Disclosure, Lead Paint, Seller Property Disclosure
Elementary School
Palm Lake Elem
Expected Closing Date
2024-08-29T00:00:00.000
Exterior Features
Lighting
Future Land Use
multifamil
Green Indoor Air Quality
Air Filters MERV 10+
High School
Dr. Phillips High
Interior Features
Ceiling Fans(s)
Internet Address Display YN
true
Internet Automated Valuation Display YN
true
Internet Consumer Comment YN
true
Internet Entire Listing Display YN
true
Living Area Source
Public Records
Living Area Units
Square Feet
Lot Size Square Meters
591
Management
On Site Property Manager
Middle Or Junior School
Chain of Lakes Middle
Modification Timestamp
2024-07-30T14:58:08.050Z
Monthly Condo Fee Amount
540
Parcel Number
13-23-28-9358-22-010
Patio And Porch Features
Patio
Pet Restrictions
2 pets maximum.
Pet Size
Medium (36-60 Lbs.)
Pets Allowed
Breed Restrictions, Cats OK, Dogs OK, Number Limit
Pool Features
Gunite, In Ground
Previous List Price
195900
Price Change Timestamp
2024-06-20T16:15:32.000Z
Property Condition
Completed
Public Remarks
Under contract-accepting backup offers. Waterfront urban townhome in great Central Orlando location. Walking distance to Universal Studios and many entertainment venues are nearby. Restaurant Row is down the street, highway access is really great (I-4, Turnpike, SR 408). Plus, this offers the desirable Dr. Phillips school district. Water heater, microwave, AC condenser and dishwasher replaced 2023. Refrigerator and stove less than 5-years old. Notice this offers a double oven! Newer luxury vinyl planking with nice gray tones. Spacious open main living area with sliding glass doors opening to a patio garden area overlooking lake, fountains and wildlife that run throughout the community. Large community pool, clubhouse & tennis courts. Assigned parking in front of home and plenty of guest parking directly in front of the unit. Roof replaced 2018 and passes hurricane insurance discount. Fresh paint and special patio lighting makes this feel fresh and comfortable. Monthly association dues include water, sewer, trash, pest control and amenities. Many major improvements have been funded and done in the community. Combo lockbox. Easy access.
Purchase Contract Date
2024-07-28
RATIO Current Price By Calculated SqFt
190.09
Road Responsibility
Public Maintained Road
Showing Requirements
24 Hour Notice, Appointment Only
Status Change Timestamp
2024-07-30T14:56:42.000Z
Tax Legal Description
WINDHOVER CONDO CB 2/70 UNIT D10-T BLDG22
Total Acreage
0 to less than 1/4
Universal Property Id
US-12095-N-132328935822010-S-D10
Unparsed Address
5932 PEREGRINE AVE #D10
Utilities
Cable Available, Electricity Available, Fiber Optics, Phone Available
Vegetation
Trees/Landscaped
Water Source
Canal/Lake For Irrigation
Window Features
Aluminum Frames





























