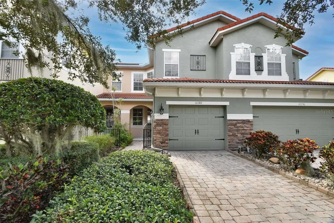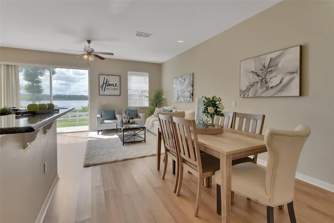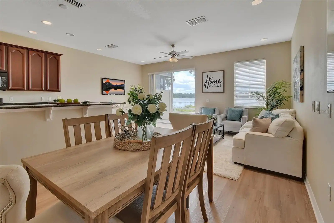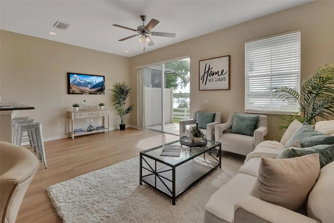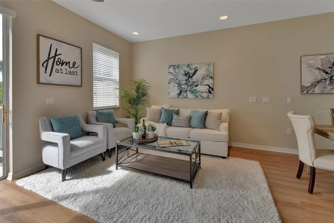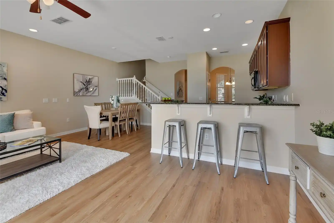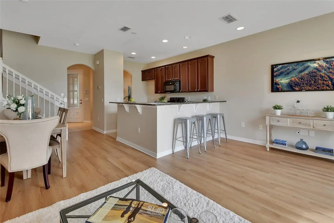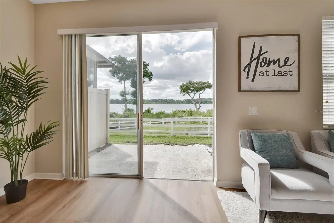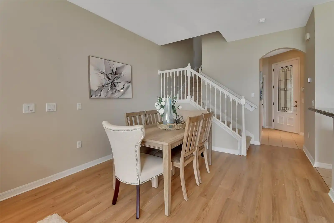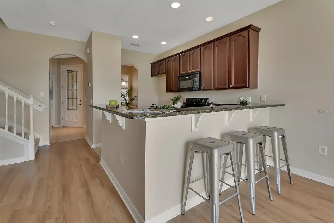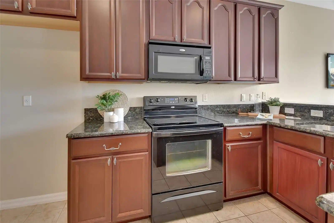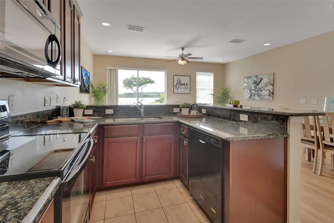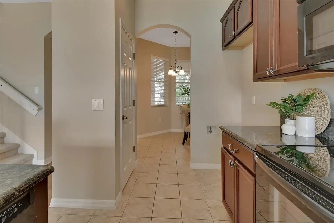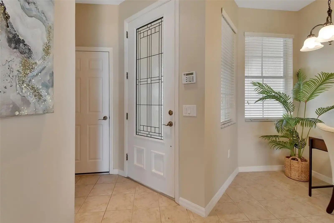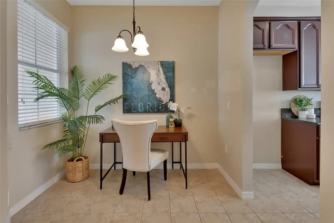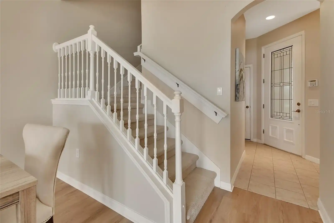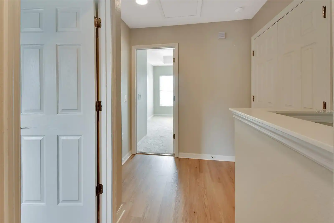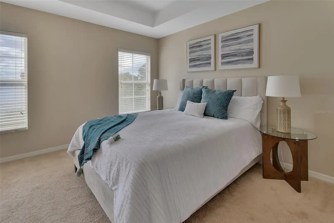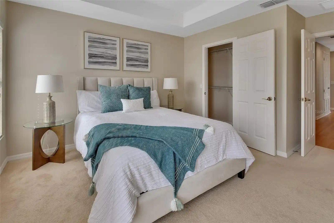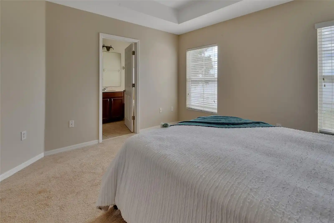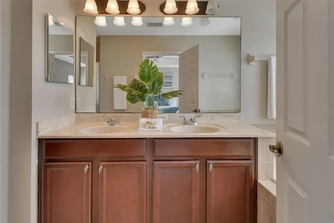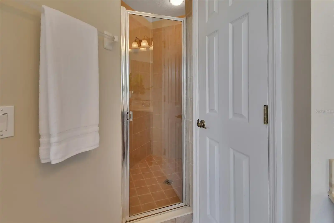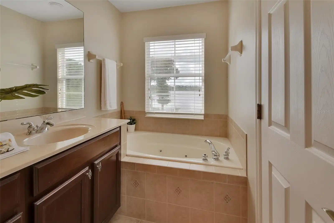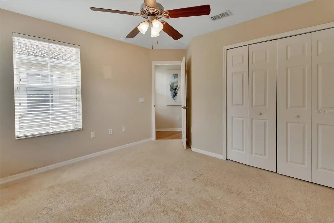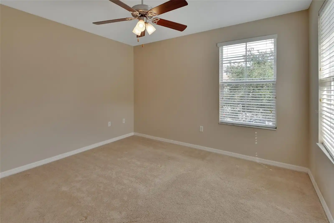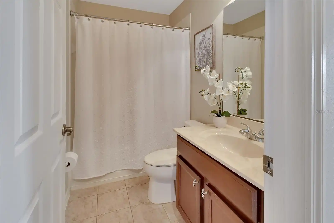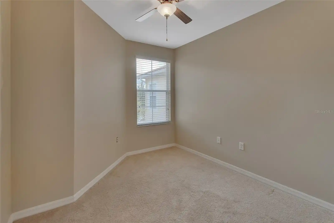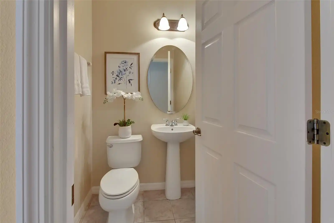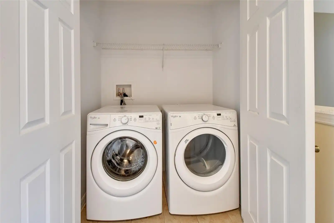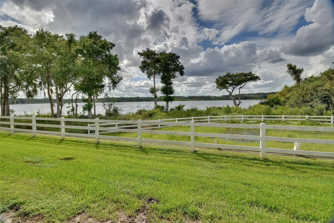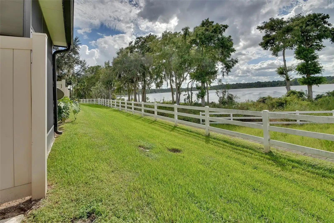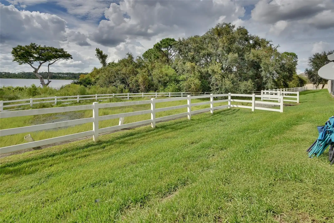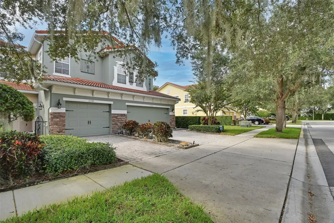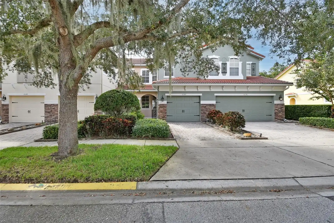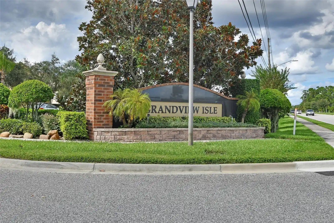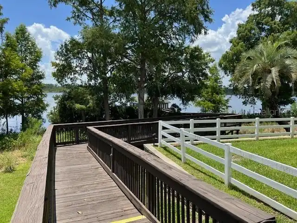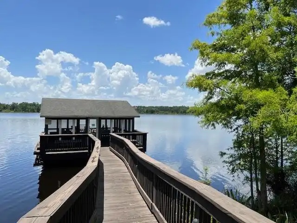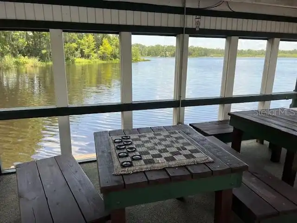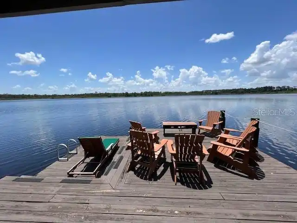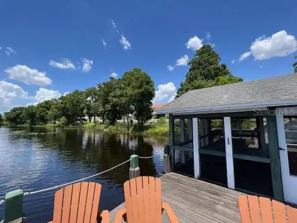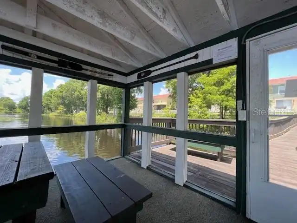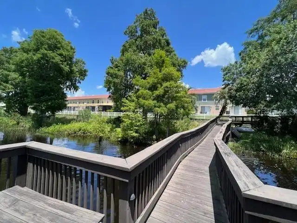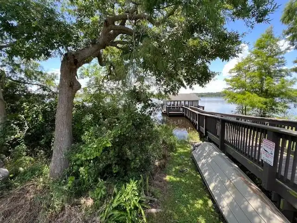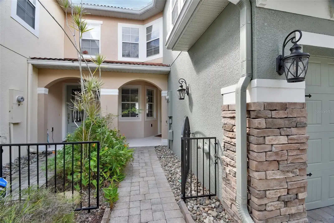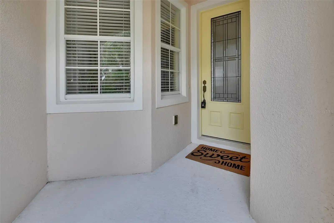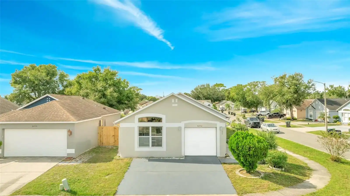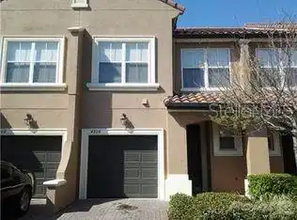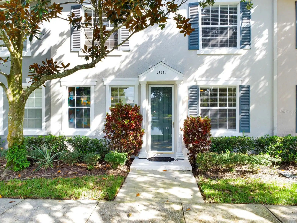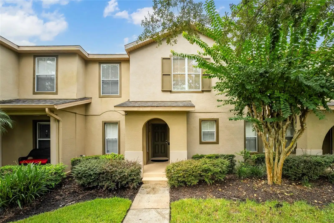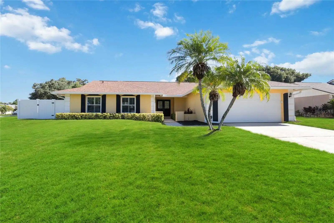Additional Information
Additional Lease Restrictions
Check with HOA For lease restrictions
Additional Parcels YN
false
Alternate Key Folio Num
08-24-28-3139-00-160
Appliances
Dryer, Electric Water Heater, Microwave, Range, Refrigerator, Washer
Approval Process
Check with HOA
Association Approval Required YN
1
Association Email
colleen@HMI-CIA.com
Association Fee Frequency
Monthly
Association Fee Includes
Maintenance Grounds
Association Fee Requirement
Required
Building Area Source
Public Records
Building Area Total Srch SqM
168.43
Building Area Units
Square Feet
Calculated List Price By Calculated SqFt
274.98
Community Features
Community Mailbox, Sidewalks
Construction Materials
Block, Stucco
Contract Status
Inspections
Cumulative Days On Market
20
Elementary School
Castleview Elementary
Expected Closing Date
2024-12-09T00:00:00.000
Exterior Features
Private Mailbox, Sliding Doors
Flood Zone Date
2009-09-25
Flood Zone Panel
12095C0395F
Flooring
Carpet, Ceramic Tile, Hardwood
High School
Windermere High School
Interior Features
Ceiling Fans(s), Eat-in Kitchen, High Ceilings, Living Room/Dining Room Combo, Solid Surface Counters, Thermostat, Tray Ceiling(s), Walk-In Closet(s), Window Treatments
Internet Address Display YN
true
Internet Automated Valuation Display YN
true
Internet Consumer Comment YN
true
Internet Entire Listing Display YN
true
Laundry Features
Inside, Laundry Closet
Living Area Source
Public Records
Living Area Units
Square Feet
Lot Size Square Meters
195
Middle Or Junior School
Horizon West Middle School
Modification Timestamp
2024-10-26T19:14:08.430Z
Parcel Number
08-24-28-3139-00-160
Pet Restrictions
Check with HOA for restrictions
Pets Allowed
Breed Restrictions
Public Remarks
Under contract-accepting backup offers. Stunning 3-Bedroom, 2.5-Bath Waterfront Townhouse. Welcome to your dream home! This beautiful townhouse features a versatile flex space as you enter, perfect for an office or play area. The modern kitchen boasts tile floors, granite countertops, and comes fully equipped with a range, microwave, dishwasher, and a brand-new energy-efficient stainless steel refrigerator being installed this week. Enjoy casual meals at the convenient breakfast bar. The spacious downstairs area includes a half bath, perfect for guests. The combined dining and living room features engineered wood floors, high ceilings, recessed lighting, and a ceiling fan, creating an inviting atmosphere. Sliding doors lead to your private back patio, ideal for grilling and relaxing while overlooking the tranquil lake. Experience magical evenings watching fireworks from Walt Disney World right from your patio. The charming upstairs boasts carpeting throughout its three spacious bedrooms. Enjoy the convenience of an in-unit laundry room equipped with a washer and dryer, and a guest bath in the hallway complete with a relaxing tub.The primary bedroom is a true retreat, featuring elegant tray ceilings, a generous walk-in closet, and a new ceiling fan. Abundant windows offer stunning lake views, creating a serene atmosphere. The ensuite bathroom is designed for comfort with dual sinks, jetted garden tub, a walk-in shower, and a private water closet. This home also includes a one-car garage with an EV plug for electric car charging and a handy storage closet. Outside, you'll appreciate the stylish brick paver driveway and walkway leading up to the inviting front entry, all topped off with a durable tile roof. With a brand-new HVAC system installed last year, you can enjoy peace of mind year-round. Amenities include private access to boathouse and dock. Located in a fantastic Orlando area, you're just minutes away from shopping, dining, I-4, and the magical attractions of Walt Disney World. Don’t miss out—schedule a viewing today before it’s gone!
Purchase Contract Date
2024-10-26
RATIO Current Price By Calculated SqFt
274.98
Showing Requirements
Combination Lock Box, ShowingTime
Status Change Timestamp
2024-10-26T19:13:35.000Z
Tax Legal Description
GRANDVIEW ISLES 68/130 LOT 16
Total Acreage
0 to less than 1/4
Universal Property Id
US-12095-N-082428313900160-R-N
Unparsed Address
10140 FALLSGROVE ST
Utilities
BB/HS Internet Available, Cable Available, Electricity Connected, Phone Available, Street Lights













































