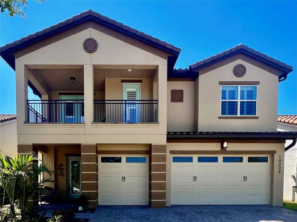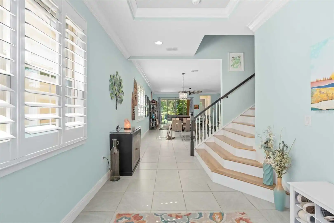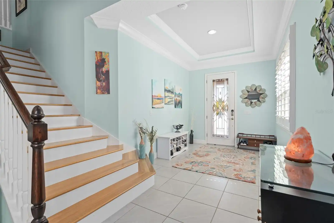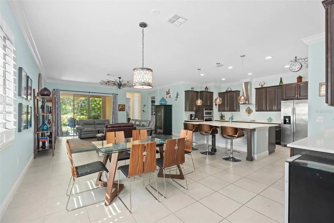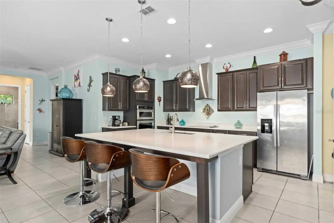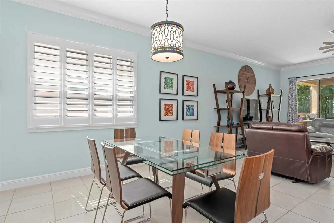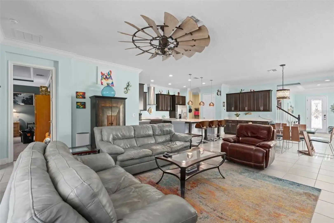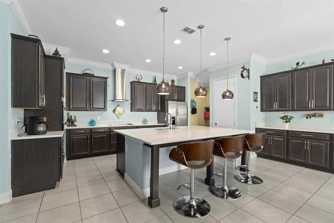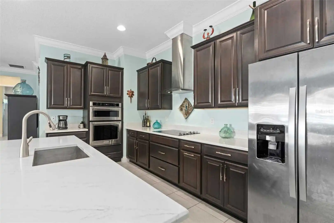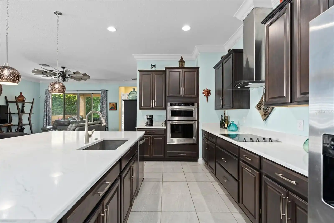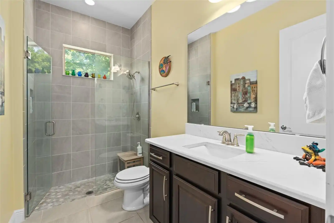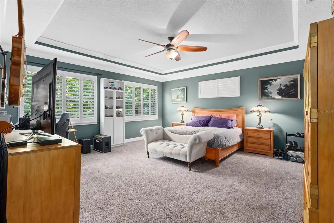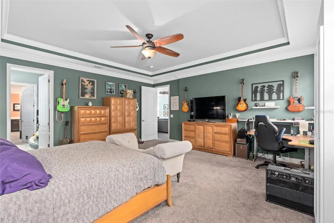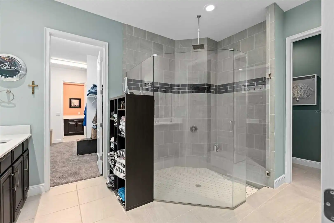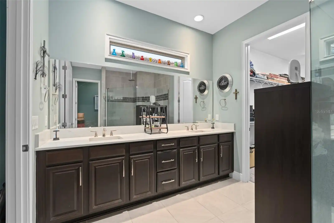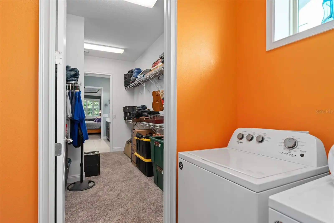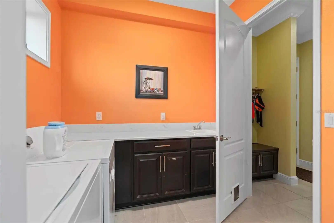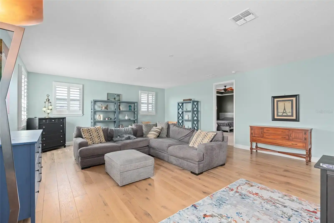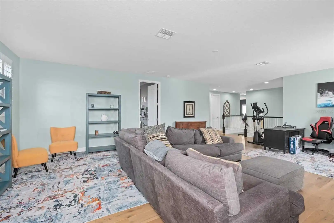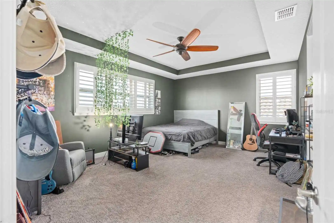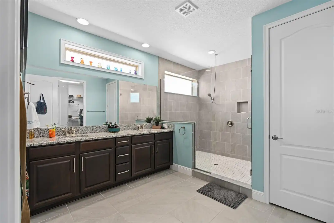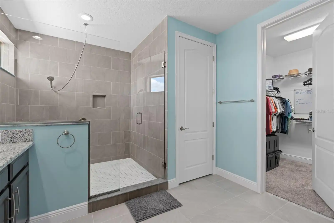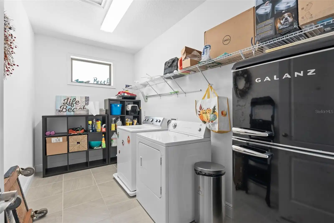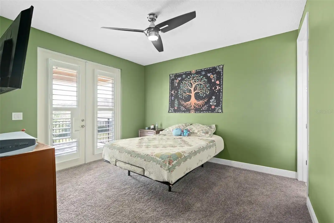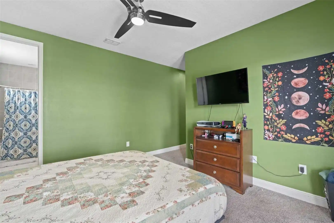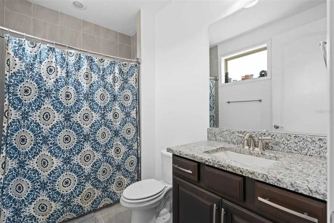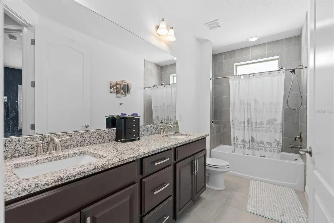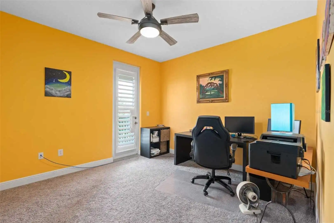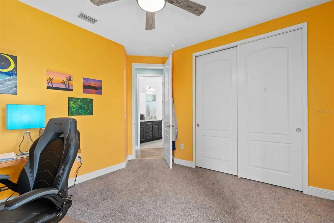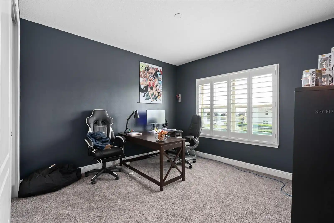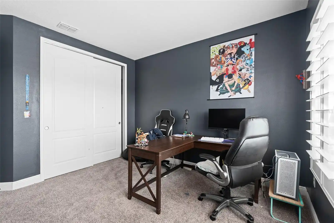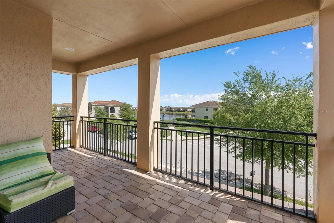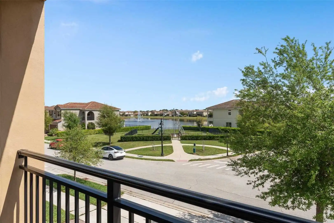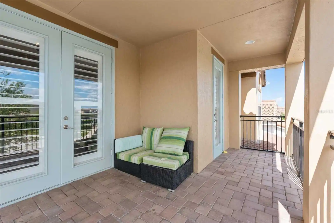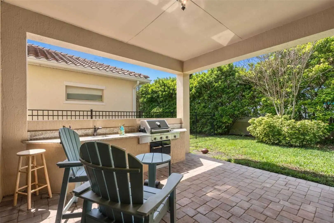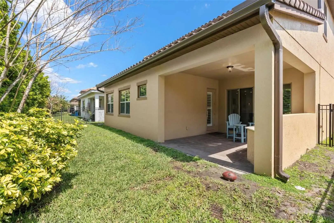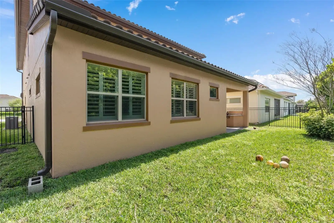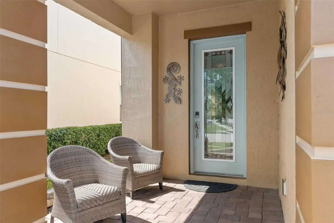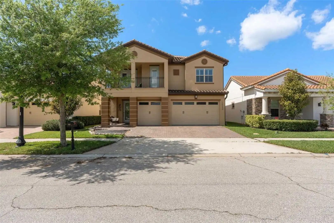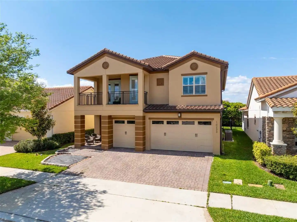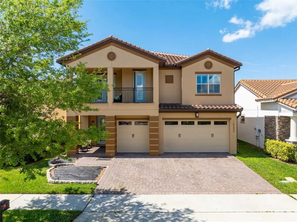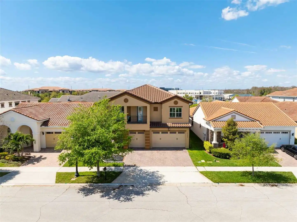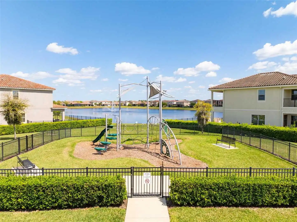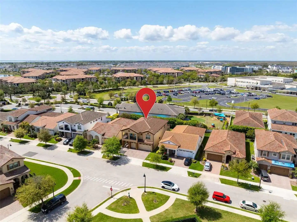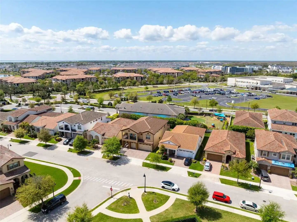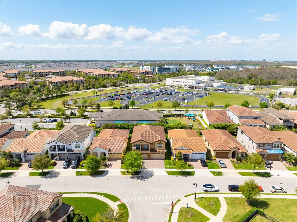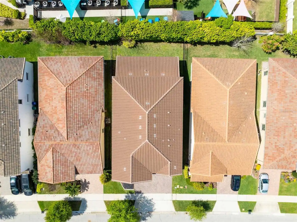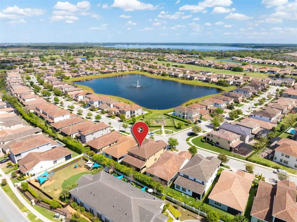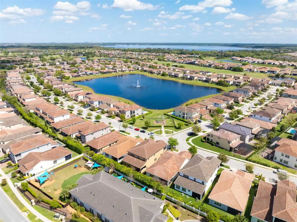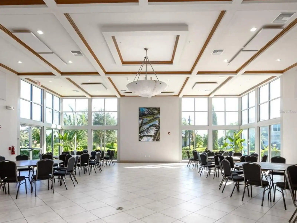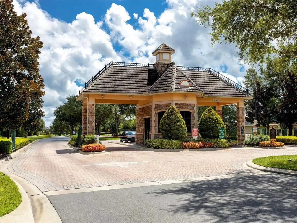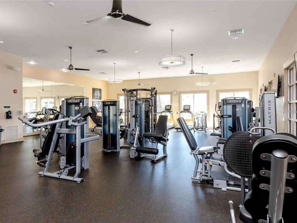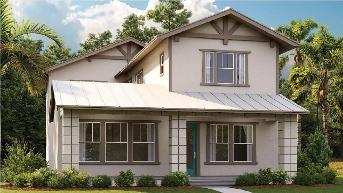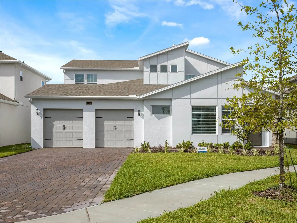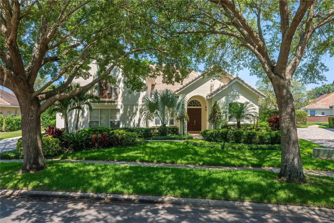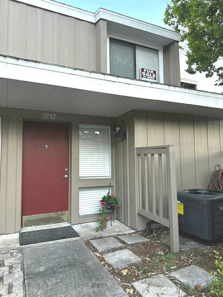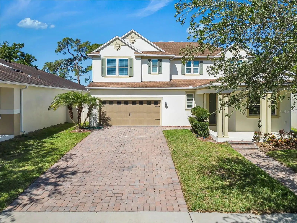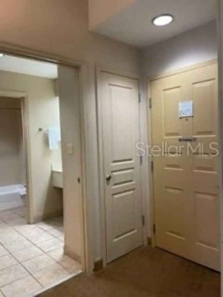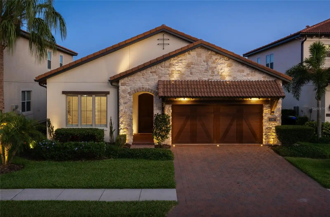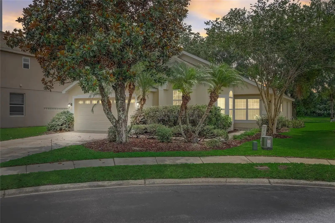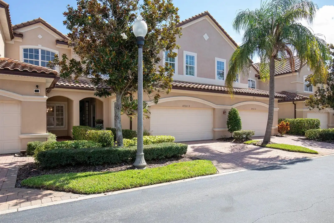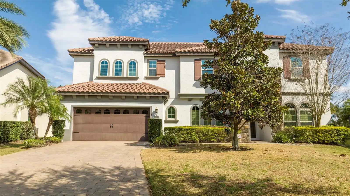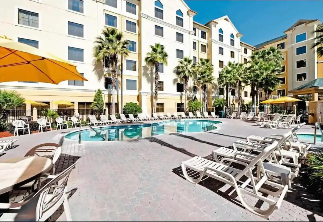Additional Information
Additional Lease Restrictions
No Short term rentals
Additional Parcels YN
false
Appliances
Built-In Oven, Cooktop, Dishwasher, Disposal, Microwave, Range Hood, Refrigerator
Approval Process
Email HOA office
Association Amenities
Basketball Court, Clubhouse, Fence Restrictions, Fitness Center, Gated, Park, Playground, Pool, Recreation Facilities, Tennis Court(s), Trail(s)
Association Approval Required YN
1
Association Email
EAGLECREEKADMIN@COMMUNITY-MGMT.COM
Association Fee Frequency
Quarterly
Association Fee Includes
Guard - 24 Hour, Pool, Recreational Facilities
Association Fee Requirement
Required
Association URL
https://eaglecreekonline.com/
Building Area Source
Public Records
Building Area Total Srch SqM
502.70
Building Area Units
Square Feet
Calculated List Price By Calculated SqFt
252.53
Community Features
Clubhouse, Dog Park, Fitness Center, Gated Community - Guard, Golf Carts OK, Golf, Irrigation-Reclaimed Water, Sidewalks
Construction Materials
Block, Concrete, Stucco
Cumulative Days On Market
112
Disclosures
HOA/PUD/Condo Disclosure, Seller Property Disclosure
Elementary School
Eagle Creek Elementary
Exterior Features
Balcony, Outdoor Grill, Private Mailbox, Sidewalk
Flood Zone Date
2018-06-20
Flood Zone Panel
12095C0675G
Flooring
Carpet, Luxury Vinyl, Tile
High School
Lake Nona High
Interior Features
Ceiling Fans(s), Crown Molding, Eat-in Kitchen, High Ceilings, Kitchen/Family Room Combo, Living Room/Dining Room Combo, Open Floorplan, Primary Bedroom Main Floor, PrimaryBedroom Upstairs, Tray Ceiling(s), Walk-In Closet(s)
Internet Address Display YN
true
Internet Automated Valuation Display YN
false
Internet Consumer Comment YN
false
Internet Entire Listing Display YN
true
Laundry Features
Inside, Laundry Room, Upper Level
List AOR
Pinellas Suncoast
Living Area Source
Public Records
Living Area Units
Square Feet
Lot Features
Level, Near Golf Course, Sidewalk
Lot Size Square Meters
542
Modification Timestamp
2024-07-22T13:36:07.703Z
Parcel Number
32-24-31-2301-01-420
Pets Allowed
Cats OK, Dogs OK
Previous List Price
1069000
Price Change Timestamp
2024-07-22T13:34:08.000Z
Public Remarks
**PRICE IMPROVEMENT** WELCOME HOME to the lowest price per square foot of any home of similar size and similar age in Eagle Creek! Original and only owners! This bright and immaculate 5 bedroom, 5 full bathroom, 2 laundry room, 3 car garage residence offers a perfect blend of modern luxury and comfortable living. Outside, the private backyard offers a fully fenced area, tall landscaping with privacy wall, and a built in grilling area which makes the perfect area for relaxing or entertaining. Step inside to discover a thoughtfully designed floor plan with spacious living areas. The open-concept layout seamlessly connects the living room, dining area, and kitchen, creating an inviting atmosphere for both daily living and entertaining. The well-appointed kitchen is a chef's dream, featuring sleek countertops, stainless steel appliances, and ample storage space. Escape to the serene first floor master suite, offering a peaceful oasis after a long day. With generous closet space, a luxurious ensuite bathroom, and connected laundry room, this master bedroom is designed for comfort, convenience and relaxation. The upstairs contains a 2nd master bedroom and en suite bathroom , an additional laundry room, 3 more bedrooms and 2 bathrooms. There is a relaxing front balcony overlooking a beautiful pond in the front. Within the last year, the owners have invested over $100k in upgrades including exterior paint, adding crown molding and plantation shutters throughout, and replaced all flooring (except tile). Don't miss the opportunity to make this stunning property your next home. Schedule a showing today and experience the epitome of comfortable and stylish living in Orlando!
RATIO Current Price By Calculated SqFt
252.53
Realtor Info
As-Is, Owner Motivated, See Attachments
Showing Requirements
Appointment Only, Lock Box Electronic, ShowingTime
Status Change Timestamp
2024-05-31T12:25:31.000Z
Tax Legal Description
EAGLE CREEK VILLAGE G PHASE 2 80/148 LOT142
Total Acreage
0 to less than 1/4
Universal Property Id
US-12095-N-322431230101420-R-N
Unparsed Address
10233 HENBURY ST
Utilities
Electricity Connected, Sewer Connected, Water Connected




















































