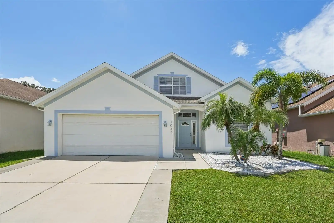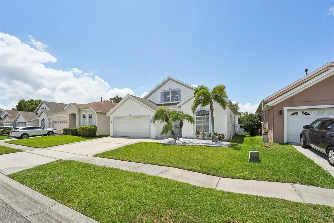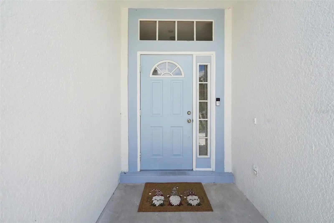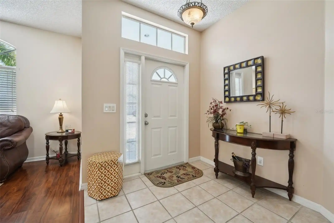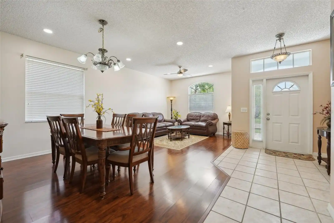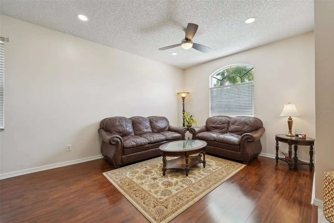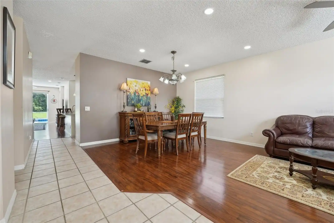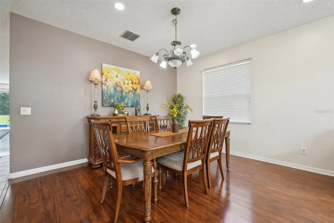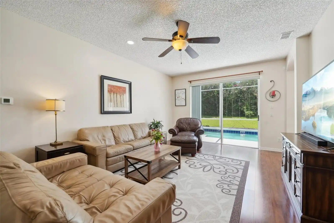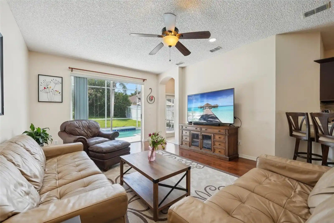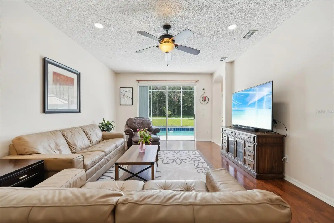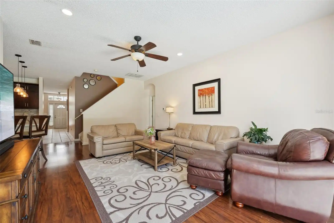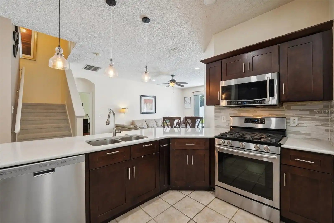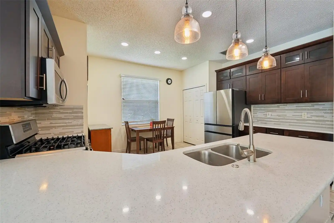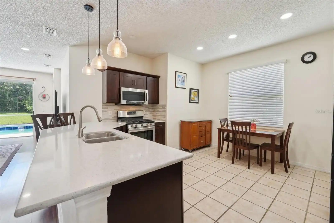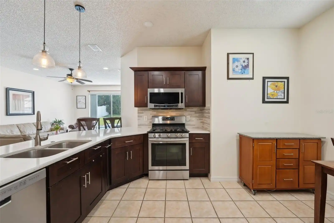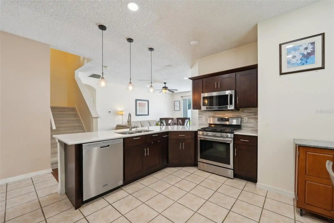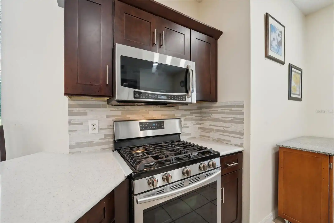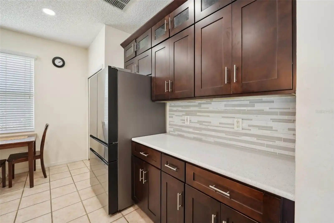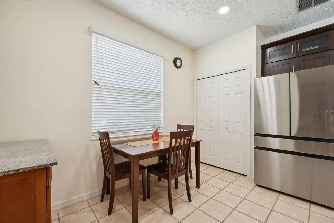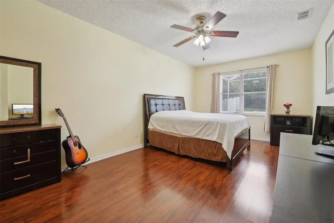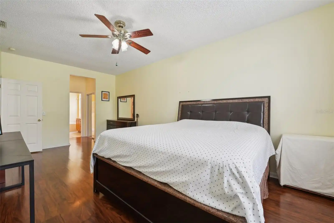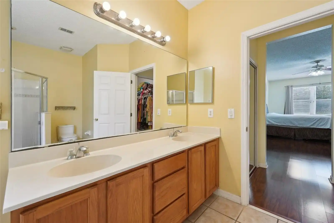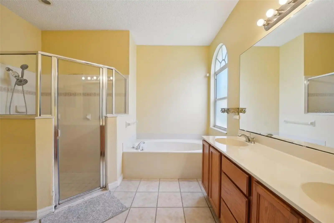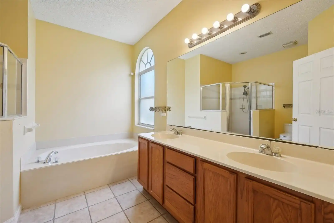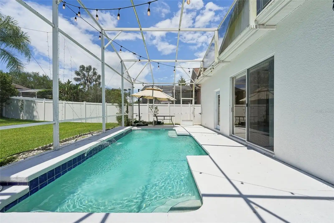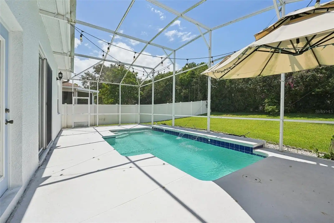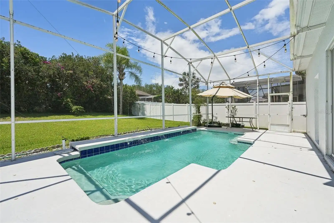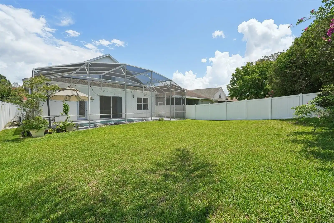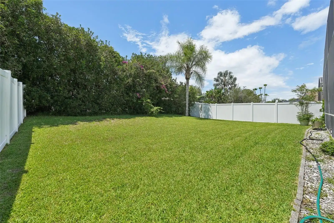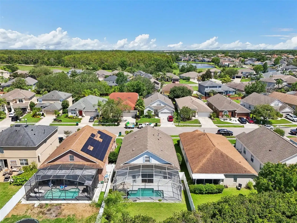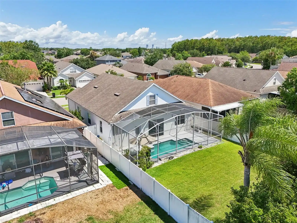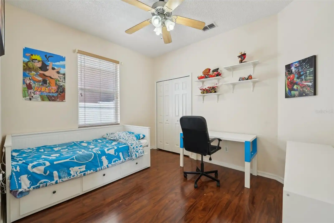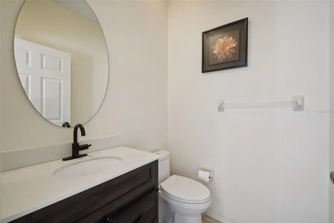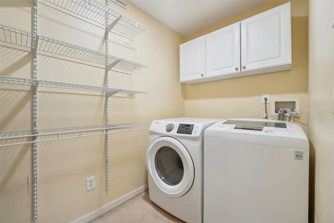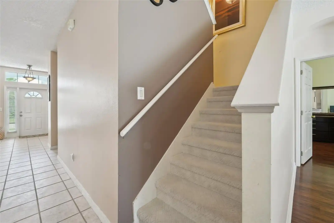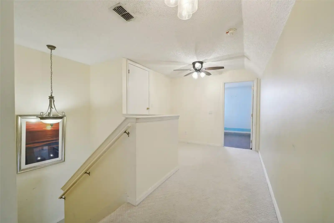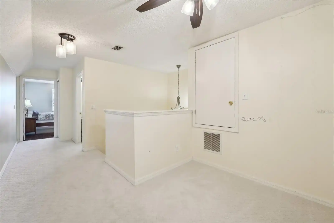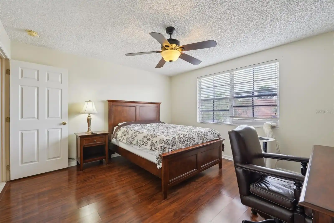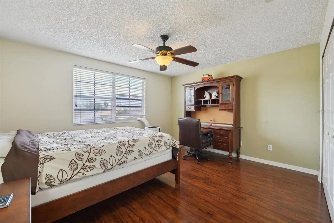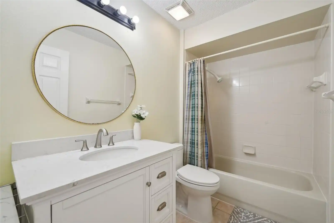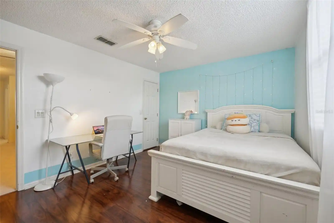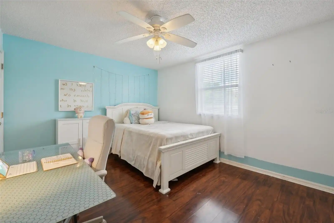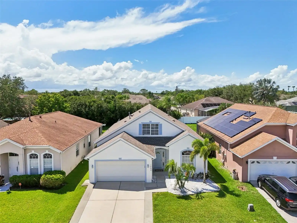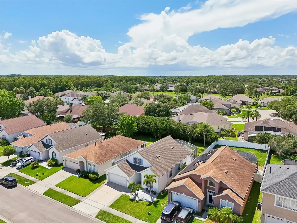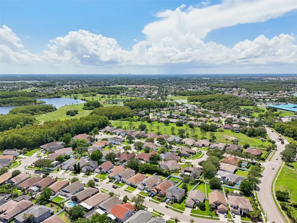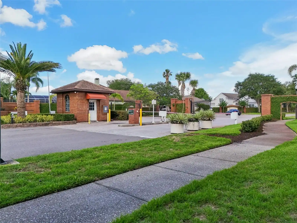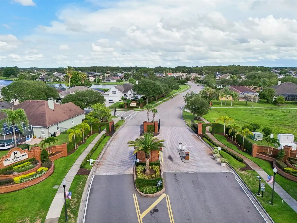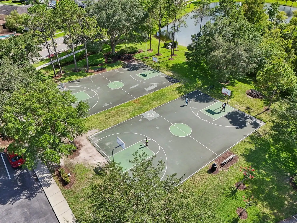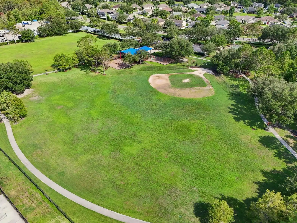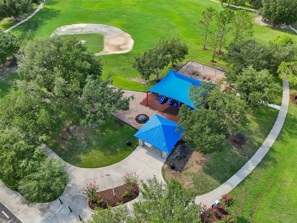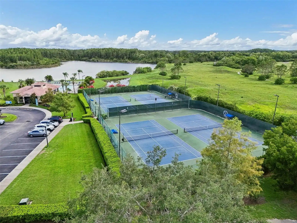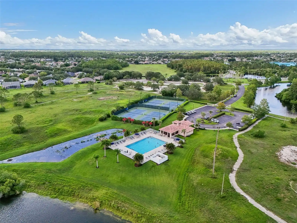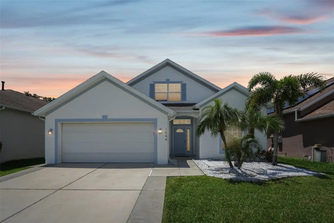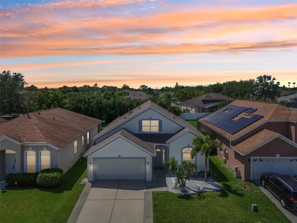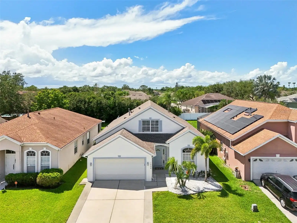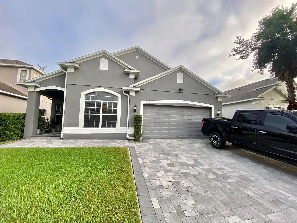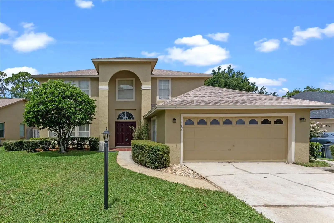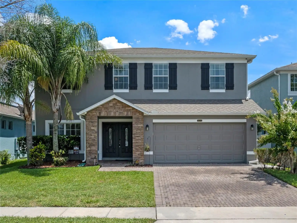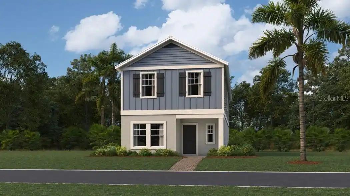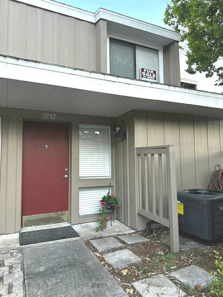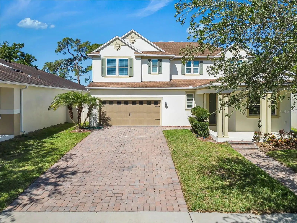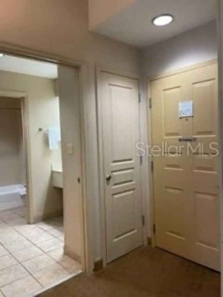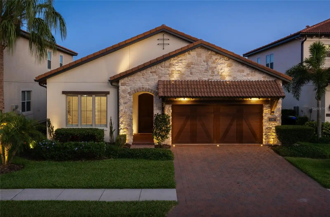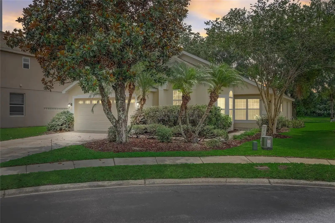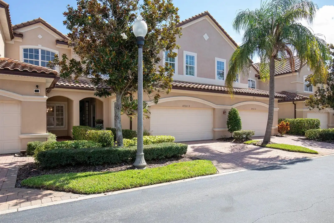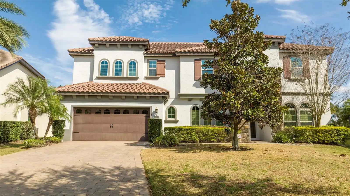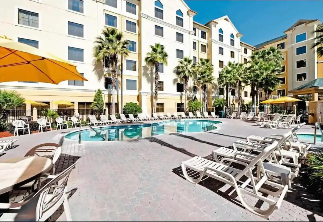Additional Information
Additional Lease Restrictions
Buyer to verify with HOA
Additional Parcels YN
false
Additional Rooms
Bonus Room, Family Room, Formal Dining Room Separate, Formal Living Room Separate, Inside Utility, Loft
Alternate Key Folio Num
312236231800060
Appliances
Dishwasher, Gas Water Heater, Microwave, Range, Refrigerator
Association Amenities
Basketball Court, Clubhouse, Gated, Park, Playground, Pool, Security, Tennis Court(s)
Association Email
manager@eastwoodcommunity.com
Association Fee Frequency
Monthly
Association Fee Includes
Guard - 24 Hour, Cable TV, Pool, Internet, Management, Private Road, Security
Association Fee Requirement
Required
Association URL
https://www.eastwoodcommunity.com/
Building Area Source
Public Records
Building Area Total Srch SqM
285.03
Building Area Units
Square Feet
Calculated List Price By Calculated SqFt
217.44
Community Features
Clubhouse, Deed Restrictions, Gated Community - Guard, Golf Carts OK, Park, Playground, Pool, Sidewalks, Tennis Courts
Construction Materials
Block, Stucco
Cumulative Days On Market
51
Disclosures
Seller Property Disclosure
Elementary School
Sunshine Elementary
Exterior Features
Irrigation System, Lighting, Outdoor Shower, Rain Gutters, Sidewalk, Sliding Doors
Flooring
Carpet, Laminate, Tile
High School
Timber Creek High
Interior Features
Built-in Features, Ceiling Fans(s), Eat-in Kitchen, High Ceilings, Living Room/Dining Room Combo, Open Floorplan, Primary Bedroom Main Floor, Split Bedroom, Stone Counters, Walk-In Closet(s), Window Treatments
Internet Address Display YN
true
Internet Automated Valuation Display YN
true
Internet Consumer Comment YN
true
Internet Entire Listing Display YN
true
Laundry Features
Inside, Laundry Room
Living Area Source
Public Records
Living Area Units
Square Feet
Lot Features
Level, Private, Sidewalk, Paved
Lot Size Square Meters
657
Middle Or Junior School
Discovery Middle
Modification Timestamp
2024-08-24T01:08:07.848Z
Num Of Own Years Prior To Lease
1
Parcel Number
36-22-31-2318-00-060
Patio And Porch Features
Patio, Screened
Pet Restrictions
Buyer to verify with HOA
Pool Features
Deck, Gunite, In Ground, Screen Enclosure
Previous List Price
567000
Price Change Timestamp
2024-08-24T01:08:00.000Z
Property Condition
Completed
Public Remarks
PRIDE OF OWNERSHIP is EVIDENT EVERYWHERE in this BEAUTIFULLY UPGRADED AND IMMACULATELY MAINTAINED POOL HOME in the EXCLUSIVE, 24-HOUR GUARD GATED COMMUNITY, “The Preserve at Eastwood”! With this Home, you are ZONED FOR THE MOST SOUGHT AFTER SCHOOLS in the area! SUNRISE ELEMENTARY (LESS THAN ½ MILE AWAY), DISCOVERY MIDDLE and TIMBER CREEK HIGH are ALL EXTREMELY DESIRABLE SCHOOLS! This BEAUTIFUL HOME has been COMPLETELY RENOVATED with OVER $61, 800 in RECENT UPGRADES! MAJOR MECHANICAL UPGRADES include a NEW Architectural Shingle ROOF INSTALLED in OCT 2017, a NEW HVAC UNIT (Central AC) installed in 2022, and a NEW WATER HEATER installed in 2017. HIGH-END COSMETIC UPGRADES include a COMPLETELY RENOVATED KITCHEN in 2020 that includes NEW QUARTZ COUNTERTOPS, NEW CABINETS, NEW APPLIANCES, TILE BACKSPLASH, NEW PENDANT LIGHTS, NEW LAMINATE FLOORING in 2016, NEW CARPET in 2022, INTERIOR AND EXTERIOR PAINT in 2023, NEW GARAGE DOOR in 2017, NEW POOL PUMP 2023 and Pool Enclosure was RE-SCREENED in 2023. This Home BOASTS A WEALTH OF UPGRADES, making it a MOVE-IN READY GEM! Entering through the front door, you feel an immediate sense of PEACE, TRANQUILITY and LUXURY with the well-executed design on this GORGEOUS HOME! A large entryway leads right into your FORMAL LIVING and FORMAL DINING spaces highlighted by NEWER LAMINATE FLOORING, UPGRADED FIXTURES and FRESH INTERIOR PAINT. In the MAIN LIVING AREA, you have an OVERSIZED KITCHEN with UPGRADED QUARTZ COUNTERTOPS, NEWER STAINLESS-STEEL APPLIANCES, GAS RANGE, NEW CABINETS & PLENTY OF ROOM for an EAT-IN KITCHEN SPACE. From the KITCHEN, you LOOK DIRECTLY OUT TO THE MAIN FAMILY ROOM that OVERLOOKS THE BEAUTIFUL POOL through OVERSIZED SLIDERS & is also complimented by NEWER LAMINATE FLOORING, HIGH CEILINGS, FRESH PAINT & NEW FIXTURES. The PRIMARY SUITE is DOWNSTAIRS and is HUGE! The OVERSIZED PRIMARY SUITE gives you LOTS OF ROOM for ALL OF YOUR FURNITURE & plenty of room left over for a SITTING AREA! HIS AND HER CLOSETS lead you to the PRIMARY BATHROOM that is ALSO OVERSIZED and complemented with DOUBLE SINKS, a GARDEN TUB and a STAND-UP SHOWER WITH A GLASS DOOR! LUXURY LIVING AT IT’S FINEST! There is also a SECOND BEDROOM DOWNSTAIRS, which is PERFECT for MULTI-GENERATIONAL LIVING! The POOL AREA is EXTREMELY PRIVATE and REFRESHING with the POOL being a COOL BLUE COLOR overlooking the PRIVATE BACKYARD OASIS. Heading upstairs, you have a nice LOFT AREA that is perfect for a READING AREA, OFFICE or just a HANG OUT SPOT! On each side of the LOFT is an OVERSIZED BEDROOM with LOTS OF NATURAL NIGHT and PLENTY OF SPACE! The Preserve at Eastwood is the GUARD GATED portion of Eastwood in the back of the community. You drive down BEAUTIFUL TREE LINED STREETS to get to the neighborhood, flanked by sidewalks, often filled with people out and about enjoying themselves! It is TRULY A SPECIAL TYPE OF FEELING TO LIVE HERE! The CHERRY ON TOP is that you are MINUTES AWAY from ALL OF YOUR SHOPPING AND DINING WANTS and NEEDS! The Waterford Lakes Town Center is renowned for being one of the Largest Outdoor Malls in Florida! There are enough restaurants that you could eat out at a different restaurant weekly for years and not have to visit the same place twice! The HOA fee INCLUDES HIGH SPEED INTERNET & a PREMIUM CABLE TV! The ONLY THING NICER than the UPGRADES is the CONDITION which the CURRENT OWNERS have MAINTAINED THEIR HOME! The home is LOVED, CARED FOR and IT SHOWS! Don’t miss this opportunity! Make your Appointment Today!
RATIO Current Price By Calculated SqFt
217.44
Road Responsibility
Private Maintained Road
Security Features
Gated Community, Smoke Detector(s)
Showing Requirements
ShowingTime
Status Change Timestamp
2024-07-03T15:10:27.000Z
Tax Legal Description
KENSINGTON AT EASTWOOD 40/16 LOT 6
Total Acreage
0 to less than 1/4
Universal Property Id
US-12095-N-362231231800060-R-N
Unparsed Address
1044 ROYAL SAINT GEORGE DR
Utilities
BB/HS Internet Available, Cable Available, Electricity Connected, Natural Gas Connected, Phone Available, Public, Sewer Connected, Street Lights, Underground Utilities, Water Connected
Vegetation
Trees/Landscaped
Window Features
Blinds, Rods, Window Treatments
Years Of Owner Prior To Leasing Req YN
1
























































