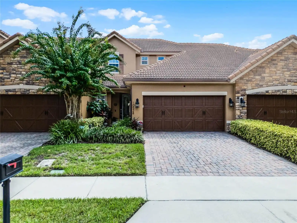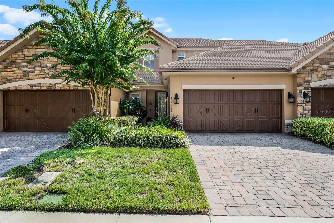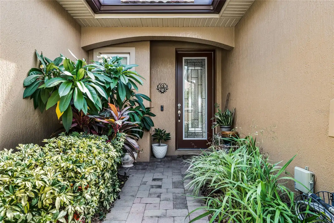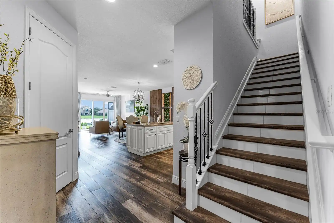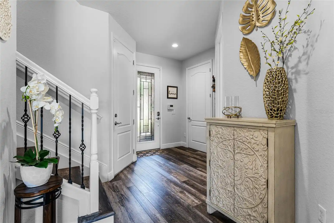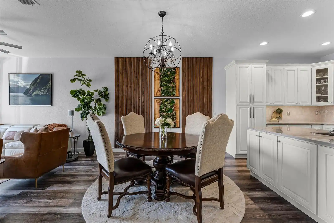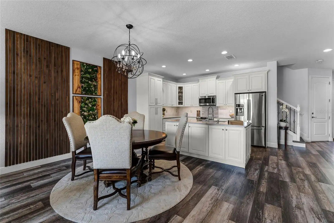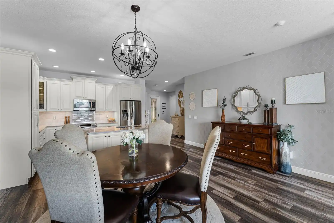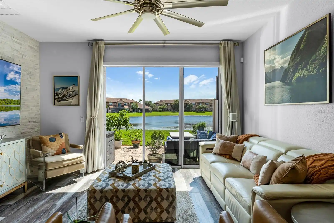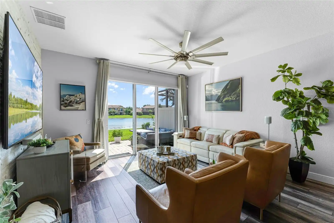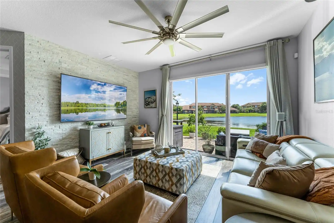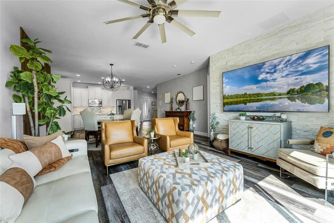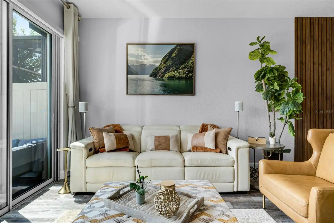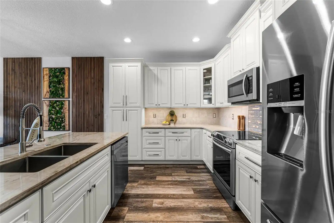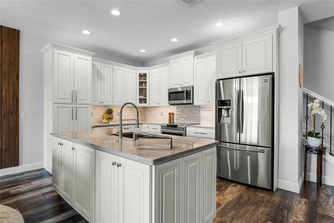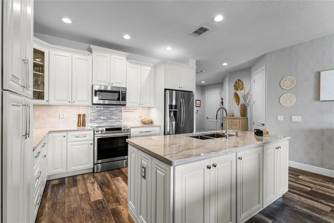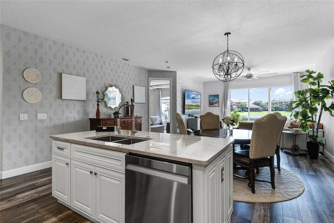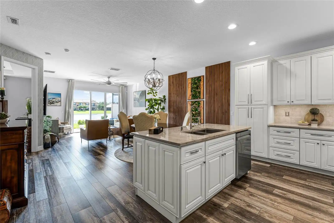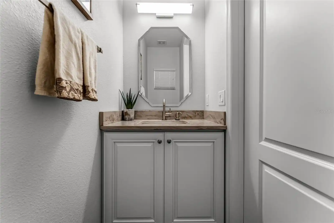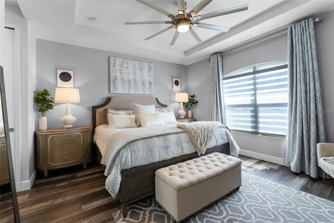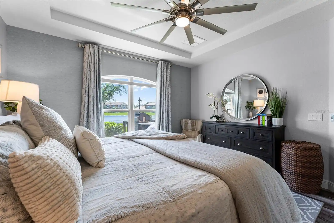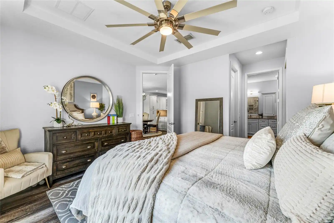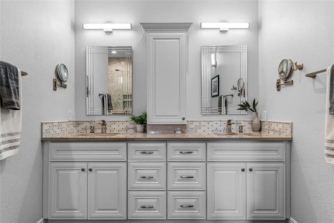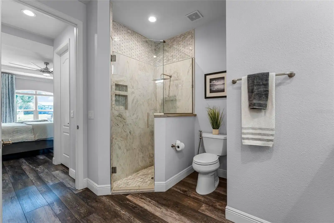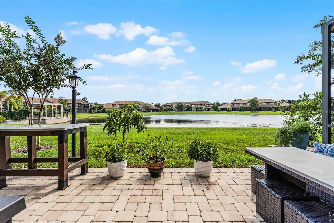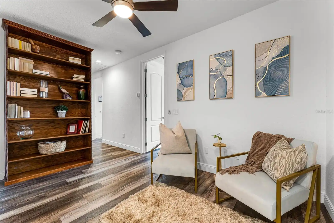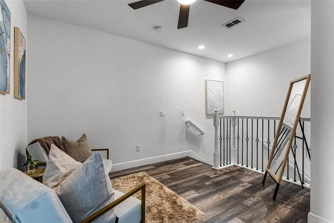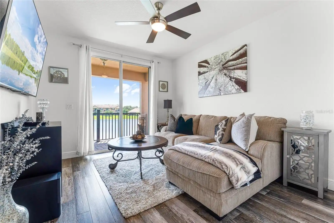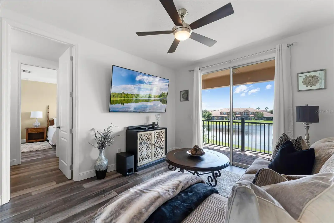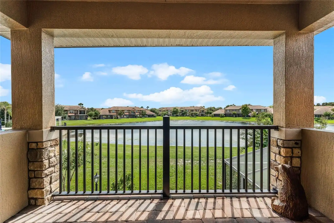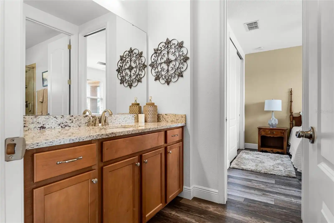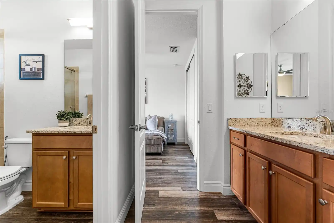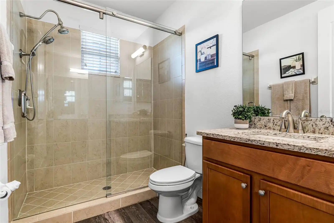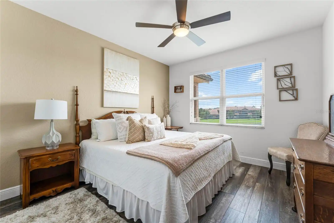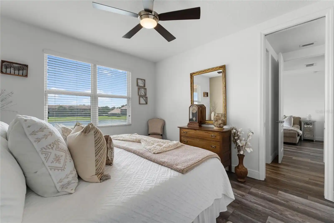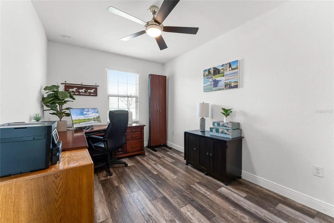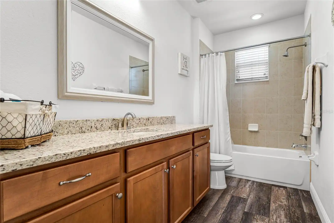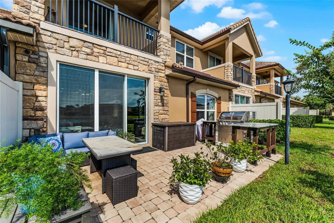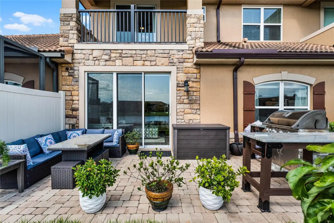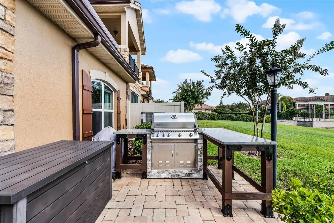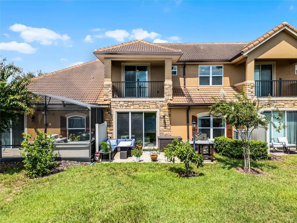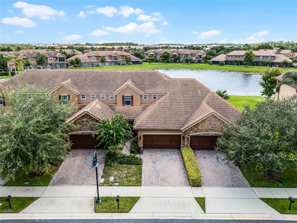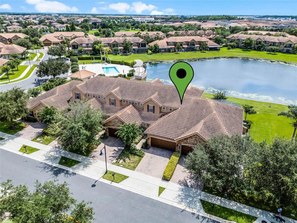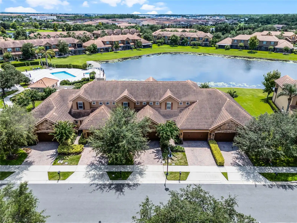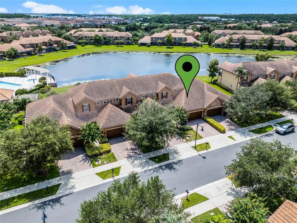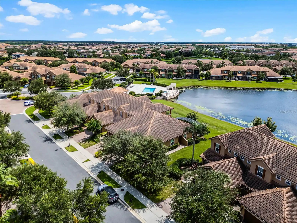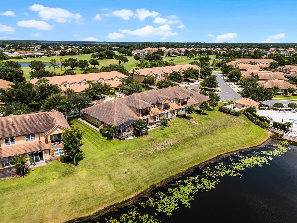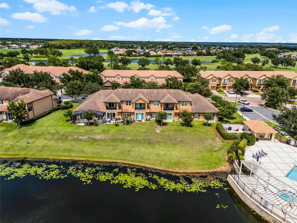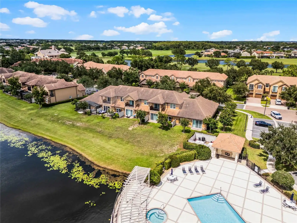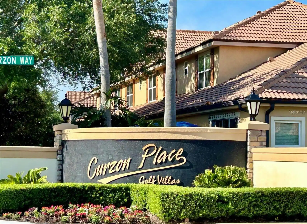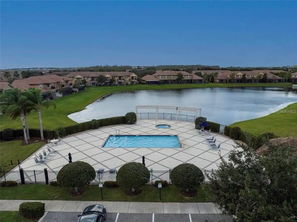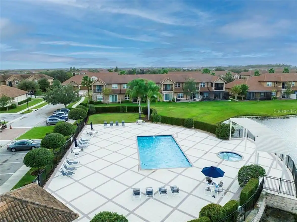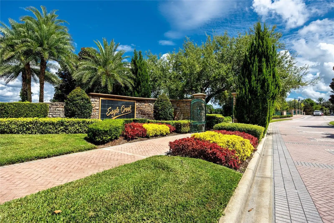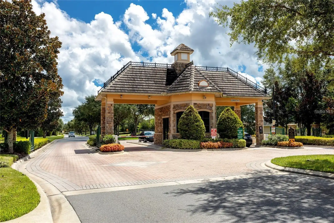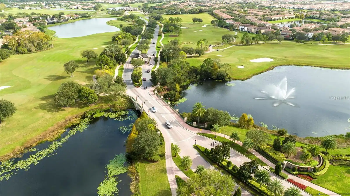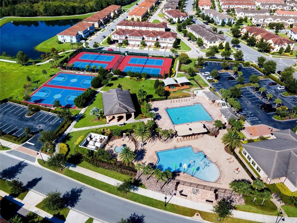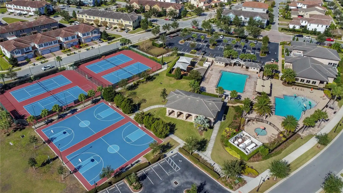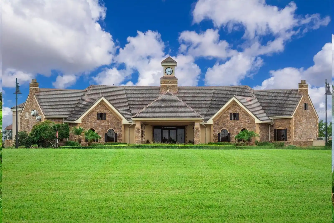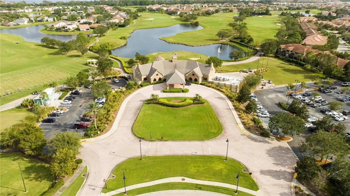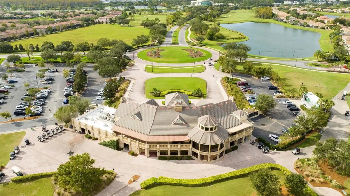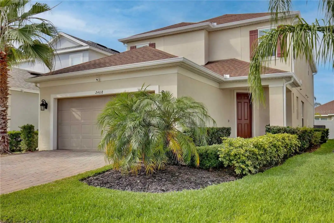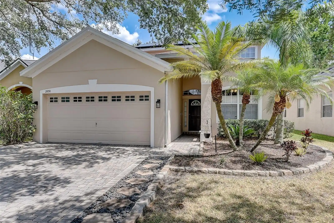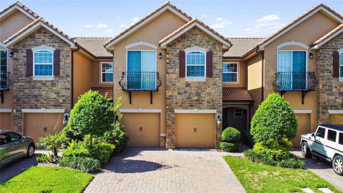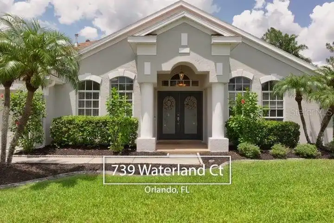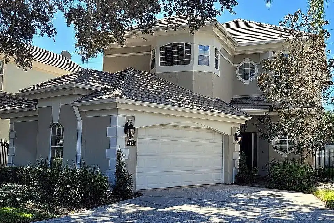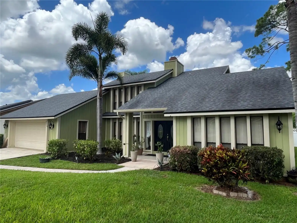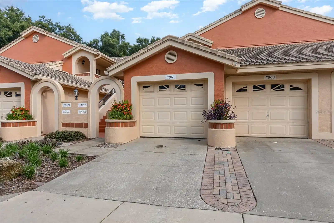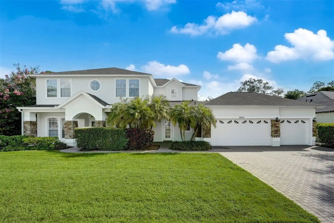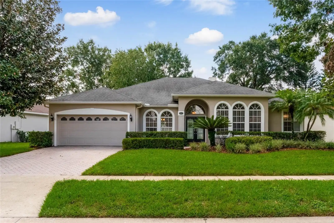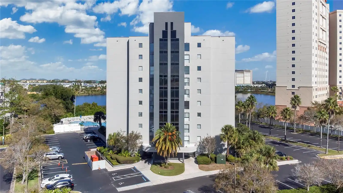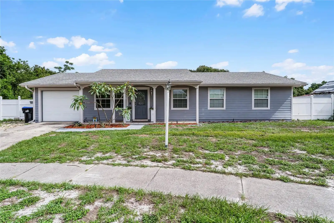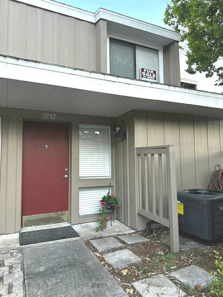Additional Information
Additional Parcels YN
false
Alternate Key Folio Num
29-24-31-2244-01-100
Appliances
Dishwasher, Disposal, Dryer, Electric Water Heater, Exhaust Fan, Microwave, Range, Refrigerator, Washer, Water Softener
Approval Process
Please refer to the HOA management for leasing information
Architectural Style
Florida
Association Email
eaglecreekadmin@community-mgmt.com
Association Fee Frequency
Quarterly
Association Fee Includes
Guard - 24 Hour, Common Area Taxes, Pool, Escrow Reserves Fund, Insurance, Maintenance Structure, Maintenance Grounds, Maintenance, Pest Control, Private Road, Recreational Facilities, Security
Association Fee Requirement
Required
Association URL
www.eaglecreekonline.com
Building Area Source
Public Records
Building Area Total Srch SqM
246.01
Building Area Units
Square Feet
Calculated List Price By Calculated SqFt
305.84
Community Features
Association Recreation - Owned, Clubhouse, Deed Restrictions, Dog Park, Fitness Center, Gated Community - Guard, Golf Carts OK, Golf, Irrigation-Reclaimed Water, Park, Playground, Pool, Restaurant, Sidewalks, Tennis Courts
Construction Materials
Block, Stone, Stucco
Cumulative Days On Market
3
Disclosures
HOA/PUD/Condo Disclosure, Seller Property Disclosure
Elementary School
Eagle Creek Elementary
Exterior Features
Balcony, Irrigation System, Lighting, Outdoor Grill, Private Mailbox, Rain Gutters, Sidewalk, Sliding Doors, Sprinkler Metered
Flood Zone Date
2018-06-20
Flood Zone Panel
12095C0675G
Heating
Central, Heat Pump
High School
Lake Nona High
Interior Features
Ceiling Fans(s), High Ceilings, Living Room/Dining Room Combo, Open Floorplan, Primary Bedroom Main Floor, Solid Surface Counters, Solid Wood Cabinets, Stone Counters, Thermostat, Tray Ceiling(s), Walk-In Closet(s), Window Treatments
Internet Address Display YN
true
Internet Automated Valuation Display YN
false
Internet Consumer Comment YN
false
Internet Entire Listing Display YN
true
Laundry Features
Electric Dryer Hookup, Inside, Laundry Room
Living Area Source
Public Records
Living Area Units
Square Feet
Lot Features
In County, Near Golf Course, Paved, Private
Lot Size Square Meters
279
Modification Timestamp
2024-08-25T15:03:07.599Z
Parcel Number
29-24-31-2244-01-100
Patio And Porch Features
Patio
Pet Restrictions
Please refer to the HOA for any restrictions
Pets Allowed
Cats OK, Dogs OK
Property Description
Walk-Up
Public Remarks
This STUNNING, renovated Townhome is located in the peaceful, gated Curzon Place within the highly sought after community of Eagle Creek in Lake Nona! Curzon Place is a private community with its own private pool and hot tub for its residents only as well as offering a low-maintenance lifestyle with all yard maintenance, exterior painting, and other exterior maintenance including roof, pressure washing, and tree trimming. GORGEOUS water views await you as you step inside to this meticulously maintained villa that has been tastefully redesigned showcasing the gourmet kitchen with top quality wood cabinets plus pull-out drawers, elegant quartzite countertops, a redesigned island offering storage in front and back, upscale stainless-steel appliances, and under cabinet lighting. The Primary suite is on the first floor with a redesigned en-suite featuring marble tile in the walk-in shower, kitchen height double vanities with pull out drawers, and quartzite countertops, complete with his and hers closets, and linen closet. The half bath features the same quality materials. Premium 100% waterproof luxury vinyl flooring throughout the entire home. Beautiful feature walls with stacked stone and custom wood slats, designer wallpaper all come together harmoniously throughout the open concept of the first floor living area. The second floor opens up to a spacious loft, then into the 2nd bedroom that is equipped with sliding glass doors leading out to the balcony overlooking the water. A jack and jill divided private bathroom with large walk-in shower connect to the spacious 3rd bedroom. The 4th bedroom has a walk-in closet and is hard-wired for internet for work from home. Bathroom 4 is large and equipped with a tub and shower combination. The lanai has a built-in grill area with quartzite countertops. A new American Standard AC was installed in 2023 which has a transferable warranty. A water softener system is installed in the attached 2-car garage and a new 50-gallon hot water heater was installed in 2024. AT&T Fiber Optic is connected for fast and reliable internet. A security system is connected as well. Eagle Creek amenities boast a 2-story 14, 000 square foot clubhouse, including a pro shop, lounge, and restaurant. A second family recreation clubhouse contains a state-of-the-art fitness center, resort-style swimming pool, children’s pool with splash zone, lighted tennis, basketball courts, and multiple gathering rooms. The surrounding grounds include lush preserve views, numerous walking and biking trails, an 18-hole championship golf course, covered children’s playground, and fun dog parks. Residents will enjoy its convenient central location to many local attractions, including the USTA central campus, Nona Adventure Park, and multiple local parks. Medical City is home to two hospitals and 24-hour emergency care. Lake Nona Town Center, a regional shopping and entertainment destination, is home to a well-known weekend farmers market. World-class attractions like Disney World, Universal Studios, and SeaWorld are only a short drive away, and nearby Orlando International Airport is easily accessible.
RATIO Current Price By Calculated SqFt
305.84
Realtor Info
As-Is, Docs Available, List Agent is Owner, See Attachments, Sign
Security Features
Gated Community, Security System
Showing Requirements
Appointment Only, Call Listing Agent, Gate Code Required, Listing Agent Must Accompany, See Remarks, ShowingTime
Status Change Timestamp
2024-08-23T00:24:57.000Z
Tax Legal Description
EAGLE CREEK PHASE 1C VILLAGE E 67/52 LOT110
Total Acreage
0 to less than 1/4
Universal Property Id
US-12095-N-292431224401100-R-N
Unparsed Address
10528 BELFRY CIR
Utilities
BB/HS Internet Available, Electricity Connected, Fire Hydrant, Phone Available, Sewer Connected, Sprinkler Recycled, Street Lights, Underground Utilities, Water Connected
Vegetation
Mature Landscaping
Window Features
Double Pane Windows




























































