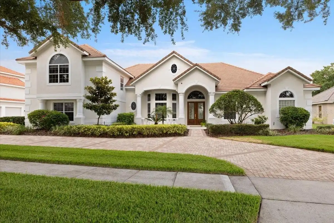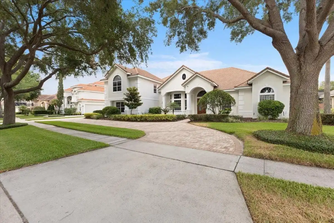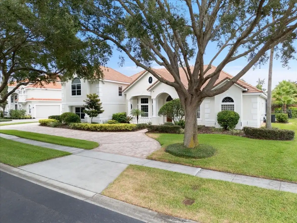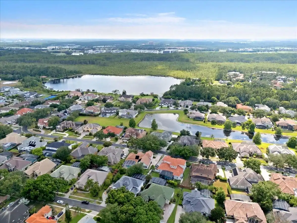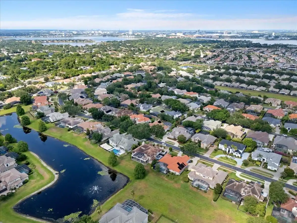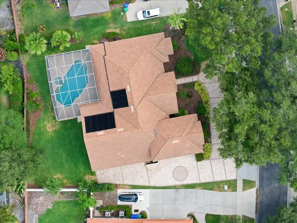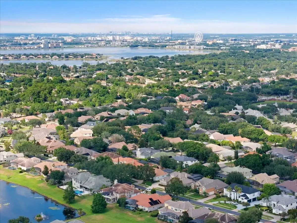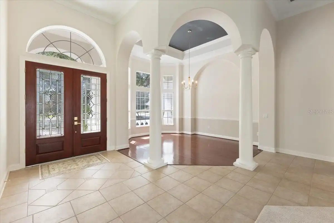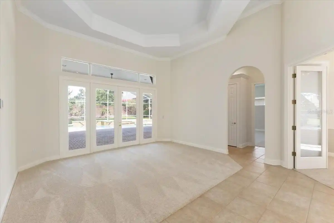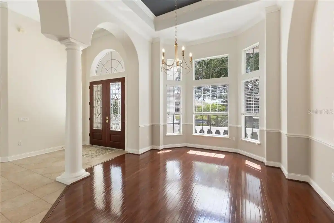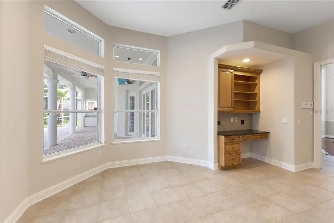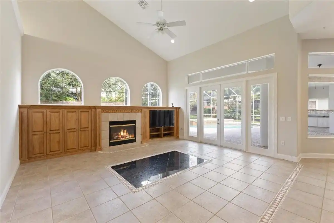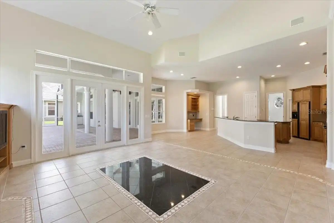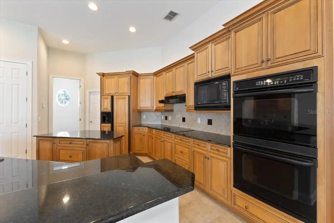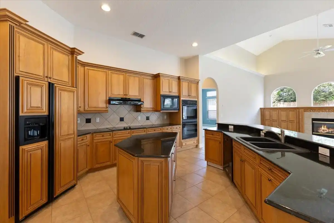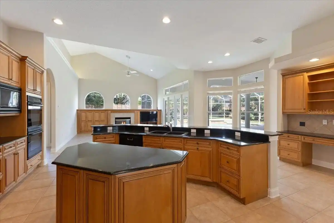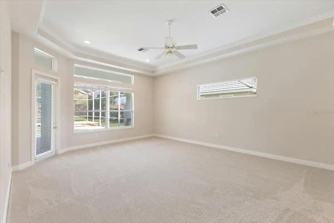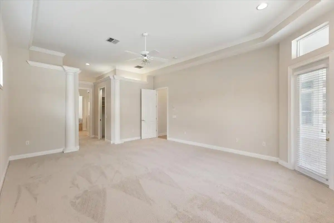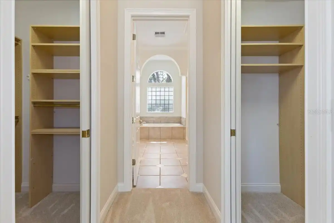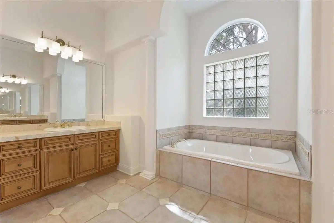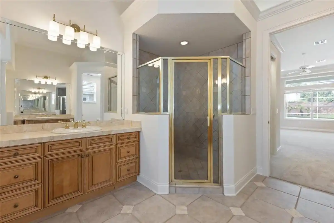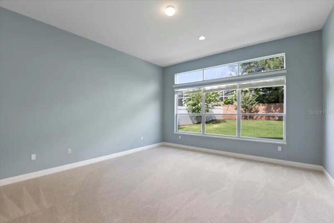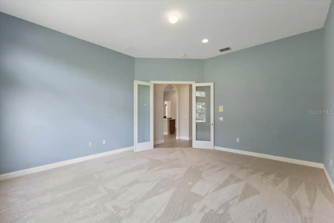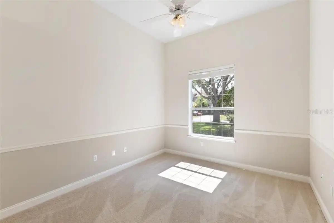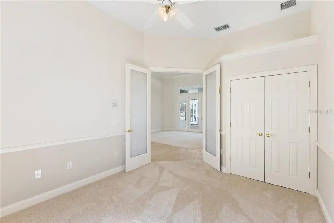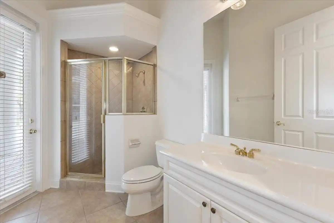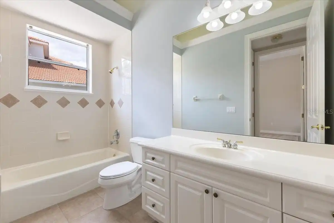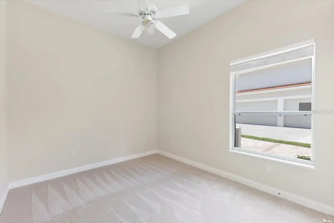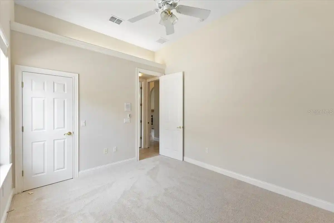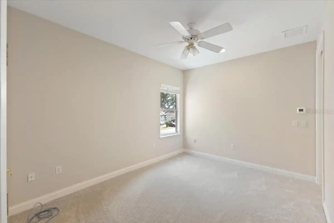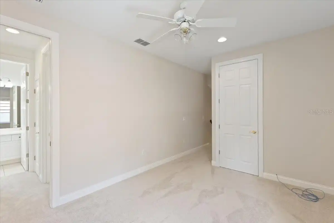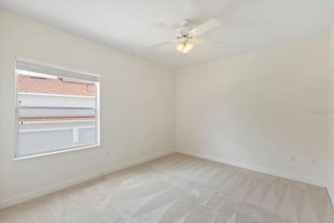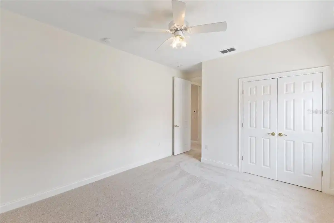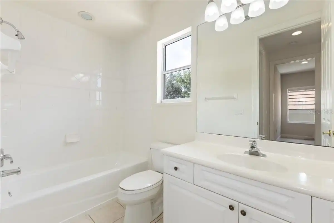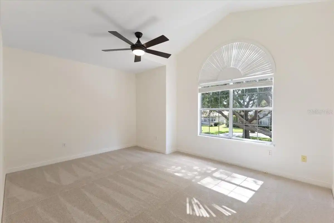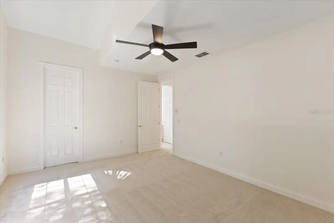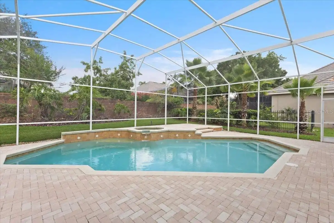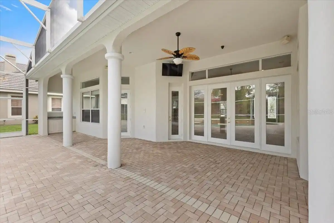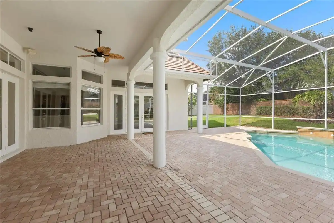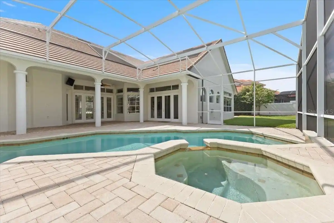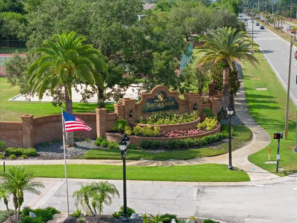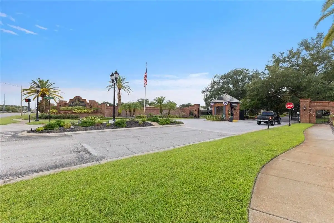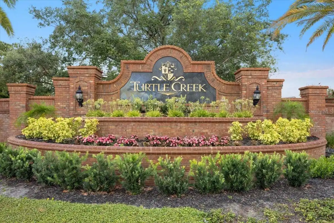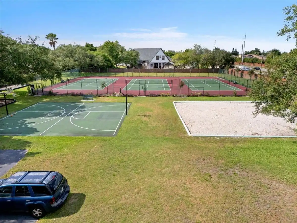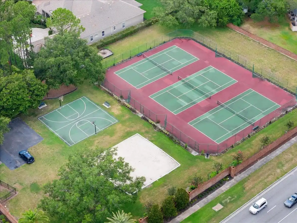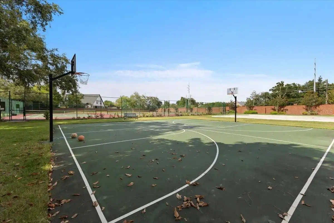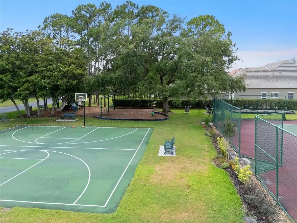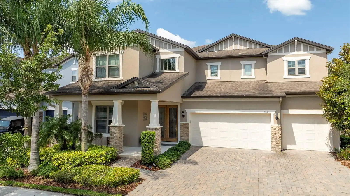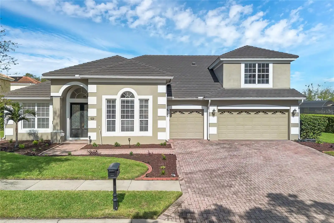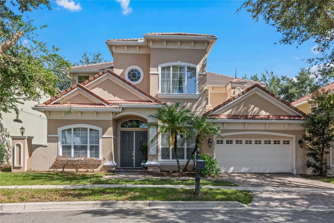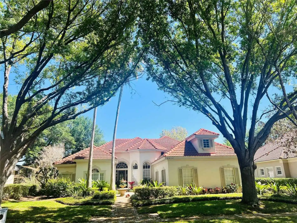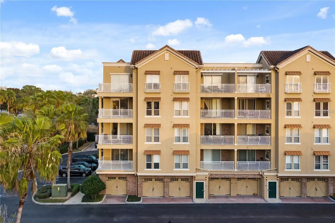Additional Information
Additional Lease Restrictions
Contact HOA Community Management for details.
Additional Parcels YN
false
Additional Rooms
Bonus Room, Den/Library/Office, Family Room, Formal Dining Room Separate, Formal Living Room Separate, Inside Utility
Appliances
Dishwasher, Disposal, Electric Water Heater, Exhaust Fan, Microwave, Range, Range Hood, Refrigerator
Approval Process
Contact HOA Community Management for details.
Architectural Style
Mediterranean
Association Amenities
Gated, Playground, Tennis Court(s)
Association Fee Frequency
Quarterly
Association Fee Requirement
Required
Building Area Source
Public Records
Building Area Total Srch SqM
487.46
Building Area Units
Square Feet
Calculated List Price By Calculated SqFt
294.12
Community Features
Association Recreation - Owned, Deed Restrictions, Playground, Tennis Courts
Construction Materials
Block, Stucco, Wood Frame
Contract Status
Appraisal, Financing, Inspections
Cooling
Central Air, Zoned
Cumulative Days On Market
149
Disclosures
HOA/PUD/Condo Disclosure, Seller Property Disclosure
Elementary School
Sand Lake Elem
Expected Closing Date
2024-12-16T00:00:00.000
Exterior Features
Irrigation System, Sidewalk
Fireplace Features
Family Room, Gas
High School
Lake Buena Vista High School
Interior Features
Ceiling Fans(s), Eat-in Kitchen, High Ceilings, Kitchen/Family Room Combo, Primary Bedroom Main Floor, Split Bedroom, Walk-In Closet(s)
Internet Address Display YN
true
Internet Automated Valuation Display YN
false
Internet Consumer Comment YN
false
Internet Entire Listing Display YN
true
Living Area Source
Public Records
Living Area Units
Square Feet
Lot Features
In County, Sidewalk, Paved
Lot Size Square Feet
15824
Lot Size Square Meters
1470
Middle Or Junior School
Southwest Middle
Modification Timestamp
2024-11-18T16:10:08.163Z
Parcel Number
09-24-28-8935-00-510
Pet Restrictions
Contact HOA Community Management for details.
Pool Features
In Ground, Lighting, Screen Enclosure, Solar Heat
Previous List Price
1225000
Price Change Timestamp
2024-09-05T14:47:19.000Z
Public Remarks
Under contract-accepting backup offers. STUNNING WATERS EDGE AT TURTLE CREEK EXECUTIVE HOME WITH FANTASTIC FLOOR PLAN! With its 5 bedrooms and 4 baths, spacious lanai, and heated pool & spa, this is the perfect blend of luxury and comfort. The downstairs bonus/game room and office provide extra space for relaxation and productivity, while the upstairs flex room offers versatility for various needs. The gourmet kitchen with granite countertops, beautiful cabinets, and island overlooks the pool area, making it ideal for entertaining guests. The quality finishes throughout the home, including tile, crown molding, and columns, add an elegant touch. The split floor plan ensures privacy, with the master bedroom and 2nd bedroom on one side an additional bedroom on the other. The screened-in pool and hot tub, outdoor bar, and cooking area extend the living space outdoors, perfect for enjoying Florida's sunny weather. This exceptional neighborhood is connected to the Butler Chain of Lakes and is zoned for highly rated schools – including the new Lake Buena Vista High School. Moreover, the gated community with generous sidewalks for walking and beautiful sunset views along with amenities like tennis courts and playgrounds adds to the appeal of this property. This home is conveniently located in close proximity to Orlando International Airport, theme parks and Restaurant Row; and is a fantastic opportunity for anyone looking for a spacious, well-appointed retreat in a desirable location. Make your appointment today to see this special property before its gone!
Purchase Contract Date
2024-11-17
RATIO Current Price By Calculated SqFt
294.12
Security Features
Gated Community, Security System Owned, Smoke Detector(s)
Showing Requirements
Appointment Only, Listing Agent Must Accompany, Lock Box Electronic, ShowingTime
Status Change Timestamp
2024-11-17T23:01:47.000Z
Tax Annual Amount
12504.51
Tax Legal Description
WATERS EDGE & BOCA POINTE AT TURTLE CREEK 36/49 LOT 51
Total Acreage
1/4 to less than 1/2
Universal Property Id
US-12095-N-092428893500510-R-N
Unparsed Address
10653 EMERALD CHASE DR
Utilities
Cable Available, Electricity Connected, Fire Hydrant, Public, Street Lights, Underground Utilities
Vegetation
Mature Landscaping















































