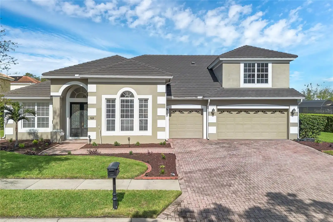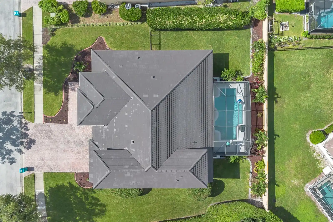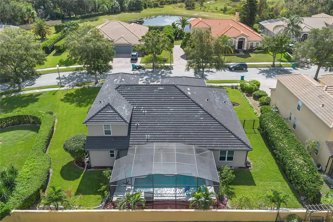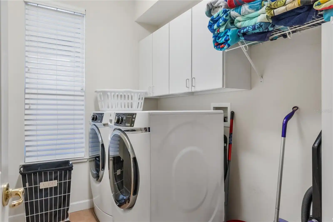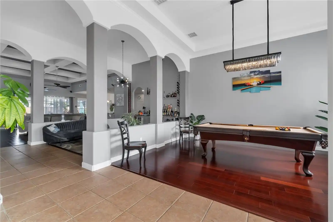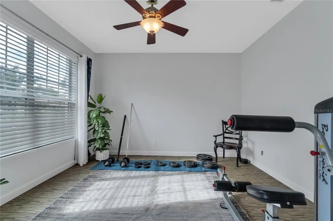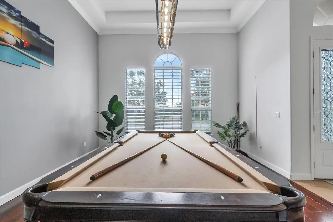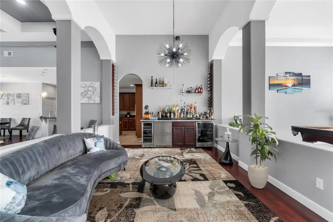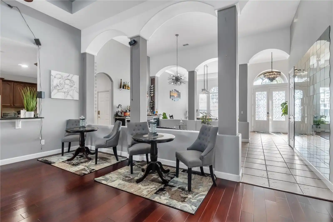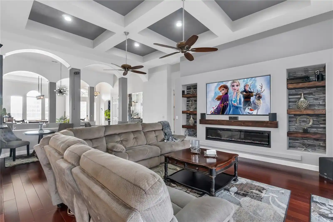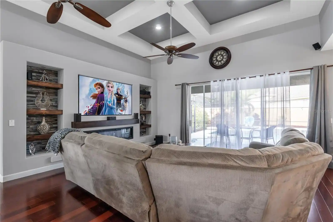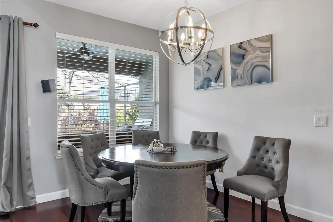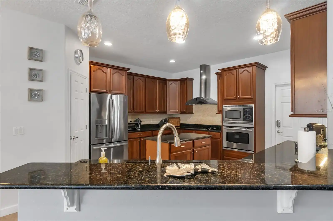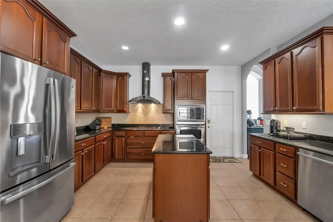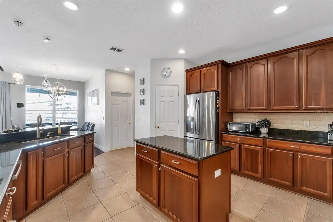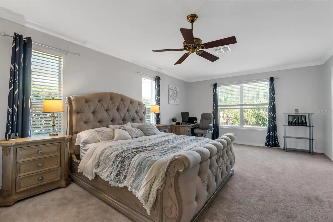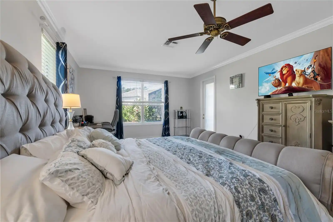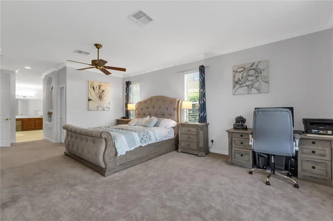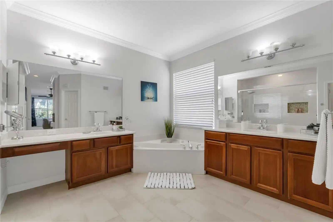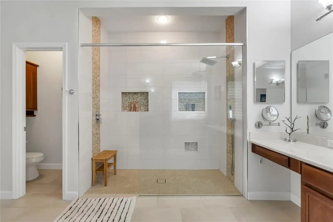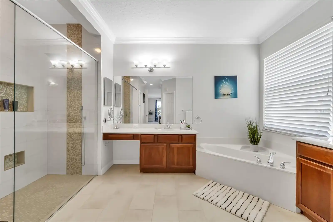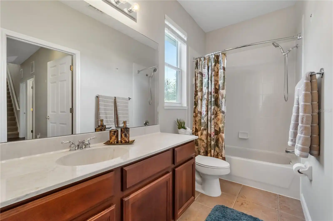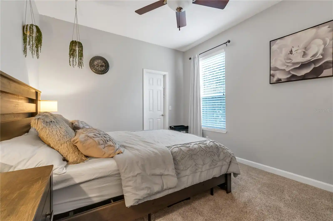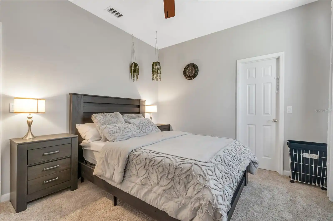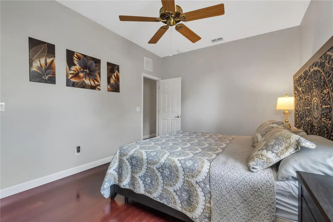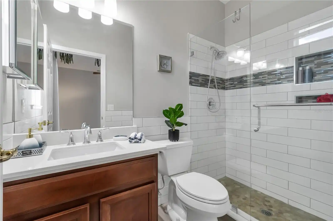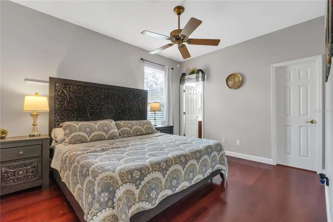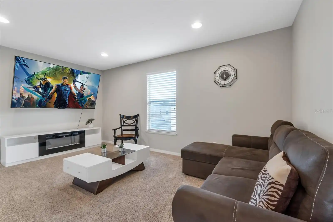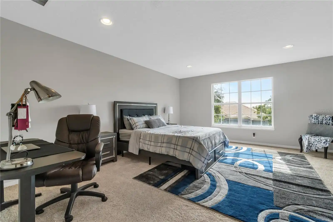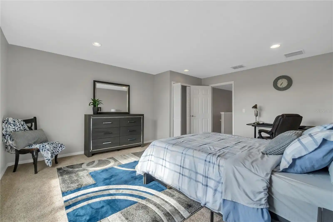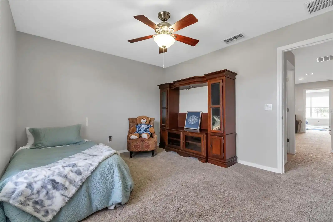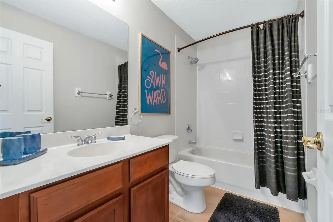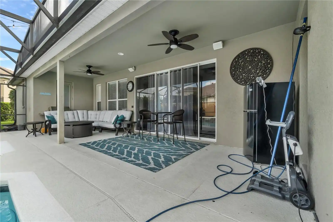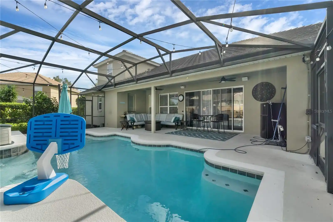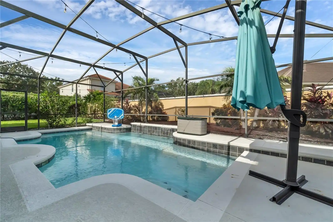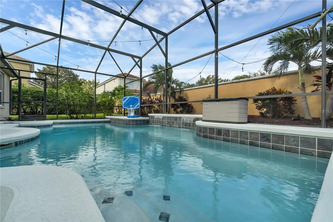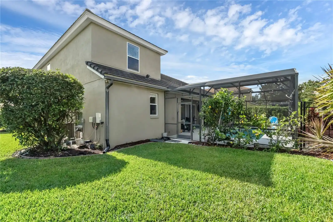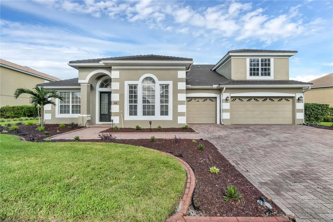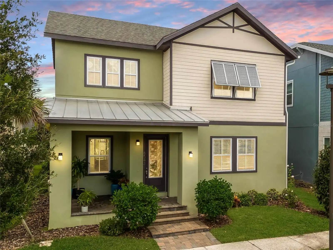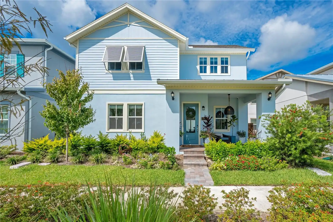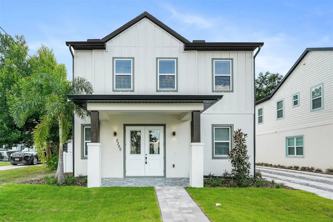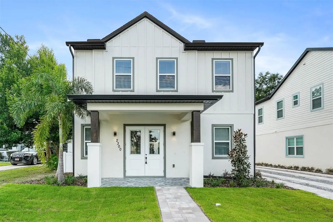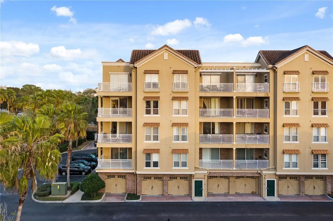Additional Information
Additional Lease Restrictions
please contact HOA to confirm lease restrictions.
Additional Parcels YN
false
Alternate Key Folio Num
03-23-28-6578-01-770
Appliances
Built-In Oven, Cooktop, Dishwasher, Microwave, Refrigerator
Association Email
terri.grace@sentrymgt.com
Association Fee Frequency
Quarterly
Association Fee Requirement
Required
Building Area Source
Public Records
Building Area Total Srch SqM
455.78
Building Area Units
Square Feet
Calculated List Price By Calculated SqFt
283.72
Construction Materials
Block, Stucco
Cumulative Days On Market
19
Elementary School
Westpointe Elementary
Exterior Features
Irrigation System, Rain Gutters, Sidewalk, Sliding Doors
Flood Zone Date
2009-09-25
Flood Zone Panel
12095C0240F
Flooring
Carpet, Tile, Wood
Heating
Central, Electric, Heat Pump
Interior Features
Ceiling Fans(s), High Ceilings, Walk-In Closet(s)
Internet Address Display YN
true
Internet Automated Valuation Display YN
true
Internet Consumer Comment YN
true
Internet Entire Listing Display YN
true
Laundry Features
In Garage
Living Area Source
Public Records
Living Area Units
Square Feet
Lot Size Square Feet
13223
Lot Size Square Meters
1228
Middle Or Junior School
Gotha Middle
Modification Timestamp
2024-11-08T23:06:11.283Z
Parcel Number
03-23-28-6578-01-770
Pool Features
Heated, In Ground, Lighting, Salt Water, Screen Enclosure
Previous List Price
1150000
Price Change Timestamp
2024-11-01T13:46:09.000Z
Public Remarks
Exceptional Home in Prime Location! Welcome to this stunning 3, 877 sq ft residence, perfectly nestled in the beautiful gated and secured community of Palma Vista in Orlando, FL. This exceptional 5-bedroom, 4-bathroom home offers the ideal blend of luxury and comfort, making it perfect for family living and entertaining. As you step inside, you’ll be captivated by the airy open concept design, accentuated by soaring 14-ft ceilings that create a warm and inviting atmosphere. The gourmet kitchen, complete with modern appliances and a spacious island, is a culinary enthusiast's dream, perfect for hosting family gatherings or casual dinners. The formal dining room, flexible space that can be used as an office or gym, and an amazing bar add to the home’s versatility. Retreat to the luxurious master suite, featuring a generous layout and a spa-like ensuite bathroom with double sinks, a separate shower, and a relaxing soaking bathtub. Two expansive walk-in closets provide ample storage. On the first floor, you’ll also find two well-appointed bedrooms, both with walk-in closets—one boasting its own private bathroom. An additional bathroom conveniently connects to the outdoor pool area. The second floor offers a versatile space, with a spacious loft that can serve as a home office, playroom, or entertainment area, along with two additional bedrooms and a bathroom. A large storage area ensures you have plenty of room for all your belongings. Step outside to your personal oasis, where a sparkling saltwater pool awaits. Complete with an electric water heater and cooling system for year-round enjoyment, as well as an outdoor audio system, it’s perfect for summer gatherings or peaceful afternoons in the sun. Additional highlights include a 3-car attached garage and an unbeatable location just minutes from the Orlando Premium Outlets, a variety of restaurants, shopping, and top-rated schools—making this home an ideal choice for families. Don’t miss your chance to make this remarkable property your own. Schedule your showing today and experience the perfect blend of luxury and convenience!
RATIO Current Price By Calculated SqFt
283.72
Showing Requirements
Appointment Only, Call Listing Agent, Gate Code Required
Status Change Timestamp
2024-10-20T15:34:03.000Z
Tax Legal Description
PALMA VISTA PHASE 2 47/83 LOT 177
Total Acreage
1/4 to less than 1/2
Universal Property Id
US-12095-N-032328657801770-R-N
Unparsed Address
7637 SAINT STEPHENS CT
Utilities
Cable Available, Electricity Connected, Public, Sprinkler Recycled, Underground Utilities, Water Connected






































