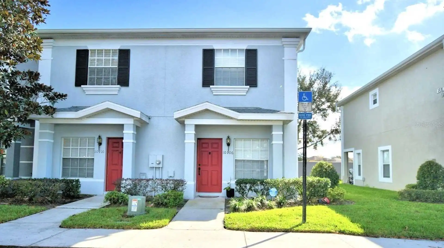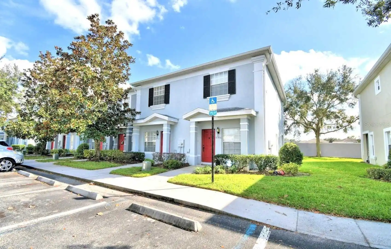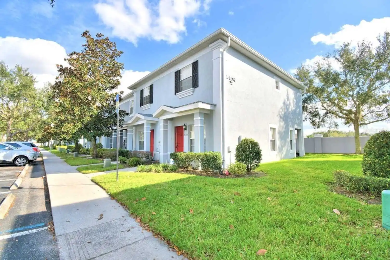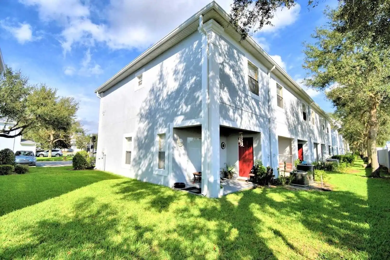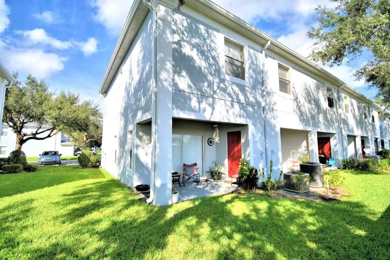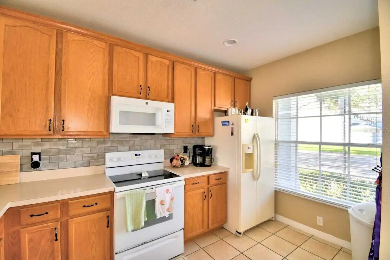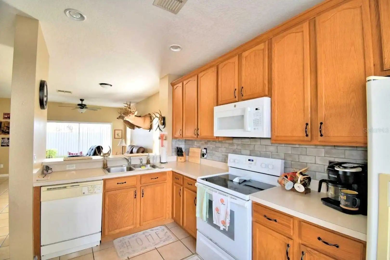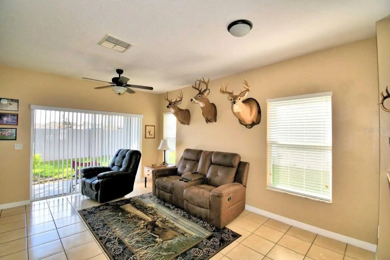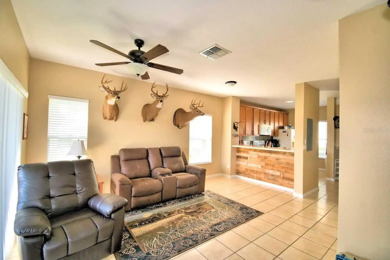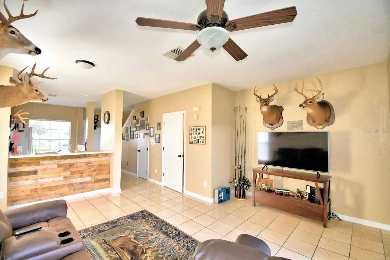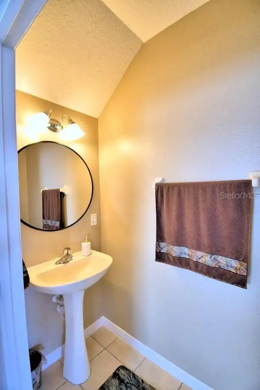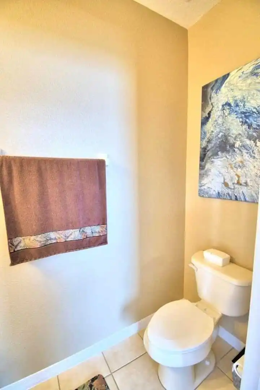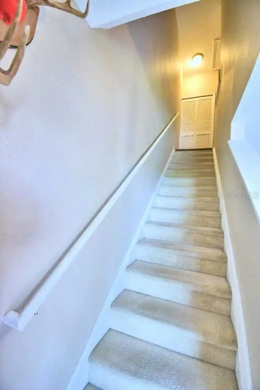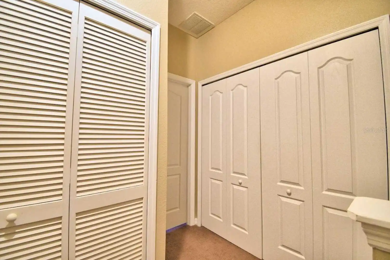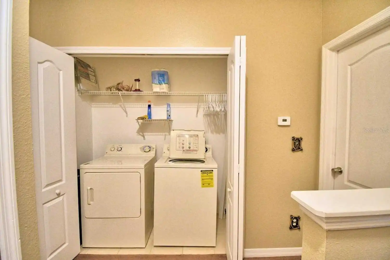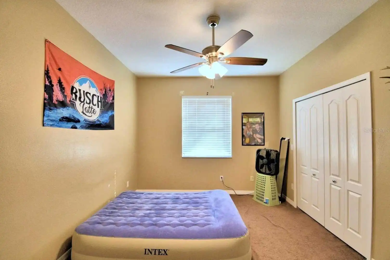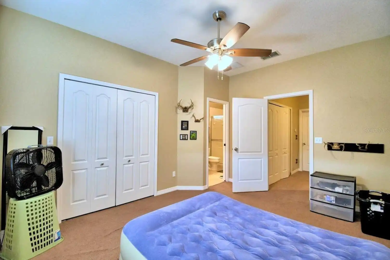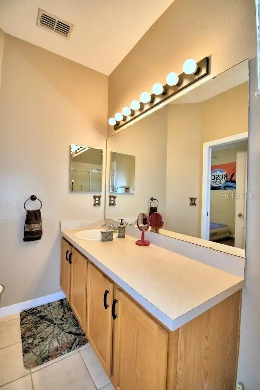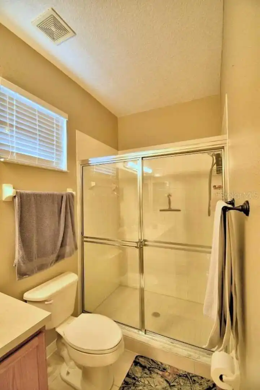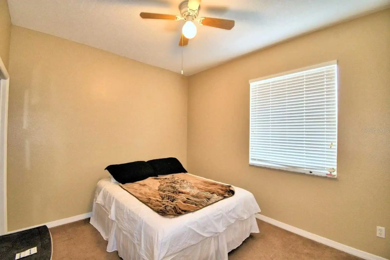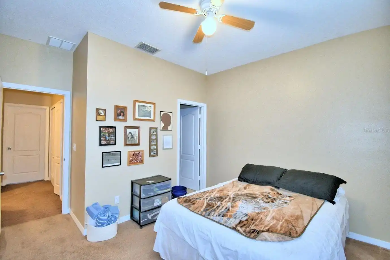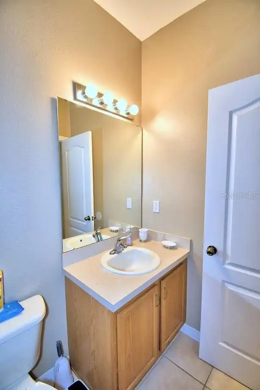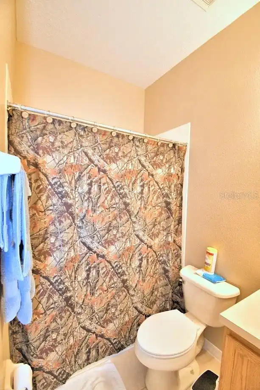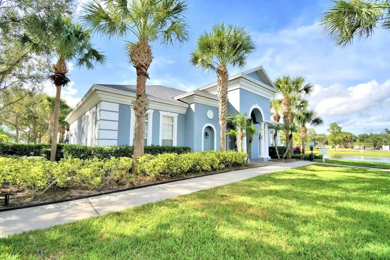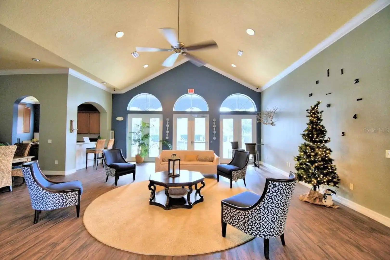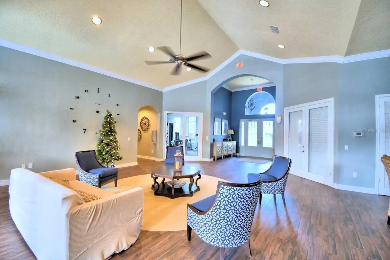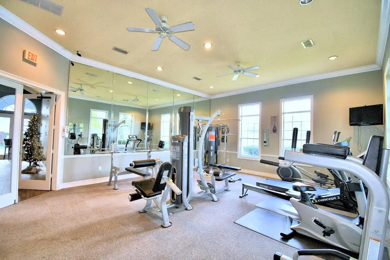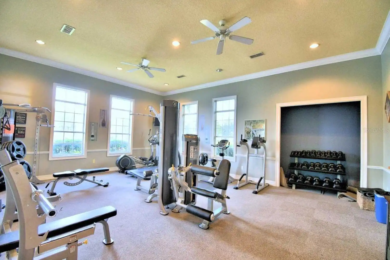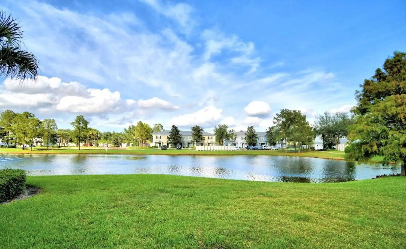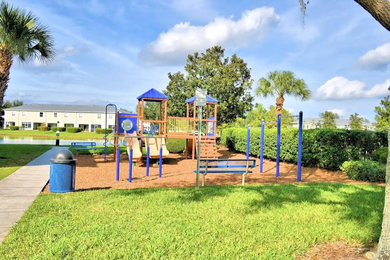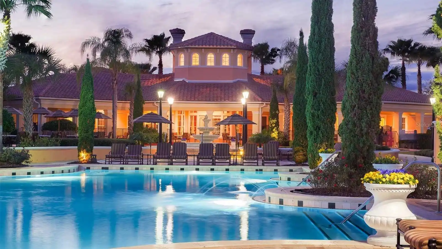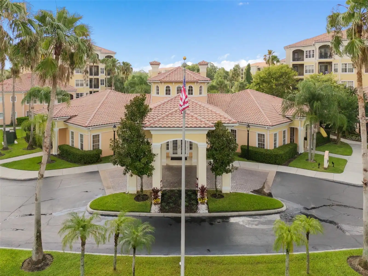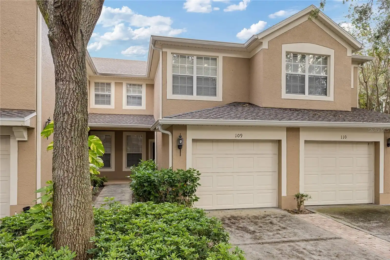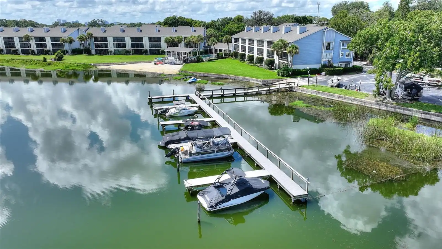Additional Information
Additional Lease Restrictions
Buyer must verify all community and leasing information with the HOA.
Additional Parcels YN
false
Appliances
Dishwasher, Disposal, Dryer, Electric Water Heater, Freezer, Microwave, Range, Refrigerator, Washer
Approval Process
Buyers need to be approved by the HOA/Board of Directors. Application Attached to the MLS. Buyer must verify all community information with the HOA.
Association Approval Required YN
1
Association Email
katonya.hardridge@fsresidential.com
Association Fee Frequency
Monthly
Association Fee Includes
Cable TV, Pool, Insurance, Maintenance Structure, Maintenance Grounds, Maintenance, Security, Sewer, Trash, Water
Association Fee Requirement
Required
Association URL
fsresidential.com
Building Area Source
Public Records
Building Area Total Srch SqM
99.50
Building Area Units
Square Feet
Calculated List Price By Calculated SqFt
285.71
Community Features
Fitness Center, Gated Community - No Guard, Park, Playground, Pool
Construction Materials
Block, Stucco
Cumulative Days On Market
132
Elementary School
Moss Park Elementary
Flood Zone Date
2018-06-20
Flood Zone Panel
12095C0465G
Flooring
Carpet, Ceramic Tile
High School
Lake Nona High
Interior Features
Cathedral Ceiling(s), Ceiling Fans(s), Living Room/Dining Room Combo, Solid Wood Cabinets, Vaulted Ceiling(s)
Internet Address Display YN
true
Internet Automated Valuation Display YN
true
Internet Consumer Comment YN
true
Internet Entire Listing Display YN
true
Living Area Source
Public Records
Living Area Units
Square Feet
Middle Or Junior School
Innovation Middle School
Modification Timestamp
2024-04-17T20:57:08.675Z
Parcel Number
09-24-31-8574-22-137
Patio And Porch Features
Rear Porch
Pet Restrictions
Buyer must verify all community and pet restrictions information with the HOA.
Pet Size
Medium (36-60 Lbs.)
Property Description
Corner Unit
Public Remarks
LAKE NONA LOCATION!! Beautiful corner unit, Move-in Ready, 2 bedroom, 2.5 bath Townhome in the desirable gated community of Savannah Pines. This two story condo has a kitchen with a breakfast bar that opens to the Family/Dining Room. Sliding doors in Family Room open to a cozy covered porch backyard (no rear neighbors). Laundry closet with washer and dryer upstairs. This community features a community pool, fitness center/clubhouse. This location is ideal for those looking to be close to the Medical City, VA Hospital, Valencia CC, UCF Medical, top rated A+ schools, easy access to 417, 528 and minutes from Orlando Int'l Airport. Don't miss the opportunity to make this charming townhouse your home. Call today to schedule your showing, this home will not last long!
RATIO Current Price By Calculated SqFt
285.71
Road Surface Type
Asphalt, Paved
Showing Requirements
24 Hour Notice, Appointment Only, Gate Code Required, Lock Box Electronic
Status Change Timestamp
2023-12-07T20:48:14.000Z
Tax Legal Description
SAVANNAH PINES CONDOMINIUM PHASES 20, 21, 22, 23, 24, 25 AND 32 8734/3966 UNIT 137
Total Acreage
0 to less than 1/4
Universal Property Id
US-12095-N-092431857422137-S-137
Unparsed Address
10906 SAVANNAH WOOD DR #137
Utilities
BB/HS Internet Available, Cable Available, Cable Connected, Electricity Connected, Public, Street Lights, Water Available
Years Of Owner Prior To Leasing Req YN
1






























