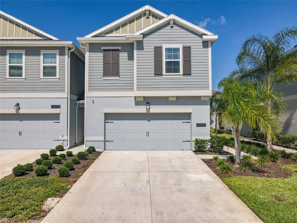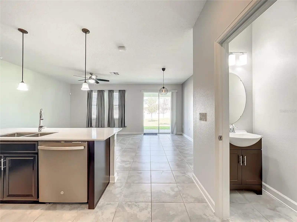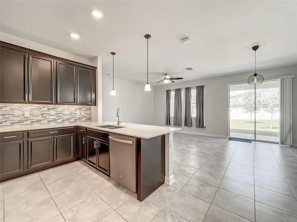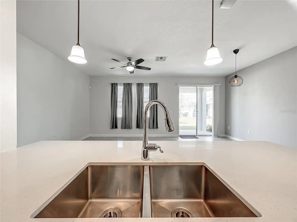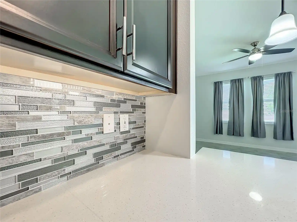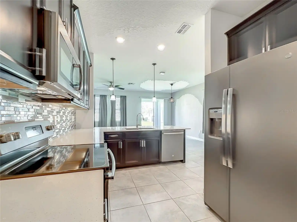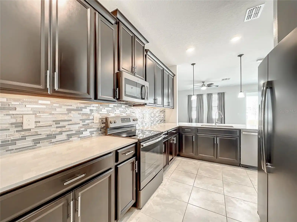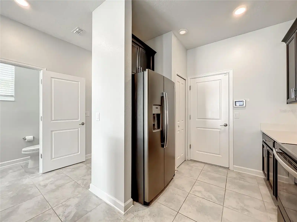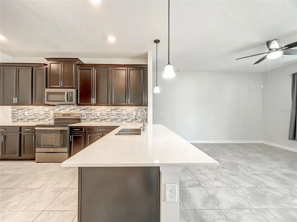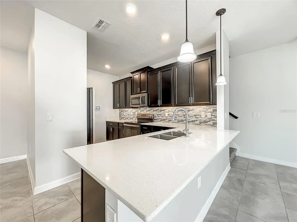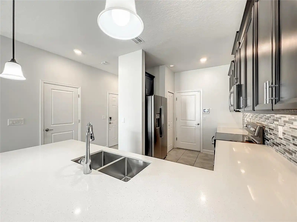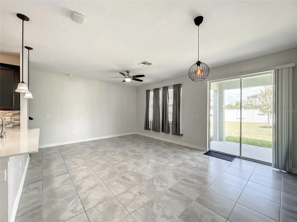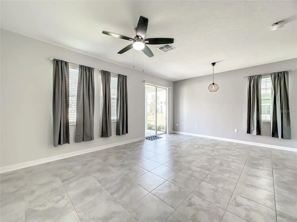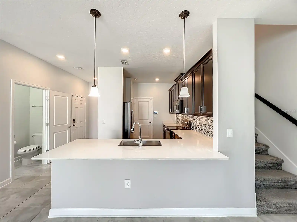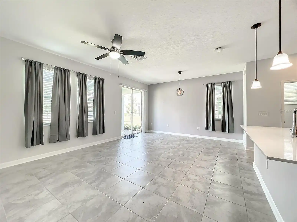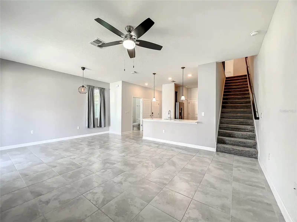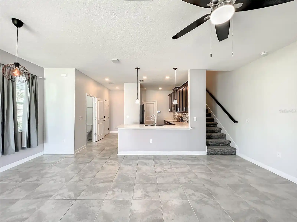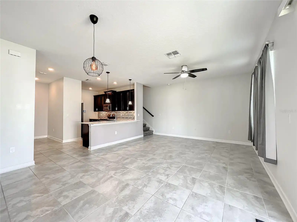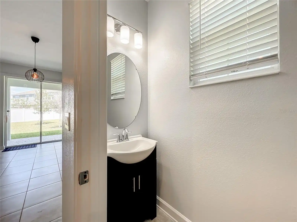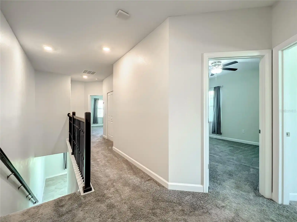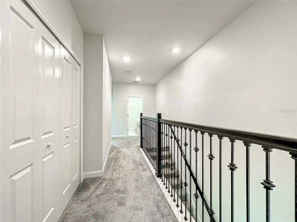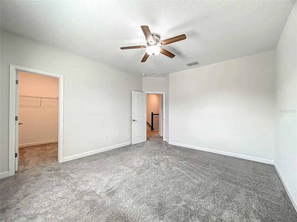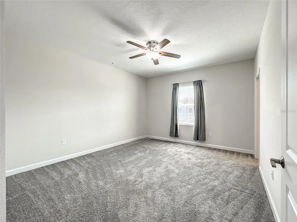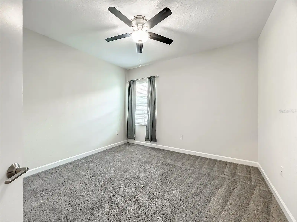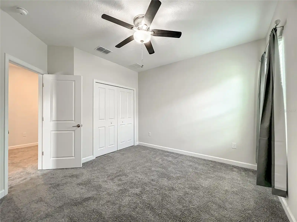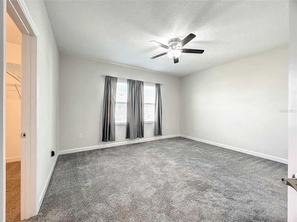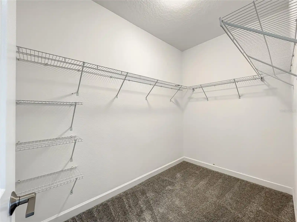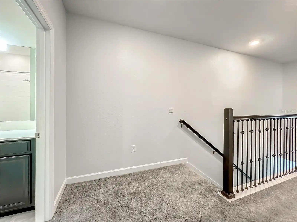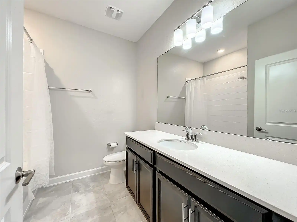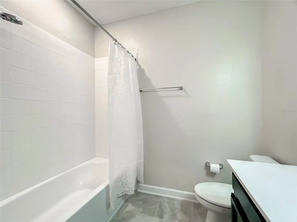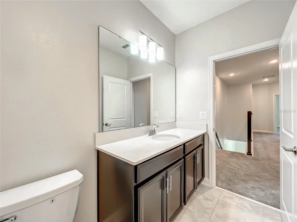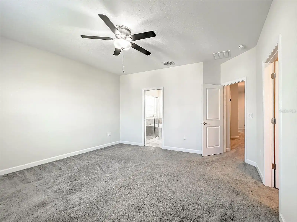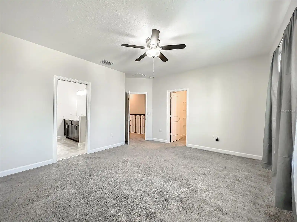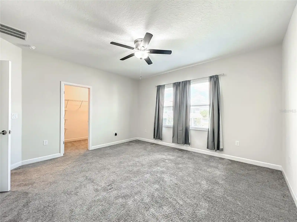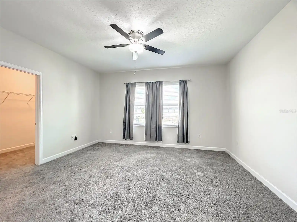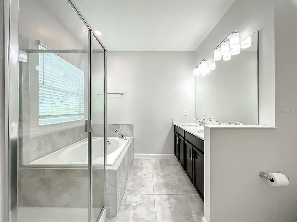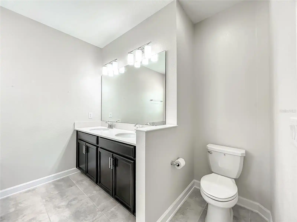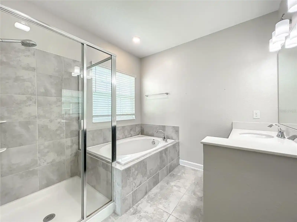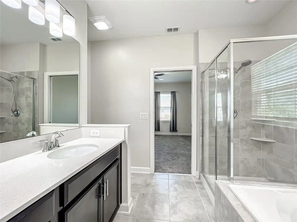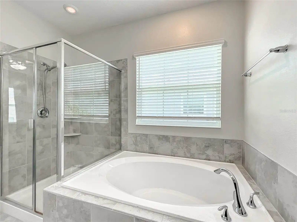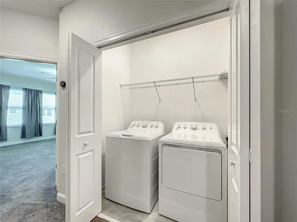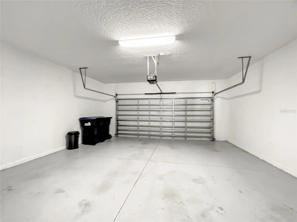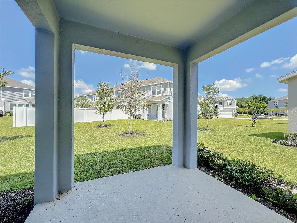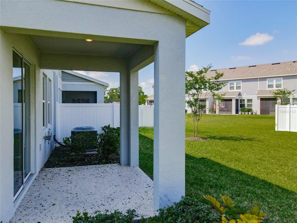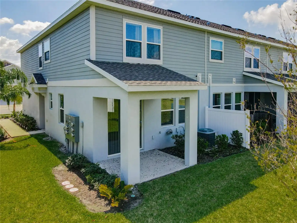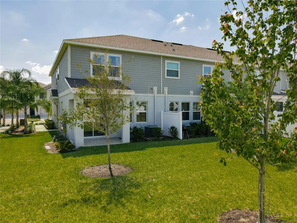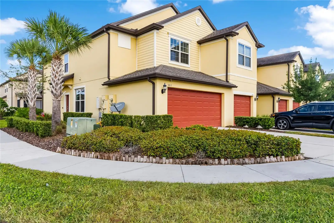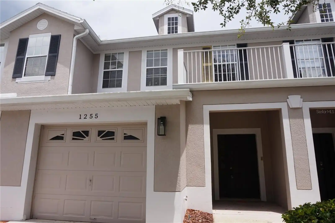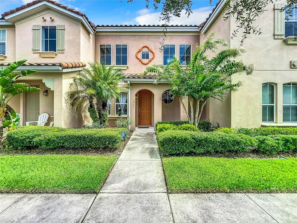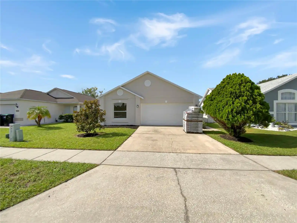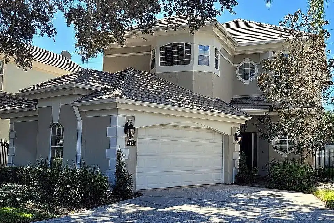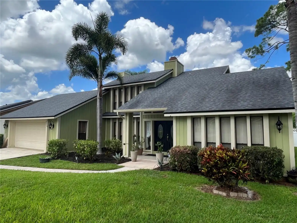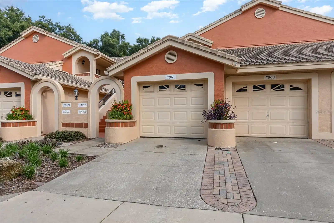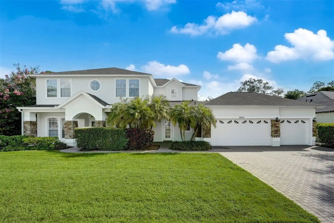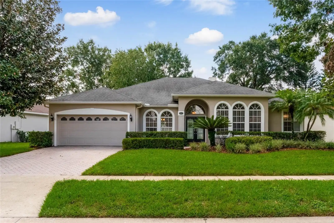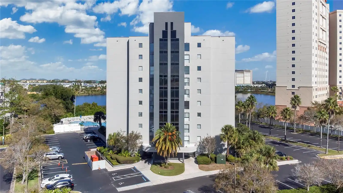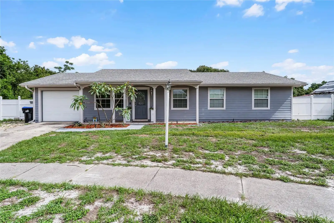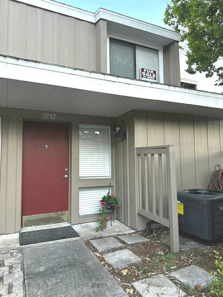Additional Information
Additional Parcels YN
false
Amenities Additional Fees
$750 capital contribution fee Pending lawsuit in mediation - drainage issues (Speak with HOA for more questions.)
Appliances
Dishwasher, Disposal, Dryer, Microwave, Range, Refrigerator, Washer
Association Amenities
Basketball Court, Clubhouse, Park, Playground, Pool, Tennis Court(s)
Association Email
Kelsey.Mckee@fsresidential.com
Association Fee Frequency
Monthly
Association Fee Includes
Pool, Escrow Reserves Fund, Maintenance Grounds, Management
Association Fee Requirement
Required
Building Area Source
Public Records
Building Area Total Srch SqM
213.12
Building Area Units
Square Feet
Building Name Number
12054
Calculated List Price By Calculated SqFt
240.36
Community Features
Deed Restrictions, Park, Playground, Pool, Sidewalks, Tennis Courts
Construction Materials
Block, Stucco
Cumulative Days On Market
10
Disclosures
HOA/PUD/Condo Disclosure, Seller Property Disclosure
Elementary School
Wetherbee Elementary School
Exterior Features
Irrigation System, Lighting, Sidewalk, Sliding Doors
Flood Zone Date
2009-09-25
Flood Zone Panel
12095C0440F
Flooring
Carpet, Ceramic Tile
High School
Cypress Creek High
Interior Features
Ceiling Fans(s), High Ceilings, Kitchen/Family Room Combo, Open Floorplan, Split Bedroom, Walk-In Closet(s), Window Treatments
Internet Address Display YN
true
Internet Automated Valuation Display YN
false
Internet Consumer Comment YN
false
Internet Entire Listing Display YN
true
Laundry Features
Inside, Laundry Closet, Upper Level
Living Area Source
Public Records
Living Area Units
Square Feet
Lot Size Square Meters
301
Middle Or Junior School
South Creek Middle
Modification Timestamp
2024-08-26T19:21:07.840Z
Parcel Number
19-24-30-7615-00-870
Patio And Porch Features
Covered, Rear Porch
Pet Restrictions
See section 9.04
Pets Allowed
Breed Restrictions, Yes
Pool Features
Gunite, In Ground
Property Condition
Completed
Property Description
End Unit
Public Remarks
Experience the best of modern living in this beautifully designed end-unit townhome, built in 2019, and featuring a two-car garage in the highly desirable Sawgrass community. This home is packed with smart features, beginning with keyless entry and a smart doorbell that set the tone for a lifestyle of convenience. The first floor offers a seamless open layout, perfect for hosting, with a half bath and a covered patio for relaxing evenings outdoors. The kitchen is a culinary delight, featuring stainless steel appliances, Brand New Dishwasher, 42-inch solid wood cabinets, quartz countertops, and a stunning glass backsplash. A deep under-mount sink and a large breakfast bar create a perfect flow into the living area, enhanced by a closet pantry for extra storage. Ascend the stylish iron rod staircase to the second floor, where the split floor plan ensures privacy for all bedrooms. Each bedroom is fitted with a ceiling fan and light kit, and the second bedroom includes a spacious 5x8 walk-in closet. The master suite is a sanctuary, complete with dual vanities, a garden tub separate from the shower, and an expansive walk-in closet. The second-floor laundry area adds to the home’s convenience. Living in Sawgrass means enjoying a vibrant community with endless amenities: 4 playgrounds, 3.5 basketball courts, 2 tennis courts, 2 soccer fields, 4 pavilions with BBQ grills, a walking & biking trail, dog park, pool, and clubhouse. This home is a must-see for those seeking style, comfort, and a rich community experience!
RATIO Current Price By Calculated SqFt
240.36
Realtor Info
As-Is, Docs Available, See Attachments
Security Features
Smoke Detector(s)
Showing Requirements
Call Listing Agent
Status Change Timestamp
2024-08-16T12:27:41.000Z
Tax Legal Description
SAWGRASS PLANTATION - PHASE 1D-3 92/144LOT 87
Total Acreage
0 to less than 1/4
Universal Property Id
US-12095-N-192430761500870-R-N
Unparsed Address
12054 SCRUB PALM LN
Utilities
Public, Street Lights
Window Features
Blinds, Drapes, Low Emissivity Windows, Rods, Window Treatments














































