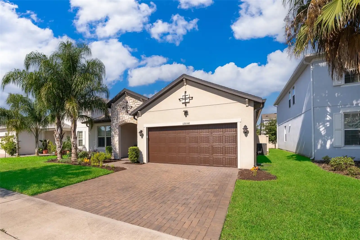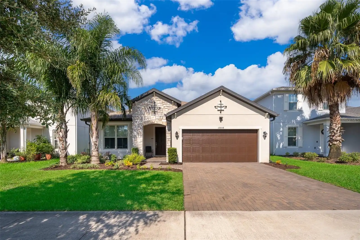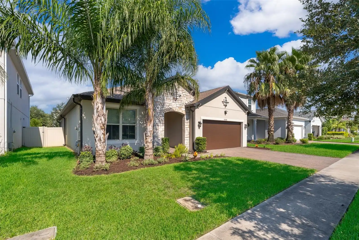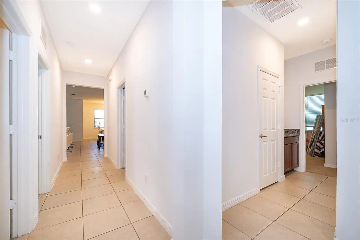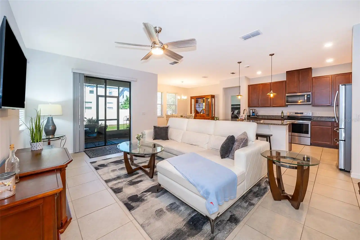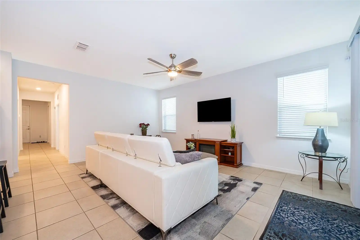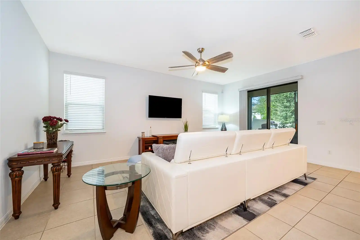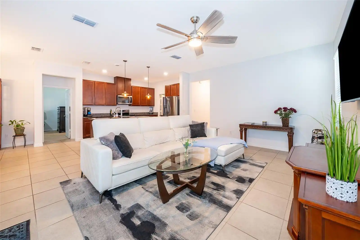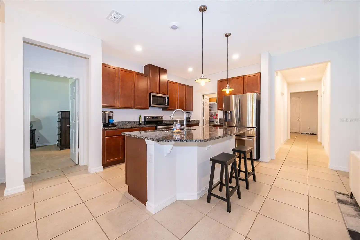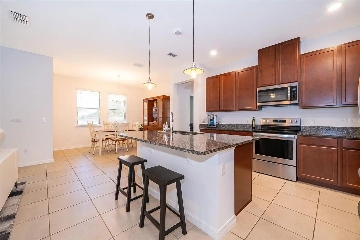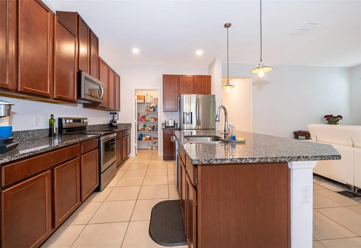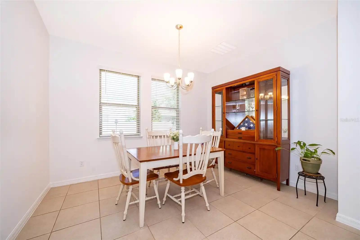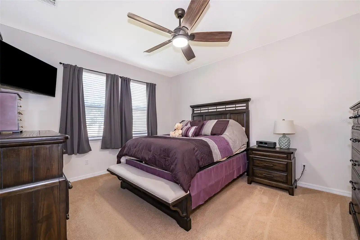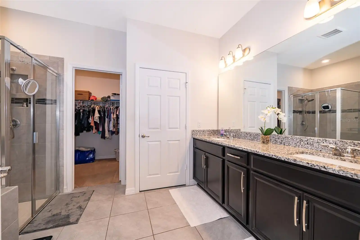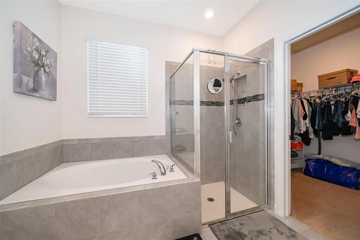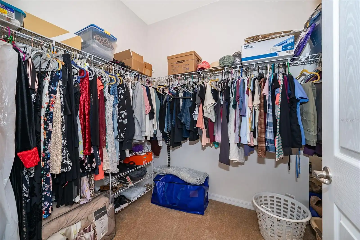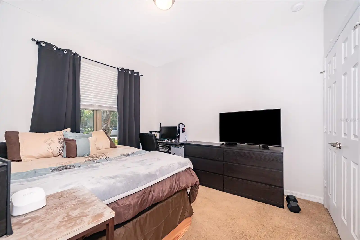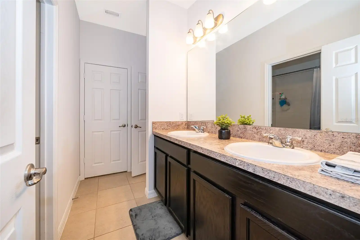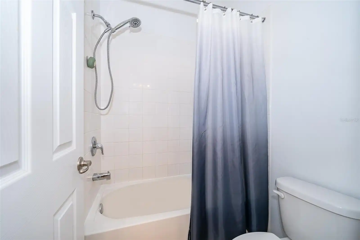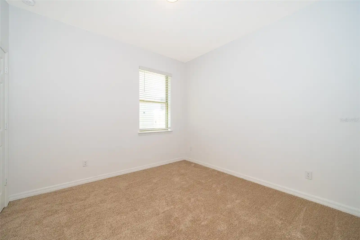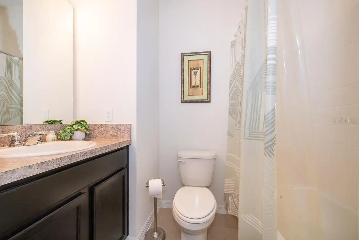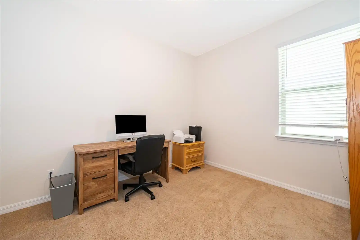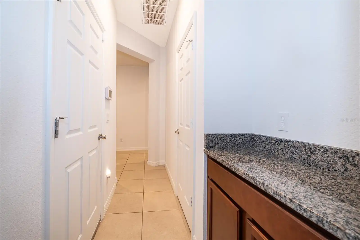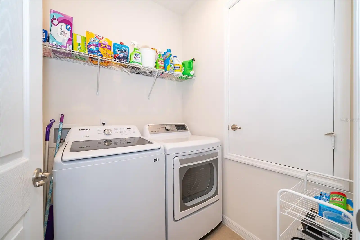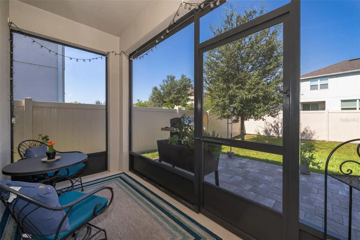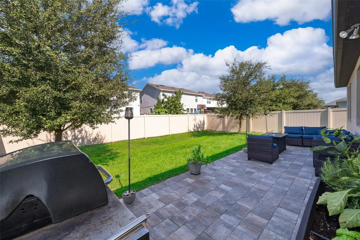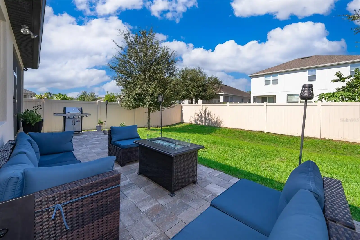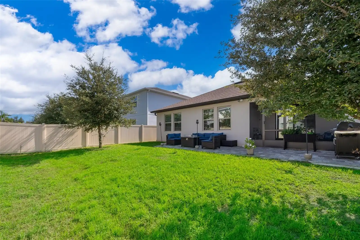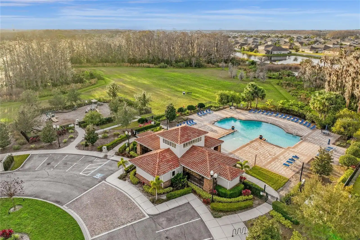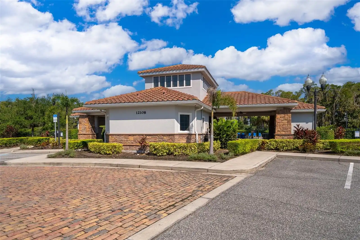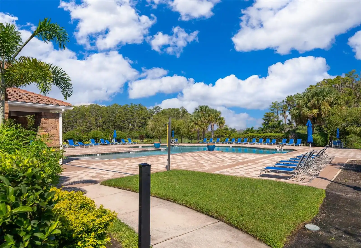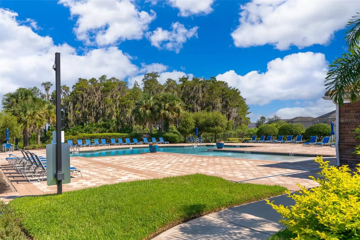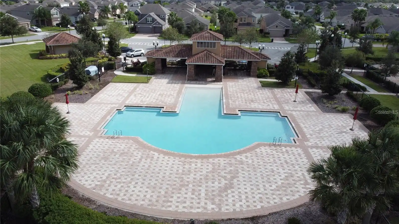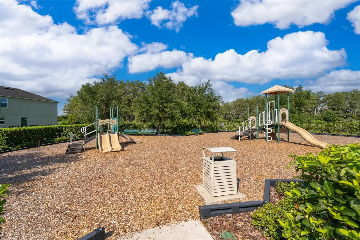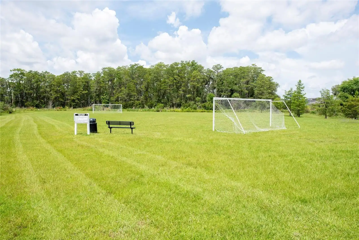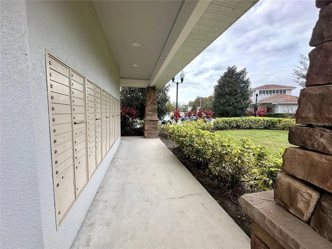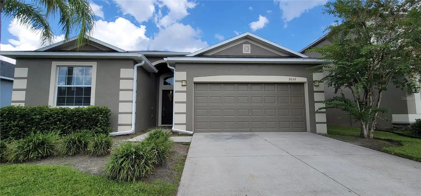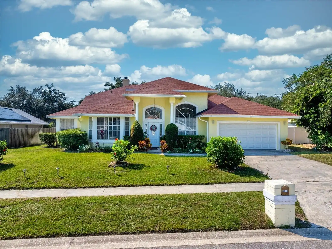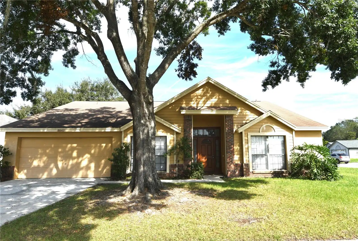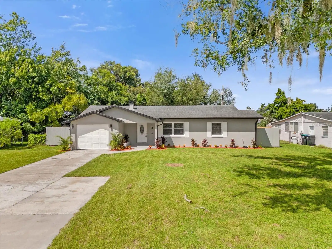Additional Information
Additional Lease Restrictions
Buyer to verify independently with HOA directly about rental restrictions.
Additional Parcels YN
false
Alternate Key Folio Num
20-24-30-7307-05-050
Appliances
Dishwasher, Disposal, Microwave, Range, Refrigerator
Association Email
Customerservice@artemislifestyles.com
Association Fee Frequency
Quarterly
Association Fee Includes
Pool
Association Fee Requirement
Required
Association URL
www.artemislifestyles.com
Building Area Source
Public Records
Building Area Total Srch SqM
234.77
Building Area Units
Square Feet
Calculated List Price By Calculated SqFt
259.94
Community Features
Community Mailbox, Playground, Pool
Construction Materials
Block, Stucco
Cumulative Days On Market
92
Disclosures
HOA/PUD/Condo Disclosure, Seller Property Disclosure
Elementary School
Wetherbee Elementary School
Exterior Features
Rain Gutters
Flood Zone Date
2009-09-25
Flood Zone Panel
12095C0440F
Flooring
Carpet, Ceramic Tile
High School
Cypress Creek High
Interior Features
Ceiling Fans(s), Kitchen/Family Room Combo, Open Floorplan, Split Bedroom, Thermostat, Walk-In Closet(s), Window Treatments
Internet Address Display YN
true
Internet Automated Valuation Display YN
false
Internet Consumer Comment YN
false
Internet Entire Listing Display YN
true
Laundry Features
Laundry Room
Living Area Source
Public Records
Living Area Units
Square Feet
Lot Features
City Limits, Landscaped
Lot Size Square Meters
557
Middle Or Junior School
South Creek Middle
Modification Timestamp
2024-11-15T22:05:09.429Z
Parcel Number
20-24-30-7307-05-050
Patio And Porch Features
Covered, Rear Porch, Screened
Pet Restrictions
Buyer to verify independently with HOA directly about pet restrictions.
Pet Size
Medium (36-60 Lbs.)
Previous List Price
515000
Price Change Timestamp
2024-11-13T14:54:30.000Z
Property Attached YN
false
Property Condition
Completed
Public Remarks
Welcome Home to your new 4 BEDROOMS, 3 FULL BATHROOMS home with a great flowing Cambridge Floorplan in the highly sought after neighborhood of Reserve at Sawgrass. Meticulously cared for, all you have to do is pack your bags and move right in. From the minute you arrive to this home, you are greeted by a BRICK PAVER DRIVEWAY leading to a lushly landscaped front yard. Filled with plenty of NATURAL LIGHT, the open and split floorplan is easy for entertaining. A LARGE KITCHEN ISLAND is function for prepping meals while 42” CABINETS offer ample storage. The WALK IN PANTRY leaves plenty of room for Costco runs. STAINLESS STEEL APPLIANCES complete the chef’s dream kitchen. FRESHLY touched up PAINT, large sized ceramic TILES in all the wet areas, and BRAND NEW CARPETS finish off the living areas. The primary bedroom offers plenty of room for a KING SIZED BED plus dresser and side tables, leads into the En Suite Primary Bath finished with a SEPARATE SHOWER AND GARDEN TUB, DOUBLE SINKS with lots of counter space and a HUGE WALK IN CLOSET. In the front, you have two bedrooms sharing a jack and jill bathroom while bedroom 4 is tucked across the hall with it’s own FULL EN SUITE BATHROOM. Peace of mind and ENERGY EFFICIENT living at it's best with R-38 attic insulation, spray foam insulation, double pane, low E windows throughout, Tinted Sliding Glass Door + Dining Area Windows to reduce heat, and 15 SEER HVAC system with UV LIGHT that’s just 4 years old. Additional Upgrades: GUTTERS, HALO WATER FILTRATION, + RING CAMERAS AND DOORBELL included! Residents at Reserve at Sawgrass enjoy a beach-entry community swimming pool & cabana, playground, dog park and soccer field. Conveniently located to major highways, Orlando International Airport, Boxi Park, Lake Nona for a wide array of shopping and restaurants to curb any craving that you may have & Medical City featuring Nemour's Hospital, the VA Hospital, and The UCF Colleges of Medicine and Pharmacy. One of the BEST LOCATIONS! Easy to See. Call/text for your private showing today!
RATIO Current Price By Calculated SqFt
259.94
Realtor Info
As-Is, Floor Plan Available, Sign
Road Responsibility
Public Maintained Road
Road Surface Type
Concrete
Security Features
Smoke Detector(s)
Showing Requirements
ShowingTime
Status Change Timestamp
2024-08-16T02:40:53.000Z
Tax Book Number
016806/100
Tax Legal Description
RESERVE AT SAWGRASS - PHASE 6 99/121 LOT505
Total Acreage
0 to less than 1/4
Universal Property Id
US-12095-N-202430730705050-R-N
Unparsed Address
12058 RYEGRASS TRL
Vegetation
Trees/Landscaped




































