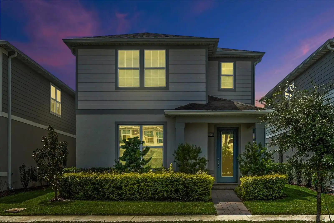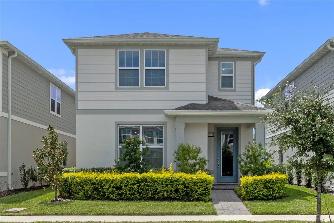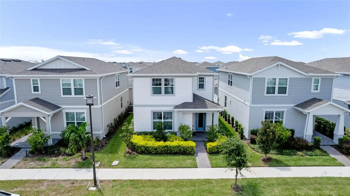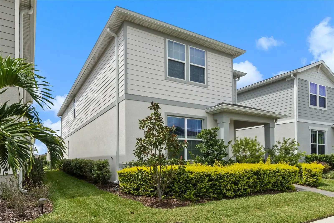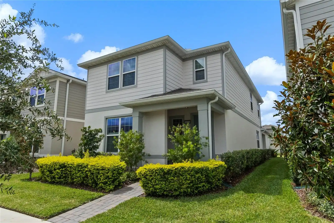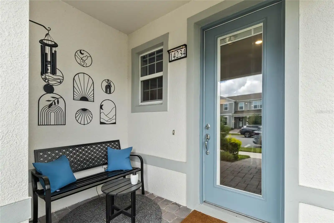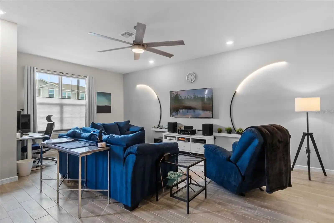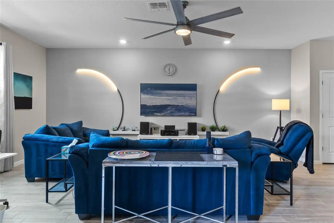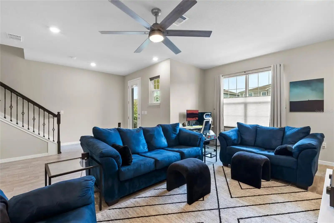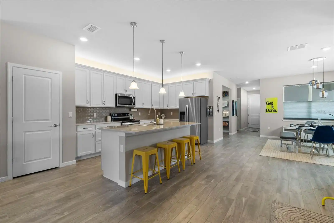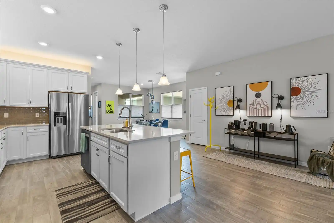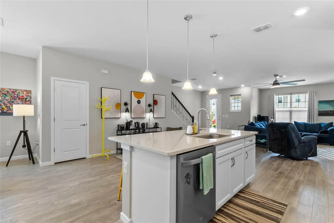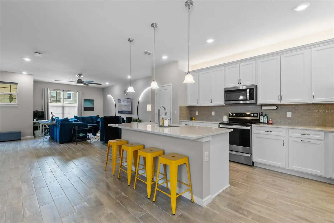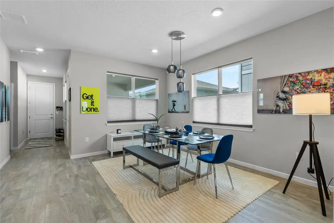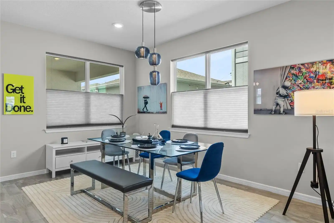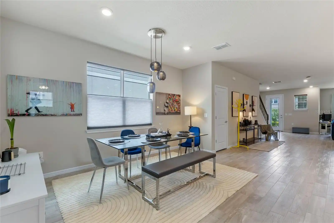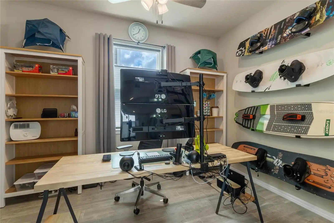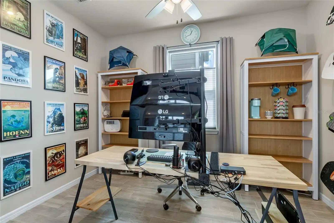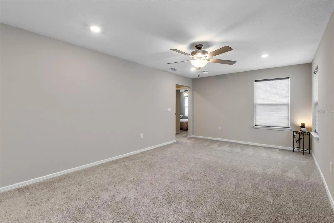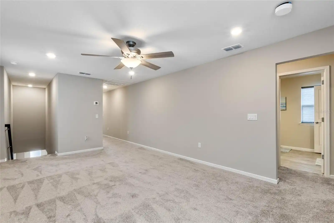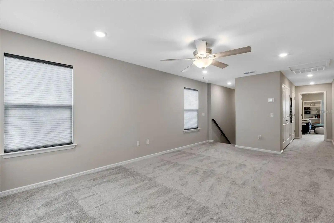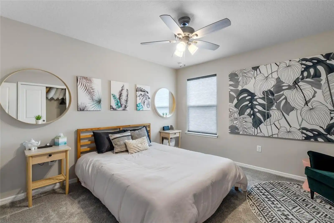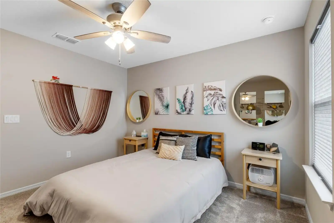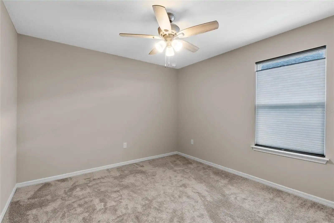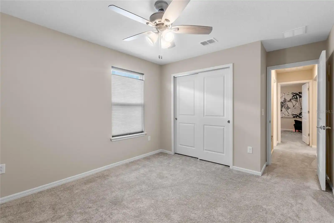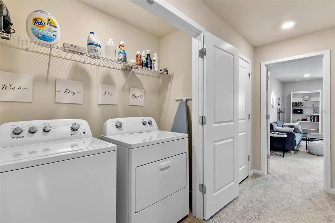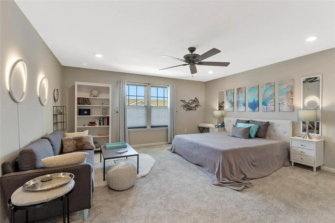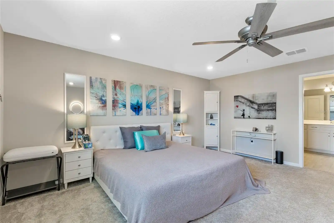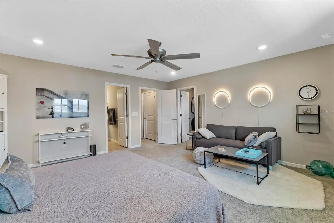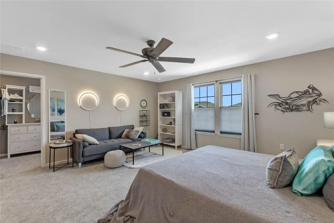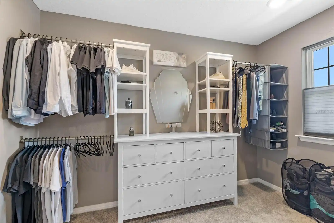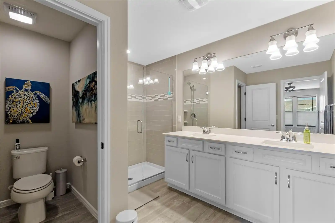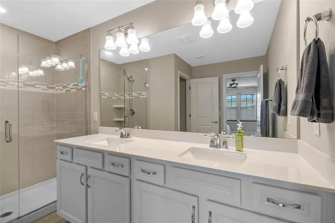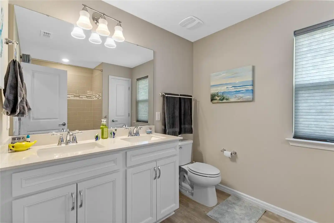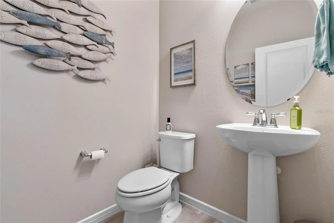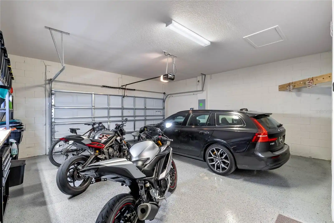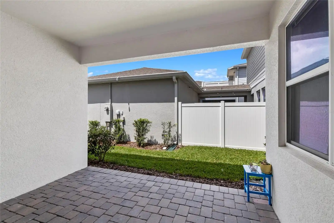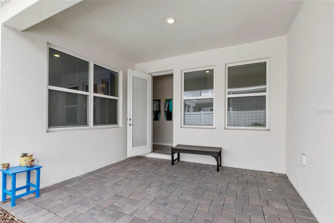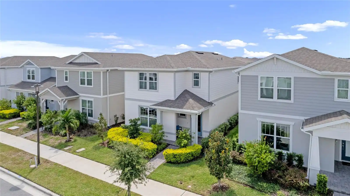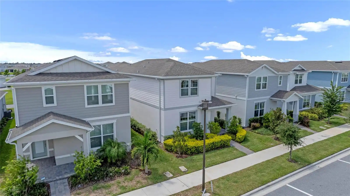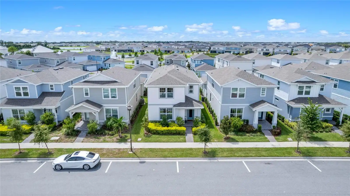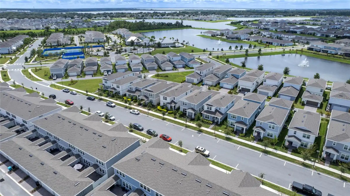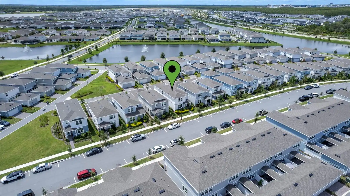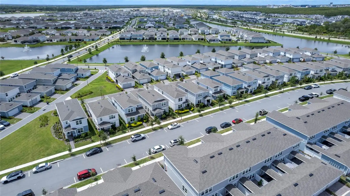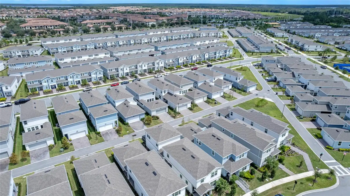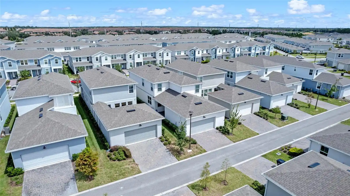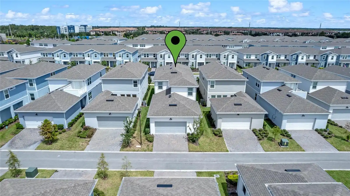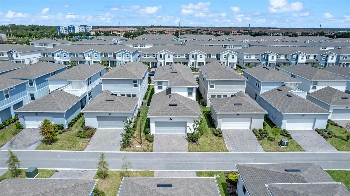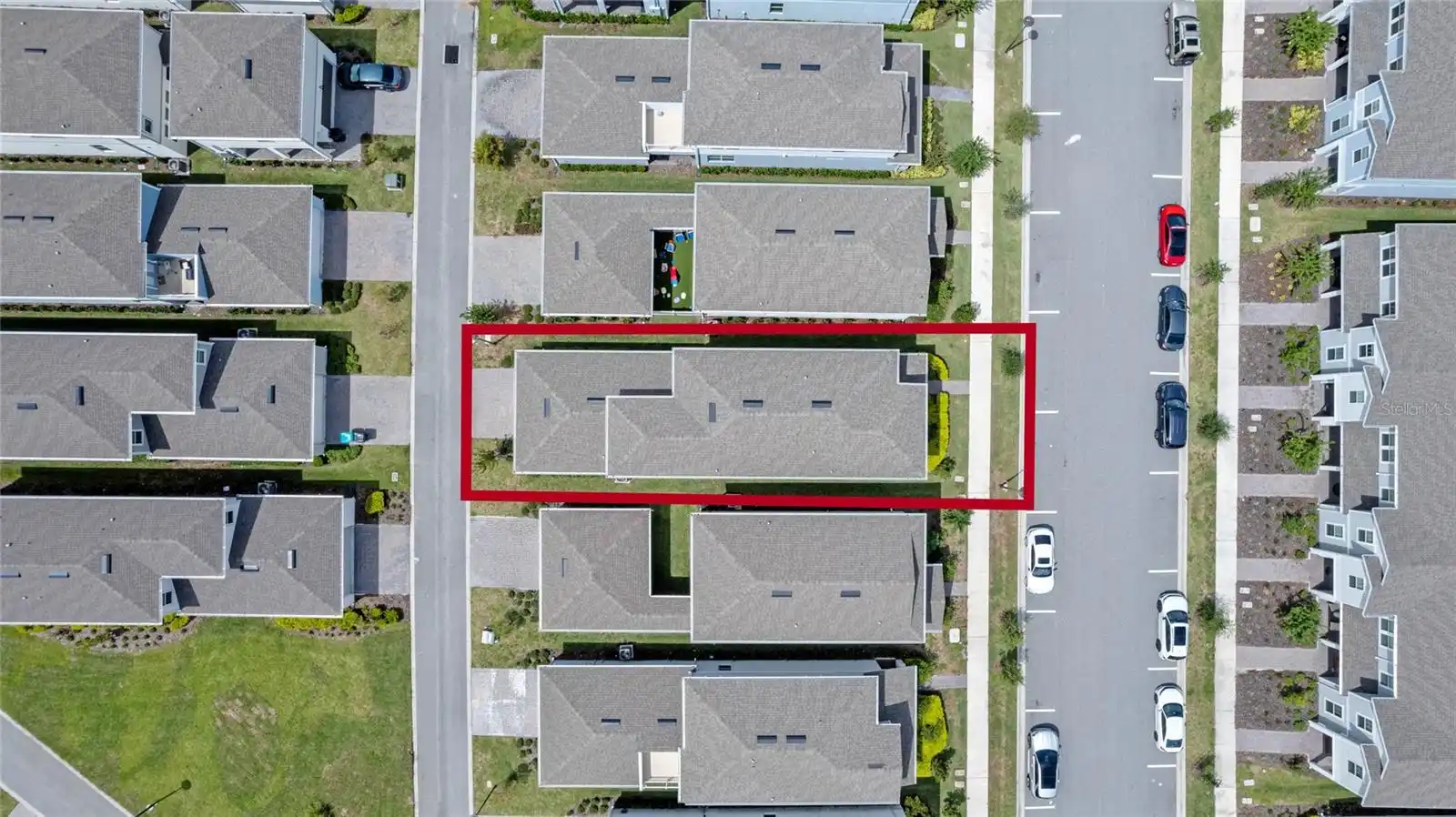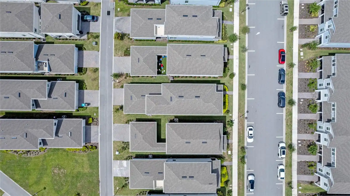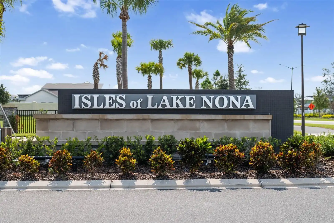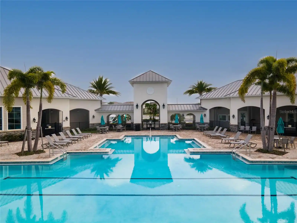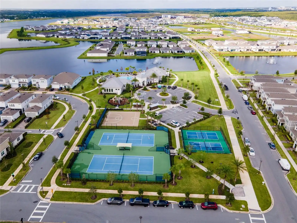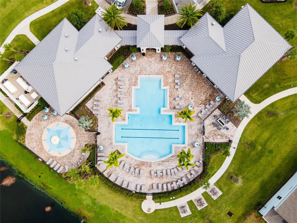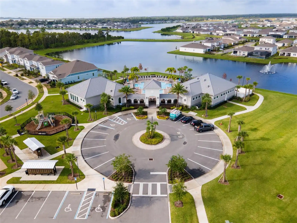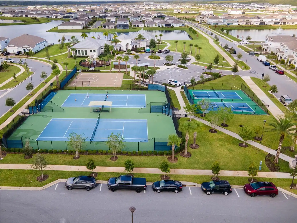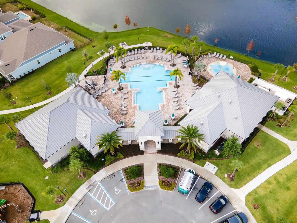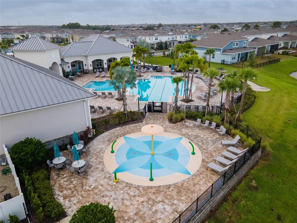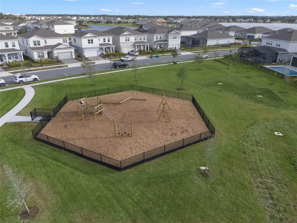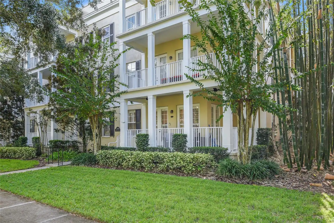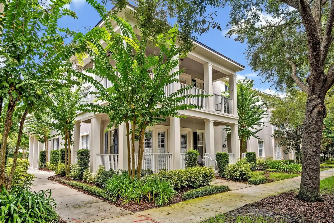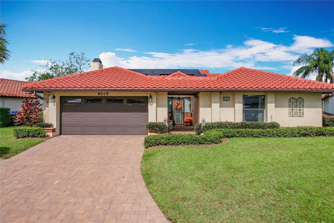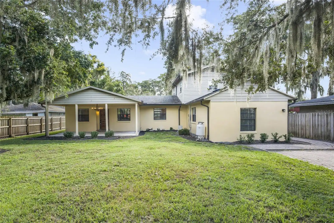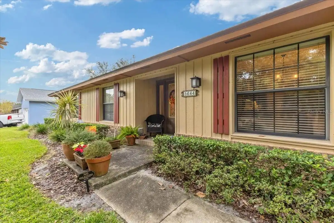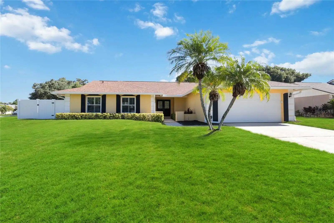Additional Information
Additional Lease Restrictions
Please contact HOA to verify/confirm any lease restrictions.
Additional Parcels YN
false
Additional Rooms
Great Room
Appliances
Dishwasher, Disposal, Dryer, Electric Water Heater, Exhaust Fan, Microwave, Range, Refrigerator, Washer
Approval Process
Please contact HOA to verify/confirm lease approval process.
Architectural Style
Craftsman
Association Amenities
Fitness Center, Gated, Park, Playground, Pool
Association Email
eabastida@castlegroup.com
Association Fee Frequency
Monthly
Association Fee Includes
Cable TV, Pool, Internet, Maintenance Structure, Maintenance Grounds
Association Fee Requirement
Required
Association URL
https://islesoflakenona.sites.townsq.io/0
Building Area Source
Public Records
Building Area Total Srch SqM
244.06
Building Area Units
Square Feet
Calculated List Price By Calculated SqFt
285.50
Community Features
Deed Restrictions, Fitness Center, Park, Playground, Pool, Sidewalks, Tennis Courts
Construction Materials
Block, Cement Siding, Stucco, Wood Frame
Cumulative Days On Market
82
Disaster Mitigation
Above Flood Plain, Fire Resistant Exterior, Fire/Smoke Detection Integration
Disclosures
HOA/PUD/Condo Disclosure
Elementary School
Laureate Park Elementary
Exterior Features
Irrigation System, Sidewalk, Sliding Doors
Flooring
Carpet, Ceramic Tile
Green Energy Efficient
Appliances, Insulation, Lighting, Thermostat, Water Heater
Green Landscaping
Fl. Friendly/Native Landscape
High School
Lake Nona High
Interior Features
In Wall Pest System, Open Floorplan, Stone Counters, Thermostat, Walk-In Closet(s)
Internet Address Display YN
true
Internet Automated Valuation Display YN
true
Internet Consumer Comment YN
true
Internet Entire Listing Display YN
true
Laundry Features
Inside, Upper Level
Living Area Source
Builder
Living Area Units
Square Feet
Lot Features
Corner Lot, Sidewalk
Lot Size Dimensions
48x111
Lot Size Square Meters
356
Middle Or Junior School
Lake Nona Middle School
Modification Timestamp
2024-12-03T16:21:08.373Z
Parcel Number
31-24-31-3893-03-950
Patio And Porch Features
Front Porch, Porch, Side Porch
Pet Restrictions
Please contact HOA to verify/confirm any pet restrictions.
Planned Unit Development YN
1
Previous List Price
760000
Price Change Timestamp
2024-10-26T23:46:37.000Z
Property Attached YN
false
Property Condition
Completed
Public Remarks
Discover luxury and comfort in the highly sought-after Isles of Lake Nona community! This elegant home offers 3 bedrooms, 2.5 bathrooms, and a spacious open-concept design perfect for modern living. High ceilings, large windows, and top-tier finishes fill the space with natural light, creating an inviting atmosphere. Enjoy a gourmet kitchen with stainless steel appliances and open concept living area ideal for entertaining or relaxation. Located in the vibrant Lake Nona area, this property is close to top-rated schools, shopping, dining, and state-of-the-art medical facilities. With its prime location and exceptional features, this Windsor Bungalow is a perfect blend of luxury, convenience, and lifestyle. Whether you’re seeking a primary residence or a luxurious retreat, this Windsor Bungalow captures the essence of upscale living in one of Orlando’s most vibrant communities. Make this beautiful home your next move, schedule your private showing today!
RATIO Current Price By Calculated SqFt
285.50
Security Features
Smoke Detector(s)
Showing Requirements
ShowingTime
Status Change Timestamp
2024-09-12T23:26:02.000Z
Tax Legal Description
ISLES OF LAKE NONA PHASE 1A 101/135 LOT 395
Tax Other Annual Assessment Amount
1121
Total Acreage
0 to less than 1/4
Universal Property Id
US-12095-N-312431389303950-R-N
Unparsed Address
14234 LANIKAI BEACH DR
Utilities
Cable Available, Electricity Available, Electricity Connected, Public, Sewer Available, Sewer Connected, Water Available, Water Connected
Vegetation
Trees/Landscaped
Window Features
Blinds, ENERGY STAR Qualified Windows, Insulated Windows, Window Treatments



























































