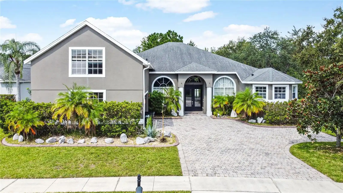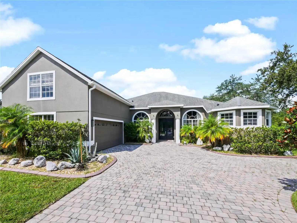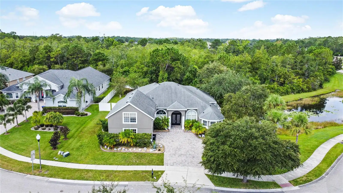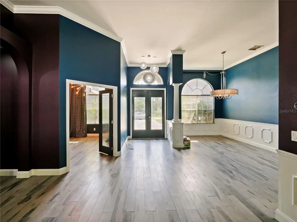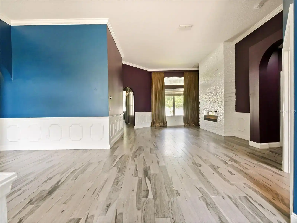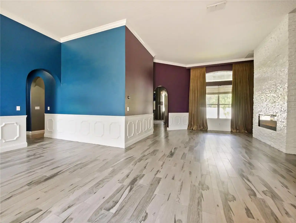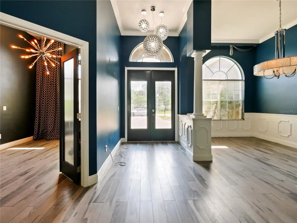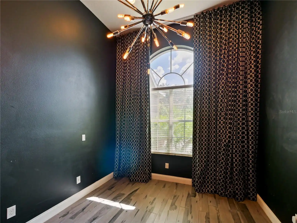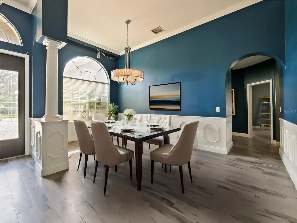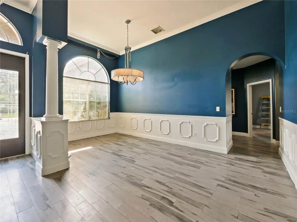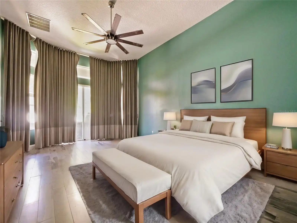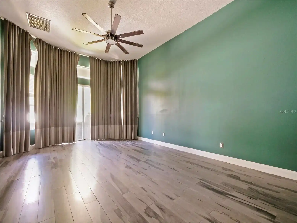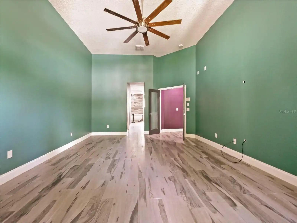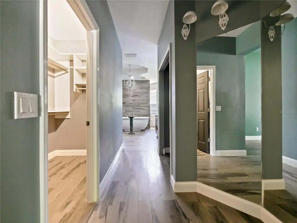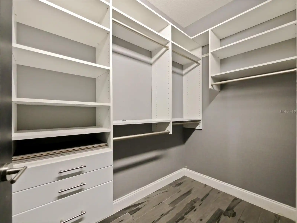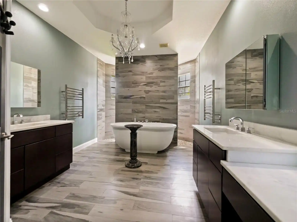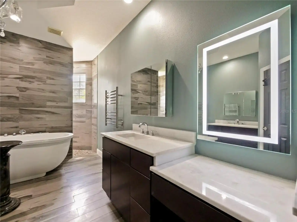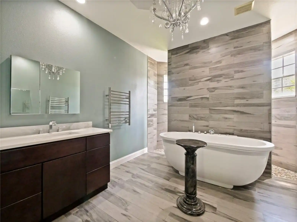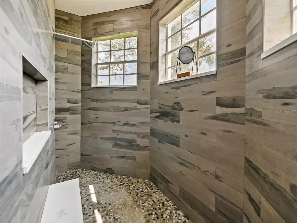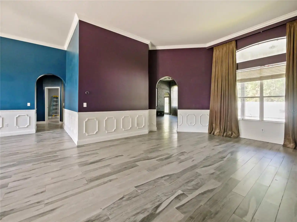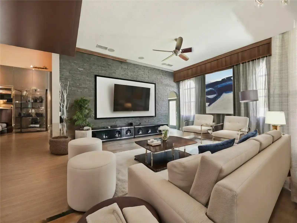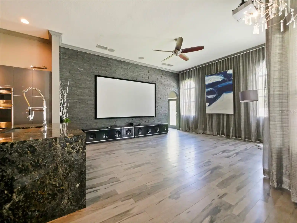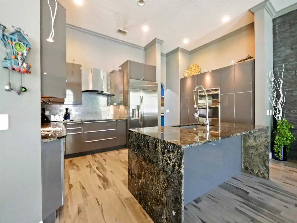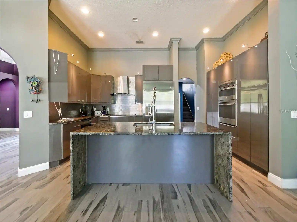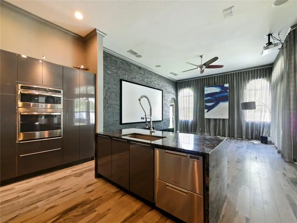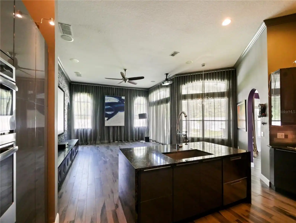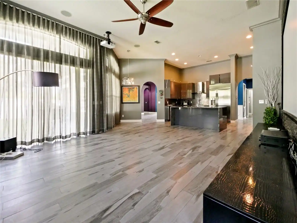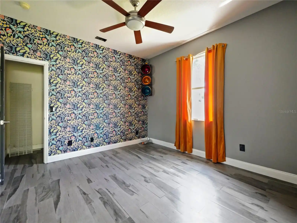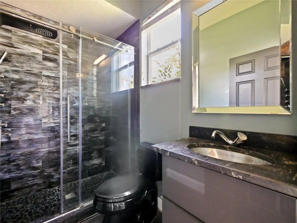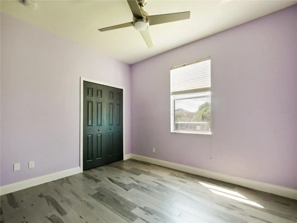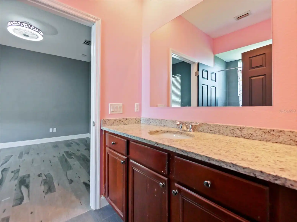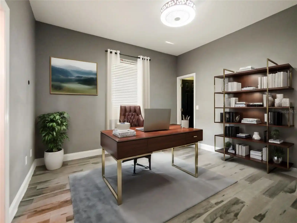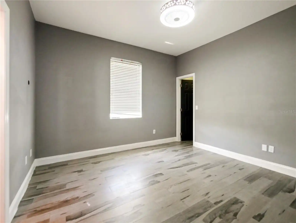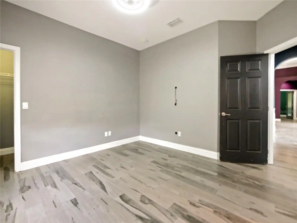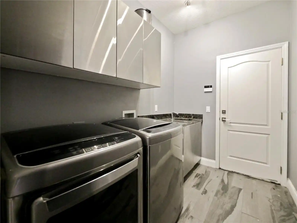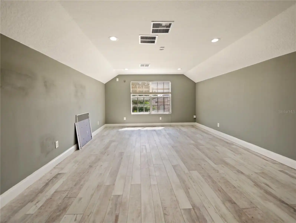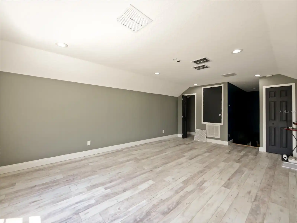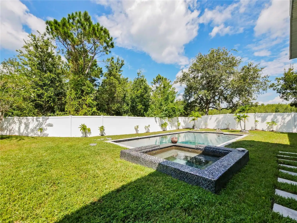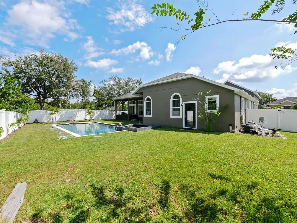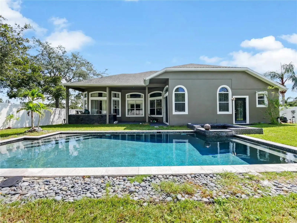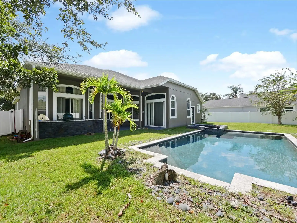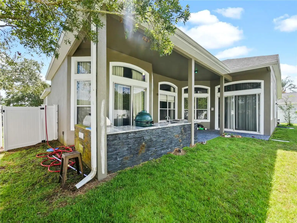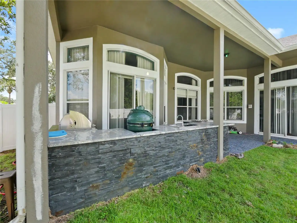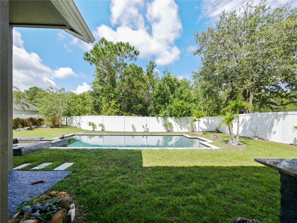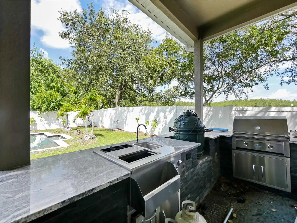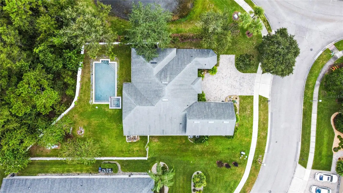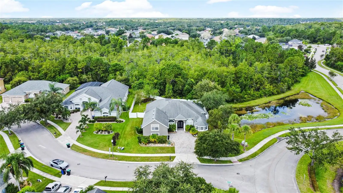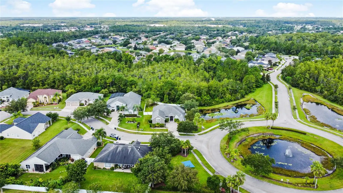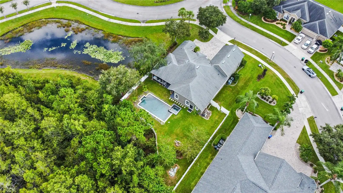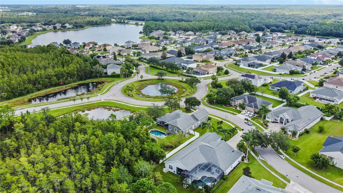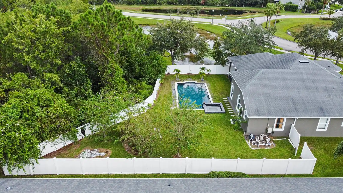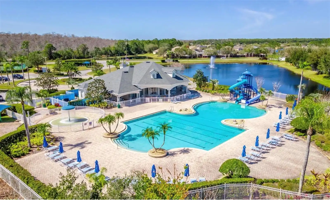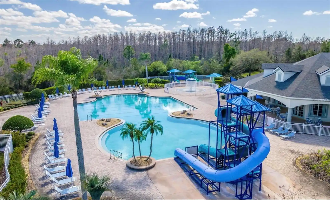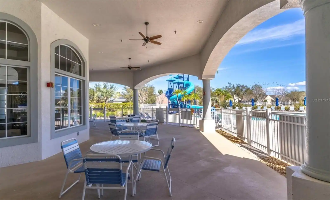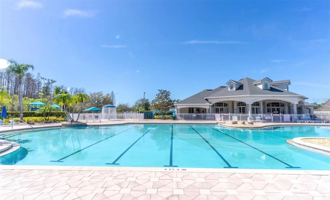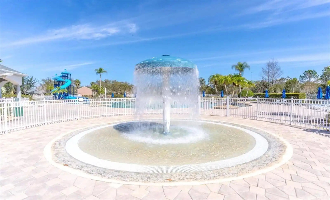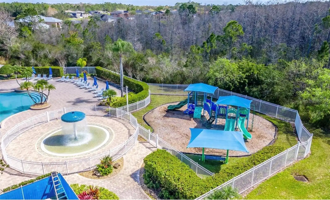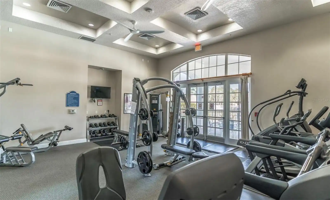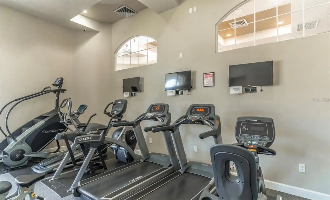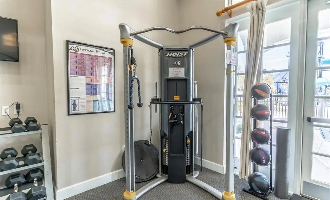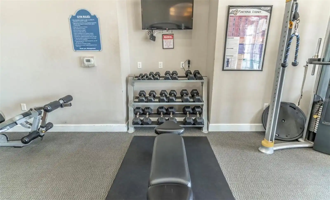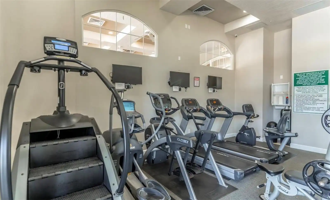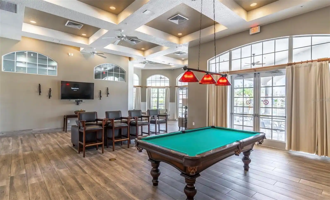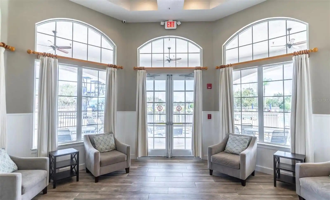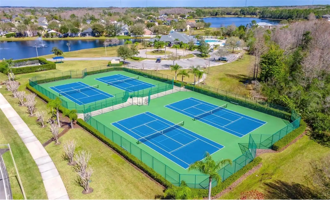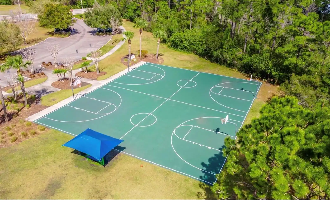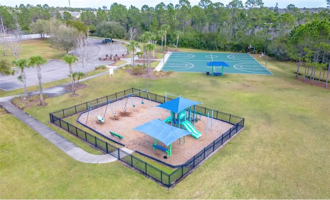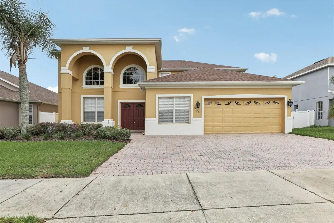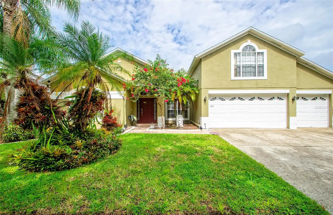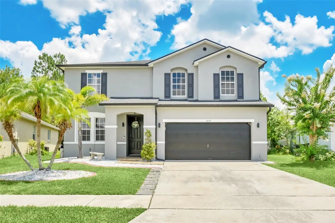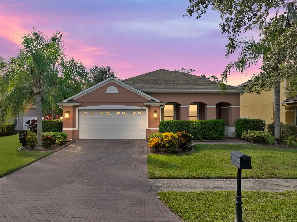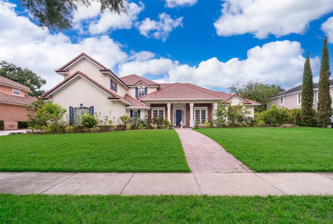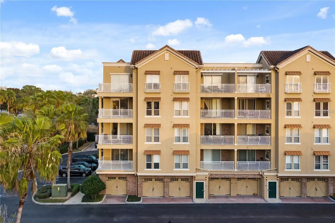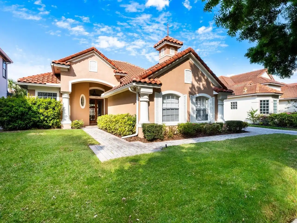Additional Information
Additional Lease Restrictions
Buyer and Buyer's agent to Contact HOA for Restrictions
Additional Parcels YN
false
Additional Rooms
Bonus Room
Alternate Key Folio Num
322221152400060
Appliances
Built-In Oven, Cooktop, Dishwasher, Disposal, Dryer, Exhaust Fan, Microwave, Refrigerator, Washer
Approval Process
Buyer and Buyer's agent to Contact HOA for approval process
Association Amenities
Fitness Center, Pool, Tennis Court(s)
Association Approval Required YN
1
Association Email
MGOMEZ@LELANDMANAGEMENT.COM
Association Fee Frequency
Quarterly
Association Fee Includes
Pool
Association Fee Requirement
Required
Association URL
LELANDMANAGEMENT.COM
Building Area Source
Public Records
Building Area Total Srch SqM
384.71
Building Area Units
Square Feet
Calculated List Price By Calculated SqFt
200.39
Community Features
Association Recreation - Owned, Deed Restrictions, Fitness Center, Park, Playground, Pool, Tennis Courts
Construction Materials
Block, Stucco
Cumulative Days On Market
50
Disclosures
HOA/PUD/Condo Disclosure, Seller Property Disclosure
Elementary School
Columbia Elem
Exterior Features
Irrigation System, Other, Outdoor Grill, Outdoor Kitchen
Fireplace Features
Electric
Flooring
Luxury Vinyl, Tile
High School
East River High
Interior Features
Built-in Features, Cathedral Ceiling(s), Ceiling Fans(s), High Ceilings, Living Room/Dining Room Combo, Primary Bedroom Main Floor, Solid Surface Counters, Split Bedroom, Thermostat, Vaulted Ceiling(s), Walk-In Closet(s)
Internet Address Display YN
true
Internet Automated Valuation Display YN
true
Internet Consumer Comment YN
true
Internet Entire Listing Display YN
true
Laundry Features
Inside, Laundry Room
Living Area Source
Public Records
Living Area Units
Square Feet
Lot Features
Corner Lot, Landscaped, Level, Oversized Lot, Sidewalk, Paved
Lot Size Square Feet
13839
Lot Size Square Meters
1286
Middle Or Junior School
Corner Lake Middle
Modification Timestamp
2024-10-18T12:33:07.736Z
Other Structures
Outdoor Kitchen
Parcel Number
21-22-32-1524-00-060
Previous List Price
685000
Price Change Timestamp
2024-10-18T12:31:26.000Z
Public Remarks
SELLER IS MOTIVATED! Absolutely Stunning home with Luxury Upgrades in the heart of East Orlando! This exquisite home includes 3, 358 sqft of living space…within are 5-bedrooms, 3.5-bathrooms, and a large BONUS ROOM!!! ROOF and HVAC system both replaced as of 2017. The entire home is adorned with matching tile floors, adding a cohesive and elegant touch throughout. The upgraded kitchen features high-end appliances, granite countertops, including a wine cooler, double convection oven, and soft-close cabinets. Enjoy the warmth of the fireplace in the formal living room, or host dinner parties in the formal dining room. The elegant family room, with a built-in projector screen and surround sound system, is perfect for movie nights. The bedroom is vary spacious and primary bathroom features a jacuzzi-style tub, granite countertops, and pebbled shower. The outdoor space is a true retreat, complete with a large pebble finished POOL & SPA, and an OUTDOOR KITCHEN equipped with a Big Green Egg and gas built-in grill. The backyard is FULLY FENCED offering both privacy and security. In the front of the home you’ll pull up to a large two-car garage with a fully pavered driveway offering ample parking and storage space. Nestled on a large OVERSIZED CORNER LOT with serene pond views and backing onto a conservation area, this home provides privacy and attractive surroundings. This prime location is just 15 minutes from the University of Central Florida, 20 minutes from Downtown Orlando, and 45 minutes from the world-famous theme parks, making it perfectly situated for both work and play. On top of that, nearby are many A-RATED SCHOOLS, one being just a bike ride away. Don't miss the opportunity to own this stunning home in a prime East Orlando location. Schedule your private showing today and experience luxury living at its finest!
RATIO Current Price By Calculated SqFt
200.39
Realtor Info
As-Is, Owner Will Consider financing
Road Surface Type
Asphalt, Paved
Showing Requirements
See Remarks, ShowingTime
Status Change Timestamp
2024-08-29T17:09:21.000Z
Tax Legal Description
CYPRESS LAKES - PARCELS E AND F 56/18 LOT 6
Total Acreage
1/4 to less than 1/2
Universal Property Id
US-12095-N-212232152400060-R-N
Unparsed Address
1424 RICHMOND GRAND AVE
Utilities
BB/HS Internet Available, Cable Available, Electricity Available, Electricity Connected, Public, Sewer Connected, Water Connected



































































