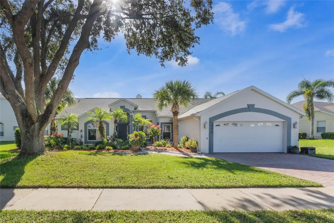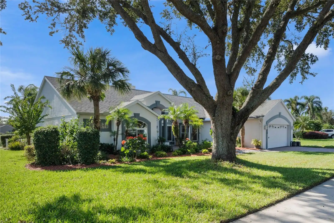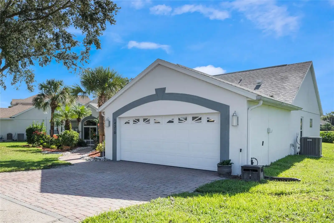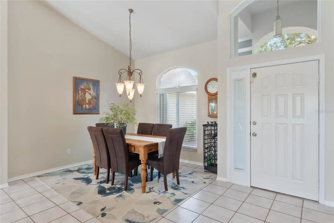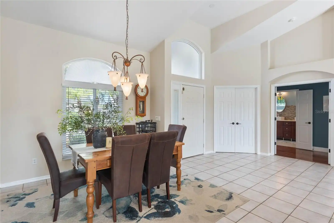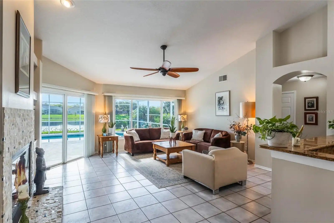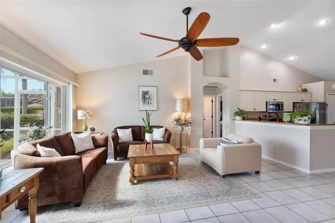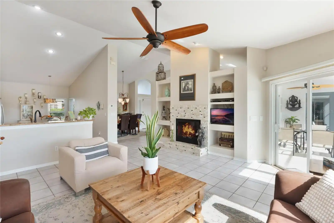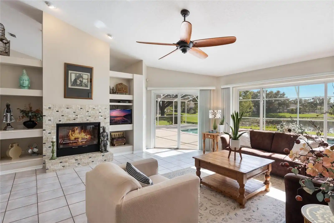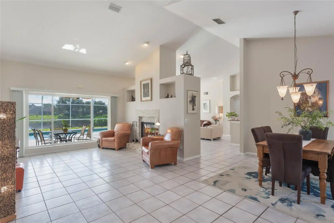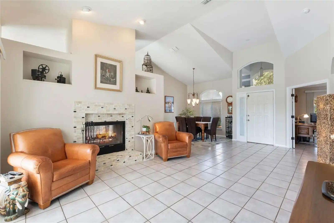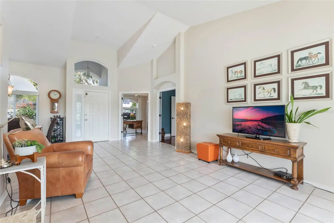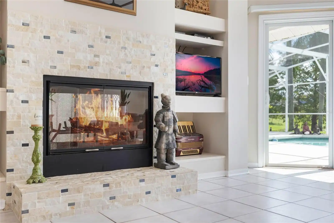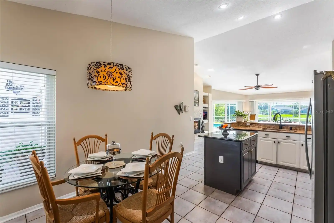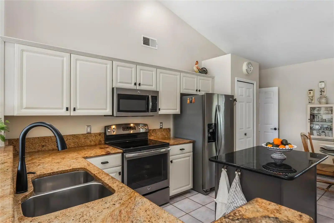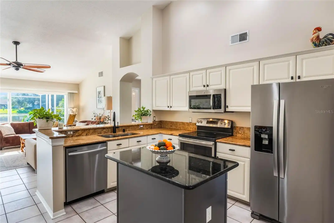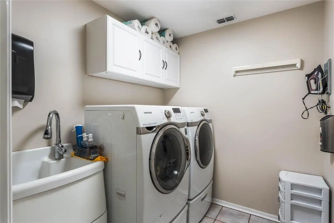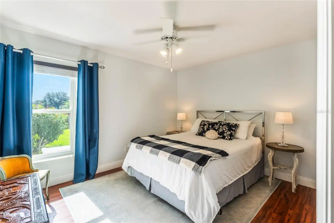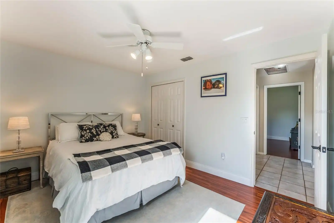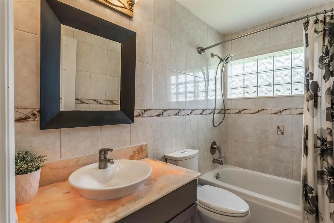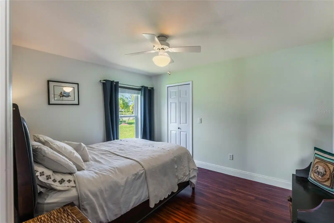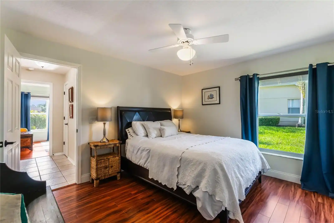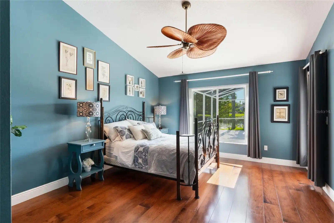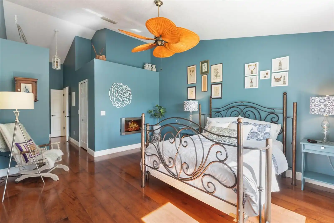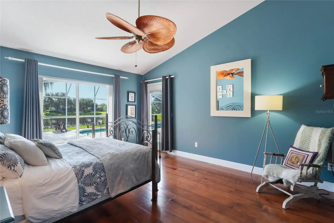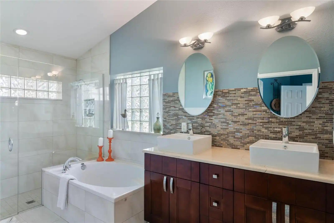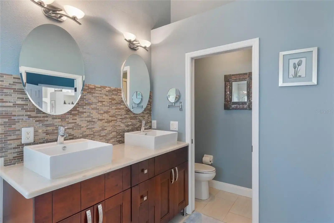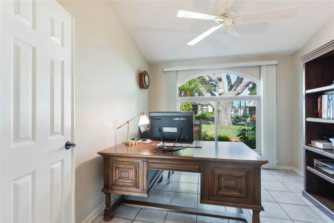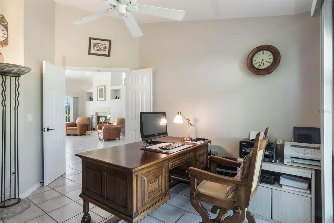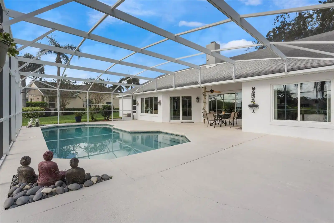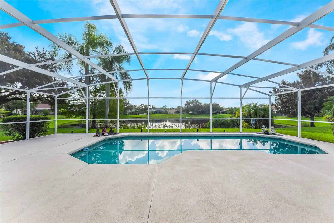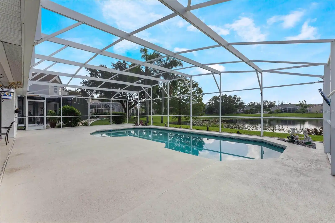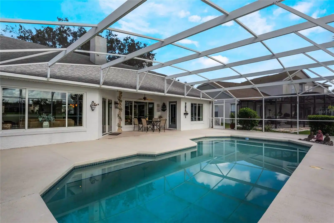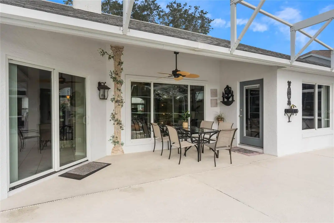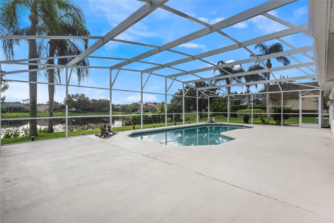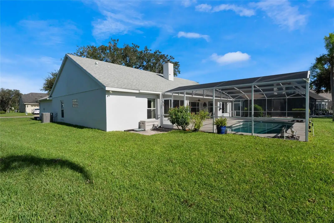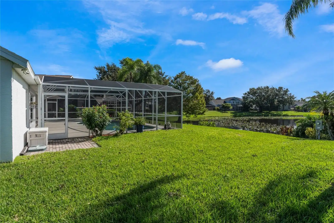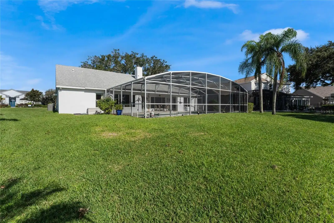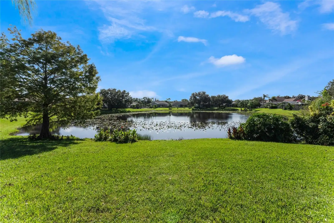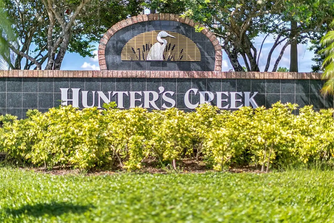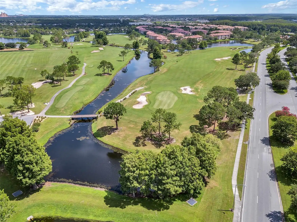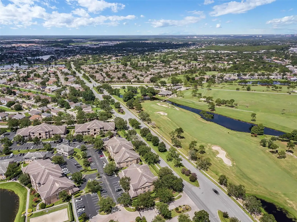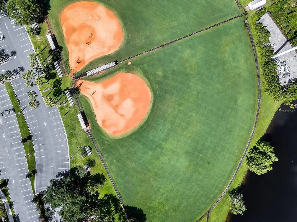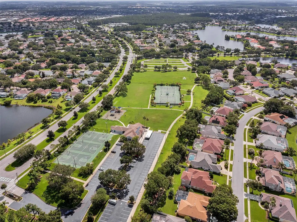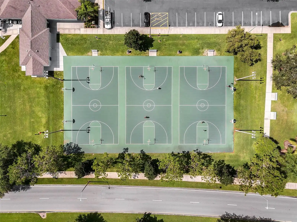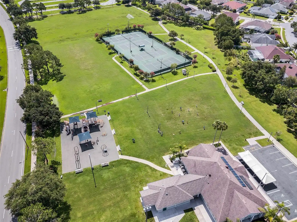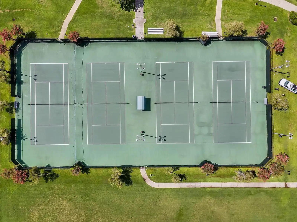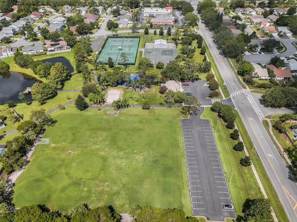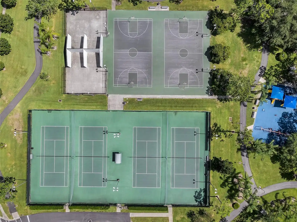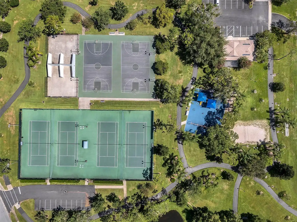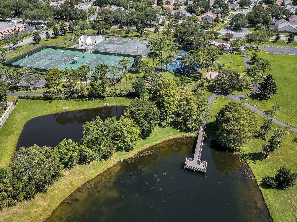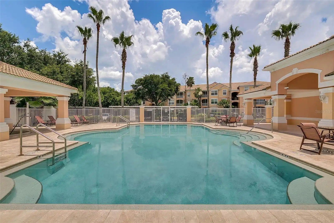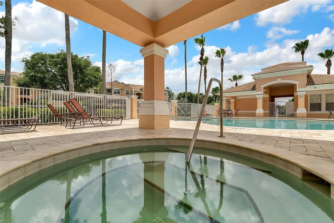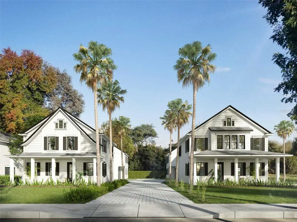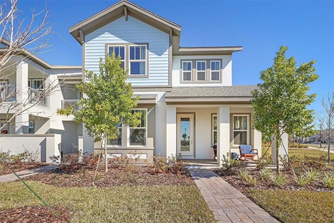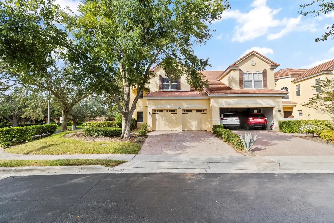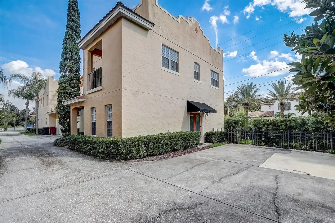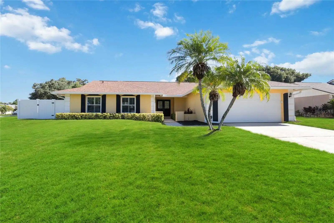Additional Information
Additional Lease Restrictions
check with HOA to confirm requirements
Additional Parcels YN
false
Alternate Key Folio Num
32-24-29-3727-01-530
Appliances
Dishwasher, Dryer, Range, Refrigerator, Tankless Water Heater, Washer
Approval Process
check with HOA to confirm requirements
Association Amenities
Basketball Court, Clubhouse, Park, Pickleball Court(s), Playground, Tennis Court(s), Trail(s)
Association Approval Required YN
1
Association Email
general@hunterscreek.net
Association Fee Frequency
Quarterly
Association Fee Includes
Common Area Taxes, Maintenance Grounds, Recreational Facilities
Association Fee Requirement
Required
Building Area Source
Public Records
Building Area Total Srch SqM
255.67
Building Area Units
Square Feet
Calculated List Price By Calculated SqFt
278.73
Community Features
Clubhouse, Community Mailbox, Dog Park, Park, Playground, Sidewalks, Tennis Courts
Construction Materials
Block, Stucco
Cumulative Days On Market
23
Disclosures
HOA/PUD/Condo Disclosure, Seller Property Disclosure
Exterior Features
French Doors, Irrigation System, Lighting, Rain Gutters, Sliding Doors
Fireplace Features
Living Room, Wood Burning
Flood Zone Date
2009-09-25
Flood Zone Panel
12095C0610F
Flooring
Bamboo, Ceramic Tile, Wood
Interior Features
Ceiling Fans(s), Eat-in Kitchen, Kitchen/Family Room Combo, Primary Bedroom Main Floor, Split Bedroom, Stone Counters
Internet Address Display YN
true
Internet Automated Valuation Display YN
true
Internet Consumer Comment YN
true
Internet Entire Listing Display YN
true
Laundry Features
Inside, Laundry Room
Living Area Source
Public Records
Living Area Units
Square Feet
Lot Features
Oversized Lot, Paved
Lot Size Square Feet
10769
Lot Size Square Meters
1000
Modification Timestamp
2024-11-16T21:06:25.669Z
Parcel Number
32-24-29-3727-01-530
Pet Restrictions
check with HOA to confirm requirements
Pets Allowed
Breed Restrictions
Public Remarks
Welcome to this beautifully maintained 3-bedroom, 2-bathroom single-family pool home located in the heart of Hunters Creek, one of Orlando’s most desirable master-planned communities. This property offers the perfect combination of relaxation, convenience, and modern upgrades for comfortable living in a sought-after neighborhood. Bright, Open Living Spaces Upon entering, you’ll be greeted by a light-filled living room centered around a stunning dual-sided fireplace, creating a warm and inviting atmosphere. The double-pane Pella windows throughout the home flood the space with natural light while keeping it energy-efficient. With an open layout, this home is designed for easy entertaining and day-to-day living. Updated Kitchen & Primary Suite The kitchen, adjacent to the living space, features a tankless water heater for efficiency and convenience, while the updated primary bath boasts modern fixtures and finishes for a spa-like retreat. Rest easy knowing the home has been re-piped to PVC, eliminating concerns over polybutylene plumbing, and includes an electrostatic air filter for the HVAC system, ensuring the cleanest air possible. Outdoor Living at Its Finest Step outside to your private backyard oasis! The expanded pool deck is perfect for entertaining, with ample space for lounging or hosting poolside dinners. The screened-in pool enclosure ensures year-round enjoyment, while the serene pond view adds a touch of tranquility. The lush backyard provides privacy with no rear neighbors, making it a peaceful place to unwind. Master-Planned Community Living Hunters Creek is renowned for its amenities and vibrant community life. Enjoy access to dog parks, tennis and pickleball courts, private gathering areas, and an array of community-wide events, such as farmers markets, movies in the park, and festive holiday parades. The sense of community here is second to none, where neighbors become friends, and homes rarely come on the market. Prime Location This home is situated in a prime location minutes away from Publix, healthcare, restaurants, and shopping. Whether you're picking up groceries, enjoying a local meal, or tending to healthcare needs, everything is just a short stroll away. The convenience of living in Hunters Creek is unmatched. Key Features: 3 Bedrooms, 2 Bathrooms Private Pool with Screened Enclosure Pond View and Expanded Pool Deck Dual-Sided Fireplace in Living Room Upgraded Double-Pane Pella Windows 2008 Tankless Water Heater 2019 Foam Insulated Block Re-piped to PVC 2019 Electrostatic Air Filter on HVAC and HVAC Replacement 12/2021 Updated Primary Bath Located in a Master-Planned Community with Dog Parks, Tennis, Pickleball Courts, and more Community events like Farmers Markets, Holiday Parades, and Movies in the Park Walking Distance to Publix, Shopping, Healthcare, and Restaurants With a prime location, thoughtful updates, and a welcoming community, this home offers everything you need for Florida living at its finest. Schedule your private showing today and experience the charm of Hunters Creek firsthand!
RATIO Current Price By Calculated SqFt
278.73
Realtor Info
Floor Plan Available, Sign
Showing Requirements
Sentri Lock Box, 24 Hour Notice, Appointment Only, Guard Dog, ShowingTime
Status Change Timestamp
2024-11-01T14:31:39.000Z
Tax Legal Description
HUNTERS CREEK TRACT 335 PH 2 31/19 LOT 153
Total Acreage
1/4 to less than 1/2
Universal Property Id
US-12095-N-322429372701530-R-N
Unparsed Address
14310 LORD BARCLAY DR
Utilities
BB/HS Internet Available, Cable Available, Electricity Connected, Public, Underground Utilities, Water Connected
Window Features
Double Pane Windows, ENERGY STAR Qualified Windows
Years Of Owner Prior To Leasing Req YN
1





















































