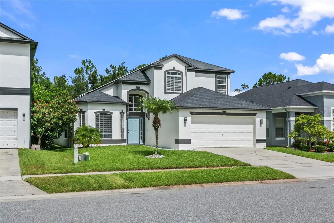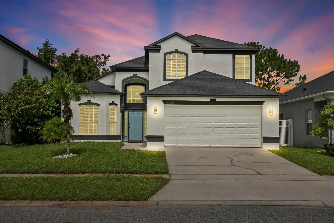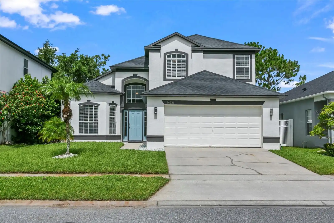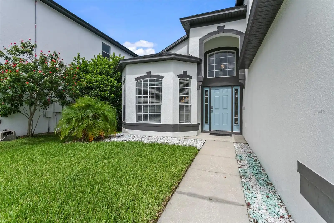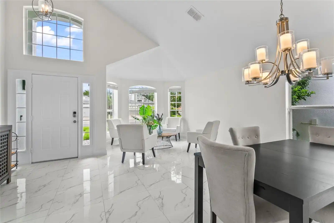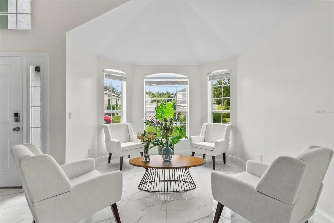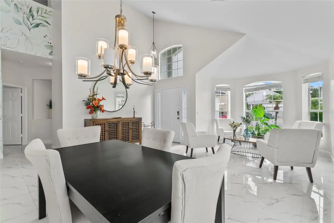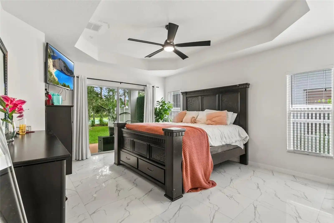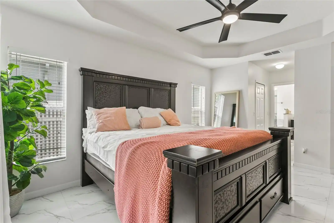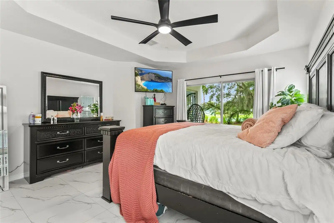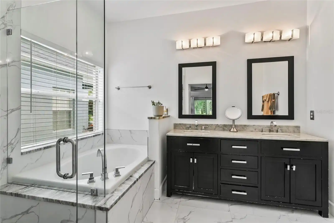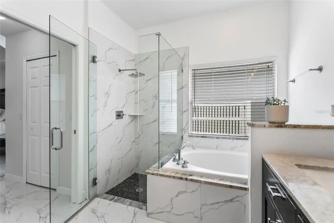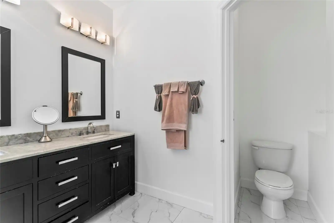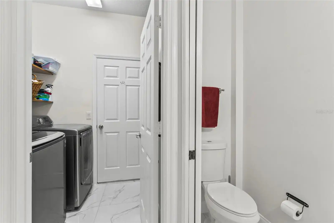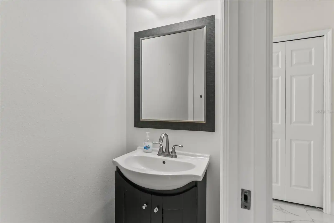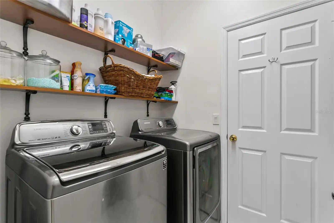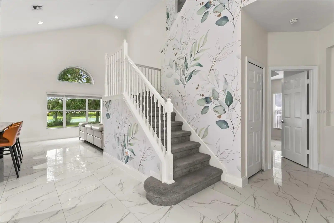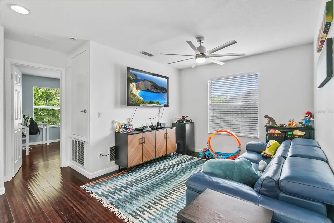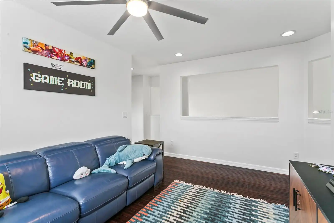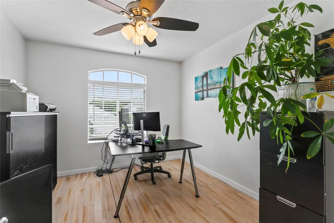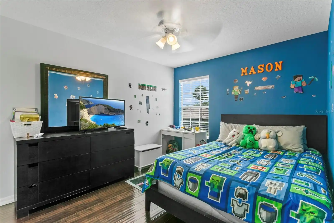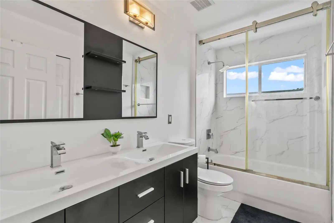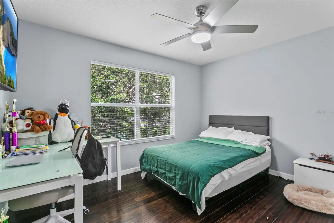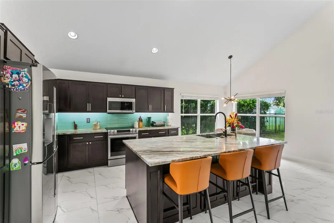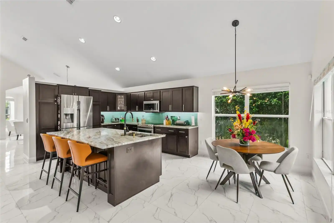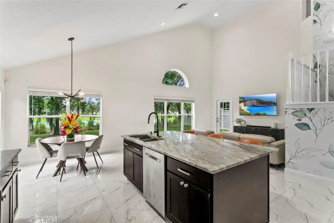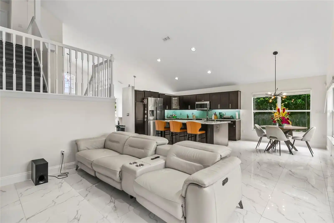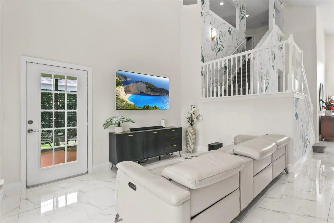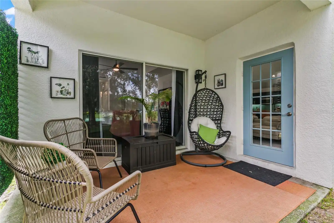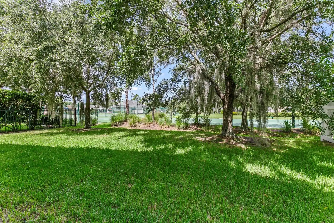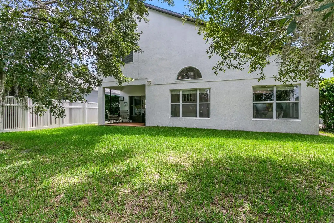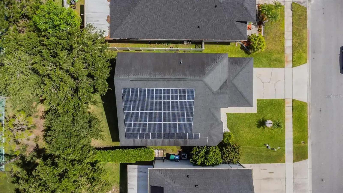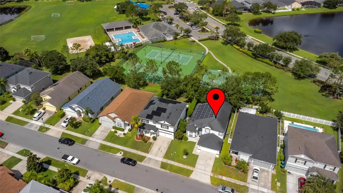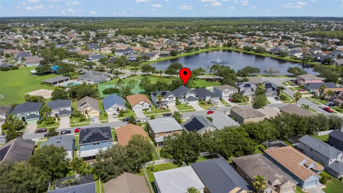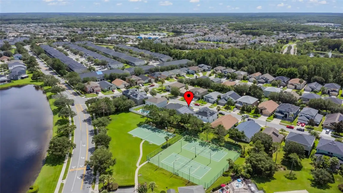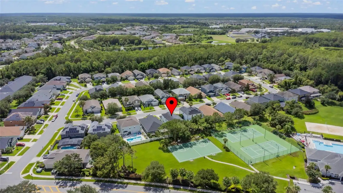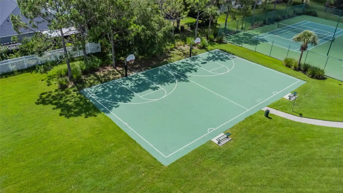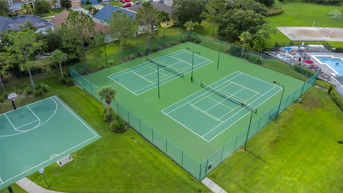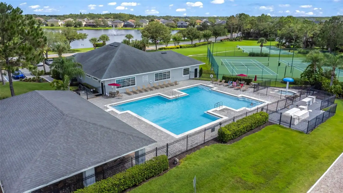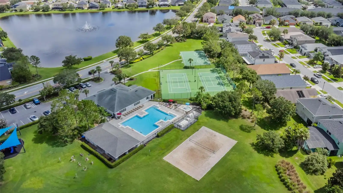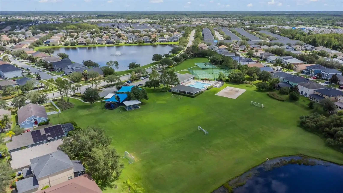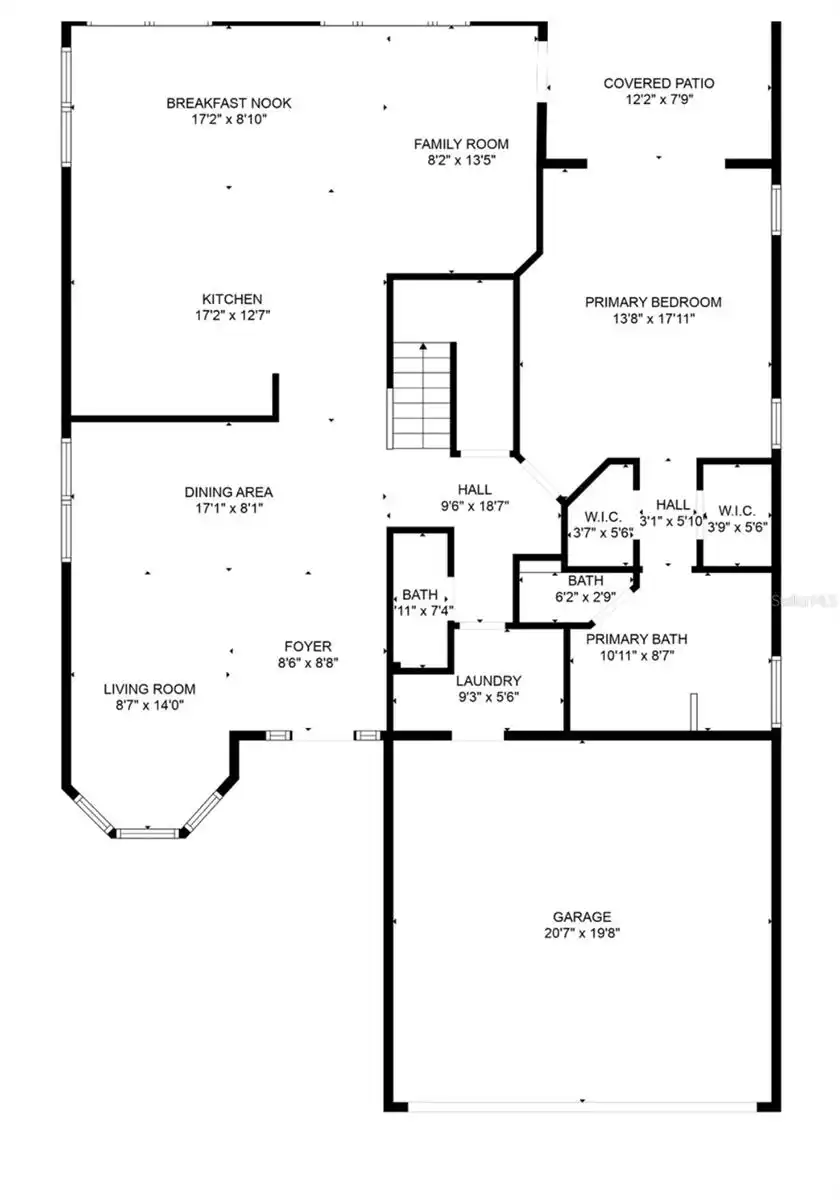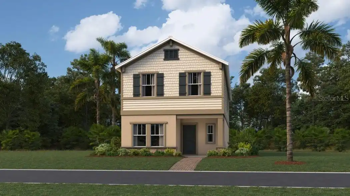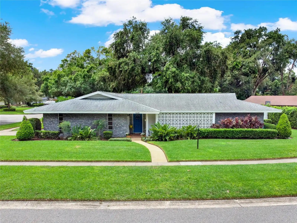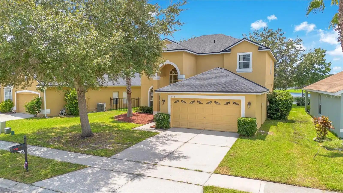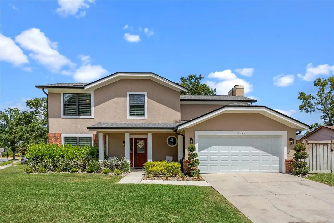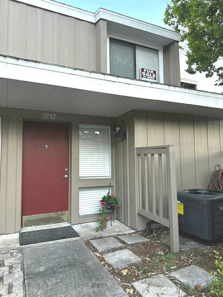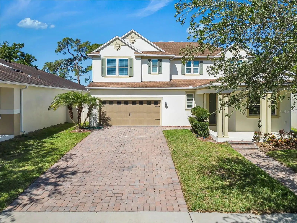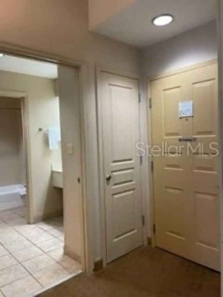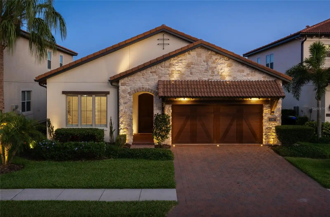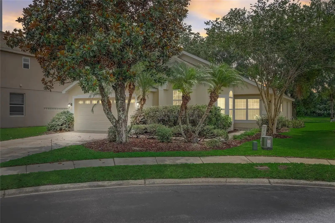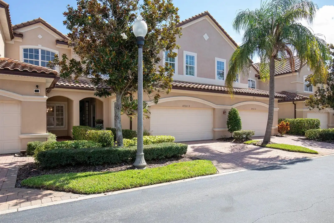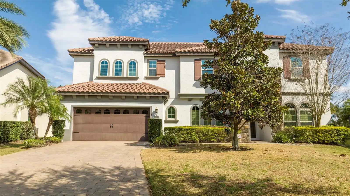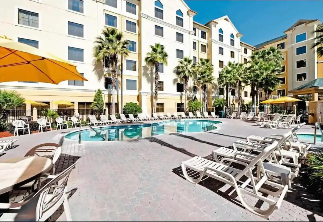Additional Information
Additional Lease Restrictions
Buyers agent to check with HOA regarding any restrictions.
Additional Parcels YN
false
Additional Rooms
Family Room, Formal Dining Room Separate, Formal Living Room Separate, Loft
Appliances
Built-In Oven, Cooktop, Dishwasher, Disposal, Dryer, Exhaust Fan, Freezer, Gas Water Heater, Ice Maker, Microwave, Range, Refrigerator, Tankless Water Heater, Washer
Approval Process
Buyers agent to check with HOA regarding any approval process.
Association Email
Jmendoza@castlegroup.com
Association Fee Frequency
Monthly
Association Fee Requirement
Required
Association URL
avalonlakeshoa.com
Building Area Source
Builder
Building Area Total Srch SqM
257.99
Building Area Units
Square Feet
Calculated List Price By Calculated SqFt
259.24
Complex Community Name NCCB
AVALON LAKES
Construction Materials
Block, Stucco
Cumulative Days On Market
40
Disclosures
HOA/PUD/Condo Disclosure, Seller Property Disclosure
Elementary School
Timber Lakes Elementary
Exterior Features
Irrigation System, Other, Rain Gutters, Sidewalk, Tennis Court(s)
High School
Timber Creek High
Interior Features
Ceiling Fans(s), Eat-in Kitchen, High Ceilings, Kitchen/Family Room Combo, Living Room/Dining Room Combo, Primary Bedroom Main Floor, Thermostat, Tray Ceiling(s), Walk-In Closet(s)
Internet Address Display YN
true
Internet Automated Valuation Display YN
true
Internet Consumer Comment YN
true
Internet Entire Listing Display YN
true
Laundry Features
Laundry Room
Living Area Source
Builder
Living Area Units
Square Feet
Lot Size Square Meters
511
Middle Or Junior School
Timber Springs Middle
Modification Timestamp
2024-08-10T18:07:25.882Z
Parcel Number
31-22-32-0536-00-39
Previous List Price
599000
Price Change Timestamp
2024-08-07T14:41:06.000Z
Property Condition
Completed
Public Remarks
Recent price Improvement! Step into the desirable gated community of Avalon Lakes. This stunning 2-story solar powered property offers the perfect blend of comfort and convenience for modern families. Location, Location, Location! Nestled within highly sought after Avalon Park, with top-rated schools just minutes away. Charming downtown Avalon Park and Waterford Lakes Town Center are only a short drive. Easy access to UCF and major highways for effortless commuting. You’ll have community perks at your doorstep. Enjoy a resort-style lifestyle with access to a clubhouse, fitness center, sparkling pool, playground, and more – all just minutes away from your property! Play sand volleyball, host tennis matches, or shoot hoops on the community court. Luxurious Living Awaits This open-concept home boasts a massive foyer and stunning floor-to-ceiling views with an abundance of natural light. Unwind in the oversized primary suite featuring tray ceilings, his & hers closets, and a private bathroom with double vanities, a frameless shower, and a separate soaking tub. Three additional upstairs bedrooms plus a full bathroom provide ample space for the whole family. Enjoy upgraded flooring and countertops throughout, an additional first floor half bathroom, with a convenient laundry room leading into the 2-car garage. Privacy meets convenience. Relax on your private rear patio overlooking a spacious yard, perfect for entertaining or a future pool installation. No rear neighbors, and a quiet location provides a peaceful retreat, while community amenities ensure endless fun just steps beyond. This stunning, move-in ready home offers the perfect blend of privacy, luxury, and convenience. Don't miss your chance to live in Avalon Park! Schedule a showing today and make this your home!
RATIO Current Price By Calculated SqFt
259.24
Road Surface Type
Asphalt, Concrete
Showing Requirements
24 Hour Notice, Call Before Showing
Status Change Timestamp
2024-07-01T13:37:51.000Z
Tax Legal Description
AVALON LAKES PHASE 3, VILLAGE D 60/127 LOT 39
Total Acreage
0 to less than 1/4
Universal Property Id
US-12095-N-31223205360039-R-N
Unparsed Address
14331 SAPPHIRE BAY CIR
Utilities
Cable Available, Cable Connected, Solar










































