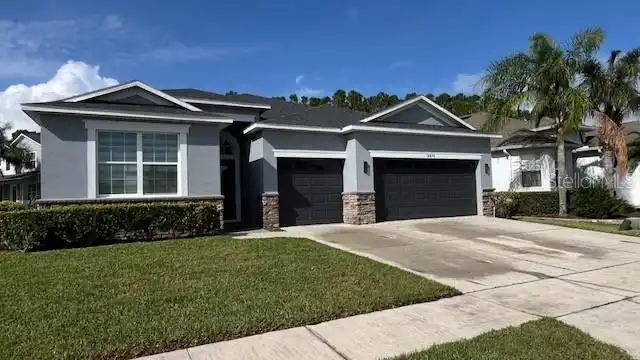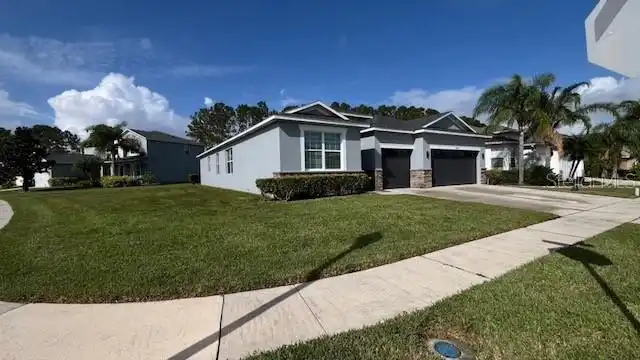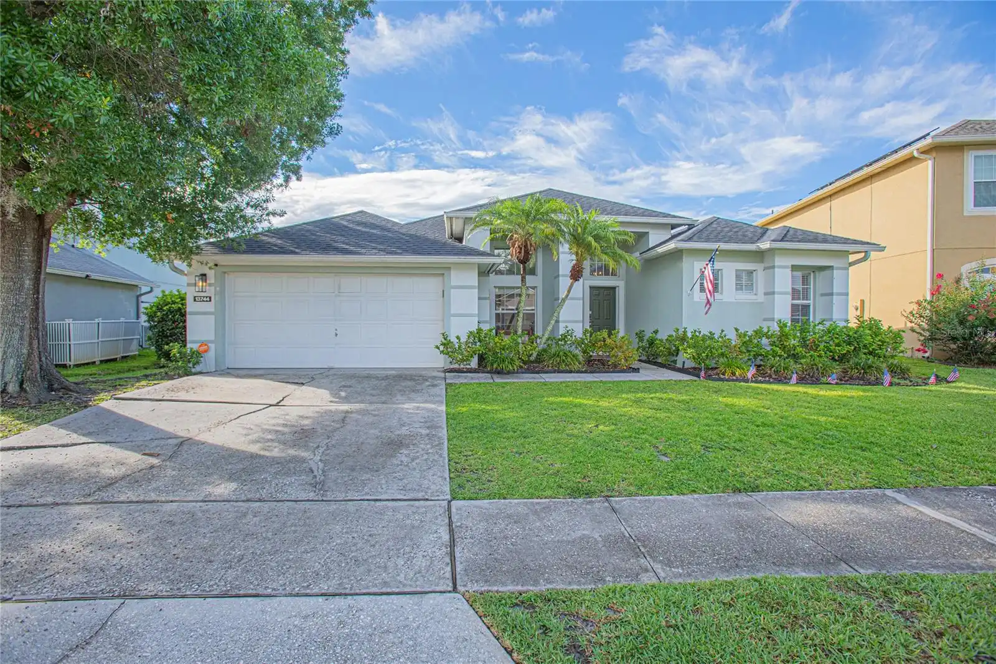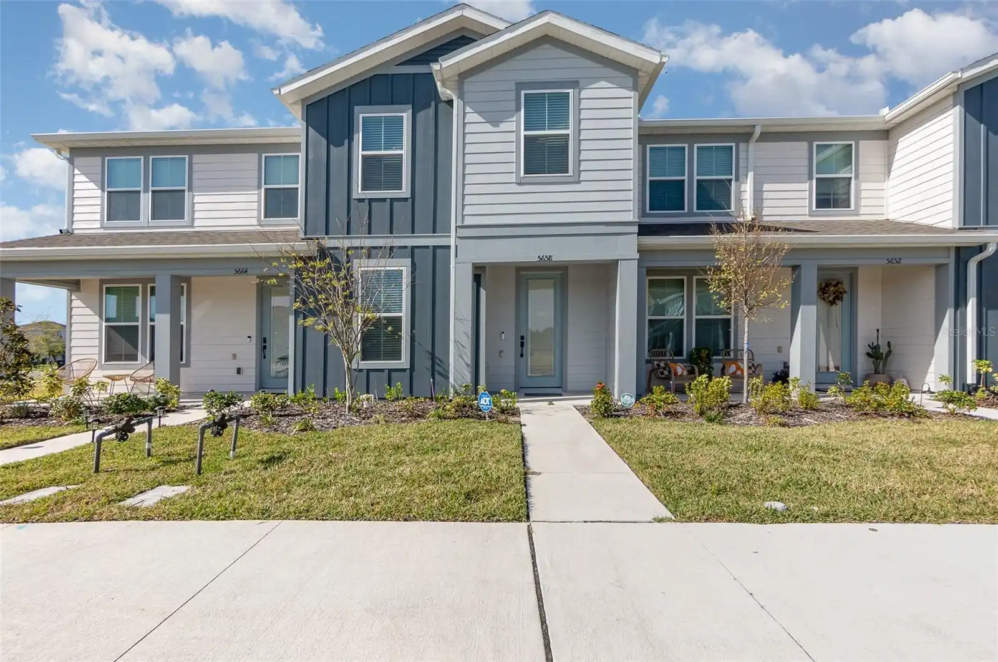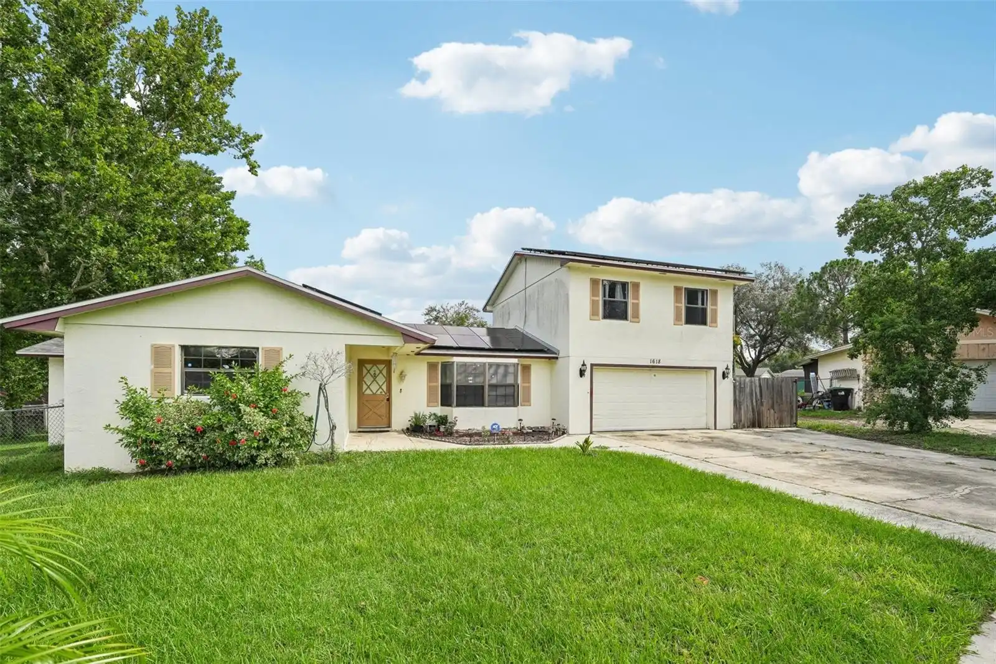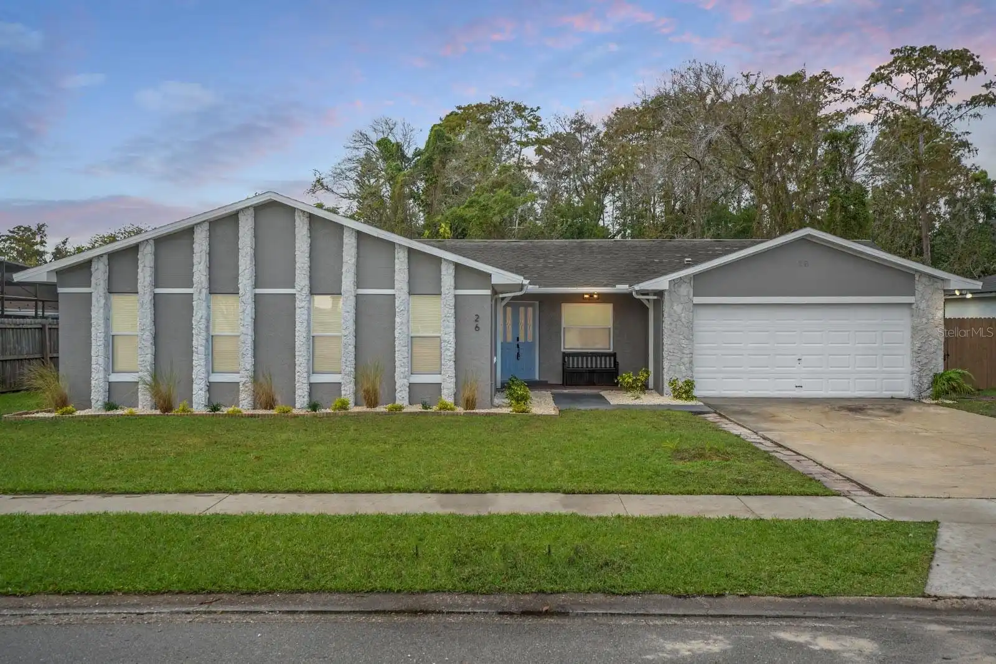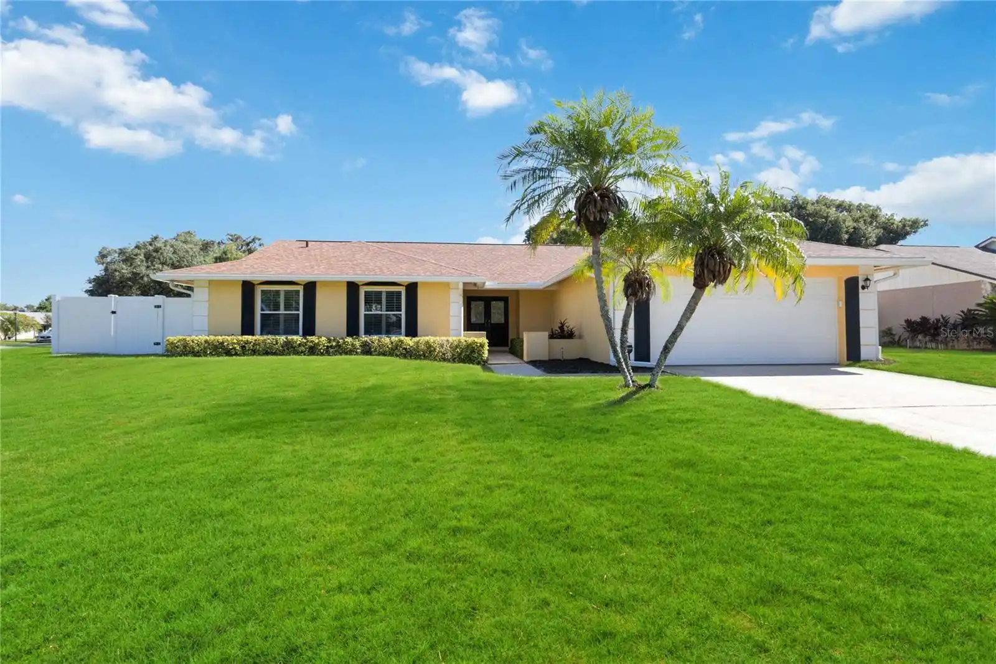Additional Information
Additional Lease Restrictions
Must verify with the HOA for restrictions
Additional Parcels YN
false
Appliances
Dishwasher, Microwave, Range, Refrigerator
Approval Process
Must verify with the HOA
Association Amenities
Clubhouse
Association Approval Required YN
1
Association Fee Frequency
Monthly
Association Fee Includes
Cable TV, Pool, Internet
Association Fee Requirement
Required
Association URL
wleclubhouse@artemislifestyles.com
Building Area Source
Public Records
Building Area Total Srch SqM
283.73
Building Area Units
Square Feet
Calculated List Price By Calculated SqFt
230.97
Community Features
Clubhouse, Deed Restrictions, Pool
Construction Materials
Concrete, Stone, Stucco
Cooling
Central Air, Mini-Split Unit(s)
Disclosures
Seller Property Disclosure
Expected Closing Date
2025-02-28T00:00:00.000
Exterior Features
Irrigation System, Sliding Doors
Flood Zone Date
2018-06-20
Flooring
Luxury Vinyl, Tile
Interior Features
Eat-in Kitchen, Open Floorplan, Solid Surface Counters, Split Bedroom, Stone Counters, Thermostat, Vaulted Ceiling(s), Window Treatments
Internet Address Display YN
true
Internet Automated Valuation Display YN
true
Internet Consumer Comment YN
true
Internet Entire Listing Display YN
true
Laundry Features
Laundry Room
Living Area Source
Public Records
Living Area Units
Square Feet
Lot Size Square Feet
11513
Lot Size Square Meters
1070
Modification Timestamp
2024-11-08T20:17:08.357Z
Parcel Number
30-24-32-9624-06-030
Public Remarks
Under contract-accepting backup offers. Lake views, 4-bedrooms/ 3-bathrooms/ 3 Car Garage. OPEN concept home on a split floor plan. As you step inside, a spacious flex space that's perfect for both relaxation and entertaining. The heart of the home is the centralized kitchen, complete with stainless steel appliances, ample counter space, and a breakfast area for casual dining. The living room has access to the backyard, offering lake view. The generous master suite is a retreat, featuring an en-suite and a walk-in closet. Three additional bedrooms provide plenty of space for guests, or a home office. The 3-car garage provides ample space for vehicles and recreational equipment, with additional hanging storage installed. Resort-style community, the amenities including a pool, tennis courts, clubhouse, and a fully-equipped gym. low HOA fees that include cable and internet. Schedule a showing today
Purchase Contract Date
2024-11-07
RATIO Current Price By Calculated SqFt
230.97
Realtor Info
As-Is, No Sign
Showing Requirements
24 Hour Notice, Appointment Only, No Lockbox, ShowingTime
Status Change Timestamp
2024-11-08T20:16:16.000Z
Tax Legal Description
WYNDHAM LAKES ESTATES UNIT 2 69/20 LOT 30 BLK 6
Total Acreage
1/4 to less than 1/2
Universal Property Id
US-72054-N-302432962406030-R-N
Unparsed Address
14874 CABLESHIRE WAY


