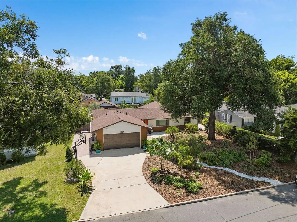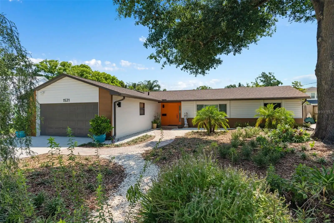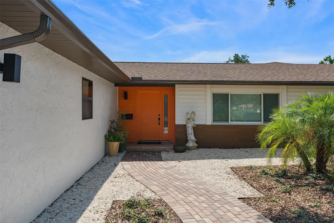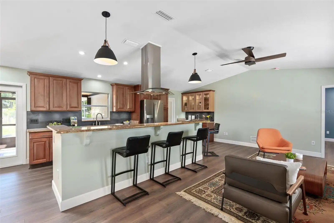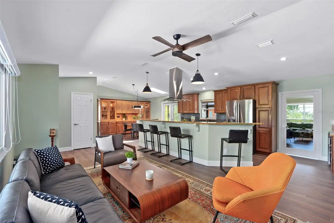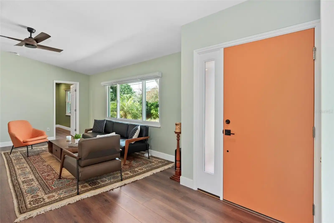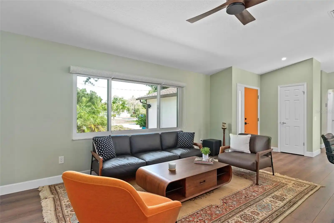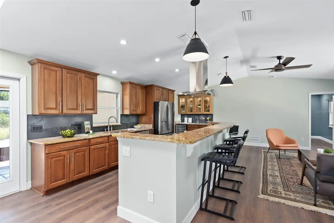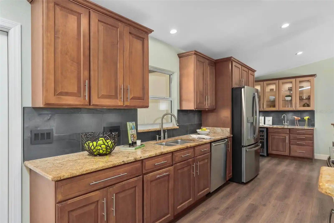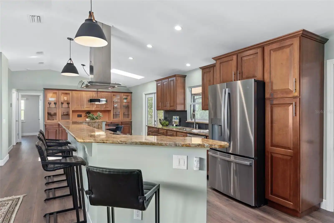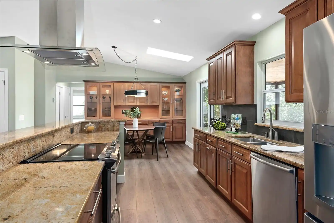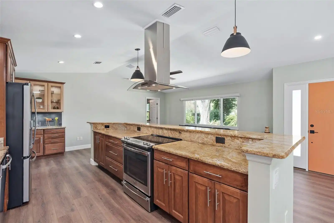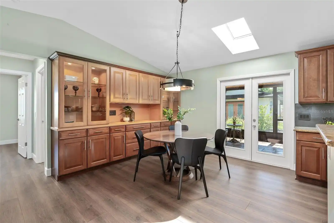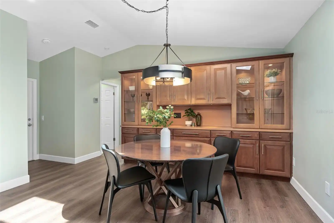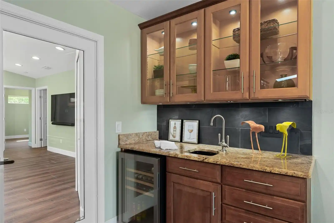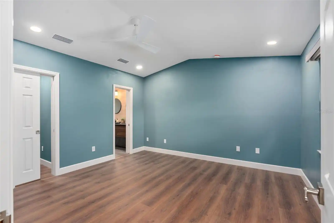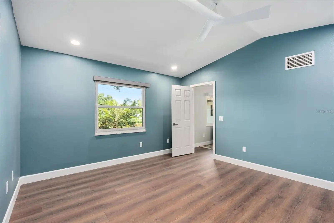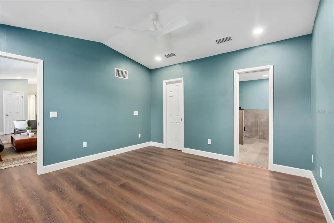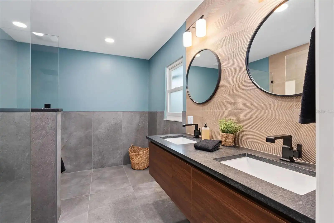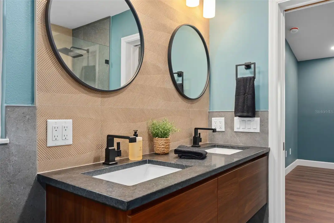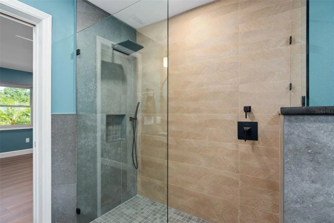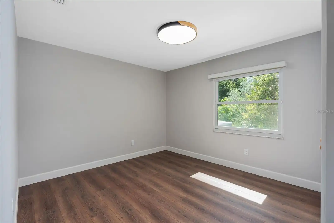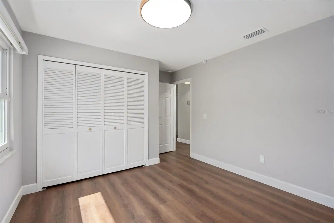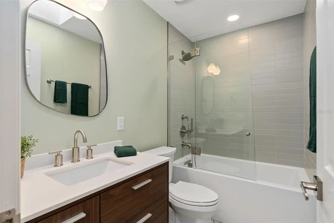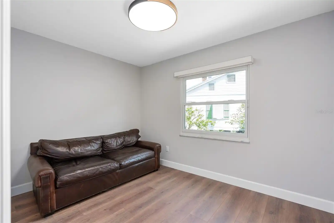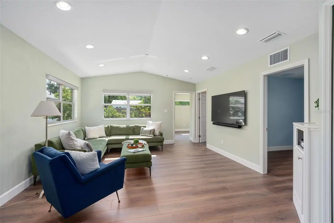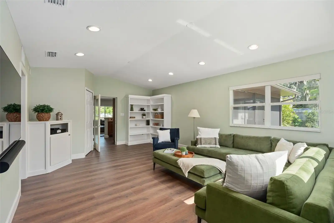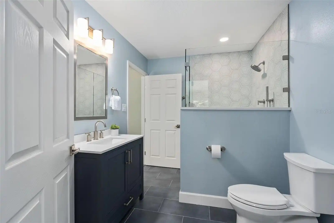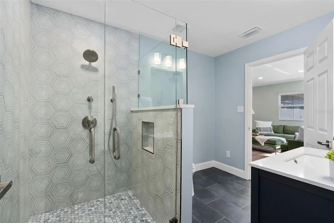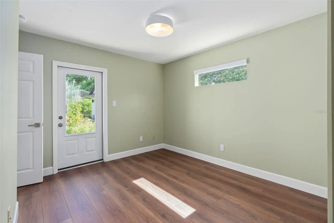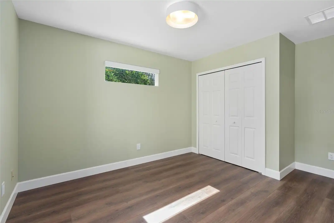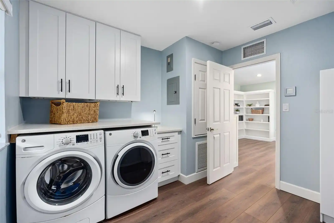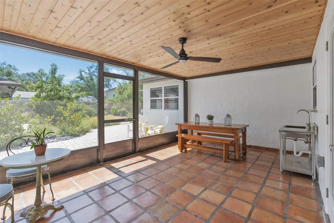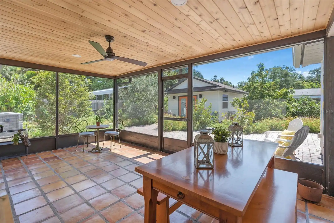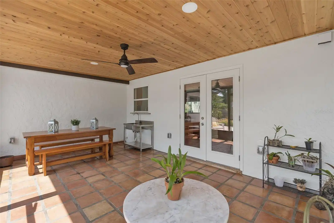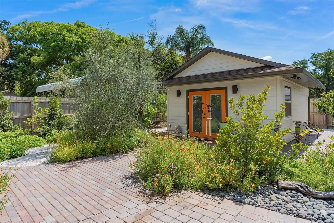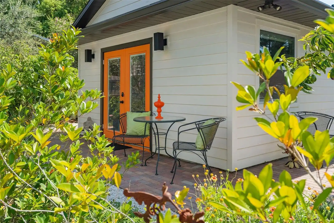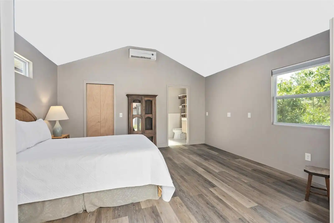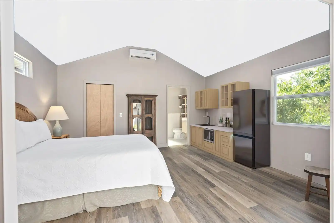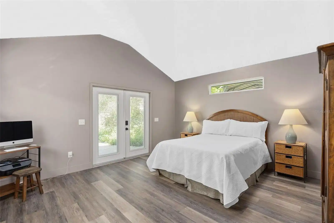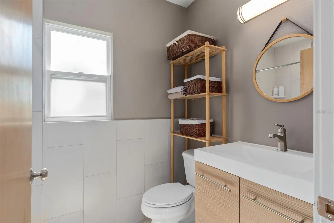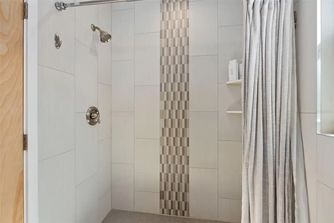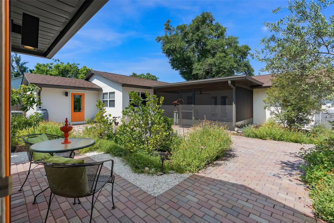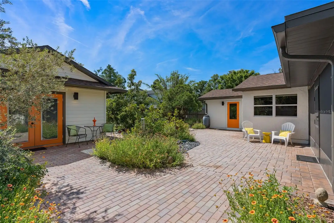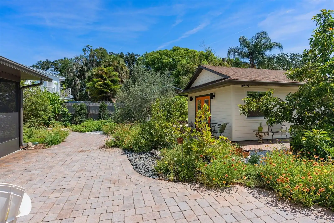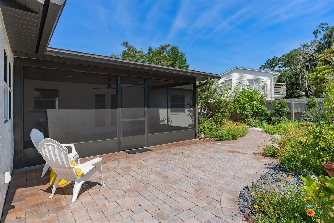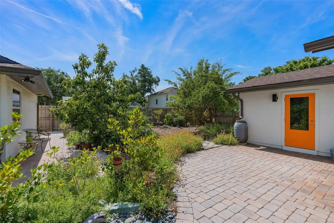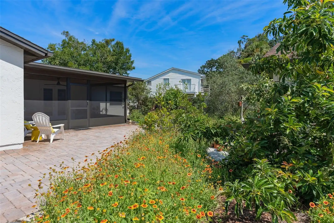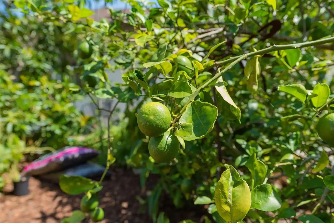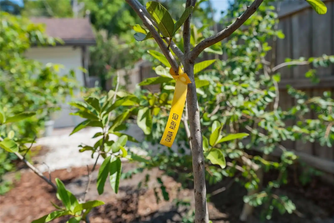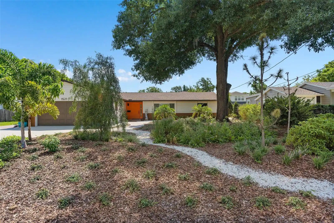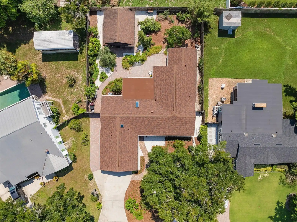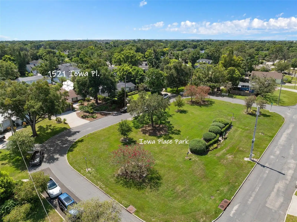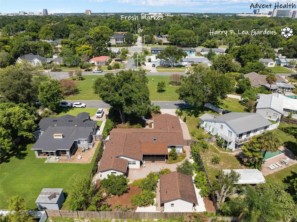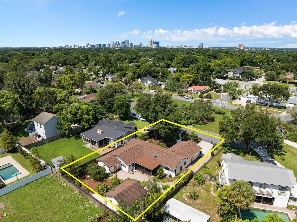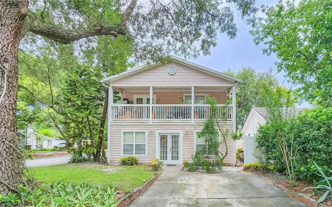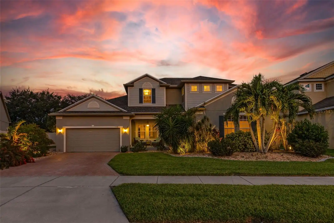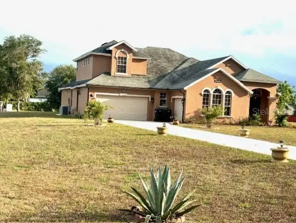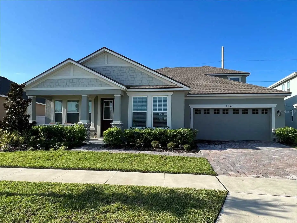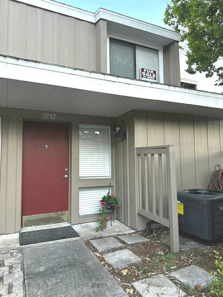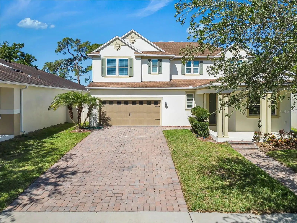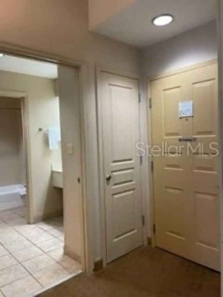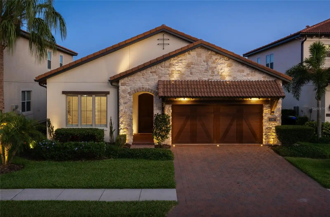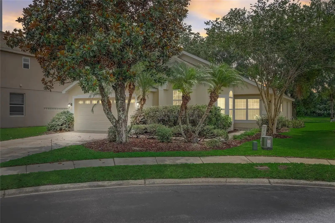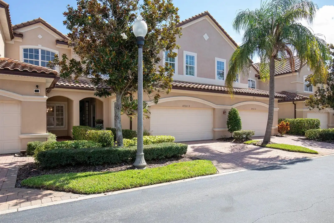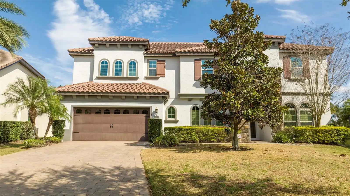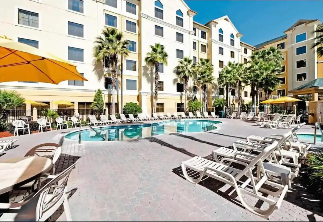Additional Information
Additional Lease Restrictions
Please confirm with local municipalities regarding any leasing restrictions
Additional Parcels YN
false
Additional Rooms
Family Room, Inside Utility
Alternate Key Folio Num
302219153207170
Appliances
Bar Fridge, Dishwasher, Disposal, Dryer, Electric Water Heater, Microwave, Range, Range Hood, Refrigerator, Washer
Building Area Source
Public Records
Building Area Total Srch SqM
290.14
Building Area Units
Square Feet
Calculated List Price By Calculated SqFt
367.46
Construction Materials
Stucco, Wood Frame
Contract Status
Financing, Inspections
Cooling
Central Air, Mini-Split Unit(s)
Cumulative Days On Market
6
Disclosures
Seller Property Disclosure
Elementary School
Audubon Park K8
Expected Closing Date
2024-08-30T00:00:00.000
Exterior Features
French Doors, Private Mailbox
Flooring
Luxury Vinyl, Tile
Green Landscaping
Fl. Friendly/Native Landscape
High School
Winter Park High
Interior Features
Built-in Features, Ceiling Fans(s), Open Floorplan, Solid Wood Cabinets, Split Bedroom, Stone Counters, Thermostat, Vaulted Ceiling(s), Walk-In Closet(s), Wet Bar, Window Treatments
Internet Address Display YN
true
Internet Automated Valuation Display YN
true
Internet Consumer Comment YN
true
Internet Entire Listing Display YN
true
Laundry Features
Laundry Room
Living Area Source
Public Records
Living Area Units
Square Feet
Lot Features
City Limits, Landscaped, Paved
Lot Size Square Feet
10790
Lot Size Square Meters
1002
Middle Or Junior School
Audubon Park K-8
Modification Timestamp
2024-07-24T17:01:19.353Z
Other Structures
Guest House
Parcel Number
19-22-30-1532-07-170
Patio And Porch Features
Patio, Rear Porch, Screened
Pet Restrictions
Please confirm with local municipalities regarding any pet restrictions.
Public Remarks
Under contract-accepting backup offers. One or more photo(s) has been virtually staged. Perfection on Iowa Place! Nestled on a tranquil circular street across from Iowa Place Park, this exquisite MID-CENTURY MODERN gem and its GUEST HOUSE exudes charm and sophistication. Boasting an open floor plan, with vaulted ceilings, recessed lighting, double-pane windows, and beautiful luxury vinyl plank flooring. Stylish lighting, custom window shades, contemporary interior doors with sleek hardware, and new exterior French doors elevate the home's modern appeal. The seamless flow of the living, dining, and kitchen areas creates a perfect setting for gatherings and entertaining. The kitchen is a culinary dream with an abundance of cabinetry, granite counters, a striking slate backsplash, and an expansive cooking island with a breakfast bar that seats six. The dining area, adorned with a custom-built breakfront, offers excellent storage for tableware and showcases your treasured items in interior-lit glass display cabinets. The custom beverage center, equipped with a wet bar, beverage refrigerator, and additional lighted display cabinets, enhances the ease of entertaining. A spacious family room at the back of the house features vaulted ceilings, built-in corner shelving, and a corner media cabinet, providing ample space for relaxation and enjoyment. Designed with privacy and convenience in mind, the three-way split bedroom plan effortlessly accommodates both family and guests. The luxurious owner’s retreat boasts vaulted ceilings, a large walk-in closet, and a sophisticated bath with a double floating vanity, black granite counters, matte black fixtures, modern vanity lighting, a counter-to-ceiling designer tile accent wall, a barrier-free shower with a seamless glass enclosure, a stationary shower head and handheld shower spray, and pre-plumbed for a freestanding soaking tub. Bedrooms 2 and 3 share a newly modernized bath with a custom mid-century style vanity with a quartz counter, brushed nickel modern fixtures and lighting, a deep soak tub with an added handheld spray shower, and a seamless glass enclosure. The 4th bedroom, positioned behind the family room, features a separate entrance and access to the backyard, creating a wonderful guest suite with an en suite bath recently remodeled. The screened-in porch, adorned with Mexican tile flooring, a tongue-and-groove ceiling with recessed lighting, and a garden sink and planting prep area, offers an inviting space for outdoor dining and festivities. The special & unique feature of this property is the 324-square-foot guest house with high ceilings, luxury vinyl flooring, a walk-in closet, and a sleek bath. All of this amazing square footage is situated on a 1/4-acre lot, surrounded by a thoughtfully planned and eco-friendly landscape. The MAGICAL and BREATH-TAKING GARDEN includes unique fruit trees and plants, beautifully integrated between the brick paver patios, walkways & natural shell walkways. Located in the highly sought-after Audubon Park K-8 and Winter Park High School district, this home offers easy walkability to Leu Gardens, The Market at Mills Park with Fresh Market, East End Market, and the Audubon Garden District shops and dining, adding to its perfection! Additional Notes: Roof: 2017 Upgraded electrical: 2023 incl. new receptacles & dimmer switches Carrier HVAC systems: 2015, 2016 -all new ductwork 2023 Updated plumbing: 2003, 2007-All baths redone 2023 Hybrid hot water heater: 2023 Double pane windows Complete guest house transformation: 2018
Purchase Contract Date
2024-07-24
RATIO Current Price By Calculated SqFt
367.46
Realtor Info
Floor Plan Available, Sign, Survey Available
Road Responsibility
Public Maintained Road
Showing Requirements
Listing Agent Must Accompany, ShowingTime
Status Change Timestamp
2024-07-24T17:01:01.000Z
Tax Legal Description
COLONIAL MANOR R/31 LOT 17 BLK G
Total Acreage
1/4 to less than 1/2
Universal Property Id
US-12095-N-192230153207170-R-N
Unparsed Address
1521 IOWA PL
Utilities
Electricity Connected, Public, Sewer Connected, Water Connected
Vegetation
Mature Landscaping, Trees/Landscaped
Window Features
Double Pane Windows, Shades























































