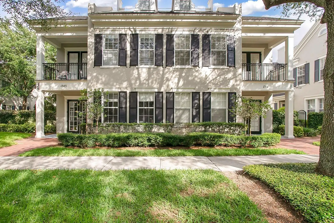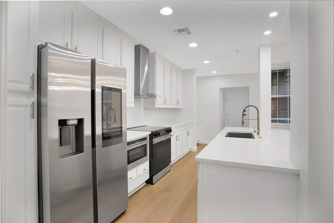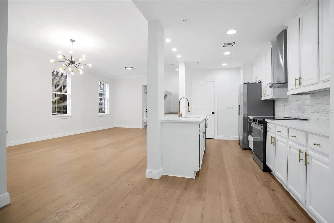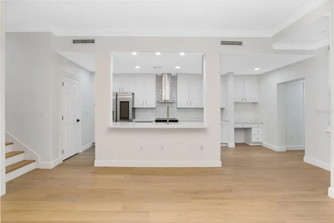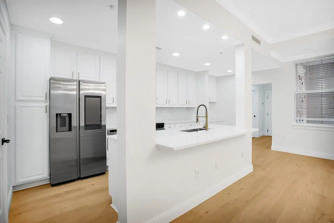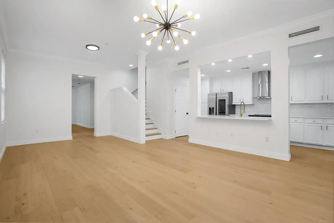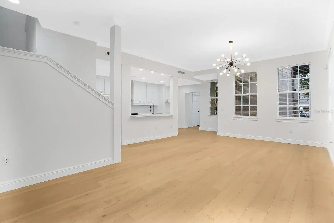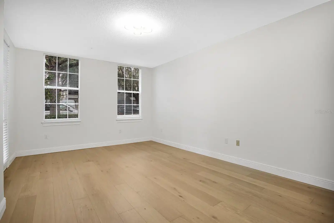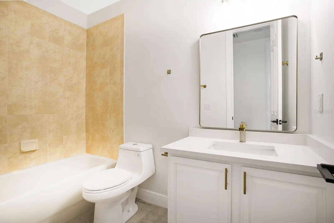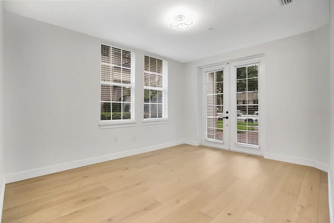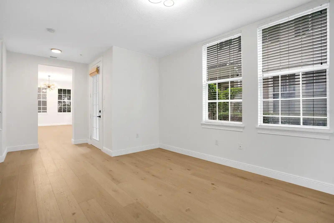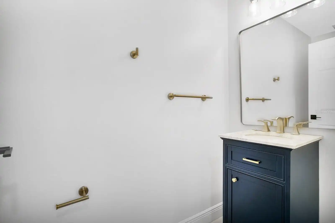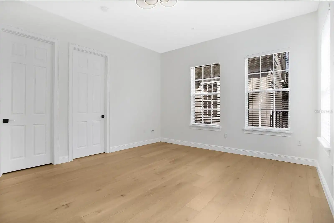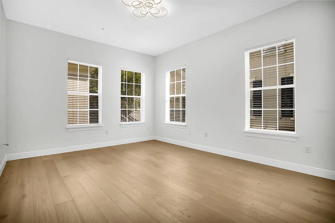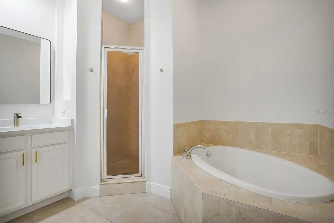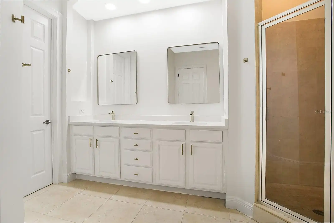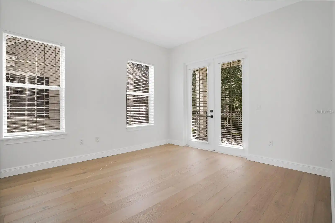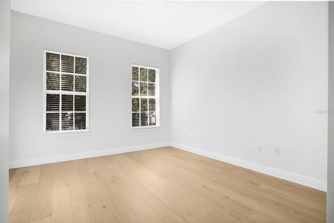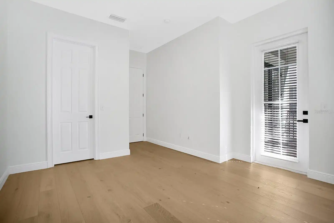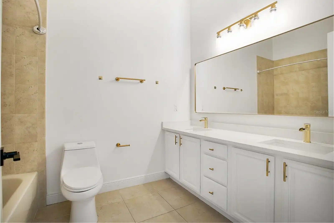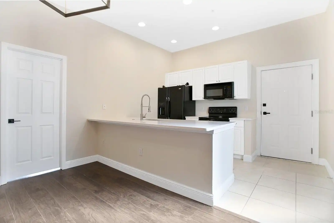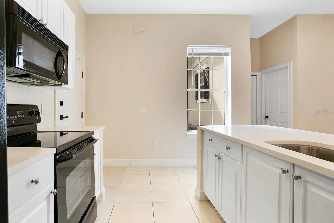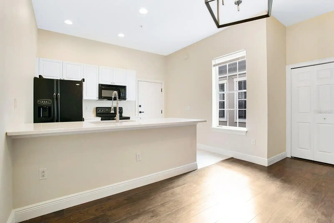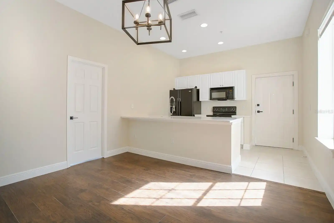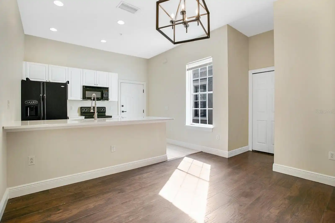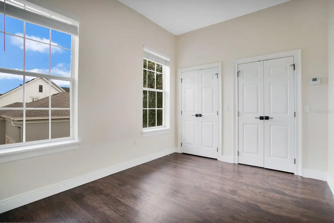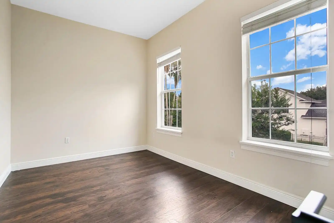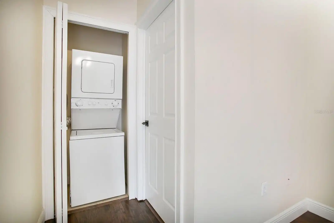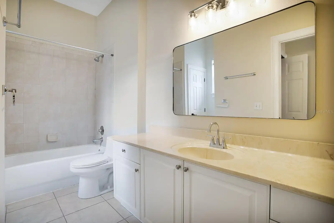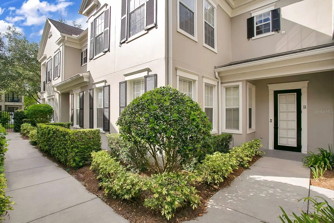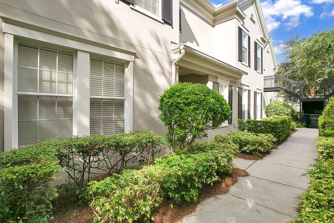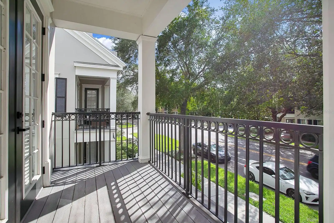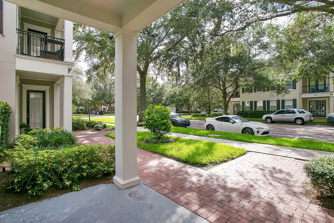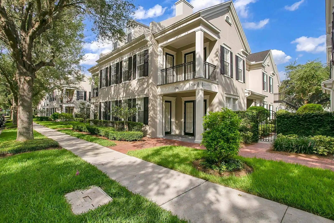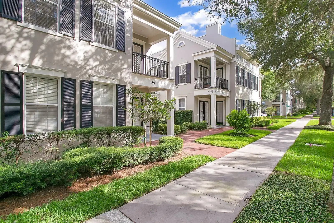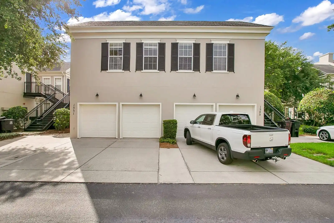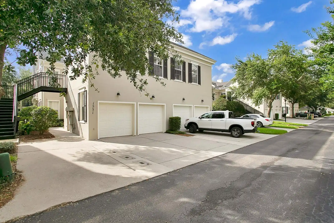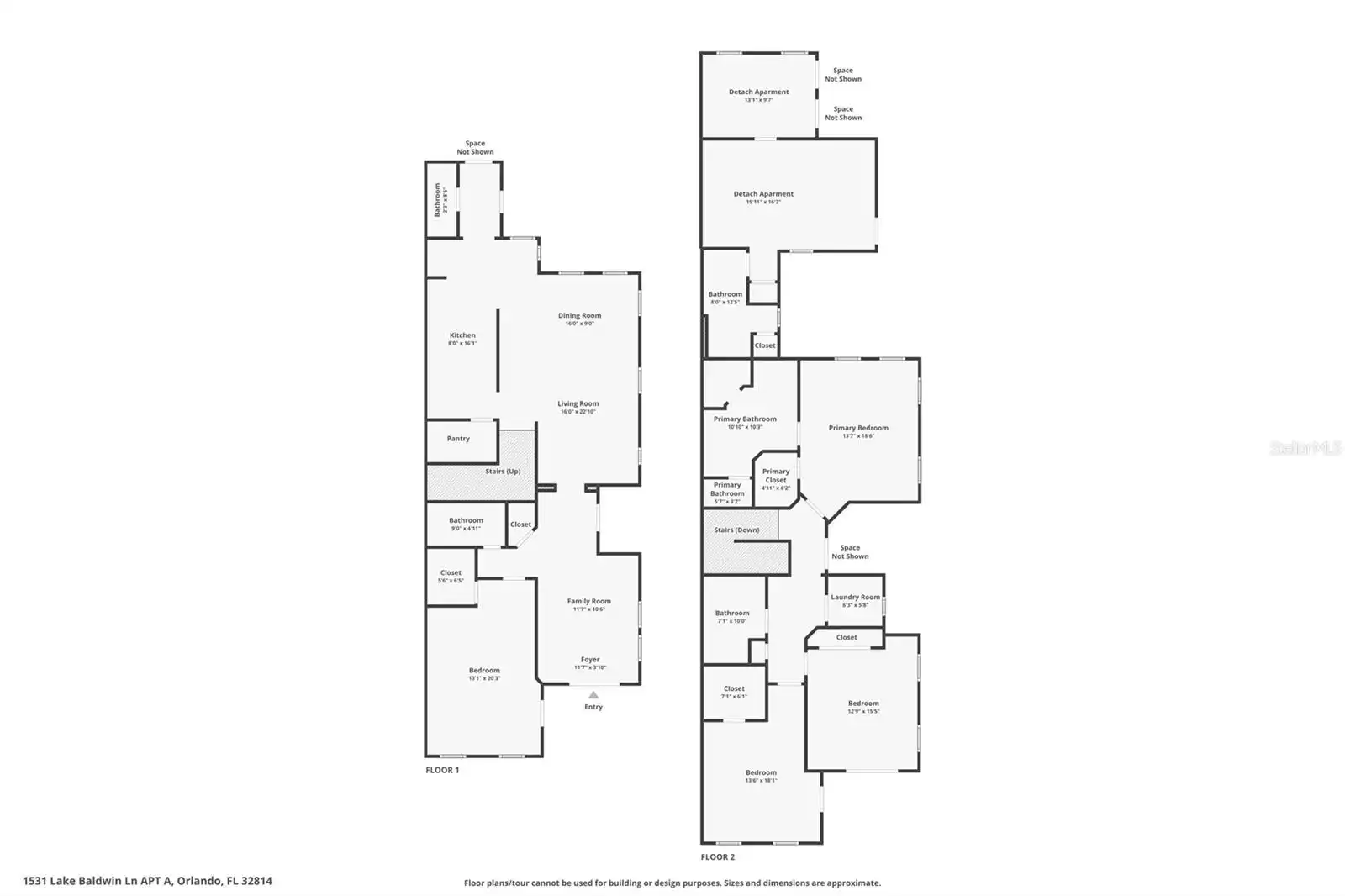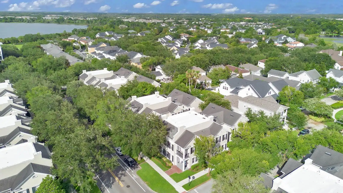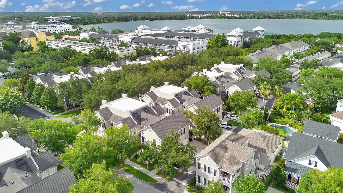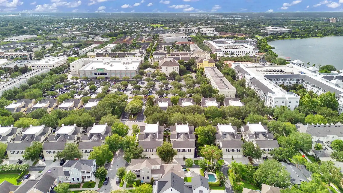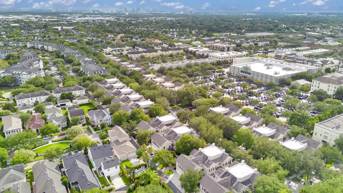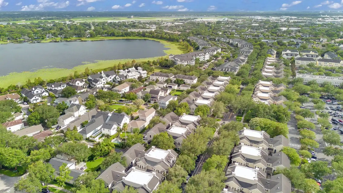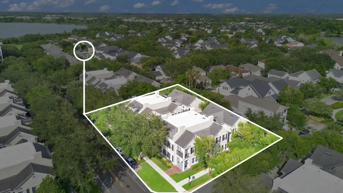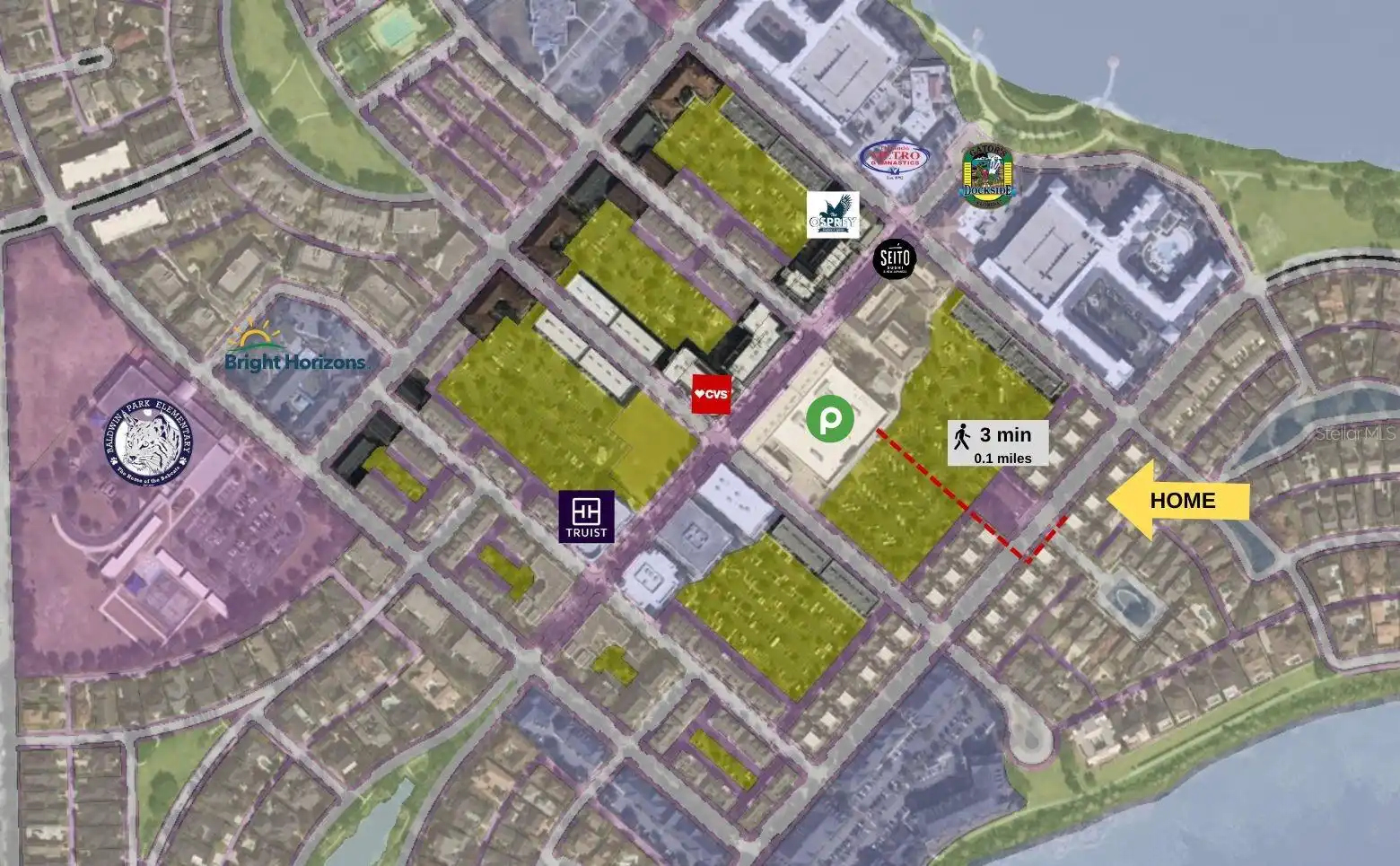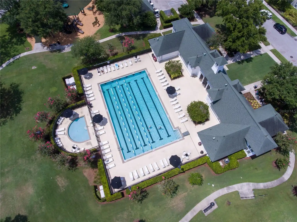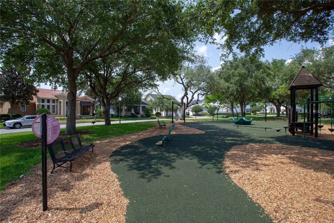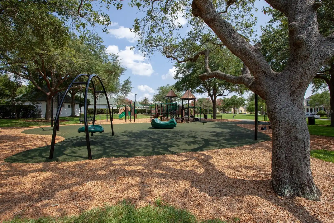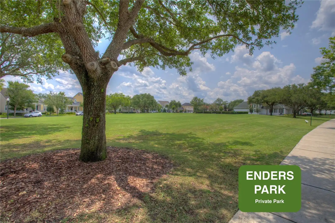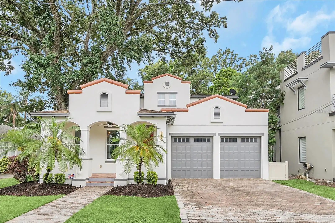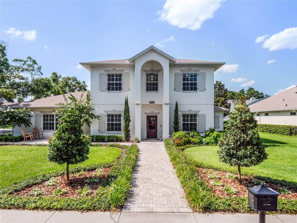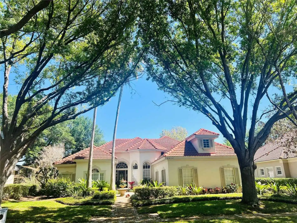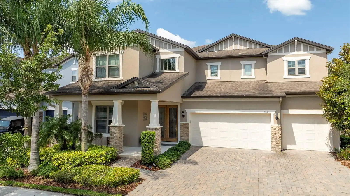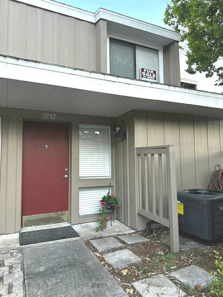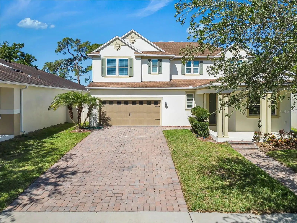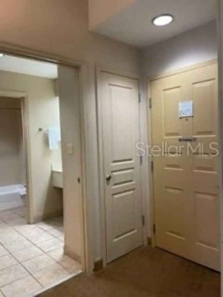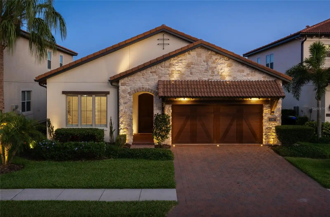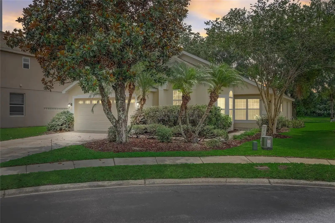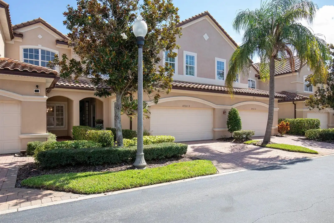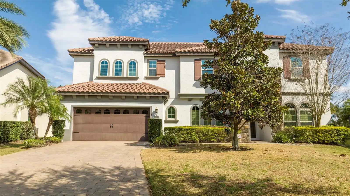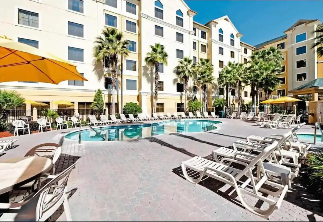Additional Information
Additional Lease Restrictions
Check with ROA
Additional Parcels YN
false
Additional Rooms
Den/Library/Office, Garage Apartment
Appliances
Dishwasher, Disposal, Dryer, Electric Water Heater, Ice Maker, Microwave, Range, Refrigerator, Washer
Association Amenities
Fitness Center, Park, Playground, Recreation Facilities
Association Email
sfryaer@baldwinparkpoa.com
Association Fee Frequency
Monthly
Association Fee Includes
Pool, Maintenance Structure, Maintenance Grounds
Association Fee Requirement
Required
Association URL
baldwinparknetwork.com
Building Area Source
Public Records
Building Area Total Srch SqM
365.29
Building Area Units
Square Feet
Calculated List Price By Calculated SqFt
377.34
Community Features
Deed Restrictions, Fitness Center, Park, Playground, Sidewalks
Construction Materials
Block, Wood Frame
Cumulative Days On Market
112
Disclosures
HOA/PUD/Condo Disclosure, Seller Property Disclosure
Elementary School
Baldwin Park Elementary
Exterior Features
Balcony, French Doors, Lighting, Sidewalk
Flooring
Hardwood, Tile, Wood
High School
Winter Park High
Interior Features
Crown Molding, Eat-in Kitchen, Living Room/Dining Room Combo, PrimaryBedroom Upstairs, Stone Counters, Thermostat, Walk-In Closet(s), Window Treatments
Internet Address Display YN
true
Internet Automated Valuation Display YN
true
Internet Consumer Comment YN
true
Internet Entire Listing Display YN
true
Laundry Features
Inside, Laundry Room, Upper Level
Living Area Source
Public Records
Living Area Units
Square Feet
Lot Size Square Meters
373
Middle Or Junior School
Glenridge Middle
Modification Timestamp
2024-08-26T00:35:07.405Z
Parcel Number
21-22-30-0531-01-467
Patio And Porch Features
Front Porch
Previous List Price
1299000
Price Change Timestamp
2024-07-31T16:11:01.000Z
Public Remarks
MUST SEE RENOVATED BALDWIN PARK LIVE/WORK HOME- Come see the NEW white oak wood floors throughout the first and second floors. NEW wood treads on the staircase provide that desired custom home look! NEW quartz countertops in the kitchen and bathrooms offer elegance and timeless finishes. NEW appliances in the kitchen include designer drawer microwave, slide in range, modern range hood, technology refrigerator and dishwasher. NEW brass plumbing lighting fixtures combined with all new door hardware done for you. Entire home including baseboards and doors painted.
Live/Work homes are like no others in Baldwin Park. They offer three separate and distinct homes which can be combined into one large home or divided and rented separately. The front area is 624 SF and can be separated as an office, apartment or combined into the primary home. Center primary home is a 2, 054 SF townhouse and garage apartment in the rear is 624 SF with separate entrances and individually metered for all utilities. Primary home features 3 bedrooms, 2.5 bathrooms with all bedrooms upstairs and kitchen/living/dining and a half bath downstairs. Ample kitchen cabinetry with 42" upper cabinets, tiled backsplash and large walk-in pantry. Primary kitchen island lowered from bar height to countertop height making entertaining a breeze. Separate kitchen desk area perfect for homework or small office. Primary bedroom is complete with a garden tub, double sinks and double closets. Secondary bedrooms are spacious, with lots of natural light each have separate access to balcony. Primary home accessible from attached two-car garage.
Conveniently located in live/work district, you can walk to Baldwin Park's Village Center for shopping, dining and entertainment. This is without a doubt one of the best locations in Baldwin Park! Just a three-minute walk to Publix, restaurants, shopping area and Lake Baldwin. Five-minute walk to Olympic size pool and gym. Enjoy all Baldwin Park has to offer with three community pools, recreation facilities, 2 fitness centers, playgrounds, walking trails and more! Baldwin Park is close to downtown Orlando, Winter Park, Advent Health, Orlando Health, Orlando International Airport and major transportation networks.
RATIO Current Price By Calculated SqFt
377.34
Realtor Info
As-Is, Floor Plan Available, No Sign
Security Features
Fire Sprinkler System, Security System
Showing Requirements
Appointment Only, Listing Agent Must Accompany, Lock Box Electronic, ShowingTime
Status Change Timestamp
2024-06-27T22:27:40.000Z
Tax Annual Amount
13142.34
Tax Legal Description
BALDWIN PARK UNIT 8A 61/77 LOT 1467
Tax Other Annual Assessment Amount
1031
Total Acreage
0 to less than 1/4
Total Annual Fees
11907.00
Universal Property Id
US-12095-N-212230053101467-R-N
Unparsed Address
1531 LAKE BALDWIN LN
Utilities
Cable Connected, Electricity Connected, Phone Available, Sewer Connected, Sprinkler Recycled, Water Connected

















































