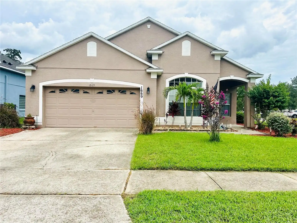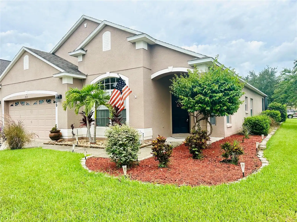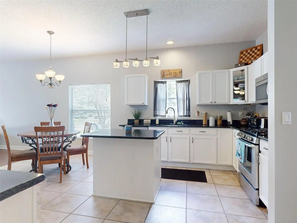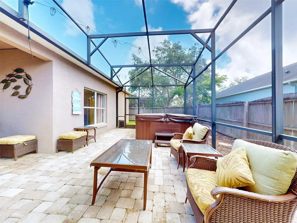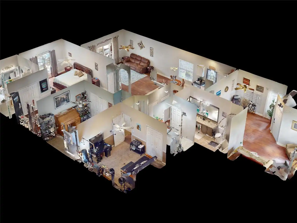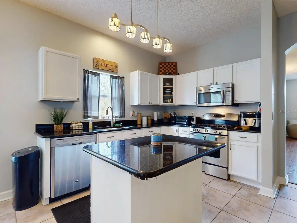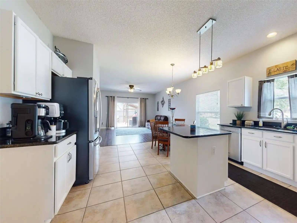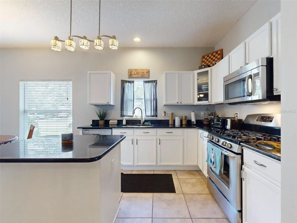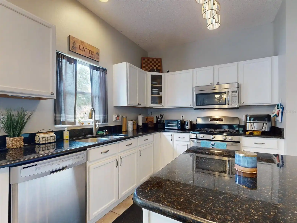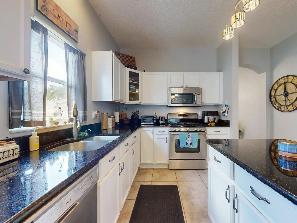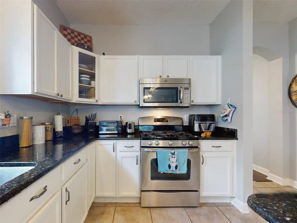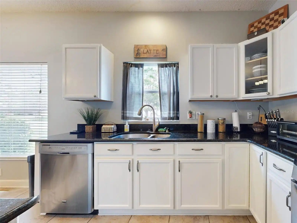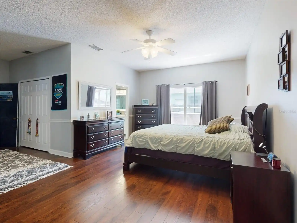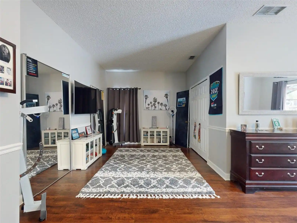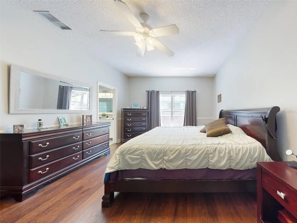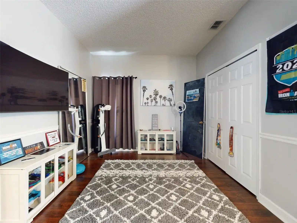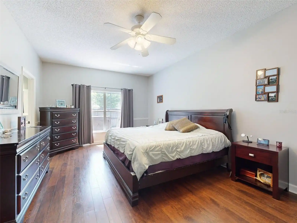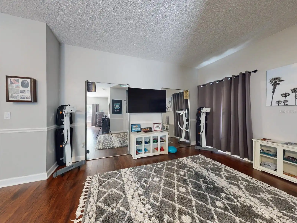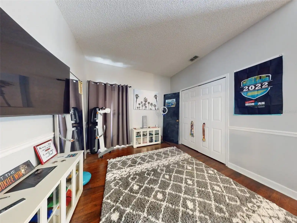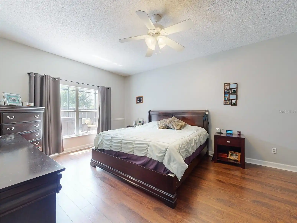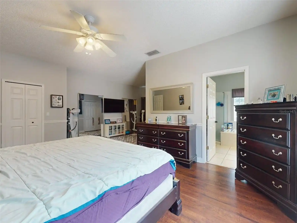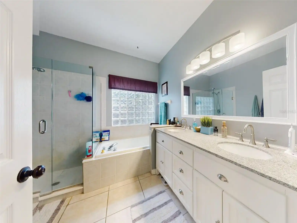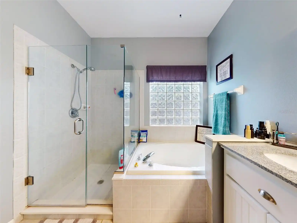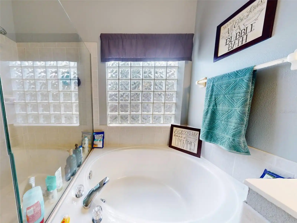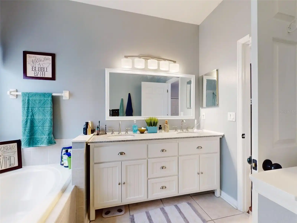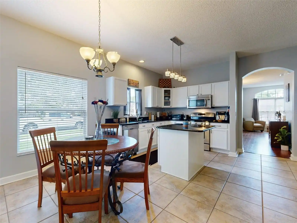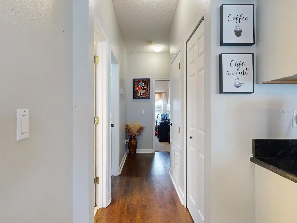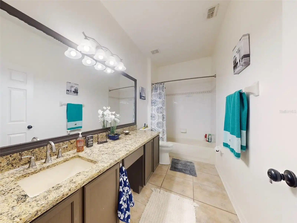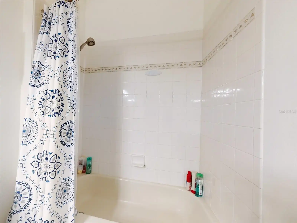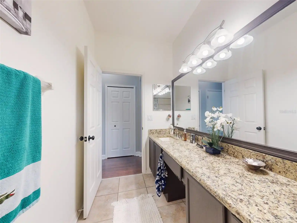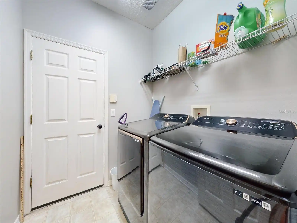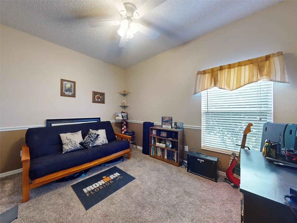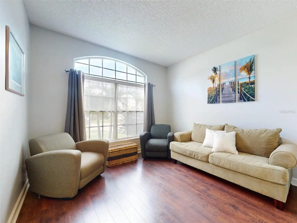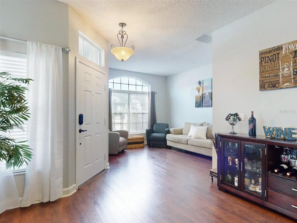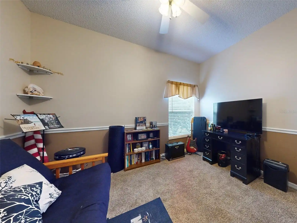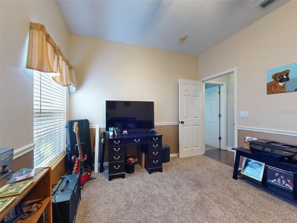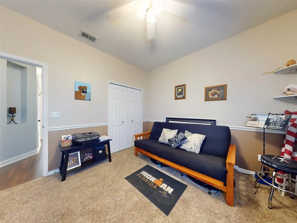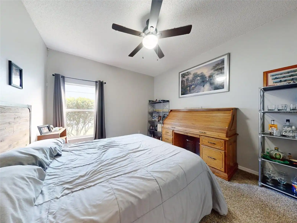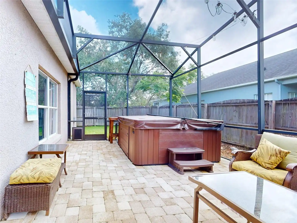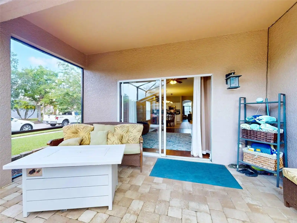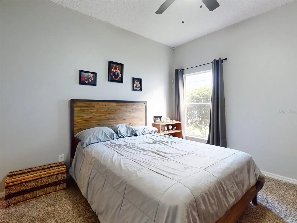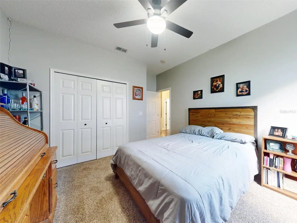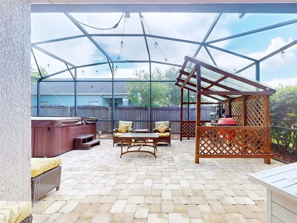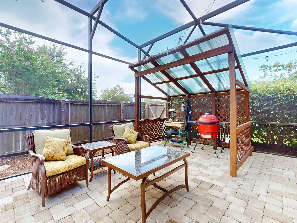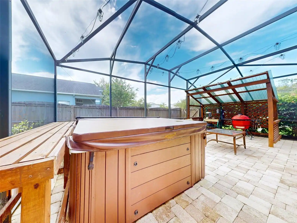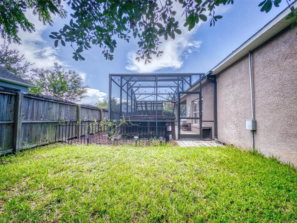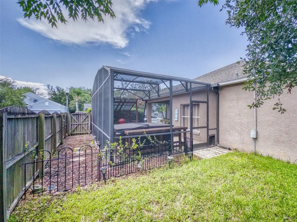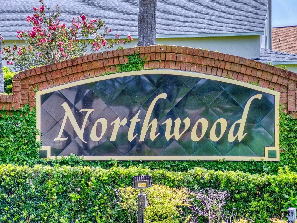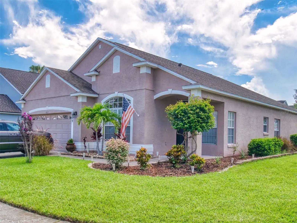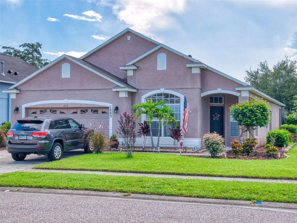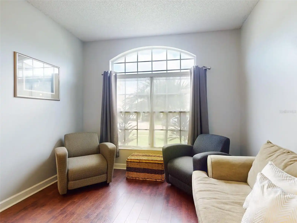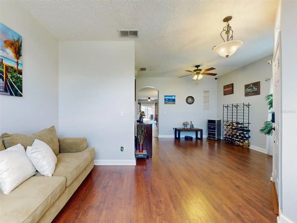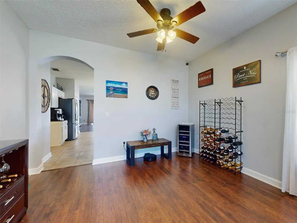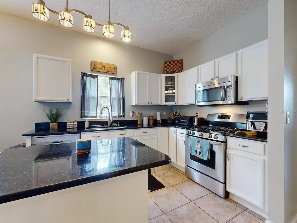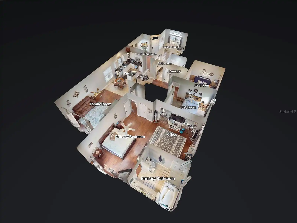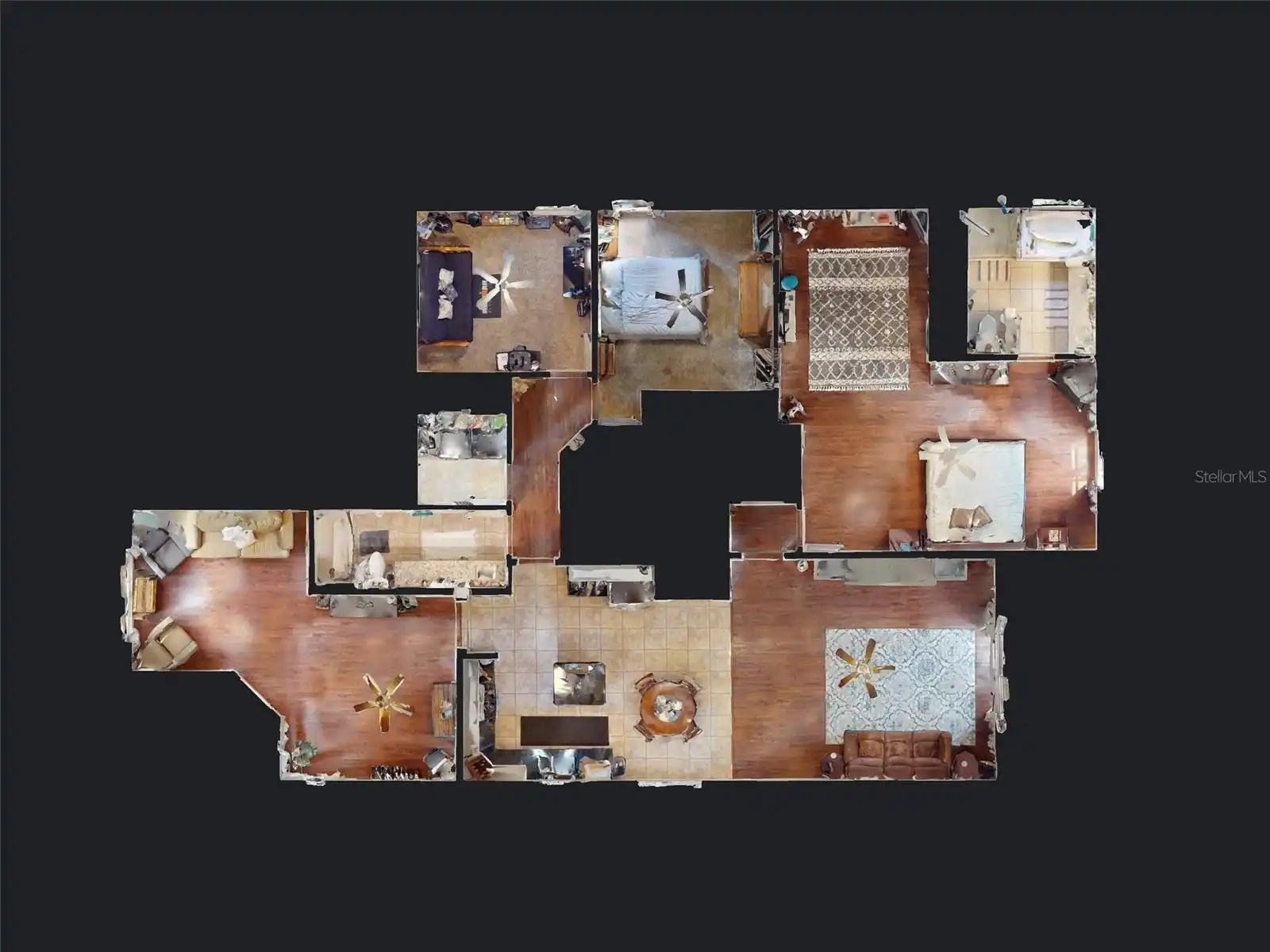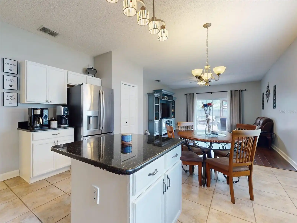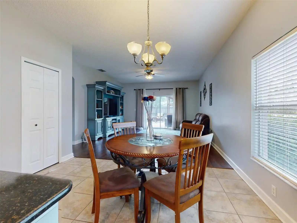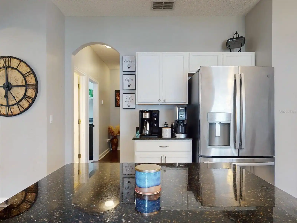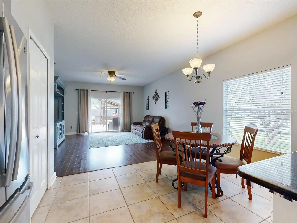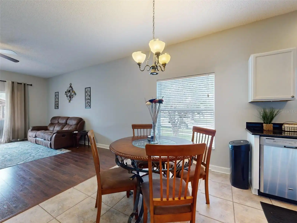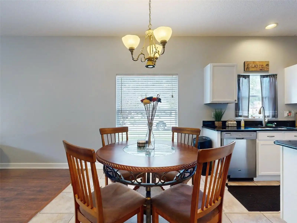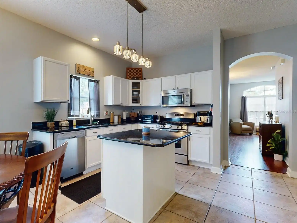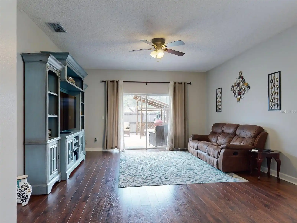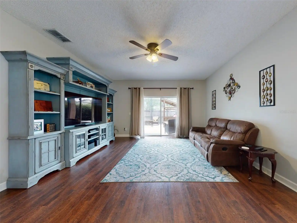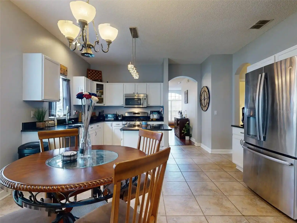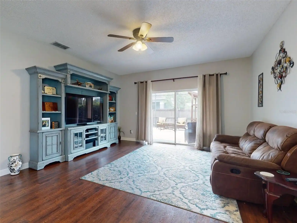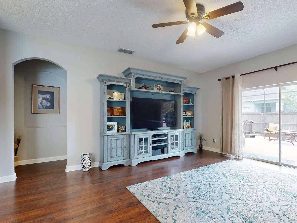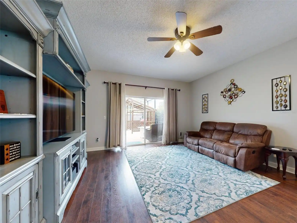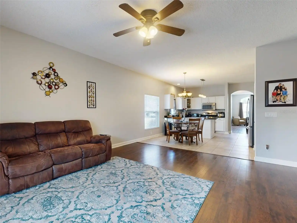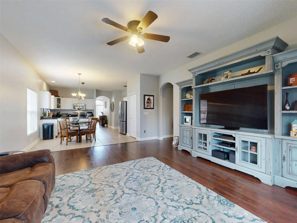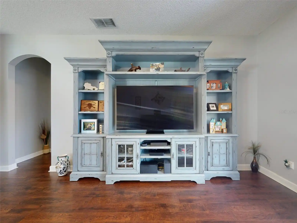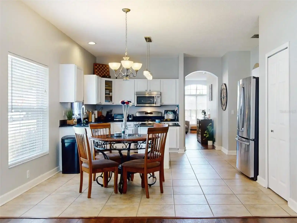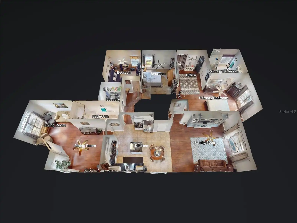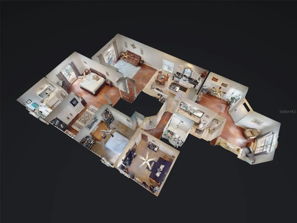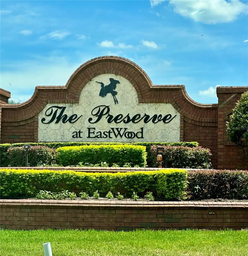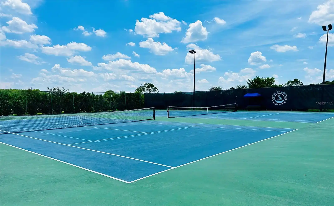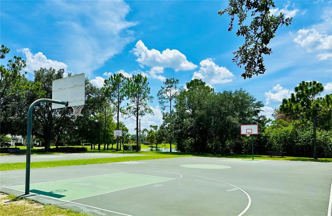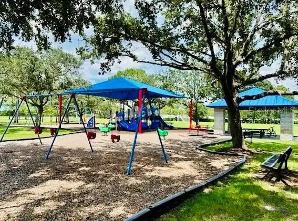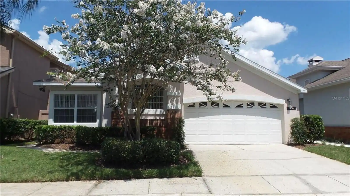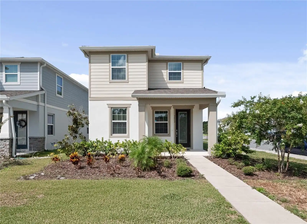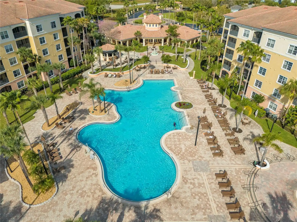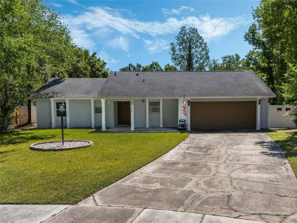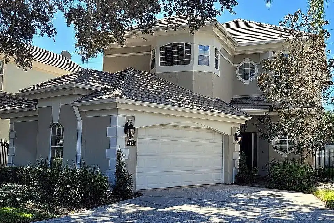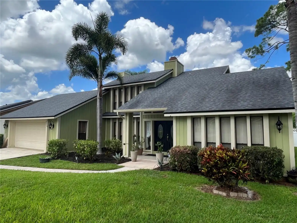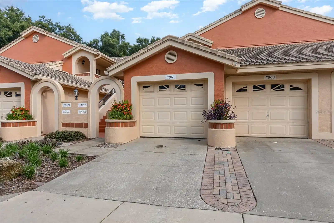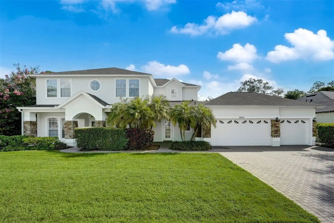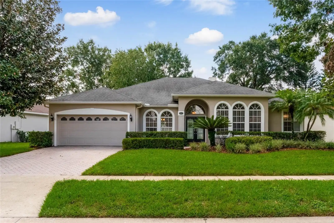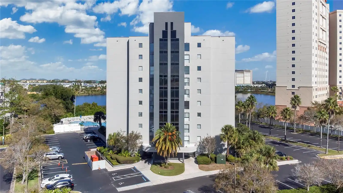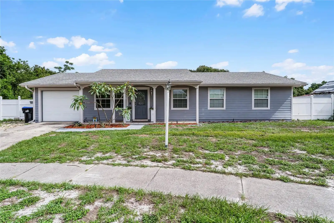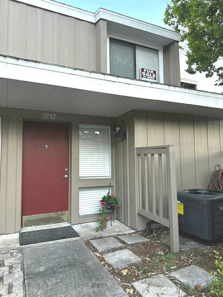Additional Information
Additional Lease Restrictions
Buyer to confirm restrictions with HOA
Additional Parcels YN
false
Additional Rooms
Family Room, Inside Utility
Amenities Additional Fees
$103.64/quarter for boat/RV storage, only if used, there may be a waitlist.
Appliances
Dishwasher, Dryer, Gas Water Heater, Microwave, Range, Refrigerator, Washer
Association Amenities
Basketball Court, Gated, Optional Additional Fees, Park, Playground, Pool, Racquetball, Recreation Facilities, Security, Tennis Court(s)
Association Email
richard@hoaemt.com
Association Fee Frequency
Quarterly
Association Fee Includes
Guard - 24 Hour, Cable TV, Pool, Escrow Reserves Fund, Internet, Management, Private Road, Recreational Facilities
Association Fee Requirement
Required
Association URL
www.eastwoodcommunity.com
Building Area Source
Public Records
Building Area Total Srch SqM
250.47
Building Area Units
Square Feet
Calculated List Price By Calculated SqFt
238.55
Community Features
Association Recreation - Owned, Deed Restrictions, Golf Carts OK, Park, Playground, Pool, Sidewalks, Tennis Courts
Construction Materials
Block, Stucco
Cumulative Days On Market
47
Disclosures
HOA/PUD/Condo Disclosure, Seller Property Disclosure
Elementary School
Sunrise Elem
Exterior Features
Irrigation System, Sidewalk, Sliding Doors
Flooring
Carpet, Ceramic Tile, Laminate
High School
Timber Creek High
Interior Features
Ceiling Fans(s), High Ceilings, In Wall Pest System, Kitchen/Family Room Combo, Open Floorplan, Sauna, Solid Wood Cabinets, Split Bedroom, Stone Counters, Thermostat, Walk-In Closet(s), Window Treatments
Internet Address Display YN
true
Internet Automated Valuation Display YN
true
Internet Consumer Comment YN
false
Internet Entire Listing Display YN
true
Laundry Features
Inside, Laundry Room
Living Area Source
Public Records
Living Area Units
Square Feet
Lot Features
Corner Lot, Cul-De-Sac, Sidewalk, Paved, Private
Lot Size Square Meters
703
Middle Or Junior School
Discovery Middle
Modification Timestamp
2024-08-18T19:07:23.647Z
Parcel Number
36-22-31-5927-00-840
Patio And Porch Features
Rear Porch, Screened
Pet Restrictions
Buyer to confirm restrictions with HOA
Previous List Price
515000
Price Change Timestamp
2024-08-10T12:14:54.000Z
Property Description
Corner Unit
Public Remarks
PRICE REDUCTION ON THIS BEAUTY! Move in ready charming home on a corner lot in a man gated community in Eastwood. The home is an open floor plan, and the rooms are a split plan and very spacious. The kitchen has light cabinets and granite counter tops, the contrast is fabulous. Great cooking kitchen with the island, stainless appliances and the range is gas. Other gas appliances are the hot water heater and the dryer. Check out the primary room size, you will be impressed, and it has a huge walk-in closet plus a built-in closet. Plenty of space for a sitting room in the master, the current owners use it for a workout room, it was originally planned as a 4th bedroom. Primary bath has a garden tub and a walk-in shower. Step out back to the oversized screened in porch that has brick pavers, sitting areas and a 5-person hot tub that stays with the home. Amenities include a community pool, tennis, racquet ball and fiber optic cable. The home is move in ready and is waiting for you to call this home. Taxes will be lower once the home is homesteaded.
RATIO Current Price By Calculated SqFt
238.55
Realtor Info
As-Is, See Attachments
Road Responsibility
Private Maintained Road
Security Features
Gated Community, Security System, Smoke Detector(s)
Showing Requirements
Appointment Only
Status Change Timestamp
2024-07-02T22:25:45.000Z
Tax Legal Description
NORTHWOOD 46/39 LOT 84
Total Acreage
0 to less than 1/4
Universal Property Id
US-12095-N-362231592700840-R-N
Unparsed Address
1669 ANNA CATHERINE DR
Utilities
BB/HS Internet Available, Cable Connected, Electricity Connected, Natural Gas Connected, Public, Sewer Connected, Street Lights, Water Connected
Window Features
Window Treatments















































































