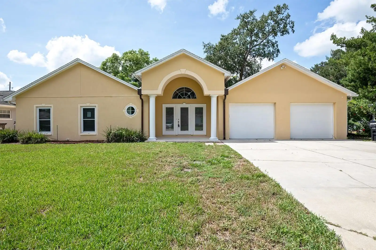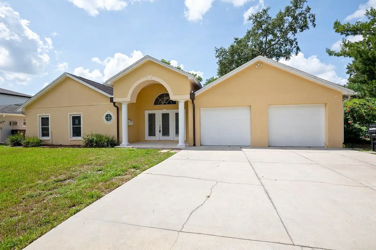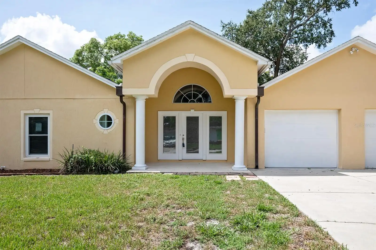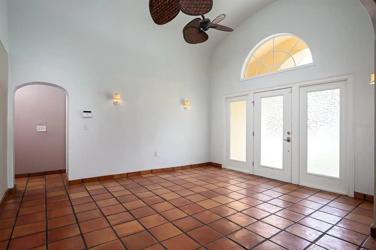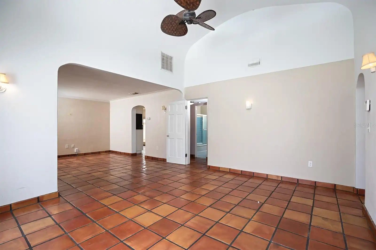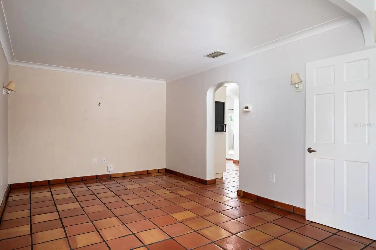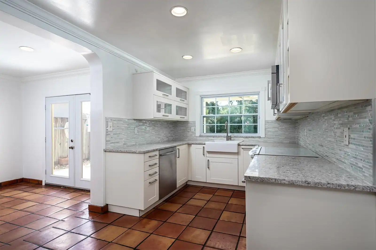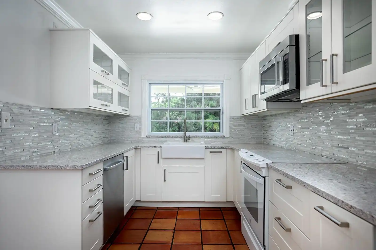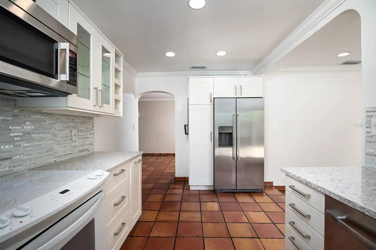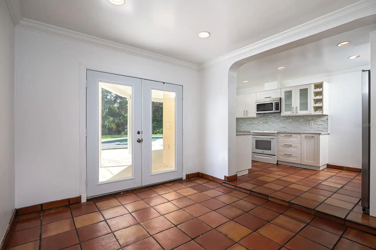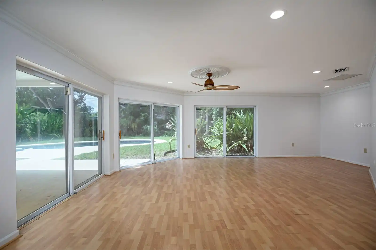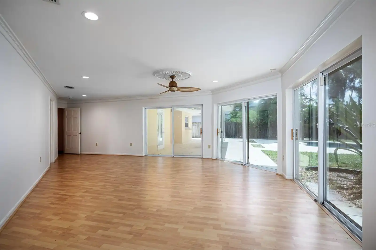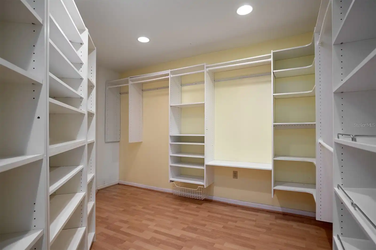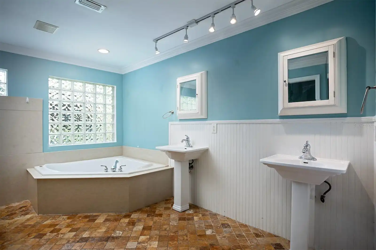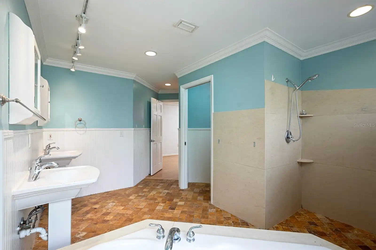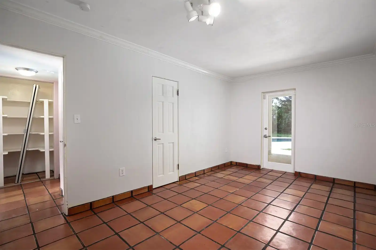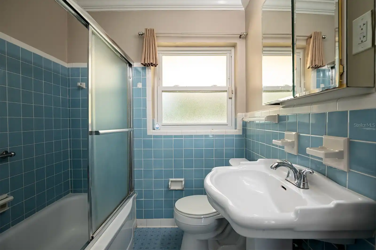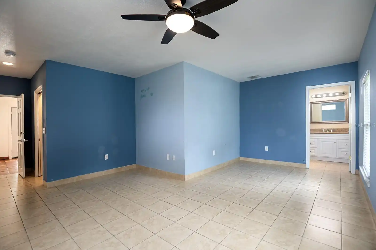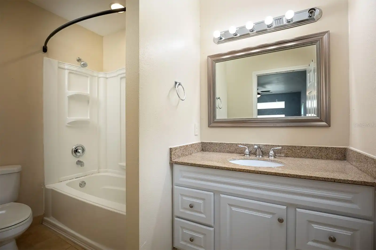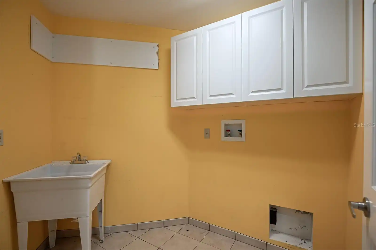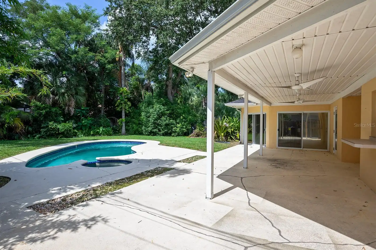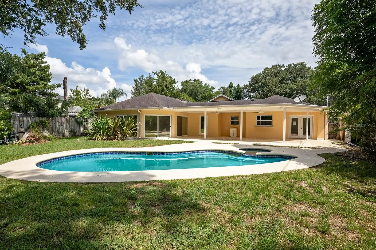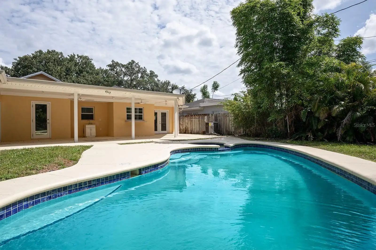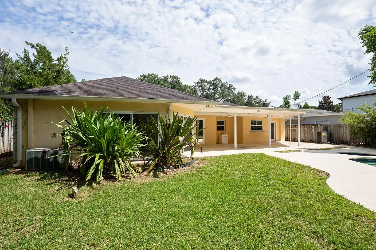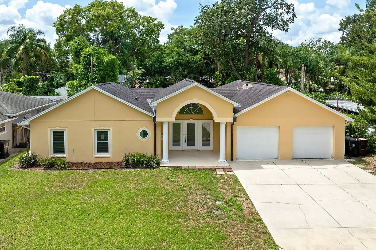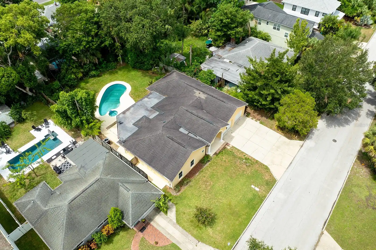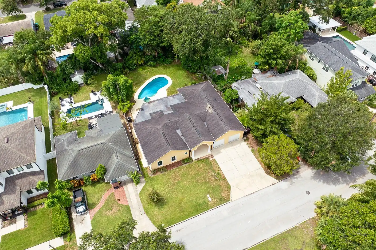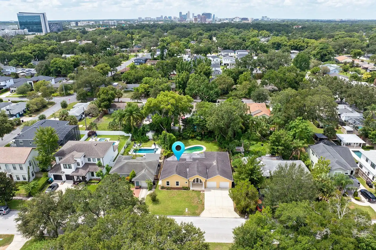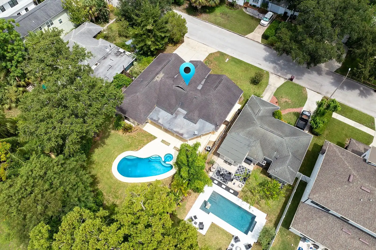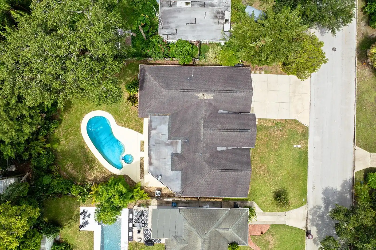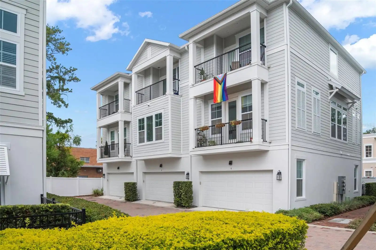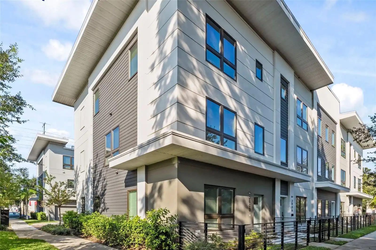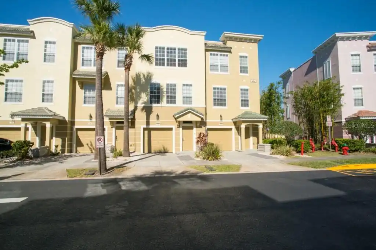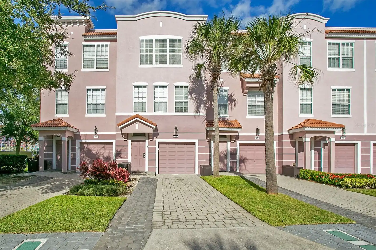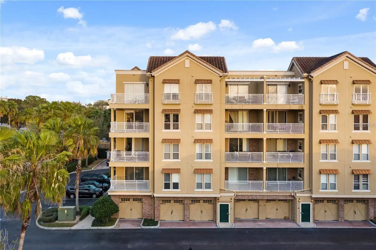Additional Information
Additional Parcels YN
false
Additional Rooms
Family Room
Alternate Key Folio Num
292214077600610
Approval Process
Please verify with Orange County.
Building Area Source
Public Records
Building Area Total Srch SqM
296.55
Building Area Units
Square Feet
Calculated List Price By Calculated SqFt
271.94
Construction Materials
Block, Stucco
Contract Status
Inspections
Cumulative Days On Market
99
Expected Closing Date
2024-12-02T00:00:00.000
Exterior Features
Rain Gutters, Sliding Doors, Sprinkler Metered
Flood Zone Date
2009-09-25
Flood Zone Panel
12095C0235F
Flooring
Ceramic Tile, Laminate, Tile
High School
Edgewater High
Interior Features
Ceiling Fans(s), Crown Molding, High Ceilings, Primary Bedroom Main Floor, Stone Counters, Thermostat, Walk-In Closet(s)
Internet Address Display YN
true
Internet Automated Valuation Display YN
false
Internet Consumer Comment YN
false
Internet Entire Listing Display YN
true
Laundry Features
Electric Dryer Hookup, Inside, Laundry Room, Washer Hookup
Living Area Source
Public Records
Living Area Units
Square Feet
Lot Size Square Feet
10575
Lot Size Square Meters
982
Middle Or Junior School
College Park Middle
Modification Timestamp
2024-11-14T18:13:09.209Z
Parcel Number
14-22-29-0776-00-610
Patio And Porch Features
Covered, Patio
Pet Restrictions
Please verify all pet restrictions with the Orange County.
Pool Features
Deck, In Ground
Previous List Price
619900
Price Change Timestamp
2024-10-22T22:32:17.000Z
Public Remarks
Welcome to this wonderful 3-bedroom, 3-bathroom home located in the heart of College Park, one of Orlando’s most sought-after neighborhoods for its incredible location. This property offers a unique blend of modern amenities and classic charm with soaring arched ceilings and Spanish tile floors welcoming you into open main living space. From here you can access the cozy, updated kitchen and dining area, which boasts granite countertops, a farm sink, glass/marble backsplash, soft-closing door/drawers, and some see-through cabinetry. Three en-suite bedrooms are spread across the split-bedroom floor plan with two having pool access including a triple-slider, and two being oversized suites with large walk-in closets. Enjoy the Florida lifestyle in your secluded tropical oasis, complete with an in-ground pool and spa, mature landscaping, and a covered lanai, which runs the length of the house, making it an ideal space for entertaining or relaxing. Located just steps away from the Dubsdread public golf course, Matthews Park, Advent Health, local schools, and so much more, this gem offers both tranquility and accessibility.
Purchase Contract Date
2024-11-14
RATIO Current Price By Calculated SqFt
271.94
Realtor Info
As-Is, See Attachments
Road Surface Type
Asphalt, Paved
Showing Requirements
See Remarks, ShowingTime
Status Change Timestamp
2024-11-14T18:12:25.000Z
Tax Legal Description
BONITA PARK J/40 LOT 61 & E 1/2 OF LOT 62
Total Acreage
0 to less than 1/4
Universal Property Id
US-12095-N-142229077600610-R-N
Unparsed Address
18 W PRESTON ST
Utilities
Electricity Connected, Water Connected
Vegetation
Trees/Landscaped






























