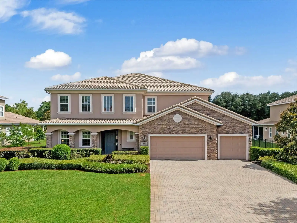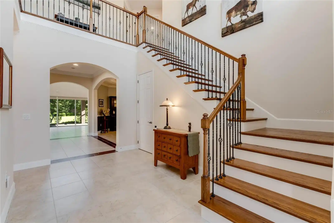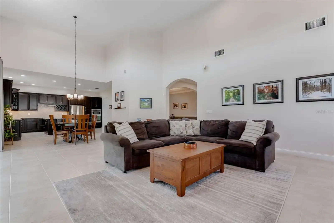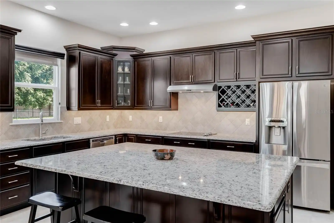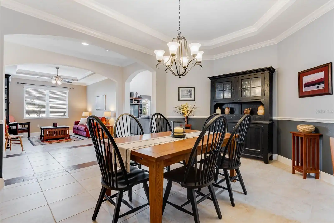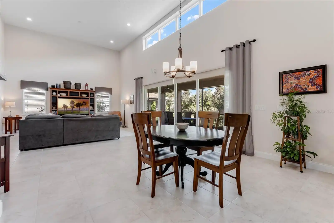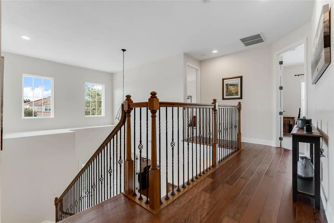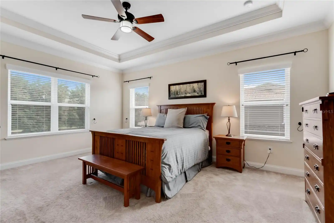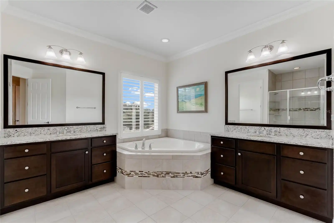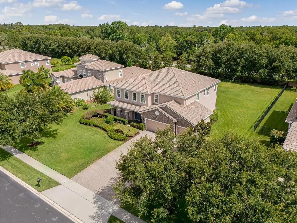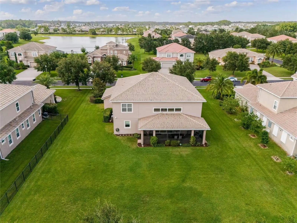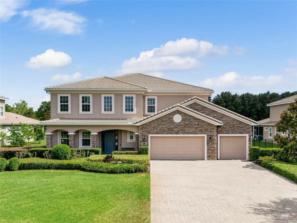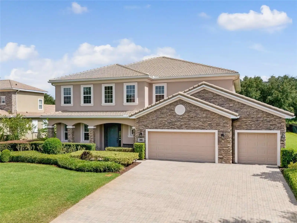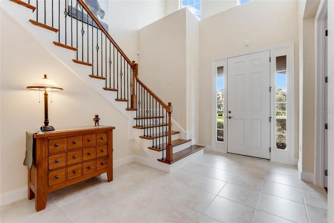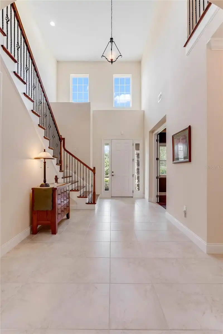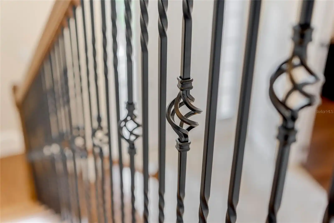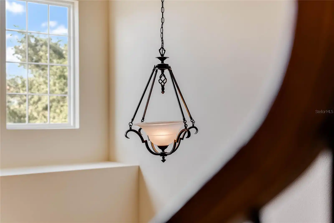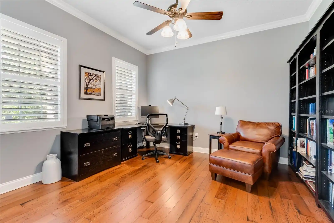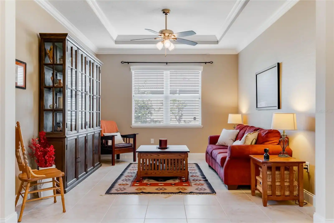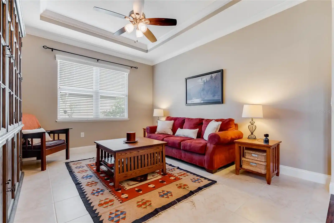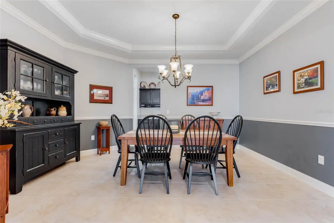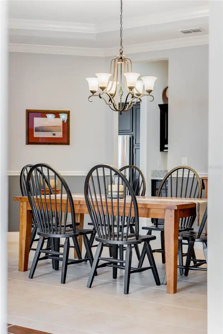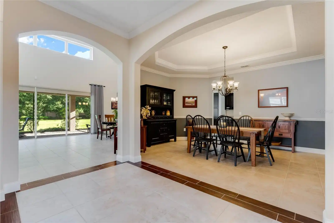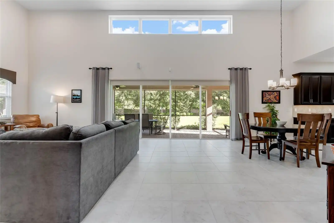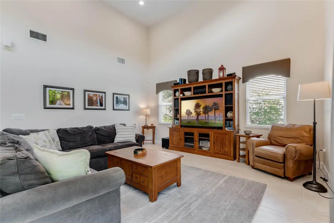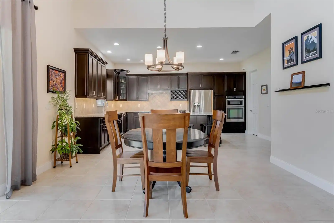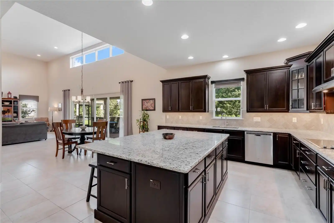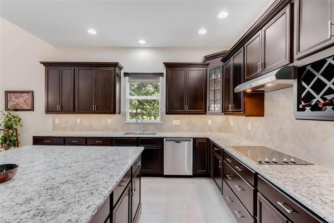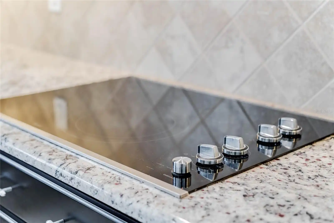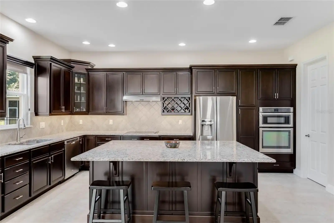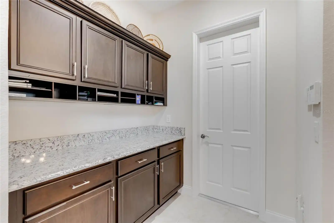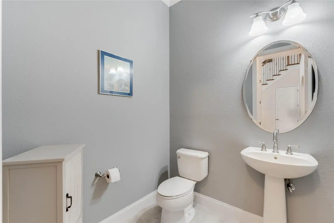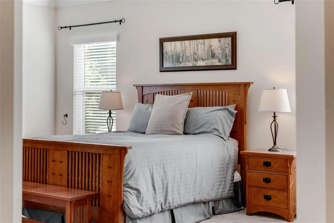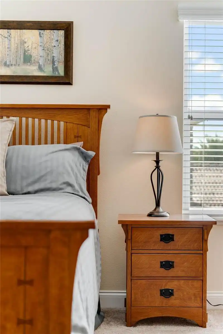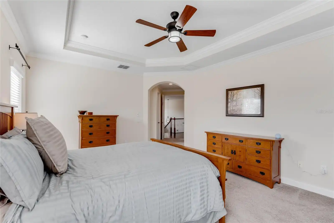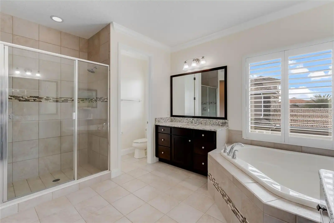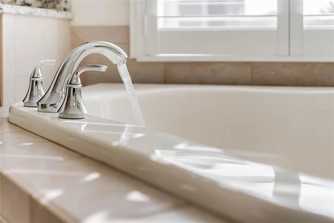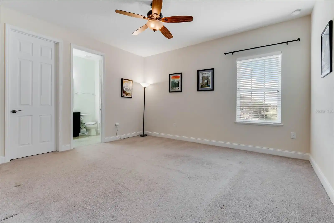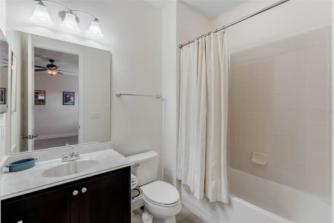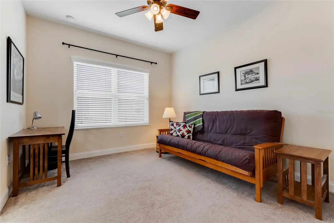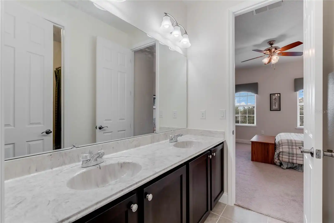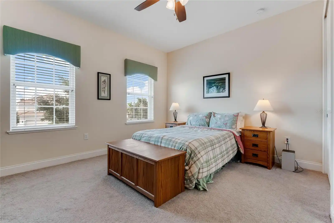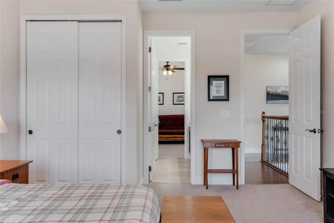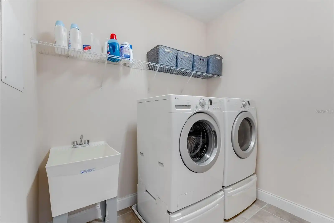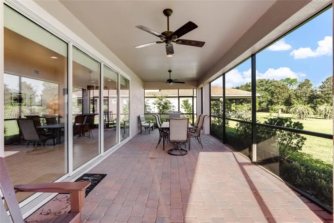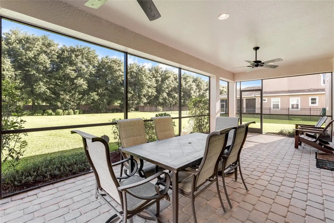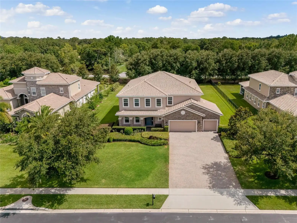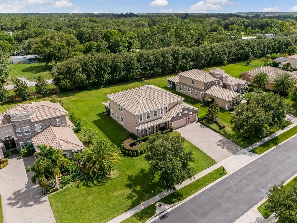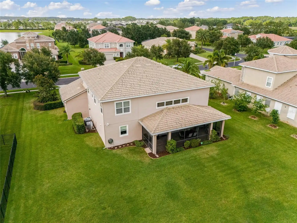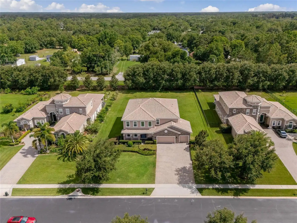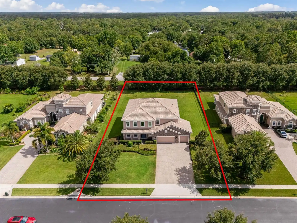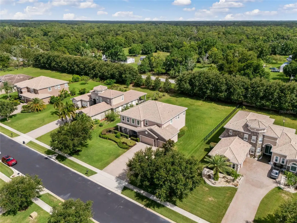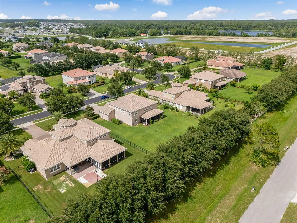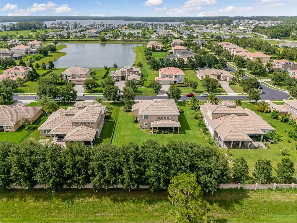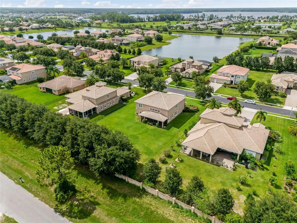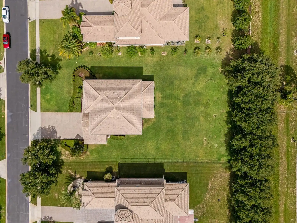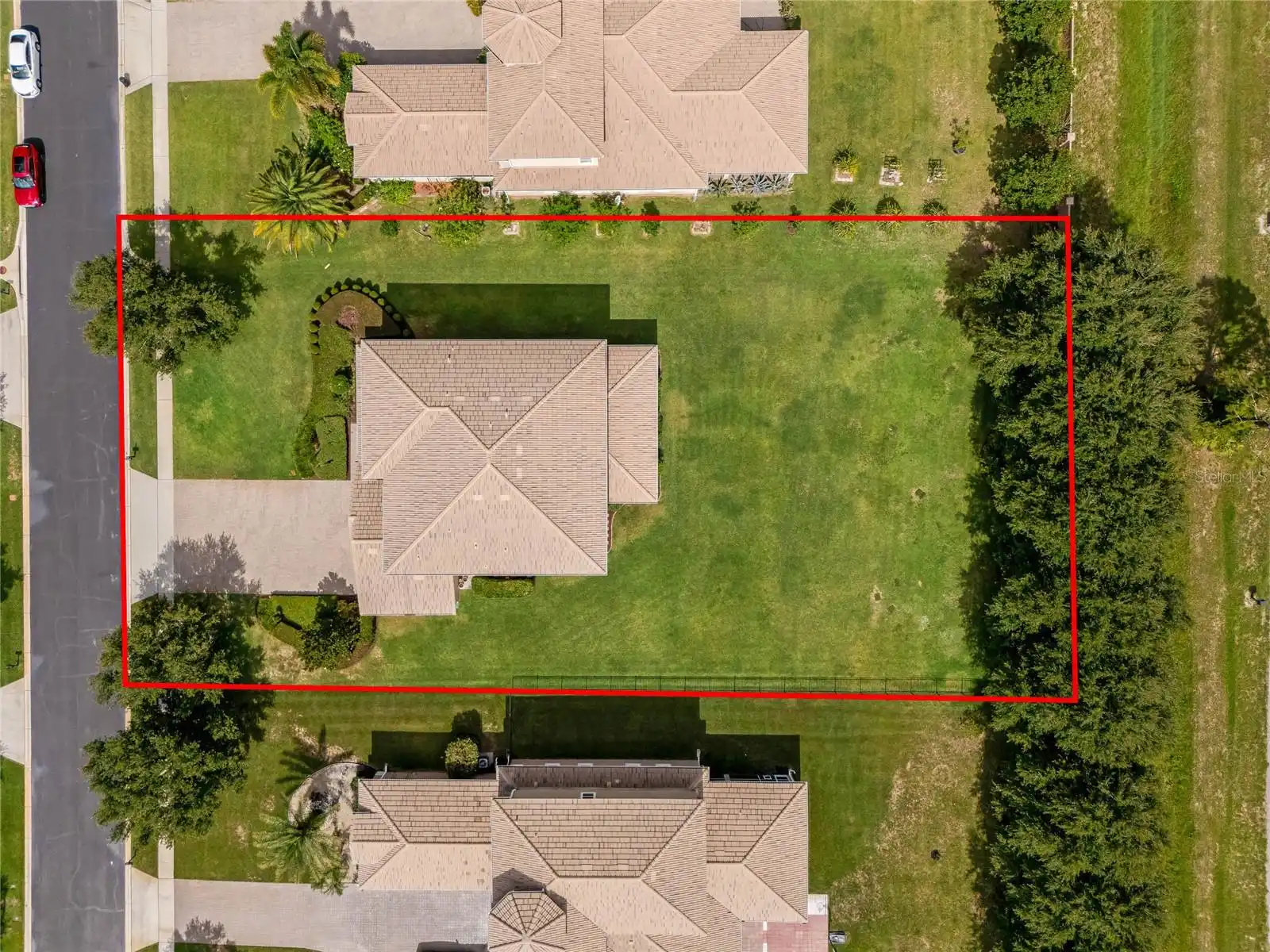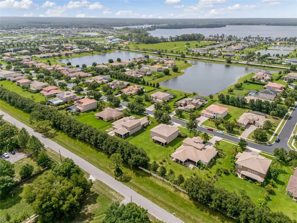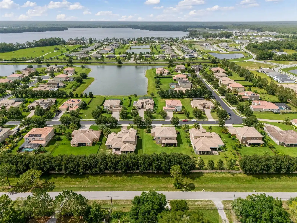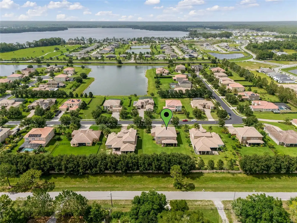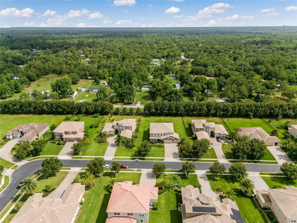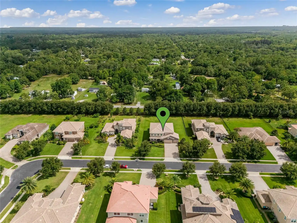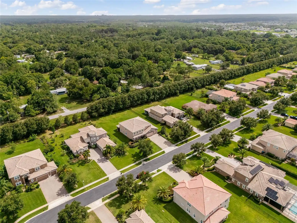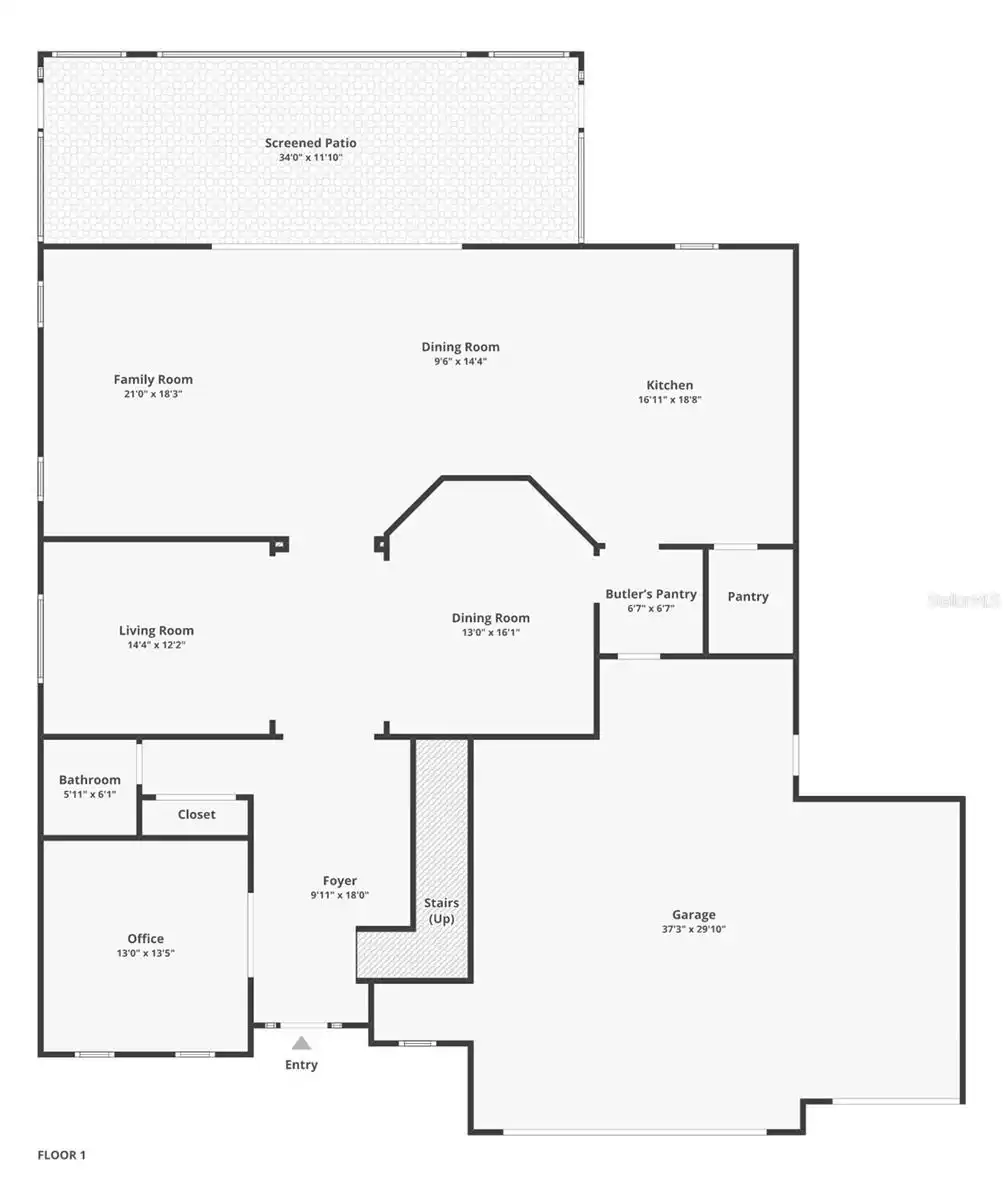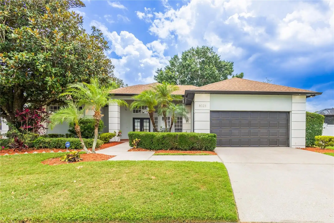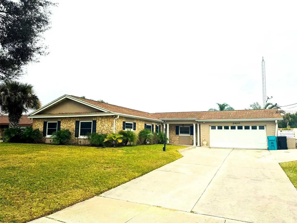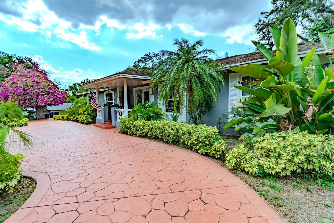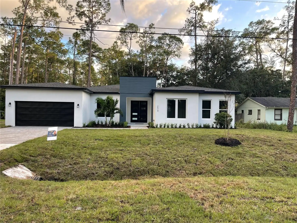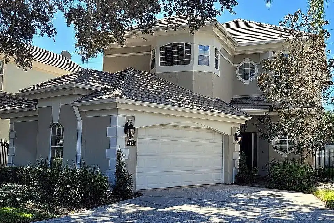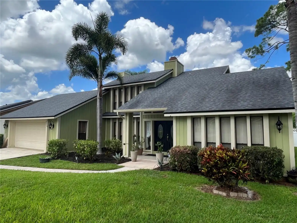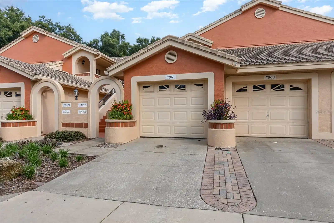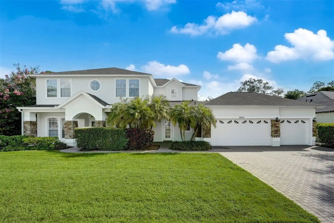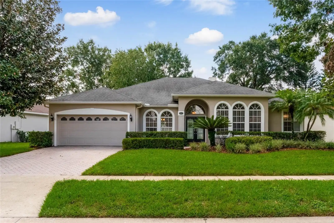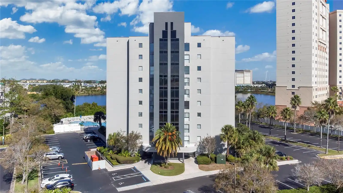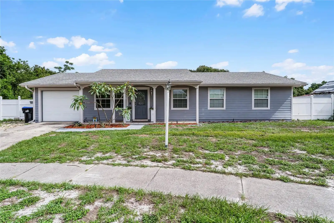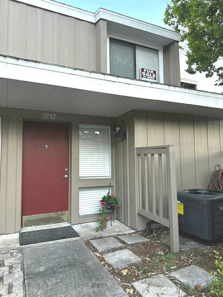Additional Information
Additional Lease Restrictions
As per HOA, City of Orlando, and Orange County ordinances.
Additional Parcels YN
false
Additional Rooms
Den/Library/Office, Family Room, Formal Dining Room Separate, Formal Living Room Separate, Great Room, Inside Utility
Appliances
Built-In Oven, Cooktop, Dishwasher, Disposal, Dryer, Electric Water Heater, Microwave, Range Hood, Refrigerator, Washer
Architectural Style
Custom, Florida, Mediterranean
Association Amenities
Gated, Park, Playground
Association Email
mywc2016@gmail.com
Association Fee Frequency
Quarterly
Association Fee Requirement
Required
Builder Name
Toll Brothers
Building Area Source
Public Records
Building Area Total Srch SqM
467.77
Building Area Units
Square Feet
Calculated List Price By Calculated SqFt
213.32
Community Features
Association Recreation - Lease, Deed Restrictions, Gated Community - No Guard, Park, Playground, Sidewalks
Construction Materials
Block, Stucco
Contract Status
Inspections
Cooling
Central Air, Zoned
Cumulative Days On Market
48
Disclosures
HOA/PUD/Condo Disclosure, Seller Property Disclosure
Elementary School
East Lake Elem
Expected Closing Date
2024-08-30T00:00:00.000
Exterior Features
Garden, Irrigation System, Lighting, Private Mailbox, Rain Gutters, Sidewalk, Sliding Doors
Flood Zone Date
2009-09-25
Flood Zone Panel
12095C0305F
Flooring
Carpet, Ceramic Tile, Hardwood, Tile, Wood
Green Energy Efficient
Insulation, Thermostat, Windows
Green Landscaping
Fl. Friendly/Native Landscape
Heating
Central, Electric, Zoned
High School
East River High
Interior Features
Built-in Features, Ceiling Fans(s), Chair Rail, Crown Molding, Eat-in Kitchen, High Ceilings, Kitchen/Family Room Combo, Open Floorplan, PrimaryBedroom Upstairs, Smart Home, Solid Surface Counters, Solid Wood Cabinets, Split Bedroom, Stone Counters, Thermostat, Tray Ceiling(s), Walk-In Closet(s), Window Treatments
Internet Address Display YN
true
Internet Automated Valuation Display YN
true
Internet Consumer Comment YN
true
Internet Entire Listing Display YN
true
Laundry Features
Electric Dryer Hookup, Inside, Laundry Room, Upper Level, Washer Hookup
Living Area Source
Public Records
Living Area Units
Square Feet
Lot Features
Cul-De-Sac, In County, Landscaped, Level, Oversized Lot, Sidewalk, Paved, Private
Lot Size Dimensions
105x211
Lot Size Square Feet
22067
Lot Size Square Meters
2050
Middle Or Junior School
Corner Lake Middle
Modification Timestamp
2024-08-26T22:40:14.990Z
Parcel Number
32-22-10-2772-00-340
Patio And Porch Features
Covered, Patio, Rear Porch, Screened
Pet Restrictions
As per HOA, City of Orlando, and Orange County ordinances.
Previous List Price
800000
Price Change Timestamp
2024-07-21T21:04:08.000Z
Property Attached YN
false
Property Condition
Completed
Public Remarks
Under contract-accepting backup offers. Welcome to this immaculately maintained masterpiece of luxury and elegance, nestled in the coveted gated community of Fontana Estates. This semi-custom Toll Brothers home sits on an oversized half-acre lot on a quiet cul-de-sac, offering unparalleled privacy and serenity. As you step through the front door, you are greeted by a grand two-story foyer with soaring 21-foot ceilings and a gorgeous solid-wood staircase with wrought-iron spindles. This remarkable entry opens to a private home office with glass-paneled French doors and rustic wood flooring. Just past the foyer on either side of the main hall are the formal living room and dining room, accessed through beautiful arched openings. These elegant rooms feature tray ceilings and crown moldings, making them perfect spaces for holiday gatherings and special occasions. Continuing into the heart of this home, the kitchen, casual dining area, and family room combine into a majestic great room with an incredible two-story ceiling and quadruple stacking glass sliders. Transom windows above bathe this space in natural light, making it bright and inviting, perfect for entertaining friends and family. The huge gourmet kitchen is a chef's dream come true. It boasts 42-inch solid-wood cabinetry, granite counters, an oversized storage island with a breakfast bar, a butler's pantry, a walk-in pantry, and a stainless-steel appliance package including a built-in oven, microwave, and cooktop. Ascent the dramatic stairway to the second floor, where the luxurious owner’s suite is a true retreat. It features French doors with an entry vestibule, tray ceiling, elegant crown molding, two large walk-in closets, and an ensuite bathroom with dual espresso vanities topped by granite counters, a corner soaking tub, separate shower stall, and a private water closet. Relax and unwind in this serene enclave after a long day. The second floor also provides a guest bedroom with an ensuite bath, two more bedrooms with a Jack and Jill bathroom, and a conveniently located laundry room with a utility sink and shelving. Each bedroom is designed to be spacious with comfort and style in mind, ensuring everyone has their own private space. Step outside to the screen-enclosed covered patio, the perfect outdoor living area with room for seating and dining al fresco. Enjoy the beautiful Florida weather and garden views in this serene setting, with a yard large enough to accommodate all your outdoor living dreams. Additional amenities in the home include an oversized three-car garage deep enough for boat storage, epoxy coated garage floor, overhead loft storage in garage, a brick paver driveway, double-pane windows with plantation shutters and blinds, and two A/C units for ultimate comfort. Residents of Fontana Estates enjoy private gated entry, a covered pavilion overlooking a community playground, sidewalks and streetlights throughout, and homes with large street setbacks that convey an abundance of space and opulence. Conveniently located less than an hour from the beach, 30 minutes from the Orlando Airport, and 15 minutes from the University of Central Florida. This turn-key home is ready for you to move in and start making memories. Don't hesitate to schedule your private showing today!
Purchase Contract Date
2024-08-13
RATIO Current Price By Calculated SqFt
213.32
Realtor Info
As-Is, Docs Available, Floor Plan Available, Lease Restrictions, No Sign, See Attachments
Security Features
Closed Circuit Camera(s), Gated Community, Security System, Smoke Detector(s)
Showing Requirements
Appointment Only, Gate Code Required, Lock Box Electronic, See Remarks, ShowingTime
Status Change Timestamp
2024-08-13T11:34:14.000Z
Tax Legal Description
FONTANA ESTATES 75/85 LOT 34
Total Acreage
1/2 to less than 1
Universal Property Id
US-12095-N-322210277200340-R-N
Unparsed Address
18234 BELLEZZA DR
Utilities
BB/HS Internet Available, Cable Available, Electricity Connected, Sprinkler Well, Street Lights, Underground Utilities, Water Connected
Vegetation
Mature Landscaping, Trees/Landscaped
Window Features
Blinds, Double Pane Windows, Rods, Shutters, Window Treatments


































































