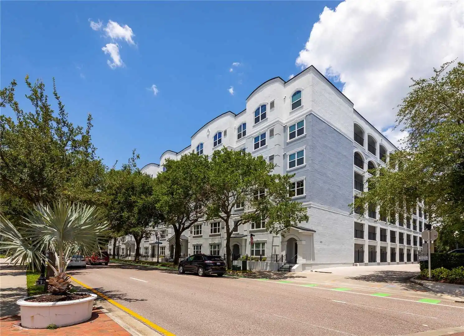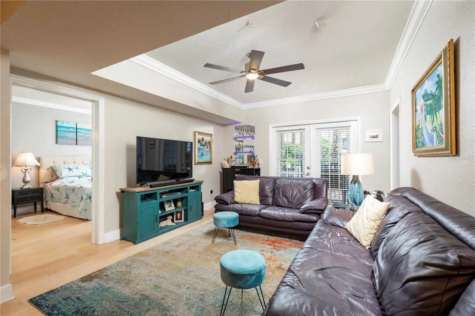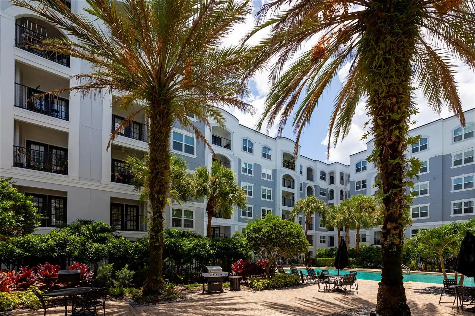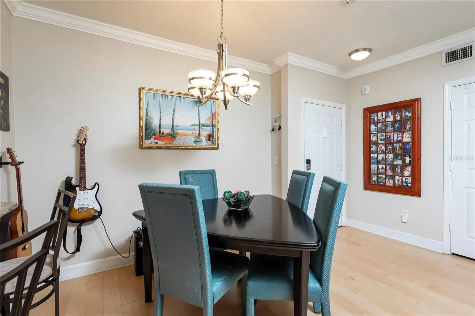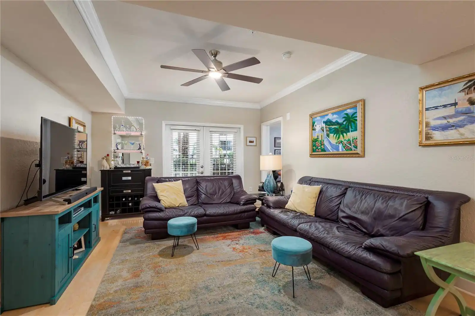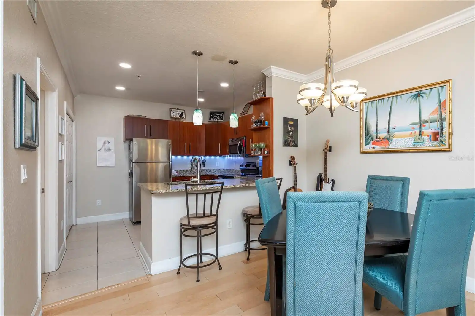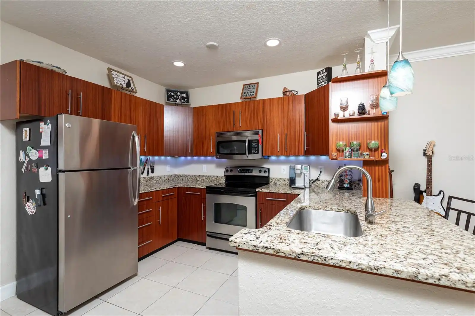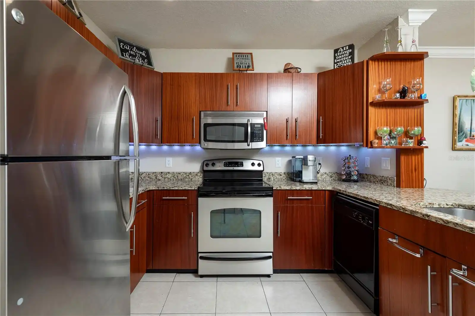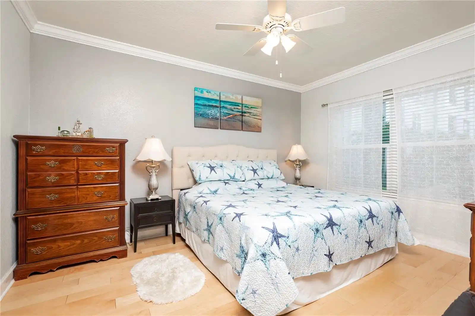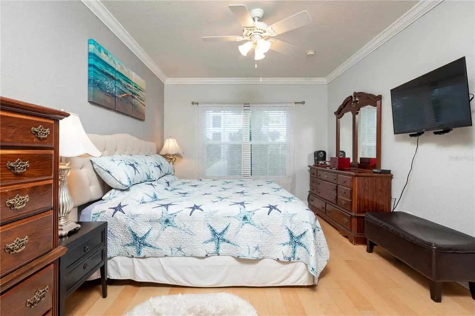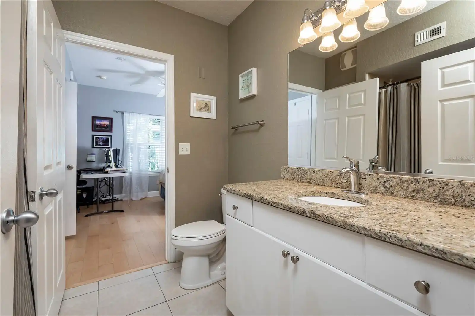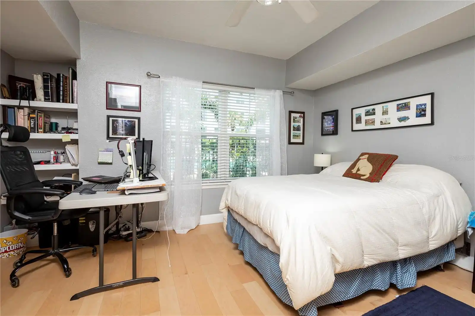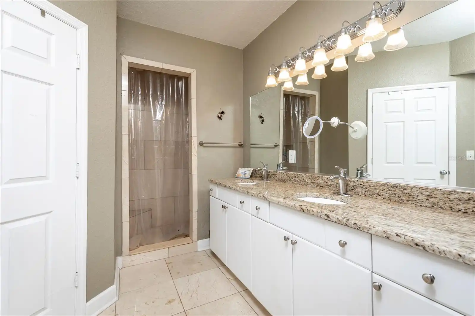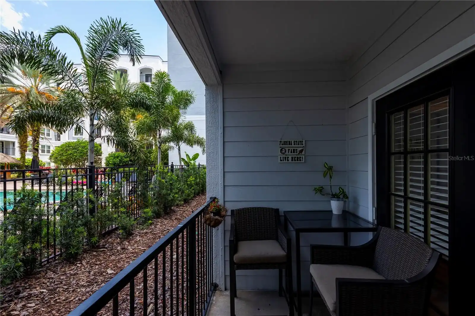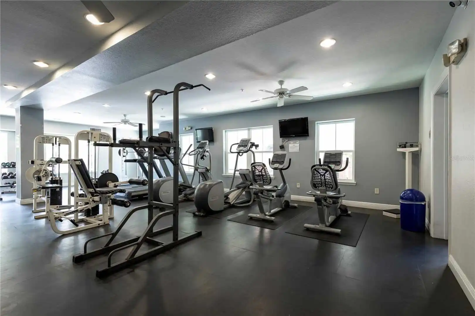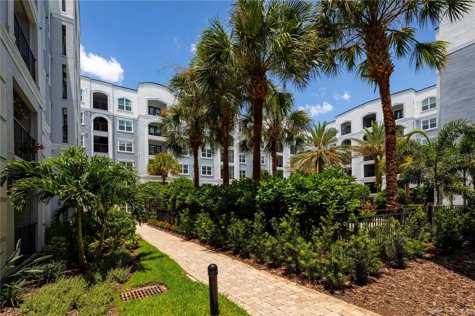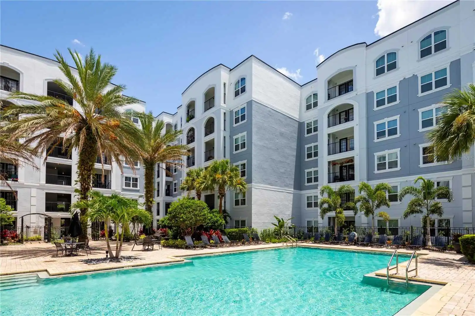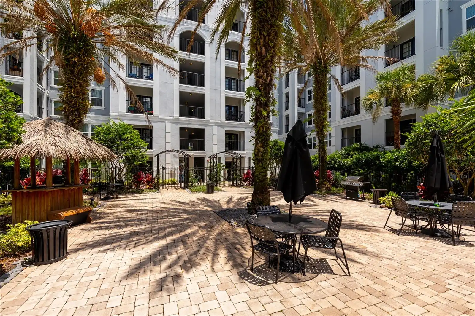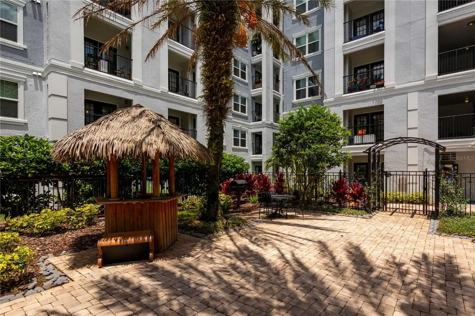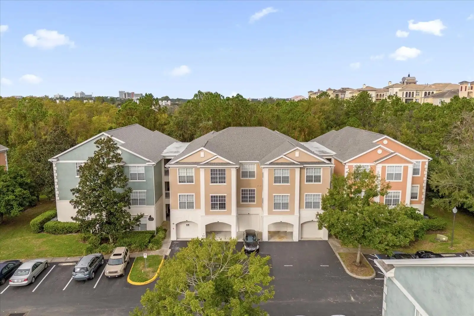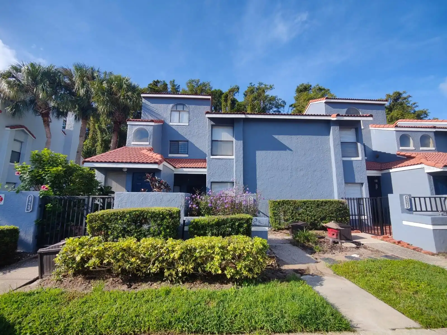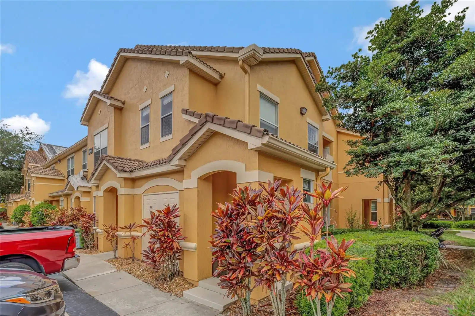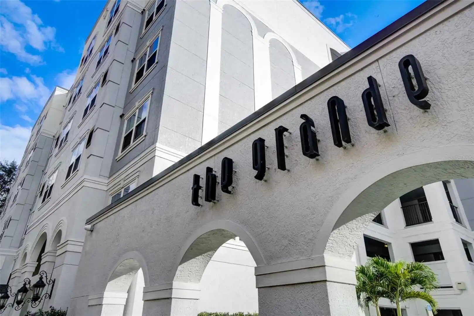Additional Information
Accessibility Features
Accessible Approach with Ramp, Accessible Bedroom, Accessible Entrance
Additional Lease Restrictions
verify with condo association.
Additional Parcels YN
false
Additional Rooms
Inside Utility
Appliances
Dishwasher, Disposal, Dryer, Range Hood, Refrigerator, Washer
Approval Process
verify with condo association.
Association Amenities
Elevator(s), Pool, Recreation Facilities
Association Approval Required YN
1
Association Email
stephanie.speno@fsresidential.com
Association Fee Frequency
Monthly
Association Fee Includes
Pool, Maintenance Structure, Maintenance Grounds, Sewer, Trash, Water
Association Fee Requirement
Required
Building Area Source
Public Records
Building Area Total Srch SqM
103.59
Building Area Units
Square Feet
Calculated List Price By Calculated SqFt
230.94
Community Features
Clubhouse, Fitness Center, Gated Community - No Guard, Pool, Sidewalks, Wheelchair Access
Construction Materials
Block
Cumulative Days On Market
430
Currency Monthly Rent Amount
1895.00
Disclosures
Condominium Disclosure Available, Seller Property Disclosure
Elementary School
Lake Como Elem
End Date of Lease
2024-03-31
Exterior Features
Balcony, Lighting, Outdoor Grill, Outdoor Kitchen, Outdoor Shower, Sidewalk
Flooring
Ceramic Tile, Hardwood
High School
Edgewater High
Interior Features
Accessibility Features, Ceiling Fans(s), Crown Molding, Eat-in Kitchen, Primary Bedroom Main Floor, Open Floorplan, Pest Guard System, Solid Surface Counters, Solid Wood Cabinets, Stone Counters, Thermostat, Walk-In Closet(s)
Internet Address Display YN
true
Internet Automated Valuation Display YN
true
Internet Consumer Comment YN
false
Internet Entire Listing Display YN
true
Laundry Features
Inside, Laundry Closet
Living Area Source
Public Records
Living Area Units
Square Feet
Lot Size Square Feet
93940
Lot Size Square Meters
8727
Middle Or Junior School
Lake Como School K-8
Modification Timestamp
2024-11-21T13:59:07.353Z
Monthly Maint Amount Addition To HOA
201
Parcel Number
36-22-29-3130-11-057
Patio And Porch Features
Covered, Patio, Porch, Rear Porch
Pet Restrictions
Verify with condo association.
Pets Allowed
Breed Restrictions
Previous List Price
259500
Price Change Timestamp
2024-11-21T13:58:16.000Z
Property Description
Mid Rise
Public Remarks
A first-floor, well-appointed (Engineered hardwood floors, Granite counters in kitchen AND baths, 2021 a/c and water heater) premium condo in the heart of downtown Orlando. Adjacent to Dr. Phillips Performing Arts Center, this works well for investors or owner-occupants. Crown molding throughout also enhances the feel. This residence has a very usable, open, split layout with two full baths and bedrooms. Great for roommates. Among the most renovated units in the building, and on first floor. Open the French doors to your back patio; surrounded by lush landscaping; setting the tropical vibe after a long day. The community boasts an inviting pool area, including BBQ, loungers, tiki hut, and fitness room next door. Exterior renovation completed in 2020/21 including new roof, paint, and windows. Included in the HOA: water, sewer, trash pickup, pest control, exterior maintenance and nighttime security, pool, fitness, BBQ area. This unit offers two deeded covered parking spots and free off-street parking for your guests.
RATIO Current Price By Calculated SqFt
230.94
Road Surface Type
Concrete, Paved
Security Features
Gated Community
Showing Requirements
24 Hour Notice, Appointment Only, Lock Box Electronic, Lock Box Electronic-CBS Code Required, See Remarks
Status Change Timestamp
2023-09-18T22:56:18.000Z
Tax Legal Description
GRANDE DOWNTOWN ORLANDO CONDO 7700/1007UNIT 1057 BLDG 1
Total Annual Fees
10165.92
Universal Property Id
US-12095-N-362229313011057-S-1057
Unparsed Address
204 E SOUTH ST #1057
Utilities
BB/HS Internet Available, Cable Connected, Electricity Connected
Vegetation
Mature Landscaping, Trees/Landscaped



















