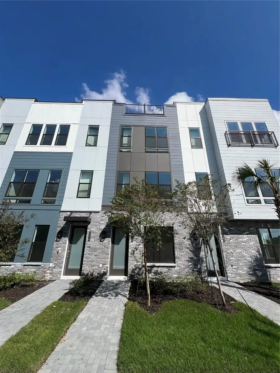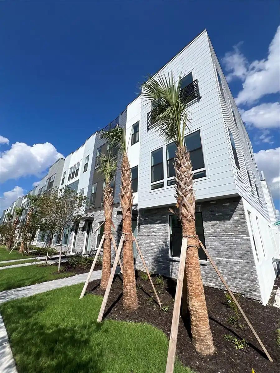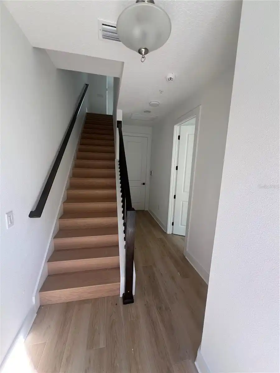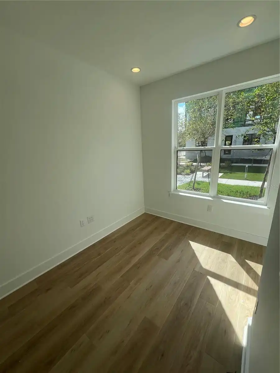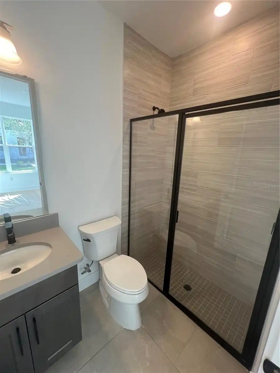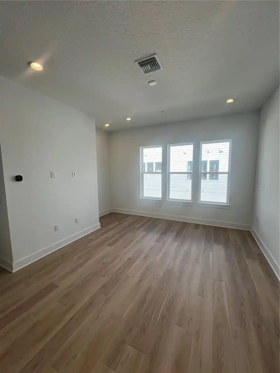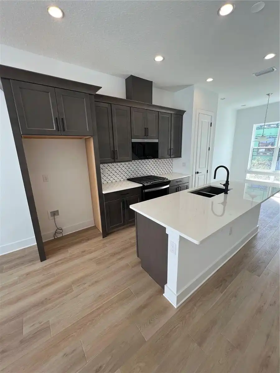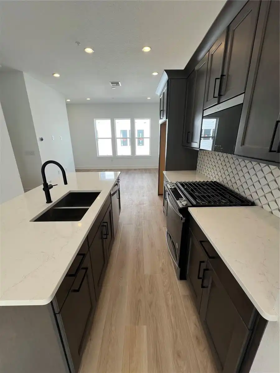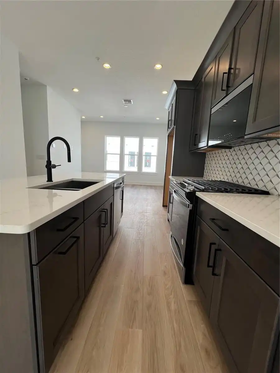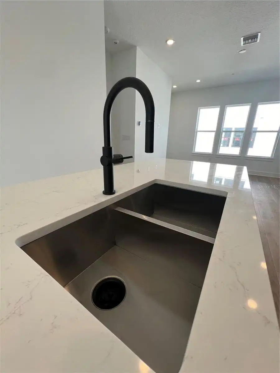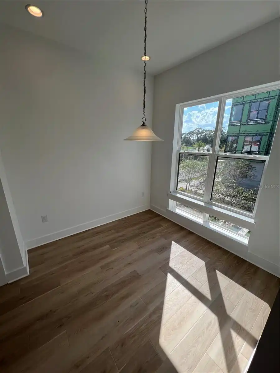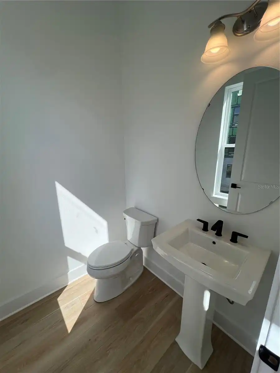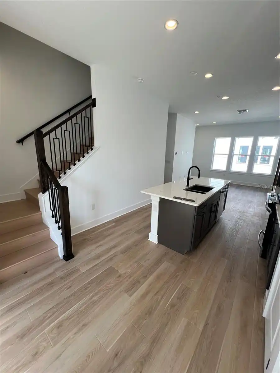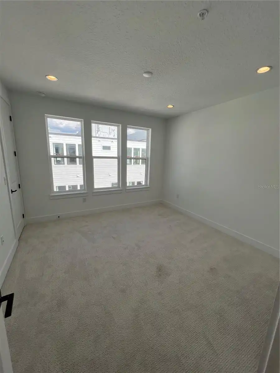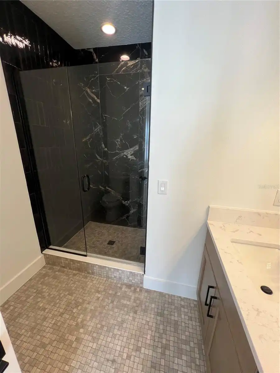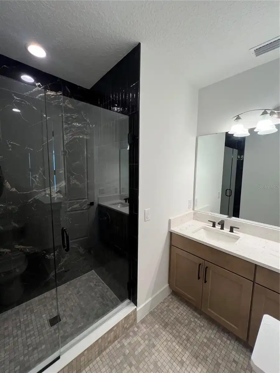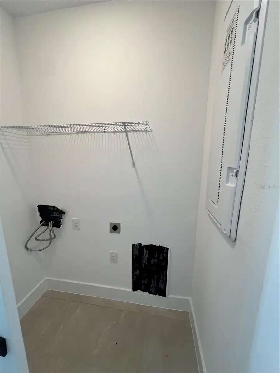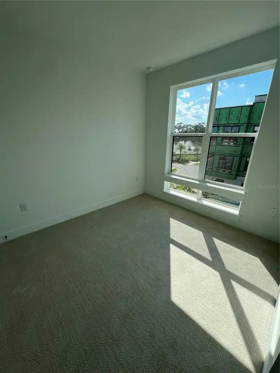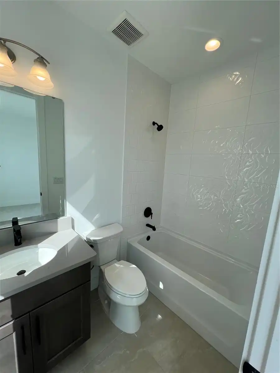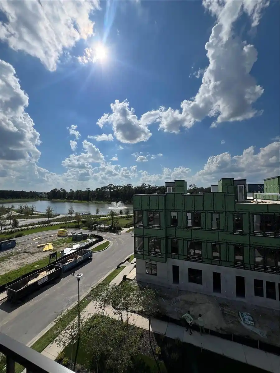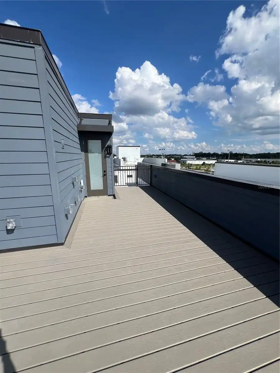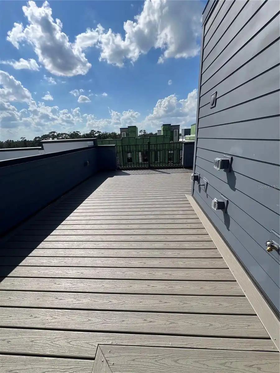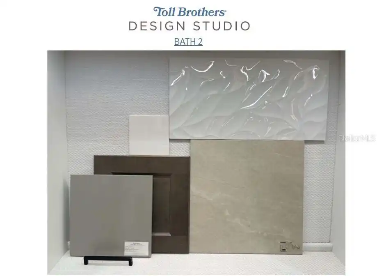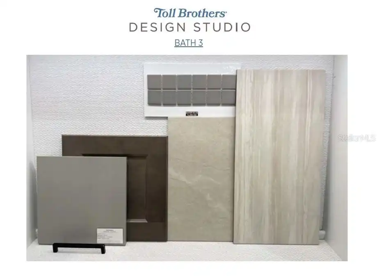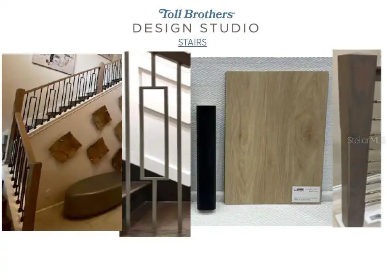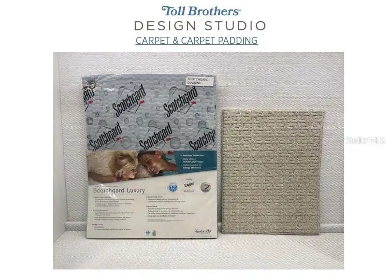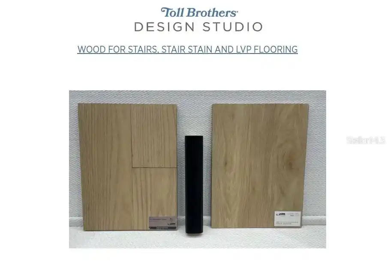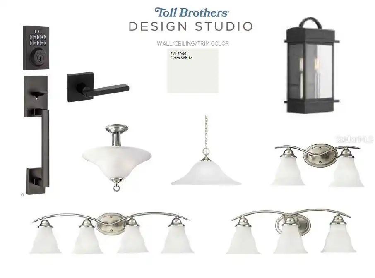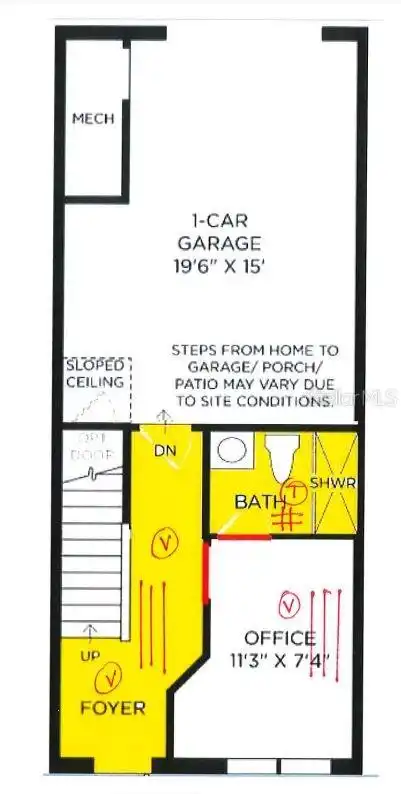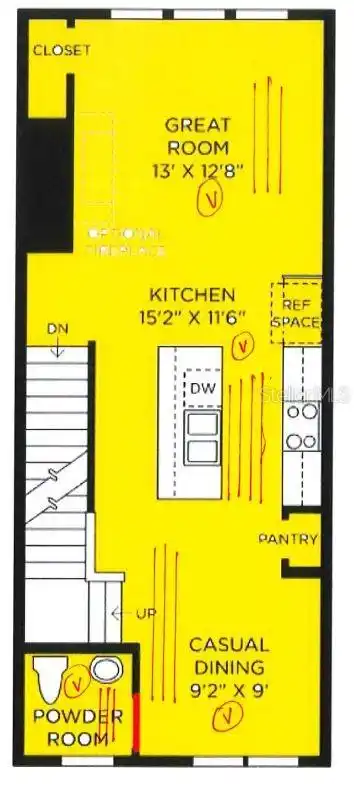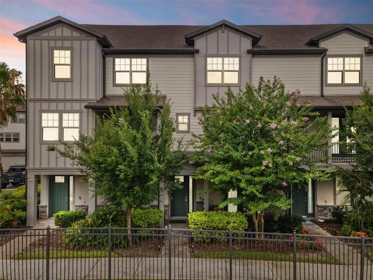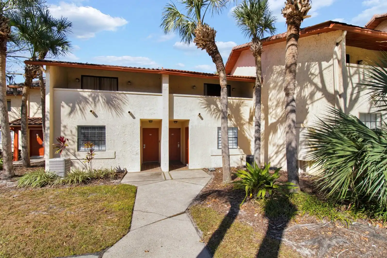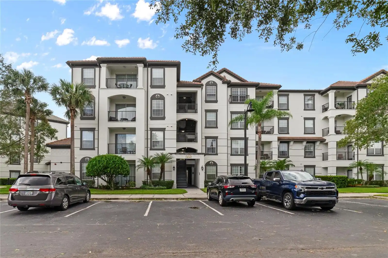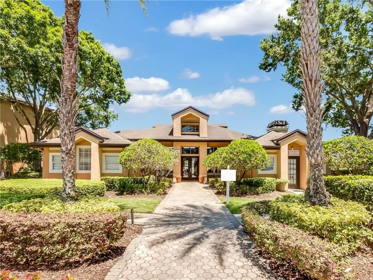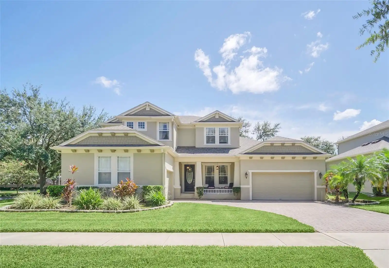Additional Information
Additional Lease Restrictions
SEE HOA DOCS
Additional Parcels YN
false
Appliances
Dishwasher, Disposal, Gas Water Heater, Microwave, Range, Range Hood, Tankless Water Heater
Approval Process
SEE HOA DOCS
Association Approval Required YN
1
Association Email
aubrey.woller@fsresidential.com
Association Fee Frequency
Monthly
Association Fee Includes
Maintenance Structure, Maintenance Grounds
Association Fee Requirement
Required
Association URL
www.fsresidential.com
Builder License Number
272503316
Builder Model
Sampson Modern I
Builder Name
Toll Brothers
Building Area Source
Builder
Building Area Total Srch SqM
164.53
Building Area Units
Square Feet
Building Name Number
BUILDING 8
Calculated List Price By Calculated SqFt
396.82
Community Features
Irrigation-Reclaimed Water, Park, Playground, Sidewalks, Special Community Restrictions
Construction Materials
Block, Stucco, Vinyl Siding, Wood Frame
Cumulative Days On Market
42
Disclosures
HOA/PUD/Condo Disclosure
Elementary School
Lake Silver Elem
Exterior Features
Irrigation System, Rain Gutters, Sidewalk
Flooring
Hardwood, Luxury Vinyl, Tile
Green Water Conservation
Irrigation-Reclaimed Water
Heating
Central, Natural Gas
High School
Edgewater High
Interior Features
Eat-in Kitchen, High Ceilings, In Wall Pest System, Living Room/Dining Room Combo, Open Floorplan, PrimaryBedroom Upstairs, Stone Counters, Thermostat
Internet Address Display YN
true
Internet Automated Valuation Display YN
true
Internet Consumer Comment YN
true
Internet Entire Listing Display YN
true
Laundry Features
Inside, Upper Level
Living Area Source
Builder
Living Area Units
Square Feet
Lot Features
City Limits, Landscaped, Sidewalk, Paved
Middle Or Junior School
College Park Middle
Modification Timestamp
2024-11-12T11:52:15.466Z
Parcel Number
16-22-29-0925-00-360
Patio And Porch Features
Other
Permit Number
BLD2024-12520
Pet Restrictions
SEE HOA DOCS
Projected Completion Date
2024-10-31T00:00:00.000
Property Condition
Under Construction
Public Remarks
Under Construction. This luxurious 4-story townhome offers 2 bedrooms and 3 full bathrooms and 1 half bathrooms, with a ROOFTOP TERRACE! As you enter you are welcomed by a foyer that leads to an office with a full bathroom. On the second floor you will find the kitchen is equipped with upgraded Whirlpool appliances, a large center island with breakfast bar, plenty of counter and cabinet space, and roomy pantry. On the third floor, the splendid primary bedroom suite is complete with double vanities. The model home onsite has similar features - come check it out! We are open Monday-Saturday 10am-6pm and Sunday 11am-6pm. The Packing District features a brand new YMCA, tennis courts, 4Roots Urban Farm, 1.5 mile bike path, food hall, future hotel, new Publix, office space, retail space, rock climbing facility, and so much more!
RATIO Current Price By Calculated SqFt
396.82
Realtor Info
Brochure Available, No Sign
Security Features
Security System
Showing Requirements
Call Listing Agent, See Remarks
Status Change Timestamp
2024-10-01T20:26:29.000Z
Tax Legal Description
BRIX AT THE PACKING DISTRICT 106/30 LOT 36
Total Acreage
0 to less than 1/4
Universal Property Id
US-12095-N-162229092500360-R-N
Unparsed Address
2110 WHITNEY MARSH ALY
Utilities
Cable Available, Electricity Available, Natural Gas Available, Sewer Connected, Street Lights, Underground Utilities, Water Available
Vegetation
Trees/Landscaped
Window Features
Double Pane Windows, Low Emissivity Windows







































