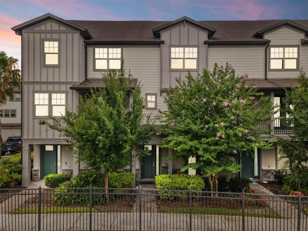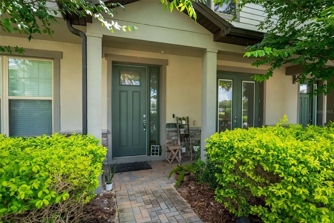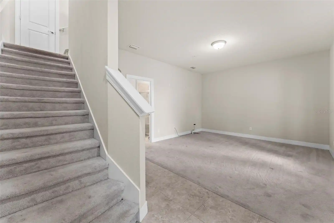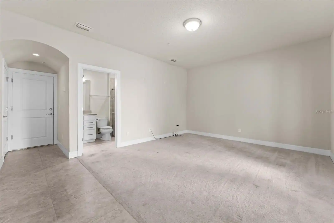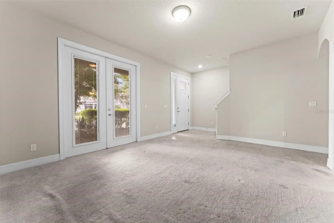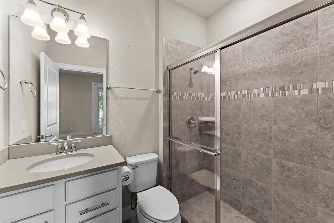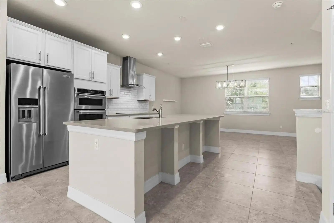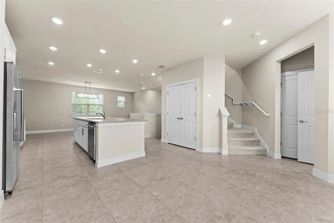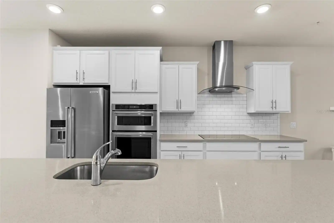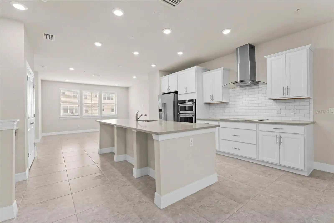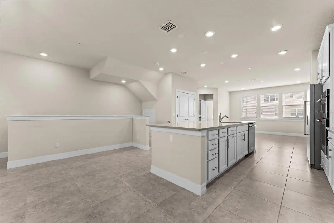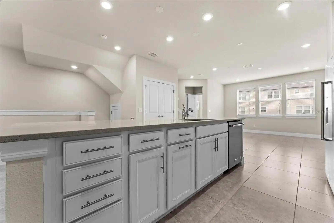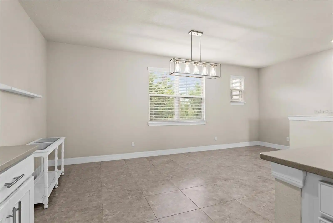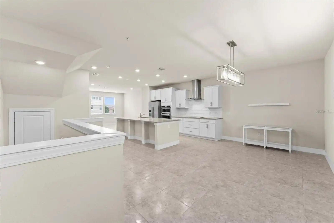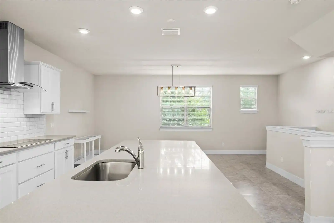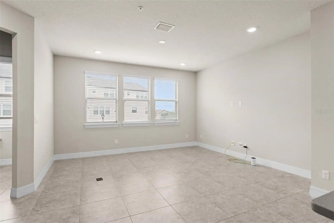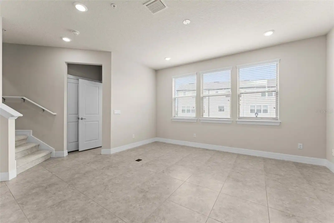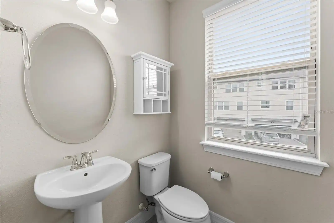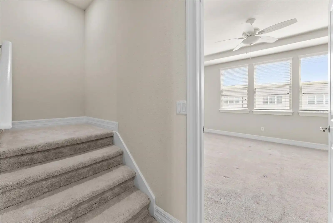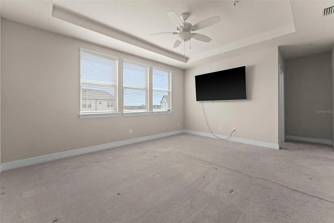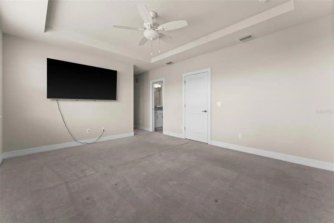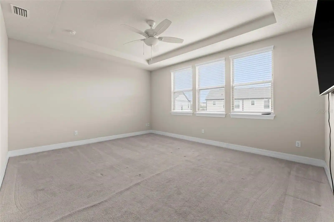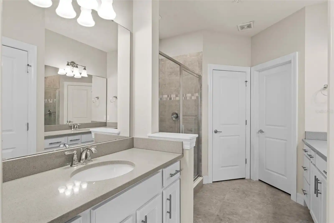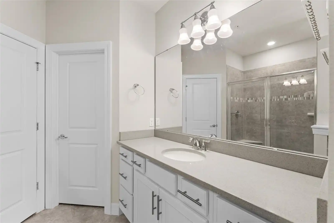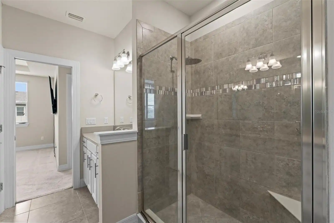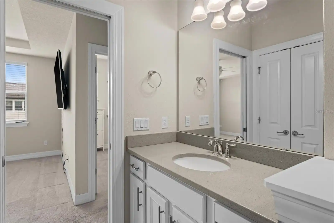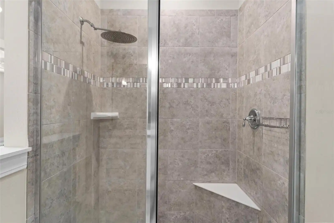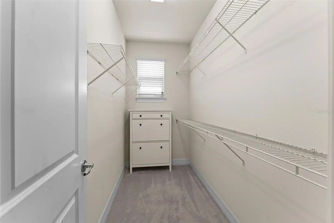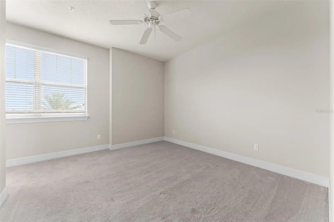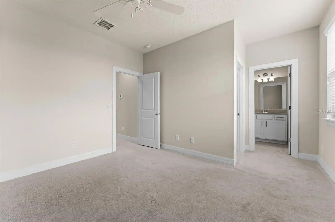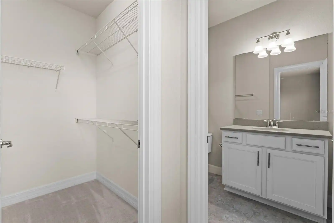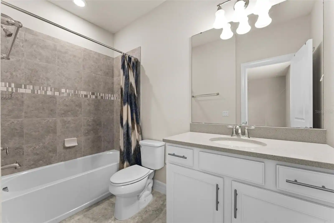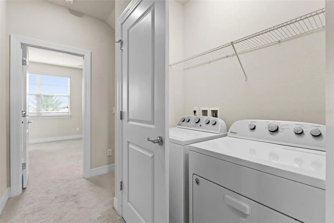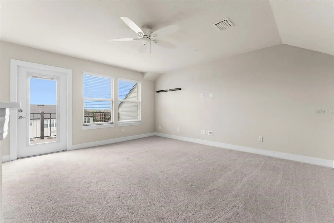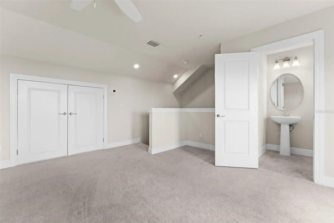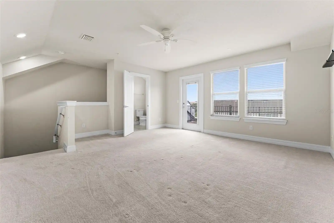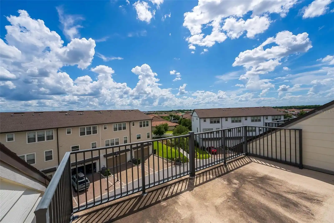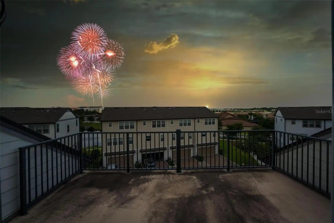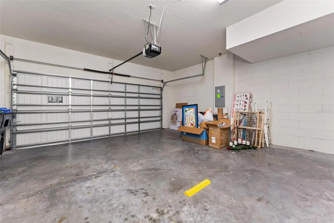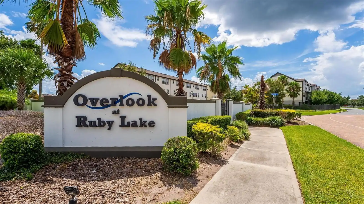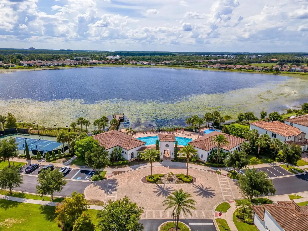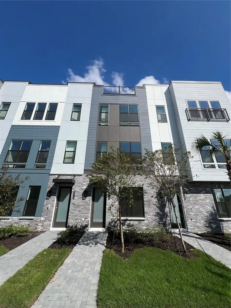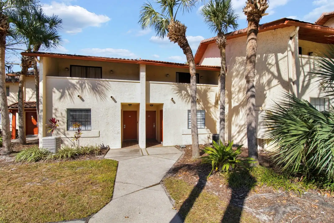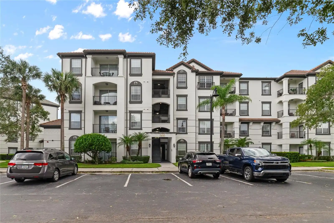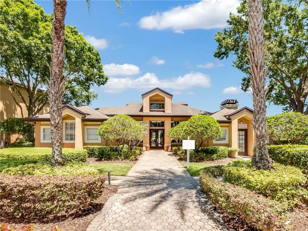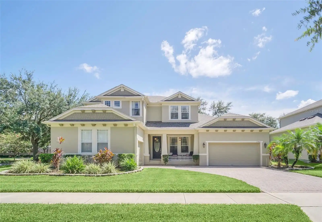Additional Information
Additional Lease Restrictions
Verify with HOA
Additional Parcels YN
false
Additional Rooms
Bonus Room, Inside Utility
Alternate Key Folio Num
282415650500120
Appliances
Convection Oven, Cooktop, Dishwasher, Disposal, Dryer, Electric Water Heater, Exhaust Fan, Ice Maker, Microwave, Refrigerator, Washer
Architectural Style
Contemporary, Traditional
Association Amenities
Fitness Center, Gated, Pickleball Court(s), Pool, Recreation Facilities, Tennis Court(s), Vehicle Restrictions
Association Email
jakob@mybeaconmanagement.com
Association Fee Frequency
Monthly
Association Fee Includes
Cable TV, Pool, Internet, Maintenance Grounds, Pest Control, Recreational Facilities, Trash
Association Fee Requirement
Required
Building Area Source
Builder
Building Area Total Srch SqM
284.10
Building Area Units
Square Feet
Calculated List Price By Calculated SqFt
248.37
Community Features
Deed Restrictions, Fitness Center, No Truck/RV/Motorcycle Parking, Pool, Tennis Courts
Construction Materials
Stucco, Vinyl Siding, Wood Frame
Cumulative Days On Market
154
Disclosures
HOA/PUD/Condo Disclosure, Seller Property Disclosure
Elementary School
Sand Lake Elem
Flooring
Carpet, Ceramic Tile
High School
Lake Buena Vista High School
Interior Features
Ceiling Fans(s), Kitchen/Family Room Combo, Open Floorplan, PrimaryBedroom Upstairs, Tray Ceiling(s), Walk-In Closet(s), Window Treatments
Internet Address Display YN
true
Internet Automated Valuation Display YN
true
Internet Consumer Comment YN
true
Internet Entire Listing Display YN
true
Laundry Features
Inside, Laundry Room
Living Area Source
Builder
Living Area Units
Square Feet
Lot Features
In County, Level, Paved, Private
Lot Size Square Meters
164
Middle Or Junior School
Southwest Middle
Modification Timestamp
2024-11-29T18:05:09.991Z
Parcel Number
15-24-28-6505-00-120
Patio And Porch Features
Front Porch
Pet Restrictions
Verify with HOA
Previous List Price
634900
Price Change Timestamp
2024-09-23T14:19:45.000Z
Public Remarks
Conveniently located to all major highways and theme parks, close to unending shopping and dining, all in the heart of O'Town West. Model townhome with numerous upgrades that include: gourmet kitchen featuring stainless steel Kitchen Aid appliances, all in one Oven/Microwave/Convection Oven, Flat Top Stove, Double Door Refrigerator, Dishwasher, Quartz Countertops. Dining Room has a modern chandelier, upgraded flooring in carpet/ceramic tile. First floor open space can easily be converted to a 3rd bedroom that already has a full bathroom. Fourth floor is an excellent flex space with endless possibilities, featuring a half bath, along with a private balcony to view nightly fireworks from Magic Kingdom and Epcot. HOA includes community pool, fitness center, even cable/internet. Come make this your home with all the magic it has to offer!
RATIO Current Price By Calculated SqFt
248.37
Realtor Info
As-Is, Lease Restrictions, No Sign
Road Responsibility
Private Maintained Road
Showing Requirements
Lock Box Electronic, ShowingTime
Status Change Timestamp
2024-06-28T18:09:31.000Z
Tax Legal Description
OVERLOOK AT RUBY LAKE 95/56 LOT 12
Total Acreage
0 to less than 1/4
Universal Property Id
US-12095-N-152428650500120-R-N
Unparsed Address
7749 SWEET STAR AVE
Utilities
BB/HS Internet Available, Cable Available, Electricity Connected









































