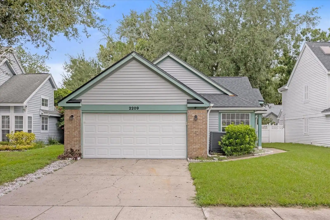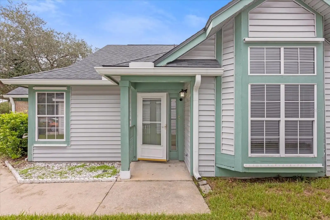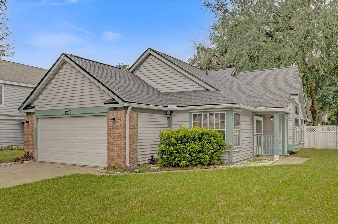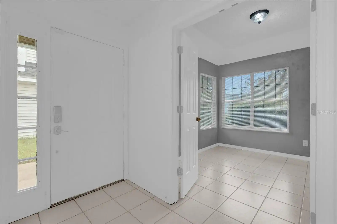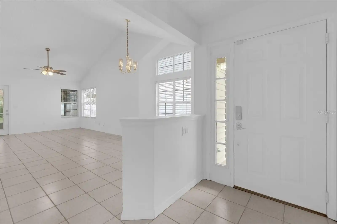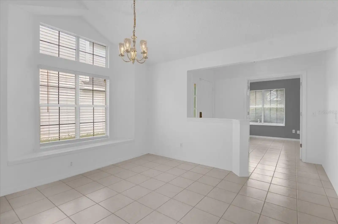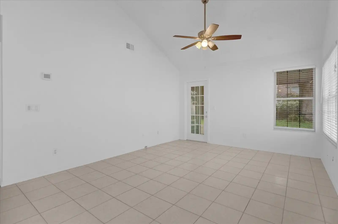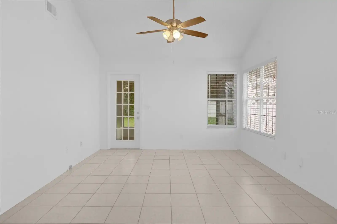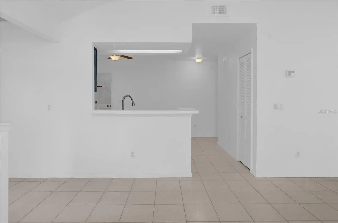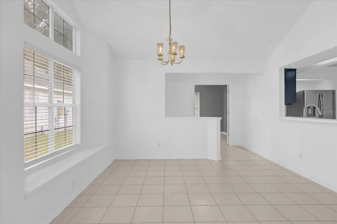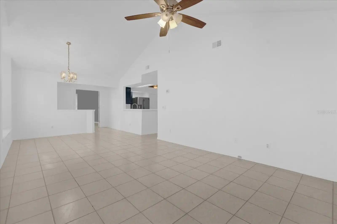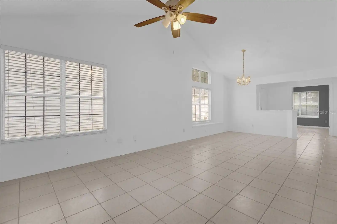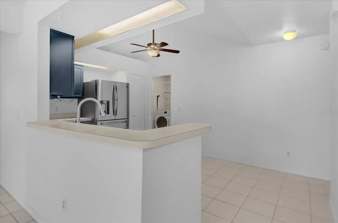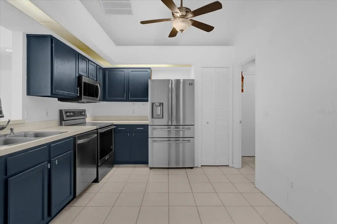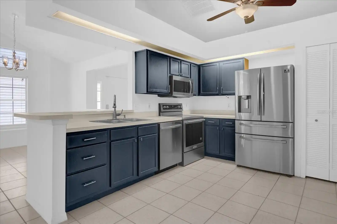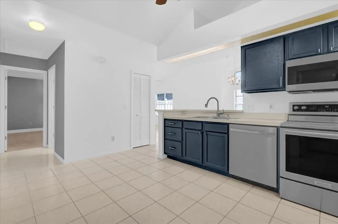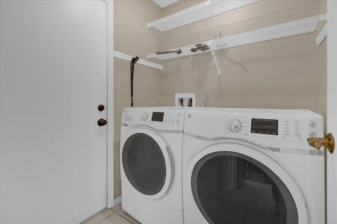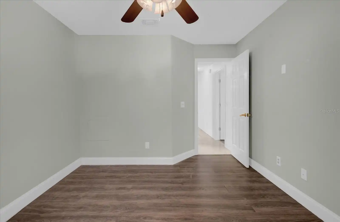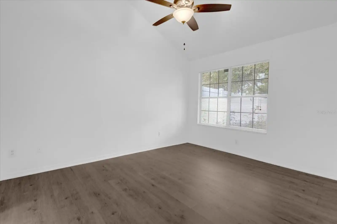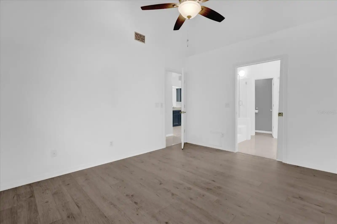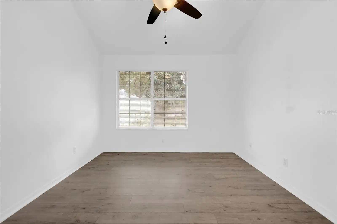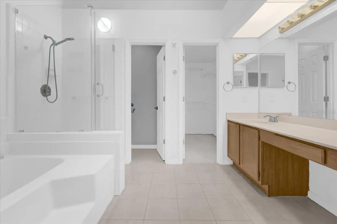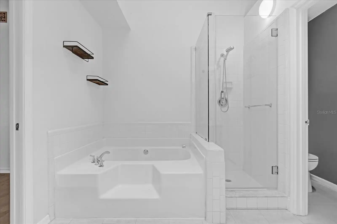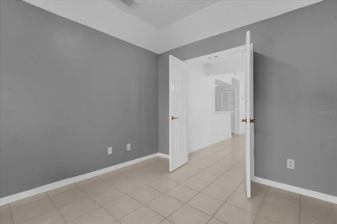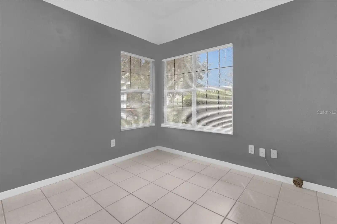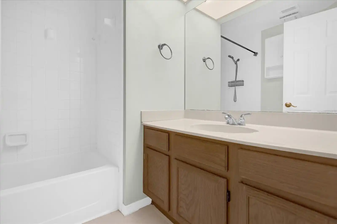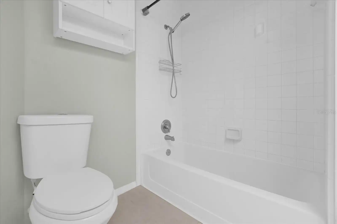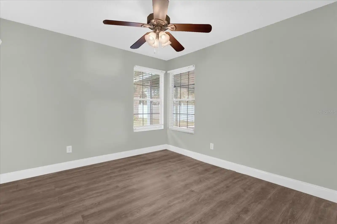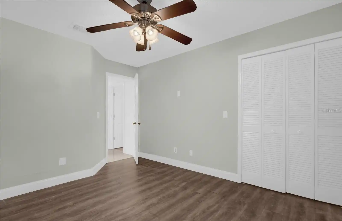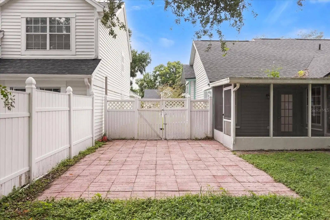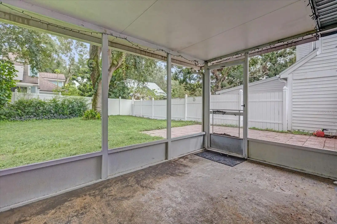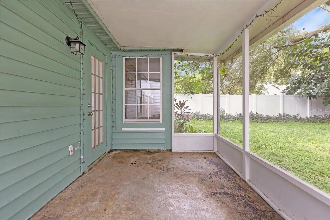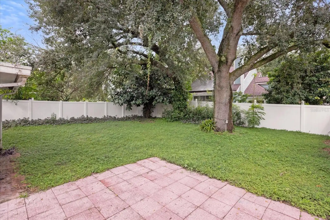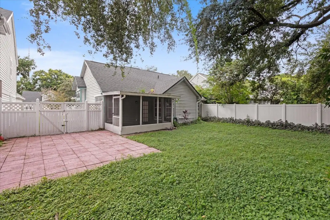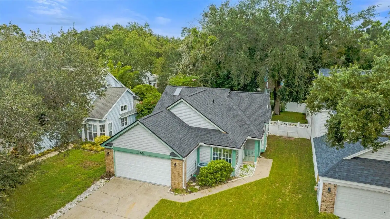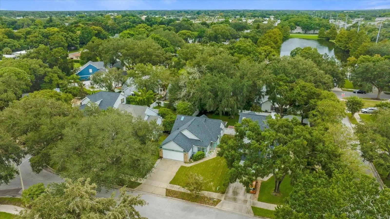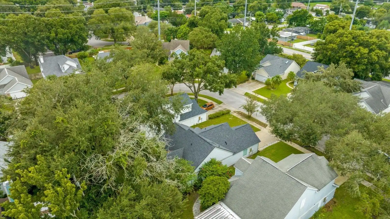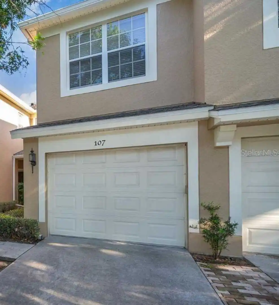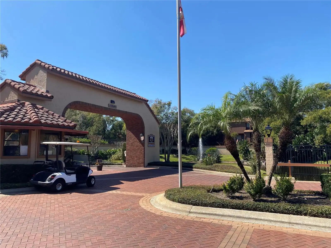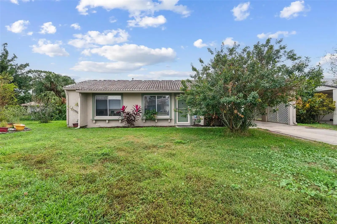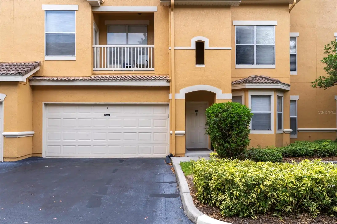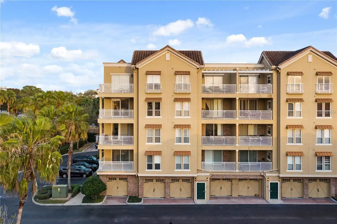Additional Information
Additional Lease Restrictions
Please verify all rules and regulations with the HOA
Additional Parcels YN
false
Additional Rooms
Den/Library/Office, Formal Dining Room Separate
Appliances
Dishwasher, Dryer, Range, Refrigerator, Washer
Approval Process
please verify all rules and regulations with the HOA
Architectural Style
Florida
Association Approval Required YN
1
Association Email
charrison@sentrymgt.com
Association Fee Frequency
Semi-Annually
Association Fee Requirement
Required
Building Area Source
Public Records
Building Area Total Srch SqM
157.19
Building Area Units
Square Feet
Calculated List Price By Calculated SqFt
296.51
Community Features
Deed Restrictions, Pool
Construction Materials
Brick, Stucco, Vinyl Siding, Wood Frame
Contract Status
Appraisal, Financing
Cumulative Days On Market
63
Disclosures
HOA/PUD/Condo Disclosure, Lead Paint, Seller Property Disclosure
Elementary School
Conway Elem
Expected Closing Date
2024-11-29T00:00:00.000
Exterior Features
Rain Gutters
Flood Zone Date
2009-09-25
Flood Zone Panel
12095C0265F
Flooring
Ceramic Tile, Laminate
Green Landscaping
Fl. Friendly/Native Landscape
Interior Features
Cathedral Ceiling(s), Ceiling Fans(s), Eat-in Kitchen, Open Floorplan, Skylight(s), Vaulted Ceiling(s)
Internet Address Display YN
true
Internet Automated Valuation Display YN
true
Internet Consumer Comment YN
true
Internet Entire Listing Display YN
true
Living Area Source
Public Records
Living Area Units
Square Feet
Lot Features
City Limits, Sidewalk, Paved
Lot Size Dimensions
50x125
Lot Size Square Meters
581
Middle Or Junior School
Conway Middle
Modification Timestamp
2024-10-16T17:23:15.138Z
Parcel Number
05-23-30-9084-02-250
Patio And Porch Features
Covered, Rear Porch, Screened
Pet Restrictions
Pet Restrictions per City of Orlando code.
Previous List Price
379000
Price Change Timestamp
2024-09-18T15:00:16.000Z
Public Remarks
Under contract-accepting backup offers. Welcome to this adorable home in the highly sought after Conway neighborhood of Wedgewood Groves! Lush landscaping and stunning curb appeal greet you as you drive in to this quaint cul-de-sac. The home features two bedrooms PLUS den/office that could be a third bedroom! Walking in you immediately notice the abundance of natural light and vaulted ceilings throughout. The dining room has a gorgeous bay window with perfect potential for bench seating and is open to the spacious living room. The Kitchen features two pantries, breakfast bar, eat in kitchen space, and newer stainless steel appliances. Master bedroom has ensuite bathroom with garden tub and oversized walk in closet. The second bedroom is a great size and second bathroom has a tub/ shower combo. Enjoy relaxing in the screened back patio with additional pavered patio area surrounded with vinyl fencing for complete privacy. There is also a convenient inside laundry room. Additionally, the roof was replaced in 2021 and AC was replaced in 2018, and house was replumbed in August 2024! This house qualifies for 100% financing or a lender credit to buy down the interest rate! Community features a pool, tennis courts and club house. Easy access to downtown, SODO, OIA and Hour Glass District. Come check it out!
Purchase Contract Date
2024-10-14
RATIO Current Price By Calculated SqFt
296.51
Road Surface Type
Concrete
Showing Requirements
Appointment Only, ShowingTime
Status Change Timestamp
2024-10-16T17:23:07.000Z
Tax Legal Description
WEDGEWOOD GROVES UNIT 3 18/31 LOT 225
Total Acreage
0 to less than 1/4
Universal Property Id
US-12095-N-052330908402250-R-N
Unparsed Address
2209 MARYDAY CT
Utilities
BB/HS Internet Available, Electricity Connected, Public, Street Lights
Vegetation
Mature Landscaping, Oak Trees, Trees/Landscaped





































