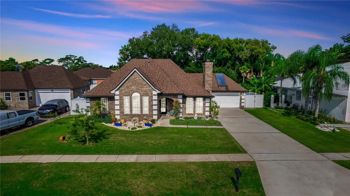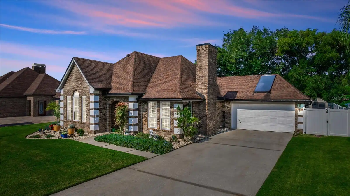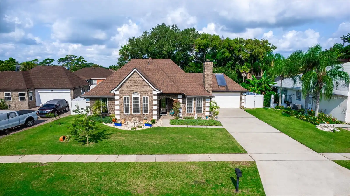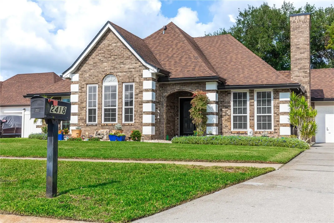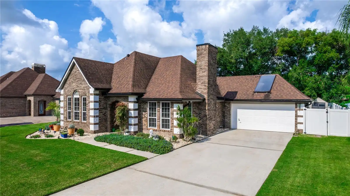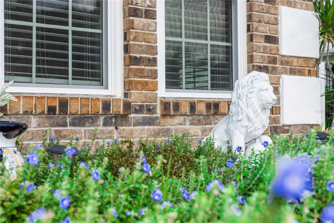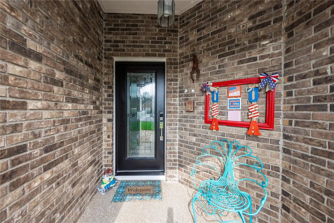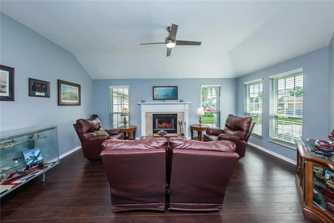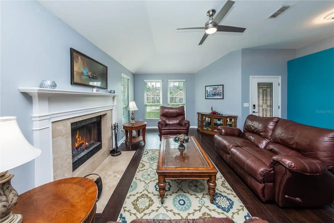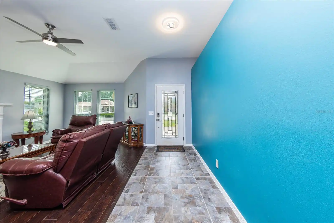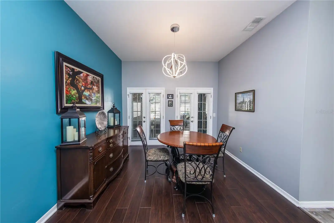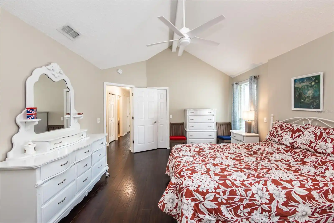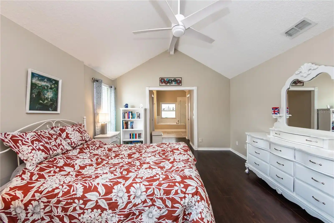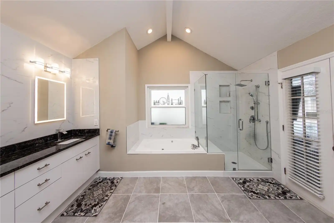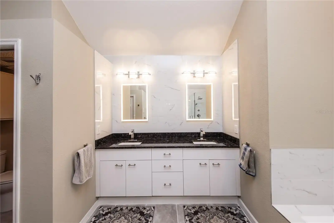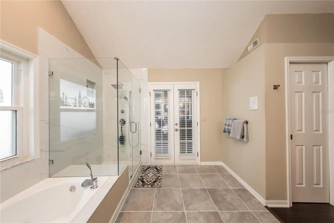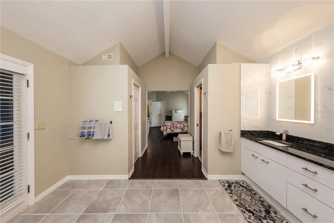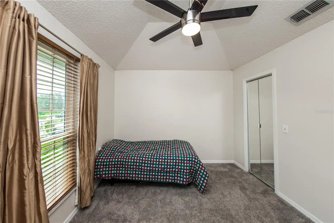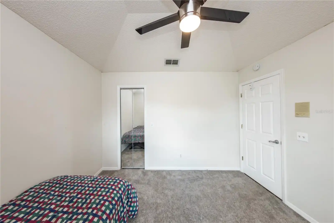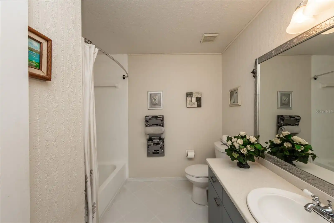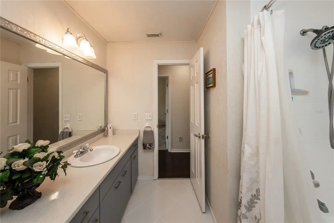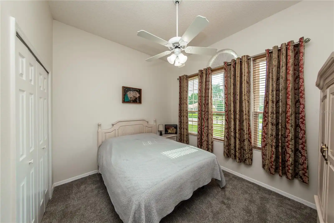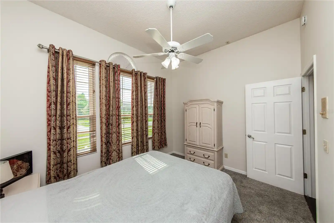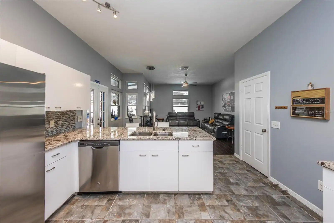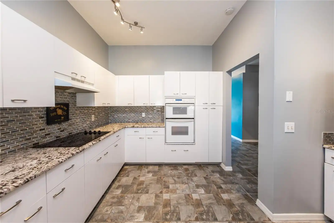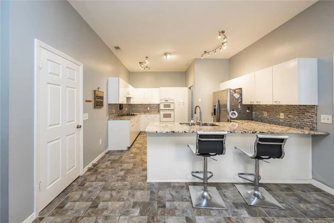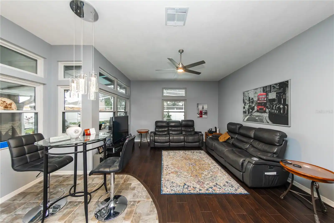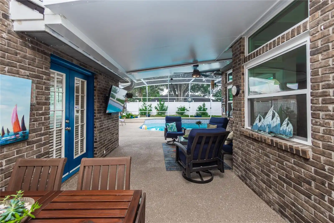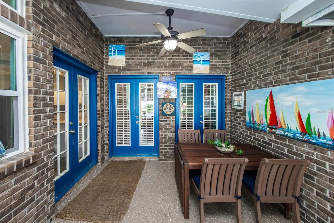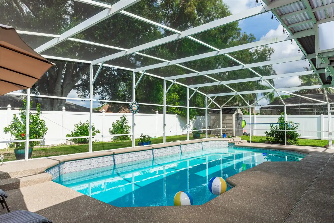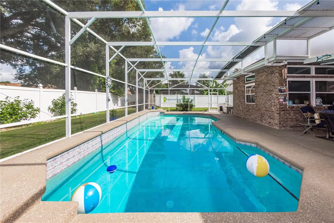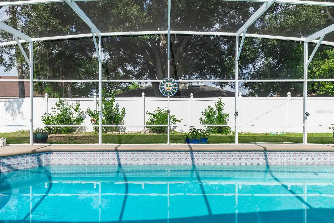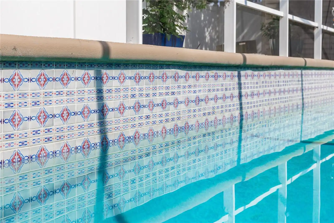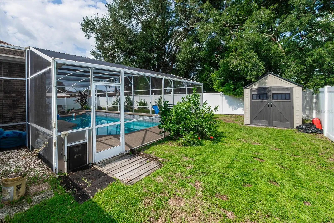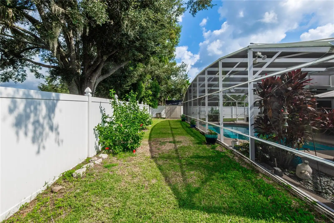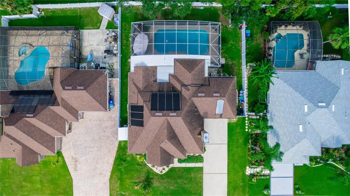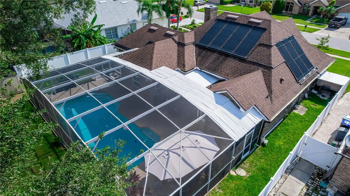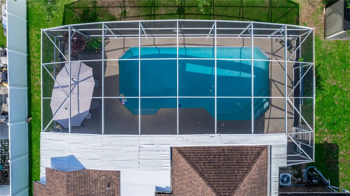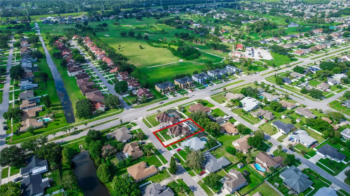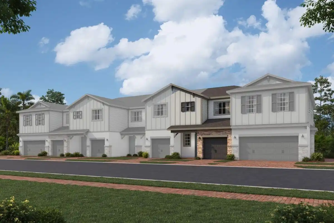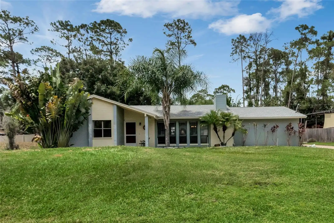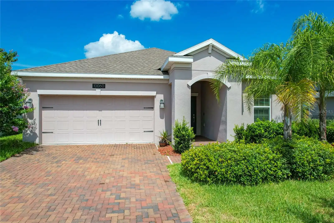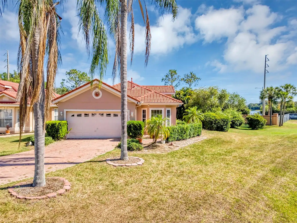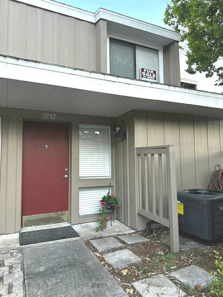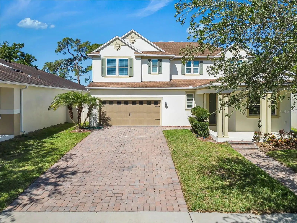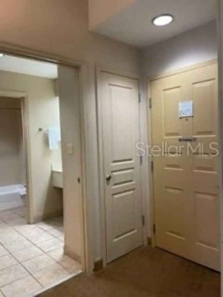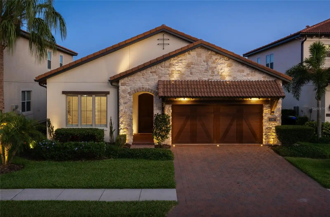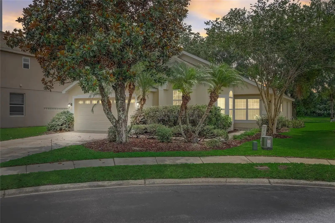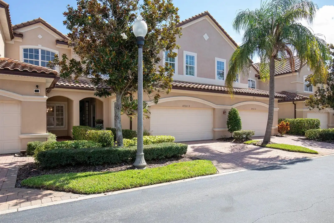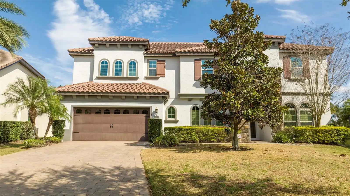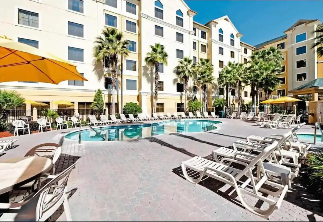Additional Information
Additional Lease Restrictions
Buyer to check with HOA if any lease restrictions.
Additional Parcels YN
false
Additional Rooms
Family Room, Formal Dining Room Separate, Formal Living Room Separate
Alternate Key Folio Num
01-23-32-7599-42-170
Appliances
Dishwasher, Disposal, Dryer, Microwave, Range, Refrigerator, Washer
Association Email
president@wedgefieldhomeowners.com
Association Fee Frequency
Annually
Association Fee Requirement
Optional
Association URL
https://wedgefieldhomeowners.com/
Building Area Source
Public Records
Building Area Total Srch SqM
250.93
Building Area Units
Square Feet
Calculated List Price By Calculated SqFt
243.96
Construction Materials
Block, Brick
Cumulative Days On Market
1
Disclosures
HOA/PUD/Condo Disclosure, Seller Property Disclosure
Elementary School
Wedgefield
Exterior Features
French Doors, Lighting
Fireplace Features
Family Room, Wood Burning
Flood Zone Date
2009-09-25
Flood Zone Panel
12095C0315F
Flooring
Carpet, Tile, Vinyl
High School
East River High
Interior Features
Ceiling Fans(s), Eat-in Kitchen, Stone Counters, Vaulted Ceiling(s), Walk-In Closet(s), Window Treatments
Internet Address Display YN
true
Internet Automated Valuation Display YN
true
Internet Consumer Comment YN
true
Internet Entire Listing Display YN
true
Laundry Features
Inside, Laundry Room
Living Area Source
Public Records
Living Area Units
Square Feet
Lot Features
Landscaped, Near Golf Course, Sidewalk, Paved
Lot Size Square Meters
929
Middle Or Junior School
Wedgefield
Modification Timestamp
2024-08-20T12:44:07.773Z
Parcel Number
01-23-32-7599-42-170
Patio And Porch Features
Enclosed, Rear Porch, Screened
Pet Restrictions
Buyer to check with HOA if any lease restrictions.
Pets Allowed
Cats OK, Dogs OK, Yes
Pool Features
Heated, In Ground, Screen Enclosure, Solar Heat
Public Remarks
This stunning 3 bedroom 2 bath brick home is a masterpiece of comfort and style, offering an enchanting blend of timeless charm and contemporary sophistication. As you approach, the freshly installed front door invites you into a warm and welcoming living space. Here, a beautifully crafted wood-burning FIREPLACE stands as the heart of the room, creating an inviting ambiance perfect for intimate gatherings and cozy nights in. The living room seamlessly flows into the formal dining room boasting a beautiful set of French doors leading to the lanai. From there, you enter the gourmet kitchen, where sleek granite countertops sparkle with a touch of luxury, promising both beauty and practicality for your culinary needs. The true showstopper is the expansive SCREENED POOL area—a private paradise that beckons you to unwind and savor the outdoors in complete comfort. Imagine lazy afternoons lounging by the pool, weekend barbecues, or twilight swims under the stars, all within the privacy of your own fully FENCED backyard sanctuary. The resurfaced POOL commands attention with its impressive 28, 000-gallon capacity, surrounded by a durable screen enclosure that ensures year-round enjoyment. The pool deck, freshly repainted with long-lasting Kool-Deck, offers a cool, stylish surface. The expansive, screened-in lanai extends your living space into the outdoors, creating a perfect setting for dining and relaxation. Inside, every detail has been meticulously attended to. Vinyl plank and tile floors throughout the home exude modern elegance, while updated light fixtures and ceiling fans enhance both the aesthetic and comfort. The 2nd and 3rd bedrooms feature new carpet replaced in 2023. The master bathroom, a sanctuary of style, has been fully remodeled to feature a spa-like retreat, complete with high-end finishes and contemporary design. The master bedroom offers beautiful vaulted ceilings and his and hers walk-in closets. Recent updates further enhance the home’s appeal, including a new ROOF installed in 2018, new pool pump and filtration, resurfaced pool, and replaced pool screen. All windows have been replaced, enhancing energy efficiency. This home is a harmonious blend of classic allure and tasteful upgrades, offering a luxurious haven for relaxation and entertainment. Situated in the Wedgefield community, residents have access to amenities such as a 18 hole golf course, dog park, playgrounds, outdoor fitness facilities, and sports courts. Nature lovers will appreciate the nearby Hal Scott Preserve for outdoor activities. Conveniently located near major transportation routes, schools, and shopping centers, this home offers the convenience of suburban living. Well-maintained and move-in ready, it presents an opportunity to settle into a comfortable and practical lifestyle. Schedule a showing today and envision yourself making this house your home!
RATIO Current Price By Calculated SqFt
243.96
Realtor Info
Sign, Termite Bond/Warranty
Showing Requirements
24 Hour Notice, Appointment Only, Lock Box Electronic, See Remarks, ShowingTime
Status Change Timestamp
2024-08-19T11:29:44.000Z
Tax Legal Description
ROCKET CITY UNIT 2 Z/56 A/K/A CAPE ORLANDO ESTATES UNIT 2 1855/292 LOT 17 BLK 42
Total Acreage
0 to less than 1/4
Universal Property Id
US-12095-N-012332759942170-R-N
Unparsed Address
2418 ALBION AVE
Utilities
BB/HS Internet Available, Cable Available, Cable Connected, Electricity Available, Electricity Connected, Public, Sewer Available, Sewer Connected, Street Lights, Water Available, Water Connected
Window Features
Double Pane Windows, Shades, Window Treatments







































