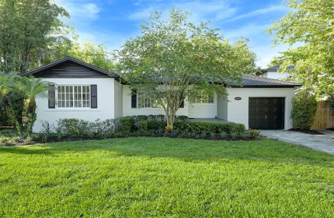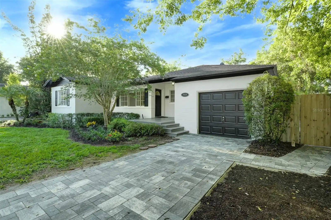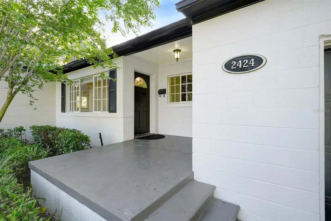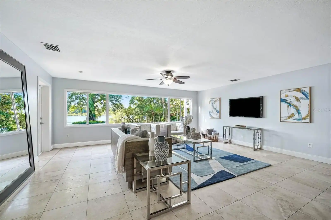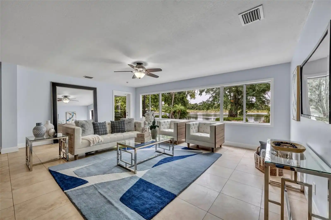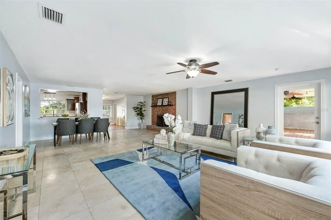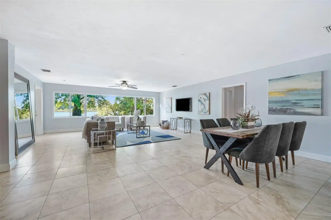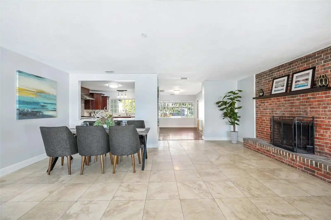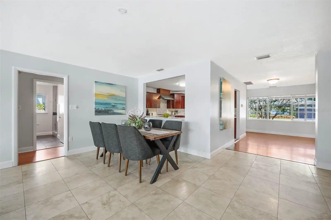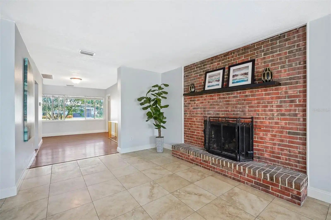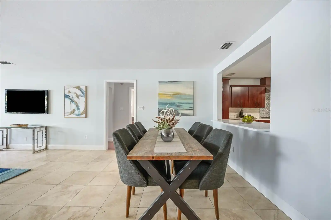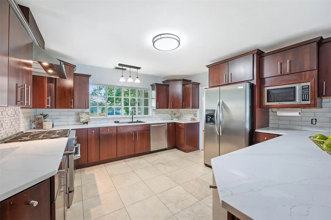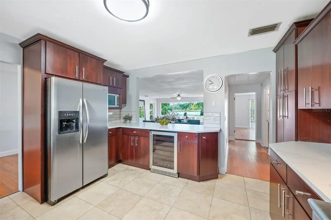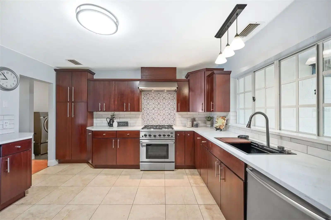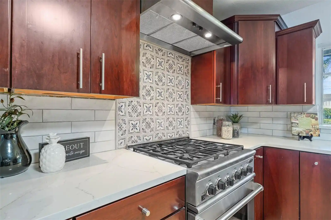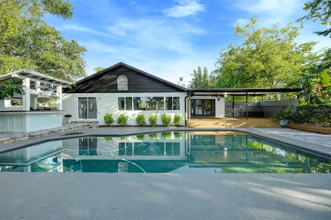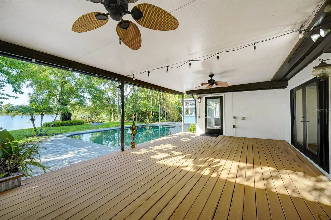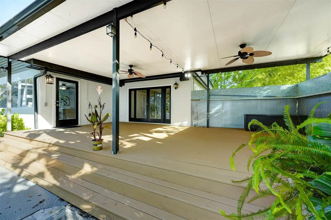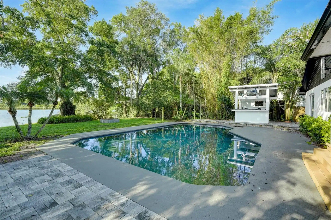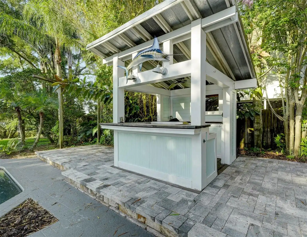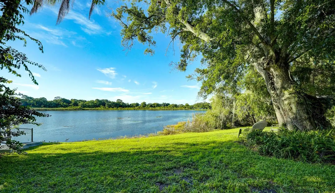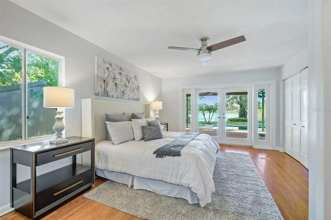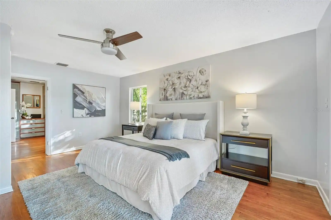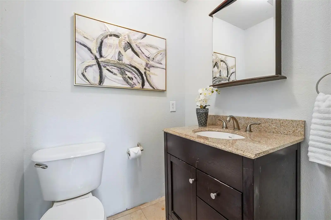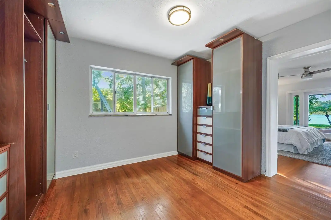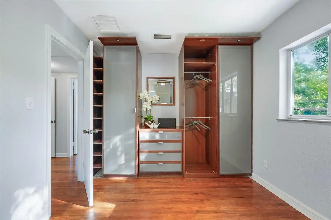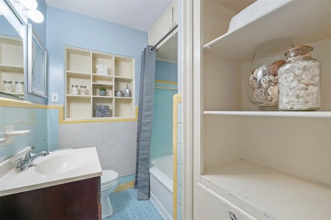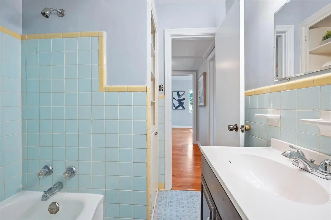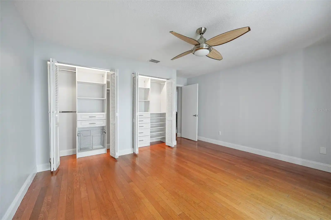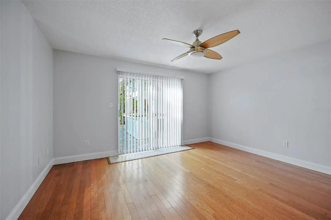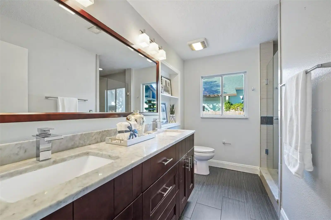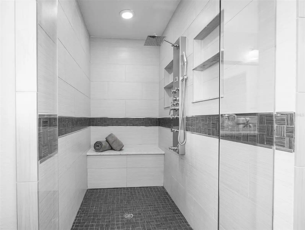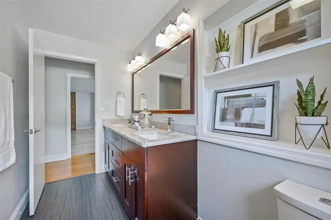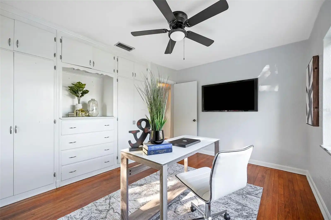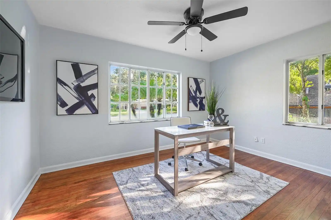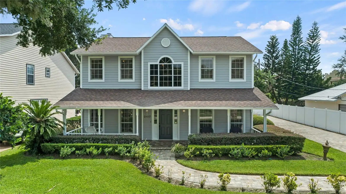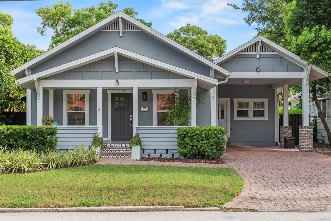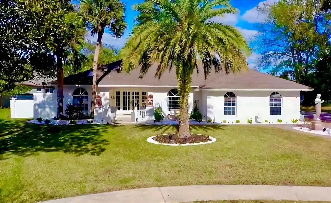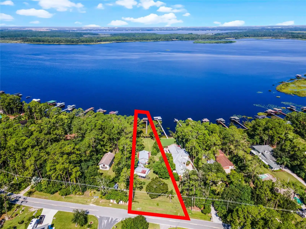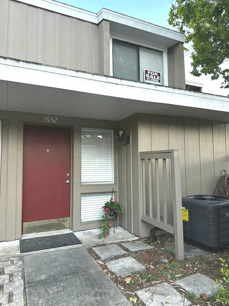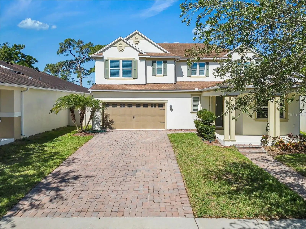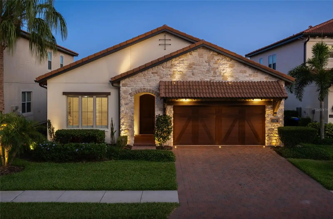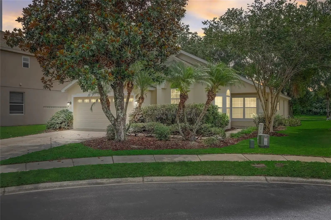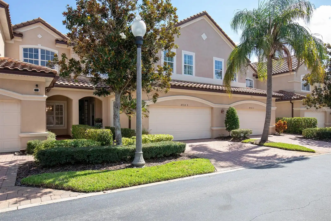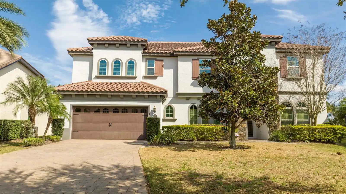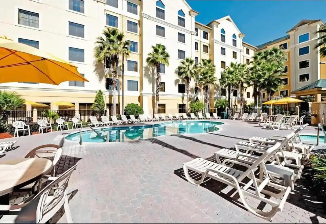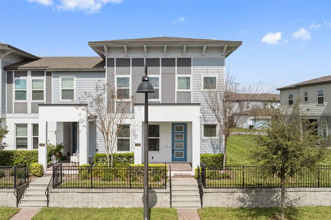Additional Information
Additional Lease Restrictions
Buyer to verify all leasing information
Additional Parcels YN
false
Alternate Key Folio Num
302219687205100
Appliances
Convection Oven, Cooktop, Dishwasher, Dryer, Microwave, Range, Refrigerator, Washer
Building Area Source
Public Records
Building Area Total Srch SqM
230.77
Building Area Units
Square Feet
Calculated List Price By Calculated SqFt
431.55
Community Features
Dog Park, Park
Construction Materials
Block
Cumulative Days On Market
31
Elementary School
Audubon Park K8
Expected Closing Date
2024-08-28T00:00:00.000
Exterior Features
Irrigation System, Lighting, Outdoor Kitchen, Outdoor Shower, Sidewalk
Fireplace Features
Living Room, Wood Burning
Flood Zone Date
2009-08-25
Flood Zone Panel
12095C0265F
Flooring
Tile, Travertine, Wood
Foundation Details
Crawlspace, Slab
High School
Winter Park High
Interior Features
Ceiling Fans(s), Primary Bedroom Main Floor, Solid Surface Counters, Split Bedroom
Internet Address Display YN
true
Internet Automated Valuation Display YN
true
Internet Consumer Comment YN
true
Internet Entire Listing Display YN
true
Laundry Features
Inside, Laundry Room
Living Area Source
Public Records
Living Area Units
Square Feet
Lot Features
Landscaped, Oversized Lot, Sidewalk
Lot Size Square Feet
53784
Lot Size Square Meters
4997
Middle Or Junior School
Audubon Park K-8
Modification Timestamp
2024-07-31T02:07:07.588Z
Other Structures
Outdoor Kitchen
Parcel Number
19-22-30-6872-05-100
Patio And Porch Features
Covered, Patio
Pool Features
Deck, In Ground
Previous List Price
965000
Price Change Timestamp
2024-07-29T18:29:18.000Z
Public Remarks
Under contract-accepting backup offers. Welcome to beautiful lakefront living in the highly desired Audubon Park neighborhood of Orlando Florida. Step inside and find a spacious living area with gorgeous natural light and views of your private pool and of Lake Druid. The (2024) updated kitchen has new countertops, a new kitchen sink, a gas stove, and stainless-steel appliances, ready for a home chef to work their magic. The one-story split floorplan has the primary situated on the east side of the home, featuring a large walk-in closet space, and en-suite bathroom. Two additional guest bedrooms are located on the west side of the home, along with a hall bath between them. Outside your own oasis awaits with a newly built covered wood deck, leading down to a freshly pavered pool deck around the sparkling pool. Perfect for outdoor entertaining and relaxation, the outdoor kitchen is ready to serve some refreshments. Enjoy outstanding views over Lake Druid right from your backyard. Situated in the vibrant Audubon Park community, you'll be close by to trendy shops, restaurants, East End Market, Leu Gardens, Lake Druid Park, and top-rated schools. Centrally located between Winter Park, Baldwin Park, and nearby to downtown Orlando, you'll love the location of this beautiful home. Brand new roof (2024), as well as interior and exterior paint (2024). Schedule a viewing today!
Purchase Contract Date
2024-07-30
RATIO Current Price By Calculated SqFt
431.55
Road Surface Type
Asphalt, Paved
Showing Requirements
Appointment Only, Call Listing Agent, See Remarks, ShowingTime
Status Change Timestamp
2024-07-31T02:06:52.000Z
Tax Legal Description
PHILLIPS 1ST REPLAT LAKEWOOD R/105 LOT 10 BLK E
Total Acreage
1 to less than 2
Universal Property Id
US-12095-N-192230687205100-R-N
Unparsed Address
2424 CHELSEA ST
Utilities
Electricity Connected, Propane, Sewer Connected
Vegetation
Bamboo, Mature Landscaping, Oak Trees, Trees/Landscaped
Water Body Name
LAKE DRUID



































