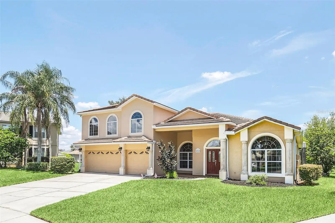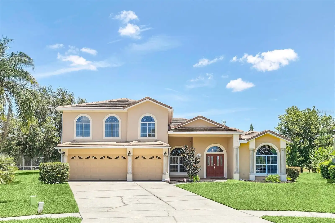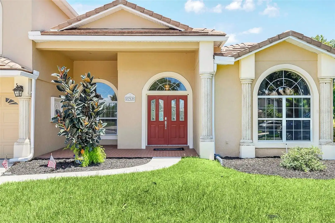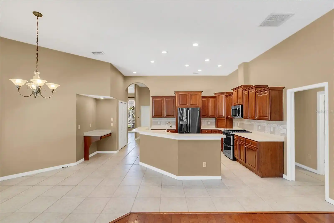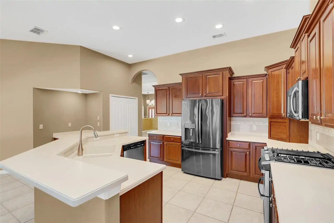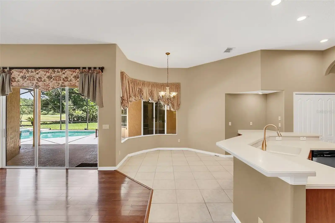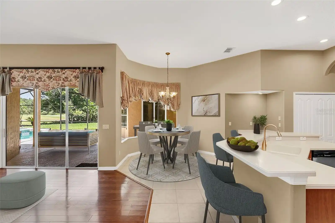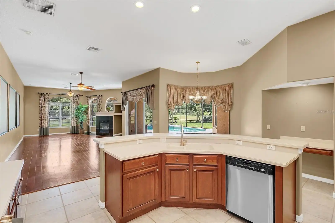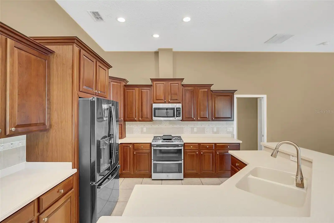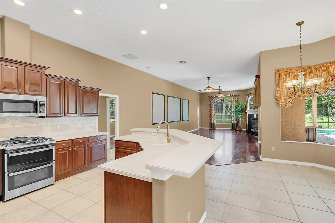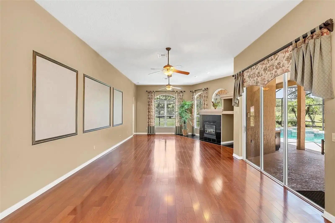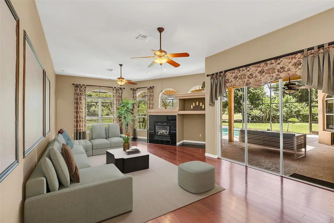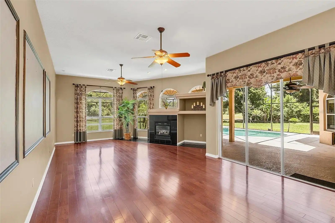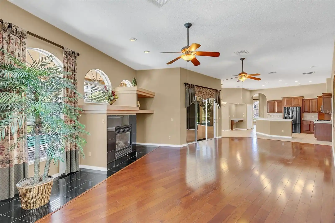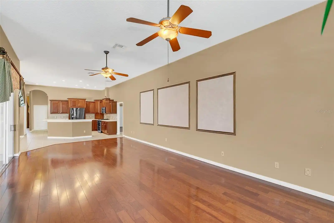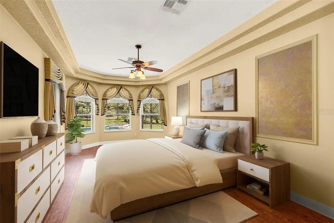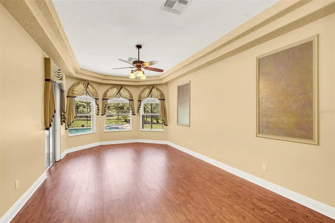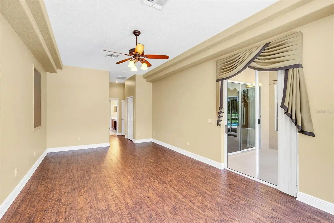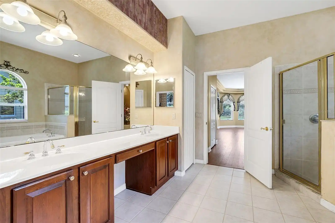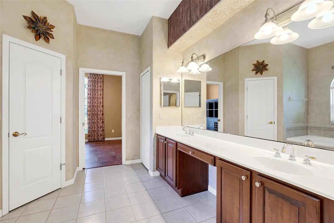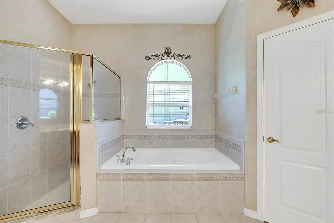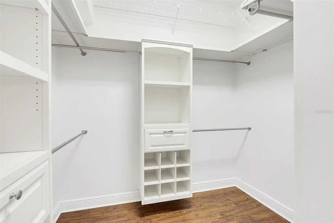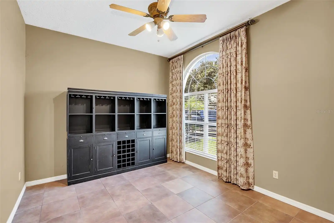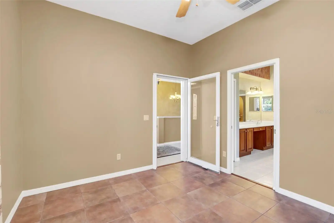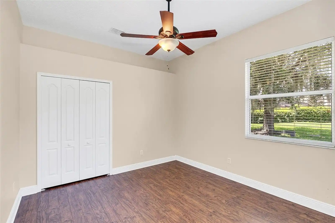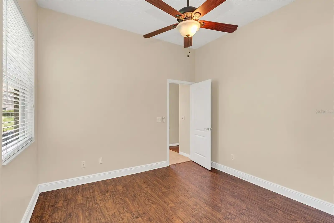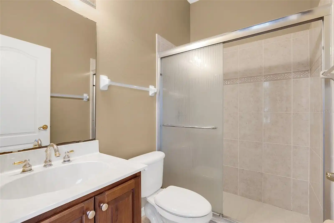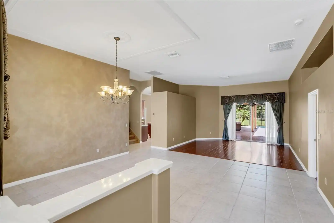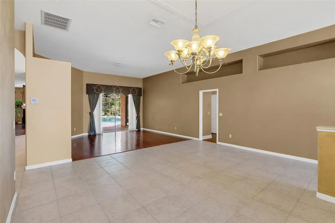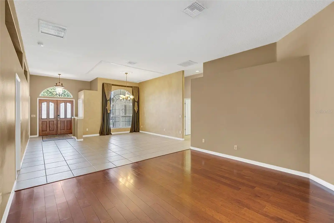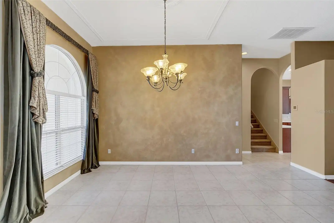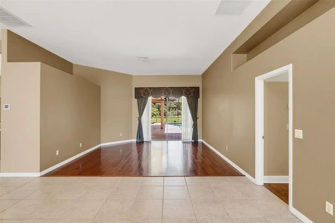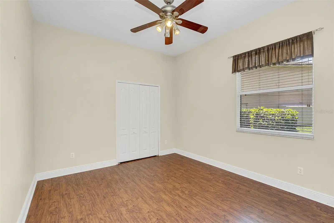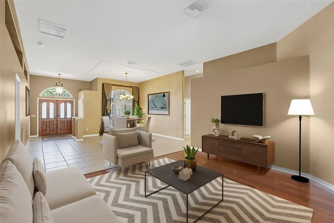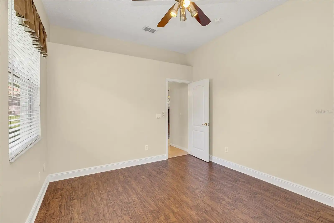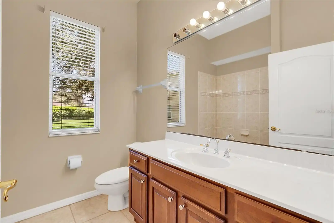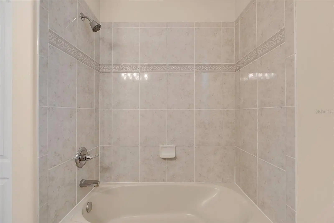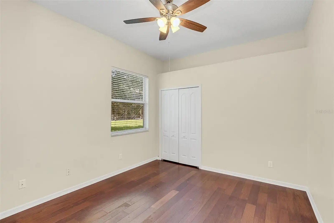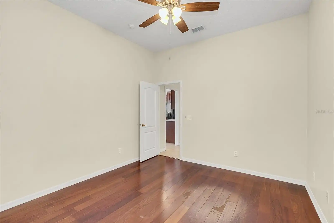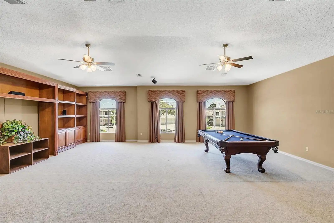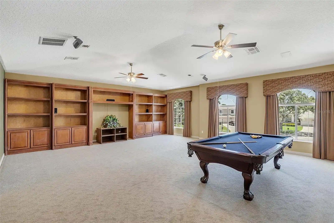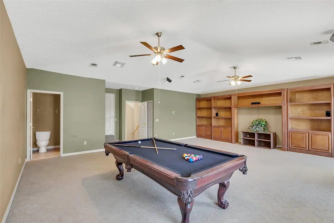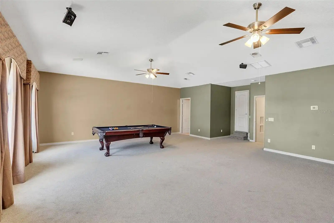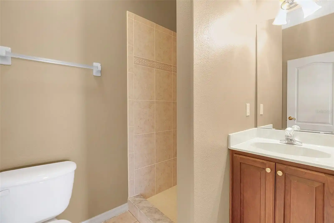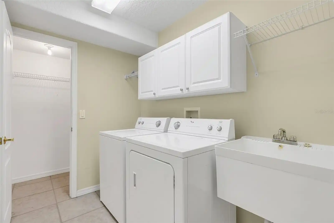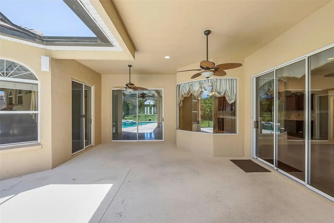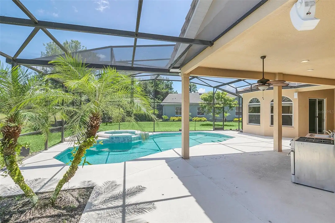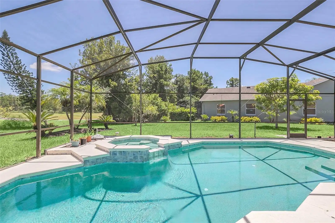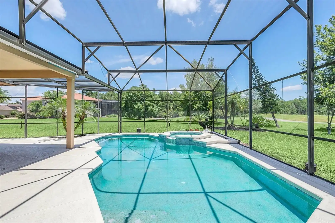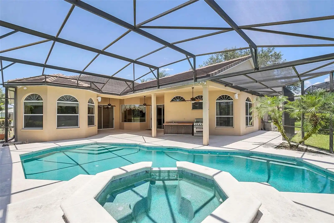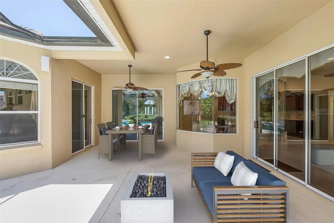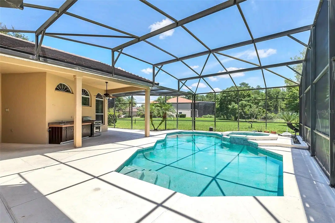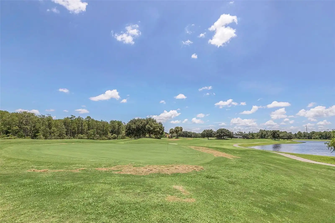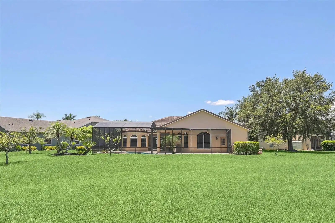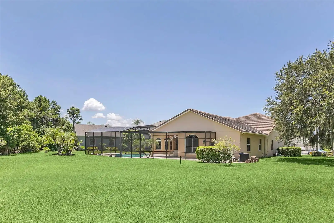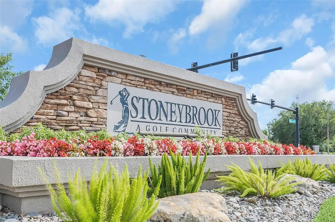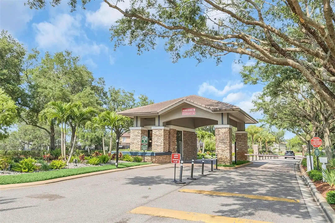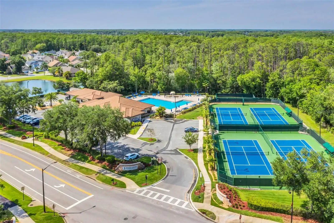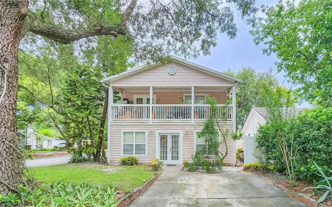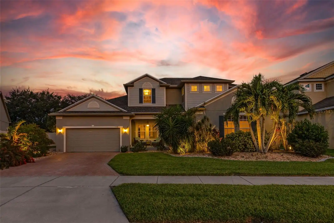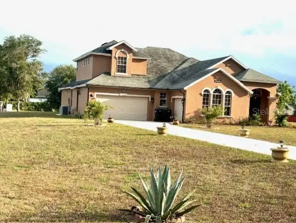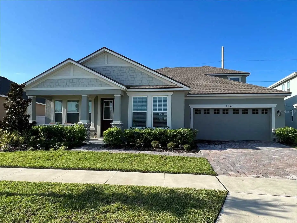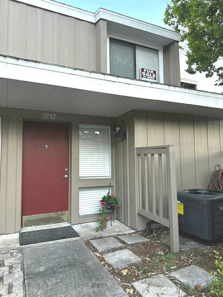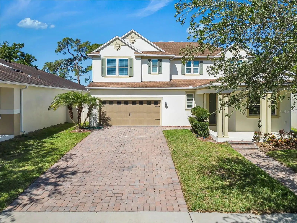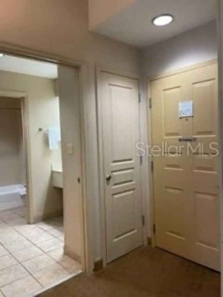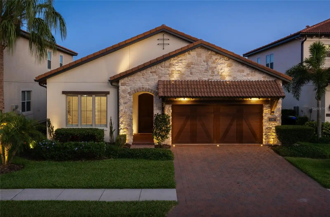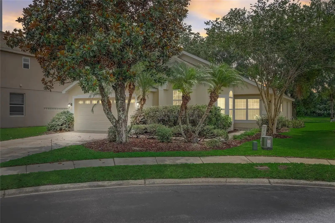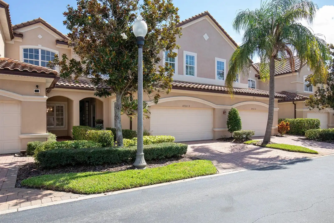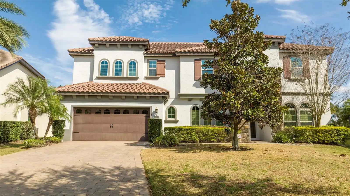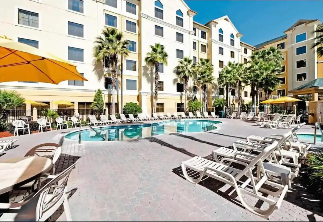Additional Information
Additional Lease Restrictions
Buyer/Buyer agent to confirm with HOA and County regarding restrictions.
Additional Parcels YN
false
Additional Rooms
Bonus Room, Storage Rooms
Alternate Key Folio Num
02-23-31-1984-03-290
Appliances
Dishwasher, Disposal, Dryer, Gas Water Heater, Ice Maker, Microwave, Range, Refrigerator, Tankless Water Heater, Water Softener
Approval Process
Buyer/Buyer agent to confirm with HOA and County regarding restrictions.
Architectural Style
Mediterranean
Association Amenities
Basketball Court, Fence Restrictions, Fitness Center, Gated, Golf Course, Playground, Pool, Tennis Court(s), Vehicle Restrictions
Association Email
sbmanagemrnt@stoneybrook.org
Association Fee Frequency
Quarterly
Association Fee Includes
Guard - 24 Hour, Pool, Private Road
Association Fee Requirement
Required
Association URL
stoneybrook.org
Building Area Source
Public Records
Building Area Total Srch SqM
480.31
Building Area Units
Square Feet
Calculated List Price By Calculated SqFt
220.02
Community Features
Association Recreation - Owned, Clubhouse, Deed Restrictions, Fitness Center, Gated Community - Guard, Golf, Park, Playground, Pool, Sidewalks, Tennis Courts
Complex Community Name NCCB
WINDSOR PLACE
Construction Materials
Block, Stucco
Contract Status
Appraisal, Financing, Inspections
Cumulative Days On Market
35
Disclosures
HOA/PUD/Condo Disclosure, Seller Property Disclosure
Expected Closing Date
2024-10-10T00:00:00.000
Exterior Features
Irrigation System, Lighting, Rain Gutters, Sidewalk, Sliding Doors
Flood Zone Date
2009-09-25
Flood Zone Panel
12095C0295F
Flooring
Carpet, Ceramic Tile, Hardwood, Laminate, Wood
Heating
Central, Heat Pump
Interior Features
Built-in Features, Ceiling Fans(s), Central Vaccum, Eat-in Kitchen, High Ceilings, Kitchen/Family Room Combo, Living Room/Dining Room Combo, Open Floorplan, Primary Bedroom Main Floor, Split Bedroom, Walk-In Closet(s), Window Treatments
Internet Address Display YN
true
Internet Automated Valuation Display YN
false
Internet Consumer Comment YN
true
Internet Entire Listing Display YN
true
Laundry Features
Laundry Closet, Laundry Room
Living Area Source
Public Records
Living Area Units
Square Feet
Lot Features
In County, Level, On Golf Course, Oversized Lot, Sidewalk, Unincorporated
Lot Size Square Feet
20891
Lot Size Square Meters
1941
Modification Timestamp
2024-08-26T22:42:27.319Z
Parcel Number
02-23-31-1984-03-290
Patio And Porch Features
Covered, Deck, Screened
Pet Restrictions
Buyer/Buyer agent to confirm with HOA and County regarding restrictions.
Pets Allowed
Breed Restrictions
Pool Features
Deck, In Ground, Screen Enclosure
Previous List Price
889900
Price Change Timestamp
2024-08-19T16:31:15.000Z
Property Condition
Completed
Public Remarks
Under contract-accepting backup offers. Enjoy Serenity, Outdoors, Open space, Spacious lot just under ½ acre, Golf course view, Beautiful, Move-In Ready home. Custom Built, Executive Pool home by well-known, US Homes Development Company Home offers lots of entertainment area includes viewing the 1st green on Stoneybrook Championship Golf Course. Spacious, impressive, 5 bedroom/4 bath, Split-plan, lots of upgrades, areas for entertaining including nice yard. Home features Tile Roof (new in 2018). Elegant Residential Mediterranean-style Executive design, high vaulted ceilings, coffered ceiling Owner’s suite. Owners added noticeable upgrades new homeowners can enjoy. Including enhanced Oversized Three Car Garage (26 x 24), Fireplace/Media Center in Family Room, impressive second floor Bonus Room with expansive space, custom cabinets and private bath W/shower, and whole home has tinted, insulated windows and home tailored foam block insulation. Additional Upgrades: Impressive Double Entry Fiber-Glass Doors with Striking Glass etching. Staggered Wood Kitchen cabinets, Lazy Susan, and Corian counter. House plumbed for propane gas for Kitchen stove, water-heater and fireplace. Summer Kitchen, Pool bath, enhanced laundry room with tub and cupboards, upgraded lighting and ceiling fans throughout the home, Front Porch Pavers. Open concept/Split plan layout offers flexibility as well as privacy for you, your family. The Owners Suite and Flex room is located in a separate wing, Owner’s suite offering walk-out access as well as great view of the pool and outdoor sanctuary. Suite includes walk-in closet with custom shelving system plus a second closet, and an En-Suite, designed to pamper with oversized Garden Jet soaking Tub, separate shower, two linen closets and large vanity with two sinks, extra counter space and storage. The Flex room next door offers access directly from En-Suite as well as foyer, perfect for Office/Nursery/Bedroom. Great Flow Layout, stunning view when you walk-in to the pool/entertainment retreat area, as well as impressive family and dining area which features a beautiful chandelier in the Dining area. Off the dining room, large and the well-designed, outstanding kitchen, the “gathering center” of the home featuring 42” Wood cabinets, Stainless Steel Appliances including Gas Double oven, Striking backsplash, Corian counters, Pantry and built-in desk. Kitchen flows into family room, and Breakfast nook with deluxe bay window. Inviting laundry area conveniently located between kitchen and the garage. Home Layout inside and out perfect for family gatherings, entertaining and relaxing. Access from multiple rooms to outdoor covered sanctuary/entertainment area; Screened Pool and Spa area, covered area for outdoor dining with Summer Kitchen. Outdoor area professionally landscaped, mature trees, equipped with sprinkler system. Located in cul-de-sac in the Windsor Place neighborhood of Stoneybrook, residents are hidden away from the hustle and bustle, yet you are close to lots of recreation options to relax and enjoy. Community features: Sights and sounds of nature, Recreation center, four tennis courts, community pool, playground facilities, basketball courts, park-like green areas, jogging paths, Championship 18-hole golf course and Clubhouse. In addition, community offers a range of activities, staffed gated entry and 24-Hour security guard. Home and community have lots to offer, make an appointment to come see if it is the next home for you.
Purchase Contract Date
2024-08-23
RATIO Current Price By Calculated SqFt
220.02
Realtor Info
As-Is, Lease Restrictions, No Sign
Security Features
Smoke Detector(s)
Showing Requirements
Appointment Only, Lock Box Electronic, ShowingTime
Status Change Timestamp
2024-08-23T17:18:32.000Z
Tax Legal Description
STONEYBROOK UNIT 3 41/90 LOT 29 BLK 3
Total Acreage
1/4 to less than 1/2
Universal Property Id
US-12095-N-022331198403290-R-N
Unparsed Address
2759 WINDSORGATE LN
Utilities
BB/HS Internet Available, Cable Connected, Electricity Connected, Propane, Public, Sewer Connected, Water Connected
Vegetation
Mature Landscaping, Trees/Landscaped
Window Features
Aluminum Frames, Blinds


























































