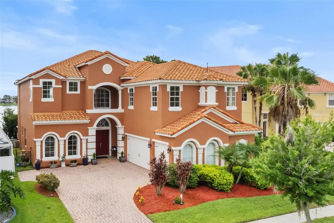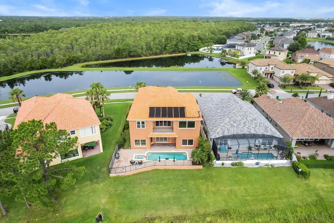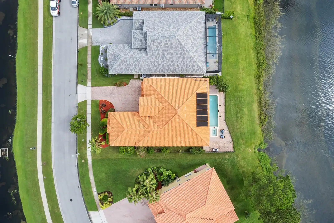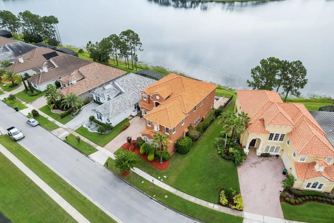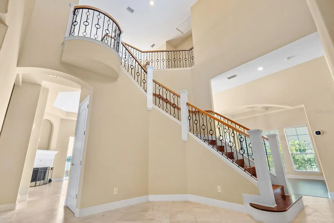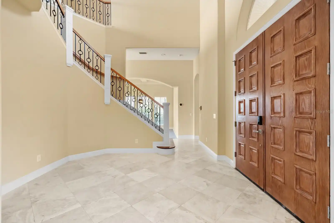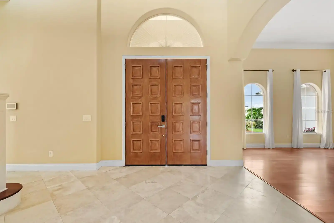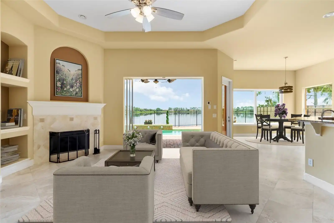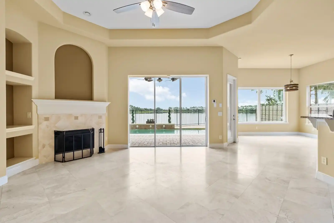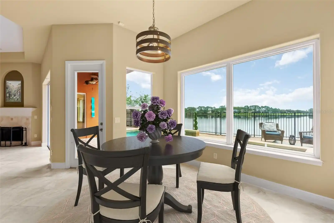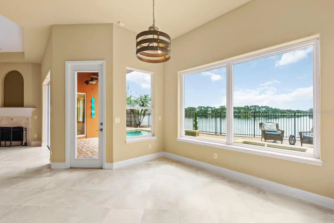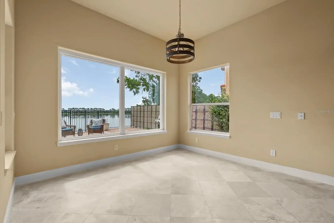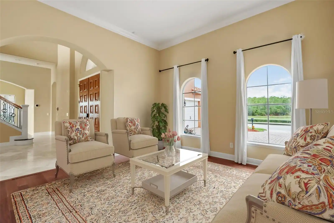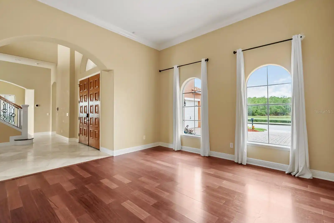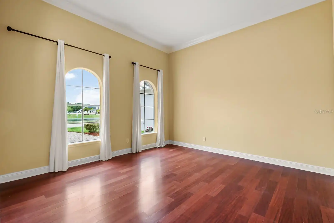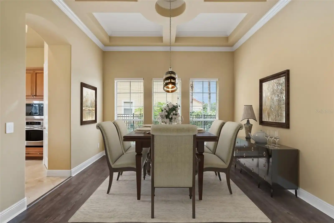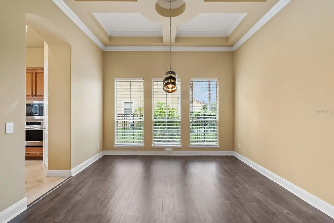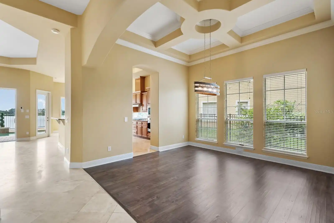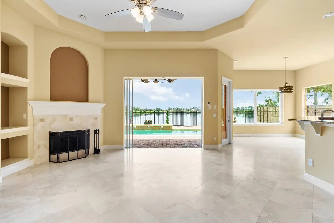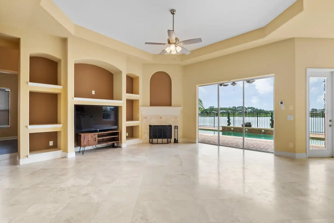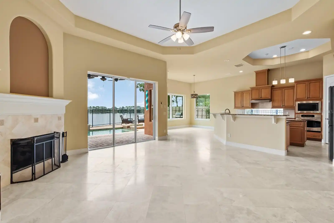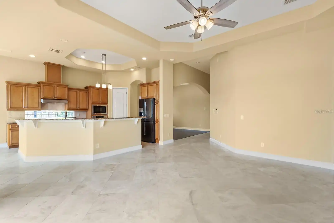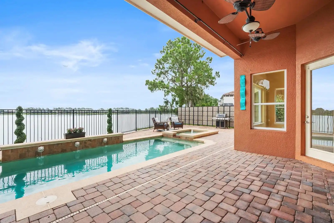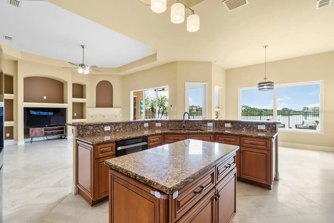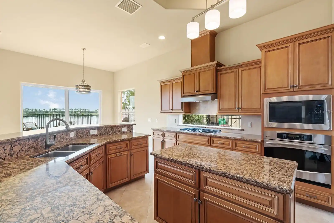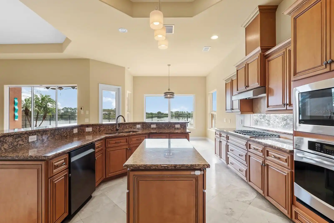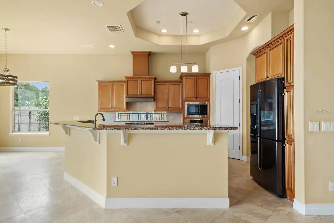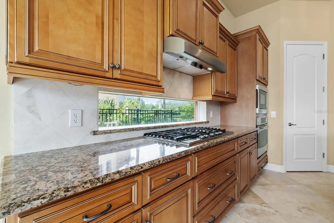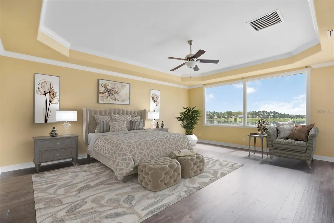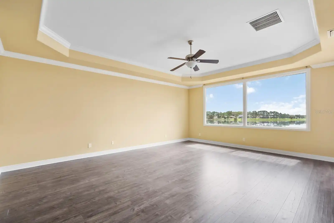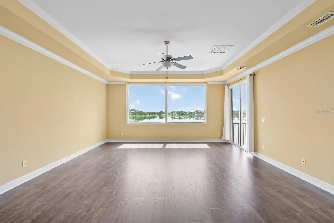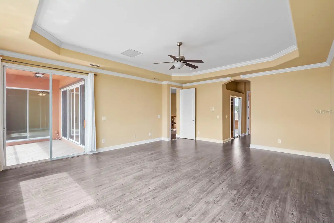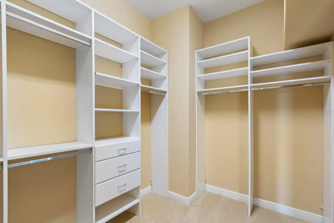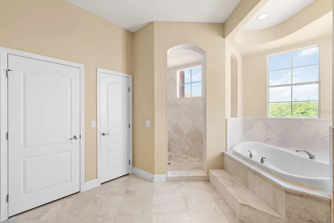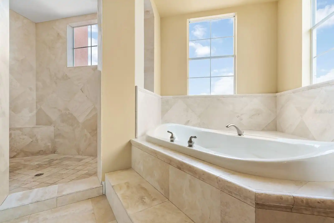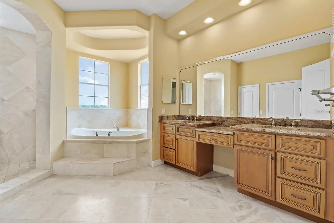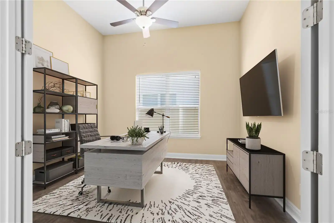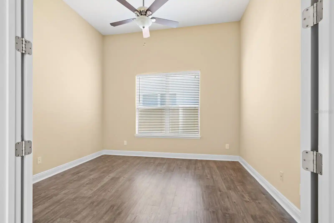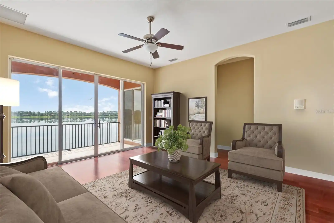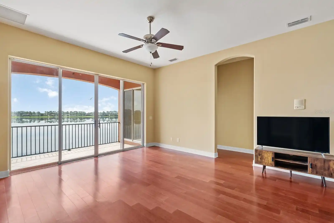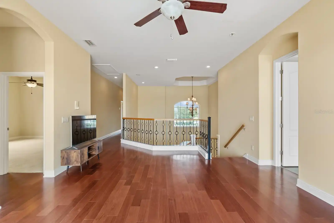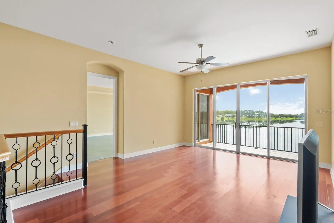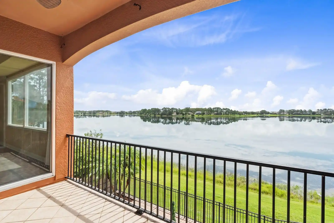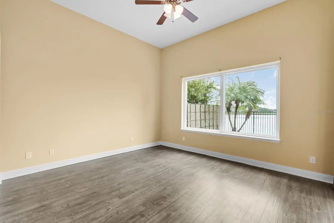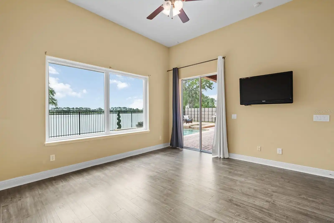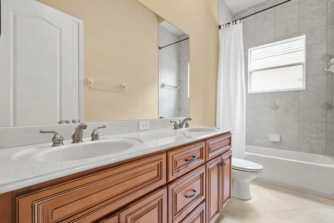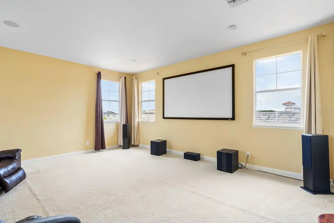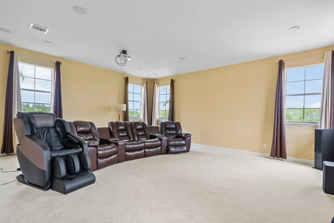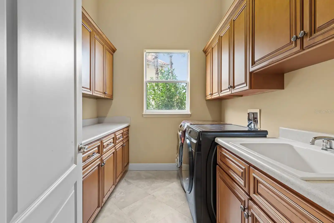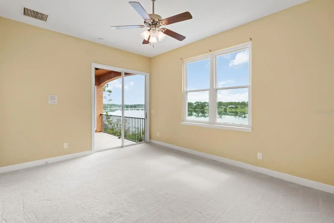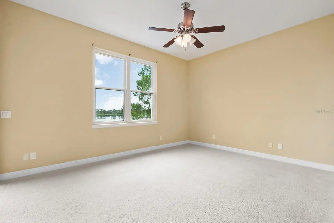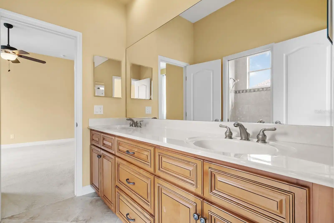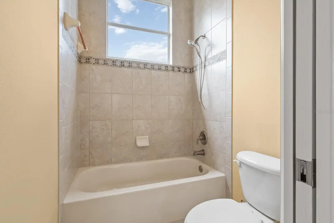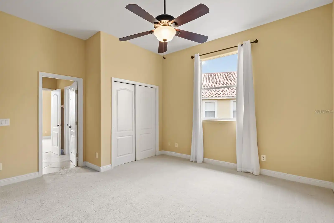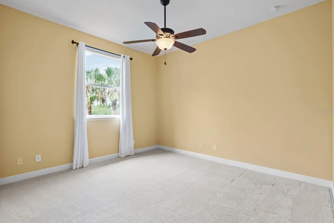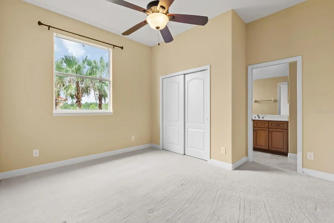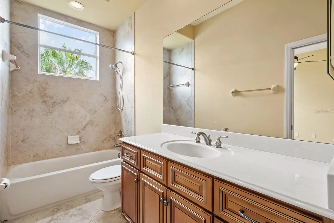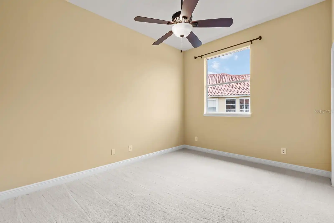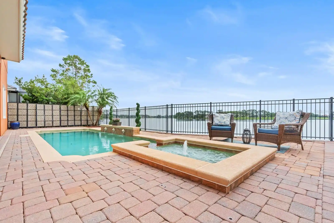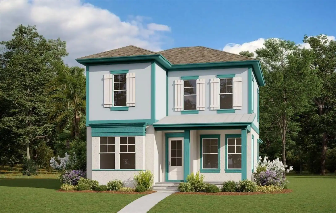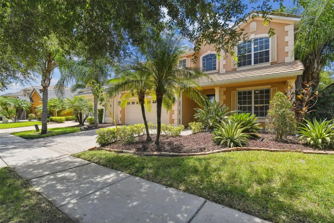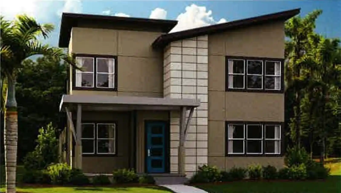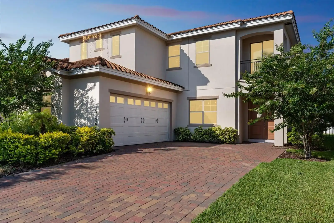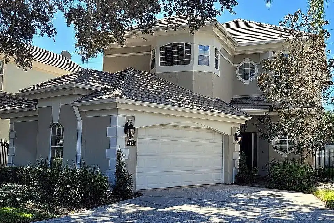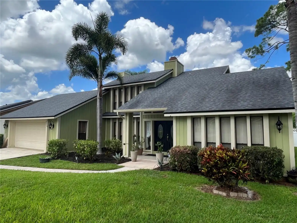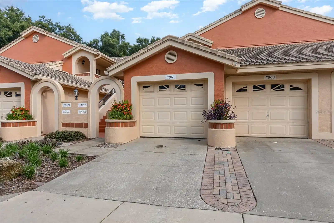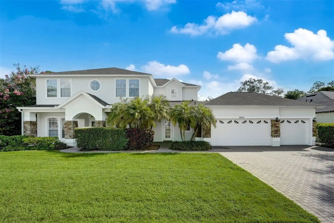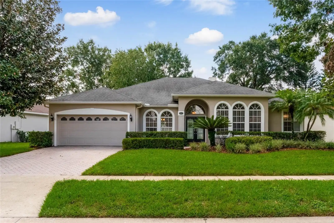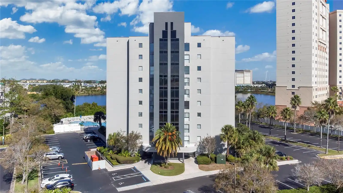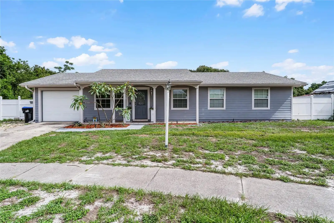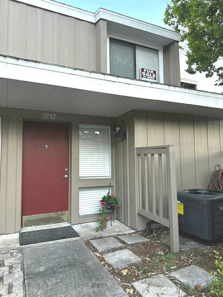Additional Information
Additional Lease Restrictions
Verify lease restrictions with HOA.
Additional Parcels YN
false
Additional Rooms
Den/Library/Office, Family Room, Formal Dining Room Separate, Formal Living Room Separate, Inside Utility, Loft, Media Room
Alternate Key Folio Num
32-24-30-9623-01-039
Appliances
Built-In Oven, Cooktop, Dishwasher, Disposal, Dryer, Electric Water Heater, Microwave, Range, Refrigerator, Washer
Architectural Style
Mediterranean
Association Amenities
Basketball Court, Clubhouse, Fitness Center, Maintenance, Park, Playground, Pool, Recreation Facilities, Tennis Court(s)
Association Email
wleclubhouse@ artemislifestyles.com
Association Fee Frequency
Monthly
Association Fee Includes
Cable TV, Pool, Internet, Maintenance Grounds, Recreational Facilities
Association Fee Requirement
Required
Builder Name
ABD Development
Building Area Source
Public Records
Building Area Total Srch SqM
539.77
Building Area Units
Square Feet
Calculated List Price By Calculated SqFt
203.96
Community Features
Clubhouse, Deed Restrictions, Fitness Center, Park, Sidewalks, Tennis Courts
Construction Materials
Block, Stucco
Contract Status
Appraisal, Financing, Inspections
Cooling
Central Air, Zoned
Cumulative Days On Market
36
Disclosures
HOA/PUD/Condo Disclosure, Seller Property Disclosure
Elementary School
Wyndham Lakes Elementary
Expected Closing Date
2024-09-25T00:00:00.000
Exterior Features
Balcony, Irrigation System, Private Mailbox, Sidewalk, Sliding Doors, Sprinkler Metered
Fireplace Features
Family Room, Gas
Flood Zone Date
2018-06-20
Flood Zone Panel
12095C0650G
Flooring
Carpet, Ceramic Tile, Laminate, Tile, Travertine, Wood
Heating
Central, Electric, Zoned
High School
Cypress Creek High
Interior Features
Ceiling Fans(s), Coffered Ceiling(s), Crown Molding, High Ceilings, PrimaryBedroom Upstairs, Solid Surface Counters, Solid Wood Cabinets, Stone Counters, Thermostat, Vaulted Ceiling(s), Walk-In Closet(s), Window Treatments
Internet Address Display YN
true
Internet Automated Valuation Display YN
true
Internet Consumer Comment YN
false
Internet Entire Listing Display YN
true
Laundry Features
Electric Dryer Hookup, Inside, Laundry Room, Washer Hookup
Living Area Source
Public Records
Living Area Units
Square Feet
Lot Features
Cul-De-Sac, Sidewalk, Paved, Unincorporated
Lot Size Square Meters
738
Middle Or Junior School
South Creek Middle
Modification Timestamp
2024-08-26T22:43:12.666Z
Parcel Number
32-24-30-9623-01-039
Patio And Porch Features
Covered, Patio, Rear Porch
Planned Unit Development YN
1
Pool Features
Child Safety Fence, Lighting, Salt Water, Solar Heat
Previous List Price
1029000
Price Change Timestamp
2024-08-20T14:50:04.000Z
Public Remarks
One or more photo(s) has been virtually staged. Very rare opportunity to own a two-story custom-built lakefront home in the Windsor Landing subdivision of Wyndham Lakes Estates, just around the corner from Lake Nona. This stunning Mediterranean-style estate home (Tuscan model, built by luxury homebuilder ABD Development) is situated on a premium lot toward the end of a cul-de-sac and has no front or rear neighbors. With just under 5, 000 square feet of living space and breathtaking water views from nearly every room, this home has so much to offer, including five bedrooms, four and a half baths, a three-car side-entry garage with an EV charger, a 25-foot grand foyer with an elegant staircase that features a Juliet balcony, open-concept gourmet kitchen equipped with all stainless steel appliances and a KitchenAid gas cooktop, spacious kitchen nook, family room with gas fireplace, living room, study/office (or 6th bedroom), dining room, loft with unobstructed back and front water views, laundry room with front-loading washer/dryer and upgraded cabinets, high-end finishes, high ceilings throughout, and a fully-equipped and furnished home theatre located above the garage. The huge upstairs primary suite features a spa-inspired bath with a walk-in shower and a Jacuzzi tub, two large walk-in closets, a covered balcony overlooking the pool and lake, picturesque energy-efficient windows that accentuate the expansive lake views, and more. Open the sliding pocket doors in the family room to step into your own private oasis that includes a covered lanai, paved deck, tropical landscaping, sparkling heated saltwater swimming pool and jacuzzi, and a fenced side yard. Perfect for entertaining, basking in the sun, and even watching rocket launches from the Space Coast! Conveniently located just minutes from Lake Nona Medical City, KPMG, USTA, Orlando International Airport, BrightLine, restaurants and shopping, 30 minutes from UCF, theme parks and downtown Orlando, and less than an hour from Cocoa Beach/Port Canaveral. Homes like this don't come on the market often, so don't let this amazing opportunity pass you by. Schedule your private showing today before this home is sold!
Purchase Contract Date
2024-08-24
RATIO Current Price By Calculated SqFt
203.96
Realtor Info
Brochure Available, Docs Available, No Sign
Security Features
Security System, Security System Owned, Smoke Detector(s)
Showing Requirements
Appointment Only, Lock Box Electronic, See Remarks, ShowingTime
Status Change Timestamp
2024-08-25T12:42:30.000Z
Tax Legal Description
WYNDHAM LAKES ESTATES UNIT 1 63/29 LOT 39 BLK 1
Total Acreage
0 to less than 1/4
Universal Property Id
US-12095-N-322430962301039-R-N
Unparsed Address
2761 ATHERTON DR
Utilities
Electricity Connected, Propane, Public, Sewer Connected, Sprinkler Meter, Underground Utilities, Water Connected
Vegetation
Trees/Landscaped
Window Features
Drapes, Insulated Windows, Low Emissivity Windows, Tinted Windows




























































