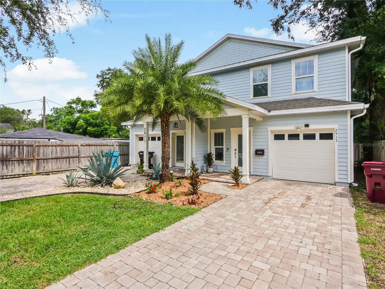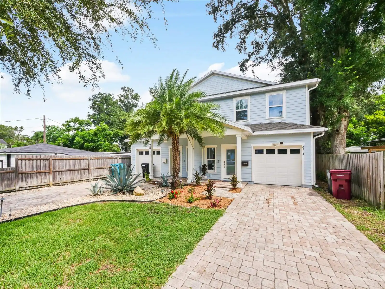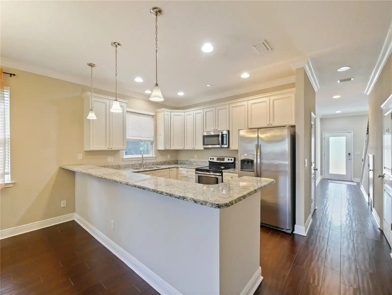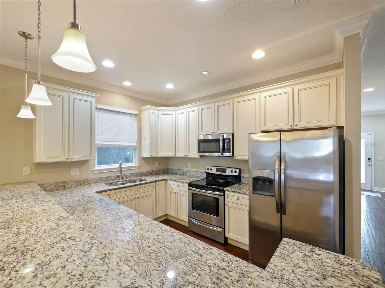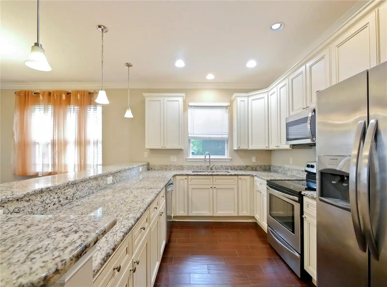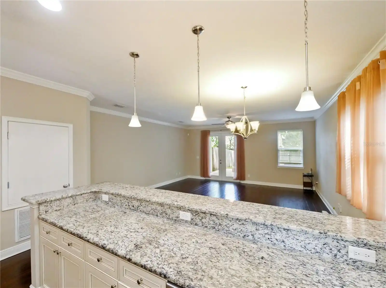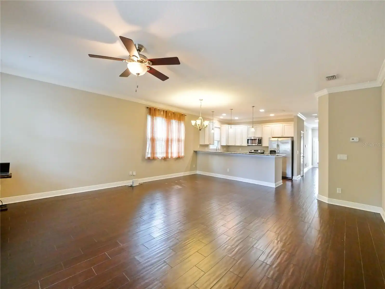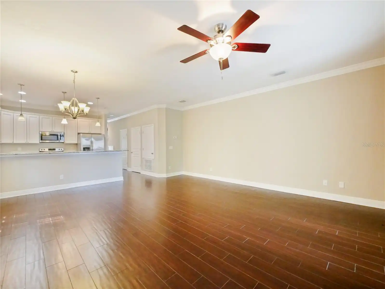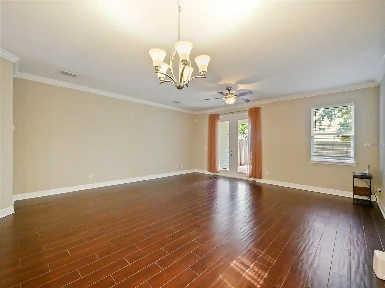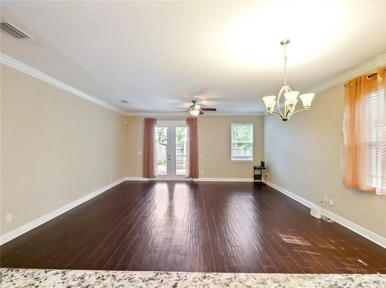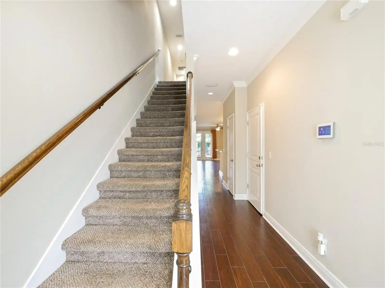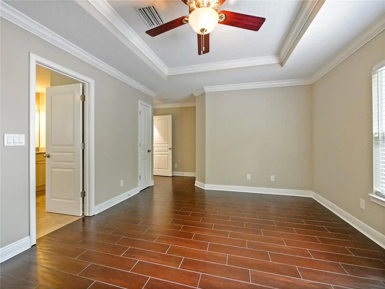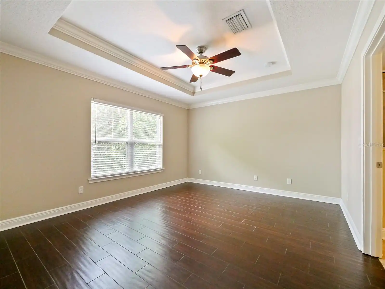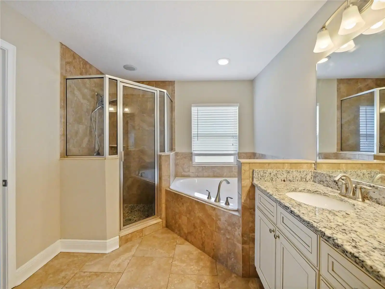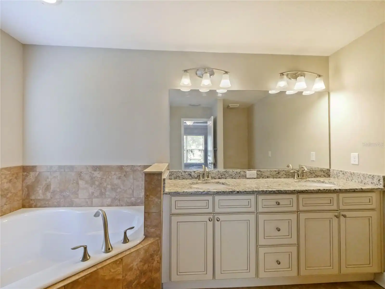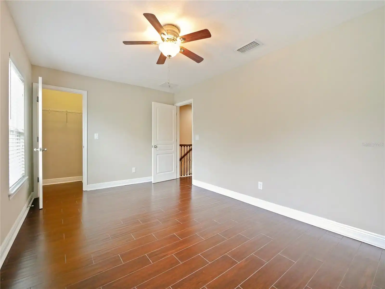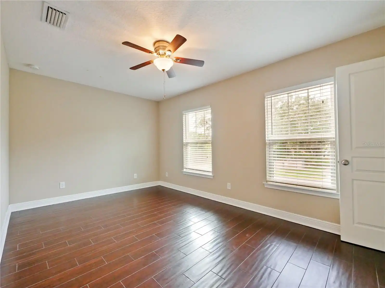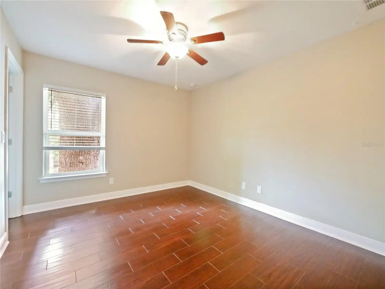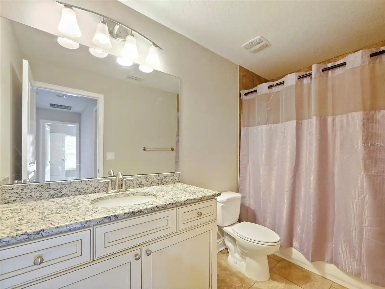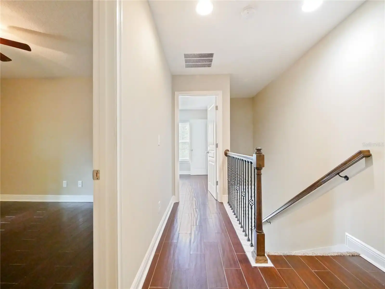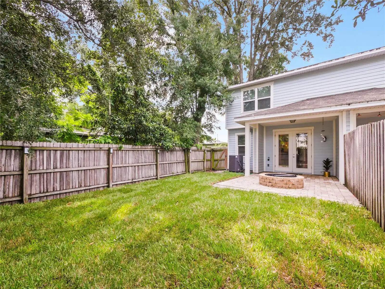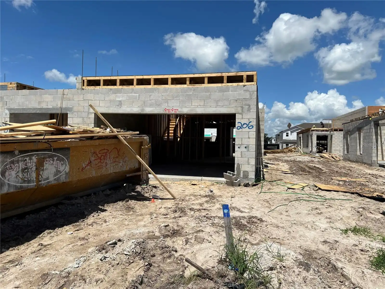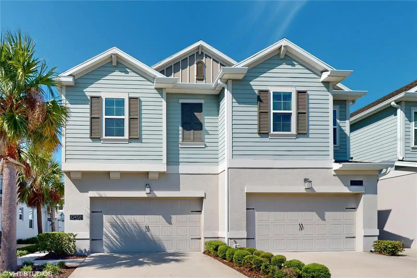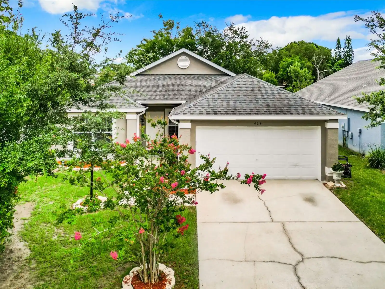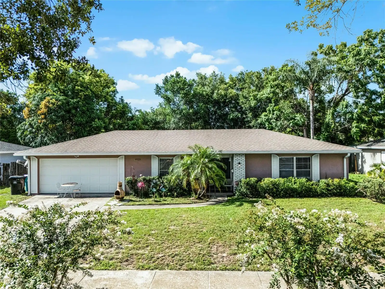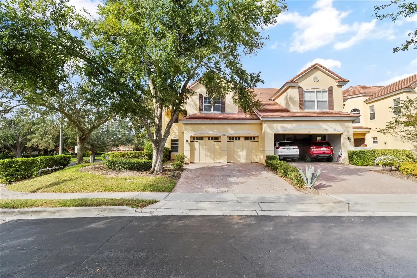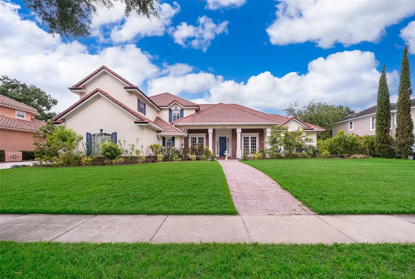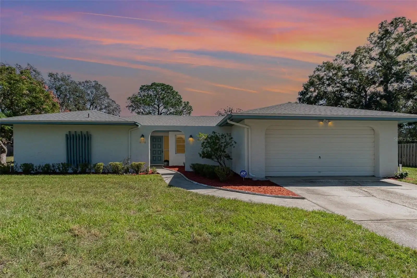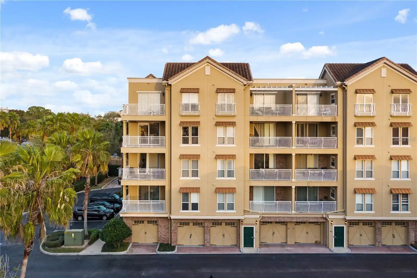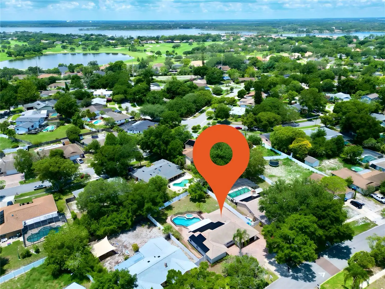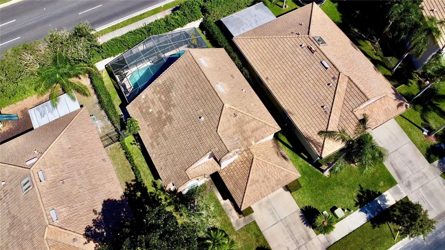Additional Information
Additional Parcels YN
false
Additional Rooms
Great Room
Alternate Key Folio Num
302230931604161
Appliances
Dishwasher, Disposal, Dryer, Electric Water Heater, Microwave, Range, Refrigerator, Washer
Building Area Source
Public Records
Building Area Total Srch SqM
201.04
Building Area Units
Square Feet
Calculated List Price By Calculated SqFt
274.99
Construction Materials
Block, Wood Frame
Contract Status
Appraisal, Financing, Inspections
Cumulative Days On Market
58
Disclosures
Seller Property Disclosure
Elementary School
Lake Como Elem
Expected Closing Date
2024-11-19T00:00:00.000
Exterior Features
French Doors, Irrigation System, Private Mailbox
Flooring
Ceramic Tile, Laminate
Foundation Details
Block, Slab
Heating
Central, Electric, Heat Pump
High School
Edgewater High
Interior Features
Ceiling Fans(s), Crown Molding, Kitchen/Family Room Combo, PrimaryBedroom Upstairs, Stone Counters, Walk-In Closet(s), Window Treatments
Internet Address Display YN
true
Internet Automated Valuation Display YN
true
Internet Consumer Comment YN
true
Internet Entire Listing Display YN
true
Laundry Features
Inside, Laundry Closet, Upper Level
Living Area Source
Public Records
Living Area Units
Square Feet
Lot Size Square Meters
318
Middle Or Junior School
Lake Como School K-8
Modification Timestamp
2024-10-16T13:55:07.836Z
Parcel Number
30-22-30-9316-04-161
Previous List Price
489900
Price Change Timestamp
2024-09-26T19:13:30.000Z
Public Remarks
AMAZING TOWNHOME IN THE HEART OF THE MILK DISTRICT! This Beautiful Townhome was Built in 2016, and is in Almost New Condition! 3 Bedrooms, 2.5 Baths and a Private Fenced Backyard Complete with a Firepit! As you enter the Home, you’ll notice the Warm, Neutral Colors, which lead to the Spacious Kitchen, Family and Dining Rooms. The Chef in the Family will enjoy the Abundant Granite Counter Space with Breakfast Bar, and the 42” Cabinets, as well as the Stainless Appliances. Upstairs you’ll find 3 Generous Sized Bedrooms, with the Primary Bath featuring a Garden Bath and Separate Shower, as well as Dual Sinks. Hardwood Style Flooring and Ceramic Tile Throughout add to the Elegant Style of this Home! Location and Convenience to Lake Eola, amazing Restaurants, the I4 and all the Entertainment that Downtown Orlando Boasts! Don’t Miss this One!
Purchase Contract Date
2024-10-16
RATIO Current Price By Calculated SqFt
274.99
Road Responsibility
Public Maintained Road
Security Features
Security System Owned, Smoke Detector(s)
Showing Requirements
Appointment Only, Lock Box Electronic, ShowingTime
Status Change Timestamp
2024-10-16T13:55:06.000Z
Tax Legal Description
WILMOT PINES G/139 E 24.33 FT OF LOT 16BLK D
Total Acreage
0 to less than 1/4
Universal Property Id
US-12095-N-302230931604161-R-N
Unparsed Address
2913 E WASHINGTON ST
Utilities
Cable Connected, Public, Water Connected





















