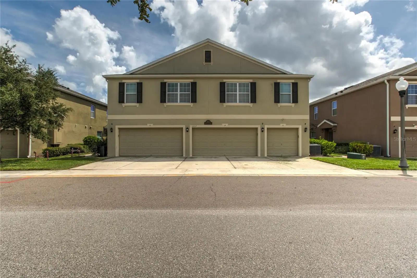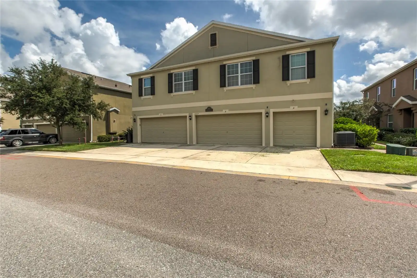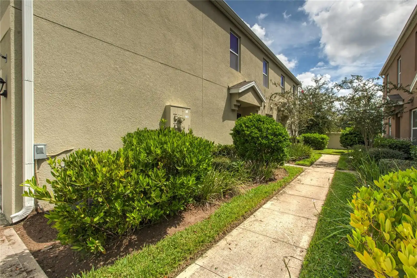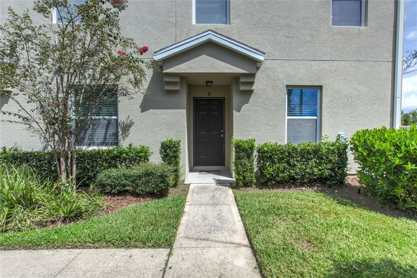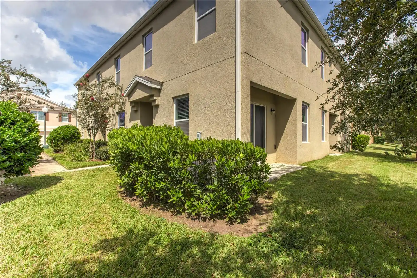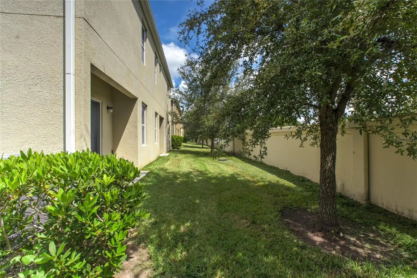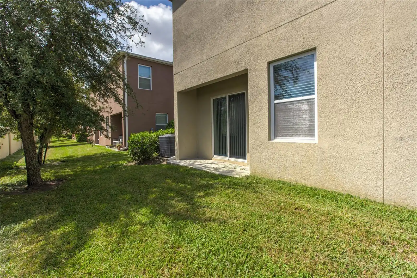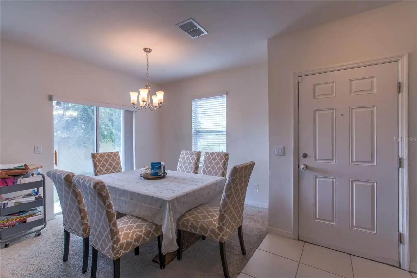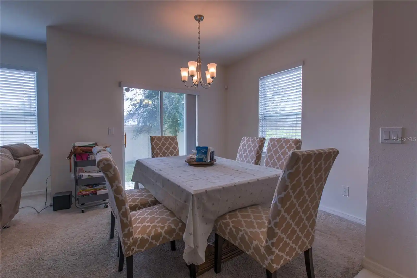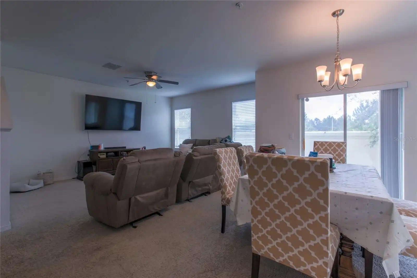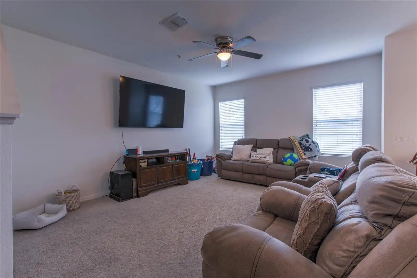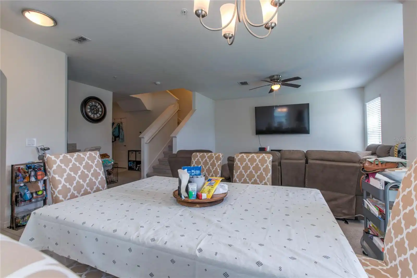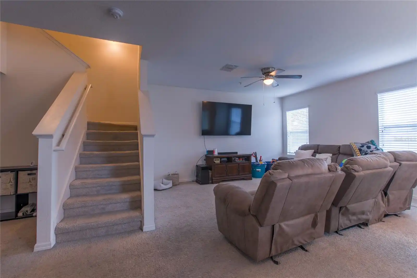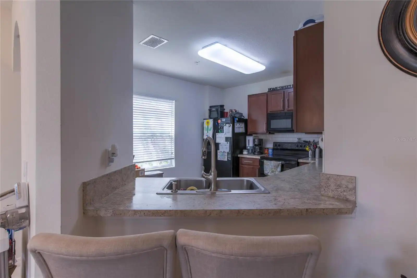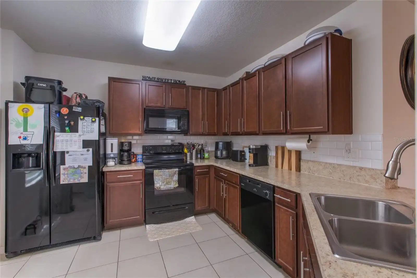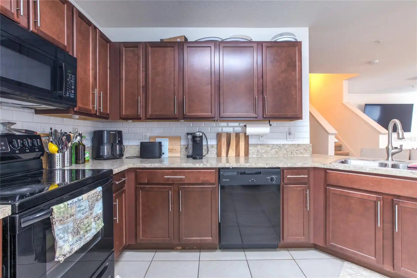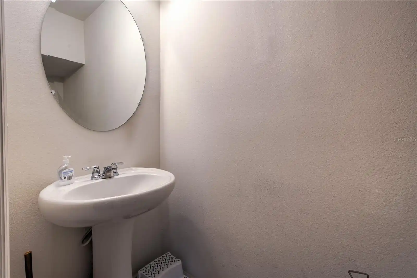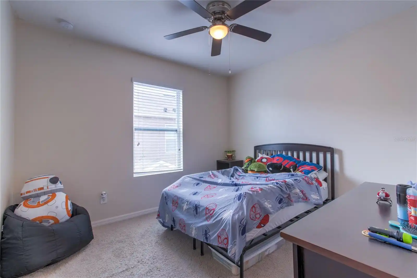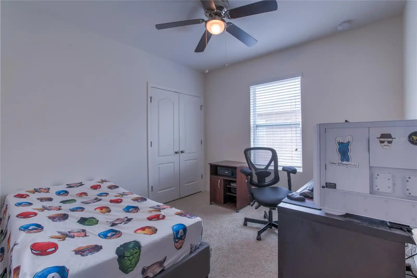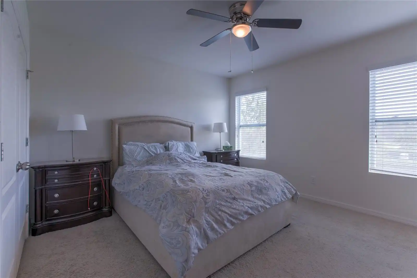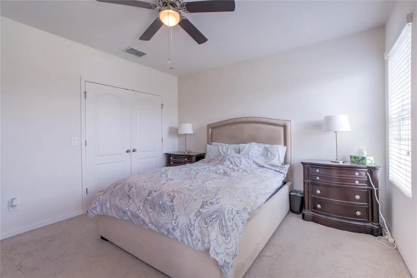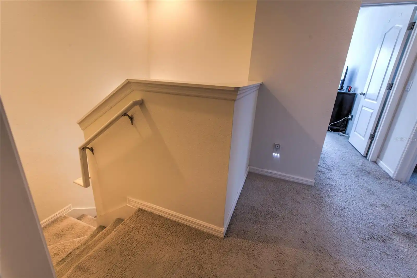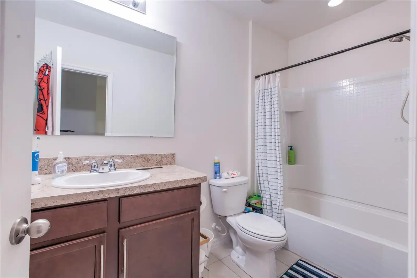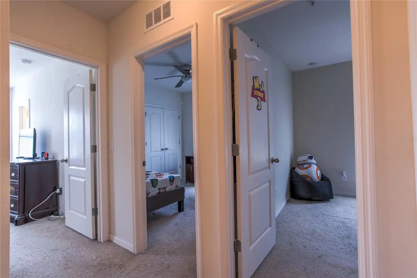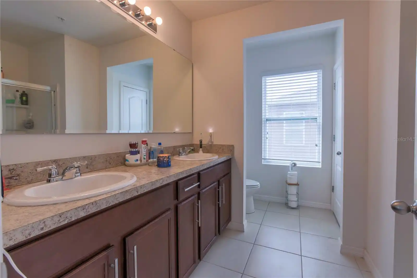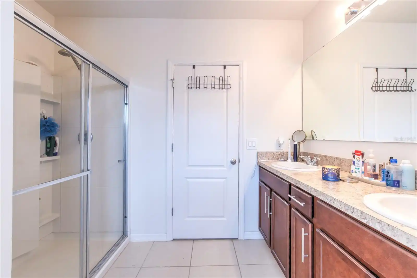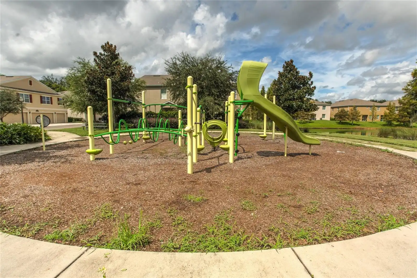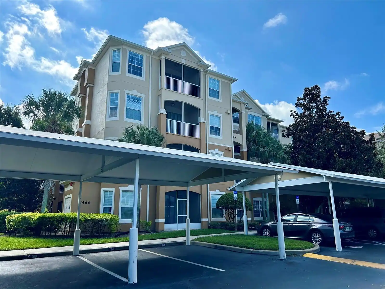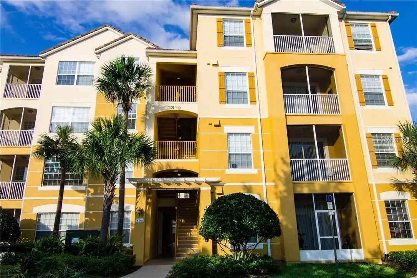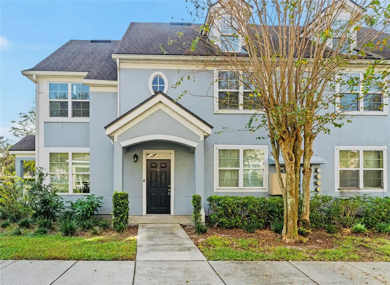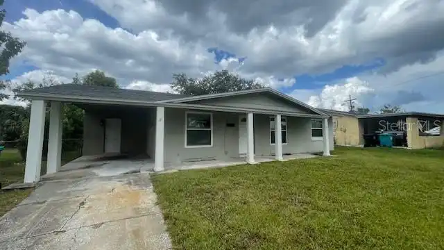Additional Information
Additional Lease Restrictions
Please see HOA Rules and Restrictions and governmental regulations regarding lease restrictions.
Additional Parcels YN
false
Alternate Key Folio Num
09-22-29-9236-17-102
Appliances
Dishwasher, Disposal, Electric Water Heater, Microwave, Range, Refrigerator
Association Email
SButruccio@SentryMGT.com
Association Fee Frequency
Monthly
Association Fee Includes
Maintenance Structure, Maintenance Grounds, Private Road
Association Fee Requirement
Required
Association URL
https://www.sentrymgt.com/
Building Area Source
Public Records
Building Area Total Srch SqM
135.73
Building Area Units
Square Feet
Building Name Number
17-102
Calculated List Price By Calculated SqFt
194.39
Community Features
Gated Community - No Guard, Sidewalks
Construction Materials
Block, Wood Frame
Cumulative Days On Market
64
Disclosures
Condominium Disclosure Available, HOA/PUD/Condo Disclosure, Seller Property Disclosure
Exterior Features
Irrigation System, Lighting, Sliding Doors
Flood Zone Date
2009-09-25
Flood Zone Panel
12095C0235F
Flooring
Carpet, Ceramic Tile
Interior Features
Ceiling Fans(s), Window Treatments
Internet Address Display YN
true
Internet Automated Valuation Display YN
true
Internet Consumer Comment YN
true
Internet Entire Listing Display YN
true
Living Area Source
Public Records
Living Area Units
Square Feet
Modification Timestamp
2024-11-08T22:31:07.772Z
Monthly Condo Fee Amount
277
Parcel Number
09-22-29-9236-17-102
Pet Restrictions
Please see HOA Rules and Restrictions and governmental regulations regarding pet ownership.
Previous List Price
289000
Price Change Timestamp
2024-11-08T22:30:15.000Z
Public Remarks
This condo is FHA approved. Well cared for by the original owners. DR Horton Belleview model. 2 story condo with living areas, half bath and inside laundry on the 1st floor, 3 bedrooms and 2 full bathrooms upstairs. Nice wood cabinets in the kitchen with tile backsplash. The kitchen overlooks the family room and dining room. Attached 2 car garage. Close to all major roadways, yet tucked away in a nice community. The community has a playground. Call for an appointment to see today.
RATIO Current Price By Calculated SqFt
194.39
Realtor Info
As-Is, No Sign
Road Surface Type
Asphalt, Concrete
Showing Requirements
Appointment Only, ShowingTime
Status Change Timestamp
2024-09-05T23:48:07.000Z
Tax Legal Description
WESTWOOD CONDOMINIUM 2 PHASE 17 20180296017 UNIT 17-102
Total Acreage
0 to less than 1/4
Universal Property Id
US-12095-N-092229923617102-S-17
Unparsed Address
3537 SENECA CLUB LOOP #17
Utilities
Cable Connected, Electricity Connected, Street Lights, Underground Utilities, Water Connected



























