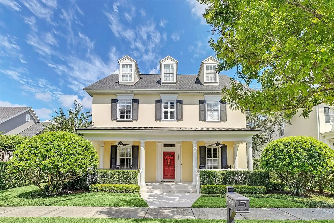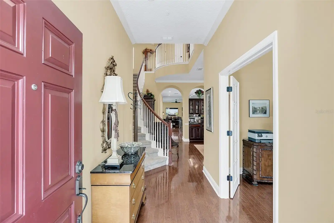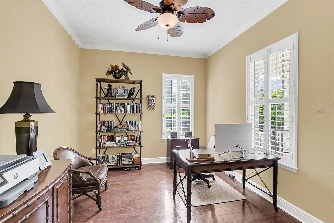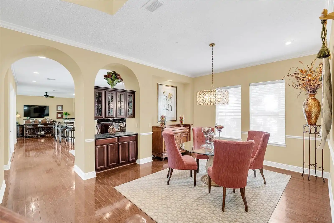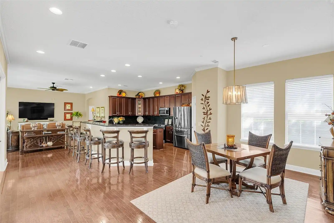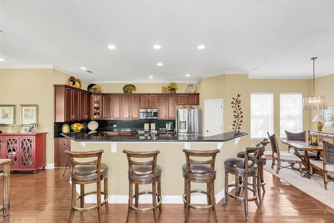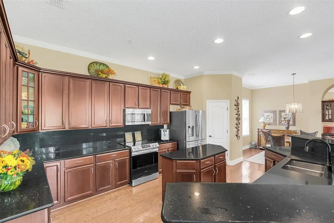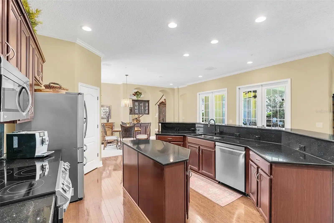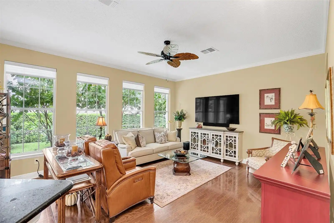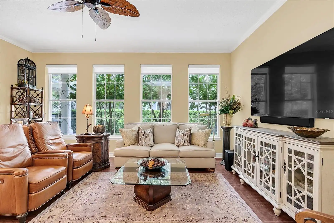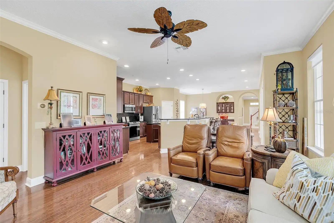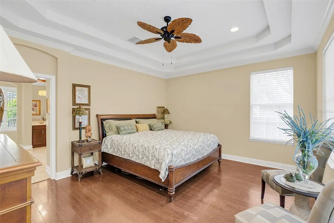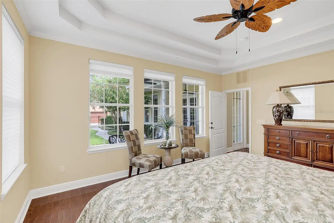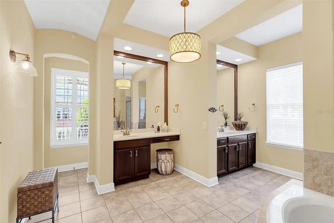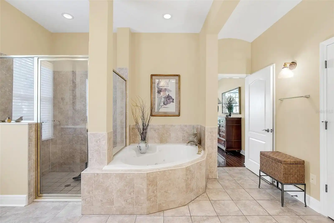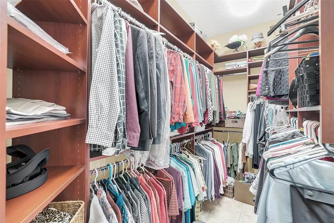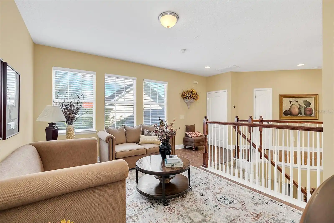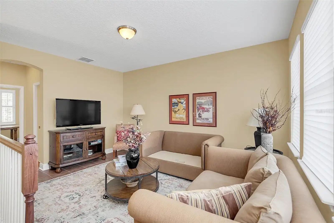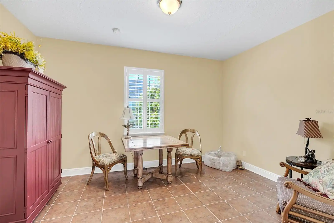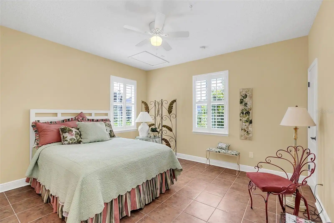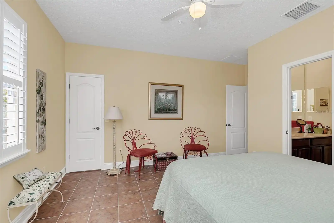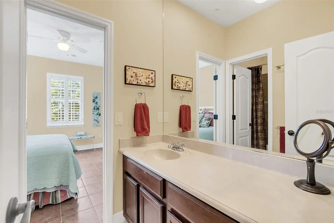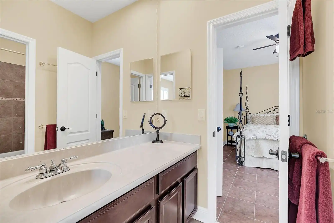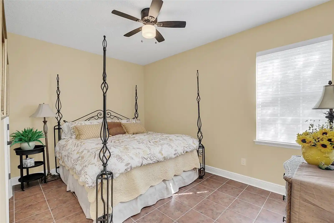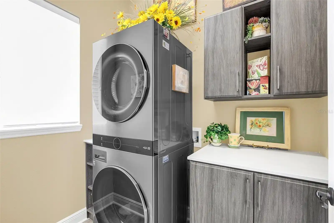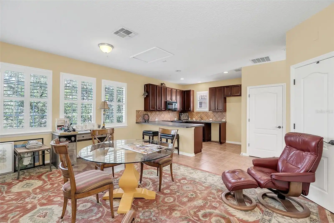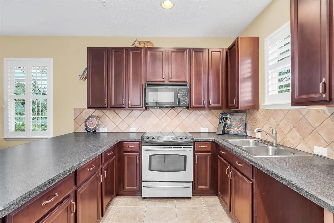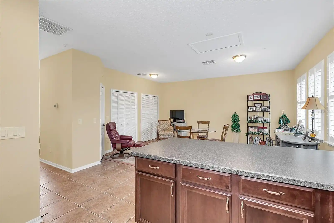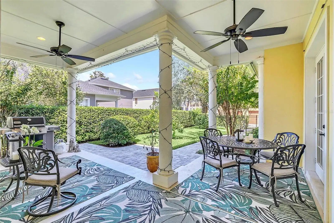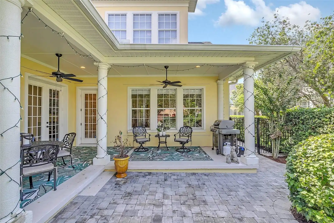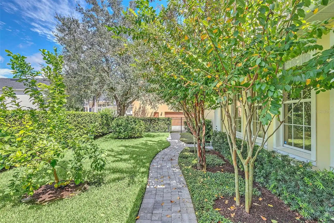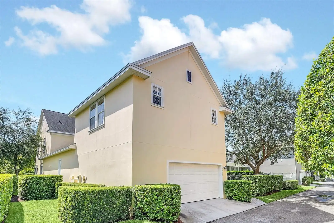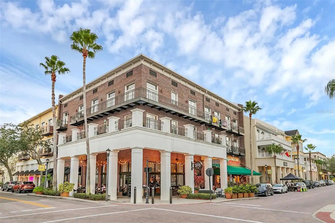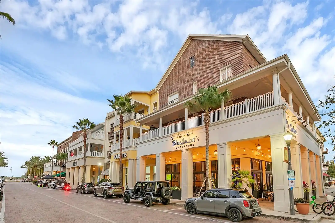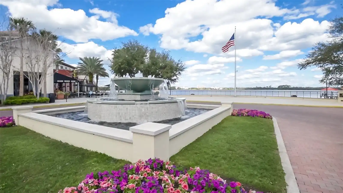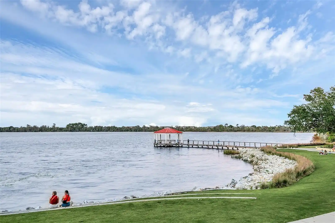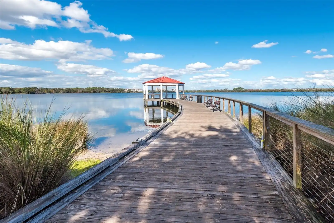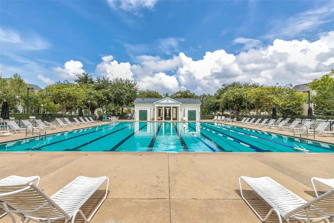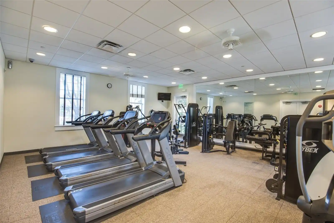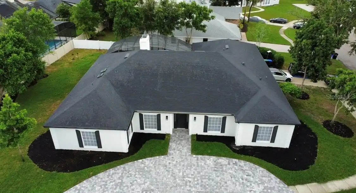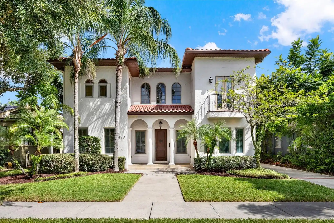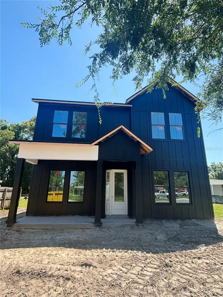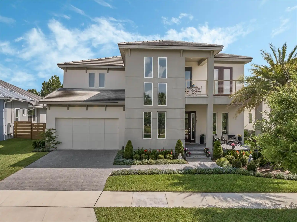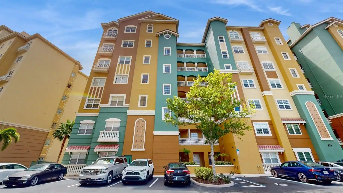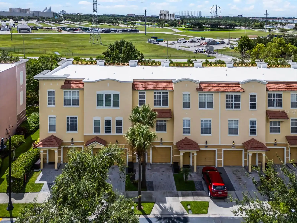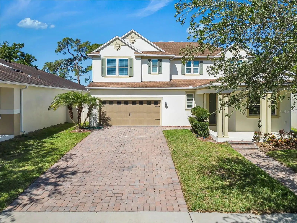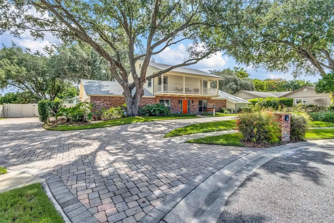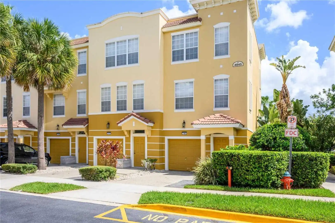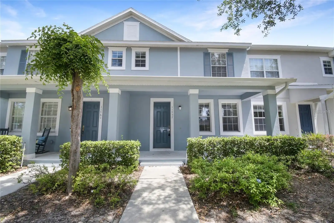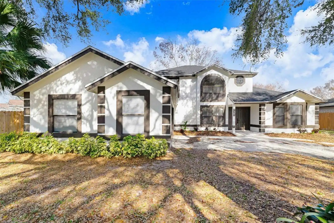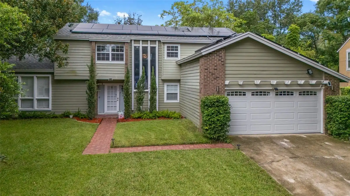Additional Information
Additional Parcels YN
false
Additional Rooms
Formal Dining Room Separate, Inside Utility, Interior In-Law Suite w/No Private Entry
Alternate Key Folio Num
302217052409090
Appliances
Dishwasher, Disposal, Electric Water Heater, Microwave, Range, Refrigerator, Washer, Water Softener
Association Email
sfryrear@baldwinparkhoa.com
Association Fee Frequency
Semi-Annually
Association Fee Requirement
Required
Building Area Source
Public Records
Building Area Total Srch SqM
476.87
Building Area Units
Square Feet
Calculated List Price By Calculated SqFt
369.27
Community Features
Fitness Center, Park, Playground, Pool, Sidewalks
Construction Materials
Block, Wood Frame
Cumulative Days On Market
2
Disclosures
HOA/PUD/Condo Disclosure, Other Disclosures
Elementary School
Baldwin Park Elementary
Exterior Features
French Doors, Irrigation System, Sidewalk
Flooring
Ceramic Tile, Wood
High School
Winter Park High
Interior Features
Ceiling Fans(s), Kitchen/Family Room Combo, Primary Bedroom Main Floor, Window Treatments
Internet Address Display YN
true
Internet Automated Valuation Display YN
true
Internet Consumer Comment YN
true
Internet Entire Listing Display YN
true
Laundry Features
Electric Dryer Hookup, Inside, Laundry Room
Living Area Source
Public Records
Living Area Units
Square Feet
Lot Size Square Meters
749
Middle Or Junior School
Glenridge Middle
Modification Timestamp
2024-10-16T19:08:10.205Z
Parcel Number
17-22-30-0524-09-090
Pets Allowed
Cats OK, Dogs OK
Public Remarks
Welcome to your new home in the heart of Baldwin Park. Over 3, 900 square feet boasting five bedrooms and 4.5 baths which includes an attached in-law suite with kitchen and bath. As you enter the home through your covered porch, be ready for an exceptional floorplan. The downstairs consists of a light and bright office, formal dining room, large kitchen with 42-inch cabinets, spacious counter space, newer stainless steel appliances, a breakfast area, family room and the primary bedroom with en-suite bath which includes double vanities, a soaking tub and separate walk-in shower. There are hardwood floors throughout the downstairs and views from the kitchen and family room of the serene backyard. Beyond the family room is a remodeled laundry room and above the garage is the in-law suite. At top of the stairs entering the second floor from the foyer is a wonderful landing area with flex space. Additionally, there are three bedrooms and two baths of which one is a Jack and Jill bath. The flooring upstairs is ceramic tile. On the exterior you have a covered porch out front to welcome guests and family, and off the kitchen and primary bedroom is another porch and terrace with pavers for entertaining. The whole home is spectacular. Many upgrades have been made to the home with too many to mention but some highlights include an updated roof, 2 HVAC systems and brand new one for in law suite, and a new 80-gallon hot water heater. Enjoy the Baldwin Park lifestyle with its abundant parks, playgrounds, pools, shopping and dining.
RATIO Current Price By Calculated SqFt
369.27
Security Features
Fire Sprinkler System, Security System, Smoke Detector(s)
Showing Requirements
Appointment Only, Call Listing Agent, Listing Agent Must Accompany
Status Change Timestamp
2024-10-14T14:07:32.000Z
Tax Annual Amount
18294.93
Tax Legal Description
BALDWIN PARK UNIT 4 54/86 LOT 909
Tax Other Annual Assessment Amount
1910
Total Acreage
0 to less than 1/4
Universal Property Id
US-12095-N-172230052409090-R-N
Unparsed Address
3713 ETHAN LN
Utilities
BB/HS Internet Available, Electricity Connected, Public, Sewer Connected, Water Connected
Water Access
Lake, Limited Access







































