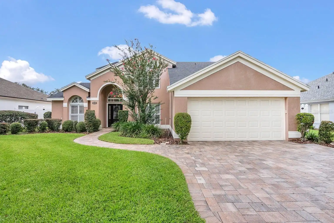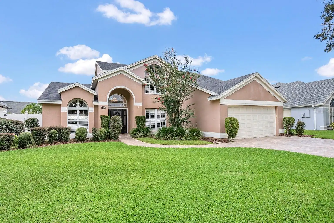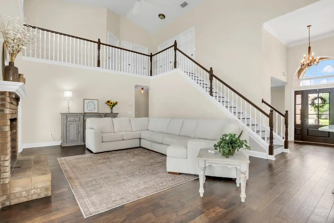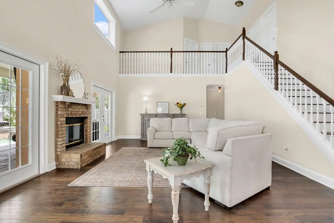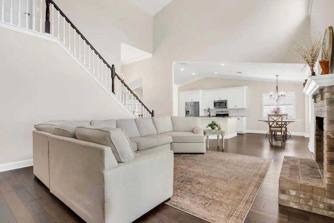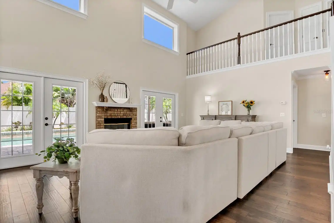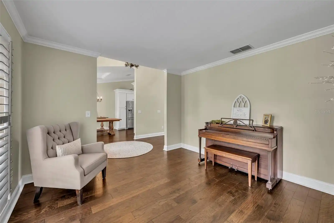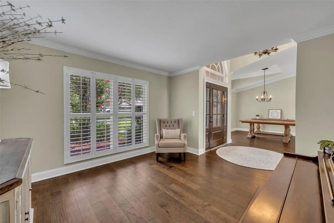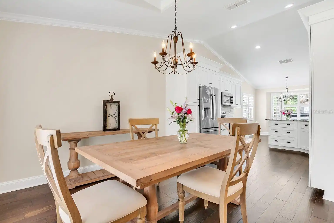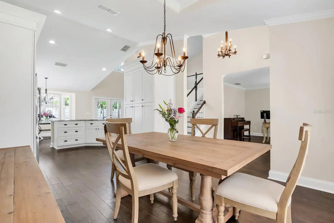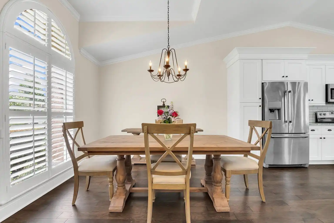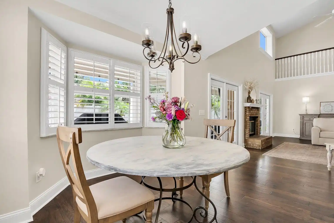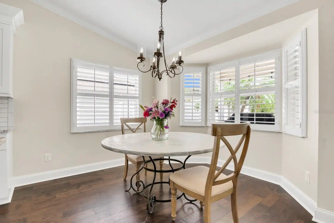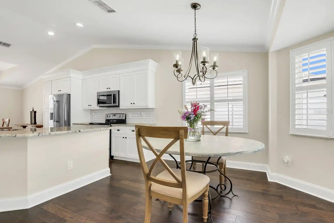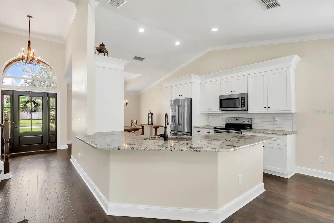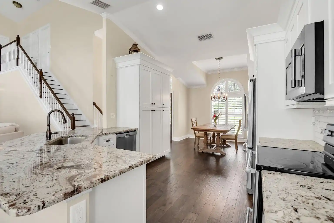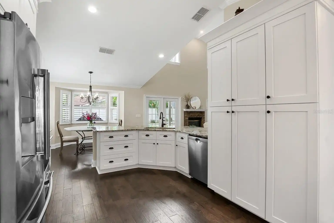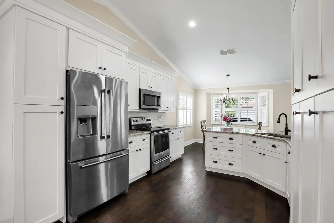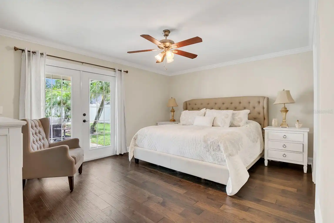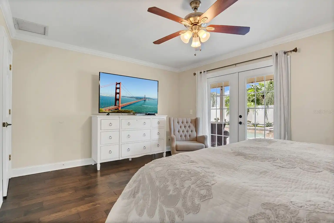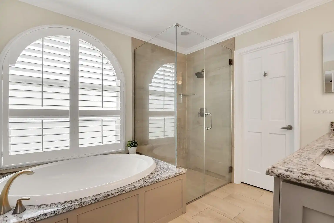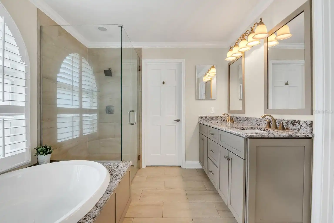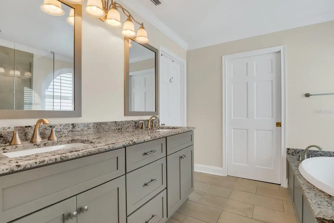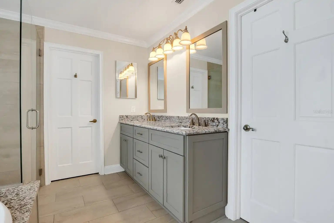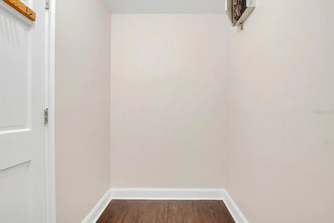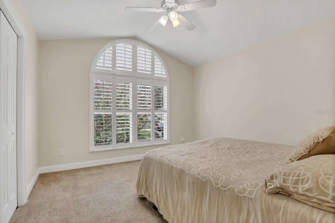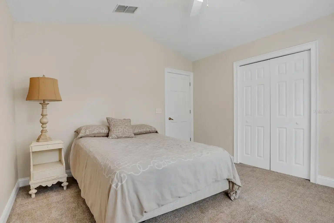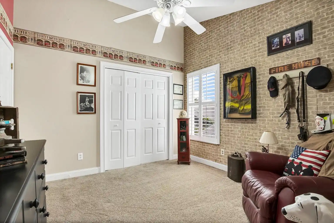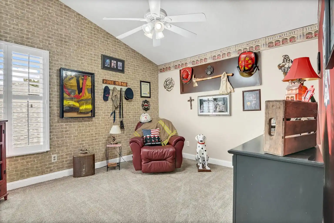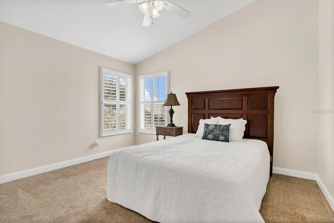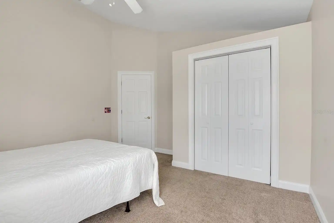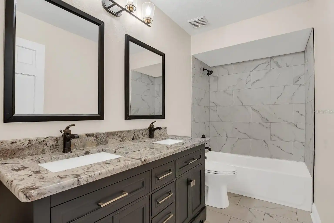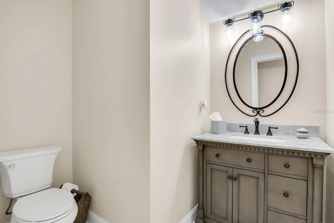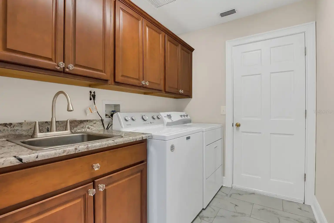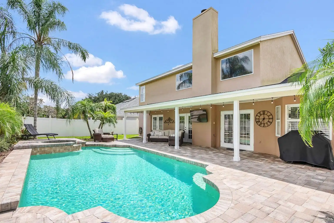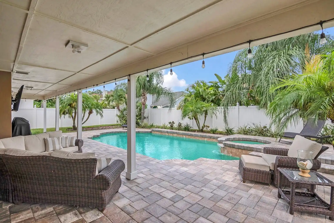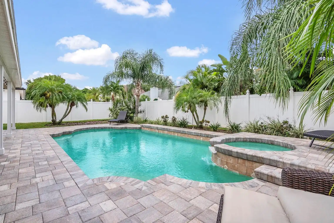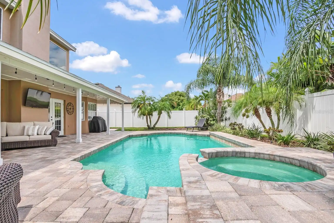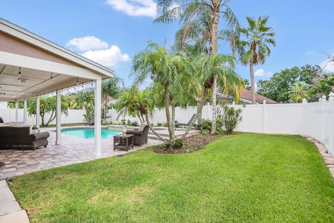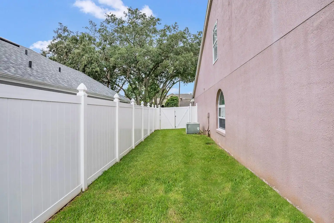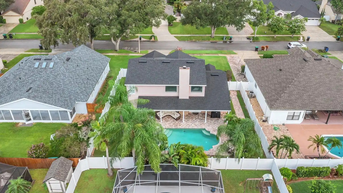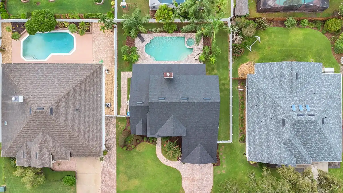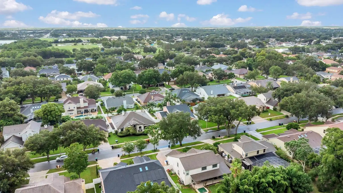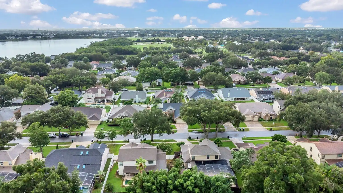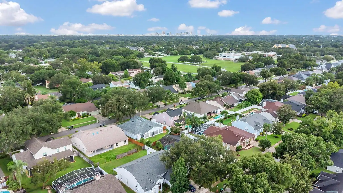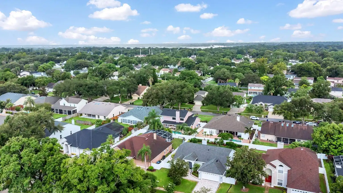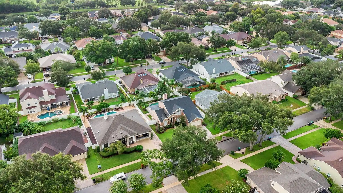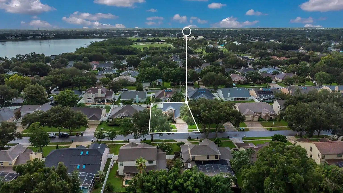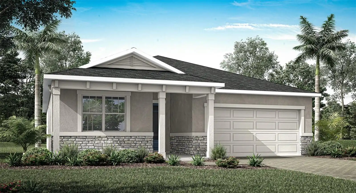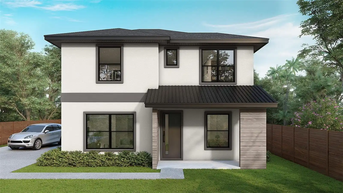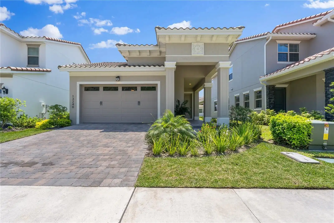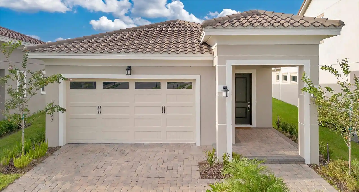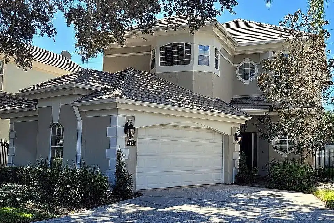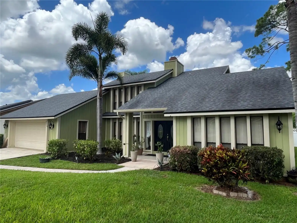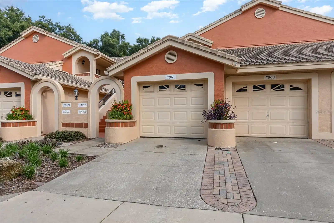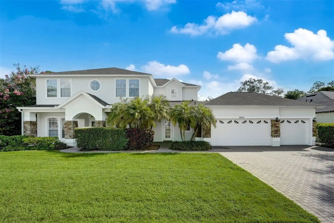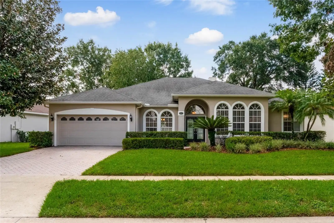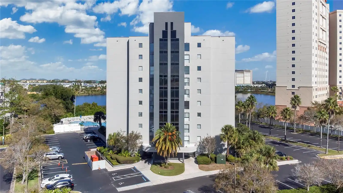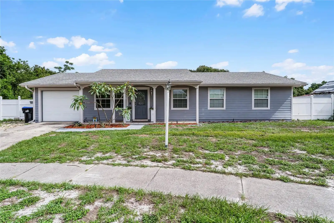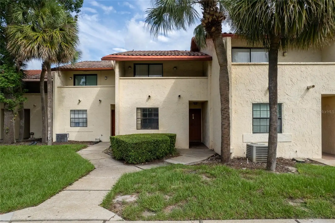Additional Information
Additional Lease Restrictions
Verify with County Code and HOA. If leasing less than 7 months a 13% tourist tax is required.
Additional Parcels YN
false
Alternate Key Folio Num
09-23-30-2961-00-760
Appliances
Dishwasher, Microwave, Range, Refrigerator
Architectural Style
Florida, Other, Traditional
Association Email
hoa@empirehoa.com
Association Fee Frequency
Annually
Association Fee Requirement
Required
Building Area Source
Public Records
Building Area Total Srch SqM
288.84
Building Area Units
Square Feet
Calculated List Price By Calculated SqFt
296.25
Community Features
Sidewalks
Construction Materials
Block, Concrete, Stucco
Contract Status
Appraisal, Financing, Inspections
Cumulative Days On Market
11
Disaster Mitigation
Above Flood Plain, Fire Resistant Exterior
Disclosures
HOA/PUD/Condo Disclosure, Other Disclosures, Seller Property Disclosure
Elementary School
Lake George Elem
Expected Closing Date
2024-09-30T00:00:00.000
Exterior Features
Irrigation System, Sidewalk
Fireplace Features
Wood Burning
Flood Zone Date
2009-09-25
Flood Zone Panel
12095C0430F
Flooring
Carpet, Tile, Wood
Green Landscaping
Fl. Friendly/Native Landscape
Interior Features
Ceiling Fans(s), Crown Molding, Eat-in Kitchen, High Ceilings, Open Floorplan, Primary Bedroom Main Floor, Stone Counters, Thermostat, Vaulted Ceiling(s), Walk-In Closet(s), Window Treatments
Internet Address Display YN
true
Internet Automated Valuation Display YN
true
Internet Consumer Comment YN
true
Internet Entire Listing Display YN
true
Laundry Features
Inside, Laundry Room
Living Area Source
Public Records
Living Area Units
Square Feet
Lot Features
In County, Landscaped, Level, Sidewalk, Paved
Lot Size Dimensions
75x115
Lot Size Square Meters
801
Middle Or Junior School
Conway Middle
Modification Timestamp
2024-08-26T18:56:09.814Z
Parcel Number
09-23-30-2961-00-760
Patio And Porch Features
Covered, Front Porch
Pet Restrictions
Verify with County Code and HOA.
Pool Features
Deck, Gunite, In Ground
Price Change Timestamp
2024-08-15T17:25:55.000Z
Property Condition
Completed
Public Remarks
Under contract-accepting backup offers. This beautiful 4-bedroom, 2.5 bath, pool home, located in Gatlin Place, greets you with curb appeal from the moment you arrive. A well-manicured lawn includes irrigation with St. Augustine grass, a new roof as of 2023, and a widened 2-car drive & walkway, designed with beveled pavers, all beckoning you to the entry where you’ll notice a new, beautiful 6-panel glass door. This home satisfies all who appreciate attention to detail with high ceilings, recessed lighting, rich engineered hardwood floors, custom cabinetry, windows that include shutters for privacy, and a freshly painted interior, all of which creates a bright, airy feel throughout. Entering the foyer you have a view that allows you to appreciate the open concept floorplan. To the right of the foyer is a sitting room that can be used as an office, playroom or hobby space. To the left of the foyer is the dining room with enough space to comfortably accommodate a table for 8 and a buffet for serving! Continuing through the dining room from either side, you have direct access to the kitchen. The kitchen, family room, and breakfast nook are anchored by a brick-faced, wood-burning fireplace making the living space the heart of this home and perfect for everyday living or entertaining. The open concept kitchen allows you to cook while socializing with family & friends, whether seated in the dining room or breakfast nook. This updated kitchen features ample storage with its crisp shaker cabinetry, including 2 pantries with pull-out drawers, Pottery Barn Hardware, crown moulding, a touchless Moen faucet, and stainless-steel appliances. The stunning granite countertops are sealed for easy maintenance while the backsplash is adorned with a classic, elongated subway tile. This 2-story home ensures privacy and convenience with the primary bedroom on the first floor, offering direct access to the covered lanai and refreshing pool area. The ensuite does not skimp on luxury, including a custom vanity with plenty of storage, double sinks at raised counter height, an oversized tub, private toilet space, and a zero entry shower with frameless glass doors. The walk-in closet is perfect for stowing away all of your belongings and it offers the flexibility to make it your very own! A remodeled half-bath on the first floor keeps things convenient for everyone. The laundry room is equipped with a deep sink, shaker style-cabinets and access that leads to the two-car garage. Walk up the newly renovated stair case and find 3 spacious bedrooms. A double-vanity bathroom includes a shower & tub combo, making it ideal for guests and kiddos. A small linen closet and cozy nook complete the 2nd story of this home. Making your way back downstairs and out through the French doors, your backyard includes a covered lanai, a recently sealed pavered pool deck, allowing you room to grill, relax and to take advantage of the Florida lifestyle. And with all of that, there’s still leftover greenspace, perfect for kiddos or furry friends! A vinyl privacy fence surrounds the backyard for peace of mind. The home is centrally located with easy access to shopping, dining and entertainment. Orlando International Airport and major highways can be easily accessed and the home is zoned for Lake George Elementary, Conway Middle and Boone High School. This home is ready for new owners to appreciate the warmth and beauty it has to offer, along with the best neighbors in one of the most sought after neighborhoods in Conway!
Purchase Contract Date
2024-08-26
RATIO Current Price By Calculated SqFt
296.25
Realtor Info
As-Is, Floor Plan Available, See Attachments, Sign
Road Responsibility
Public Maintained Road
Road Surface Type
Asphalt, Paved
Showing Requirements
Appointment Only, Lock Box Electronic, Other, See Remarks, ShowingTime
Status Change Timestamp
2024-08-26T18:55:19.000Z
Tax Legal Description
GATLIN PLACE PHASE 1 26/146 LOT 76
Total Acreage
0 to less than 1/4
Universal Property Id
US-12095-N-092330296100760-R-N
Unparsed Address
3819 GATLIN PLACE CIR
Utilities
BB/HS Internet Available, Cable Available, Electricity Available, Electricity Connected, Phone Available, Public, Street Lights, Underground Utilities, Water Available, Water Connected
Vegetation
Mature Landscaping, Trees/Landscaped
Window Features
Drapes, Rods, Shutters
















































