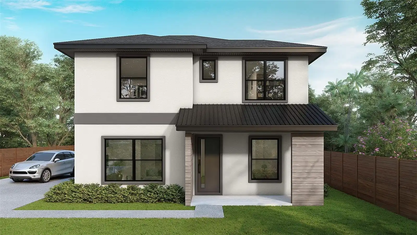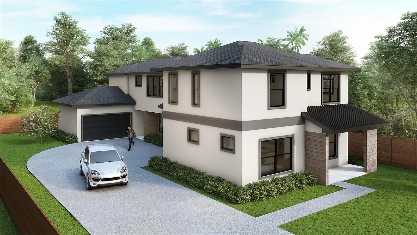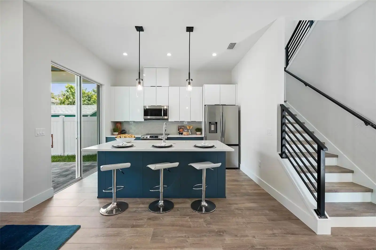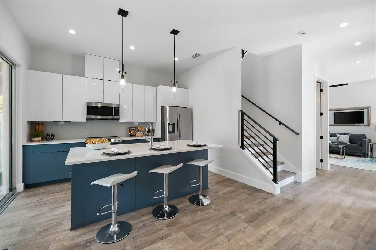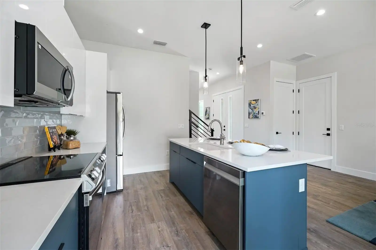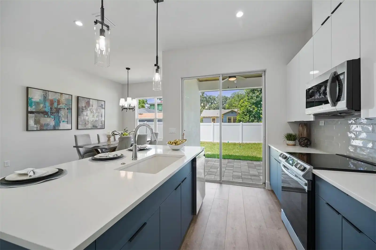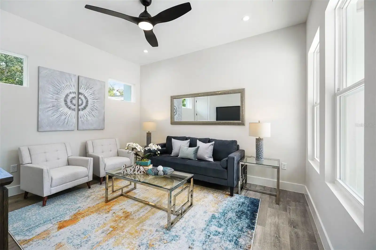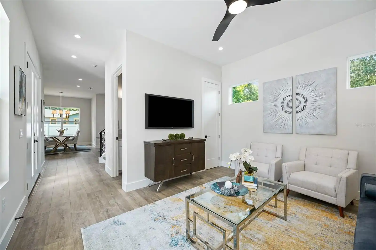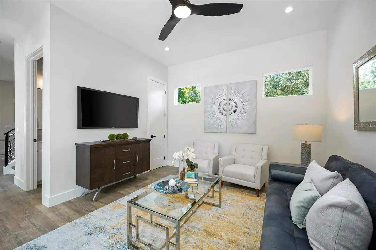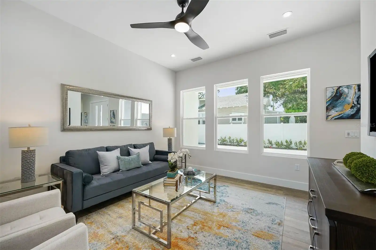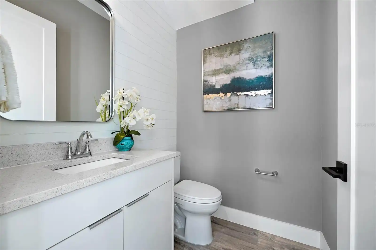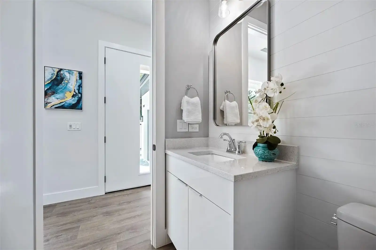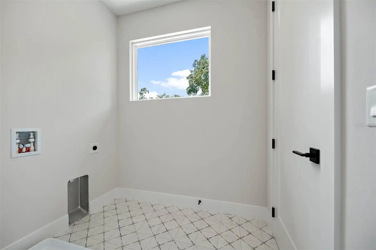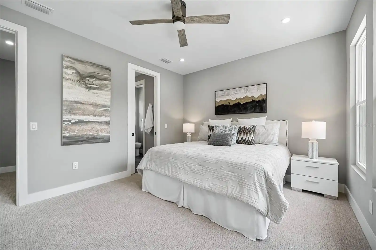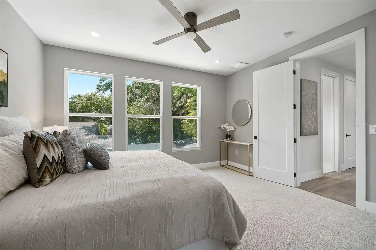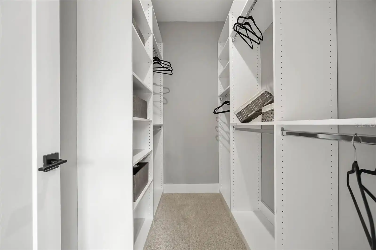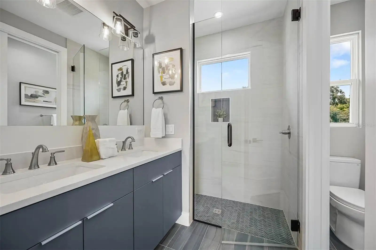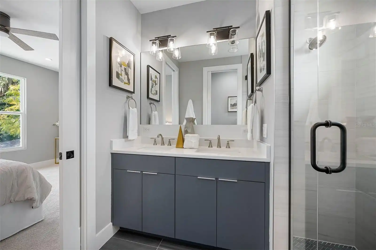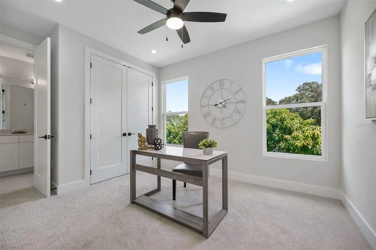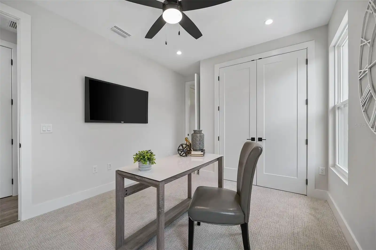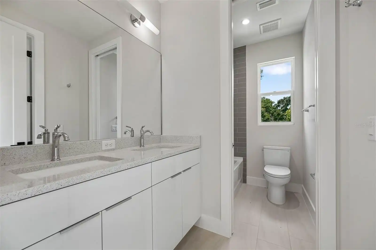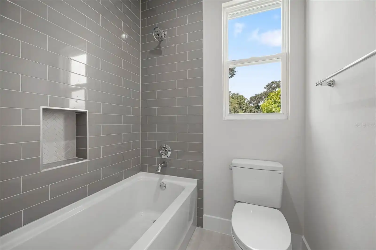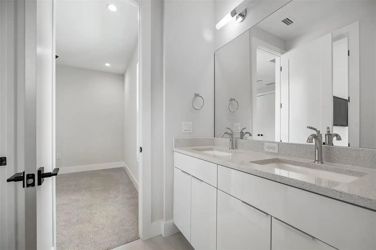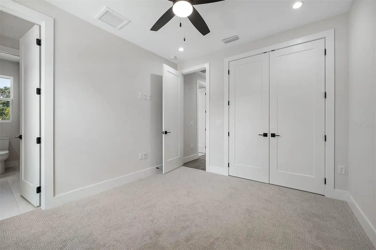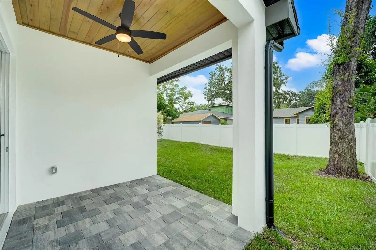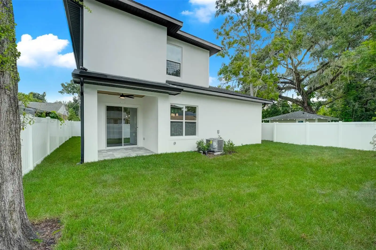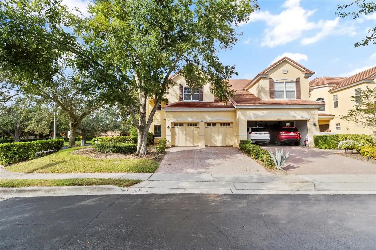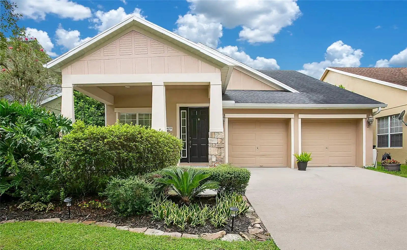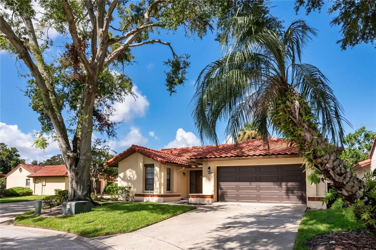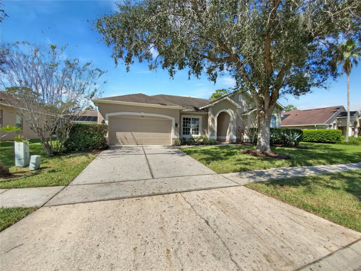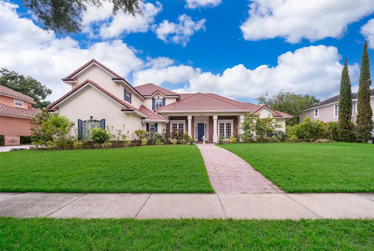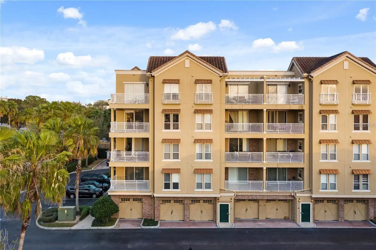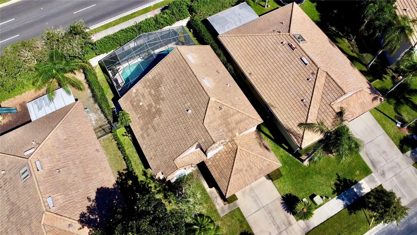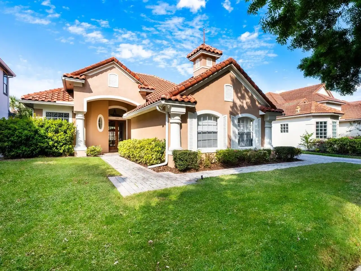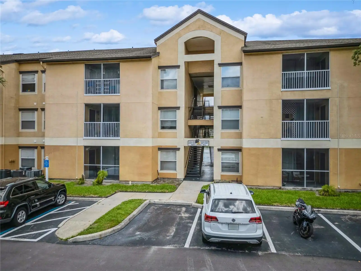Additional Information
Additional Parcels YN
false
Appliances
Dishwasher, Disposal, Microwave, Range, Range Hood
Builder License Number
CGC15093252
Builder Model
The Park lake
Building Area Source
Builder
Building Area Total Srch SqM
192.40
Building Area Units
Square Feet
Calculated List Price By Calculated SqFt
381.43
Community Features
Deed Restrictions
Construction Materials
Block, Vinyl Siding, Wood Frame
Contract Status
No Contingency
Cumulative Days On Market
75
Expected Closing Date
2024-11-15T00:00:00.000
Exterior Features
Dog Run, Irrigation System, Sliding Doors
Foundation Details
Slab, Stem Wall
Interior Features
Ceiling Fans(s), High Ceilings, Kitchen/Family Room Combo, Open Floorplan, PrimaryBedroom Upstairs, Solid Surface Counters, Thermostat
Internet Address Display YN
true
Internet Automated Valuation Display YN
true
Internet Consumer Comment YN
true
Internet Entire Listing Display YN
true
Laundry Features
Electric Dryer Hookup, Laundry Room, Upper Level
Living Area Source
Builder
Living Area Units
Square Feet
Lot Size Square Meters
326
Modification Timestamp
2024-10-24T14:45:07.711Z
Parcel Number
19-22-30-5736-02-091
Permit Number
BLD2023-17376
Previous List Price
614990
Price Change Timestamp
2024-09-25T21:40:13.000Z
Projected Completion Date
2024-08-09T00:00:00.000
Property Condition
Completed
Public Remarks
Welcome to Colonial Town! This new rear unit 3-bedroom, 2.5-bathroom townhome is completed and awaiting it's new owner! Featuring a light and bright interior with high-quality finishes, including sleek, modern cabinets, quartz countertops, and Samsung appliances in this well-appointed kitchen. Enjoy low-maintenance, luxury laminate floors throughout the downstairs living area and stairs. Entertain effortlessly with a spacious dining room and outdoor paver patio overlooking the beautiful, fenced yard. Upstairs, find three bedrooms, including a generous primary suite with a walk-in closet and custom closet system. The other two suites also boast spacious closets with custom wood shelving. Completing the package is a two-car garage with a 220 outlet ready for your EV charger. Located minutes from Advent Health, OMA, The Shakespeare Theater, and all the attractions of Winter Park and College Park. Explore the vibrant offerings of the Mills 50 district, where a tapestry of eclectic dining and shopping experiences awaits. Indulge in a culinary adventure as you traverse through an array of restaurants, ranging from cozy cafes to upscale eateries, each offering a unique fusion of flavors to tantalize your taste buds. After satisfying your appetite, immerse yourself in the district's diverse shopping scene, where boutique shops and quirky stores beckon with an assortment of treasures waiting to be discovered. Don't miss out on this opportunity -
Purchase Contract Date
2024-10-23
RATIO Current Price By Calculated SqFt
381.43
Showing Requirements
Appointment Only, Call Listing Agent, ShowingTime
Status Change Timestamp
2024-10-24T14:43:09.000Z
Tax Legal Description
A A MOREYS SUB G/145 PT OF LOT 9 BLK B DESC AS: COMM AT SE COR OF LOT 12 RUN S89-33-07W 150 FT CONT S89-33-07W 49.86 FT TH N00-37-46W 70.32 FT FOR POB CONT N00-37-46W 69.52 FT TH N89-25-13E 49.9 FT TH S00-36-46E 69.5 FT TH S89-23-14W 49.88 FT TO POB
Total Acreage
0 to less than 1/4
Universal Property Id
US-12095-N-192230573602091-R-N
Unparsed Address
1911 PARK LAKE ST
Utilities
BB/HS Internet Available































