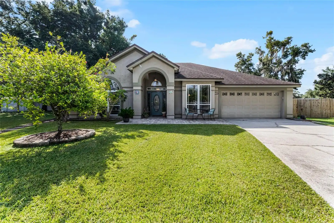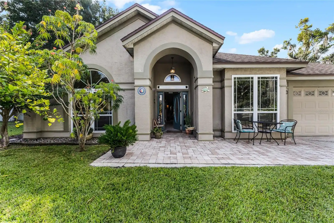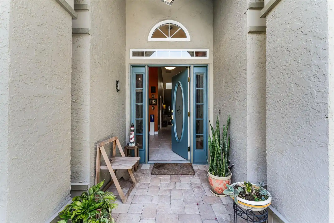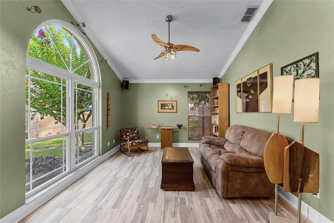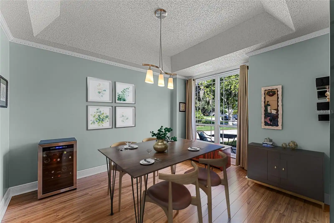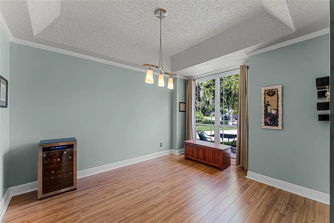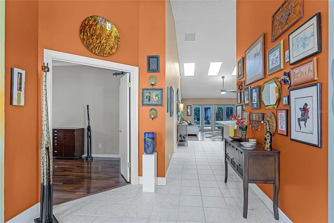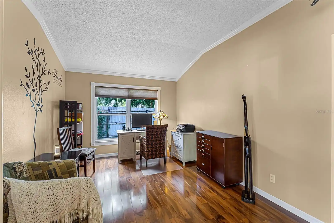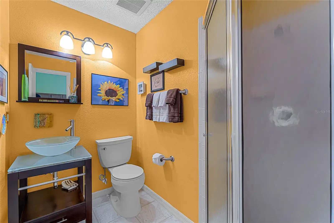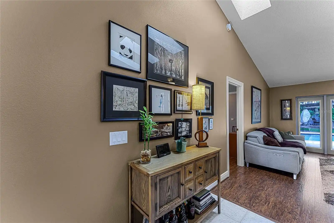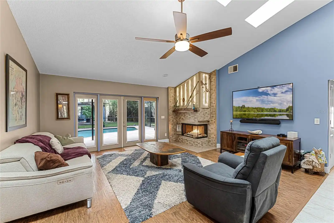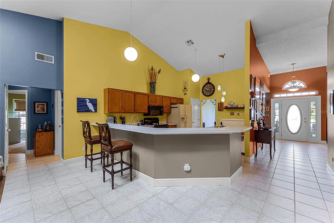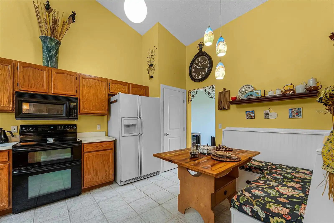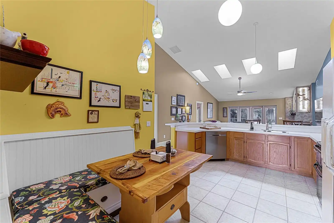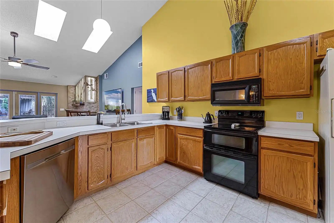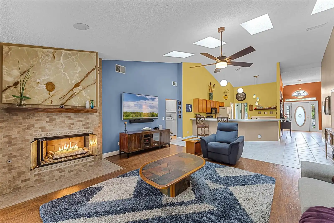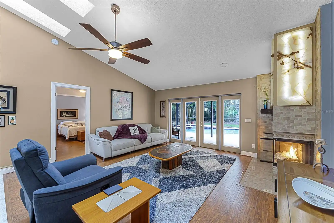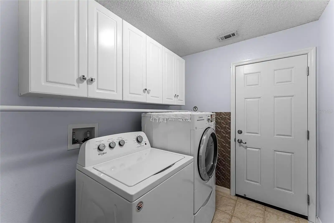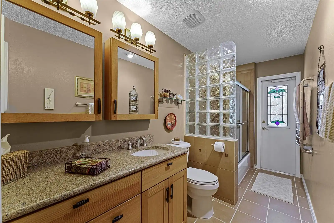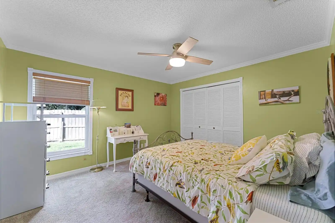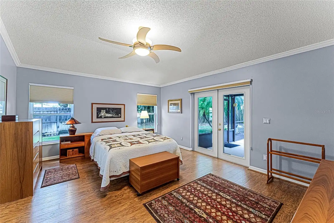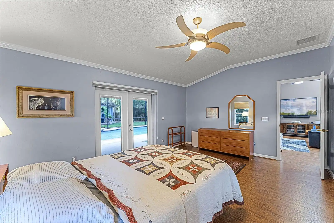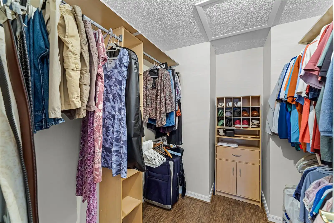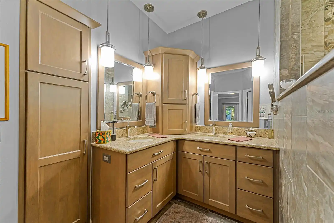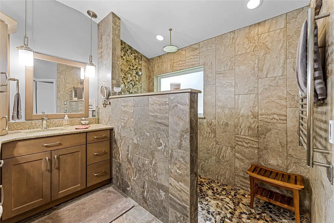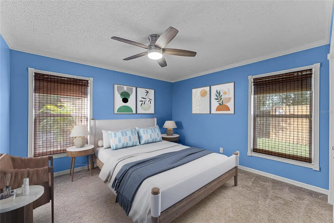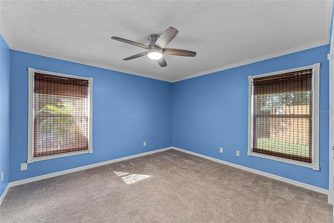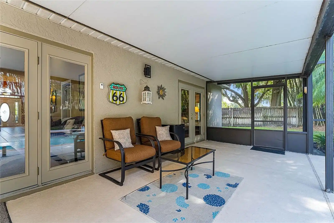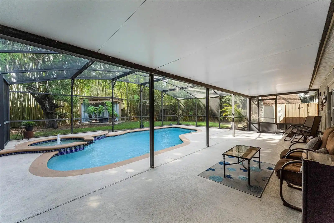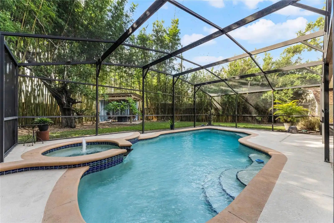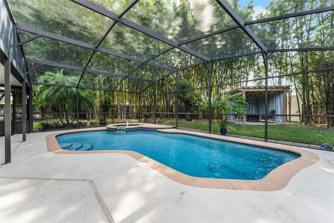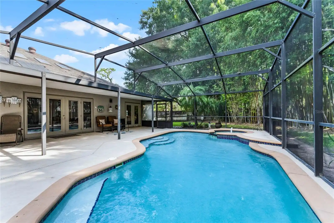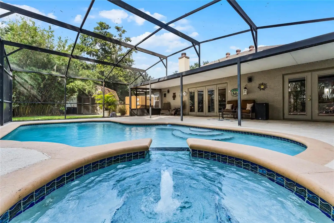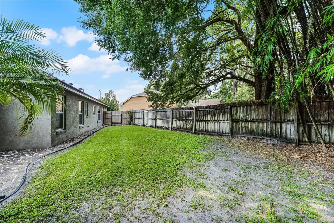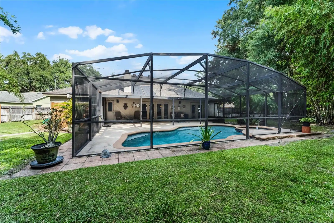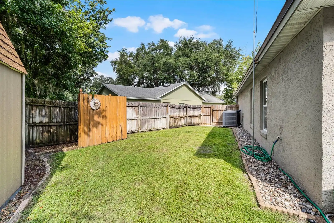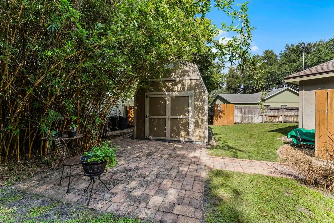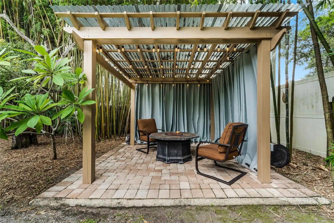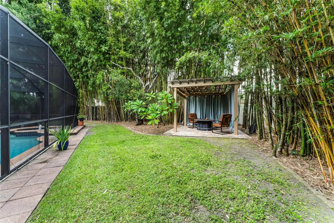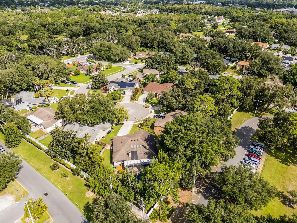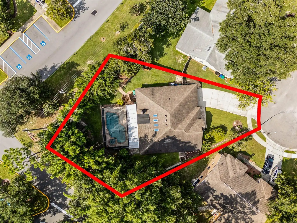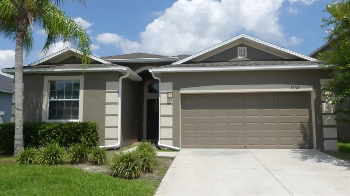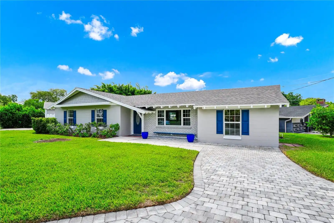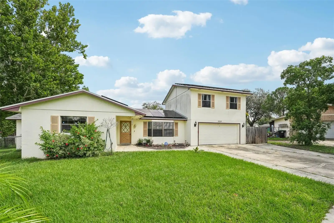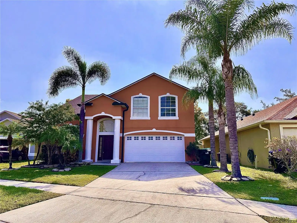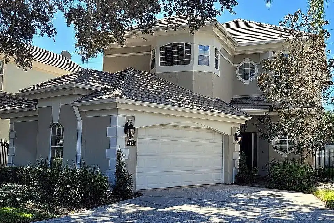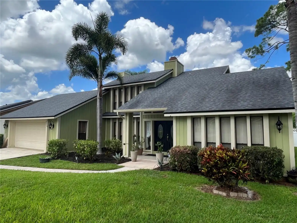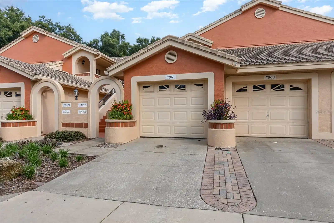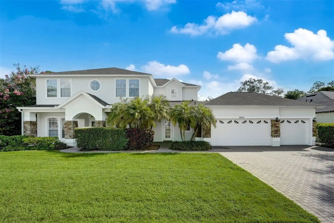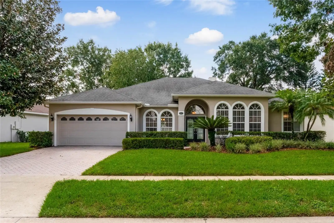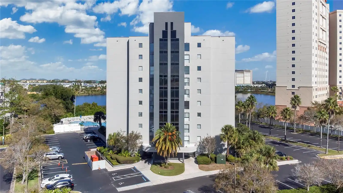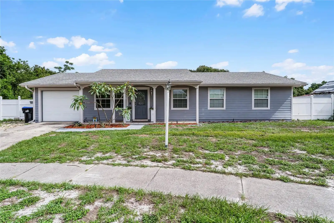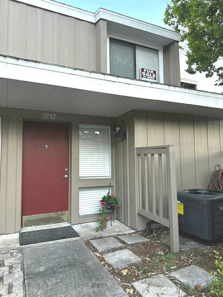Additional Information
Accessibility Features
Accessible Full Bath
Additional Lease Restrictions
Buyer to verify Leasing Restrictions with HOA
Additional Parcels YN
false
Additional Rooms
Den/Library/Office, Formal Dining Room Separate, Formal Living Room Separate
Alternate Key Folio Num
12-23-30-1295-00-380
Appliances
Disposal, Dryer, Microwave, Range, Refrigerator, Washer
Approval Process
Buyer to verify Approval Process with HOA
Association Email
shawn@alpha-mgmt.net
Association Fee Frequency
Annually
Association Fee Requirement
Required
Building Area Source
Public Records
Building Area Total Srch SqM
269.23
Building Area Units
Square Feet
Calculated List Price By Calculated SqFt
210.02
Construction Materials
Block
Contract Status
Appraisal, Financing, Inspections
Cumulative Days On Market
5
Disclosures
HOA/PUD/Condo Disclosure, Seller Property Disclosure
Elementary School
Hidden Oaks Elem
Expected Closing Date
2024-10-28T00:00:00.000
Exterior Features
French Doors, Irrigation System, Lighting, Rain Gutters, Sliding Doors, Storage
Fireplace Features
Family Room, Gas, Stone
Flood Zone Date
2018-06-20
Flood Zone Panel
12095C0435G
Flooring
Carpet, Ceramic Tile, Laminate
Interior Features
Built-in Features, Crown Molding, Eat-in Kitchen, High Ceilings, Kitchen/Family Room Combo, Open Floorplan, Thermostat, Walk-In Closet(s)
Internet Address Display YN
true
Internet Automated Valuation Display YN
false
Internet Consumer Comment YN
true
Internet Entire Listing Display YN
true
Laundry Features
Inside, Laundry Room
Living Area Source
Public Records
Living Area Units
Square Feet
Lot Features
Corner Lot, Cul-De-Sac
Lot Size Square Feet
12169
Lot Size Square Meters
1131
Middle Or Junior School
Liberty Middle
Modification Timestamp
2024-08-27T13:56:08.350Z
Parcel Number
12-23-30-1295-00-380
Patio And Porch Features
Screened
Pets Allowed
Cats OK, Dogs OK
Pool Features
Heated, In Ground, Screen Enclosure, Solar Heat
Public Remarks
One or more photo(s) has been virtually staged. Nestled in a tranquil cul-de-sac, this charming, well-cared-for 4-bedroom, 3-bathroom home sits on a spacious quarter-acre lot, offering both privacy and ample room to enjoy. A brick-paved walkway guides you to the welcoming front entrance, where you’ll step into an open-concept living space flooded with natural light and high ceilings. To the left, the formal living room is perfect for relaxation, while the formal dining room on the right sets the tone for elegant gatherings. The first bedroom, currently used as a home office, features its own private bathroom, providing both versatility and convenience. The primary suite offers a serene escape, complete with a spacious bathroom featuring a tiled transitionless shower entry, corner vanity, floor warmer, towel warmer, and a walk-in closet. On the opposite side of the home, two additional bedrooms share a second bathroom, ensuring comfort and privacy for all. The heart of this home is the inviting family room, perfect for entertaining or relaxing. Overlooking the family room is the well-appointed kitchen, which keeps you connected with family and friends as you cook. Enjoy casual meals in the kitchen’s built-in storage banquette, or take your morning coffee outside to the patio, where a screen-enclosed pool and spa await. The impressive, fully fenced backyard—where “large” is an understatement—is ideal for weekend barbecues, and the soothing sounds of rustling clumping bamboo add to the peaceful ambiance. Gather around the fire pit under the pergola for cozy evenings. Located in the highly sought-after Chickasaw Trails neighborhood, this home is surrounded by mature landscaping and provides convenient access to all your essentials. Schedule your showing today!
Purchase Contract Date
2024-08-27
RATIO Current Price By Calculated SqFt
210.02
Road Responsibility
Public Maintained Road
Showing Requirements
Appointment Only, Lock Box Electronic, See Remarks, ShowingTime
Status Change Timestamp
2024-08-27T13:54:24.000Z
Tax Legal Description
CHICKASAW TRAILS PHASE 1 24/128 LOT 38
Total Acreage
1/4 to less than 1/2
Universal Property Id
US-12095-N-122330129500380-R-N
Unparsed Address
4136 FIREWATER CT
Utilities
BB/HS Internet Available, Cable Available, Electricity Connected, Public, Sewer Connected, Water Connected
Vegetation
Bamboo, Mature Landscaping
Window Features
Blinds, Double Pane Windows, Low Emissivity Windows, Shades









































