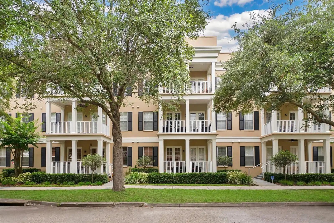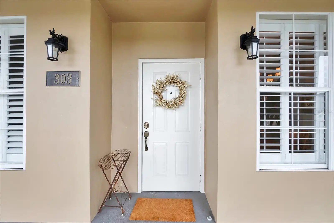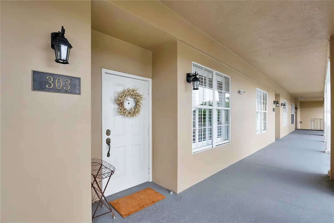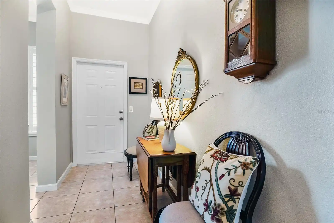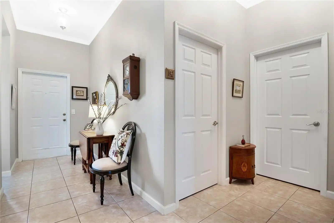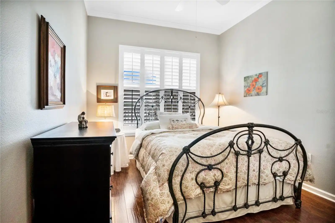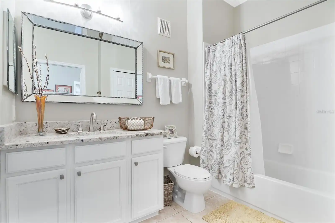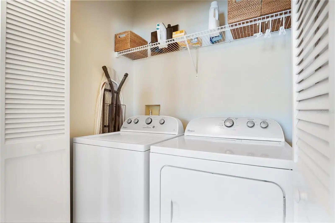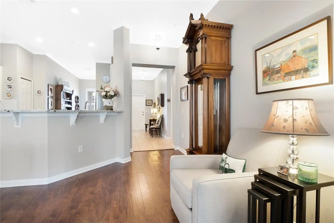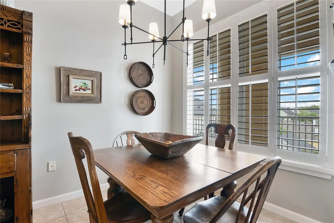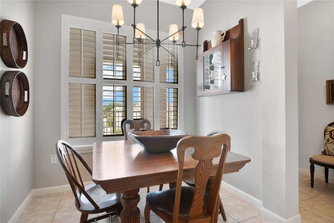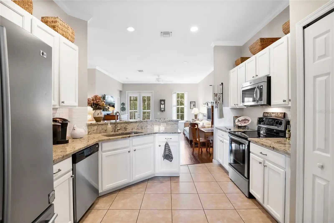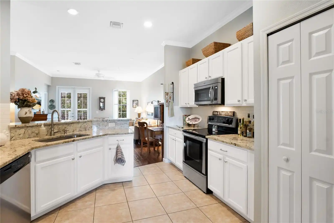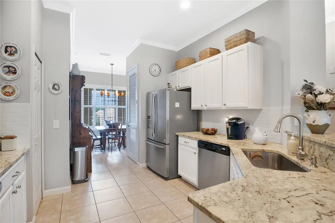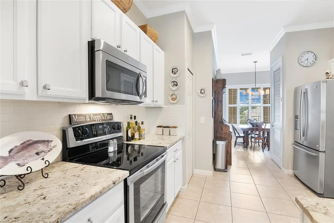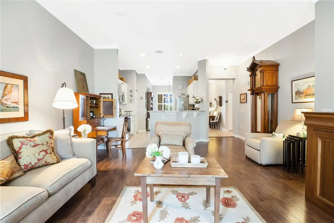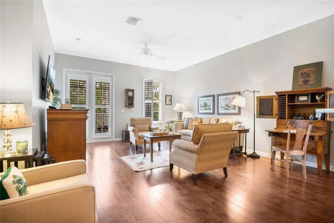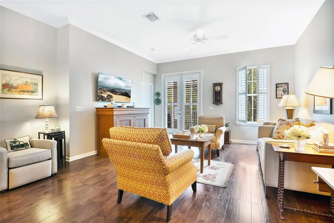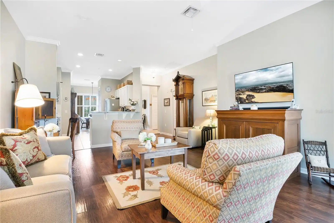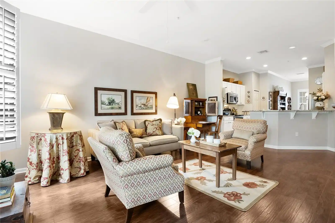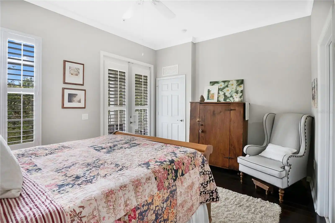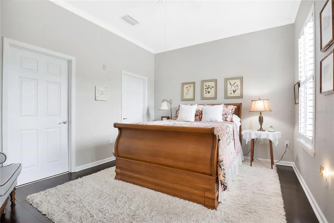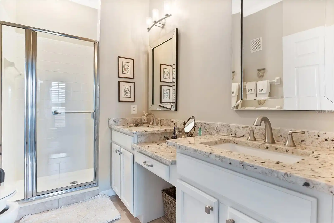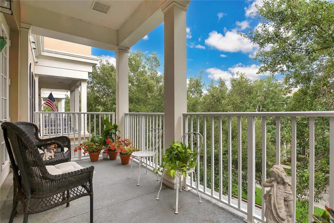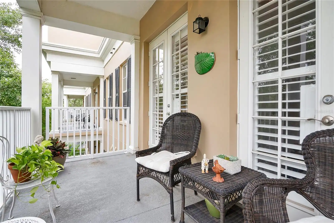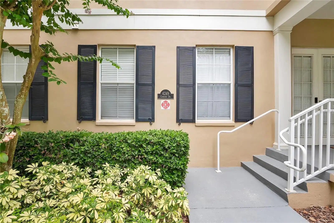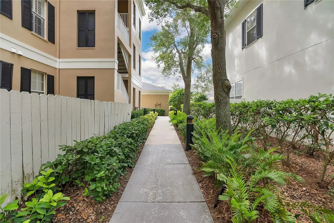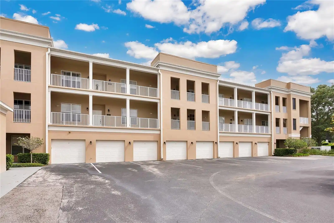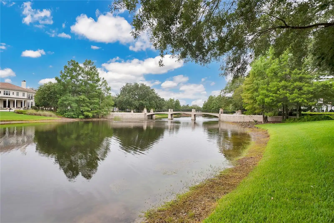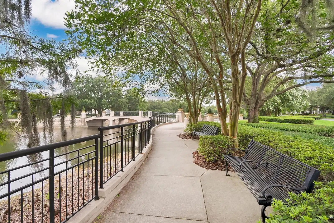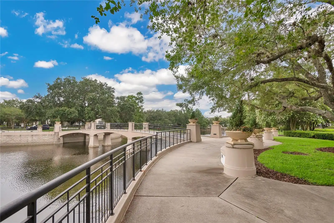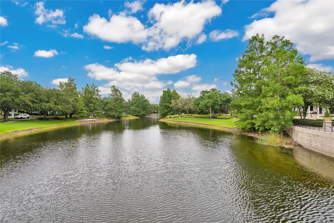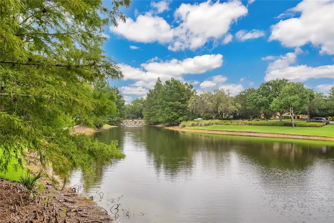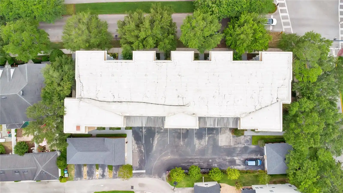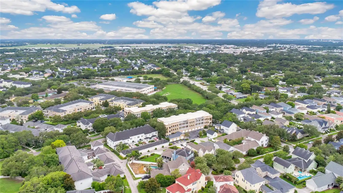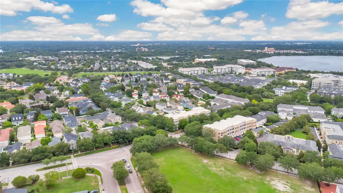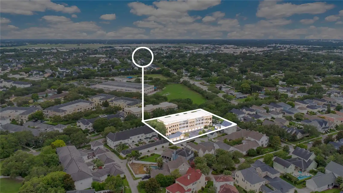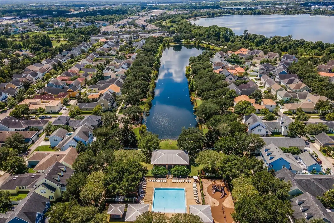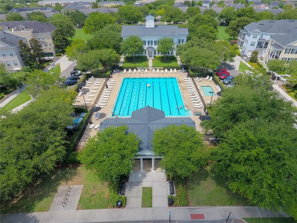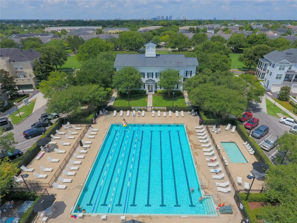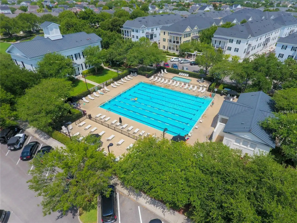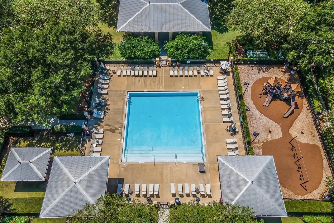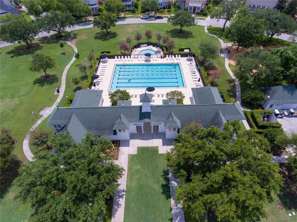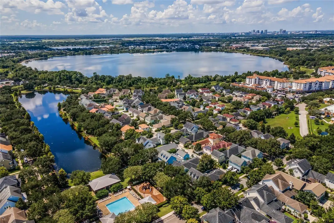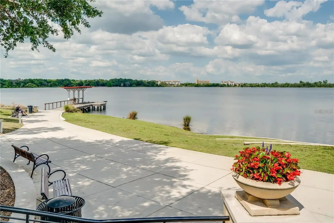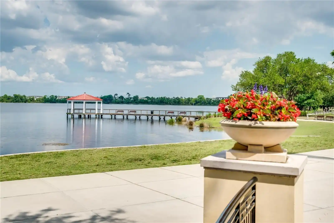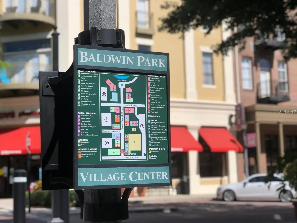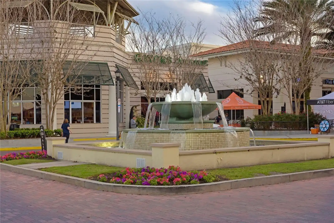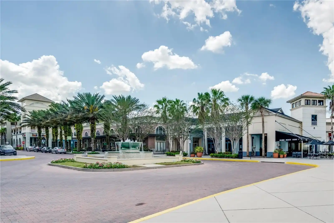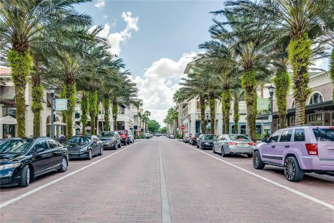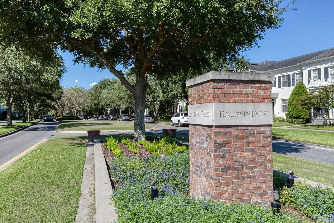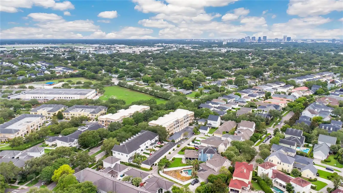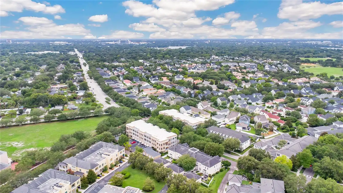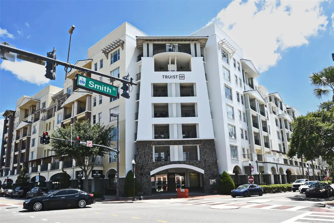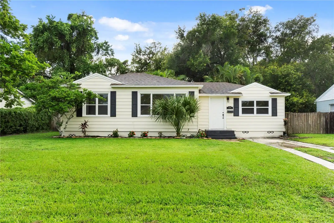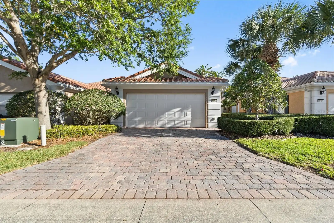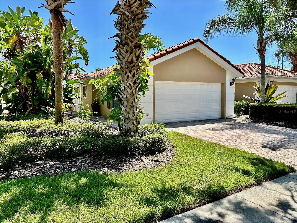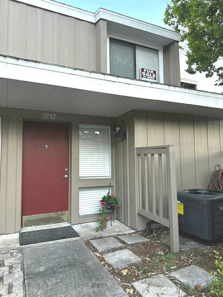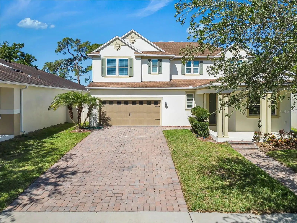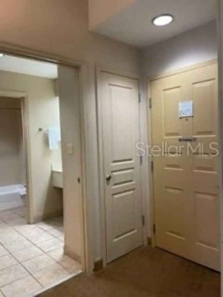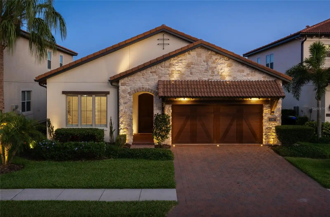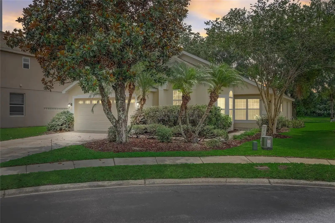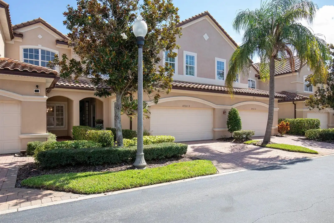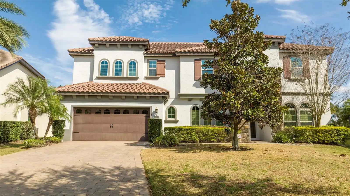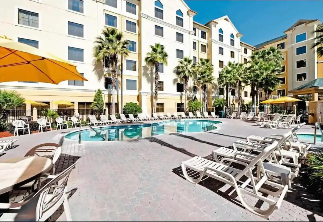Additional Information
Additional Lease Restrictions
Buyer to check with HOA on any lease restrictions
Additional Parcels YN
false
Amenities Additional Fees
Buyer to confirm all fees, rules and regulations with the HOA
Appliances
Dishwasher, Disposal, Dryer, Microwave, Range, Refrigerator, Washer
Approval Process
Submit application to HOA - see attachments.
Architectural Style
Traditional
Association Amenities
Elevator(s), Fitness Center, Park, Playground, Pool, Tennis Court(s)
Association Approval Required YN
1
Association Email
STapy@BaldwinParkPOA.com
Association Fee Frequency
Monthly
Association Fee Includes
Pool, Escrow Reserves Fund, Fidelity Bond, Maintenance Structure, Maintenance Grounds, Recreational Facilities
Association Fee Requirement
Required
Building Area Source
Public Records
Building Area Total Srch SqM
116.22
Building Area Units
Square Feet
Building Name Number
BALDWIN PARK 3
Calculated List Price By Calculated SqFt
421.26
Community Features
Community Mailbox, Deed Restrictions, Dog Park, Fitness Center, Park, Playground, Pool, Tennis Courts
Construction Materials
Block
Cumulative Days On Market
51
Disclosures
Condominium Disclosure Available, Seller Property Disclosure
Elementary School
Baldwin Park Elementary
Expected Closing Date
2024-09-19T00:00:00.000
Exterior Features
Balcony, French Doors
Flood Zone Date
2009-09-25
Flood Zone Panel
12095C0255F
Flooring
Ceramic Tile, Wood
High School
Winter Park High
Interior Features
Ceiling Fans(s), Crown Molding, Eat-in Kitchen, Elevator, High Ceilings, Open Floorplan, Split Bedroom, Walk-In Closet(s)
Internet Address Display YN
true
Internet Automated Valuation Display YN
true
Internet Consumer Comment YN
false
Internet Entire Listing Display YN
true
Living Area Source
Public Records
Living Area Units
Square Feet
Lot Features
City Limits, Sidewalk
Lot Size Square Feet
10077
Lot Size Square Meters
936
Middle Or Junior School
Glenridge Middle
Modification Timestamp
2024-08-10T22:57:07.526Z
Monthly Condo Fee Amount
521
Other Fees Term
Semi Annual
Parcel Number
17-22-30-0517-08-303
Patio And Porch Features
Deck, Patio, Porch
Pet Restrictions
Check with HOA on any restrictions
Pool Features
Gunite, Heated, In Ground, Outside Bath Access
Public Remarks
Under contract-accepting backup offers. Welcome to this stunning single-story top-floor condo WITH ELEVATOR in the heart of the sought-after Baldwin Park community. Offering 1, 251 sqft of refined living space, this 2-bedroom, 2-bathroom residence features updated Quartz countertops and faucets in both the kitchen and bathrooms, an open-concept layout with a gourmet kitchen boasting stainless steel appliances, 42" cabinets, and ample counter space. Enjoy serene views and abundant natural light with French doors leading from both the primary bedroom and living room to a spacious balcony. The luxurious primary suite includes a large walk-in closet and an en-suite bathroom with dual vanities and a tiled shower. Additional features include 10-foot ceilings exclusive to the top floor, crown molding, recessed lighting, and wood floors throughout the living areas and bedrooms. This homeowner added plantation shutters, enhancing the interior's appeal. Complete with a private garage providing great storage, this condo offers an easy, no-worries lifestyle with the association taking care of most exterior maintenance. Built by Centerline Homes with all concrete floors and walls across all three levels, residents also benefit from access to three community pools, a fitness center, a community hall, and extensive bike/trail paths. Located near the vibrant Village Center, Grace Hopper Hall, and various dining and shopping options, and close to major hospitals in Winter Park, this top-floor unit truly epitomizes the best of urban living in Baldwin Park. Schedule your private showing today and experience luxurious Baldwin Park living at its finest!
Purchase Contract Date
2024-08-09
RATIO Current Price By Calculated SqFt
421.26
Realtor Info
As-Is, Assoc approval required, CDD Addendum required, No Sign
Security Features
Security System Owned, Smoke Detector(s)
Showing Requirements
Appointment Only
Status Change Timestamp
2024-08-10T22:56:09.000Z
Tax Legal Description
BALDWIN PARK NO 3 CONDOMINIUM 8604/0324UNIT 8-303
Tax Other Annual Assessment Amount
765
Universal Property Id
US-12095-N-172230051708303-S-303
Unparsed Address
4249 CORRINE DR #303
Utilities
BB/HS Internet Available, Cable Available, Electricity Connected, Public, Street Lights
Vegetation
Mature Landscaping, Oak Trees





















































