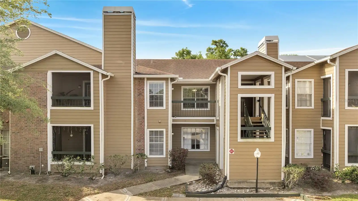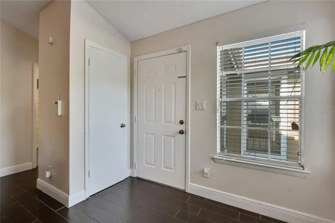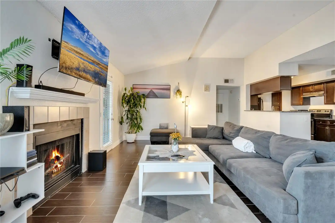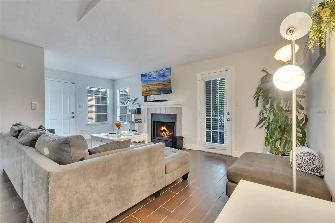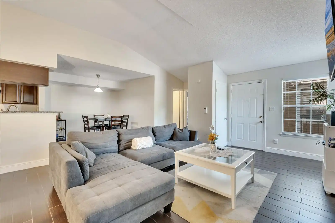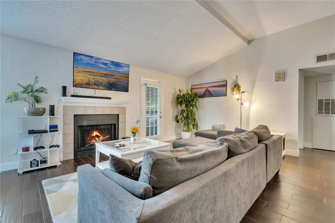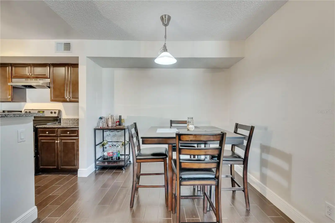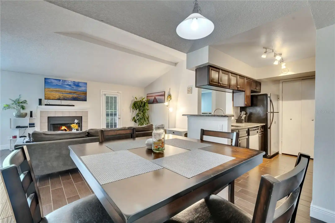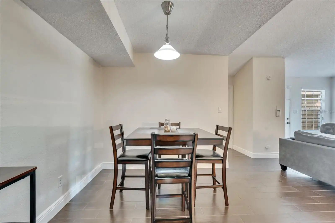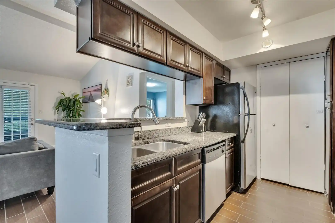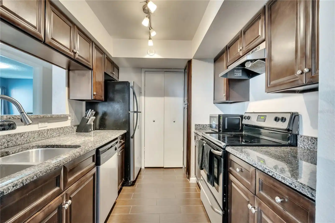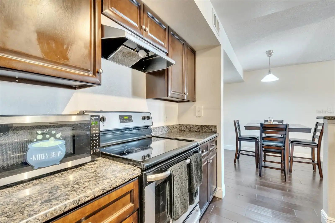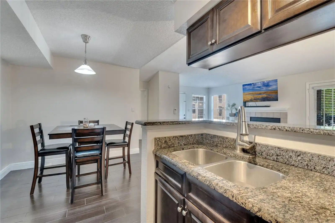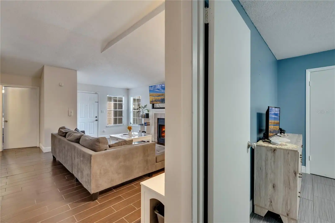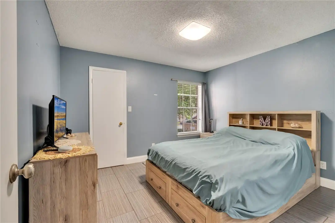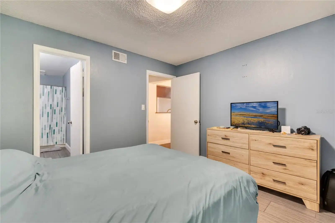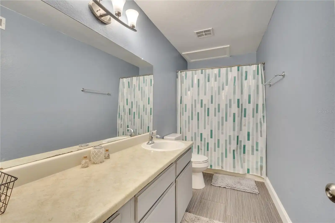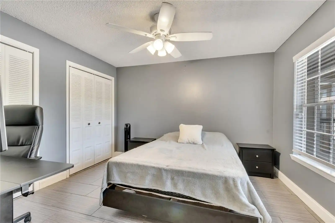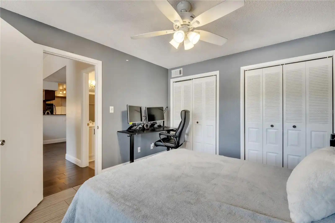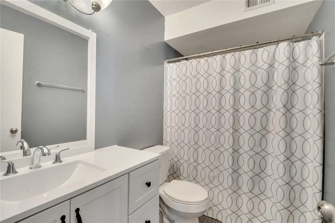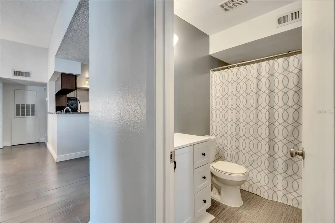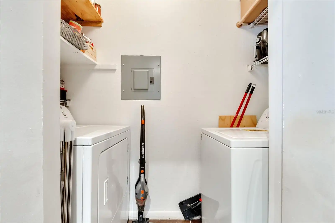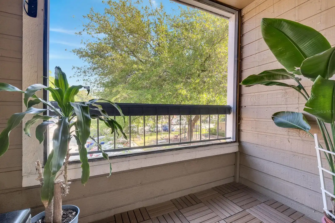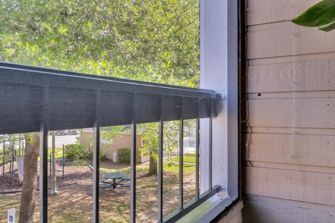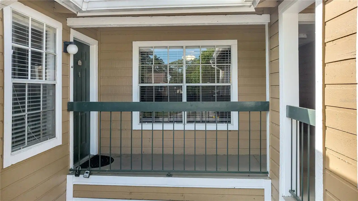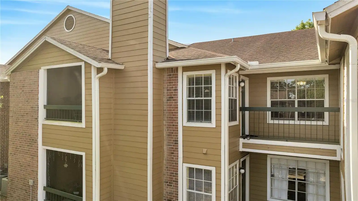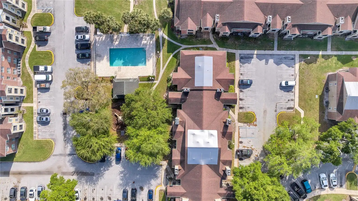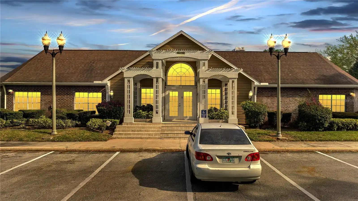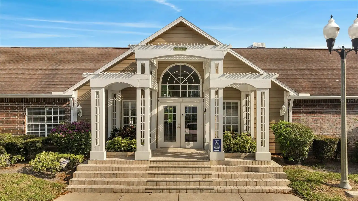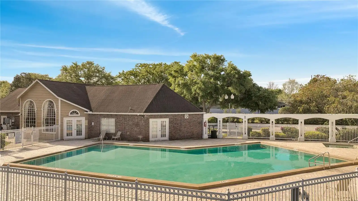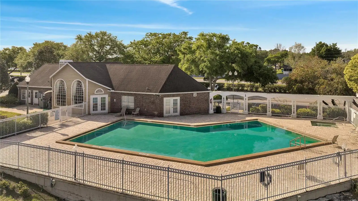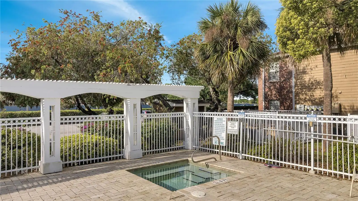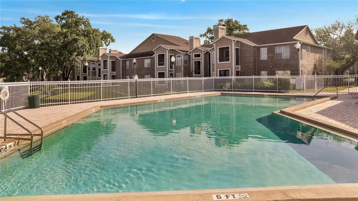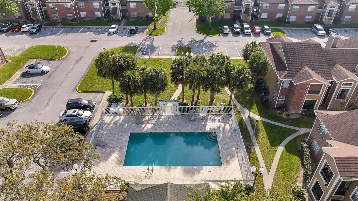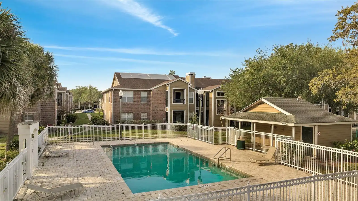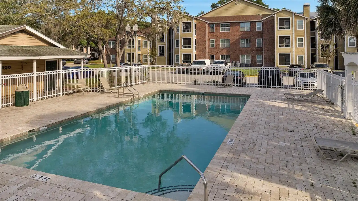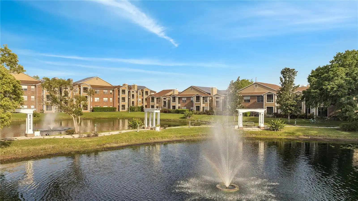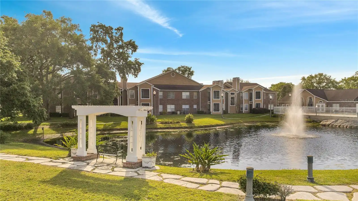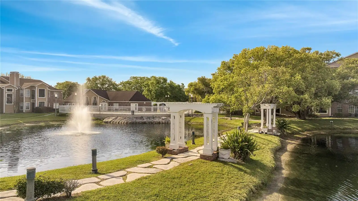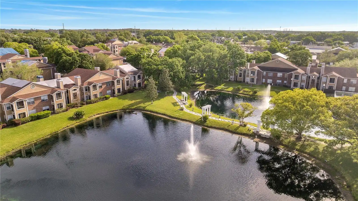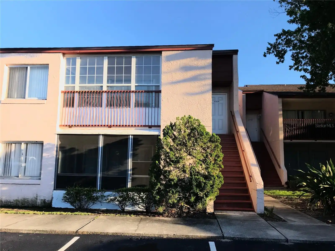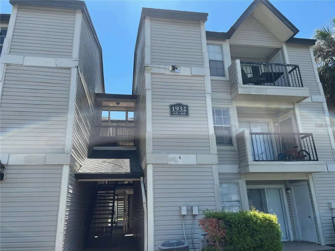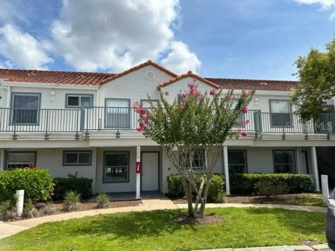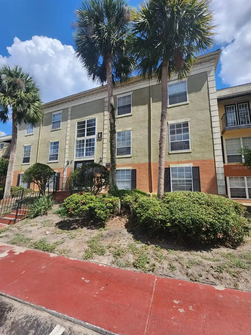Additional Information
Additional Lease Restrictions
PLEASE CHECK WITH HOA FOR RESTRICTIONS/GUIDELINES
Additional Parcels YN
false
Appliances
Dishwasher, Disposal, Dryer, Electric Water Heater, Microwave, Range, Refrigerator, Washer
Approval Process
PLEASE CHECK WITH HOA
Association Amenities
Cable TV
Association Email
ecaballero@artemislifestyles.com
Association Fee Frequency
Monthly
Association Fee Includes
Sewer, Water
Association Fee Requirement
Required
Association URL
www.regencygardenscondo.com
Building Area Source
Public Records
Building Area Total Srch SqM
92.90
Building Area Units
Square Feet
Building Name Number
4367 P
Calculated List Price By Calculated SqFt
170.00
Community Features
Clubhouse, Deed Restrictions, Fitness Center, Park, Playground, Pool, Sidewalks, Tennis Courts
Construction Materials
Brick
Cumulative Days On Market
99
Disclosures
Condominium Disclosure Available, Seller Property Disclosure
Elementary School
Lake George Elem
Exterior Features
Other, Rain Gutters, Sidewalk
Fireplace Features
Living Room, Wood Burning
Interior Features
Ceiling Fans(s), High Ceilings, Living Room/Dining Room Combo, Open Floorplan, Split Bedroom, Stone Counters, Vaulted Ceiling(s), Walk-In Closet(s)
Internet Address Display YN
true
Internet Automated Valuation Display YN
false
Internet Consumer Comment YN
false
Internet Entire Listing Display YN
true
Laundry Features
In Kitchen, Laundry Closet, Washer Hookup
Living Area Source
Public Records
Living Area Units
Square Feet
Lot Size Square Meters
926
Middle Or Junior School
Conway Middle
Modification Timestamp
2024-07-18T00:30:07.449Z
Parcel Number
09-23-30-7331-16-204
Patio And Porch Features
Patio, Screened
Previous List Price
180000
Price Change Timestamp
2024-07-18T00:29:27.000Z
Public Remarks
Discover a delightful living experience in this move-in ready condo nestled in the sought-after Regency Gardens community. The kitchen boasts granite counters, stainless steel appliances, a bar counter for additional seating and a cozy dining area, perfect for casual meals or entertaining guests. The spacious living room is highlighted by a wood-burning fireplace, creating a warm and inviting atmosphere. The kitchen and dining area overlook the living room, providing an ideal layout for gatherings and socializing. A laundry closet in the kitchen adds to the convenience of this home. The primary bedroom features a walk-in closet and an en-suite bath, offering a peaceful retreat. Large windows throughout the condo fill the space with natural light, enhancing the bright and airy feel. Wood-look ceramic tiles flow seamlessly throughout, adding a touch of elegance. Step outside through the French doors to your private screened balcony, where you can relax and enjoy views of the pool and playground. This condo is conveniently located just 5 miles from the airport, with easy access to downtown Orlando, theme parks, Lake Nona, shopping, schools, and major highways. HOA fees include water, sewer, and pest control, providing added convenience of worry free living. Residents of Regency Gardens enjoy a wealth of amenities, including a clubhouse, two swimming pools, a hot tub/spa, a business center, serene walking paths around tranquil fountain ponds, shaded picnic and barbecue areas, a playground, tennis court, sand volleyball court, and a fitness center. Short drive to Airport, Lake Nona, Theme Parks, Shopping, Schools, Major Highways and much more. Don't miss out on this fantastic opportunity to own a piece of paradise in Regency Gardens!
RATIO Current Price By Calculated SqFt
170.00
Showing Requirements
ShowingTime
Status Change Timestamp
2024-05-28T14:16:57.000Z
Tax Legal Description
REGENCY GARDENS CONDOMINIUM 8476/0291 UNIT 204 BLDG P
Universal Property Id
US-12095-N-092330733116204-S-P204
Unparsed Address
4367 THORNBRIAR LN #P204
Utilities
Cable Available, Electricity Connected, Public, Street Lights









































