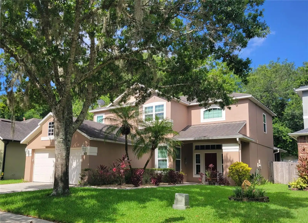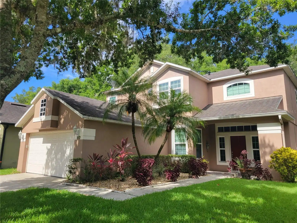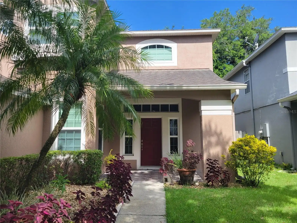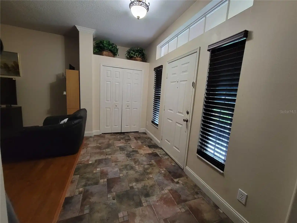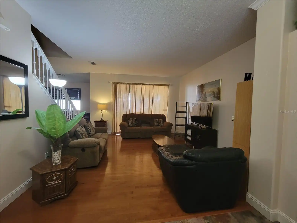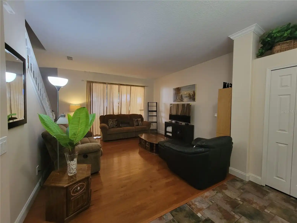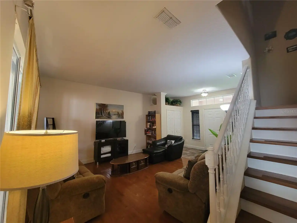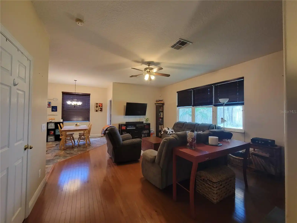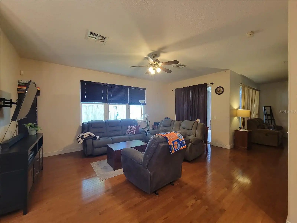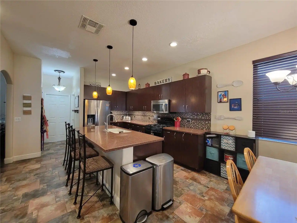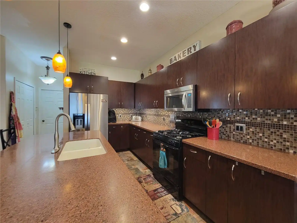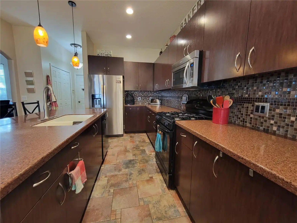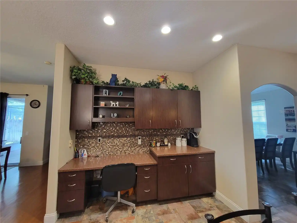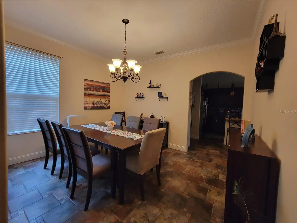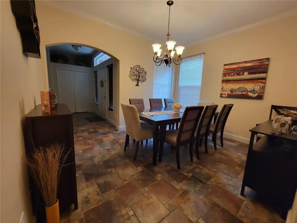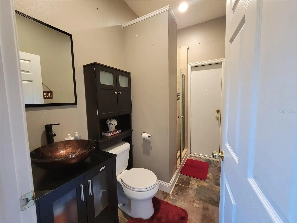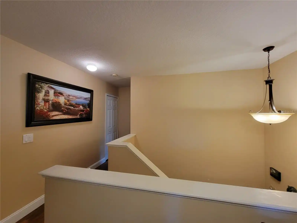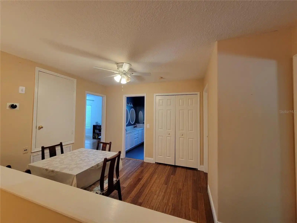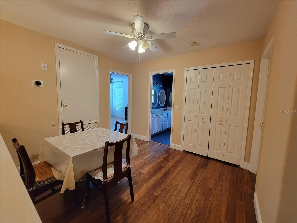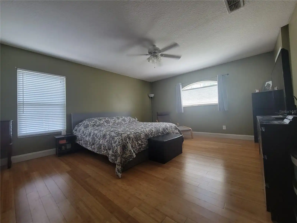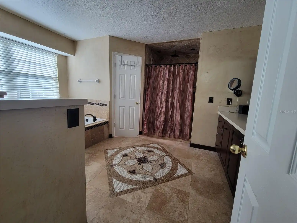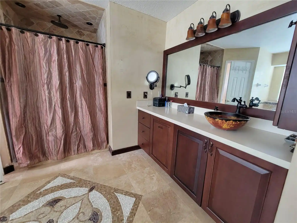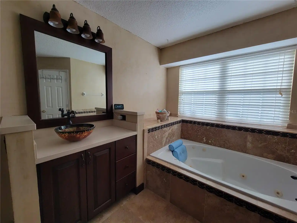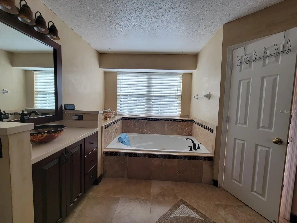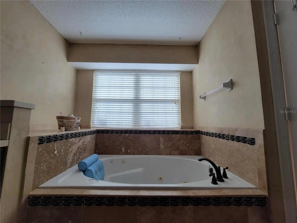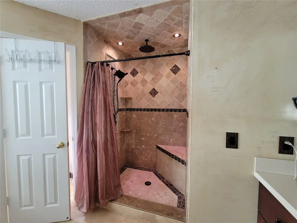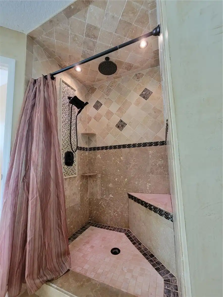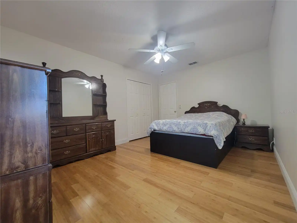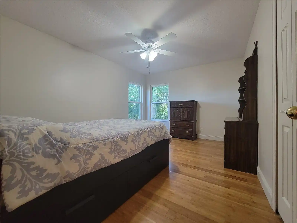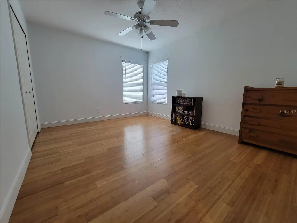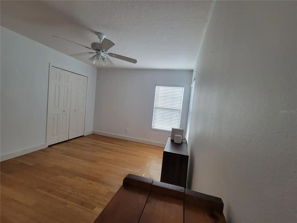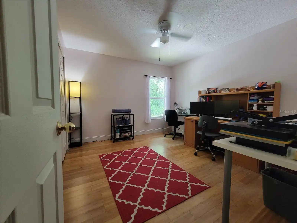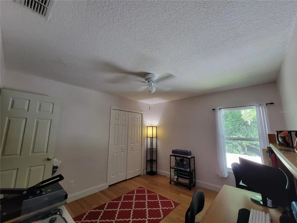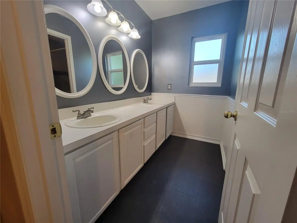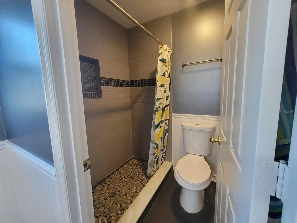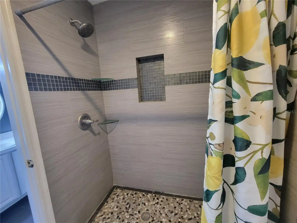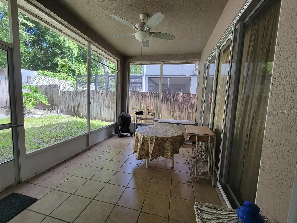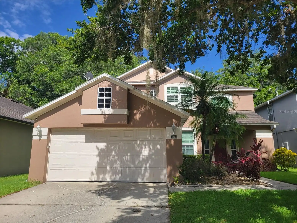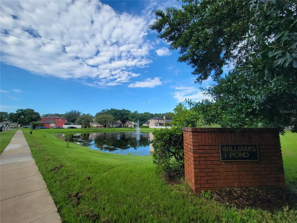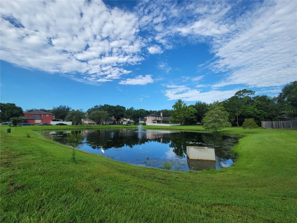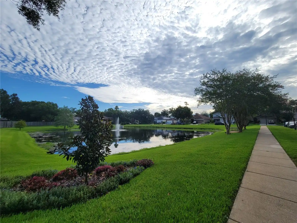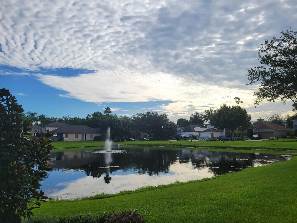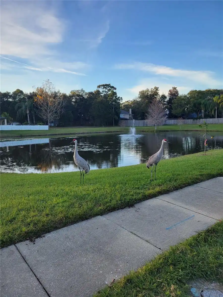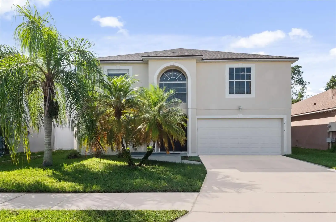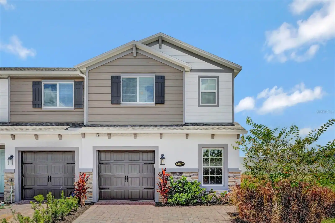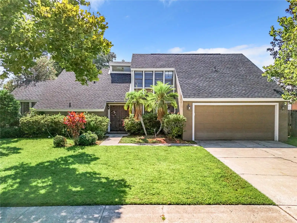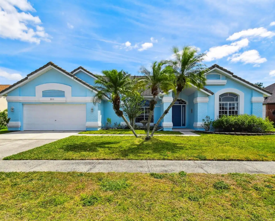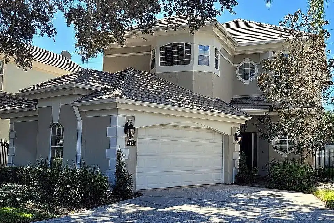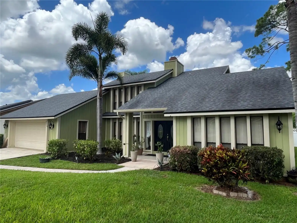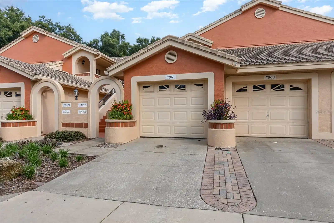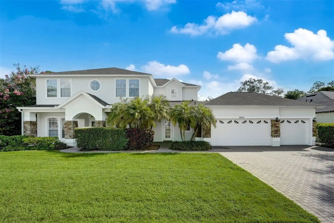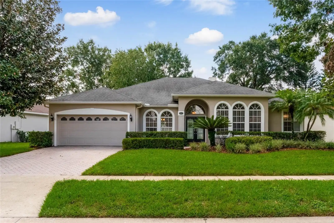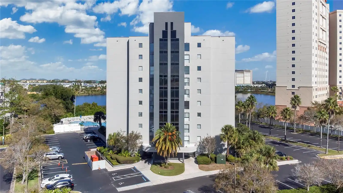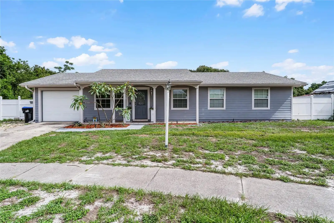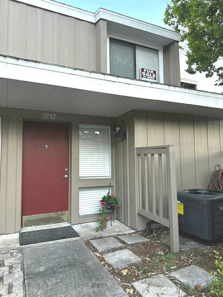Additional Information
Additional Lease Restrictions
Buyer must verify all leasing information herein with the HOA as it may not be accurate. Any HOA and Orange County leasing restrictions must be adhered to; they are subject to change at any time.
Additional Parcels YN
false
Additional Rooms
Attic, Family Room, Formal Dining Room Separate, Inside Utility, Loft
Appliances
Dishwasher, Disposal, Gas Water Heater, Microwave, Range, Refrigerator, Water Softener
Approval Process
Buyer must verify all leasing information herein with the HOA as it may not be accurate. Any HOA and Orange County leasing restrictions must be adhered to; they are subject to change at any time.
Architectural Style
Traditional
Association Approval Required YN
1
Association Email
upo.support@zealcommunity.com
Association Fee Frequency
Semi-Annually
Association Fee Includes
Maintenance Grounds
Association Fee Requirement
Required
Building Area Source
Public Records
Building Area Total Srch SqM
308.62
Building Area Units
Square Feet
Calculated List Price By Calculated SqFt
184.43
Community Features
Community Mailbox, Sidewalks
Complex Community Name NCCB
RIVERCHASE
Construction Materials
Block, Stucco, Wood Frame
Cumulative Days On Market
10
Disclosures
HOA/PUD/Condo Disclosure, Seller Property Disclosure
Elementary School
Riverdale Elem
Exterior Features
Irrigation System, Sidewalk, Sliding Doors
Flooring
Bamboo, Carpet, Laminate, Tile
Heating
Central, Heat Pump
High School
University High
Interior Features
Built-in Features, Ceiling Fans(s), Eat-in Kitchen, High Ceilings, Kitchen/Family Room Combo, PrimaryBedroom Upstairs, Solid Wood Cabinets, Stone Counters, Thermostat, Walk-In Closet(s), Window Treatments
Internet Address Display YN
true
Internet Automated Valuation Display YN
false
Internet Consumer Comment YN
true
Internet Entire Listing Display YN
true
Laundry Features
Inside, Laundry Room
Living Area Source
Public Records
Living Area Units
Square Feet
Lot Features
Cul-De-Sac, In County, Sidewalk
Lot Size Square Meters
488
Middle Or Junior School
Corner Lake Middle
Modification Timestamp
2024-07-29T20:44:08.357Z
Parcel Number
04-22-31-8947-00-520
Patio And Porch Features
Covered, Front Porch, Patio, Rear Porch, Screened
Property Condition
Completed
Public Remarks
Beautiful 4 bedroom, 3 full bathroom home now available in East Orlando with brand NEW AC! This lovely residence boasts almost 2700 sq ft of living space and features high-end materials throughout and a highly desirable location - minutes to UCF and Siemens. A covered front porch welcomes you into this spacious home and you are greeted by a formal foyer with a coat closet which opens to the living room. Moving through the first floor, the bright family room offers a view to the private backyard. Both the living room and family room provides sliding door access to the fully-screened patio, complete with ceiling fan for your comfort. An entertainer’s dream, the first floor offers a chef’s kitchen with a formal dining room and a unique first-floor layout that allows for a multitude of options for gathering spaces. Step into the heart of this home and be captivated by the expansive kitchen, designed to be both beautiful and functional. With ample counter space and an abundance of cabinetry, this kitchen offers plenty of storage to keep everything neatly organized. Whether you're an aspiring chef or enjoy casual cooking, you'll appreciate the generous layout that provides room for all your culinary adventures. The built-in desk area is a versatile addition, perfect for managing household tasks, working from home, or keeping an eye on homework while preparing meals. This kitchen truly combines elegance and practicality featuring Corian countertops, large pantry, and under-cabinet lighting. With an oversized island that includes counter-height seating for four, this area is perfect for gathering family and friends. Porcelain tile and bamboo flooring throughout most of the home offer easy maintenance. Retreat to the luxurious primary suite upstairs, featuring a spacious bedroom with large walk-in closet, and a beautiful, spa-like bathroom. Adorned by a gorgeous decorative medallion, this area will provide a tranquil haven to unwind after a long day with an oversized, jetted soaking tub, separate dual-head shower with a rainfall shower head and built-in bench, private water closet, and dual vanities. Three additional spacious bedrooms provide opportunities for guest rooms, hobby rooms, offices, or whatever your needs require. Attic flooring has been reinforced to allow for sturdy storage space in the garage. With plenty of storage closets, a loft for extra space, and quality materials, this one is sure to please! New HVAC system was replaced in June 2024 and comes with 10 year warranty. Located close to UCF, Valencia, Siemens, Waterford Lakes, and the 417, theme parks, shopping, dining, the beach and attractions are an easy drive. Offering the perfect blend of elegance, functionality, and convenience, your new home awaits.
RATIO Current Price By Calculated SqFt
184.43
Realtor Info
As-Is, Docs Available, List Agent is Owner, No Sign
Showing Requirements
Appointment Only, Lock Box Coded, ShowingTime
Status Change Timestamp
2024-07-19T16:40:08.000Z
Tax Legal Description
UNIVERSITY PINES 34/146 LOT 52
Total Acreage
0 to less than 1/4
Universal Property Id
US-12095-N-042231894700520-R-N
Unparsed Address
4419 RIVERTON DR
Utilities
Cable Available, Electricity Connected, Fiber Optics, Natural Gas Connected, Phone Available, Public, Street Lights
Window Features
Blinds, Insulated Windows













































