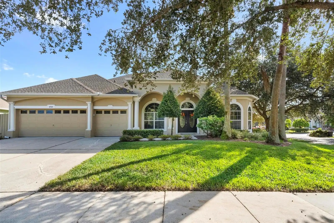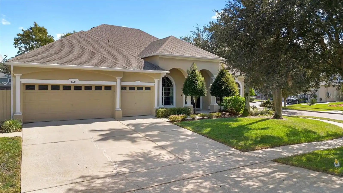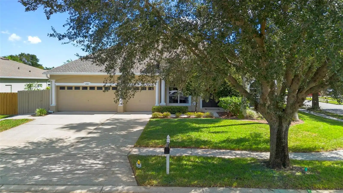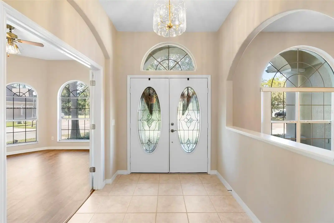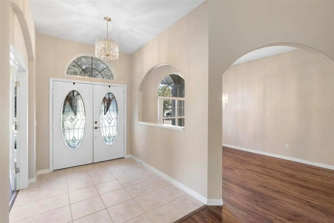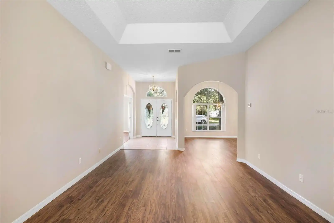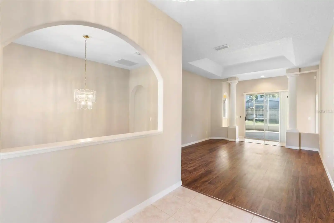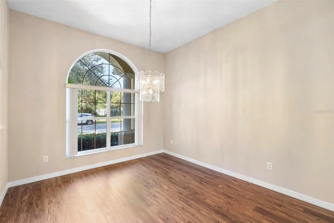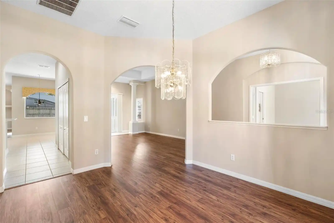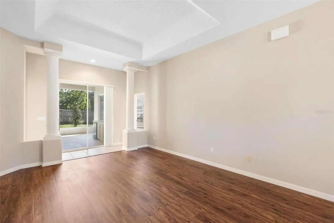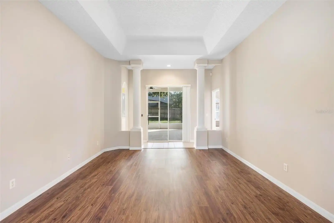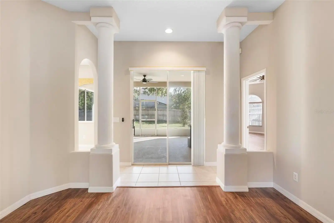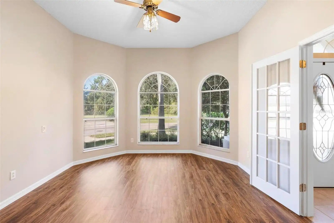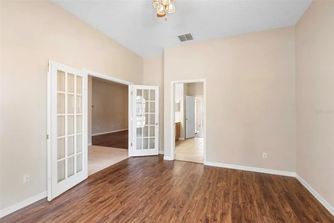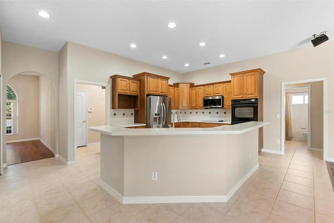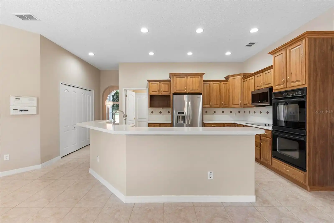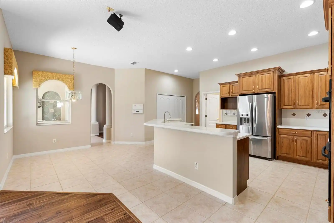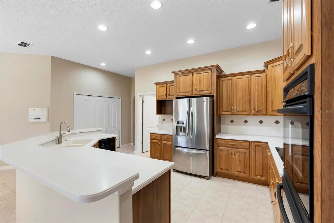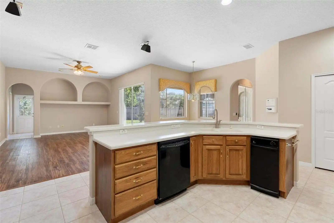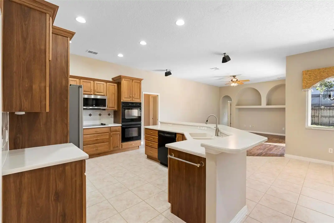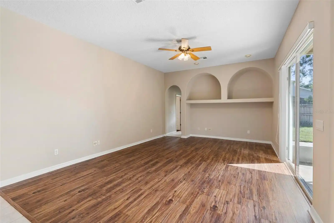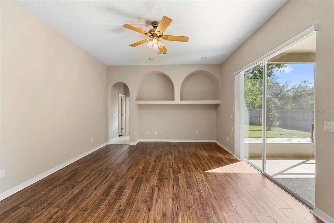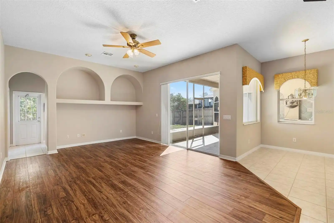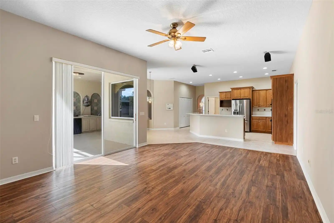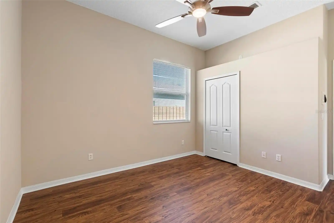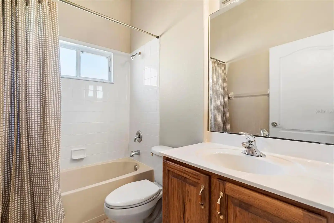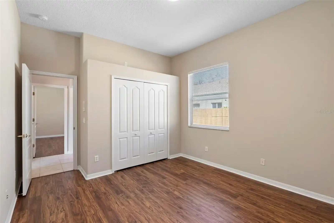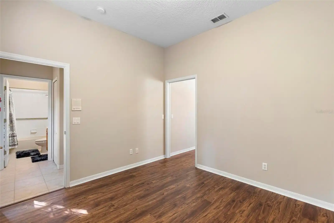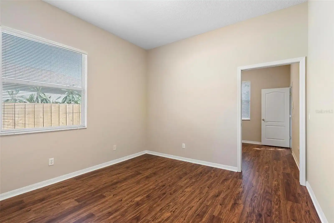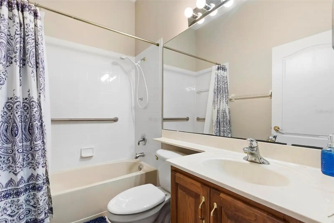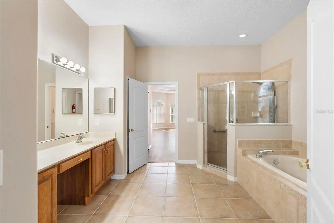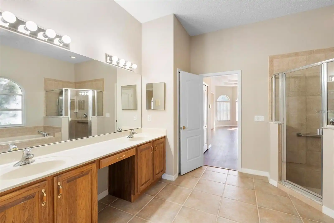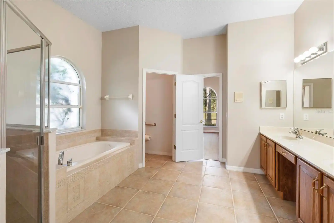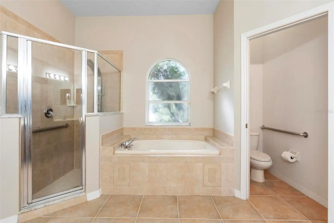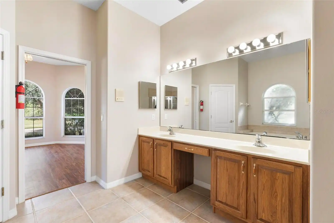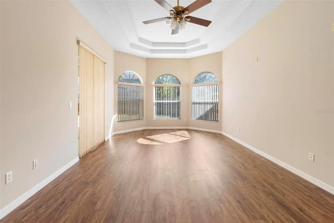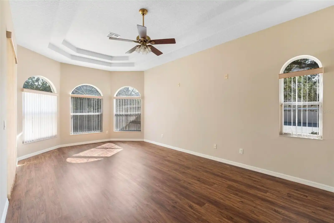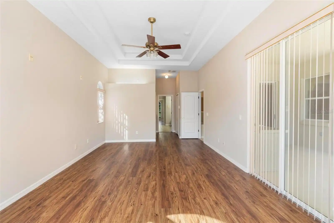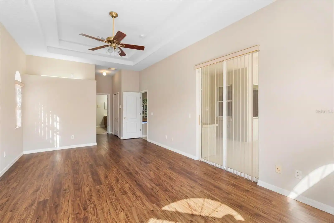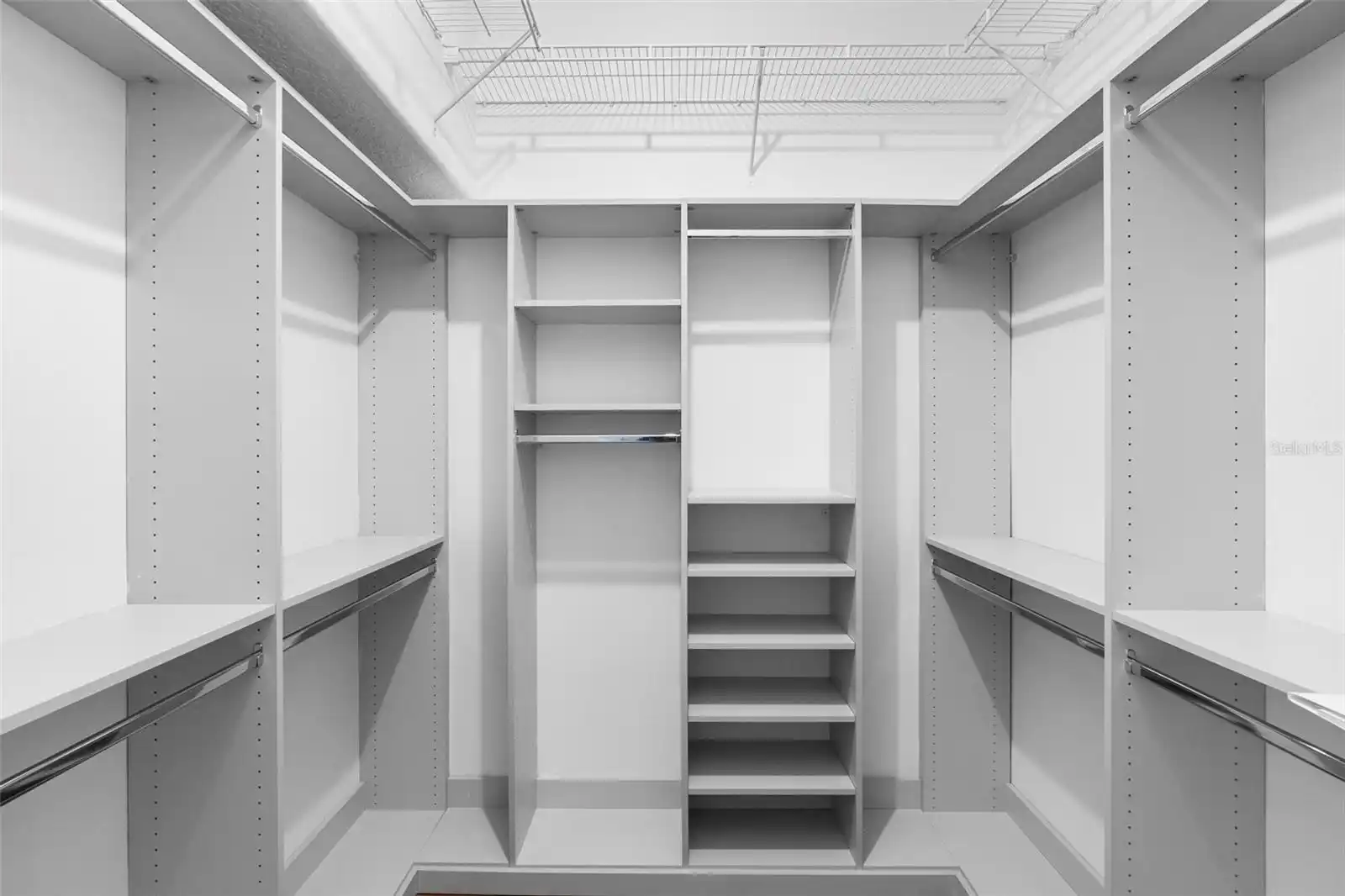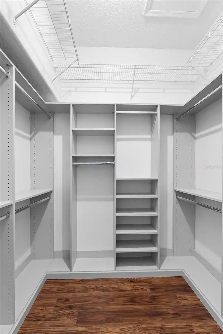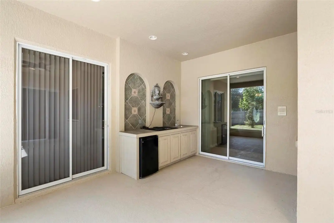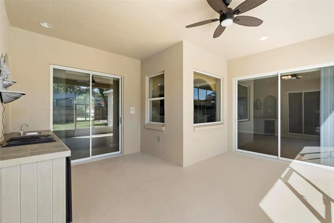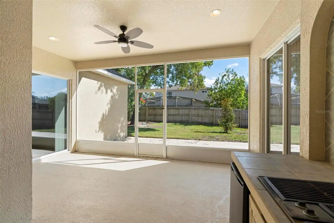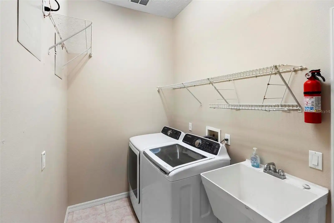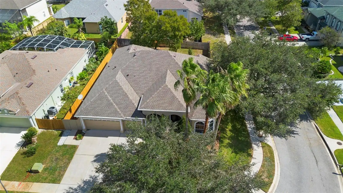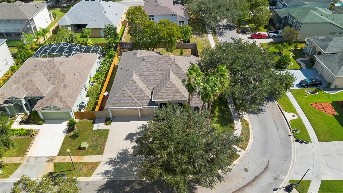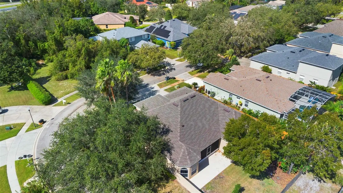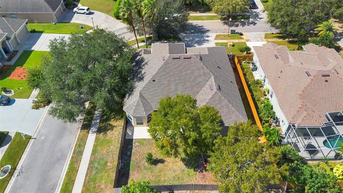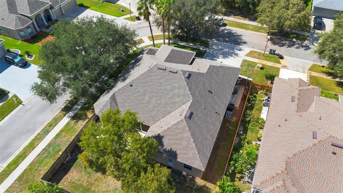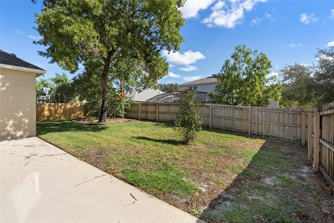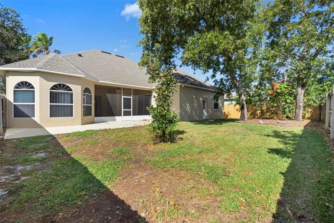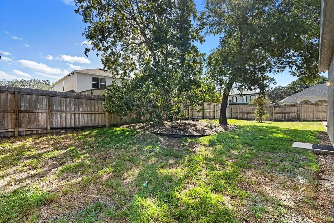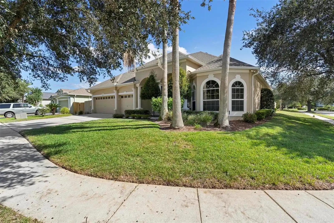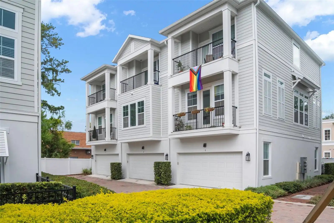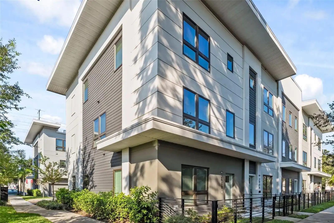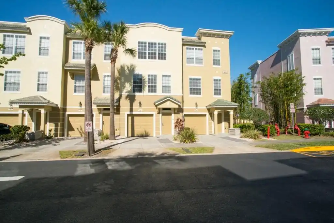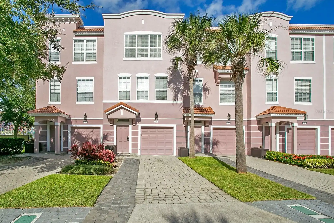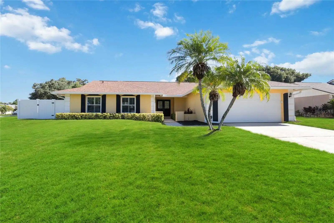Additional Information
Additional Lease Restrictions
Buyer to verify leasing restrictions
Additional Parcels YN
false
Additional Rooms
Family Room, Formal Dining Room Separate, Formal Living Room Separate
Alternate Key Folio Num
312206290000470
Appliances
Bar Fridge, Built-In Oven, Dishwasher, Disposal, Dryer, Electric Water Heater, Microwave, Range, Refrigerator, Washer
Association Email
robert@cmsorlando.com
Association Fee Frequency
Semi-Annually
Association Fee Requirement
Required
Building Area Source
Public Records
Building Area Total Srch SqM
337.80
Building Area Units
Square Feet
Calculated List Price By Calculated SqFt
220.53
Construction Materials
Block, Stucco
Contract Status
Appraisal, Financing, Inspections
Cumulative Days On Market
3
Elementary School
Arbor Ridge Elem
Expected Closing Date
2024-11-22T00:00:00.000
Exterior Features
Outdoor Kitchen, Private Mailbox, Sidewalk, Sliding Doors
Flooring
Luxury Vinyl, Tile
High School
Winter Park High
Interior Features
Built-in Features, Ceiling Fans(s), Eat-in Kitchen, High Ceilings, Primary Bedroom Main Floor, Solid Surface Counters, Split Bedroom, Tray Ceiling(s), Walk-In Closet(s)
Internet Address Display YN
true
Internet Automated Valuation Display YN
true
Internet Consumer Comment YN
true
Internet Entire Listing Display YN
true
Laundry Features
Electric Dryer Hookup, Laundry Room, Washer Hookup
Living Area Source
Public Records
Living Area Units
Square Feet
Lot Features
Corner Lot, In County, Sidewalk, Paved
Lot Size Square Feet
10066
Lot Size Square Meters
935
Middle Or Junior School
Maitland Middle
Modification Timestamp
2024-10-22T15:45:08.352Z
Parcel Number
06-22-31-2900-00-470
Patio And Porch Features
Covered, Rear Porch, Screened
Pet Restrictions
Buyer to verify pet restictions
Public Remarks
Nestled in the desirable Georgia Cove Subdivision, this stunning 3-bedroom, 3-bathroom home with an office and bonus sitting room offers a flexible layout that can easily accommodate and be up to 5 bedrooms. Perfectly positioned near 417, Blanchard Park, and UCF, it combines convenience with a tranquil lifestyle. As you step into the welcoming foyer, you're greeted by captivating views extending all the way to the covered lanai and privacy-fenced backyard. To your left, the formal dining room awaits, while the living area flows seamlessly to the outdoor space. The adjacent office, part of the primary suite, adds a touch of sophistication and practicality. The primary suite is your private retreat, featuring custom walk-in closets and a luxurious ensuite bathroom complete with dual sinks, a separate shower, and a spacious tub—ideal for unwinding at day's end. The kitchen is a dream, with ample counter space, a breakfast bar, and an inviting eat-in nook, all overlooking the family room. Designed for comfort and entertainment, the expansive family room provides a perfect gathering spot. The secondary bedrooms are conveniently located off of the family room, and the third bedroom enjoys the added privacy of a pocket door leading to the bonus sitting room, making it an ideal guest suite. Step outside to the lanai and discover an entertainer's haven, featuring an outdoor kitchen with a mini fridge, sink, and grill-ready space. Whether hosting cookouts or enjoying a quiet evening, the spacious lanai elevates your outdoor living experience. The three car garage has its own HVAC system. It has upgraded 400 amp power with a generator plug in and high amp outlets throughout. Perfect for the mechanic, shop, or woodworking enthusiast. This home has been meticulously maintained with a new roof (2021), a new HVAC system (2022), New Paint inside (2024) Outside (2022), New Floors (2022/2024), New Hot water heater (2022), and much more. (See attachment for a full list.) This home is ready for you to move in and start making memories. Schedule your private showing today and see firsthand why this is the perfect place to call home!
Purchase Contract Date
2024-10-21
RATIO Current Price By Calculated SqFt
220.53
Showing Requirements
Sentri Lock Box, Appointment Only, ShowingTime
Status Change Timestamp
2024-10-22T15:44:16.000Z
Tax Legal Description
GEORGIA COVE 44/1 LOT 47
Total Acreage
0 to less than 1/4
Universal Property Id
US-12095-N-062231290000470-R-N
Unparsed Address
4718 JETTY ST
Utilities
BB/HS Internet Available, Cable Available, Electricity Connected, Public, Water Connected
Vegetation
Mature Landscaping, Trees/Landscaped






















































