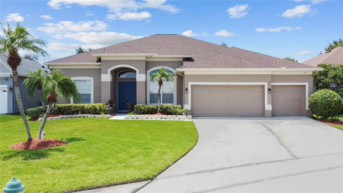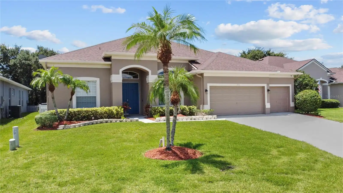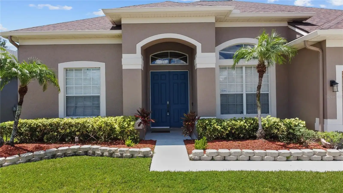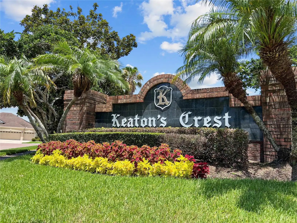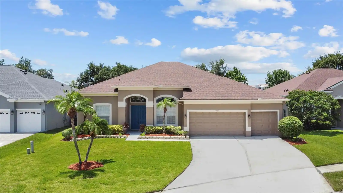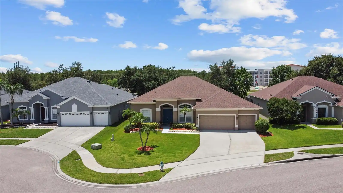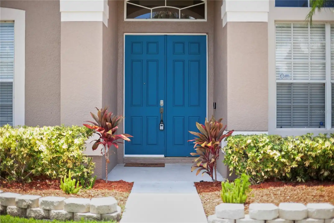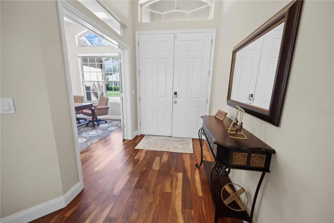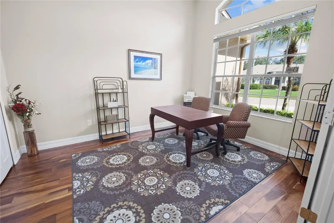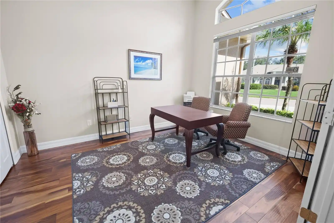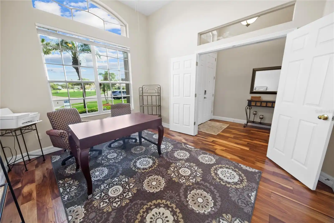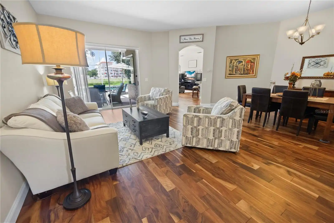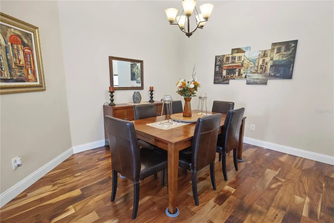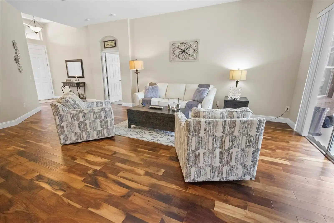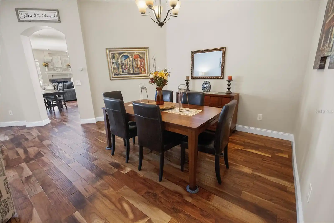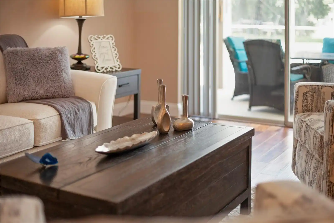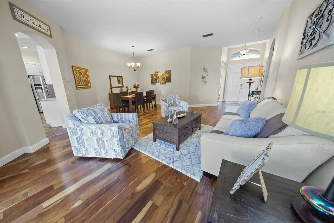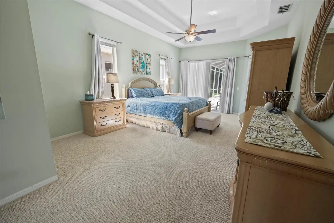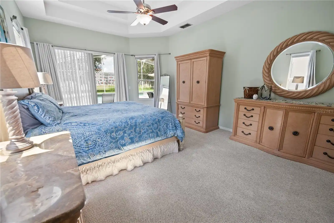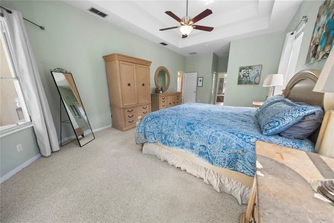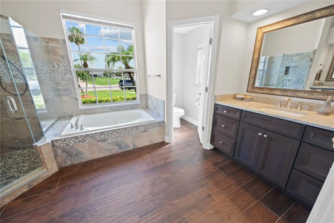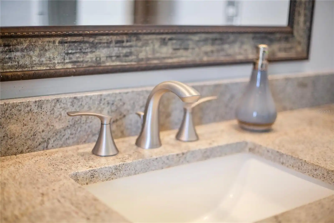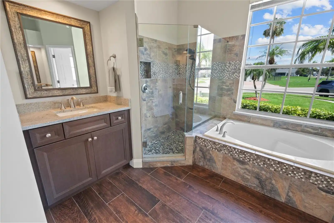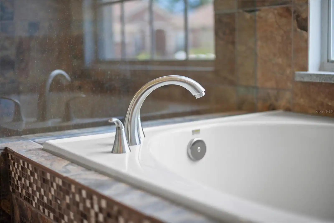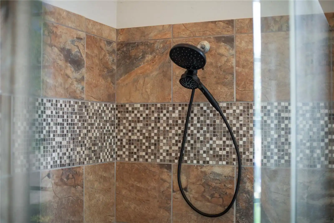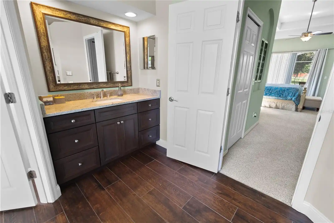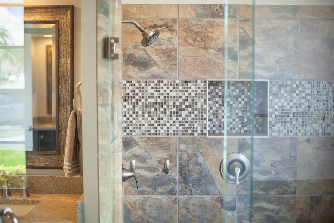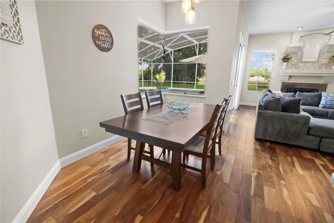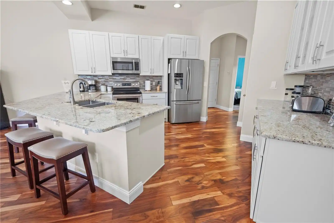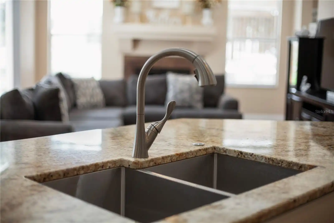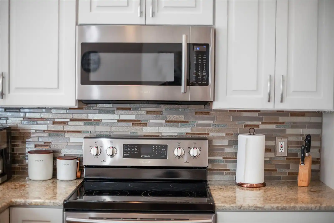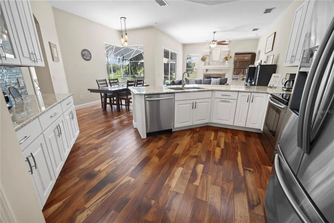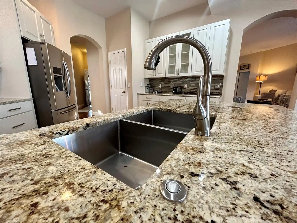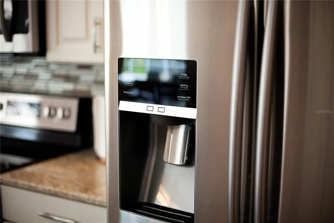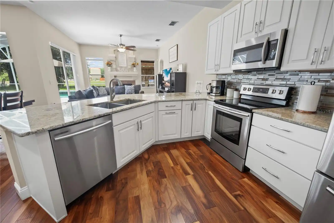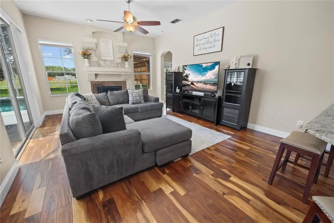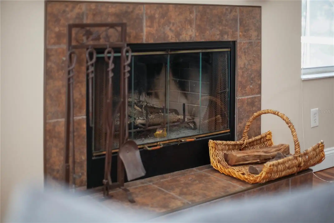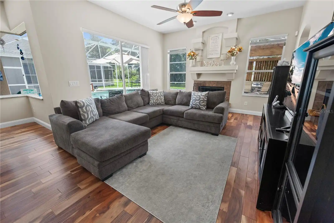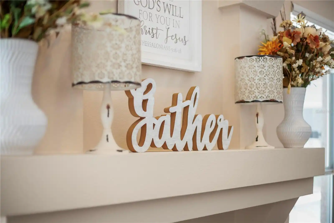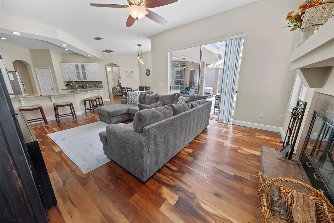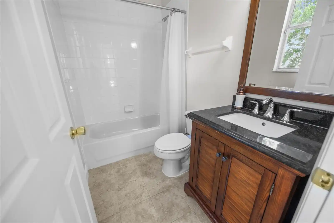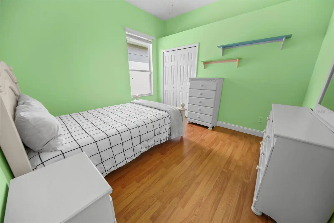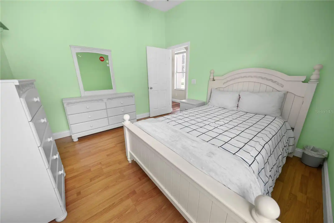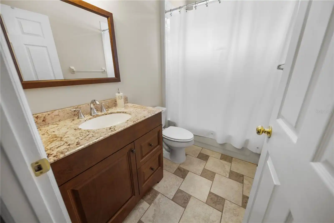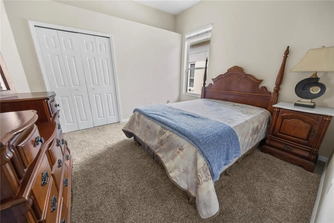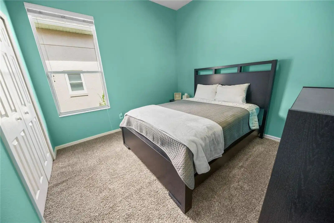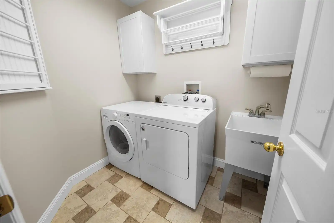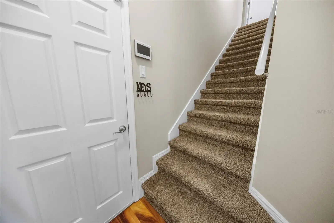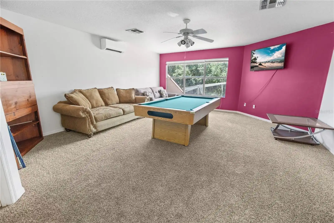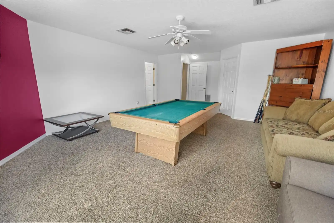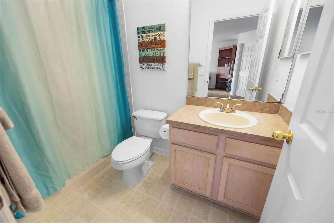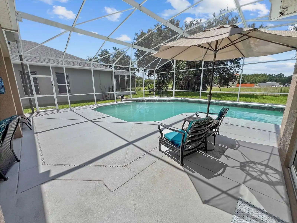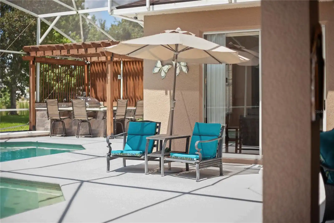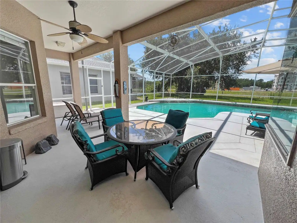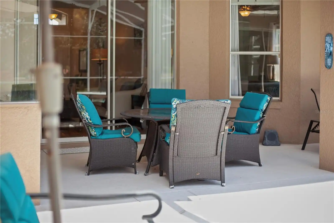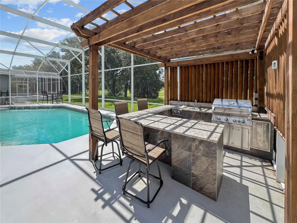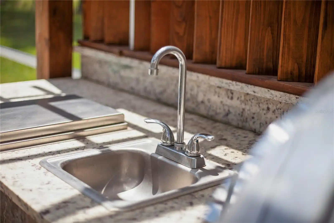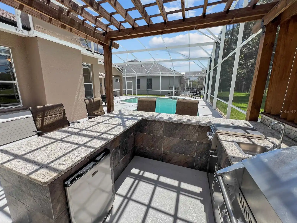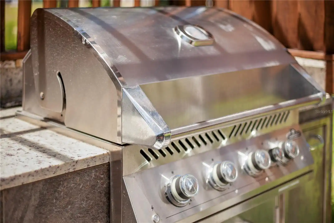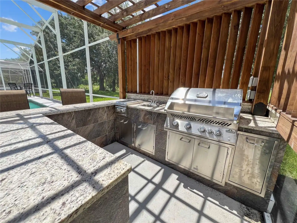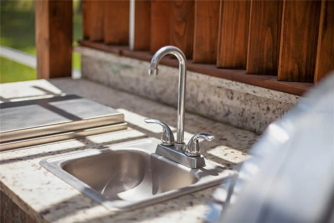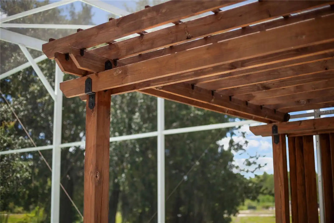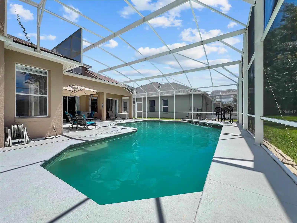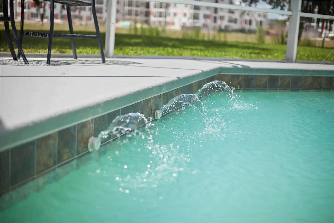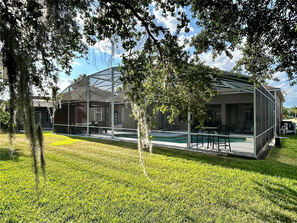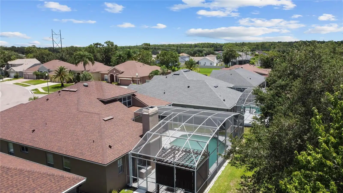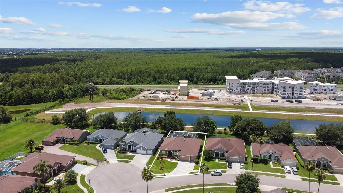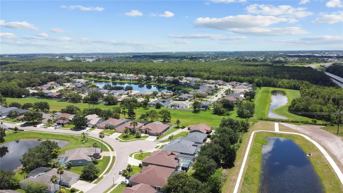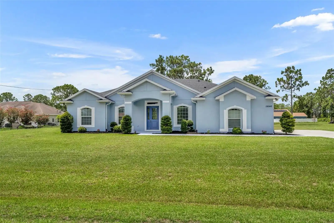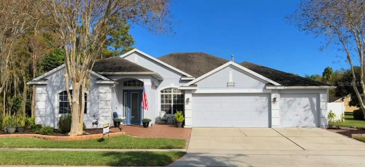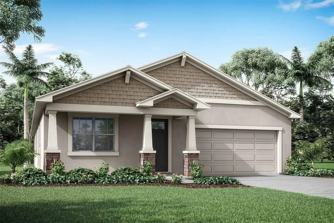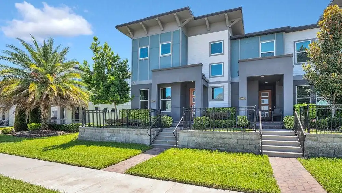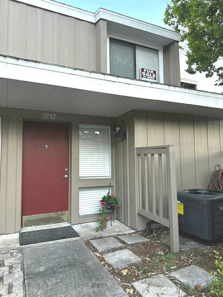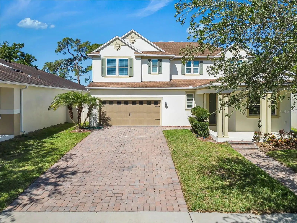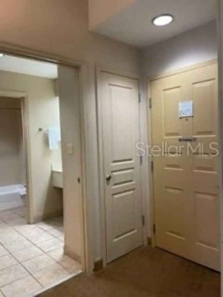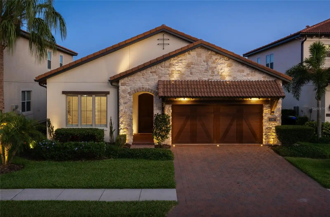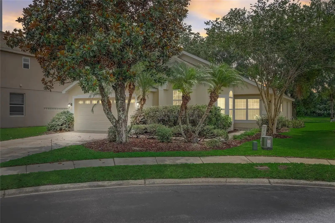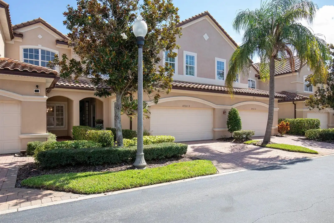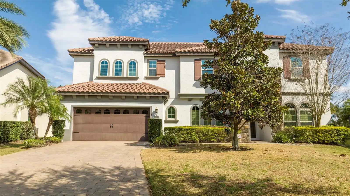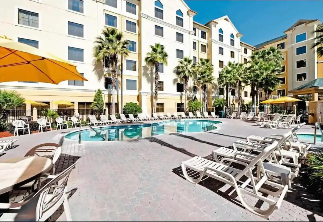Additional Information
Additional Lease Restrictions
Verify with HOA at 407-240-6000
Additional Parcels YN
false
Additional Rooms
Bonus Room, Den/Library/Office, Family Room, Formal Dining Room Separate, Formal Living Room Separate, Inside Utility
Appliances
Dishwasher, Disposal, Dryer, Electric Water Heater, Microwave, Range, Refrigerator, Washer, Water Softener
Architectural Style
Contemporary
Association Amenities
Basketball Court, Park, Pickleball Court(s), Playground, Racquetball, Tennis Court(s)
Association Email
general@hunterscreek.net
Association Fee Frequency
Quarterly
Association Fee Requirement
Required
Association URL
hunterscreek.net
Building Area Source
Public Records
Building Area Total Srch SqM
390.94
Building Area Units
Square Feet
Calculated List Price By Calculated SqFt
243.63
Community Features
Deed Restrictions
Construction Materials
Block, Concrete
Cumulative Days On Market
67
Disclosures
HOA/PUD/Condo Disclosure, Seller Property Disclosure
Elementary School
West Creek Elem
Exterior Features
Irrigation System, Sidewalk
Fireplace Features
Family Room, Wood Burning
Flood Zone Date
2013-06-18
Flood Zone Panel
12097c0055G
Flooring
Carpet, Ceramic Tile, Hardwood
High School
Freedom High School
Interior Features
Cathedral Ceiling(s), Ceiling Fans(s), Eat-in Kitchen, Living Room/Dining Room Combo, Primary Bedroom Main Floor, Solid Surface Counters, Split Bedroom, Vaulted Ceiling(s), Walk-In Closet(s)
Internet Address Display YN
true
Internet Automated Valuation Display YN
true
Internet Consumer Comment YN
true
Internet Entire Listing Display YN
true
Laundry Features
Inside, Laundry Room
List AOR
Sarasota - Manatee
Living Area Source
Public Records
Living Area Units
Square Feet
Lot Features
In County, Sidewalk, Paved
Lot Size Square Feet
11363
Lot Size Square Meters
1056
Middle Or Junior School
Hunter's Creek Middle
Modification Timestamp
2024-08-13T16:43:10.491Z
Parcel Number
31-24-29-3864-00-160
Patio And Porch Features
Covered, Enclosed
Pet Restrictions
Check with HOA at 407-240-6000
Planned Unit Development YN
1
Pool Features
Gunite, Screen Enclosure
Previous List Price
785000
Price Change Timestamp
2024-08-06T16:53:25.000Z
Property Attached YN
false
Public Remarks
APPRAISAL WAS RECENTLY DONE BY SELLER. LISTING PRICE IS 20K UNDER APPRAISED VALUE. You don't want to miss out on viewing this Immaculately maintained, updated and renovated home in Premium condition. All living area is on the 1st floor. The oversized room (or LOFT) is upstairs and includes another full en-suite bathroom and walk-in closet. It can be used as a 5th bedroom, media room or recreational area. Kitchen includes Gorgeous Granite countertops, Completed Stainless Steel kitchen appliance package, plus tastefully added backsplash! It's truly a gourmet delight! The master suite features a luxurious en-suite bathroom, while the additional bedrooms are thoughtfully designed to accommodate the whole family. Engineered Hardwood flooring added in multiple rooms. Upgraded R-38 attic insulation throughout. Tasteful and clean landscaping updated in (2020). 84, 000 Grain Water softener system added in (2020). Awesome floor plan, offers the flexibility of a 4/4 with den and bonus room, a 5/4 with Bonus Room or even a 6/4, depending on what design is best utilized by your family! The expansive backyard hosts an extra-large pool, perfect for refreshing dips under the Florida sun and a day full of fun or simply enjoy a relaxing swimming during the winter months (pool heater installed in 2023). What makes this house even more appealing is the stunning gourmet outdoor/summer kitchen (custom built in 2023). Carpets have just recently been professionally steamed and cleaned. You won't have problems with parking or storage with this property. There's plenty of parking space with the ample driveway and the spacious 3 car garage! Beyond the confines of this remarkable home, Hunters Creek offers a wealth of community amenities, including 7 private parks throughout with soccer fields, playgrounds, baseball/softball fields, sand volleyball, tennis, pickleball, racquetball & basketball courts, walking paths, picnic areas with picnic tables and let’s not forget our 4-legged family members have numerous dog parks to play in also. The Town Center beckons with its array of restaurants and shopping options, while easy access to Downtown Orlando, renowned theme parks, and Orlando International Airport ensures convenience and connectivity. Don't miss your chance to experience the pinnacle of Hunters Creek living - schedule your viewing and make this dream home yours TODAY!
RATIO Current Price By Calculated SqFt
243.63
Realtor Info
See Attachments
Road Responsibility
Public Maintained Road
Security Features
Security System, Smoke Detector(s), Touchless Entry
Showing Requirements
Lock Box Coded, ShowingTime
Status Change Timestamp
2024-06-07T19:13:40.000Z
Tax Legal Description
HUNTERS CREEK TRACT 550 37/35 LOT 16
Total Acreage
1/4 to less than 1/2
Universal Property Id
US-12095-N-312429386400160-R-N
Unparsed Address
4902 BRIGHTMOUR CIR
Utilities
Cable Available, Electricity Connected, Phone Available, Sewer Connected, Street Lights, Underground Utilities, Water Connected
Vegetation
Mature Landscaping, Trees/Landscaped




































































