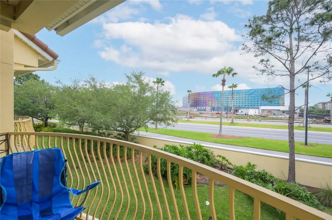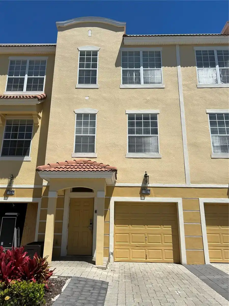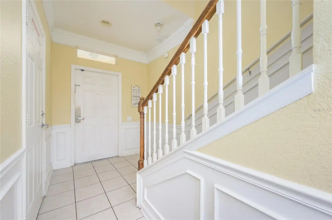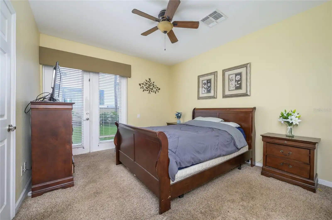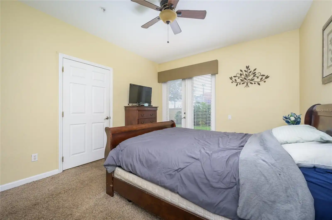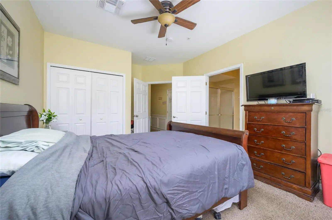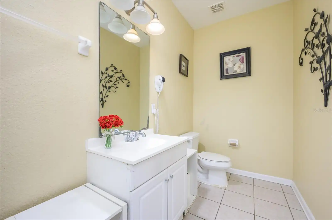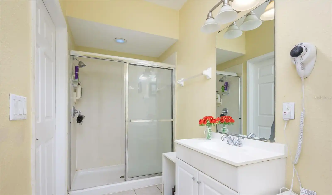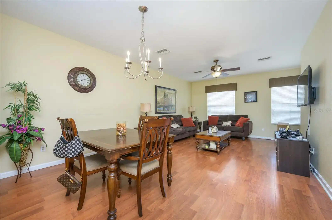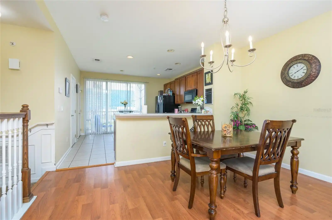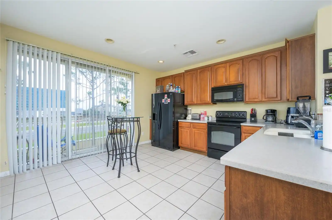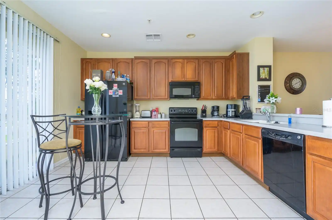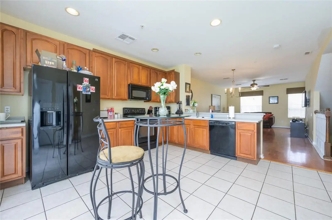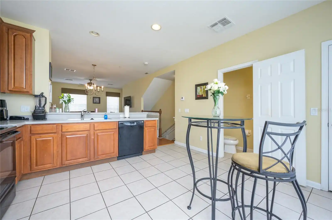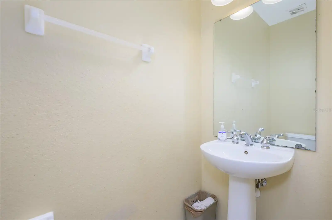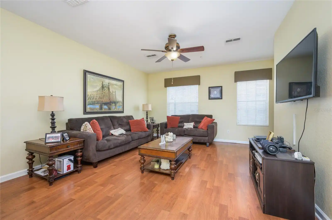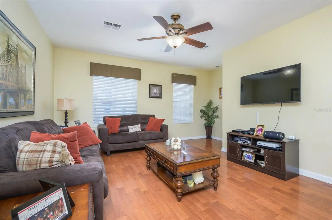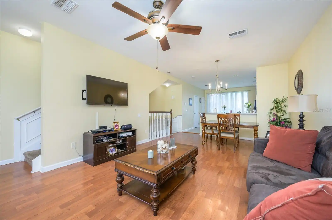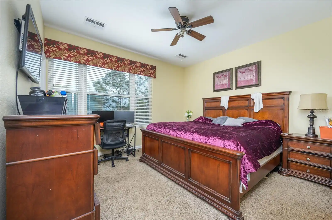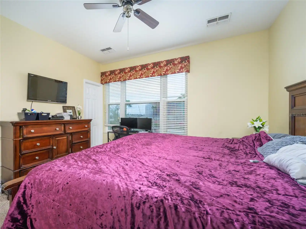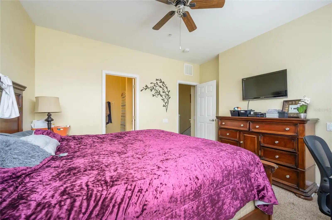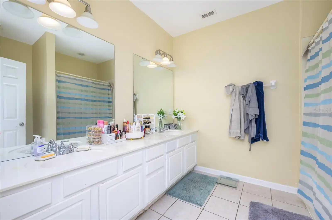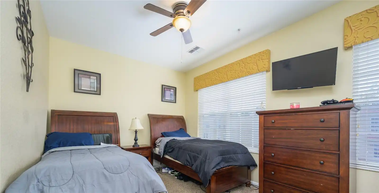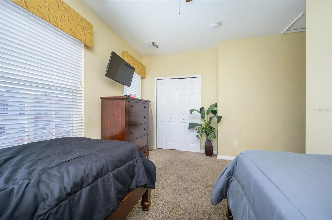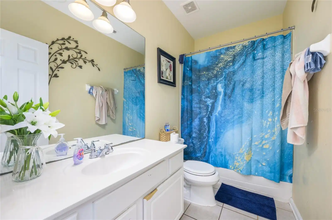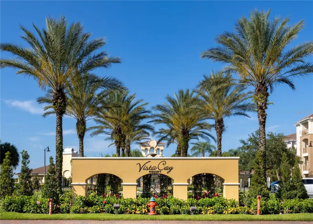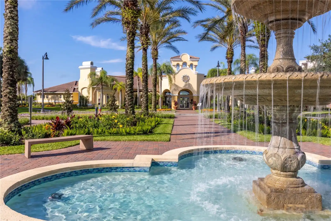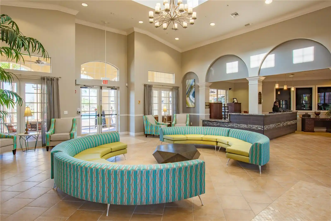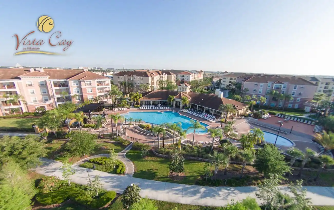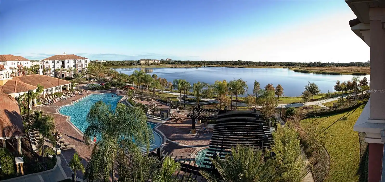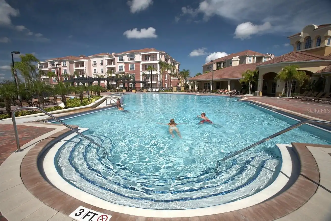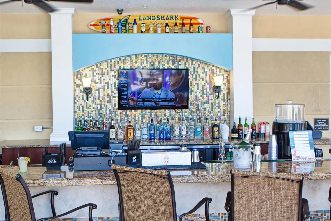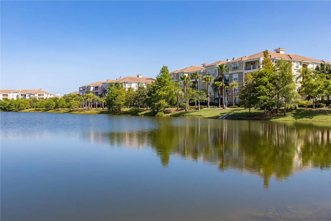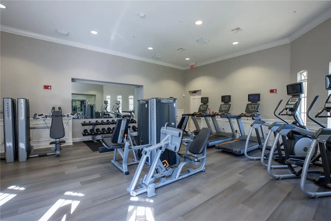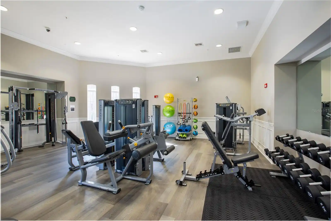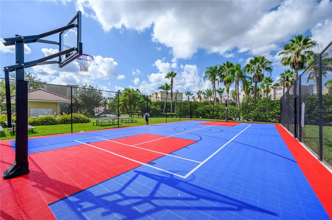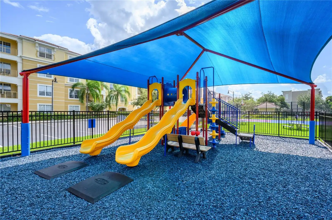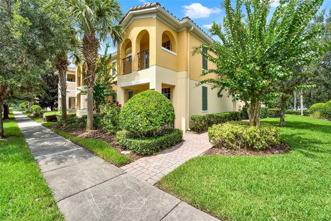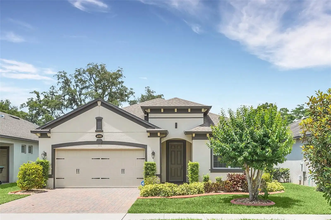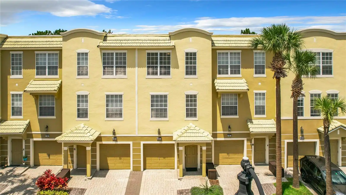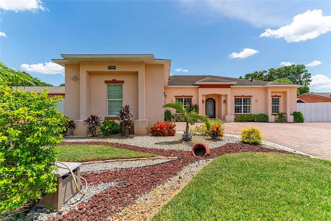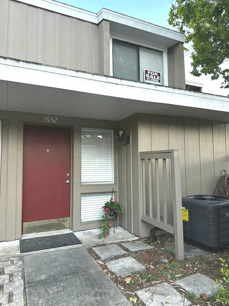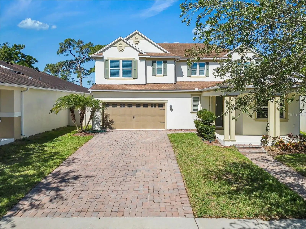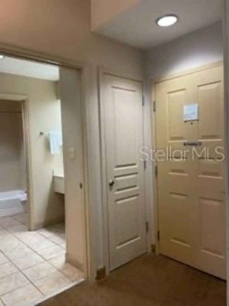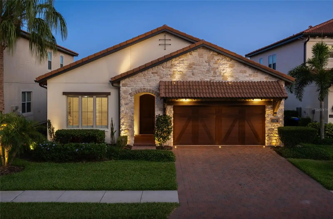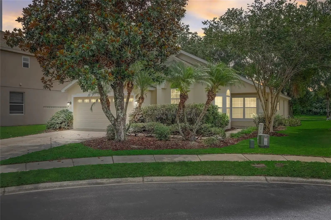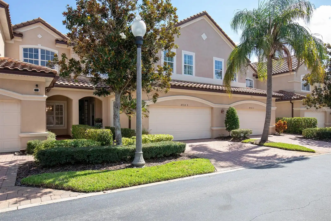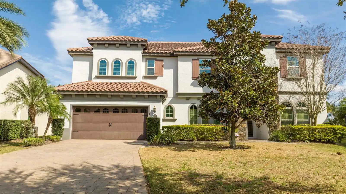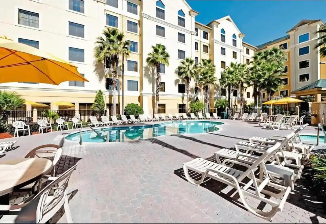Additional Information
Accessibility Features
Accessible Bedroom, Accessible Full Bath
Additional Parcels YN
false
Appliances
Dishwasher, Disposal, Dryer, Microwave, Range, Refrigerator, Washer
Association Amenities
Basketball Court, Cable TV, Fence Restrictions, Fitness Center, Gated, Playground, Pool
Association Email
info@vistacayhoa.com
Association Fee Frequency
Quarterly
Association Fee Includes
Cable TV, Pool, Internet, Maintenance Structure, Maintenance Grounds
Association Fee Requirement
Required
Building Area Source
Public Records
Building Area Total Srch SqM
161.74
Building Area Units
Square Feet
Calculated List Price By Calculated SqFt
309.59
Community Features
Clubhouse, Fitness Center, Gated Community - No Guard, Playground, Pool, Sidewalks
Complex Community Name NCCB
VISTA CAY RESORT
Construction Materials
Concrete
Cumulative Days On Market
76
Disclosures
Condominium Disclosure Available, HOA/PUD/Condo Disclosure, Seller Property Disclosure
Elementary School
Tangelo Park Elem
Flood Zone Date
2009-09-25
Flood Zone Panel
12095C0415F
Flooring
Carpet, Ceramic Tile
High School
Freedom High School
Interior Features
Ceiling Fans(s), Crown Molding, High Ceilings, Living Room/Dining Room Combo, Open Floorplan, PrimaryBedroom Upstairs, Thermostat, Walk-In Closet(s)
Internet Address Display YN
true
Internet Automated Valuation Display YN
true
Internet Consumer Comment YN
true
Internet Entire Listing Display YN
true
Laundry Features
In Garage
Living Area Source
Public Records
Living Area Units
Square Feet
Middle Or Junior School
Westridge Middle
Modification Timestamp
2024-06-20T16:24:08.409Z
Month To Month Or Weekly YN
1
Monthly Condo Fee Amount
287
Parcel Number
06-24-29-0137-03-140
Patio And Porch Features
Patio
Pet Restrictions
Check with HOA restrictions and pet breeds.
Pet Size
Small (16-35 Lbs.)
Pets Allowed
Breed Restrictions, Number Limit, Size Limit, Yes
Pool Features
Heated, In Ground
Property Description
Elevated
Public Remarks
Step into this fully furnished townhome nestled within a prime resort community, offering an enticing blend of comfort and convenience. Balcony view direct to the new Epic Universe park! Boasting 3 spacious bedrooms, 3 full baths, and one-half bath, one car garage, this residence presents an ideal investment opportunity for short-term rentals on platforms like Airbnb and VRBO, long-term rentals, or as your dream residence. Situated in one of the few locations in Orange County with zoning for short-term rentals, this townhome is strategically positioned just a stone's throw away from iconic attractions such as Sea World and Universal Studios. Anticipation builds with the upcoming opening of the new Epic Universal Park in 2025, just across the street from this sought-after community. Spanning three floors and encompassing over 1, 741 square feet of lavish living space, this townhome boasts a convenient one-car garage. The first floor beckons with a bedroom opening to a charming outdoor patio through French doors, complete with its own bathroom, offering a serene retreat for guests or family members. The second floor unveils a well-appointed kitchen with a cozy kitchen nook area seamlessly flowing into the formal dining space and large living room, enhanced by lofty 9' ceilings. A small balcony off the kitchen provides an inviting space to savor the refreshing Florida breeze. Ascend to the third floor to discover two additional bedrooms, each featuring its own individual bath, ensuring optimal privacy and comfort for all residents. Embracing a resort lifestyle, the gated community offers an array of amenities, including a picturesque lake-view pool, two additional pools on the opposite side of the resort, perfect for leisurely afternoons. Further enhancing the community experience are two pool bar for relaxation, a game room for entertainment, a fully equipped fitness center, a basketball court for sports enthusiasts, and a delightful playground for the young ones. A scenic 2-mile trail around the lake invites residents to immerse themselves in the natural beauty of their surroundings. Convenience reigns supreme with this townhome's central location near highways, shopping centers, and renowned attractions. Positioned just 2 miles from the Convention Center, a mere 15-minute drive from Orlando Airport, and in close proximity to Disney Parks, this property epitomizes the essence of "location, location, location." Don't let this opportunity slip away—seize the chance to make this luxurious townhome your own and indulge in the epitome of resort living and/or AIRBNB in the heart of Orlando! Currently leased with long term tenant (awesome tenant) until 10/31/2024 at $2300 per month with all utilities included in the rent, other than electric.
RATIO Current Price By Calculated SqFt
309.59
Realtor Info
As-Is, Currently Leased
Security Features
Gated Community, Key Card Entry, Security Gate, Smoke Detector(s)
Showing Requirements
24 Hour Notice, Appointment Only, Call Listing Agent, Gate Code Required, Listing Agent Must Accompany, See Remarks
Status Change Timestamp
2024-04-05T18:43:47.000Z
Tax Legal Description
BAYSHORE AT VISTA CAY AT HARBOR SQUARE PH 3 CONDOMINIUM 8486/0301 UNIT 14 BLDG 3
Total Acreage
0 to less than 1/4
Universal Property Id
US-12095-N-062429013703140-S-14
Unparsed Address
5026 TIDEVIEW AVE #14
Utilities
Cable Connected, Electricity Connected, Sewer Connected, Underground Utilities





































