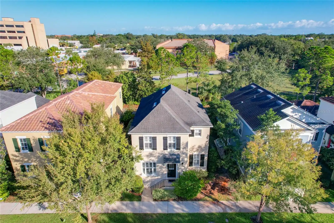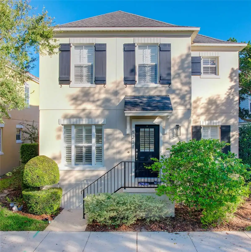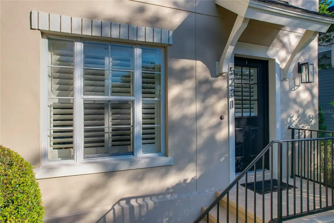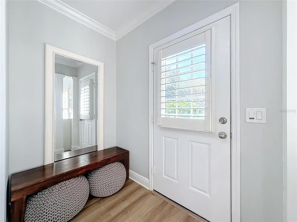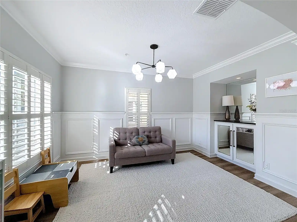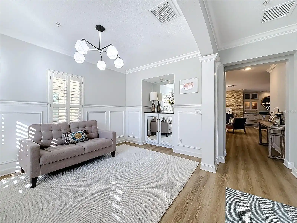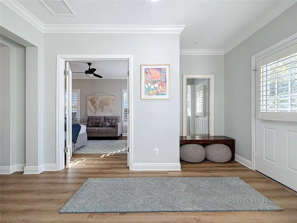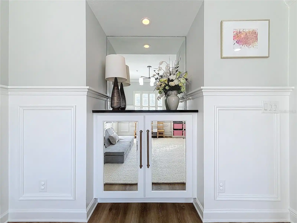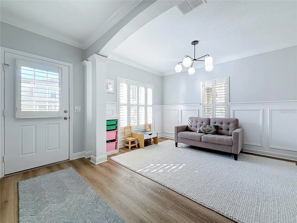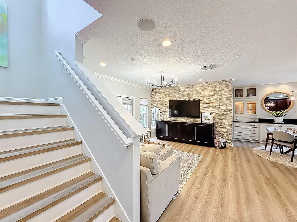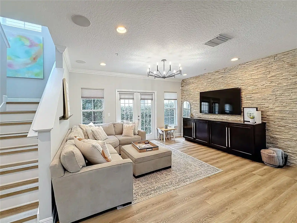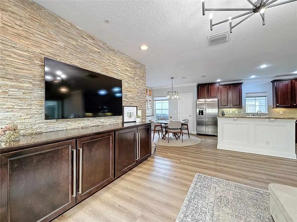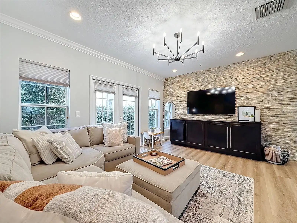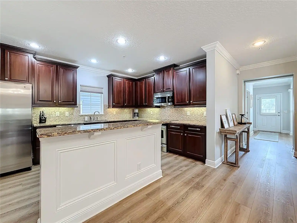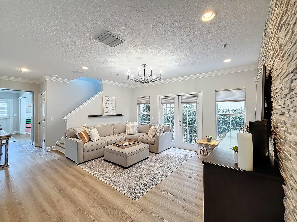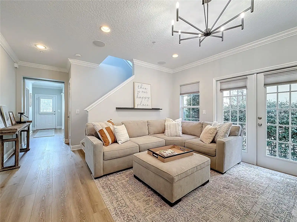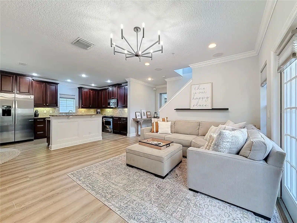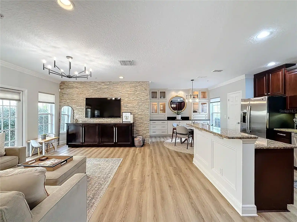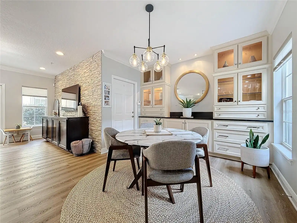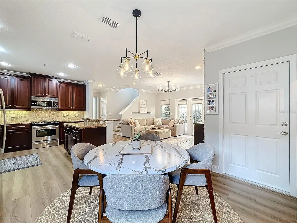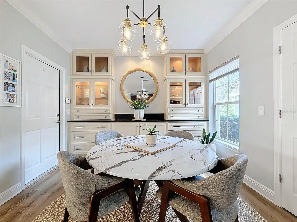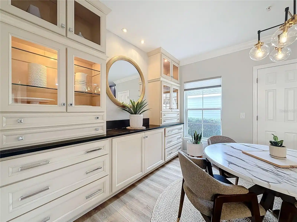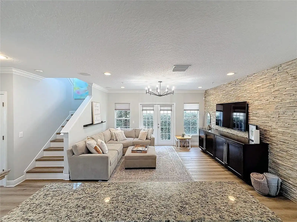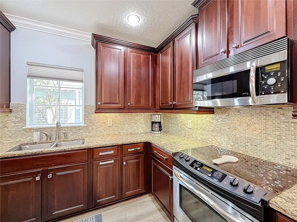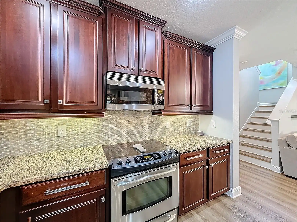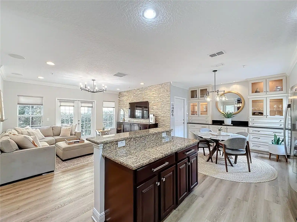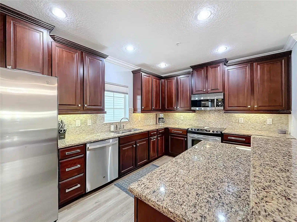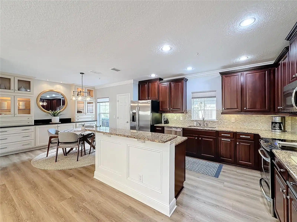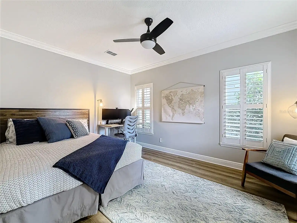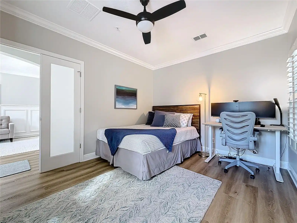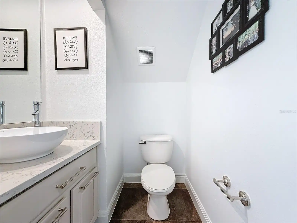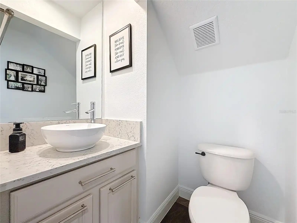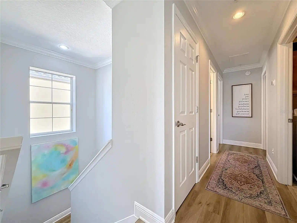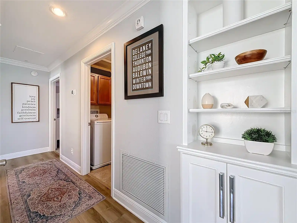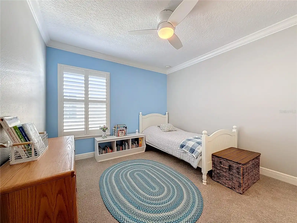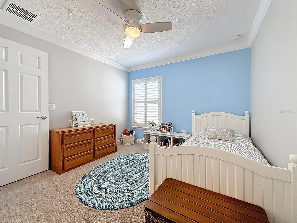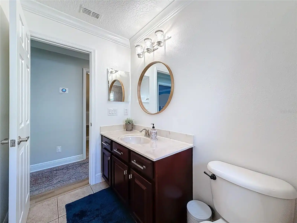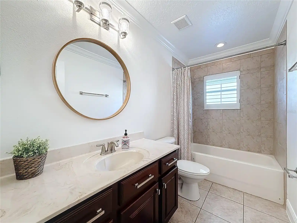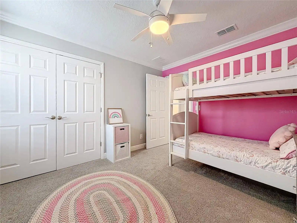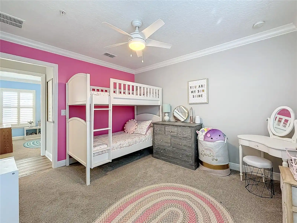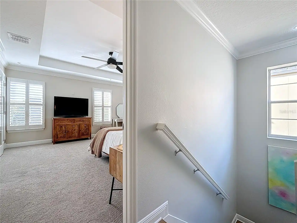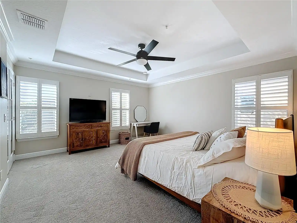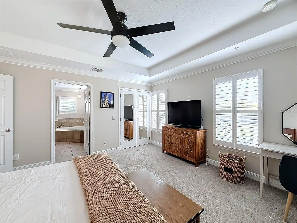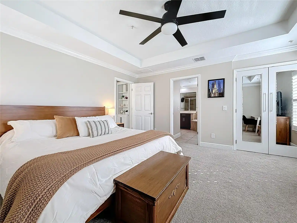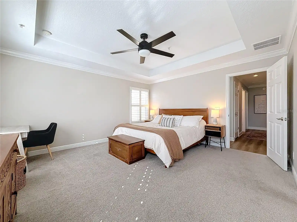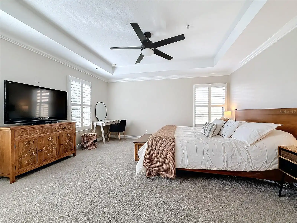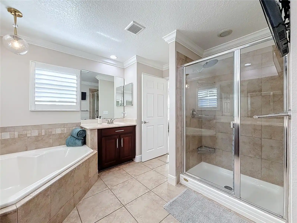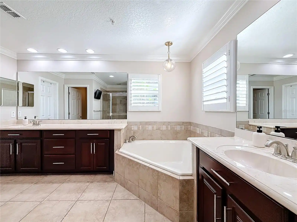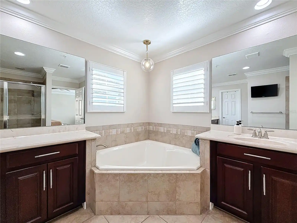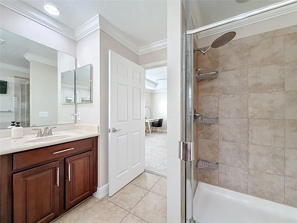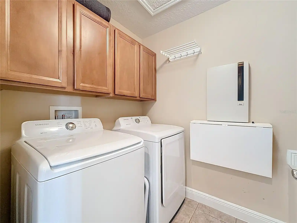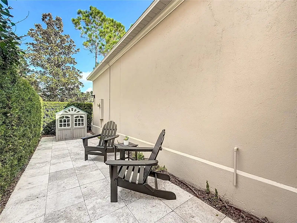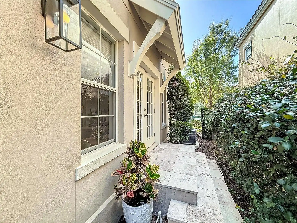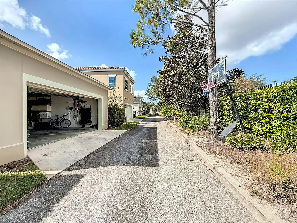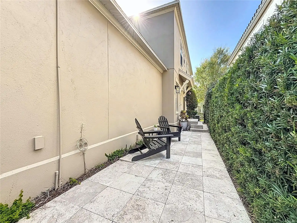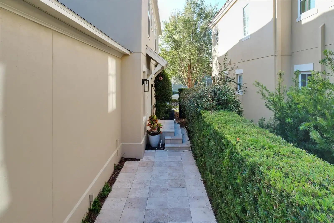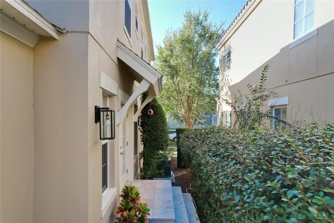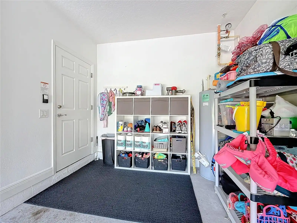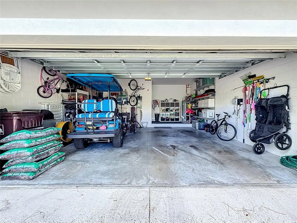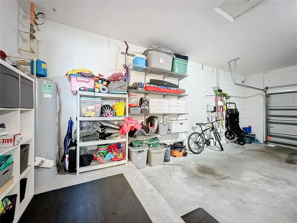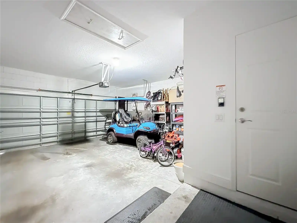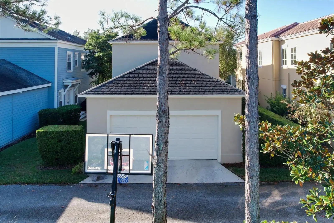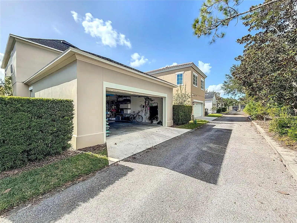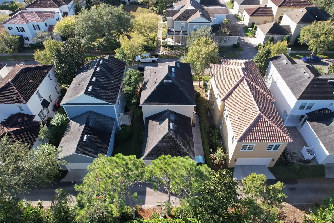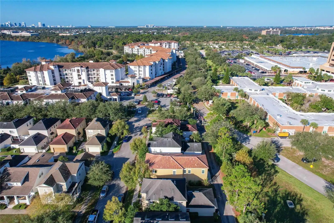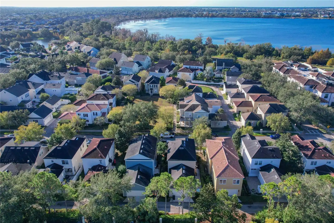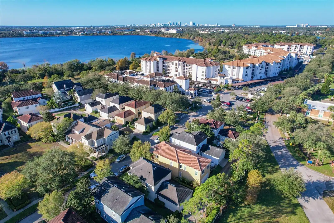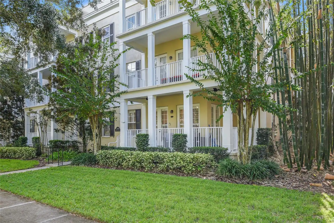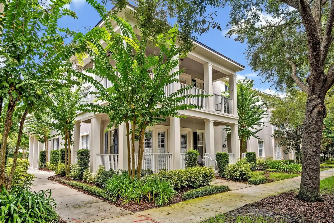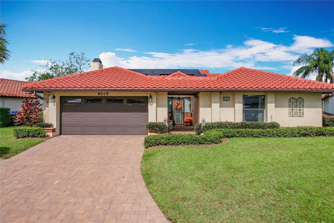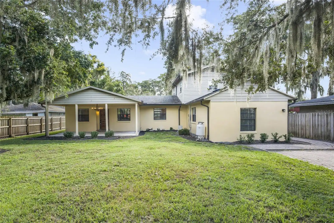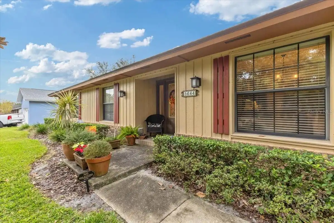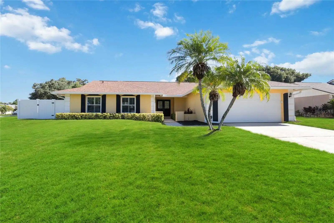Additional Information
Additional Lease Restrictions
See HOA rules regarding leases
Additional Parcels YN
false
Alternate Key Folio Num
16-22-30-0534-01-681
Appliances
Dishwasher, Disposal, Dryer, Range Hood, Refrigerator, Washer
Building Area Source
Public Records
Building Area Total Srch SqM
236.53
Building Area Units
Square Feet
Calculated List Price By Calculated SqFt
375.38
Community Features
Clubhouse, Deed Restrictions, Fitness Center, Irrigation-Reclaimed Water, Park, Playground, Pool
Construction Materials
Block
Contract Status
Appraisal, Financing, Inspections
Cumulative Days On Market
5
Elementary School
Baldwin Park Elementary
Expected Closing Date
2024-12-30T00:00:00.000
Exterior Features
French Doors, Sidewalk
Flood Zone Date
2009-09-25
Flood Zone Panel
12095C0255F
High School
Winter Park High
Interior Features
Eat-in Kitchen, Kitchen/Family Room Combo, Solid Surface Counters, Thermostat, Walk-In Closet(s), Window Treatments
Internet Address Display YN
true
Internet Automated Valuation Display YN
true
Internet Consumer Comment YN
false
Internet Entire Listing Display YN
true
Laundry Features
Inside, Laundry Room
Living Area Source
Public Records
Living Area Units
Square Feet
Lot Features
City Limits, Landscaped, Sidewalk
Lot Size Square Meters
287
Middle Or Junior School
Glenridge Middle
Modification Timestamp
2024-11-20T18:43:08.385Z
Parcel Number
16-22-30-0534-01-681
Public Remarks
Under contract-accepting backup offers. Welcome Home to 5231 Baskin Street, a stunning 3+ Bedroom home in highly sought-after Baldwin Park! This single family property boasts so many upgrades, built-ins and extras including NEW Floors throughout all living areas and staircase. Perched across from a greenspace and a short distance to the High Park Pool, you are greeted by a contemporary Colonial exterior with charming, elevated front steps. Enter into the open Foyer and Living Room with custom moldings, and built-ins; across Foyer is a large Office with french doors that could be used as a 4th bedroom. Open concept Kitchen and Living Room are a WOW with so many added upgrades including custom entertainment center and stone wall accent in Living Room, and custom back wall of kitchen cabinets in Dinette area that enhance the size and usability of the Kitchen area. Upstairs, you will find the Primary Bedroom with two custom closets, ensuite bathroom with dual vanity sinks, shower and garden tub. Two additional bedrooms each with custom closet systems; and centrally located laundry room in upstairs hallway. Fully fenced side yard with travertine pavers and mature hedge. Property’s recent updates include NEW LVP Floors in living areas, stairs and upstairs hallways; NEW carpet in bedrooms; HVAC system replaced in 2020; Roof to be replaced in next few weeks.
Purchase Contract Date
2024-11-20
RATIO Current Price By Calculated SqFt
375.38
Realtor Info
As-Is, CDD Addendum required, No Sign
Road Surface Type
Asphalt, Paved
Showing Requirements
Appointment Only
Status Change Timestamp
2024-11-20T18:42:28.000Z
Tax Legal Description
BALDWIN PARK UNIT 10 64/27 LOT 1681
Tax Other Annual Assessment Amount
1107
Total Acreage
0 to less than 1/4
Universal Property Id
US-12095-N-162230053401681-R-N
Unparsed Address
5231 BASKIN ST
Utilities
Public, Sprinkler Recycled, Underground Utilities



































































