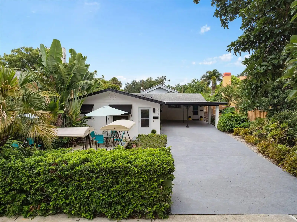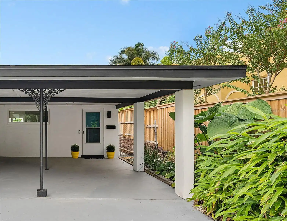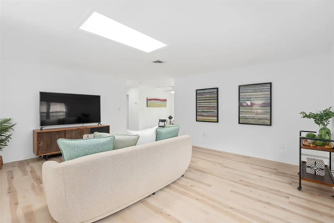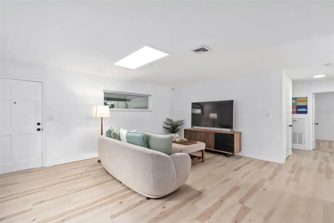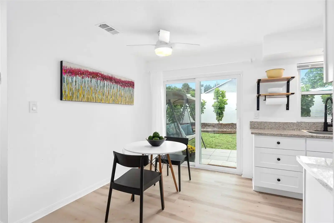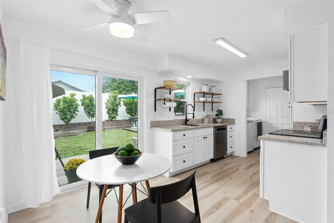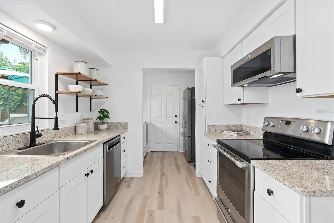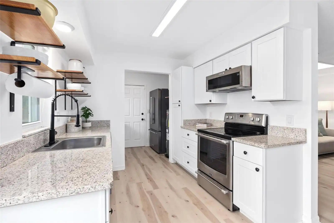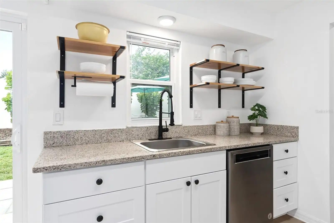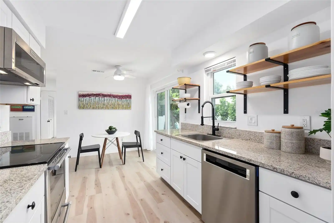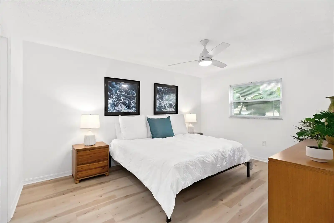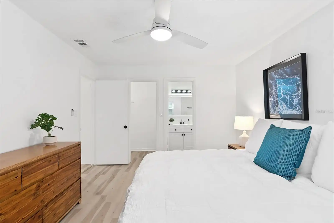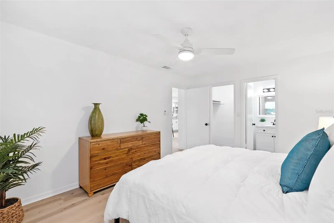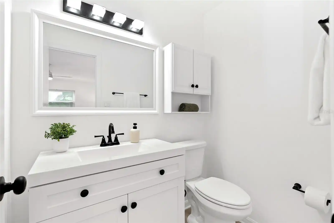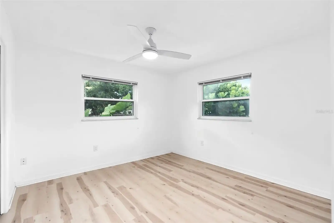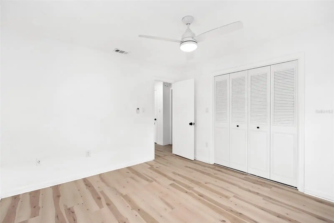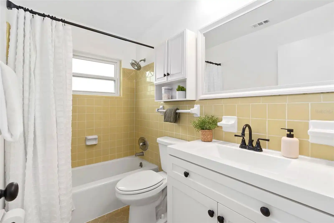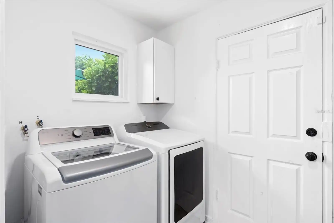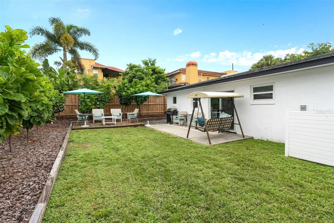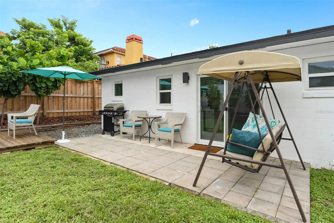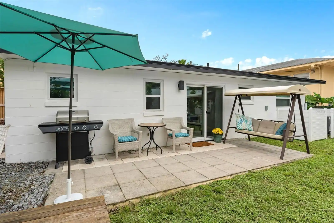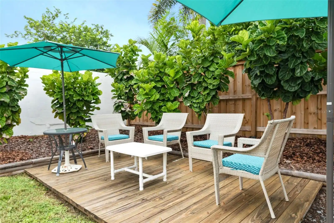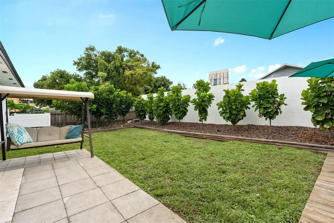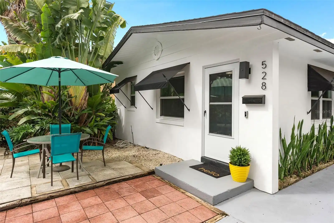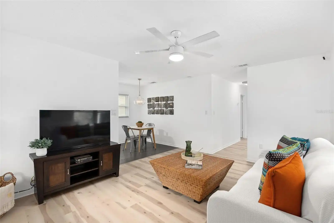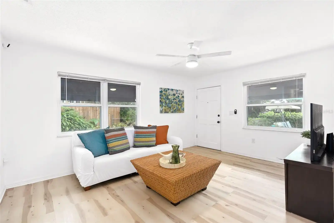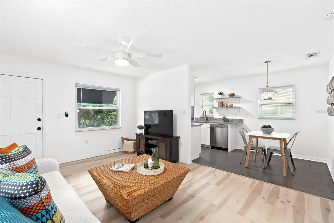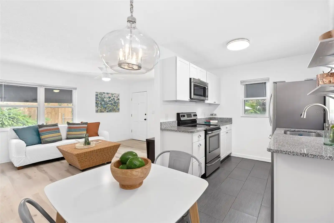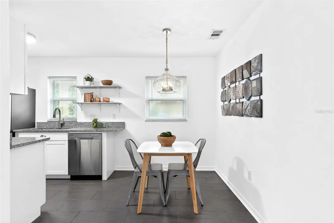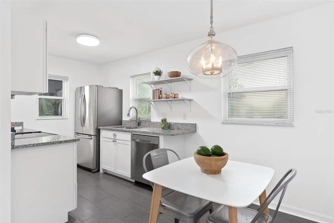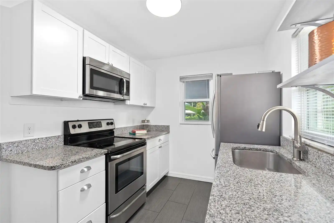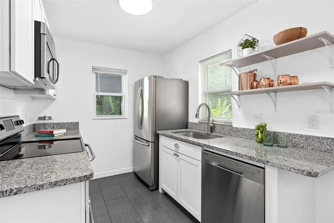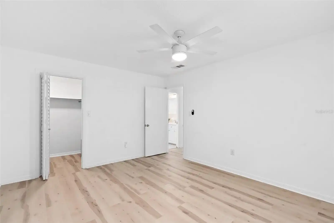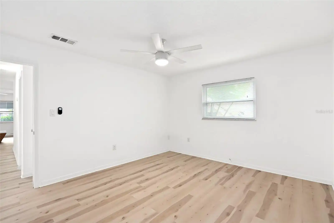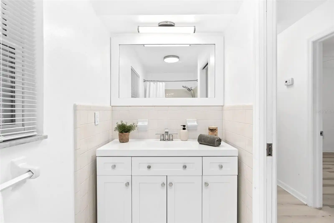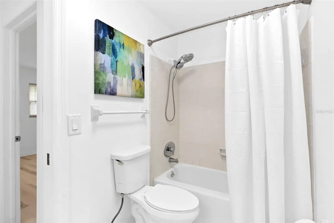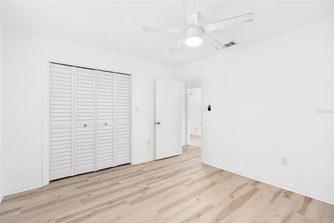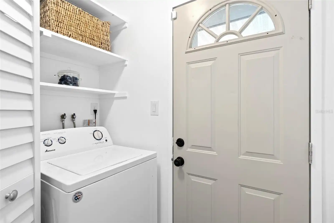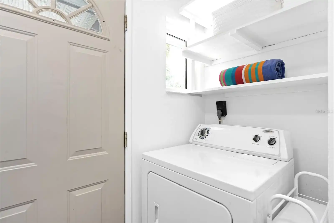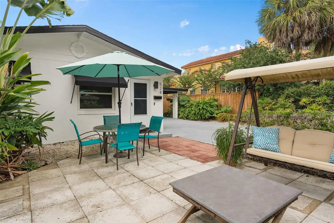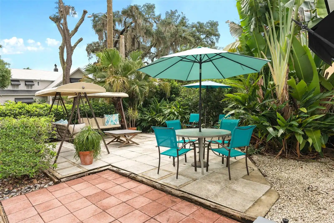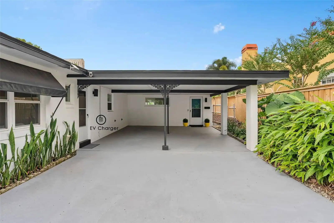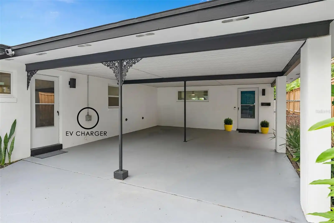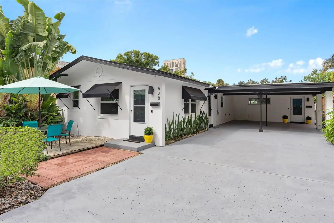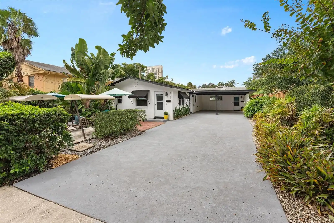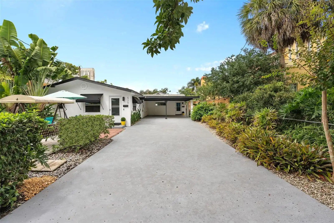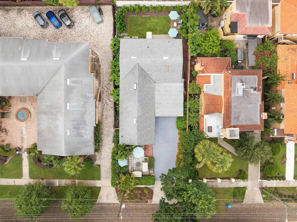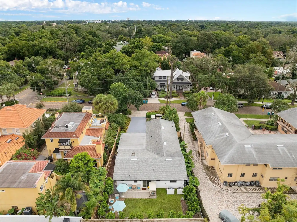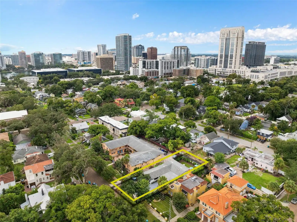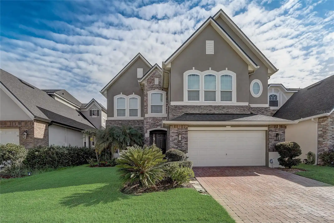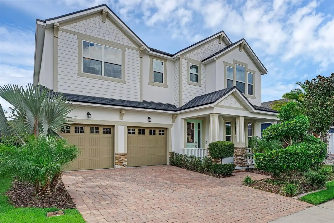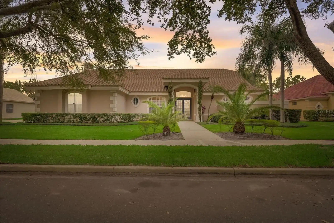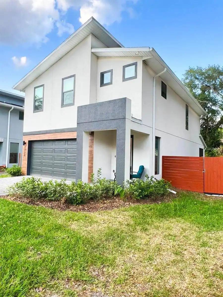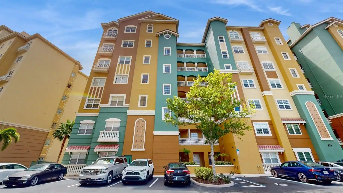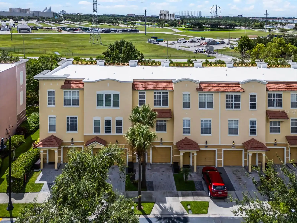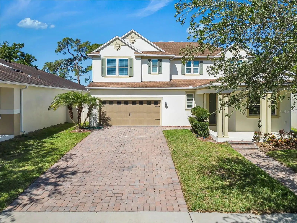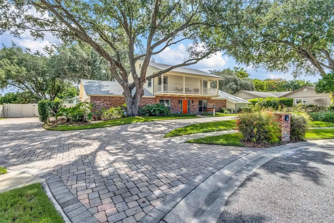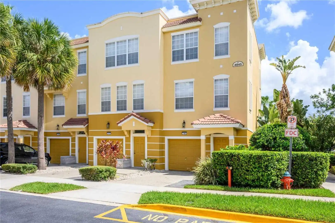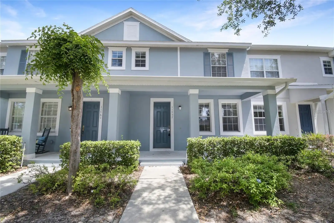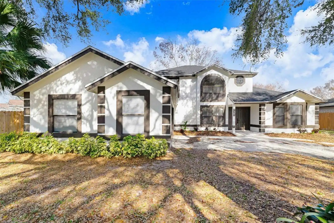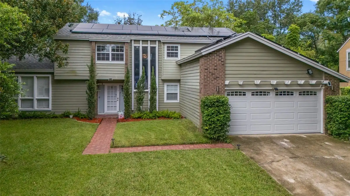Additional Information
Additional Lease Restrictions
Please confirm with local municipalities regarding any leasing restrictions
Additional Parcels YN
false
Additional Rooms
Inside Utility, Interior In-Law Suite w/Private Entry
Alternate Key Folio Num
292225048800110
Appliances
Dishwasher, Disposal, Dryer, Electric Water Heater, Microwave, Range, Refrigerator, Washer
Building Area Source
Appraiser
Building Area Total Srch SqM
236.44
Building Area Units
Square Feet
Calculated List Price By Calculated SqFt
387.30
Construction Materials
Block
Cumulative Days On Market
28
Disclosures
Lead Paint, Seller Property Disclosure
Exterior Features
Awning(s), Private Mailbox, Sidewalk, Sliding Doors
Flooring
Luxury Vinyl, Tile
Interior Features
Ceiling Fans(s), Open Floorplan, Skylight(s), Stone Counters, Thermostat, Walk-In Closet(s), Window Treatments
Internet Address Display YN
true
Internet Automated Valuation Display YN
true
Internet Consumer Comment YN
true
Internet Entire Listing Display YN
true
Laundry Features
Inside, Laundry Room
Living Area Source
Appraiser
Living Area Units
Square Feet
Lot Features
Historic District, City Limits, Landscaped, Sidewalk, Street Brick
Lot Size Square Meters
656
Modification Timestamp
2024-10-17T13:20:08.149Z
Other Structures
Guest House
Parcel Number
25-22-29-0488-00-110
Patio And Porch Features
Deck, Patio
Pet Restrictions
Please confirm with local municipalities regarding any pet restrictions
Public Remarks
ELEVATED & VERSATILE LIVING, in the coveted historic Eola Heights! The impeccably & thoughtfully renovated property includes the ideal MAIN HOME along with a stunning & spacious IN-LAW RESIDENCE. The fully transformed property offers block construction, freshly painted interior & exterior, 2 car carport with EV charger, resurfaced carport & driveway, magical landscaped gardens & patios, new gorgeous luxury vinyl flooring, double pane windows, new modern lighting & ceiling fans, newer interior & exterior doors & hardware, fiber optic connection, Ring alarm & cameras & updated roof, plumbing, electrical, HVACs, HW heaters & more. The main residence welcomes you with an open-concept design, where an expansive living space is bathed in natural light from a beautiful skylight. The seamless flow between the dining, kitchen, and living areas extends effortlessly outdoors through double-pane sliding doors, leading to a private enclosed backyard complete with a patio and deck—perfect for indoor/outdoor entertaining. The kitchen features crisp white shaker cabinets, quartz countertops, custom open shelving, a pro-style matte black faucet, and stainless-steel appliances, including a French door refrigerator with water and specialty ice dispenser. The generous owner’s suite includes a walk-in closet and en-suite half bath, with modern touches like a new 36.5” vanity, sleek faucet, and LED lighting. The second bedroom is equally spacious, and the main bath delights with an art deco inspired style featuring a hexagon tile flooring plus new 36.5” vanity, new sleek faucet, LED lighting & mirror. Another great feature is the interior laundry room with washer and dryer. Completing this idealistic principal living space is the very private & enclosed backyard with manicured landscape, patio & deck for delightful outdoor enjoyment. Adding to this unique property, is the pristine & oversized 2 bedroom & 1 bath in-law residence with open plan, spacious living & dining areas, a renovated Kitchen and baths plus its own separate laundry room with washer & dryer. The Kitchen features white shaker cabinets, quartz counters, open shelving, deep stainless sink with pull down sprayer faucet, quality brand stainless appliances & 12 x 24 porcelain tile flooring. The primary bedroom has a huge walk-in closet & the roomy bath impresses with new 48” vanity, faucet, LED lighting, mirror & double shower head with handheld sprayer. With its own private entrance and garden patio, it makes it an ideal retreat. This property offers unmatched flexibility to its advantage—live in the main home and rent or Airbnb the in-law suite for additional income. The appeal of its finishes, upgrades & space will draw the most discerning guests or tenants. Its prime location in Eola Heights places you just steps from Lake Eola's vibrant festivals and events, around the corner from Eola General’s popular patio, and within walking distance of the Dr. Phillips Performing Arts Center. Whether as a personal home or an income-generating investment, this rare find blends modern luxury with historic charm in one of Orlando’s most desirable neighborhoods
RATIO Current Price By Calculated SqFt
387.30
Realtor Info
Sign, Termite Bond/Warranty
Road Responsibility
Public Maintained Road
Security Features
Security System, Security System Owned
Showing Requirements
Appointment Only, Listing Agent Must Accompany, ShowingTime
Status Change Timestamp
2024-09-19T16:24:29.000Z
Tax Legal Description
BAILEY HEIGHTS J/72 LOT 11
Total Acreage
0 to less than 1/4
Universal Property Id
US-12095-N-252229048800110-R-N
Unparsed Address
528 BROADWAY AVE
Utilities
Cable Connected, Electricity Connected, Natural Gas Available, Public, Sewer Connected, Street Lights, Water Connected
Vegetation
Mature Landscaping, Trees/Landscaped
Window Features
Aluminum Frames, Blinds, Double Pane Windows, Tinted Windows



















































