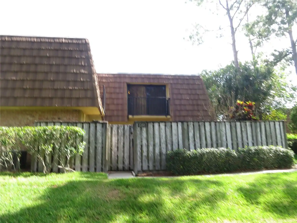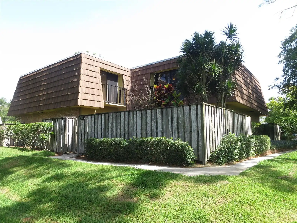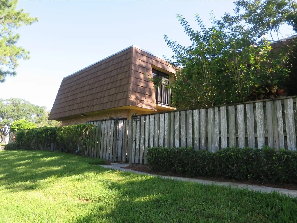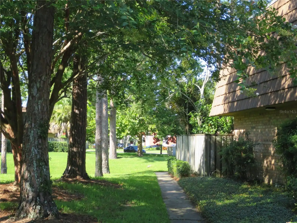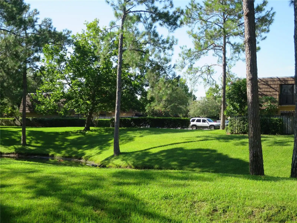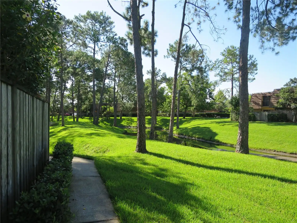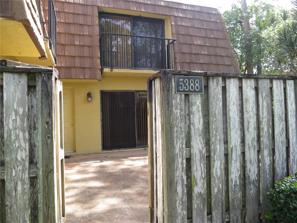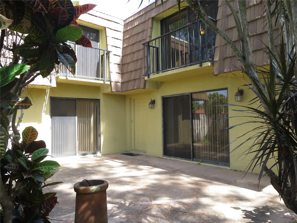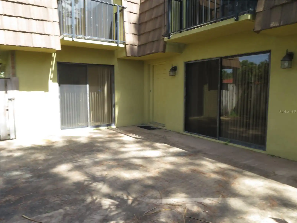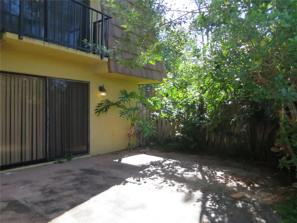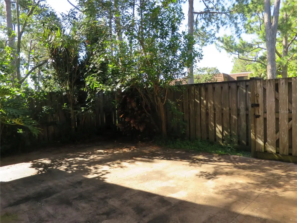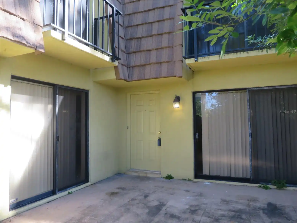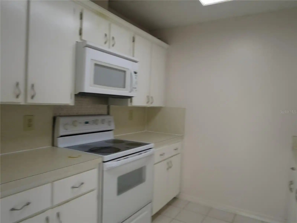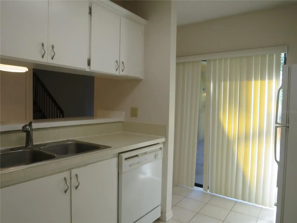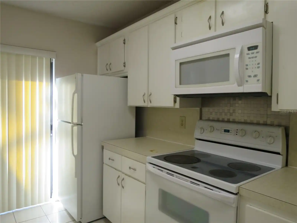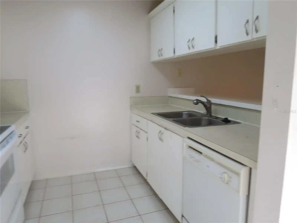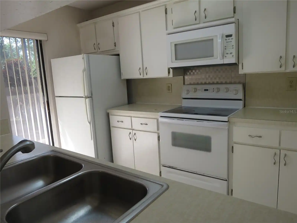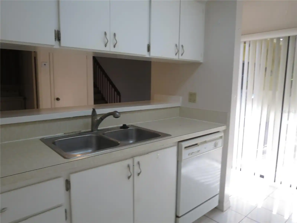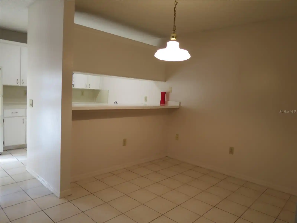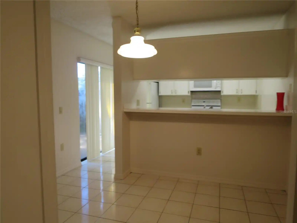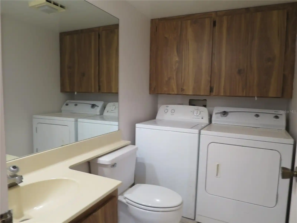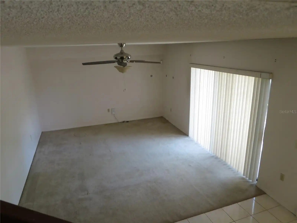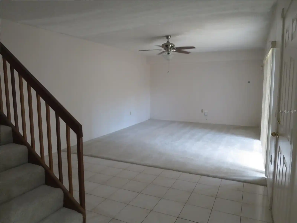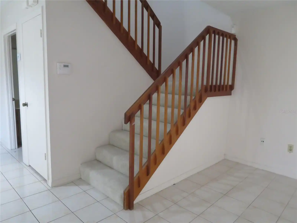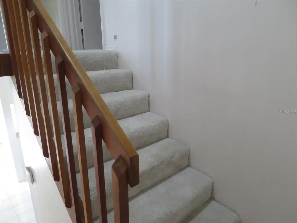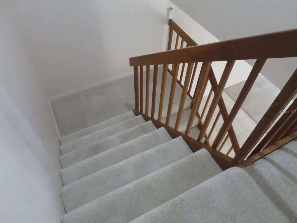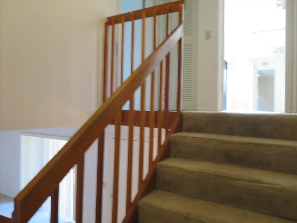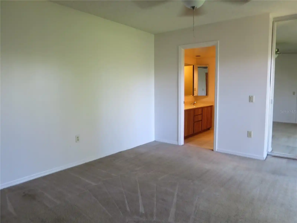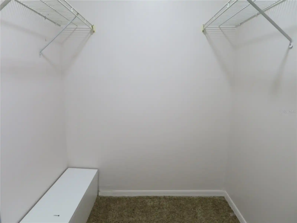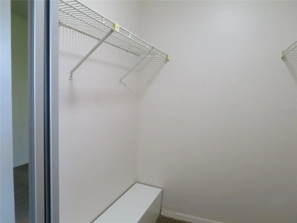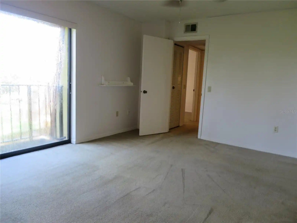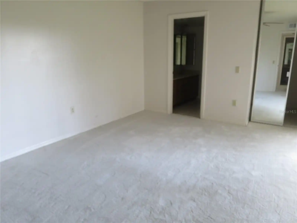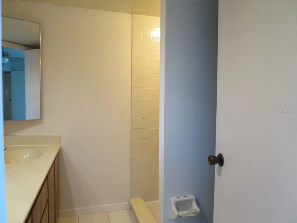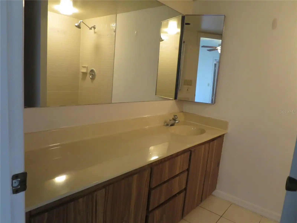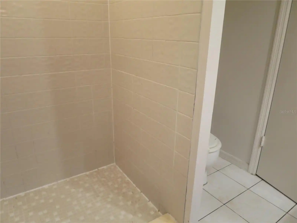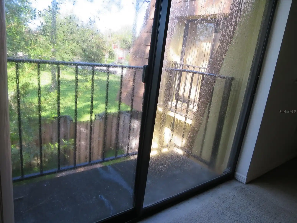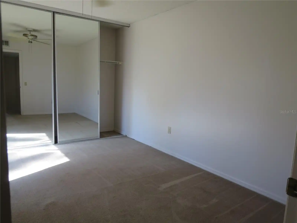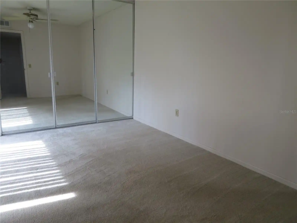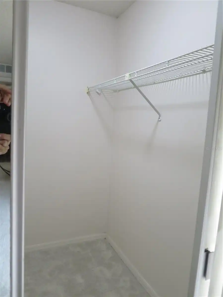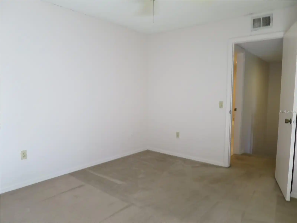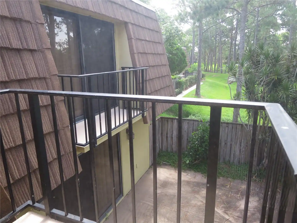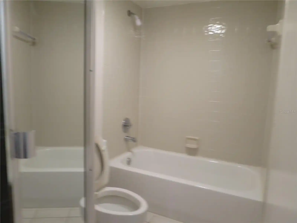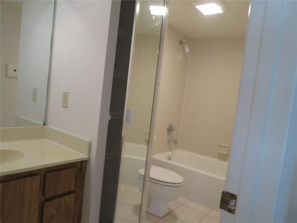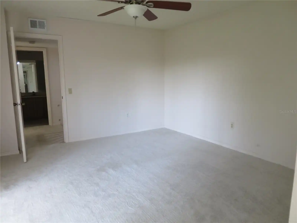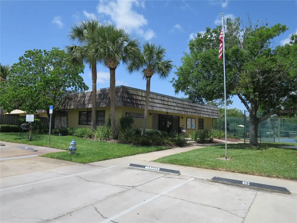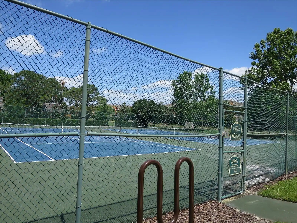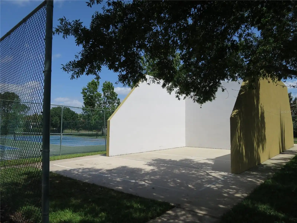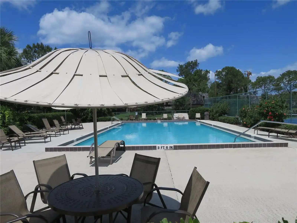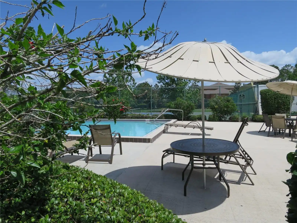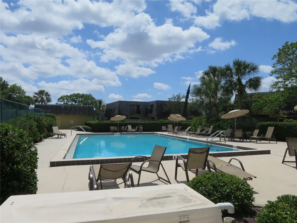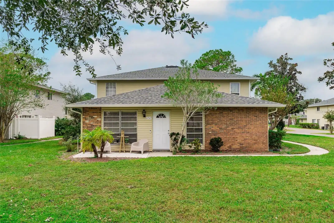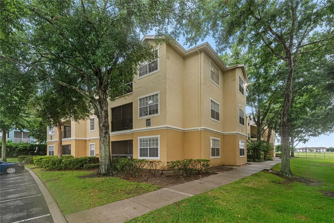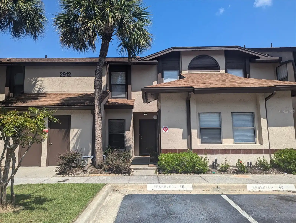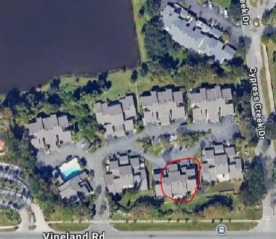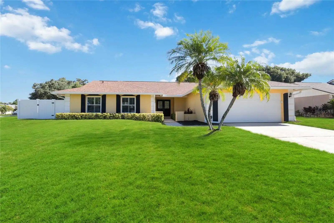Additional Information
Additional Lease Restrictions
Please verify with HOA on all leasing restrictions/requirements.
Additional Parcels YN
false
Additional Rooms
Formal Dining Room Separate, Great Room, Inside Utility
Appliances
Dishwasher, Dryer, Electric Water Heater, Exhaust Fan, Microwave, Refrigerator, Washer
Association Amenities
Racquetball, Tennis Court(s)
Association Email
klmgmtgroup@aol.com
Association Fee Frequency
Monthly
Association Fee Includes
Maintenance Structure, Maintenance Grounds, Recreational Facilities
Association Fee Requirement
Required
Association URL
www.middlebrookpines.com
Building Area Source
Public Records
Building Area Total Srch SqM
119.38
Building Area Units
Square Feet
Calculated List Price By Calculated SqFt
185.21
Community Features
Clubhouse, Pool, Racquetball, Tennis Courts
Construction Materials
Stucco, Wood Frame
Cumulative Days On Market
16
Currency Monthly Rent Amount
1760.00
Days Notice To Tenant If Not Renew
60 days
Disclosures
Condominium Disclosure Available, Seller Property Disclosure
Elementary School
Millennia Elementary
End Date of Lease
2025-03-31
Exterior Features
Balcony, Courtyard, Sliding Doors
Flooring
Carpet, Ceramic Tile
High School
Dr. Phillips High
Interior Features
Ceiling Fans(s), Walk-In Closet(s)
Internet Address Display YN
true
Internet Automated Valuation Display YN
false
Internet Consumer Comment YN
false
Internet Entire Listing Display YN
true
Living Area Source
Public Records
Living Area Units
Square Feet
Lot Features
Near Public Transit
Lot Size Square Meters
245
Middle Or Junior School
Southwest Middle
Modification Timestamp
2024-10-21T17:21:10.316Z
Parcel Number
07-23-29-5650-32-359
Pet Restrictions
Please contact the HOA to verify pet's max weight and all restricted/requirements.
Property Description
Corner Unit
Public Remarks
Motivated owner will consider ALL Reasonable Offers! This spacious and cozy townhome with 2 bedrooms, 2 and half bathrooms is recently updated with new carpeting and fresh new paints! The unit has a large fenced inside courtyard for you and your family's relaxation or entertaining place. Living, Dining rooms and kitchen are on the found floor with a half bathroom, laundry room and storage room under the stairs, 2 large bedrooms are on the 2nd floor with large closets and balconies overlooking down to the private fenced in courtyard. Middlebrook Pines is a small condo community located between Millenia Malls and Universal Studio; it is only a few blocks away from I-4 which leads to downtown Orlando and Tampa, also injunction to Florida Turnpike and Beachline (Hwy 528). This centralized community features in-ground pool, tennis court and onsite management. The area is full of excitement with hotels, restaurants, shopping malls, named brand outlets, theme parks and employment opportunities. All photos shown on this listing had been taken before tenant moved in when the unit was vacant at that time.
RATIO Current Price By Calculated SqFt
185.21
Realtor Info
As-Is, CDD Addendum required, Docs Available
Road Surface Type
Asphalt, Paved
SW Subdiv Community Name
Not Applicable
Security Features
Security System Owned, Smoke Detector(s)
Showing Requirements
ShowingTime
Status Change Timestamp
2024-10-05T12:51:46.000Z
Tax Legal Description
MIDDLEBROOK PINES CONDO PHASE 32 3430/89 9 BLDG 32 UNIT 359
Total Acreage
0 to less than 1/4
Universal Property Id
US-12095-N-072329565032359-S-359
Unparsed Address
5388 ELM CT #359
Utilities
Cable Connected, Electricity Connected, Fire Hydrant, Public, Sewer Connected, Underground Utilities, Water Connected


















































