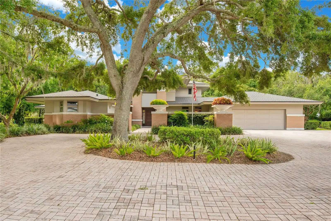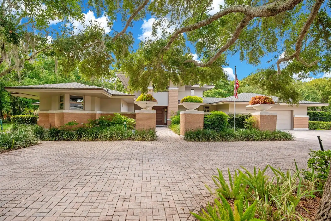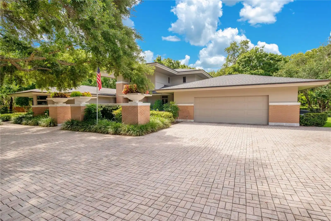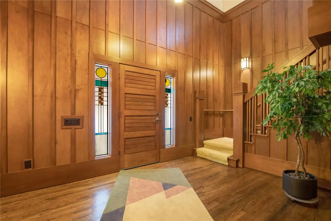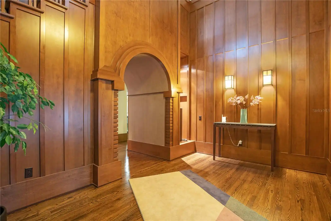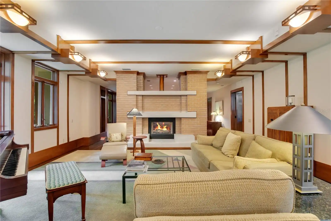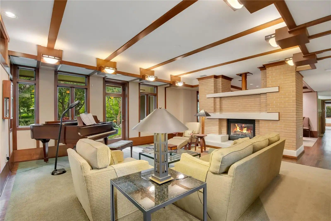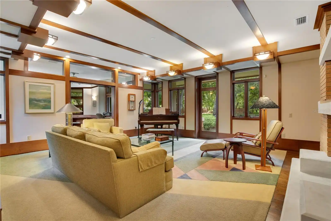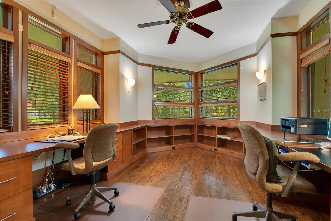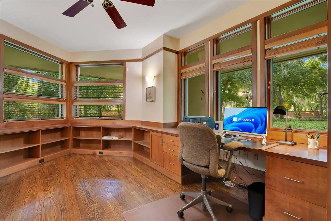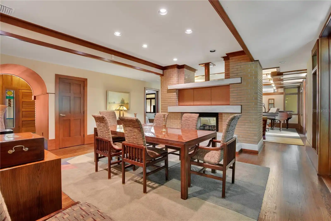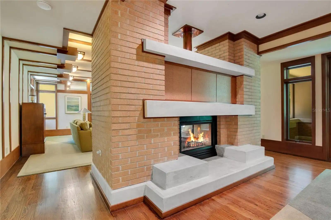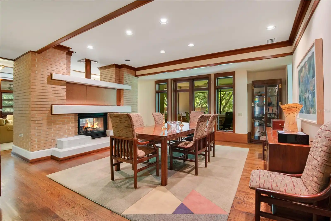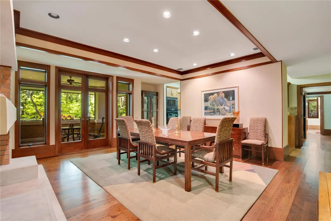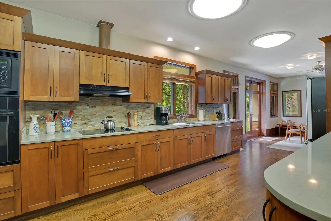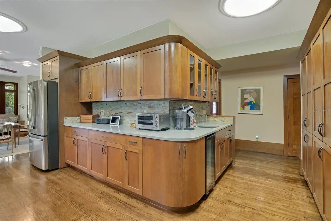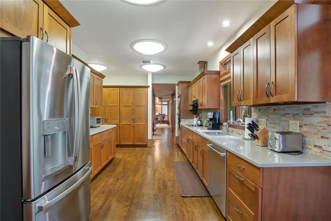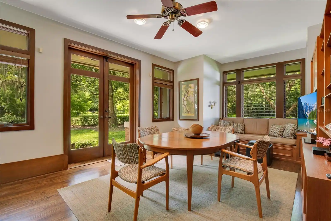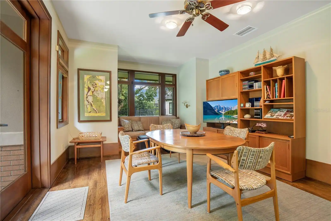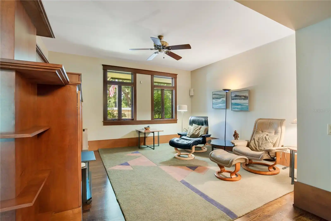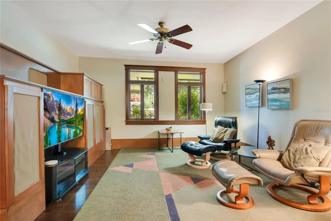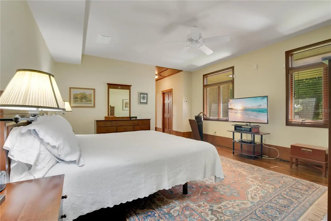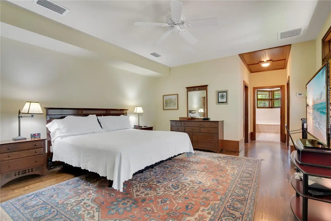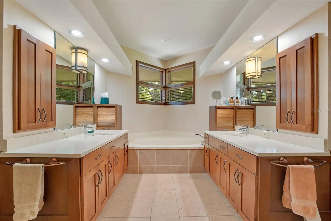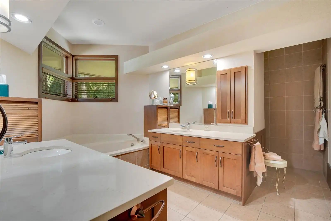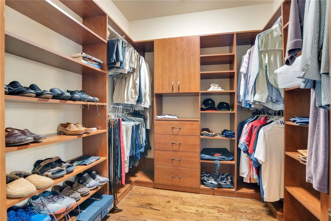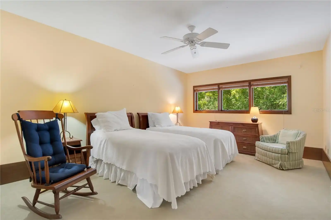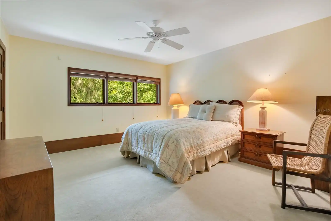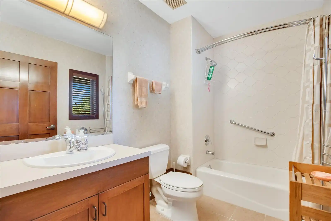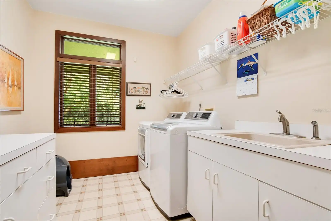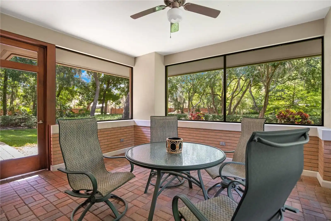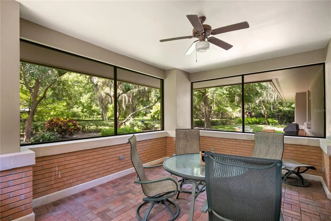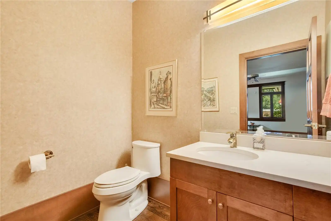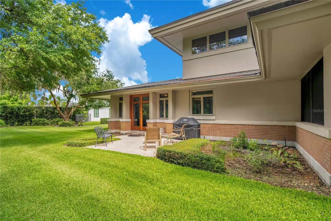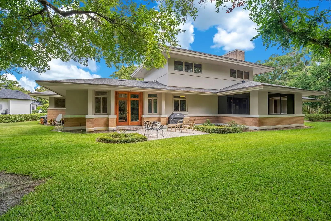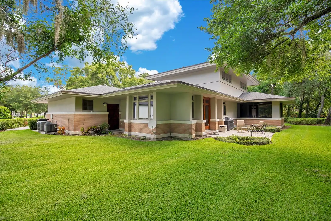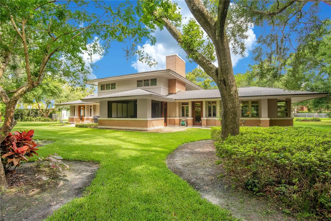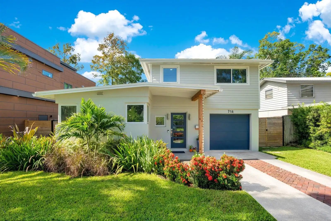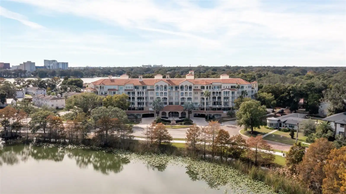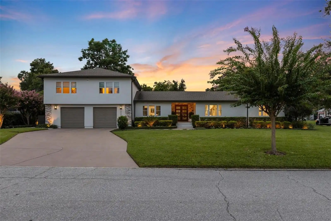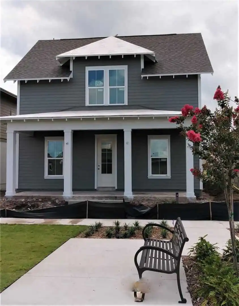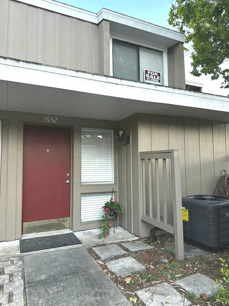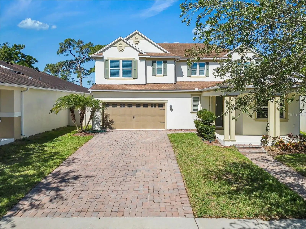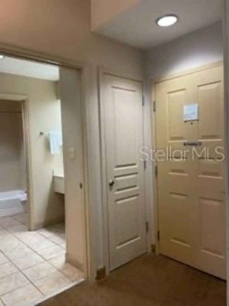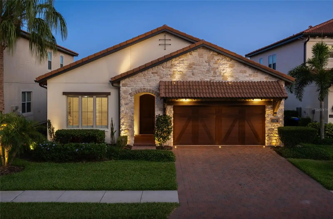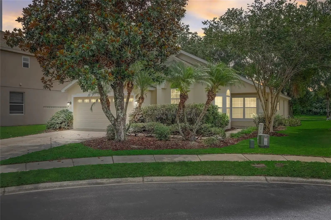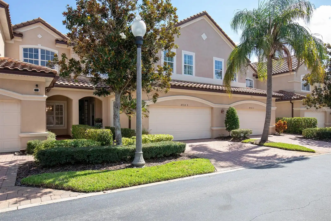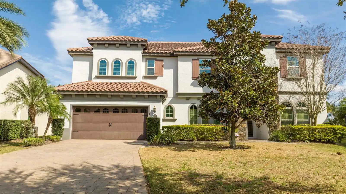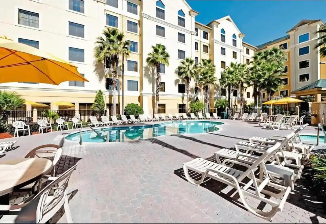Additional Information
Additional Lease Restrictions
HOA restricted rentals of property, contact HOA.
Additional Parcels YN
false
Additional Rooms
Den/Library/Office, Family Room, Formal Dining Room Separate, Formal Living Room Separate
Alternate Key Folio Num
14-23-29-9462-00-100
Appliances
Dishwasher, Disposal, Microwave, Range, Refrigerator
Association Email
tperley@pcginc.org
Association Fee Frequency
Annually
Association Fee Requirement
Required
Building Area Source
Public Records
Building Area Total Srch SqM
475.38
Building Area Units
Square Feet
Calculated List Price By Calculated SqFt
233.53
Construction Materials
Block, Stucco
Cumulative Days On Market
52
Disclosures
Seller Property Disclosure
Elementary School
Pineloch Elem
Exterior Features
Courtyard, Irrigation System, Lighting, Private Mailbox
Flood Zone Date
2009-09-25
Flood Zone Panel
12095C0410F
Flooring
Carpet, Tile, Wood
High School
Oak Ridge High
Interior Features
Solid Surface Counters, Solid Wood Cabinets, Walk-In Closet(s)
Internet Address Display YN
true
Internet Automated Valuation Display YN
false
Internet Consumer Comment YN
false
Internet Entire Listing Display YN
true
Living Area Source
Public Records
Living Area Units
Square Feet
Lot Features
Cul-De-Sac, Paved
Lot Size Square Feet
20874
Lot Size Square Meters
1939
Middle Or Junior School
Memorial Middle
Modification Timestamp
2024-08-19T21:02:07.759Z
Parcel Number
14-23-29-9462-00-100
Patio And Porch Features
Enclosed, Screened
Pet Restrictions
Buyer is responsible for confirming all restrictions.
Previous List Price
1069000
Price Change Timestamp
2024-08-19T21:01:51.000Z
Public Remarks
Welcome to a masterpiece of architectural brilliance, a Frank Lloyd Wright-inspired home that melds late-nineteenth-century charm with contemporary luxury. Nestled in a serene enclave in a quiet cul-de-sac, this residence is a testament to exquisite design and impeccable craftsmanship. Upon entering the grand foyer, you're immediately enveloped in a warm embrace of natural light and refined elegance. The expansive living room, adorned with an iconic Wright-style fireplace, invites you to unwind and revel in the harmony of nature and architecture. Adjacent to this is a the office, offering a quiet place for creative pursuits, remote work or study. The heart of this home is the gourmet kitchen, a culinary artist's dream. Here, form meets function with bespoke cabinetry, stainless steel appliances, and a plethora of countertop space for all your culinary adventures. The adjacent breakfast nook is a charming spot for morning coffee, framed by large windows that bring the outdoors in. The elegant dining area provides an ideal setting for formal gatherings, seamlessly connected to the kitchen and living spaces. The main level also features a family room, perfect for quiet evenings. A well-appointed first-floor primary bedroom with a large walk-in closet and a luxurious en-suite bathroom ensures the utmost comfort. Ascend the staircase to discover two generously sized bedrooms and a guest bathroom. The exterior of this home is a celebration of nature and design in perfect harmony. The landscaped backyard, shaded by mature oaks, offers a peaceful sanctuary. The expansive patio is ideal for al fresco dining or leisurely afternoons, surrounded by lush greenery and the sounds of nature. Don’t miss out on this incredible opportunity to own a piece of architectural history with all the comforts of modern living. Schedule your private tour today and experience this Frank Lloyd Wright-inspired gem's perfect harmony of style, comfort, and elegance.
RATIO Current Price By Calculated SqFt
233.53
Realtor Info
Floor Plan Available, See Attachments, Sign
Road Responsibility
Public Maintained Road
Road Surface Type
Asphalt, Paved
Security Features
Smoke Detector(s)
Showing Requirements
Appointment Only, Call Listing Agent 2, Lock Box Electronic, ShowingTime
Status Change Timestamp
2024-06-28T20:01:09.000Z
Tax Legal Description
THE WOODS OF JESSAMINE 33/22 LOT 10
Total Acreage
1/4 to less than 1/2
Universal Property Id
US-12095-N-142329946200100-R-N
Unparsed Address
5434 LAZY OAKS LN
Utilities
Cable Connected, Electricity Connected, Phone Available, Public, Sewer Connected, Street Lights, Water Connected
Vegetation
Mature Landscaping, Oak Trees





































