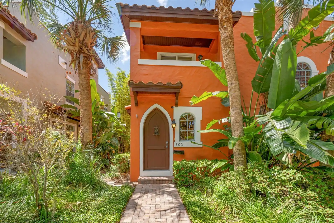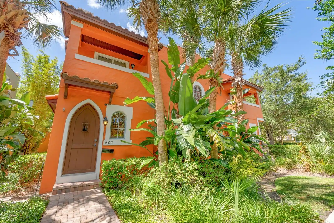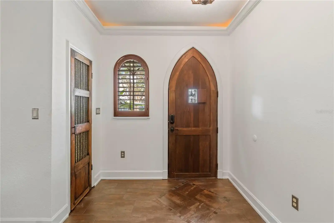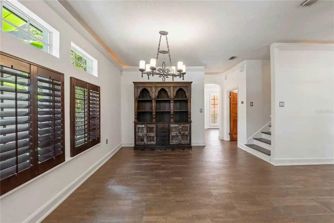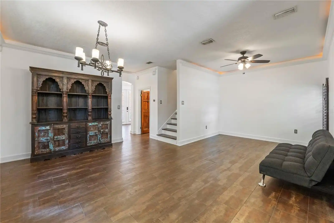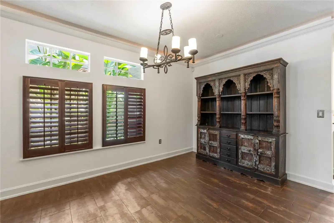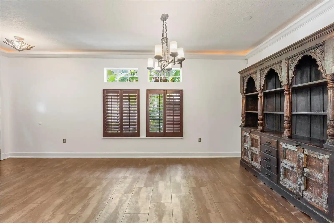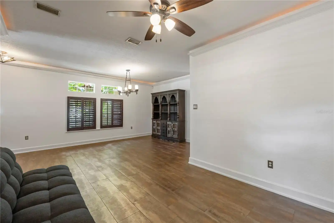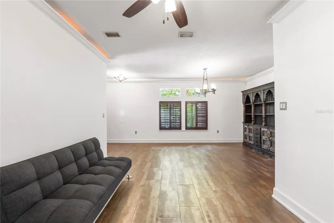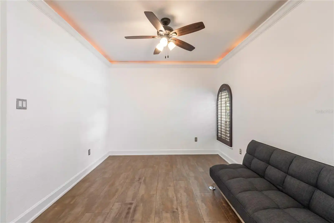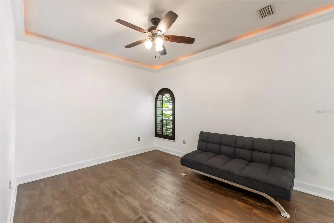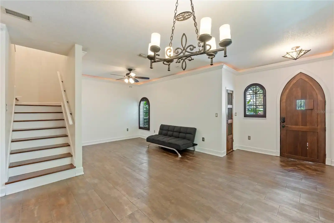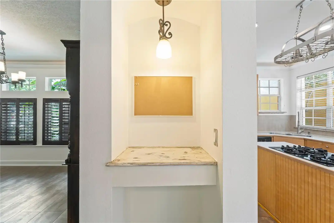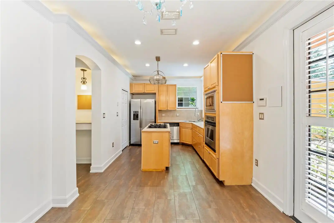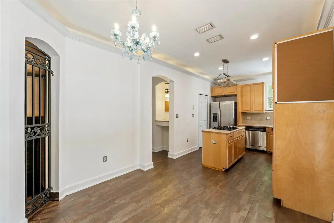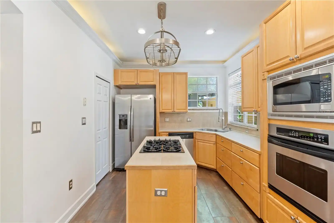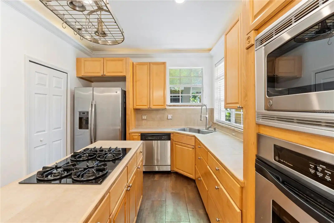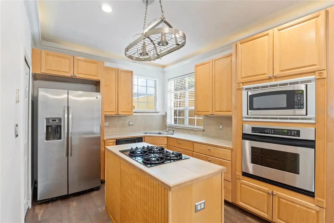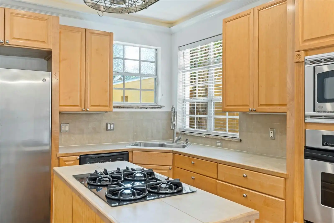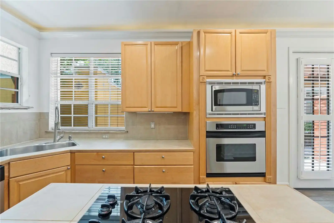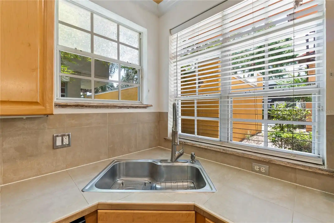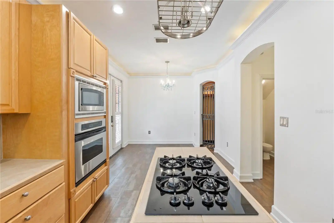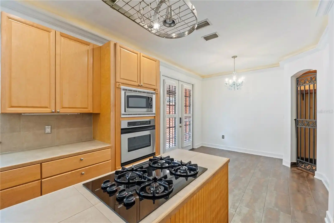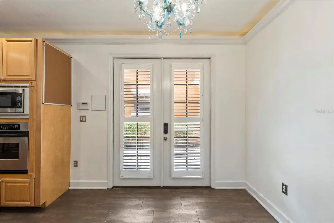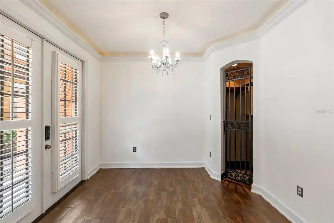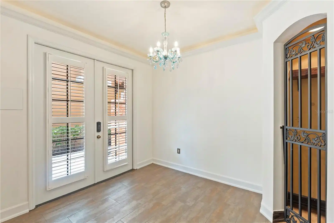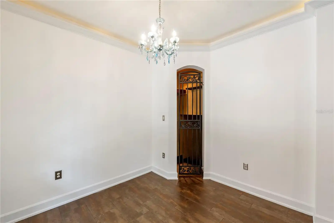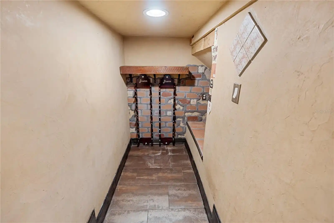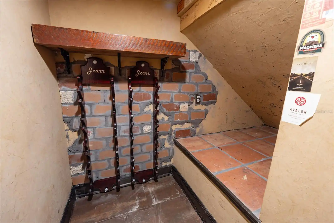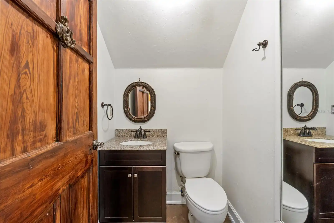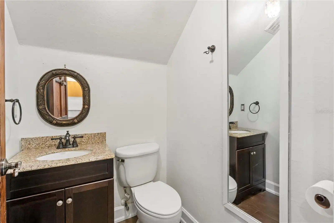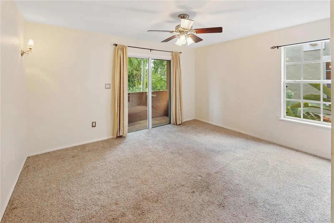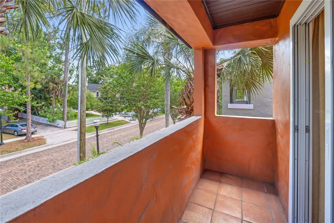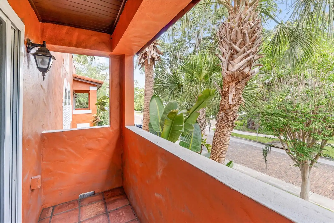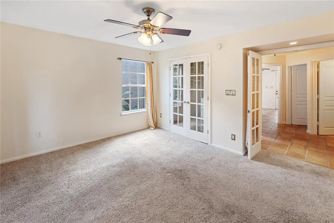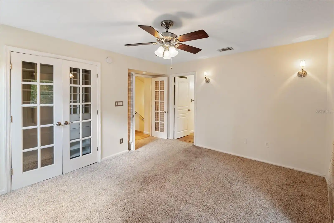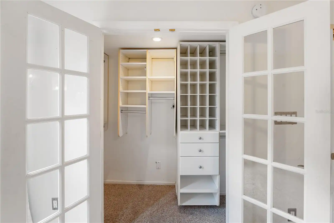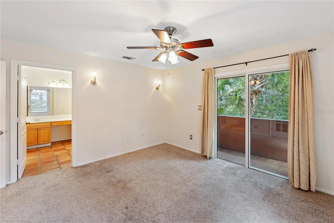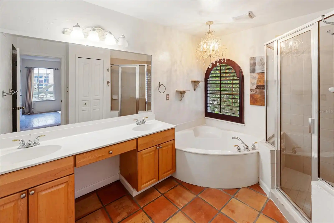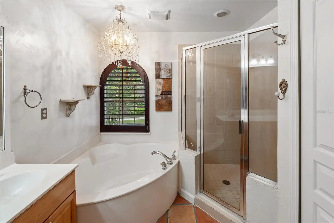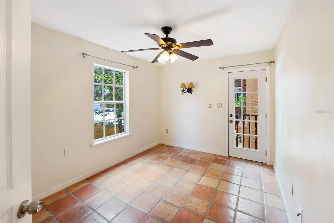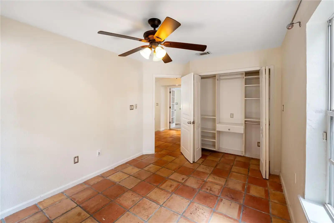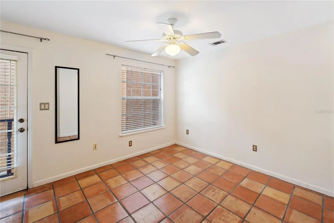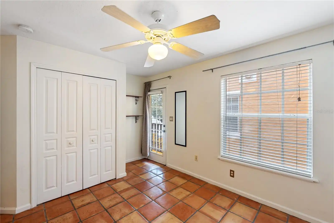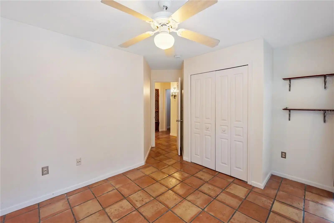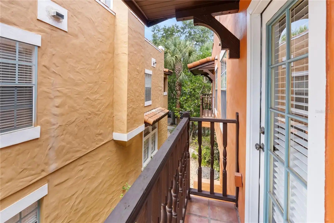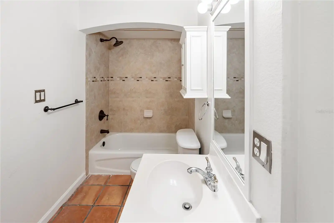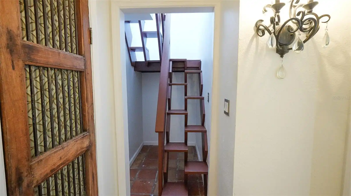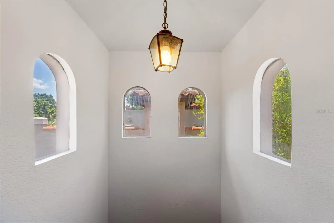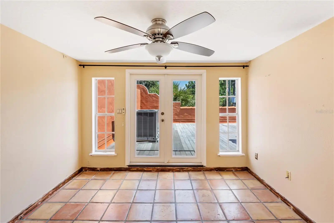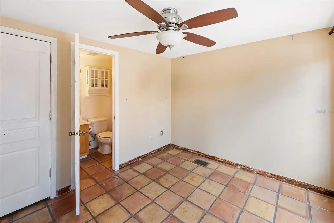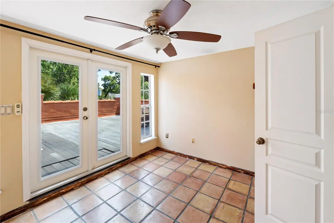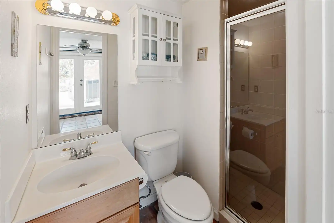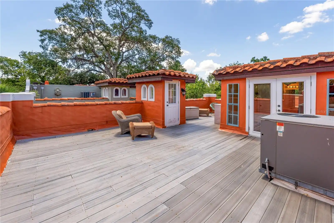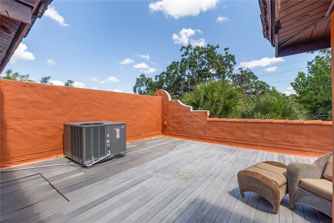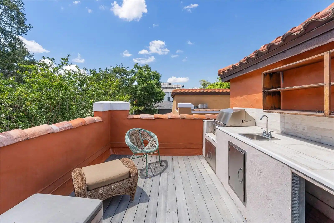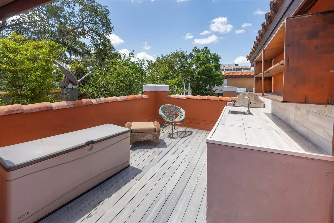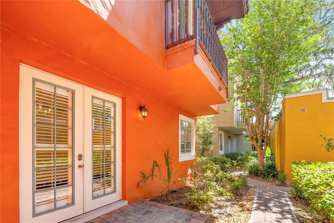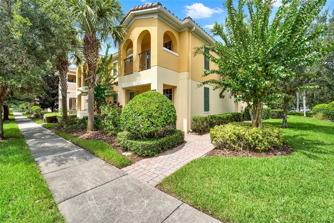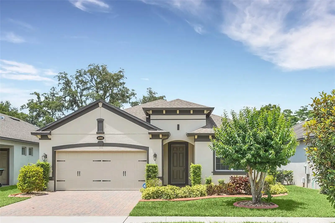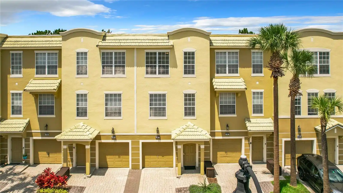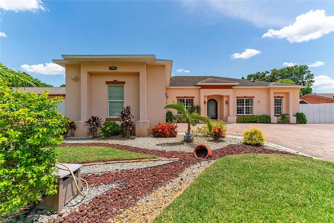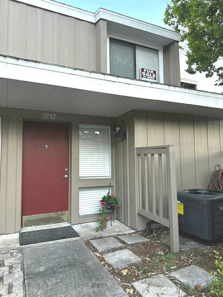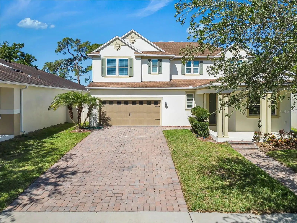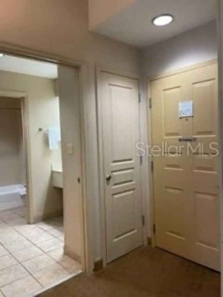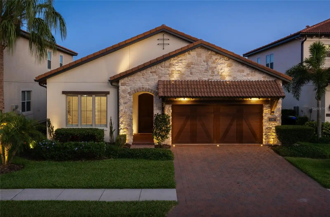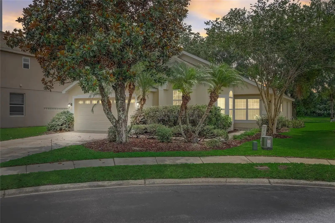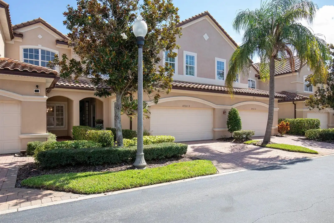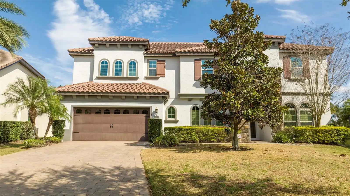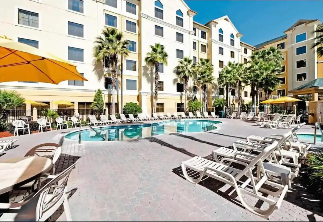Additional Information
Additional Lease Restrictions
Please verify with the association for ADDITIONAL LEASE RESTRICTIONS.
Additional Parcels YN
false
Alternate Key Folio Num
25-22-29-1216-00-030
Amenities Additional Fees
NONE
Appliances
Built-In Oven, Cooktop, Dishwasher, Disposal, Dryer, Gas Water Heater, Microwave, Washer
Approval Process
Please verify with the association for the APPROVAL PROCESS.
Architectural Style
Mediterranean
Association Email
reneeburrus@rtcglobal.net
Association Fee Frequency
Monthly
Association Fee Includes
Escrow Reserves Fund, Insurance, Maintenance Grounds, Management
Association Fee Requirement
Required
Building Area Source
Public Records
Building Area Total Srch SqM
173.73
Building Area Units
Square Feet
Calculated List Price By Calculated SqFt
278.02
Community Features
Deed Restrictions, No Truck/RV/Motorcycle Parking, None, Sidewalks
Construction Materials
Block, Stucco, Wood Frame
Contract Status
Inspections
Cumulative Days On Market
73
Disclosures
Condominium Disclosure Available, Seller Property Disclosure
Elementary School
Lake Como Elem
Expected Closing Date
2024-09-20T00:00:00.000
Exterior Features
Balcony, French Doors, Outdoor Kitchen, Rain Gutters, Sidewalk, Sliding Doors, Storage
Flood Zone Date
2009-09-25
Flood Zone Panel
12095C0265F
Flooring
Carpet, Tile, Wood
High School
Edgewater High
Interior Features
Ceiling Fans(s), Crown Molding, Eat-in Kitchen, Living Room/Dining Room Combo, PrimaryBedroom Upstairs
Internet Address Display YN
true
Internet Automated Valuation Display YN
true
Internet Consumer Comment YN
true
Internet Entire Listing Display YN
true
Laundry Features
Inside, Laundry Room
Living Area Source
Public Records
Living Area Units
Square Feet
Lot Size Square Meters
152
Middle Or Junior School
Lake Como School K-8
Modification Timestamp
2024-08-27T01:35:07.667Z
Parcel Number
25-22-29-1216-00-030
Patio And Porch Features
Patio
Pet Restrictions
Please verify with the association for PET RESTRICTIONS and pet weight limit.
Previous List Price
524900
Price Change Timestamp
2024-08-07T20:26:03.000Z
Property Description
End Unit
Public Remarks
Under contract-accepting backup offers. LOCATION! LOCATION! LOCATION! Travel back in time down the brick road to discover your Mediterranean dream home nestled in the Lake Eola Heights Historic District downtown Orlando! This exquisite townhouse style home is perfectly situated within walking distance to the vibrant & buzzing Lake Eola where you can enjoy the local farmers market on the weekends or cruise across the lake in a swan paddle boat! Take a walk to the charming & quaint Thornton Park neighborhood where you can indulge in local flavors at various restaurants. Convenience is at your doorstep with esteemed schools like Lake Como School K8 & Lake Highland Prep just a short walk away. Enjoy leisure & culture at the Orlando Public Library, Dr. Phillips Center for the Performing Arts, & the Grand Bohemian Hotel, all within a 26-minute stroll. Essentials are nearby with Publix, Starbucks, & Total Wine just minutes away. This location offers an unparalleled urban lifestyle so get ready to get your steps in & enjoy the convenience of being able to walk to places with culture, food & fun! Imagine entering your home through a stunning vintage cathedral solid wood door, a gateway to your personal retreat. Inside, the gourmet kitchen boasts a gas cooktop and flows seamlessly onto the back patio through double French doors, creating an inviting space for both culinary adventures & casual gatherings. The main living area & kitchen are adorned with ambient lighting atop the molding, enhancing the home's sophisticated vibe. The second floor features an owner's retreat with a luxurious soaker tub in its private bath for relaxation after those long work days. There are also two additional bedrooms & a hall bath located on the same floor. Listen to the birds chirp while sipping your coffee on any of the private bedroom balconies. Venture up the unique staircase to the rooftop terrace! This inviting space provides a blank canvas to create a unique outdoor living area, ideal for relaxing or entertaining under the stars. Add your personal touch to the outdoor summer kitchen to enhance your grilling experience. The versatile 3rd floor room can be transformed into a studio or an additional bedroom, complete with a full bath. This home also includes covered parking for one car with a storage closet & charging station, ensuring all your needs are met in this cozy & tranquil community. AC unit located on the rooftop was installed in 2022 with nest thermostat. Enjoy easy commutes with convenient highway access to 408, 417 & I4. It’s time to embrace the ultimate urban living experience in this peaceful historical district so schedule your personal tour today!
Purchase Contract Date
2024-08-26
RATIO Current Price By Calculated SqFt
278.02
Security Features
Security System
Showing Requirements
Appointment Only, ShowingTime
Status Change Timestamp
2024-08-27T01:34:19.000Z
Tax Legal Description
CASA EOLA CONDO 6062/4341 UNIT 3
Universal Property Id
US-12095-N-252229121600030-S-3
Unparsed Address
602 E LIVINGSTON ST #3
Utilities
Cable Connected, Electricity Connected, Natural Gas Connected, Public, Sewer Connected, Street Lights, Water Connected
Window Features
Blinds, Shutters


























































