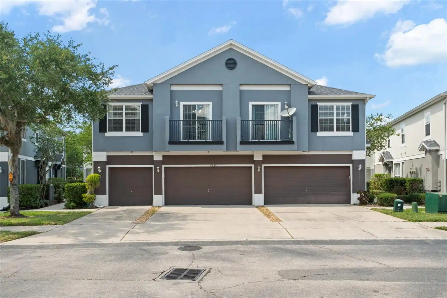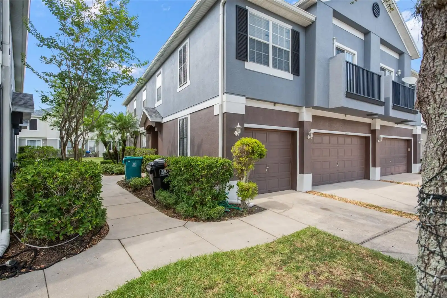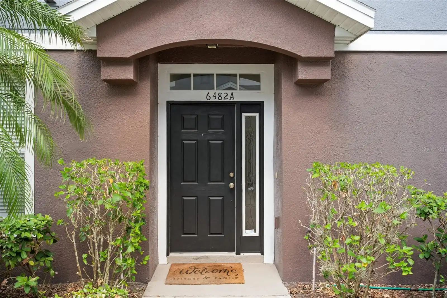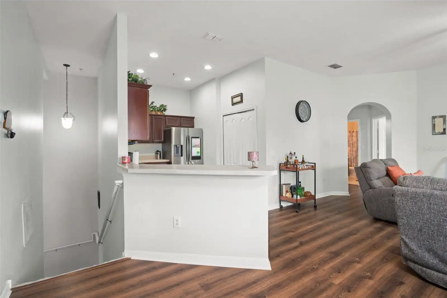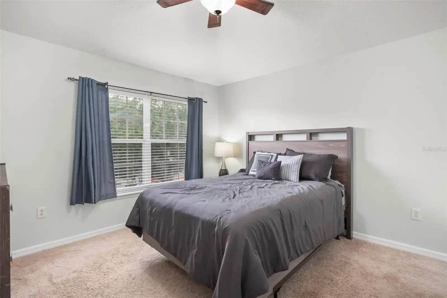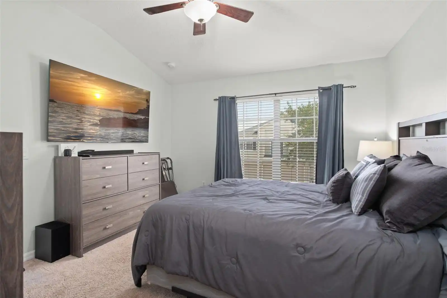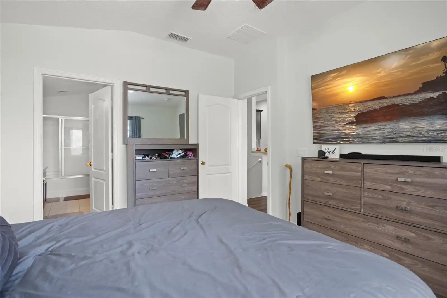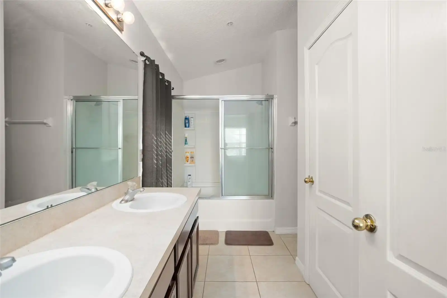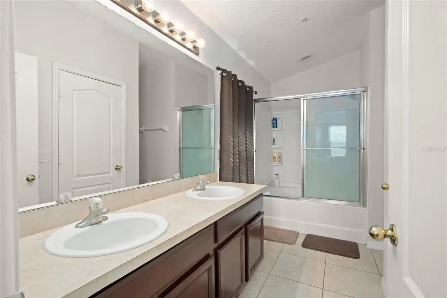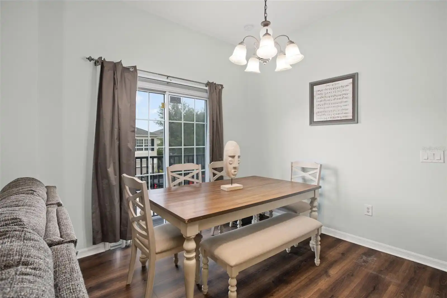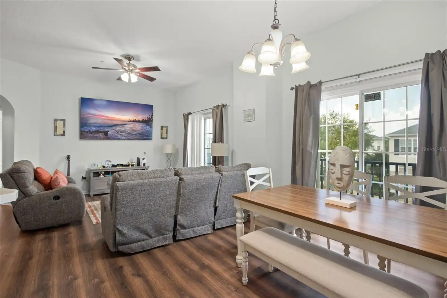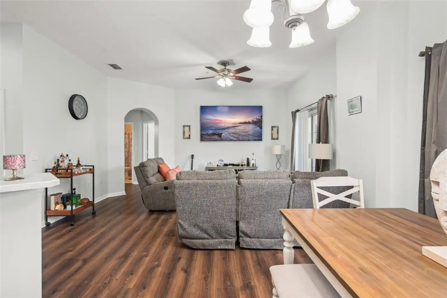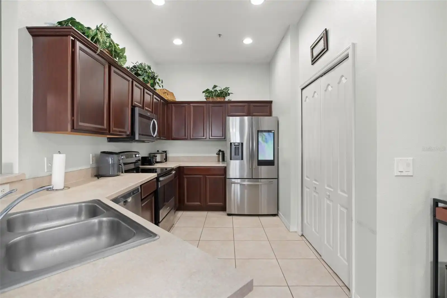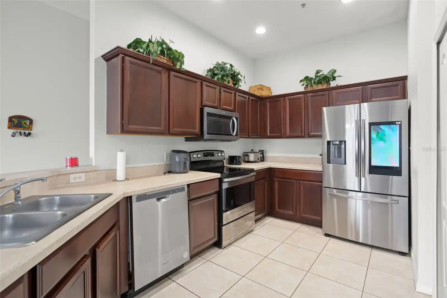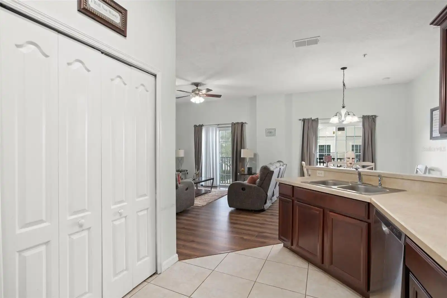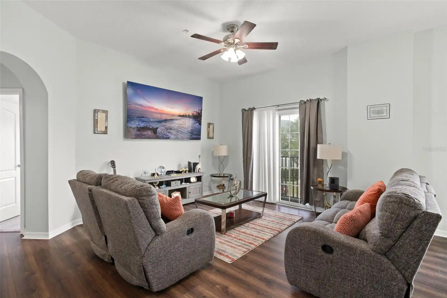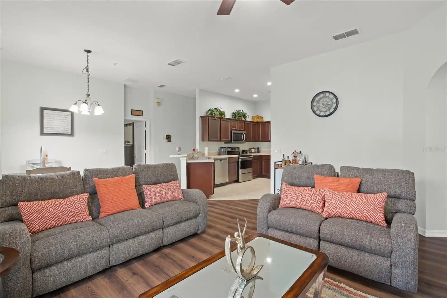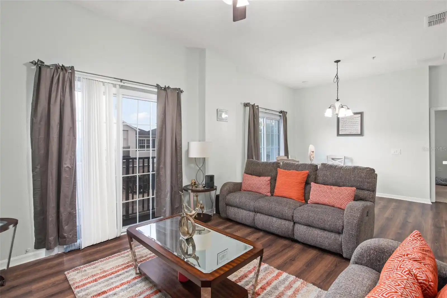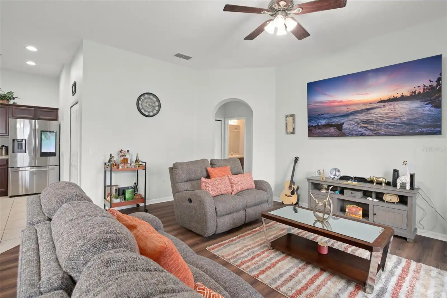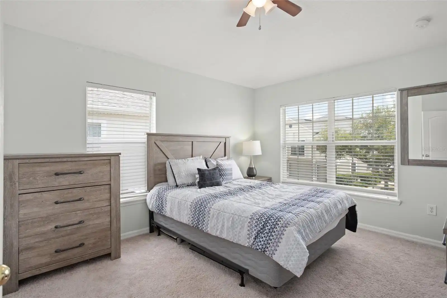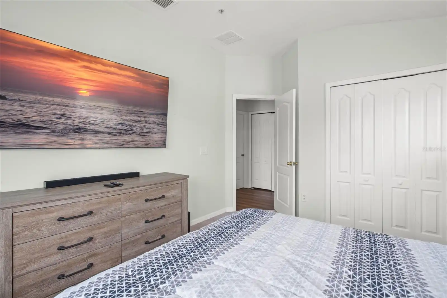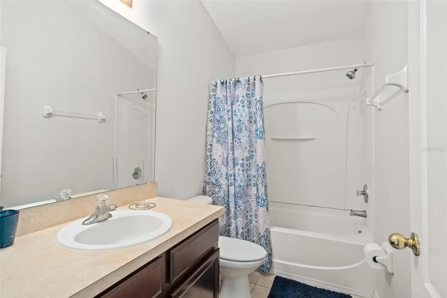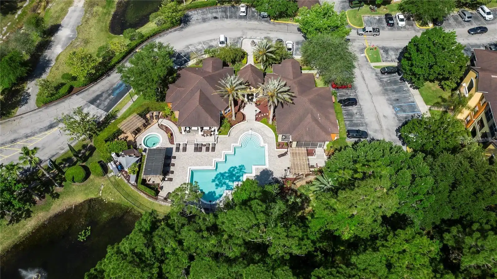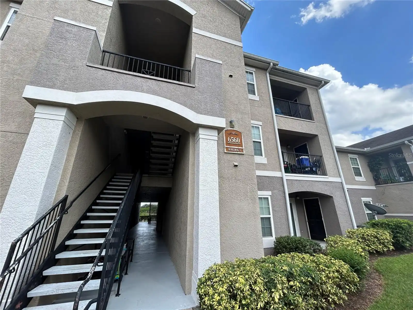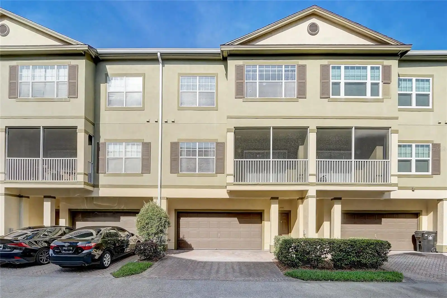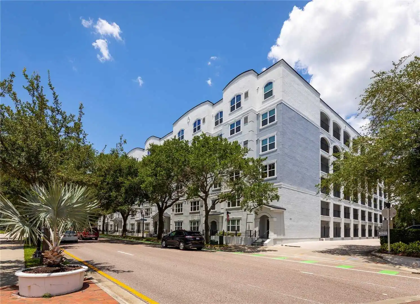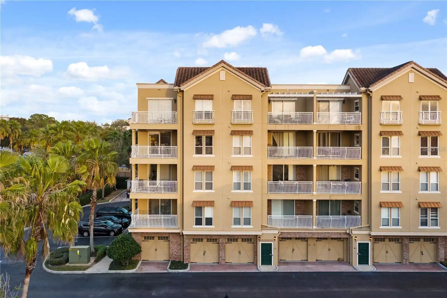Additional Information
Additional Lease Restrictions
Buyer to verify with HOA
Additional Parcels YN
false
Alternate Key Folio Num
302323120540010
Appliances
Dishwasher, Dryer, Electric Water Heater, Range, Refrigerator, Washer
Approval Process
Buyer to verify with HOA
Association Email
cartergc@ciramail.com
Association Fee Frequency
Monthly
Association Fee Includes
Guard - 24 Hour, Pool, Maintenance Grounds, Recreational Facilities
Association Fee Requirement
Required
Association URL
www.realmanage.com
Building Area Source
Public Records
Building Area Total Srch SqM
111.48
Building Area Units
Square Feet
Calculated List Price By Calculated SqFt
237.50
Community Features
Deed Restrictions, Fitness Center, Gated Community - No Guard, Playground, Pool, Sidewalks
Construction Materials
Block
Cumulative Days On Market
89
Disclosures
HOA/PUD/Condo Disclosure, Seller Property Disclosure
Elementary School
Sun Blaze Elementary
Flooring
Carpet, Ceramic Tile, Laminate
High School
Lake Nona High
Interior Features
Ceiling Fans(s), Kitchen/Family Room Combo, Open Floorplan, Split Bedroom, Vaulted Ceiling(s), Walk-In Closet(s)
Internet Address Display YN
true
Internet Automated Valuation Display YN
false
Internet Consumer Comment YN
false
Internet Entire Listing Display YN
true
Laundry Features
Laundry Room
Living Area Source
Public Records
Living Area Units
Square Feet
Lot Size Square Feet
687318
Lot Size Square Meters
63854
Middle Or Junior School
Innovation Middle School
Modification Timestamp
2024-09-04T14:31:07.922Z
Parcel Number
23-23-30-1205-40-010
Pet Restrictions
Buyer to verify with HOA
Public Remarks
**This property qualifies for a closing cost credit up to $2, 100 through the Seller’s preferred lender.**Welcome home to this beautiful 2-bedroom, 2-bathroom home located on the 2nd floor in the gated community of Carter Glen with a brand new roof (2024). Zoned for top-rated Lake Nona schools without the Lake Nona prices, this home is sure to check off the boxes and more in your search! The side entrance brings you into the stairs leading you up to your beautiful move-in ready home! The open concept layout features the dining and living room right off the stairs with 2 sets of sliding glass doors leading out to the balcony. The kitchen features darker cabinetry with stainless steel appliances including a brand new smart refrigerator (2024) with just enough space for the chef of the house. This split floor plan has the primary bedroom to the left with an ensuite and the secondary bedroom through the hall with the guest bathroom on the right. This condo is within a secure, gated community, providing you with the utmost safety while also offering a community pool and fitness center just steps from your front door. Conveniently located in Orlando, you'll have easy access to shopping, dining, entertainment, and all the attractions the city has to offer. Plus, conveniently located near major highways for hassle-free commuting. Don't miss this incredible opportunity to make this Orlando condo your own. Whether you're a first-time buyer, looking to downsize, or seeking a fantastic investment property, this condo checks all the boxes. Schedule your private showing today!
RATIO Current Price By Calculated SqFt
237.50
Showing Requirements
Appointment Only, Lock Box Electronic, ShowingTime
Status Change Timestamp
2024-06-07T19:26:38.000Z
Tax Legal Description
CARTER GLEN CONDOMINIUM PHASE 1 8634/2700 UNIT 40A
Universal Property Id
US-12095-N-232330120540010-S-40A
Unparsed Address
6482 S GOLDENROD RD #40A
Utilities
Electricity Connected, Public






















